Deze site gebruikt cookies. Door op ‘accepteren en doorgaan’ te klikken, ga je akkoord met het gebruik van alle cookies zoals omschreven in ons Privacybeleid. Het is aanbevolen voor een goed werkende website om op ‘accepteren en doorgaan’ te klikken.




























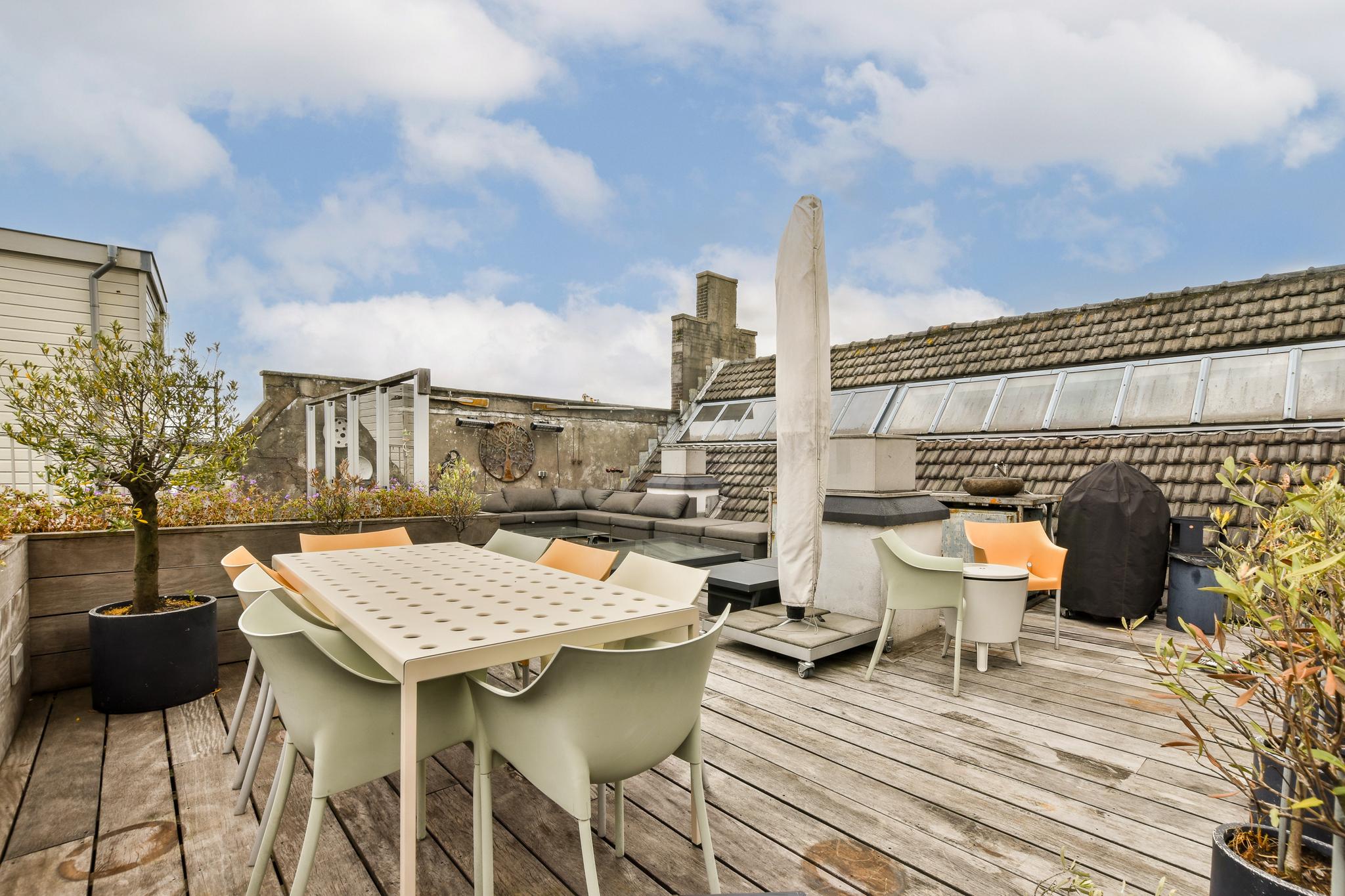









Prins Hendrikkade 82F
Amsterdam | Kop Zeedijk
€ 475.000,- k.k.
€ 475.000,- k.k.
Verkocht
- PlaatsAmsterdam
- Oppervlak55 m2
- Kamers2
- Slaapkamers1
Kenmerken
One-of-a-kind maisonnette woning gelegen in een Rijksmonumentaal pand met uitzicht op het water van de Oudezijdse Kolk en naar het Centraal Station. Een zeer complete woning van 55m2, voorzien van een groot gemeenschappelijk dakterras, een inpandige lift, separate berging en gelegen op eigen grond!
Het complex is in 1979 aangebouwd tegen de monumentale gevel van een oud pakhuis op de Oudezijds Kolk genaamd "H. Vettewinkel & Zoonen". Het gebouw heeft dan ook alle gemakken van een 'moderne' woning. Bij de achtergevel en de binnenplaats is de monumentale allure behouden gebleven. Snel meer zien? Kom binnen!
Omgeving;
Genieten van het bruisende leven van de Amsterdamse binnenstad kan nu in dit verrassend ingedeelde appartement op een toplocatie in het historische stadshart. De woning is gelegen aan de Prins Hendrikkade, tegenover het Centraal station en biedt alles wat een mens zich kan wensen.
De Nieuwmarkt vind je om de hoek en staat bekend als één van de gezelligste pleinen in Amsterdam. De buurt heeft een rijke historische geschiedenis, een waar culinair paradijs met talloze goede restaurantjes, toko’s, gezellige kroegen en fijne terrassen, hier is voor ieder wat wills. Naast de dagelijkse markt op de Nieuwmarkt, is er op zaterdag een biologisch markt en vind je veel speciaalzaakjes in de buurt.
Het Centraal Station, de Dam, het Rembrandtplein, de Warmoesstraat, het Waterlooplein en de Kalverstraat zijn allemaal op loopafstand gelegen. De woning is uitstekend bereikbaar via het openbaar vervoer. Het centraal station ligt tegenover het complex en de ingang van de metrohalte ligt op 10 meter vanaf de voordeur. De pontverbinding over het IJ brengt u zo naar landelijk Noord en het Waterland, een mooi veenweidegebied met pittoreske dorpjes als Durgerdam, Ransdorp, Uitdam en Zuiderwoude. Kortom, een fantastische plek om te wonen!
Het pand
Het complex is in 1979 aangebouwd tegen de monumentale gevel van een oud pakhuis op de Oudezijds Kolk genaamd "H. Vettewinkel & Zoonen". Het gebouw heeft dan ook alle gemakken van een 'moderne' woning. Bij de achtergevel en de binnenplaats is de monumentale allure behouden gebleven.
Indeling
Middels de gemeenschappelijke entree aan de Prins Hendrikkade kom je in het gemeenschappelijke hofje. Dit fraai aangelegde binnenpleintje grenst direct aan en heeft uitzicht op de Basiliek van de Heilige Nicolaas. Verder beschikt het complex over een dubbele liftinstallatie, individuele bergingen in de onderbouw en een groot gemeenschappelijk dakterras.
Via de lift bereik je het appartement gelegen op de 5e verdieping van het complex. Je betreedt de woning in de centrale hal op de slaapverdieping, waar je vanuit de hal toegang hebt tot de diverse ruimtes van de woning.
Bij binnenkomst heb je het gelijk door, dit is geen doorsnee huis! De indeling is speels te noemen. De woning is in 2019 geheel vernieuwd en zeer luxe afgewerkt, inclusief lederen trapbekleding, RVS raambeslag en modern schakelmateriaal.
Aangrenzend aan de hal vind je de luxe badkamer, voorzien van een design schuifdeur, toilet met bidetfunctie, fontein, wastafel meubel en modern instapligbad met douche.
Vanuit de hal heb je ook toegang tot de goed formaat slaapkamer, deze is voorzien van handige maatwerk inbouwkasten en een Frans balkon. Ook biedt deze kamer een prachtig uitzicht op het Centraal Station, dat is nog eens lekker wakker worden!
Vanuit de hal vervolg je je weg naar de 4e verdieping…
Hier vind je de living van de woning, waar direct het lichte en open karakter van de woning opvalt. Tijdens de bouw in 1979 is de achtergevel van dit monumentale pand blijven staan, hierdoor vind je in deze ruimte prachtige raampartijen terug met historische vakverdeling. Deze ramen bieden prachtig een uitzicht over de Oudezijdse Kolk en het Oosterdok.
De living heeft verder een plafondhoogte van ca. 3.16 meter en biedt alle ruimte voor een lounge en eettafel.
Aangrenzend aan de woonkamer vind je de open Siematic keuken, wat een waar paradijs is voor de amateur chef. Zo beschikt de keuken over een kookeiland met inductie kookplaat met geïntegreerde afzuiging (Novy). Verder vind je in de keuken - naast een Quooker kraan - moderne apparatuur van Siemens: combi oven én magnetron (incl. warmhoudlade), een combi stoomoven, afwasmachine, koelkast en vriezer.. Als klap op de vuurpijl vind je hier ook een ruime wijnklimaatkast voor de echte fijnproever van het merk Liebherr. Kortom, een keuken die bij ieder in de smaak zal vallen!
De huidige eigenaren hebben in 2019 met toestemming van de VvE en een vergunning van de gemeente een eigen dakterras aangelegd met veel privacy en een prachtig uitzicht op de Basiliek van de Heilige Nicolaas. Het dakterras biedt een heerlijke plek waar zomers goed toeven is. Hoewel het gebruiksrecht is verleend op basis van overdraagbaarheid, zal de VvE de nieuwe eigenaar kunnen verzoeken om een eigen gebruiksrecht aan te vragen. Derhalve is het aanwezig zijn van een dakterras niet opgenomen in de vraagprijs.
Naast het eigen dakterras, vind je recht tegenover de voordeur van de woning ook nog het goed verzorgde gemeenschappelijke dakterras. Een plek waar je ‘s-avonds gezellig kan eten met je vrienden óf natuurlijk je buren. Het terras is voorzien van een BBQ (die je voor privédoeleinden kan reserveren), tafels en banken met grote kussens. In de zomer worden hier voor de bewoners professionele muziekoptredens verzorgd.
Er zijn 2 toegangsdeuren en aan de kant van de kerk bevindt zich een nooduitgang met trappenhuis.
Ben je al overtuigd en word je nog zo enthousiast van deze woning als wij? Neem dan snel contact met ons op voor het maken van een afspraak!
Eigendomssituatie
De woning is gelegen op EIGEN grond, er is dus geen erfpacht van toepassing!
Vereniging van Eigenaren
Het betreft een gezonde en actieve vereniging van eigenaren, die wordt beheerd door Rappange VVE beheer met ruime liquide middelen. De vereniging bestaat uit 54 leden en beschikt over een MJOP. De maandelijkse servicekosten bedragen ca. € 256,-. Ook is er een voorschot stookkosten welke via de VvE loopt, de maandelijkse bijdrage hiervoor is € 180,-.
Bijzonderheden
- Woning in het bruisende Centrum!
- Zeer centrale ligging dicht bij alle vormen van openbaar vervoer;- Netjes afgewerkt en goed onderhouden appartement;
- Lichte woning door hoekligging op zuidwesten;
- Woonoppervlakte 55m2 (NEN2580 Meetcertificaat aanwezig);
- Groot gemeenschappelijk dakterras;
- Eigen separate berging op begane grond van 7m2;
- 1 slaapkamer;
- Monumentaal pand vernieuwbouwd in 1979;
- Gezonde en actieve vereniging van eigenaren;
- Servicekosten ca. € 256,- per maand;
- Voorschot stookkosten € 180,- (incl. gas en elektra)
- Oplevering in overleg;
- Er is pas een overeenkomst als de koopakte is getekend;
- Koopakte wordt opgemaakt door een notaris.
DISCLAIMER
Deze informatie is door ons met de nodige zorgvuldigheid samengesteld. Onzerzijds wordt echter geen enkele aansprakelijkheid aanvaard voor enige onvolledigheid, onjuistheid of anderszins, dan wel de gevolgen daarvan. Alle opgegeven maten en oppervlakten zijn indicatief. Koper heeft zijn eigen onderzoeksplicht naar alle zaken die voor hem of haar van belang zijn. Met betrekking tot deze woning is de makelaar adviseur van verkoper. Wij adviseren u een deskundige (NVM-)makelaar in te schakelen die u begeleidt bij het aankoopproces. Indien u specifieke wensen heeft omtrent de woning, adviseren wij u deze tijdig kenbaar te maken aan uw aankopend makelaar en hiernaar zelfstandig onderzoek te (laten) doen. Indien u geen deskundige vertegenwoordiger inschakelt, acht u zich volgens de wet deskundige genoeg om alle zaken die van belang zijn te kunnen overzien. Van toepassing zijn de NVM voorwaarden.
ENGLISH
One-of-a-kind maisonette house located in a monumental building with a view of the water of the Oudezijds Kolk and to the Central Station. A complete house of 55m2, with a large communal roof terrace, an indoor elevator, a separate storage room, and located on private land!
The complex was built in 1979 against the monumental facade of an old warehouse on the Oudezijds Kolk called "H. Vettewinkel & Zoonen." The building, therefore, has all the comforts of a 'modern' home. The monumental allure has been preserved at the rear facade and the courtyard. Want to see it more quickly? Come on in!
Environment;
You can now enjoy the bustling life of Amsterdam's city center in this surprisingly arranged apartment in a prime location in the historic city center. The house is on the Prins Hendrikkade, opposite the Central Station, and offers everything anyone could wish for.
The Nieuwmarkt is just around the corner and is known as one of the loveliest squares in Amsterdam. The neighborhood has a rich historical history, a true culinary paradise with countless good restaurants, tokens, cozy bars, and beautiful terraces; there is something for everyone here. In addition to the daily market on the Nieuwmarkt, there is an organic market on Saturdays, and you will find many specialty shops in the area.
Central Station, Dam Square, Rembrandtplein, Warmoesstraat, Waterlooplein, and Kalverstraat are all within walking distance. The house is easily accessible via public transport. The central station is opposite the complex, and the entrance to the metro stop is 10 meters from the front door. The ferry connection across the IJ will take you to rural Noord and Waterland, a beautiful peat meadow area with picturesque villages such as Durgerdam, Ransdorp, Uitdam, and Zuiderwoude. In short, a fantastic place to live!
The property
The complex was built in 1979 against the monumental facade of an old warehouse on the Oudezijds Kolk called "H. Vettewinkel & Zoonen." The building, therefore, has all the comforts of a 'modern' home. The monumental allure has been preserved at the rear facade and the courtyard.
Layout
You enter the communal courtyard through the communal entrance on the Prins Hendrikkade. This beautifully landscaped courtyard is directly adjacent to and has a view of the Basilica of Saint Nicholas. Furthermore, the complex has a double lift installation, individual storage rooms in the basement, and a large communal roof terrace.
Via the elevator, you reach the apartment on the 5th floor of the complex. You enter the house in the central hall on the sleeping bed, where you have access to the various areas of the house from the entrance.
When you enter, you immediately realize this is not your average house! The layout is playful. The house was completely renovated in 2019 and had a luxurious finish, including leather staircase coverings, stainless steel window fittings, and modern switchgear.
Adjacent to the hall, you will find the luxurious bathroom, equipped with a design sliding door, toilet with bidet function, fountain, washbasin, and modern walk-in bath with shower.
You can also access the well-sized bedroom from the hall, equipped with handy custom built-in wardrobes and a French balcony. This room also offers a beautiful view of the Central Station, which is nice to wake up to!
From the hall, you continue your way to the 4th floor…
Here you will find the house's living room, where the light and open character immediately stands out. During construction in 1979, the rear facade of this monumental building was left standing, so you will find beautiful windows with historic divisions in this room. These windows offer a beautiful view over the Oudezijds Kolk and the Oosterdok.
The living room also has a ceiling height of approx. 3.16 meters and offers plenty of space for a lounge and dining table.
Adjacent to the living room, you will find the open Siematic kitchen, which is a true paradise for the amateur chef. For example, the kitchen has a cooking island with an induction hob with integrated extraction (Novy). In the kitchen, you will also find - in addition to a Quooker tap - modern equipment from Siemens: a combi oven and microwave (including a warming drawer), a combi steam oven, dishwasher, refrigerator, and freezer. To top it all off, you will also find a spacious wine climate cabinet for the true connoisseur of the Liebherr brand. In short, a kitchen that will appeal to everyone!
In 2019, with permission from the VvE and a permit from the municipality, the current owners built their roof terrace with lots of privacy and a beautiful view of the Basilica of Saint Nicholas. The roof terrace offers a wonderful place to relax in the summer. Although the right of use has been granted based on transferability, the VvE can request the new owner to apply for its freedom of use. Therefore, the presence of a roof terrace is not included in the asking price.
In addition to the private roof terrace, you will also find the well-kept communal roof terrace right opposite the house's front door. A place where you can have a nice meal in the evening with your friends or of course your neighbors. The terrace has a BBQ (which you can reserve for private purposes), tables, and benches with oversized cushions. Professional music performances are provided here for the residents in the summer.
There are two entrance doors, and on the side of the church, there is an emergency exit with a staircase.
Are you already convinced, and are you still as excited about this house as we are? Then contact us quickly to make an appointment!
Ownership situation
The house is located on OWN land, so no leasehold applies!
Owners Association
It is a healthy and active association of owners managed by Rappange VVE management with ample liquid assets. The association consists of 54 members and has an MJOP. The monthly service costs are approximately € 256. There is also an advance payment for heating costs which runs through the VvE; the monthly contribution for this is € 180.
Particularities
- House in the bustling Center!
- Very central location close to all forms of public transport; - Neatly finished and well-maintained apartment;
- Light house due to corner location on the southwest;
- Living area 55m2 (NEN2580 measurement certificate available);
- Large communal roof terrace;
- Own a separate storage room on the ground floor of 7m2;
- 1 bedroom;
- Monumental building renovated in 1979;
- Healthy and active association of owners;
- Service costs approx. € 256 per month;
- Advance heating costs € 180 (incl. gas and electricity)
- Delivery in consultation;
- There is only an agreement once the deed of sale has been signed;
- Purchase deed is drawn up by a notary.
DISCLAIMER
This information has been compiled by us with due care. However, no liability is accepted on our part for any incompleteness, inaccuracy or otherwise, or the consequences thereof. All specified sizes and surfaces are indicative. The buyer has his own obligation to investigate all matters that are important to him or her. With regard to this property, the broker is an advisor to the seller. We advise you to engage an expert (NVM) broker who will guide you t
Kenmerken van dit huis
- Vraagprijs€ 475.000,- k.k.
- StatusVerkocht
- VVE Bijdrage€ 256,-
Overdracht
- BouwvormBestaande bouw
- GarageGeen garage
- ParkeerBetaald parkeren, Parkeervergunningen
Bouw
- Woonoppervlakte55 m2
- Gebruiksoppervlakte overige functies0 m2
- Inhoud202 m3
Oppervlakte en inhoud
- Aantal kamers2
- Aantal slaapkamers1
- Tuin(en)Geen tuin
Indeling
Foto's

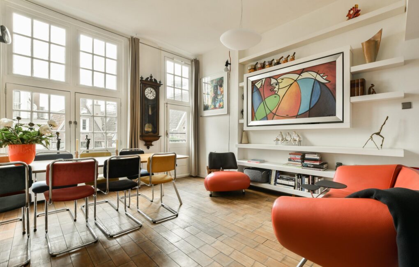
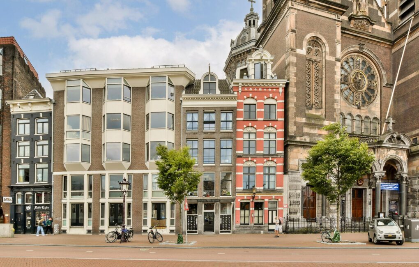
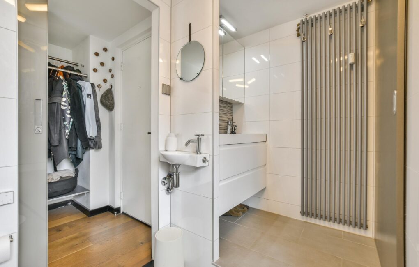
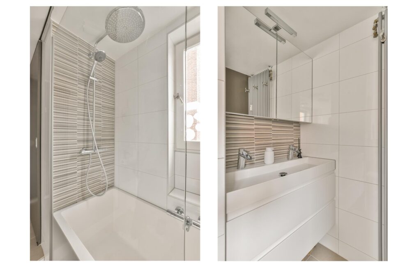
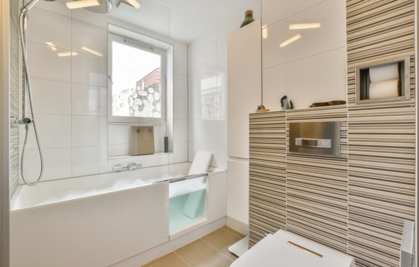
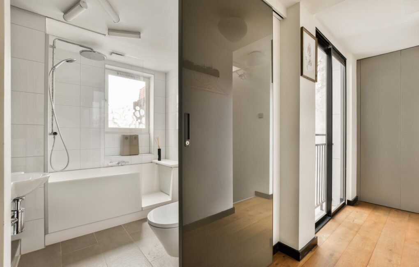
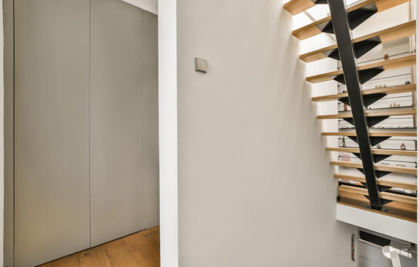
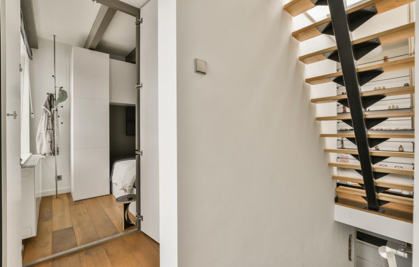
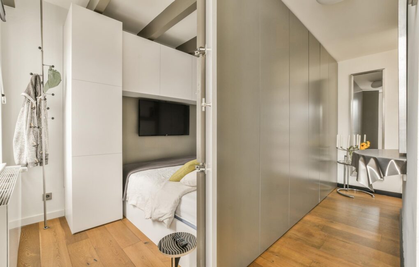
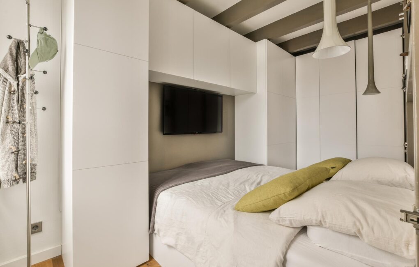
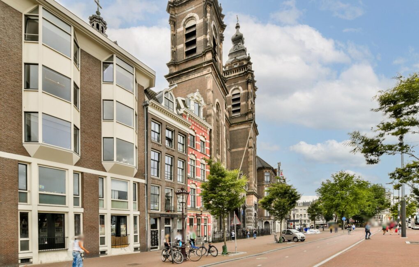

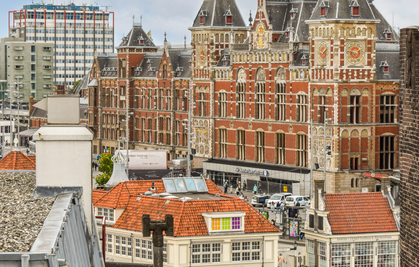
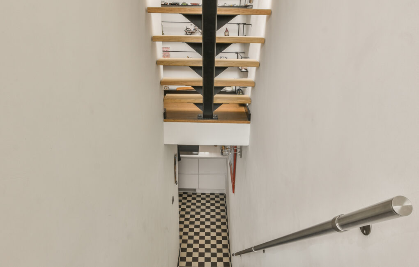
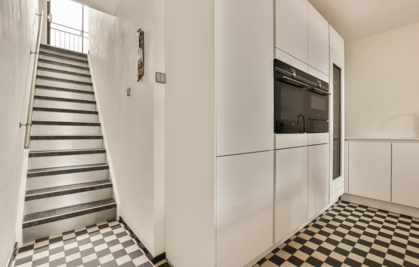
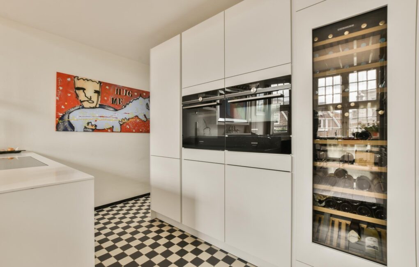
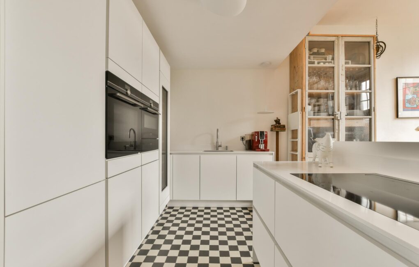

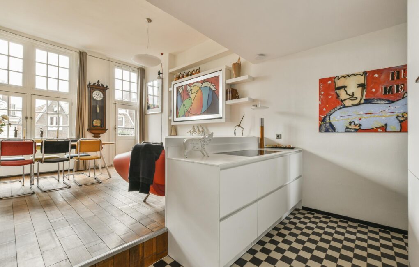
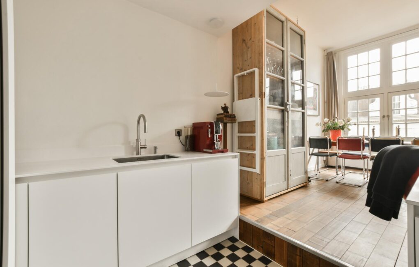
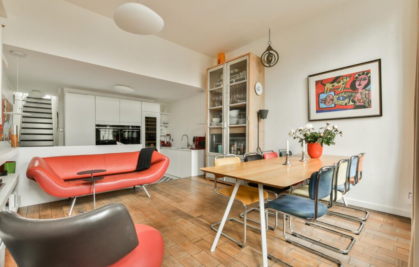
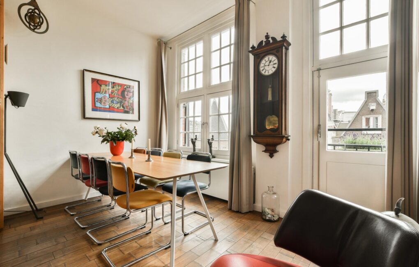

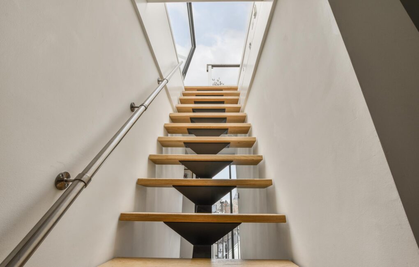
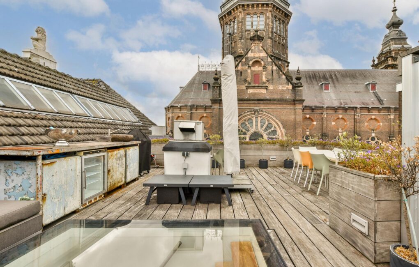
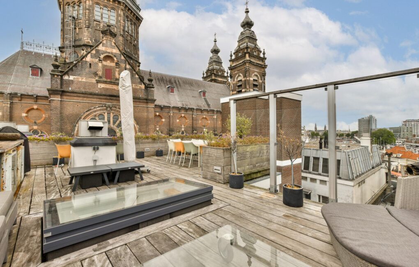
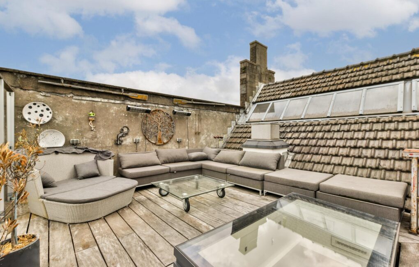

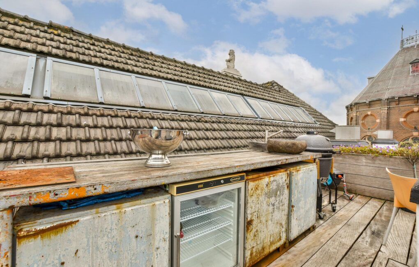
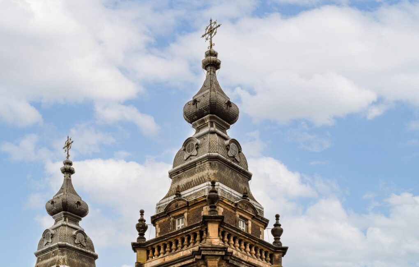
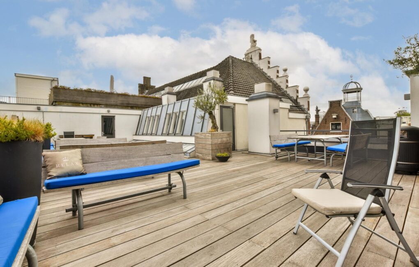
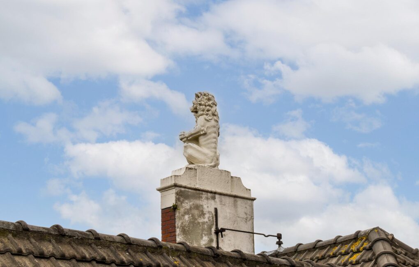
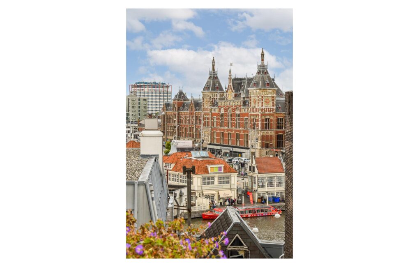
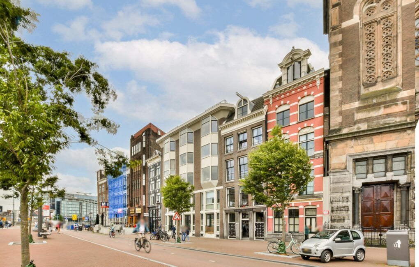
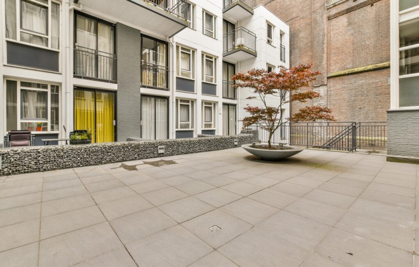
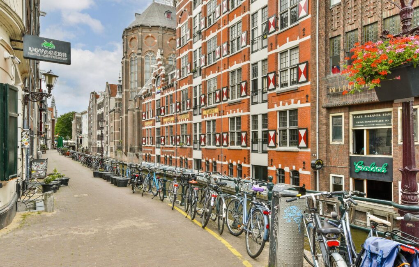

Meer afbeeldingen weergeven
