Deze site gebruikt cookies. Door op ‘accepteren en doorgaan’ te klikken, ga je akkoord met het gebruik van alle cookies zoals omschreven in ons Privacybeleid. Het is aanbevolen voor een goed werkende website om op ‘accepteren en doorgaan’ te klikken.










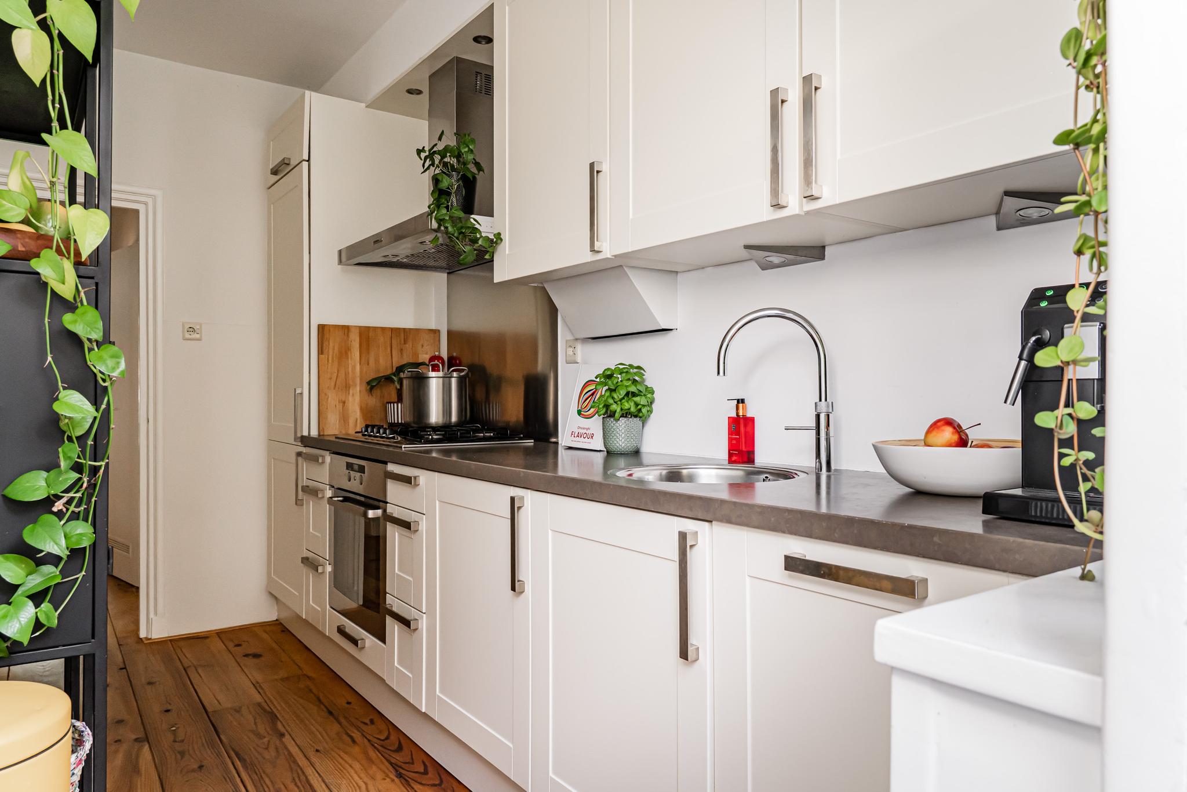

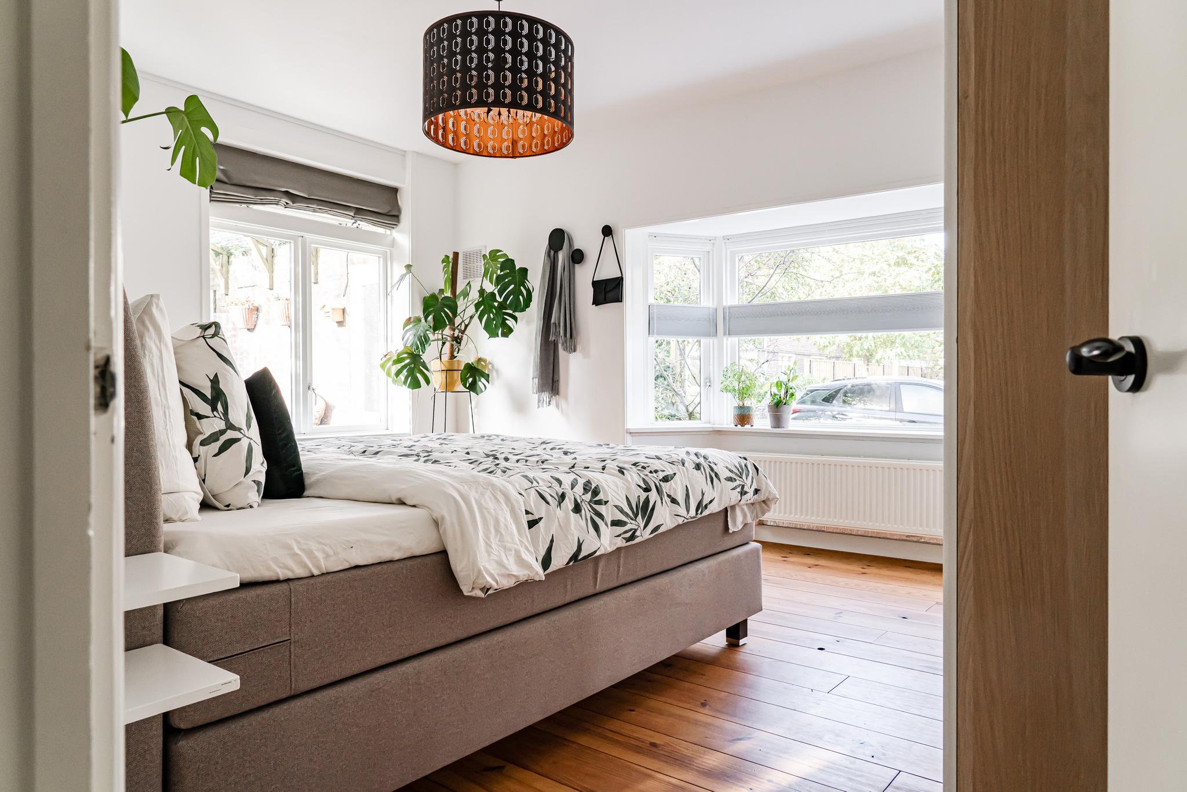













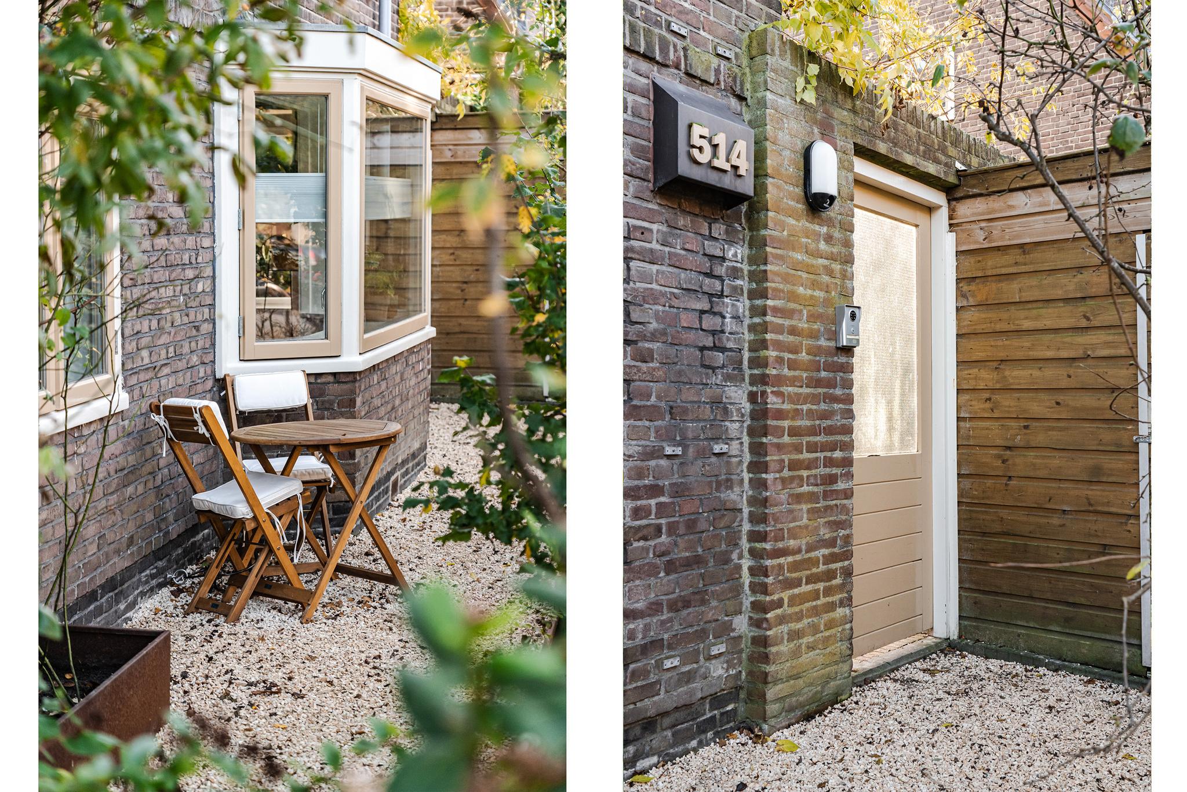
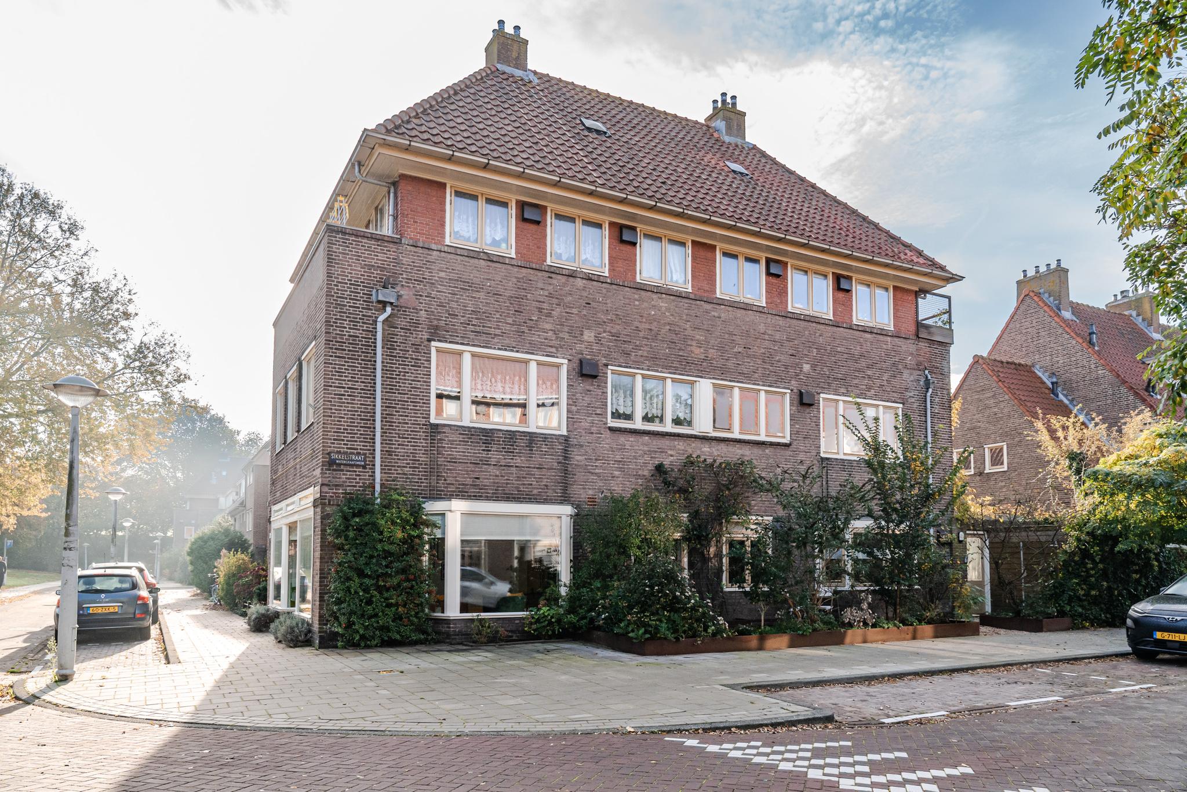












Middenweg 514
Amsterdam | Betondorp
€ 625.000,- k.k.
€ 625.000,- k.k.
Verkocht
- PlaatsAmsterdam
- Oppervlak88 m2
- Kamers4
- Slaapkamers3
Kenmerken
Wat een leuk hoekje! Compleet en goed ingedeeld 4-kamer appartement met zij-tuin, achtertuin en separate berging in het populaire Watergraafsmeer (Betondorp). Een zeer complete woning van 88m2, voorzien van energie label C, 3-slaapkamers en twee kenmerkende erkers. Snel meer zien? Kom binnen!
Omgeving
Gelegen aan de bruisende Middenweg, die ongetwijfeld een van de meest gezellige straten van de Watergraafsmeer is, bevindt zich deze woning.
Op een steenworp afstand van de woning liggen de Linnaeusstraat en het winkelcentrum Oostpoort. Hier vind je een scala aan speciaalzaken en leuke winkels voor je dagelijkse boodschappen. Bovendien barst de buurt van de gezellige cafés en uitstekende eetgelegenheden, en biedt het een ruim aanbod aan sport- en recreatiefaciliteiten in de directe omgeving.
Een korte wandeling vanaf de woning brengt je naar Park Frankendael en de groene oases van het Ooster- en Flevopark.
De bereikbaarheid van de woning is uitstekend via het openbaar vervoer, met het nabijgelegen Amstelstation en Station Muiderpoort. Bovendien zijn de uitvalswegen A1, A9 en A10 gemakkelijk te bereiken, waardoor je snel op weg bent naar je bestemming.
Indeling
Deze woning is oorspronkelijk gebouwd als woon-/winkelpand maar wordt nu geheel als woonruimte gebruikt. De oorspronkelijke voordeur, gelegen aan de voorkant van de woning, wordt momenteel niet gebruikt, (dit zou wel weer kunnen). De entree van de woning is nu aan de achterzijde waar je binnenkomt via de keuken. De separate keuken is van alle gemakken voorzien, 5 pits gasfornuis, afzuigkap, koel-vriescombinatie, een oven, een quooker en voldoende kastruimte.
De hal verleent toegang tot de verschillende ruimtes van de woning. Het separate toilet, de berging met was/droog aansluiting en de badkamer zijn aan de linker kant van de hal gelegen. De badkamer is voorzien van een inloopdouche, wastafelmeubel en radiator.
De ruime woonkamer bevindt zich aan de voorkant van de woning. Wat meteen opvalt zijn de hoge plafonds, de sfeervolle erkers en de grote raampartijen. Het is geen standaard ruimte, maar daardoor juist extra leuk!
De drie slaapkamers bevinden zich aan de rechterkant van de woning en genieten allemaal van natuurlijk lichtinval door de mooie raampartijen. Het fijne is dat de slaapkamers grenzen aan de zij-tuin wat extra privacy geeft. In de master bedroom is voldoende plek voor een tweepersoonsbed en riante kast. De kamer is voorzien van een extra raam die uitkijkt op de achtertuin en een erker die naast extra ruimte ook een karakteristieke sfeer aan de ruimte geeft. De tweede en derde slaapkamers zijn vergelijkbaar in grootte en zijn perfect te gebruiken als slaapkamer, kinderkamer, logeerkamer, studeerkamer of hobbykamer
De woning is gelegen op de hoek van de Middenweg en de Sikkelstraat en heeft daardoor zowel een zij-tuin als achtertuin. Beiden zijn zeer netjes aangelegd en onderhouden. De achtertuin biedt voldoende ruimte voor een eettafel en/of lounge set waardoor er zomers optimaal genoten kan worden. Aan de zijkant is ook een berging aanwezig.
Vereniging van Eigenaren
Het betreft een gezonde en actieve vereniging van eigenaren, die wordt beheerd door VvE Beheerder Newomij. De vereniging bestaat uit 61 appartementen en beschikt over een MJOP (opgesteld in 2023). De maandelijkse servicekosten bedragen € 199,75,-.
Erfpacht
De woning is gelegen op erfpachtgrond, welke in eigendom is van de Gemeente Amsterdam. De erfpacht is afgekocht tot en met 15-11-2054, waarna de verkopers de overstap naar eeuwigdurende erfpacht hebben gemaakt. Vanaf 16-11-2054 zal er een jaarlijkse canon van € 456,93 verschuldigd zijn. Ideaal dus!
Bijzonderheden:
- Gelegen in het geliefde Watergraafsmeer (Betondorp);
- Voormalig woon-/winkelpand;
- Woonoppervlakte van 88m2 (NEN gemeten);
- Achter-en zij-tuin van in totaal ca. 65m2;
- Separate berging van ca. 6m2;
- 3 slaapkamers;
- Erfpacht is afgekocht tot en met 15 november 2054;
- Energie label C;
- Gezonde en actieve vereniging;
- Service kosten VvE € 199,75 per maand;
- Bouwjaar 1925
- Oplevering in overleg;
- Er is pas een overeenkomst als de koopakte is getekend;
- koopakte wordt opgemaakt door een notaris in Amsterdam.
DISCLAIMER
Deze informatie is door ons met de nodige zorgvuldigheid samengesteld. Onzerzijds wordt echter geen enkele aansprakelijkheid aanvaard voor enige onvolledigheid, onjuistheid of anderszins, dan wel de gevolgen daarvan. Alle opgegeven maten en oppervlakten zijn indicatief. Koper heeft zijn eigen onderzoeksplicht naar alle zaken die voor hem of haar van belang zijn. Met betrekking tot deze woning is de makelaar adviseur van verkoper. Wij adviseren u een deskundige (NVM-)makelaar in te schakelen die u begeleidt bij het aankoopproces. Indien u specifieke wensen heeft omtrent de woning, adviseren wij u deze tijdig kenbaar te maken aan uw aankopend makelaar en hiernaar zelfstandig onderzoek te (laten) doen. Indien u geen deskundige vertegenwoordiger inschakelt, acht u zich volgens de wet deskundige genoeg om alle zaken die van belang zijn te kunnen overzien. Van toepassing zijn de NVM voorwaarden.
ENGLISH
What a nice corner! This complete and well-planned 4-room apartment with a side garden, backyard, and separate storage room is in the popular Watergraafsmeer (Betondorp). The house is 88m2 and has an energy label C, three bedrooms, and two characteristic bay windows. Want to see it more quickly? Come on in!
Environment
This house is located on the bustling Middenweg, undoubtedly one of the most pleasant streets in Watergraafsmeer.
Linnaeusstraat and the Oostpoort shopping center are a stone's throw from the house. Here, you will find a range of specialty and excellent shops for your daily shopping. Furthermore, the area is bursting with cozy cafés and exceptional dining options and offers a wide range of sports and recreational facilities in the immediate vicinity.
A short walk from the house takes you to Park Frankendael and the green oases of the Oosterpark and Flevopark.
The house is easily accessible via public transport, with the nearby Amstel Station and Muiderpoort Station. In addition, the A1, A9, and A10 highways are easily accessible, so you can quickly reach your destination.
Layout
This house was initially built as a residential/shop building but is now used entirely as living space. The original front door, located at the front of the house, is currently not in use (this could be done again). The entrance to the house is now at the rear, where you enter through the kitchen. The separate kitchen is fully equipped with five 5-burner gas stoves, an extractor hood, a fridge-freezer, an oven, a cooker, and sufficient cupboard space.
The hall provides access to the various rooms of the house. The separate toilet, the storage room with washer/dryer connections, and the bathroom are on the hall's left side. The bathroom has a walk-in shower, washbasin, and radiator.
The spacious living room is located at the front of the house. What is immediately noticeable are the high ceilings, the attractive bay windows, and the large windows. It is not a standard space, but that makes it extra fun!
The three bedrooms are located on the right side of the house, and all enjoy natural light through the beautiful windows. The nice thing is that the bedrooms are adjacent to the side garden, which provides extra privacy. The master bedroom has enough space for a double bed and a spacious closet. The room has an additional window overlooking the backyard and a bay window that, in addition to extra space, also gives the room a characteristic atmosphere. The second and third bedrooms are comparable in size and are perfect for bedrooms, children's rooms, guest rooms, study rooms, or hobby rooms.
The house is located on the corner of Middenweg and Sikkelstraat and has both a side garden and a backyard. Both are very neatly laid out and maintained. The backyard offers enough space for a dining table and lounge set to enjoy it optimally in the summer. There is also a storage room on the side.
Owners Association
This is a healthy and active association of owners, which VvE Manager Newomij manages. The association consists of 61 apartments and has an MJOP (drawn up in 2023). The monthly service costs are € 199.75.
Ground lease
The house is located on leasehold land, which is owned by the Municipality of Amsterdam. The leasehold was bought off until 15-11-2054, after which the sellers switched to perpetual leasehold. From 16-11-2054, an annual rent of € 456.93 will be due. So ideal!
Details:
- Located in the popular Watergraafsmeer (Betondorp);
- Former residential/retail building;
- Living area of 88m2 (NEN measured);
- Back and side garden of approx. 65m2 in total;
- Separate storage room of approx. 6m2;
- 3 bedrooms;
- Leasehold has been bought off until November 15, 2054;
- Energy label C;
- Healthy and active association;
- Service costs VvE € 199.75 per month;
- Year of construction: 1925
- Delivery in consultation;
- There is only an agreement when the deed of sale has been signed;
- The purchase deed is drawn up by a notary in Amsterdam.
DISCLAIMER
This information has been compiled by us with due care. However, no liability is accepted on our part for any incompleteness, inaccuracy or otherwise, or the consequences thereof. All specified sizes and surfaces are indicative. The buyer has his own obligation to investigate all matters that are important to him or her. With regard to this property, the broker is the seller's advisor. We advise you to engage an expert (NVM) real estate agent to guide you through the purchasing process. If you have specific wishes regarding the property, we advise you to make these known to your purchasing agent in a timely manner and to have them independently investigated. If you do not engage an expert representative, you consider yourself an expert enough by law to be able to oversee all matters that are important. The NVM conditions apply.
Kenmerken van dit huis
- Vraagprijs€ 625.000,- k.k.
- StatusVerkocht
- VVE Bijdrage€ 199,-
Overdracht
- BouwvormBestaande bouw
- GarageGeen garage
- ParkeerBetaald parkeren, Parkeervergunningen
- BergingVrijstaand steen
Bouw
- Woonoppervlakte88 m2
- Gebruiksoppervlakte overige functies0 m2
- Inhoud324 m3
Oppervlakte en inhoud
- Aantal kamers4
- Aantal slaapkamers3
- Tuin(en)Achtertuin, Zijtuin
Indeling
Foto's
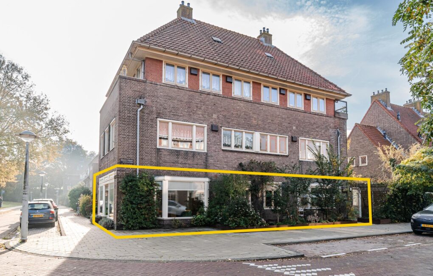
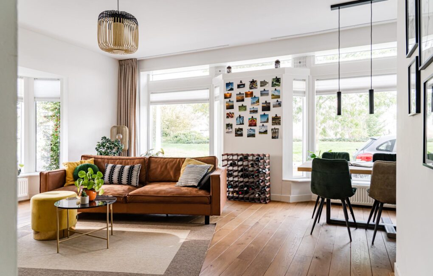

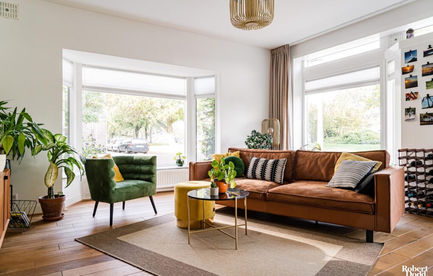
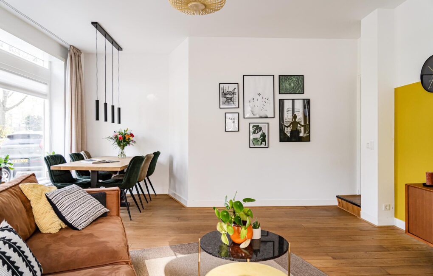

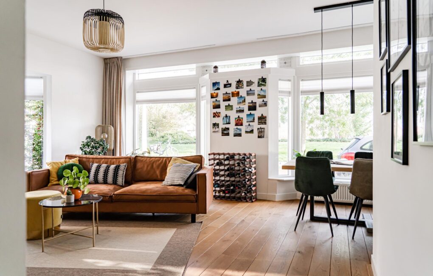
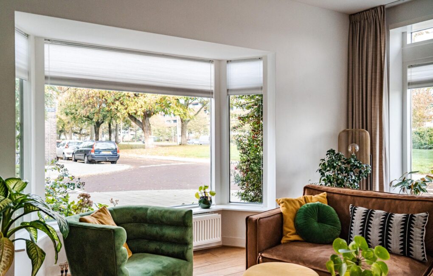
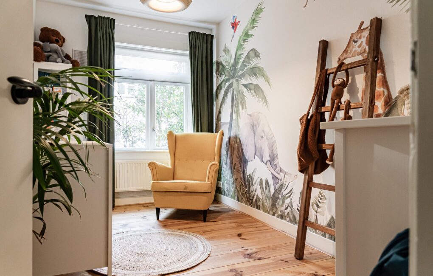
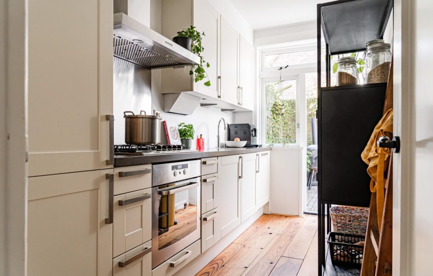
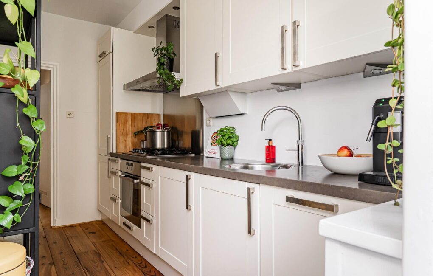
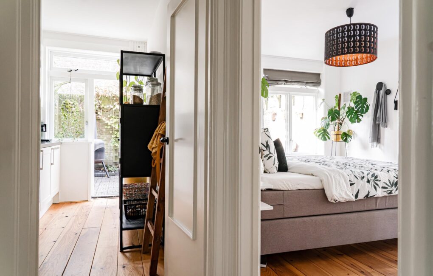
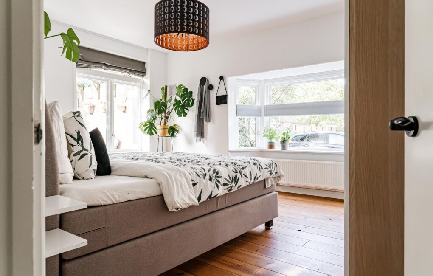
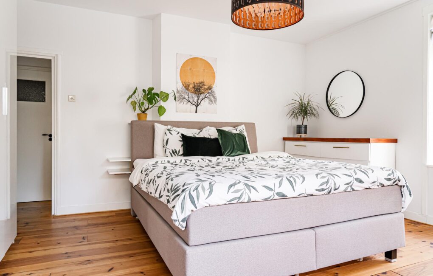
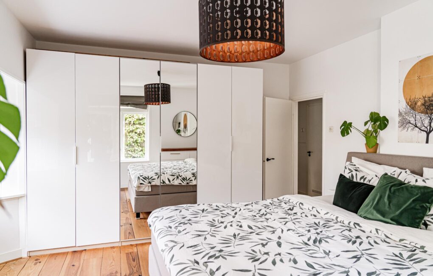

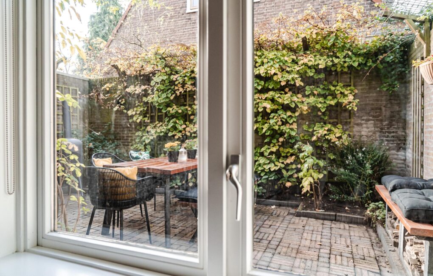
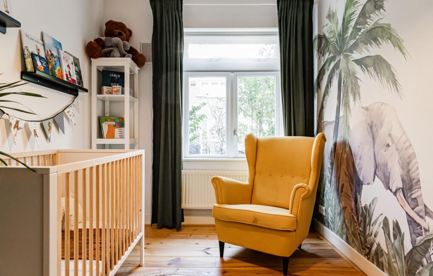


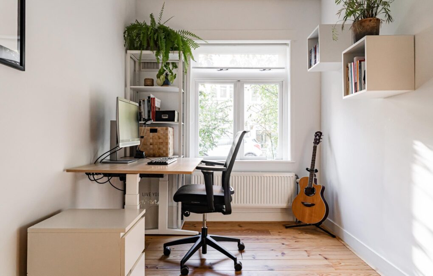
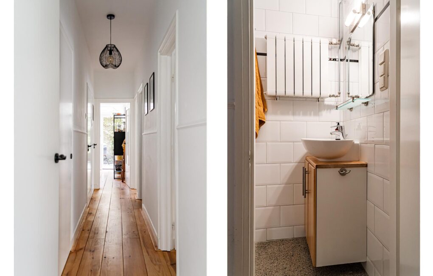
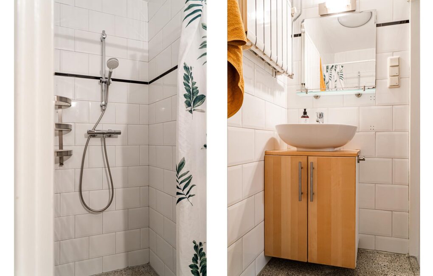
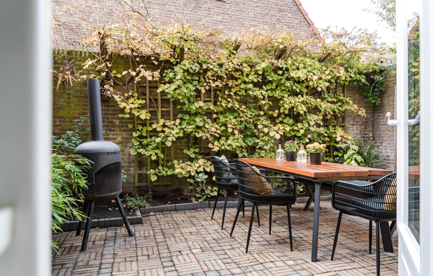
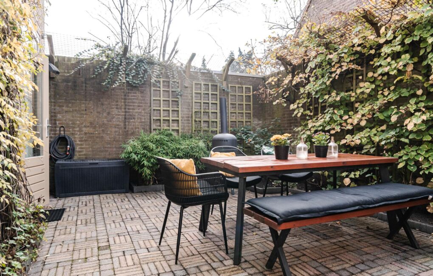
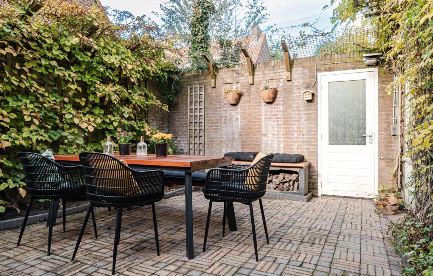
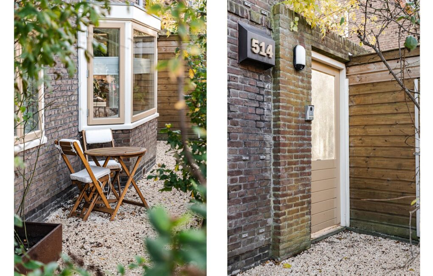
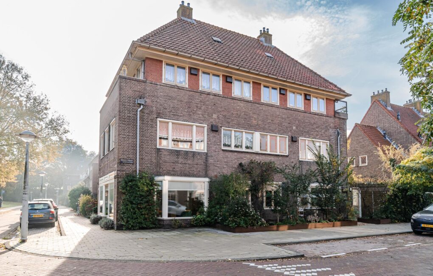
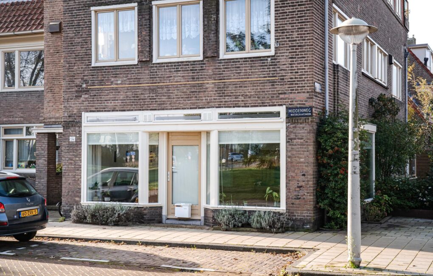

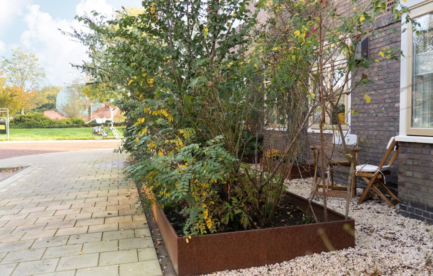
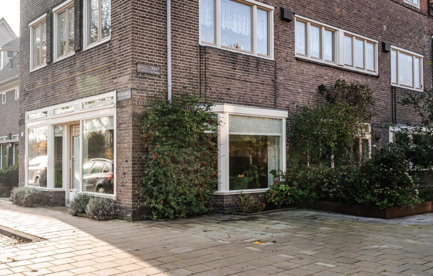
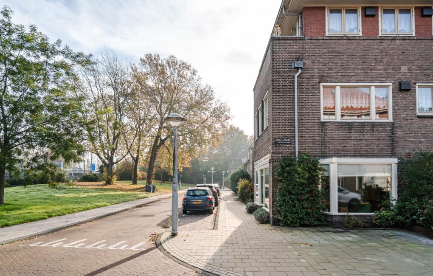


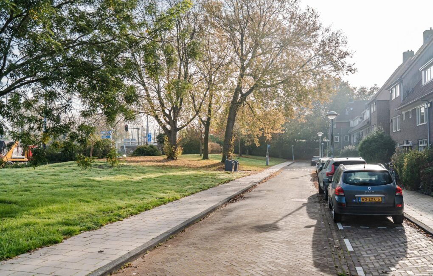
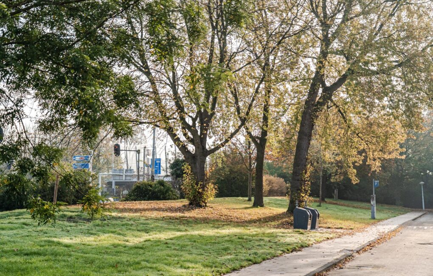
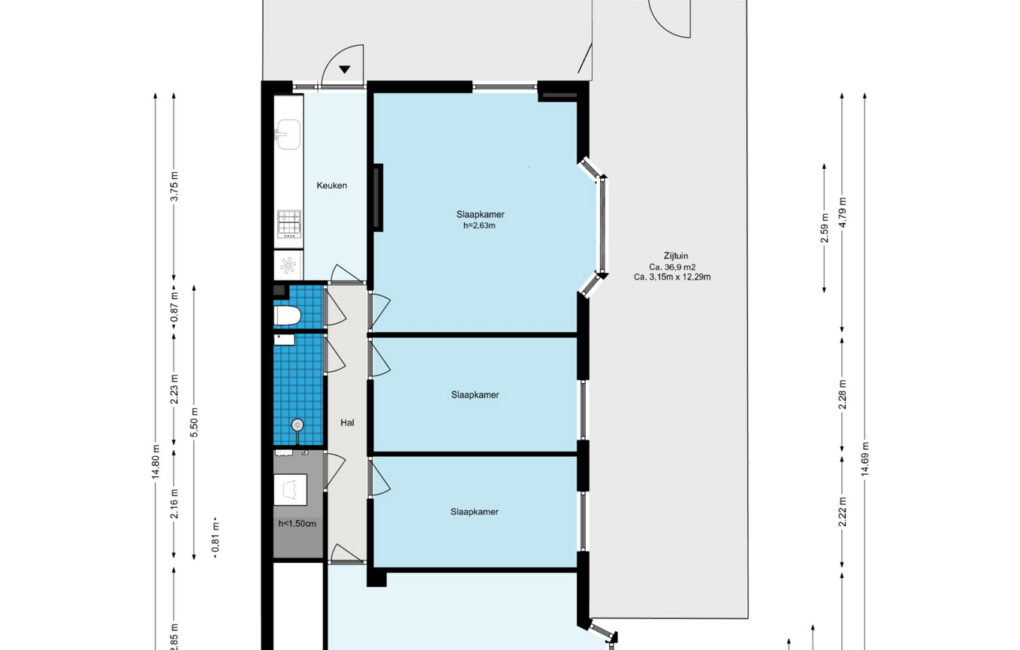

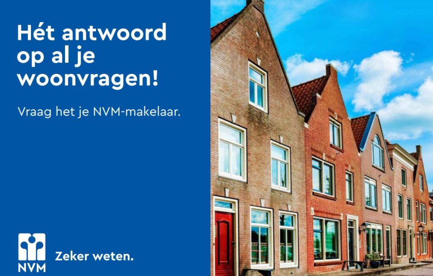
Meer afbeeldingen weergeven
