Deze site gebruikt cookies. Door op ‘accepteren en doorgaan’ te klikken, ga je akkoord met het gebruik van alle cookies zoals omschreven in ons Privacybeleid. Het is aanbevolen voor een goed werkende website om op ‘accepteren en doorgaan’ te klikken.

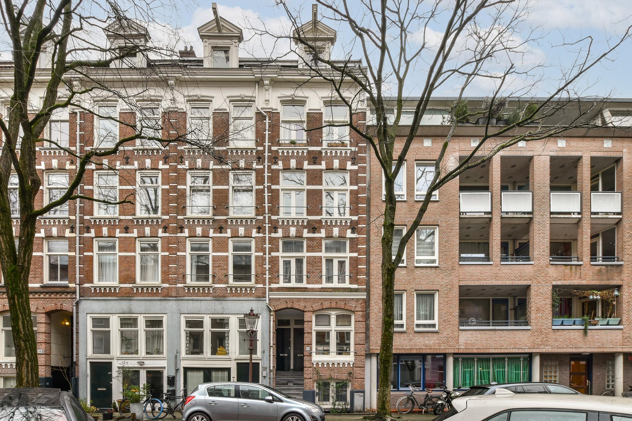


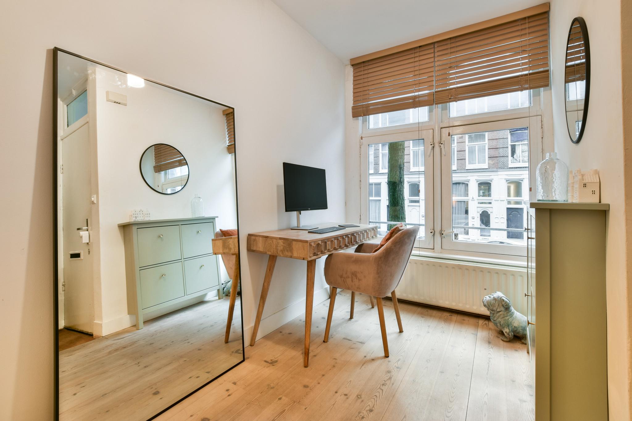
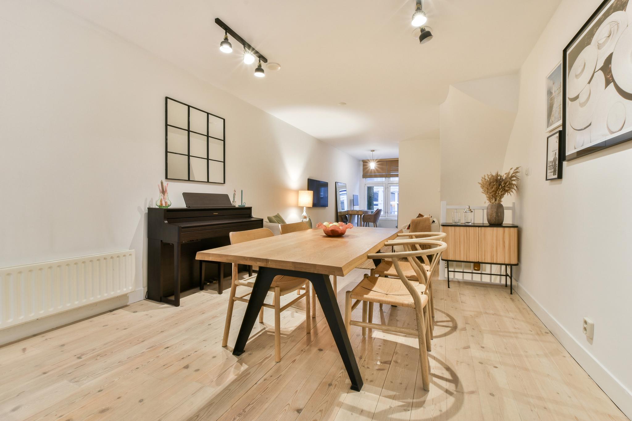

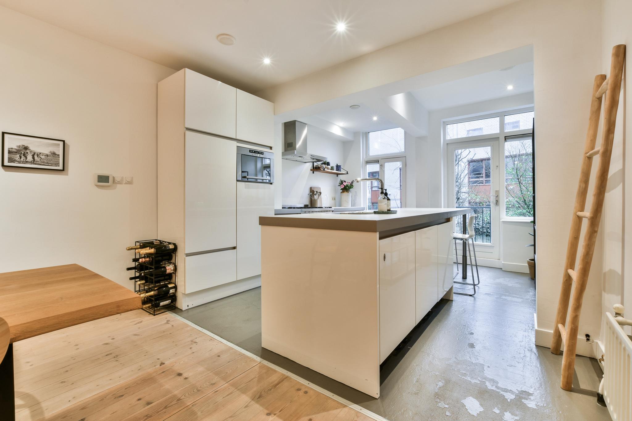

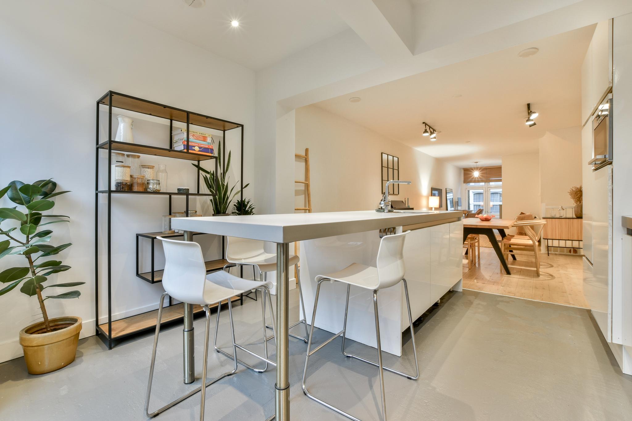
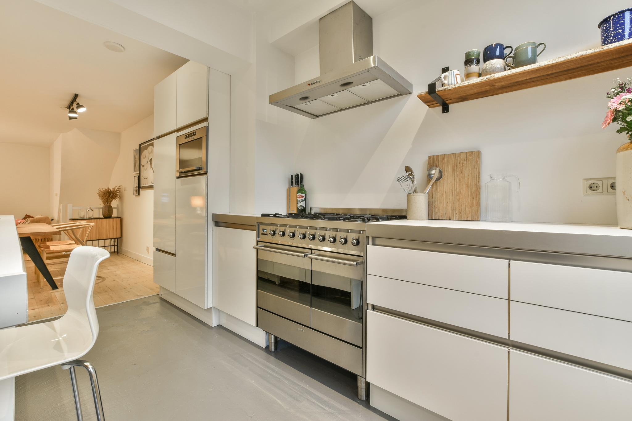



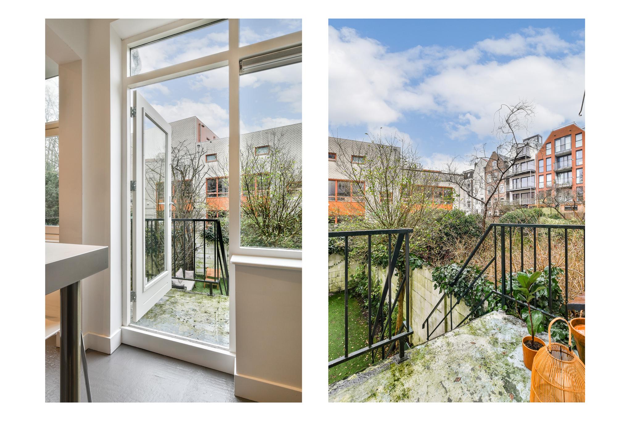



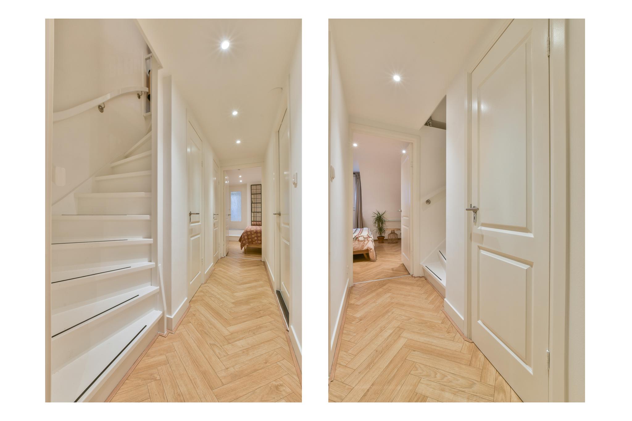





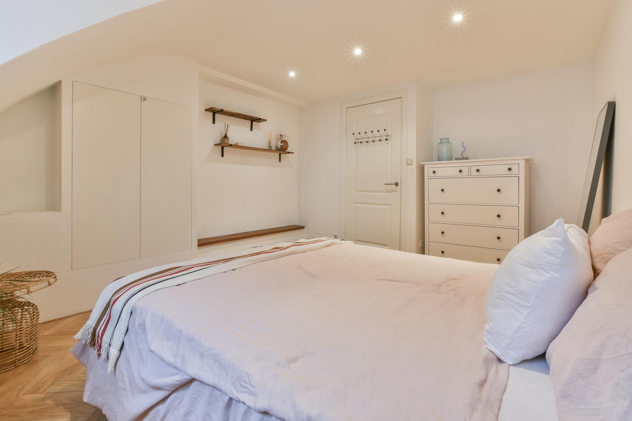



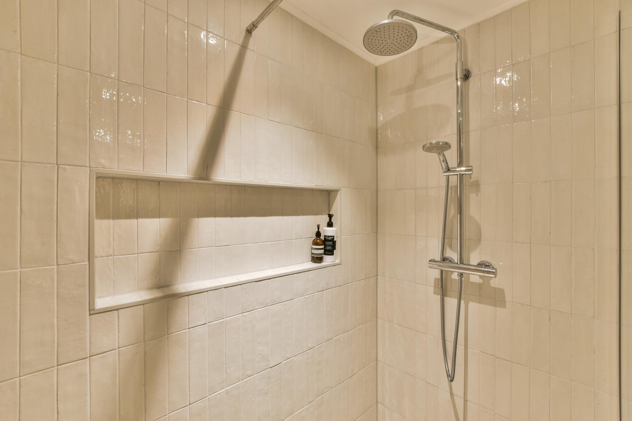

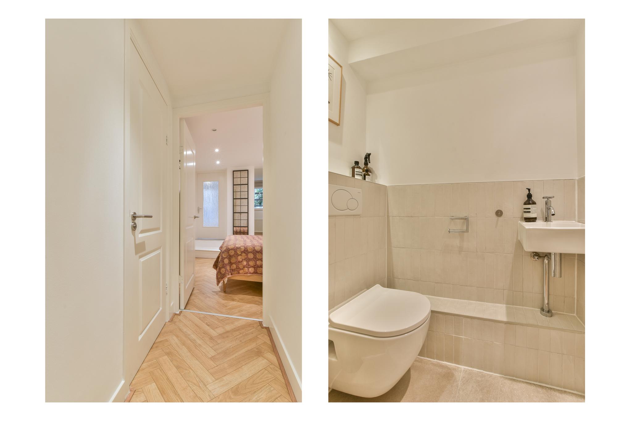


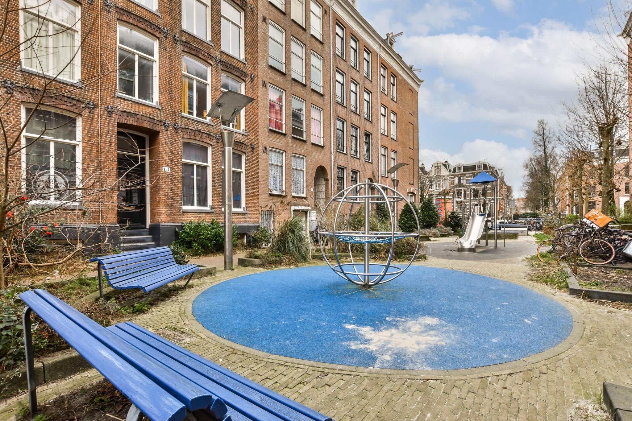
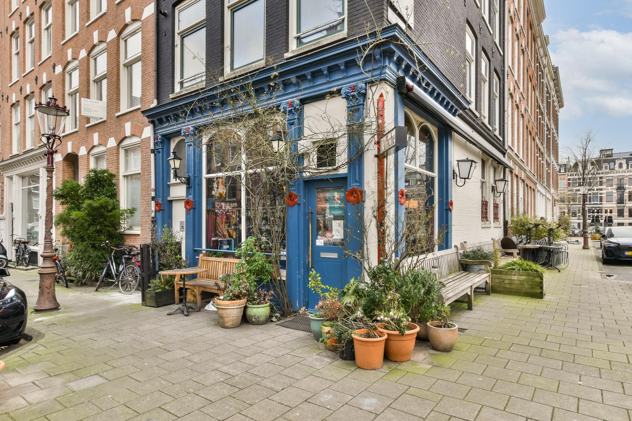


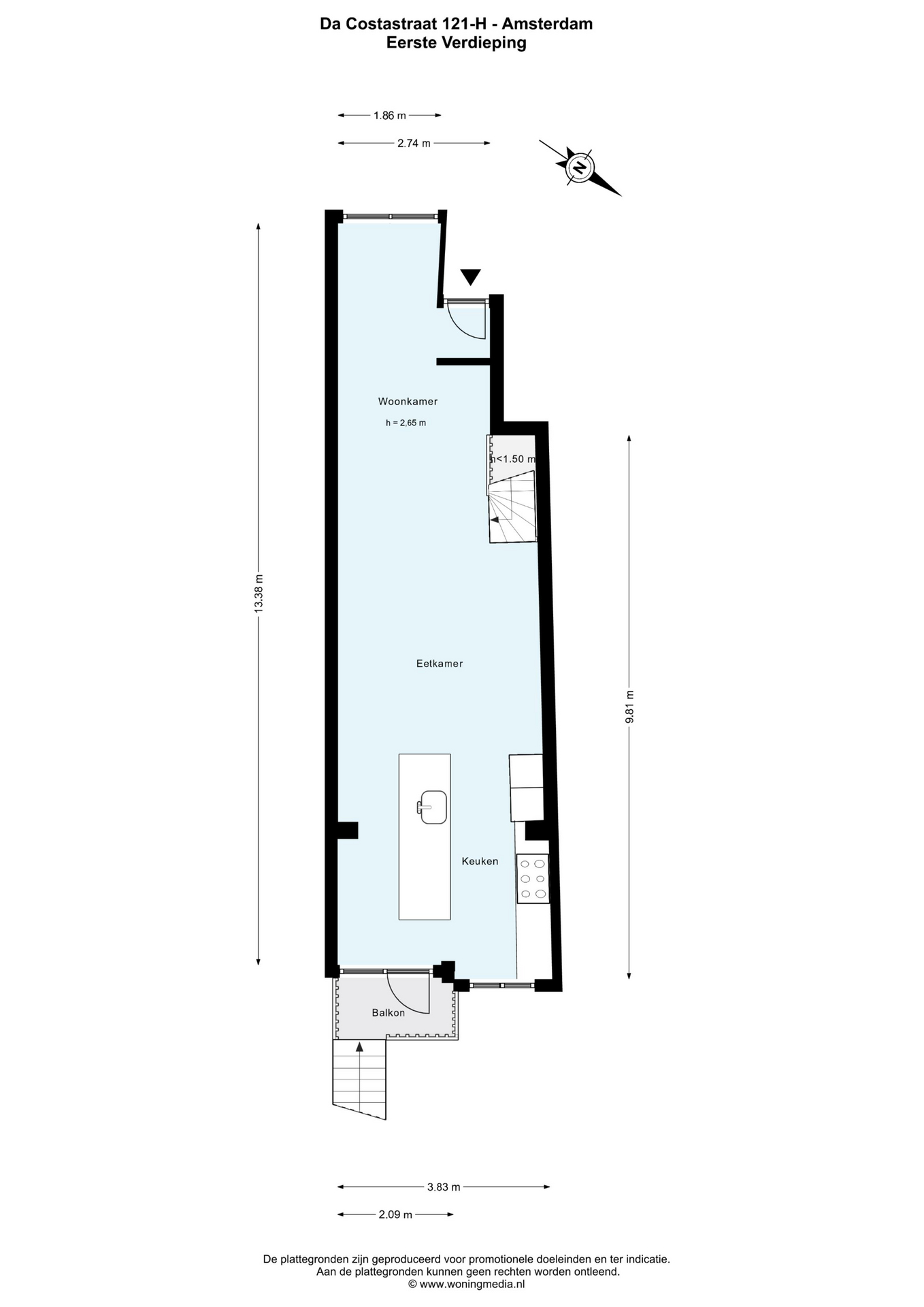

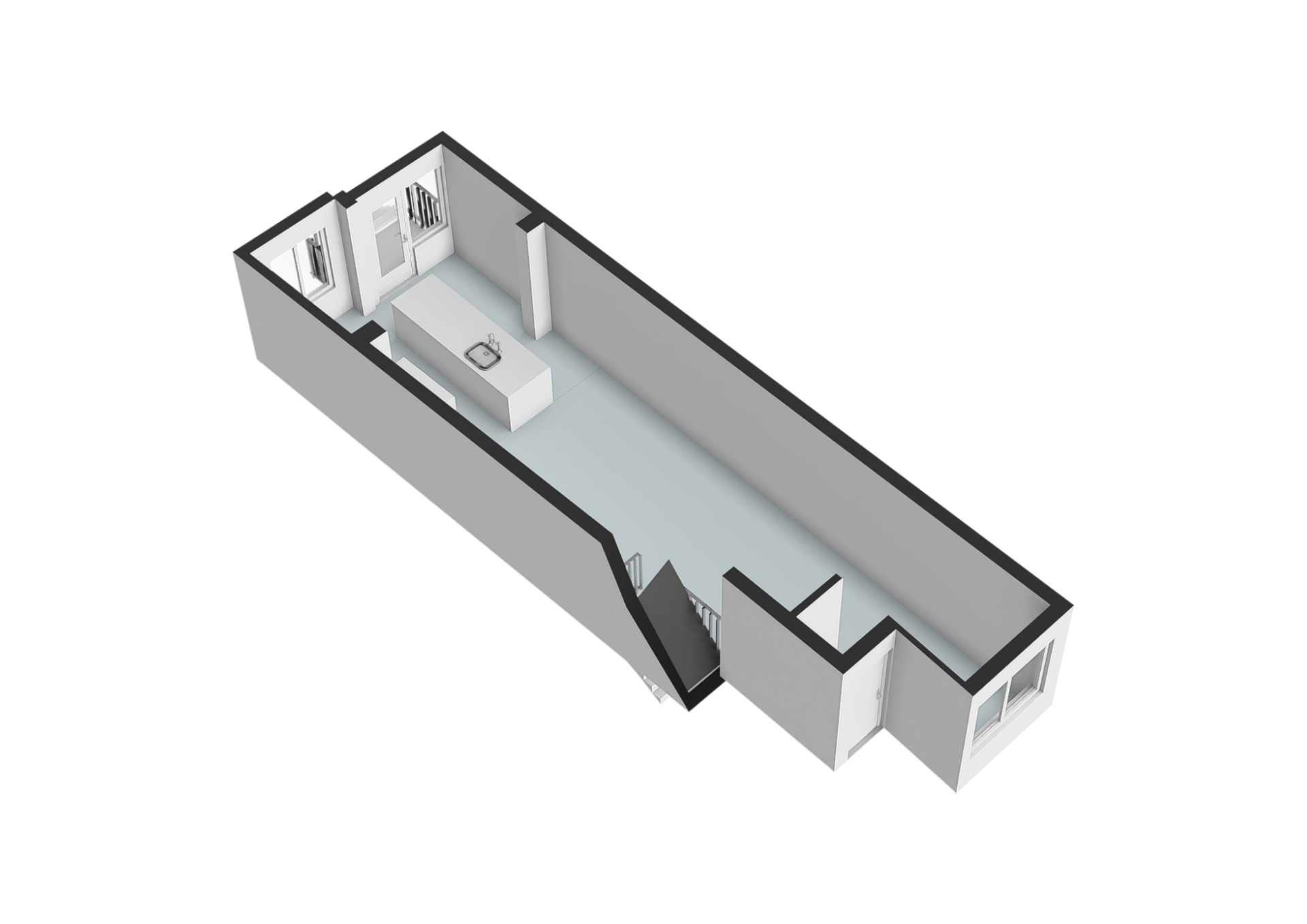



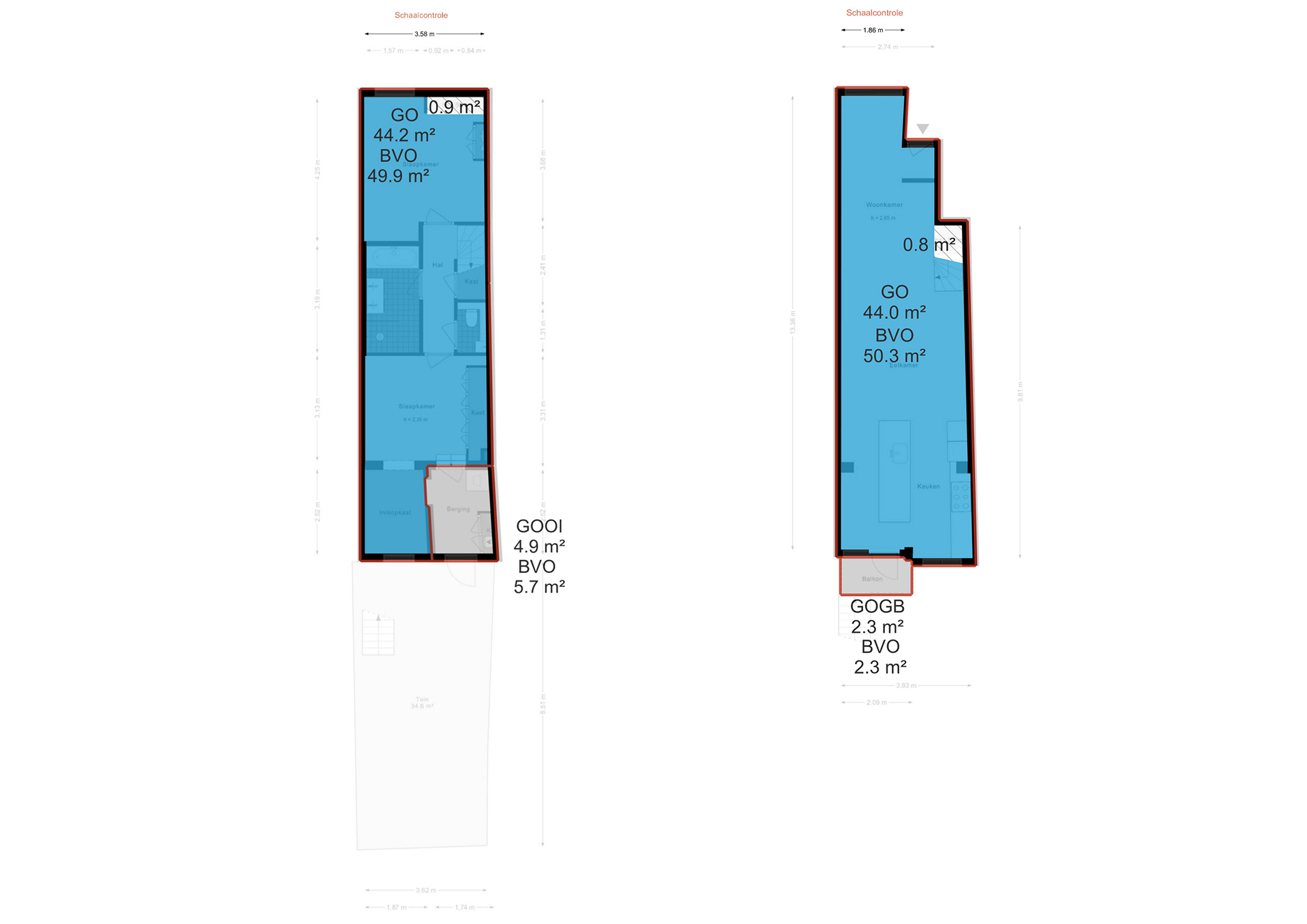
Da Costastraat 121H
Amsterdam | Da Costabuurt Zuid
€ 795.000,- k.k.
€ 795.000,- k.k.
Verkocht
- PlaatsAmsterdam
- Oppervlak88 m2
- Kamers3
- Slaapkamers2
Kenmerken
Echt waar… hier wil je wonen!
Een zeer courant en netjes afgewerkt twee-laags benedenhuis van 88m2 in de geliefde Da Costabuurt in Oud-West! Deze woning heeft werkelijk alles; een smaakvolle afwerking, twee slaapkamers, een tuin van ca. 40m2 en gelegen op eigen grond.
Snel meer zien? Kom binnen!
Omgeving
Dit prachtige benedenhuis heeft een ideale ligging in het geliefde stadsdeel Oud-West. De woning ligt tussen de Nassaukade en de Da Costakade en is gelegen aan de rand van het centrum in een rustig maar toch gezellig straatje. De wijk zelf is ook rustig te noemen, maar alle "reuring" vind je direct om de hoek! Zo vind je het levendige Leidseplein, de hippe Foodhallen, het Vondelpark, de grachtengordel, de 9 straatjes en de gezellige Jordaan op korte loopafstand van de woning. De buurt beschikt over alle benodigde faciliteiten zoals; winkels, supermarkten, kroegjes en restaurants. De ov-bereikbaarheid in deze buurt is tevens goed. Zo zijn vlakbij verschillende tram- en busverbindingen te vinden. Met de auto is de Ringweg A-10 makkelijk en snel te bereiken.
Indeling
Wat een plaatje! Middels het trapportiek bereik je deze woning via je eigen voordeur. Bij binnenkomst van de woning stap je de grote, ruime doorzon-woonkamer in. Aan de voorzijde van de woning is nu een fijne werkplek gecreëerd door het natuurlijke licht van de grote ramen.
In de woonkamer is voldoende ruimte voor een gezellig zit- en eethoek.
Aan de achterzijde van de woning is de fijne open woonkeuken te vinden. Deze is voorzien van alle gemakken. Zo is er een koel-/vriescombinatie, een magnetron, een over, een 6-pits SMEG-gasfornuis, een vaatwasser en een afzuigkap. Ook is er hier optimaal gebruik gemaakt van de ruimte met voldoende opbergruimte en een gezellige break-fast-bar aan het kookeiland. Aangrenzend aan de keuken tref je een heerlijke “buiten”, deze biedt teven doorgang naar de achtergelegen tuin.
Als je met de trap in het hart van deze verdieping naar beneden loopt, kom je op de tuinverdieping terecht met de diverse slaapvertrekken. Je bereikt deze in de centrale hal, welke toegang verschaft tot de verschillende ruimten. Zo bevinden zich hier een opbergkast, een separaat toilet, de badkamer en de twee slaapkamers.
In de mooi afgewerkte badkamer kom je niks tekort! Deze is in 2023 volledig en met veel smaak gerenoveerd. De badkamer beschikt over ruime inloop-regendouche, dubbel wastafelmeubel en een ligbad. Een luxueus gevoel en een serene uitstraling, hier kom je helemaal tot rust.
De eerste slaapkamer van de woning is aan de voorzijde. In deze kamer is voldoende ruimte voor een tweepersoonsbed en voldoende kastruimte. De vormen van de ruimte stralen veel karakter uit.
Aan de achterzijde van de woning bevindt zich de tweede slaapkamer. Deze is voorzien van een mooie, rustieke kastenwand en een inloopkast. Via deze slaapkamer kom je ook bij de berging, waar een wasmachine aansluiting zit.
De berging en het balkon leiden naar de fantastische tuin. In deze tuin is alle ruimte voor een loungeset of een gezellig eettafel. Laat de zomer maar komen!
Ben je ook zo enthousiast geworden? Neem dan snel contact met ons op voor het inplannen van een afspraak, tot snel!
Altijd goed om tijdens de afspraak uw eigen NVM-aankoopmakelaar mee te nemen.
Vereniging van Eigenaren;
Het betreft een gezonde en actieve vereniging van eigenaren met in totaal 4 leden. De vereniging wordt beheerd door de leden zelf en er wordt jaarlijks vergaderd. De vereniging beschikt over een meerjaren onderhoudsplan. De maandelijkse bijdrage is € 250,-.
Eigendomssituatie
De woning is gelegen op eigen grond, er is dus géén sprake van erfpacht.
Bijzonderheden:
- Gelegen in de geliefde Da Costabuurt!
- Heerlijk centraal wonen in een rustige straat;
- Eigen grond;
- Woonoppervlakte ongeveer 88m2;
- Riante tuin van ca. 40m2;
- Gedeeltelijk gerenoveerd in 2023;
- 2 slaapkamers;
- Bouwjaar 1887;
- Gesplitst in 2006;
- Volledig voorzien van dubbel glas;
- Gezonde en actieve vereniging;
- Service kosten VvE € 250,- per maand;
- Oplevering in overleg;
- Er is pas een overeenkomst als de koopakte is getekend;
- Koopakte wordt opgemaakt door een notaris in Amsterdam.
DISCLAIMER
Deze informatie is door ons met de nodige zorgvuldigheid samengesteld. Onzerzijds wordt echter geen enkele aansprakelijkheid aanvaard voor enige onvolledigheid, onjuistheid of anderszins, dan wel de gevolgen daarvan. Alle opgegeven maten en oppervlakten zijn indicatief. Koper heeft zijn eigen onderzoeksplicht naar alle zaken die voor hem of haar van belang zijn. Met betrekking tot deze woning is de makelaar adviseur van verkoper. Wij adviseren u een deskundige (NVM-)makelaar in te schakelen die u begeleidt bij het aankoopproces. Indien u specifieke wensen heeft omtrent de woning, adviseren wij u deze tijdig kenbaar te maken aan uw aankopend makelaar en hiernaar zelfstandig onderzoek te (laten) doen. Indien u geen deskundige vertegenwoordiger inschakelt, acht u zich volgens de wet deskundige genoeg om alle zaken die van belang zijn te kunnen overzien. Van toepassing zijn de NVM voorwaarden.
ENGLISH
Really... you want to call this property home!
A very neatly finished two-story ground floor house of 88m2 in the famous Da Costabuurt in Oud-West! This house has everything: a tasteful finish, two bedrooms, and a garden of approx. 40m2 and located on freehold-land.
Want to see more quickly? Come on in!
Environment
This beautiful ground-floor house is ideally located in the famous Oud-West district. The house is situated between the Nassaukade and the Da Costakade and is located on the edge of the center in a quiet yet cozy street. The neighborhood can also be called quiet, but all the commotion is right around the corner! You will find the lively Leidseplein, the trendy Foodhallen, the Vondelpark, the canal belt, the nine streets, and the pleasant Jordaan within a short walk of the house. The neighborhood has all the necessary facilities, such as shops, supermarkets, bars, and restaurants. Public transport accessibility in this neighborhood is also good. There are various tram and bus connections nearby. The A-10 Ring Road is easy and quick to reach by car.
Layout
What a picture! You can reach this house via your front door via the stairs. Upon entering the house, you enter the large, spacious living room. At the front of the house, a nice workplace has now been created by the natural light from the large windows.
The living room has enough space for a cozy sitting and dining area.
The lovely open kitchen-diner can be found at the rear of the house. This is equipped with all amenities. There is a fridge/freezer combination, a microwave, an oven, a 6-burner SMEG gas stove, a dishwasher, and an extractor hood. Optimal use has also been made of the space here, with sufficient storage space and a cozy breakfast bar at the kitchen island. Adjacent to the kitchen, you will find a lovely "outside," which offers passage to the garden at the rear.
If you walk down the stairs in the heart of this floor, you will end up on the garden floor with the various sleeping areas. You reach this in the central hall, which provides access to the various rooms. There is a storage cupboard, a separate toilet, a bathroom, and two bedrooms here.
You will not be short of anything in the beautifully finished bathroom! This was completely renovated with great taste in 2023. The bathroom has a spacious walk-in rain shower, double washbasin, and a bath. With a luxurious feeling and a serene appearance, you can completely relax here.
The first bedroom of the house is at the front. This room has enough space for a double bed and plenty of cupboard space. The shapes of the room radiate a lot of character.
The second bedroom is located at the rear of the house. This has a beautiful, rustic cupboard wall and a walk-in closet. You reach the storage room through this bedroom, where there is a washing machine connection.
The storage room and the balcony lead to the fantastic garden. This garden has plenty of room for a lounge set or a cozy dining table. Let the summer begin!
Have you also become so enthusiastic? Please contact us quickly to schedule an appointment; see you soon!
It is always a good idea to bring your own NVM purchasing agent with you to the appointment.
Owners Association;
It is a healthy and active association of owners with a total of 4 members. The association is managed by the members themselves and meets annually. The association has a multi-year maintenance plan. The monthly contribution is €250.
Ownership situation
The house is located on private land, so there is no leasehold.
Details;
- Located in the popular Da Costa neighborhood!
- Wonderful central living in a quiet street;
- Freehold land;
- Surface 88m2;
- Spacious garden of approx. 40m2;
- Partially renovated in 2023;
- 2 bedrooms;
- Year of construction 1887;
- Split in 2006;
- Fully equipped with double glazing;
- Healthy and active association;
- Service costs VvE € 250 per month;
- Transfer in consultation;
- There is only an agreement when the deed of sale has been signed;
- The purchase deed is drawn up by a notary in Amsterdam.
DISCLAIMER
This information has been compiled by us with due care. However, no liability is accepted on our part for any incompleteness, inaccuracy, or otherwise, or the consequences thereof. All specified sizes and surfaces are indicative. The buyer has his own obligation to investigate all matters that are important to him or her. The broker is the seller's advisor for this property. We advise you to engage an expert (NVM) real estate agent to guide you through purchasing. If you have specific wishes regarding the property, we advise you to make these known to your purchasing agent promptly and to have them independently investigated. If you do not engage an expert representative, you consider yourself an expert according to the law.
Kenmerken van dit huis
- Vraagprijs€ 795.000,- k.k.
- StatusVerkocht
- VVE Bijdrage€ 250,-
Overdracht
- BouwvormBestaande bouw
- GarageGeen garage
- ParkeerBetaald parkeren, Parkeervergunningen
- BergingInpandig
Bouw
- Woonoppervlakte88 m2
- Gebruiksoppervlakte overige functies5 m2
- Inhoud316 m3
Oppervlakte en inhoud
- Aantal kamers3
- Aantal slaapkamers2
- Tuin(en)Achtertuin
Indeling
Foto's

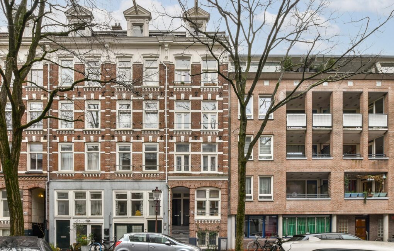
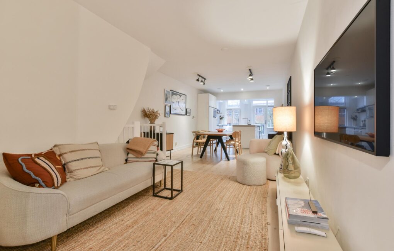
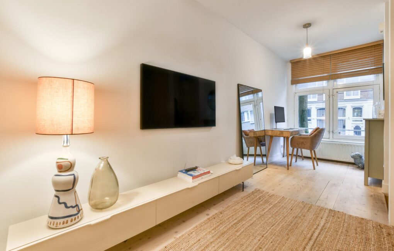
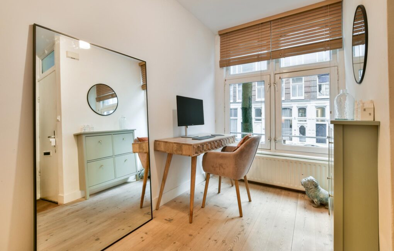
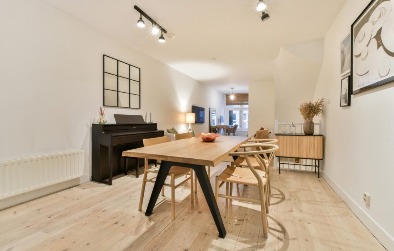
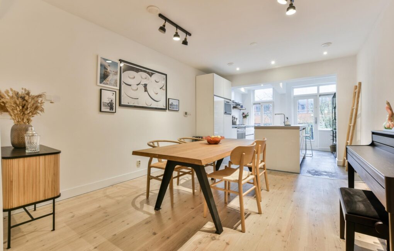
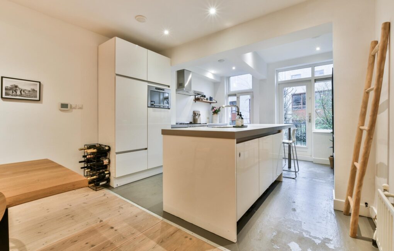
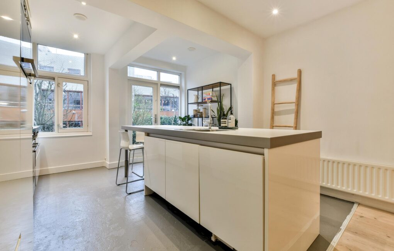
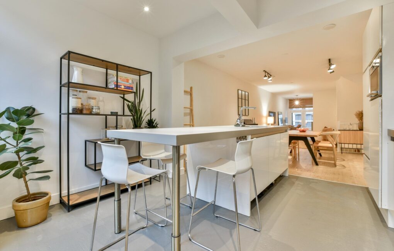
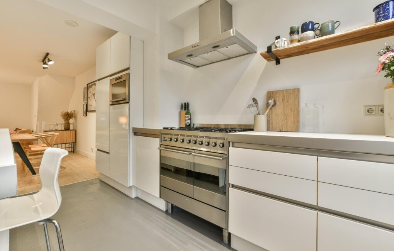
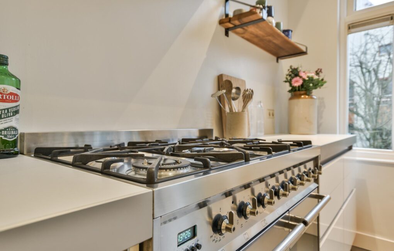
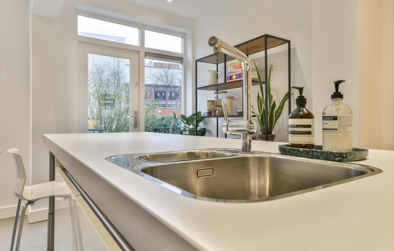
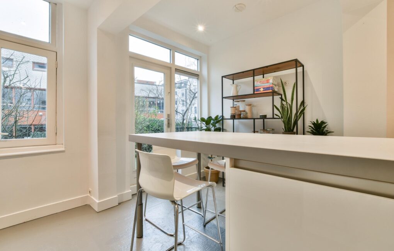
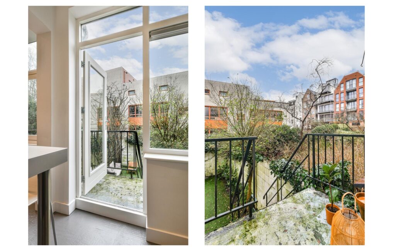
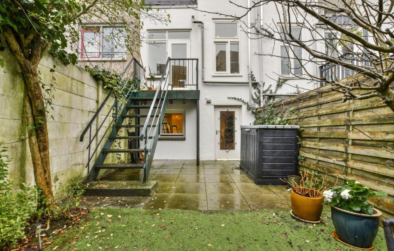
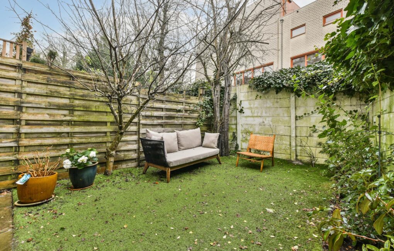
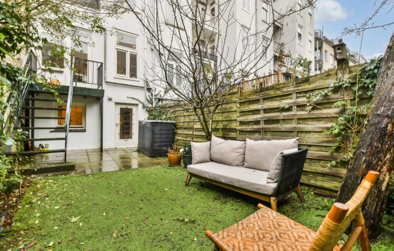
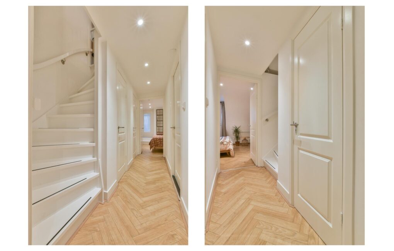
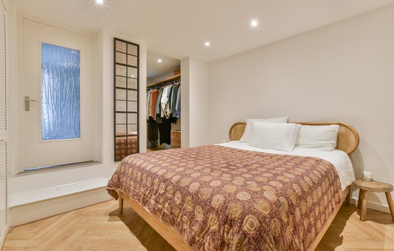
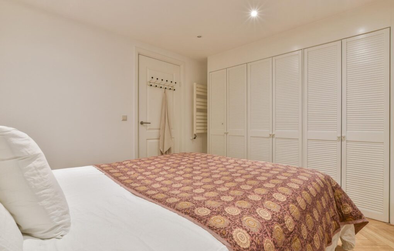
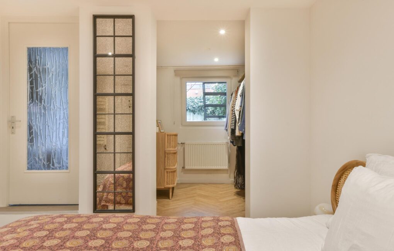
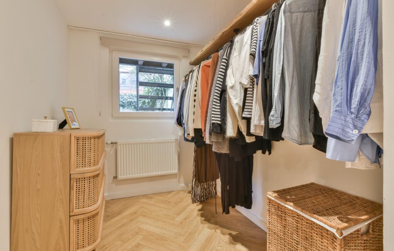
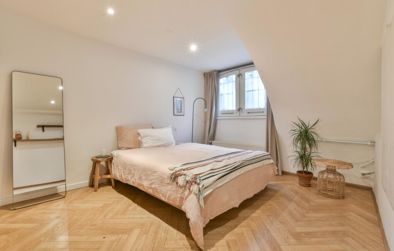
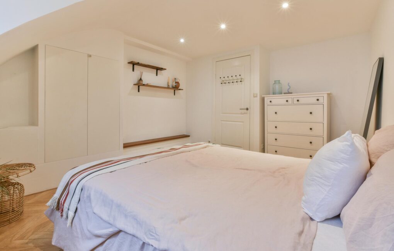
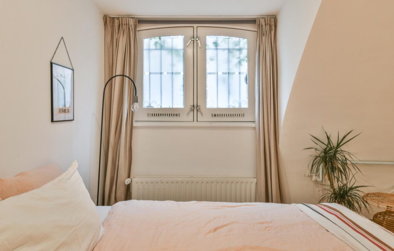
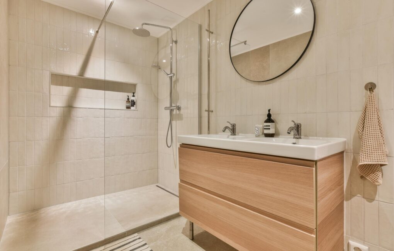
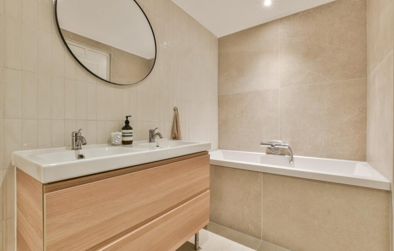
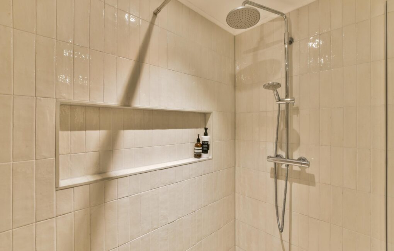
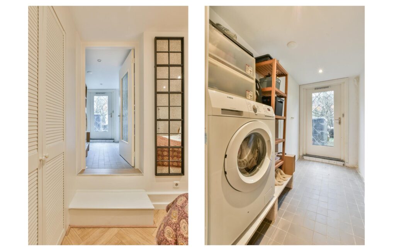
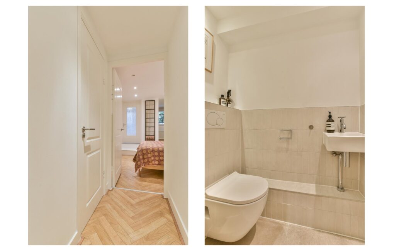
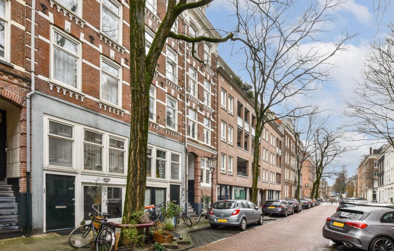
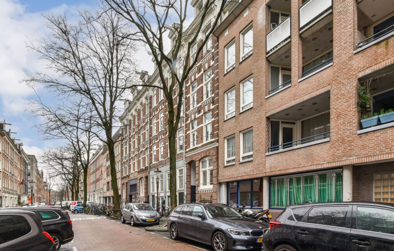
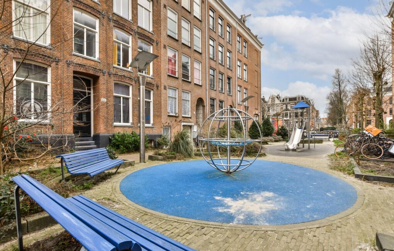
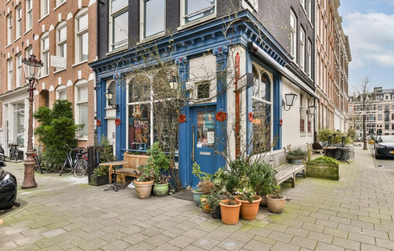
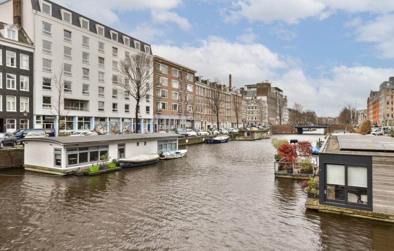
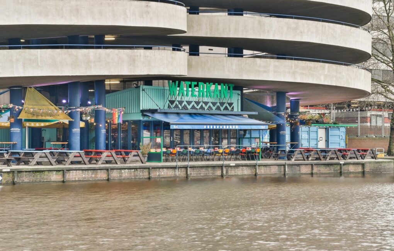
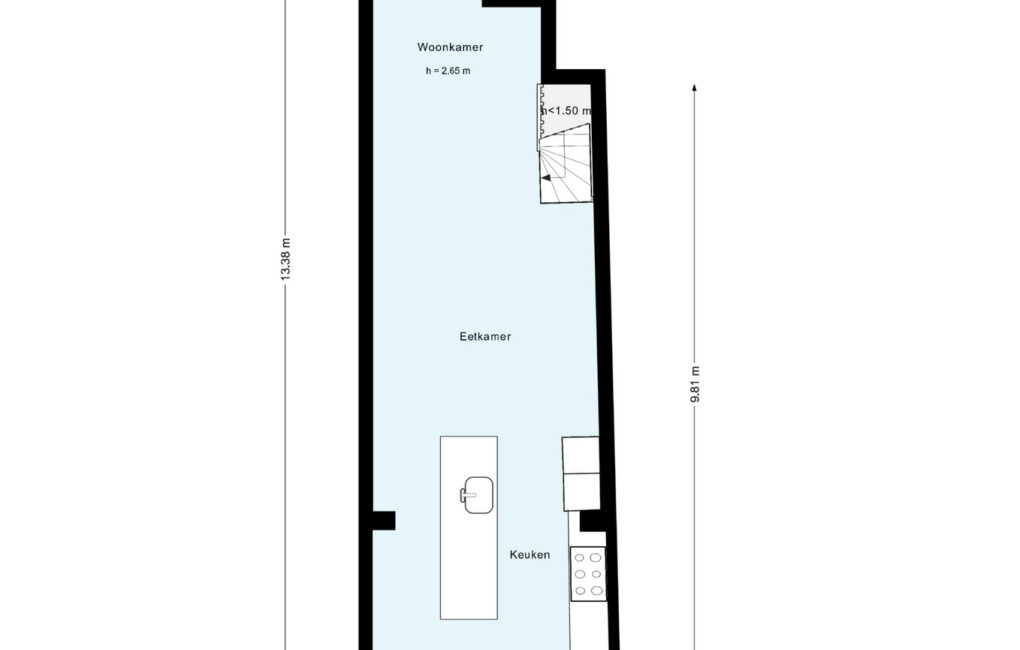
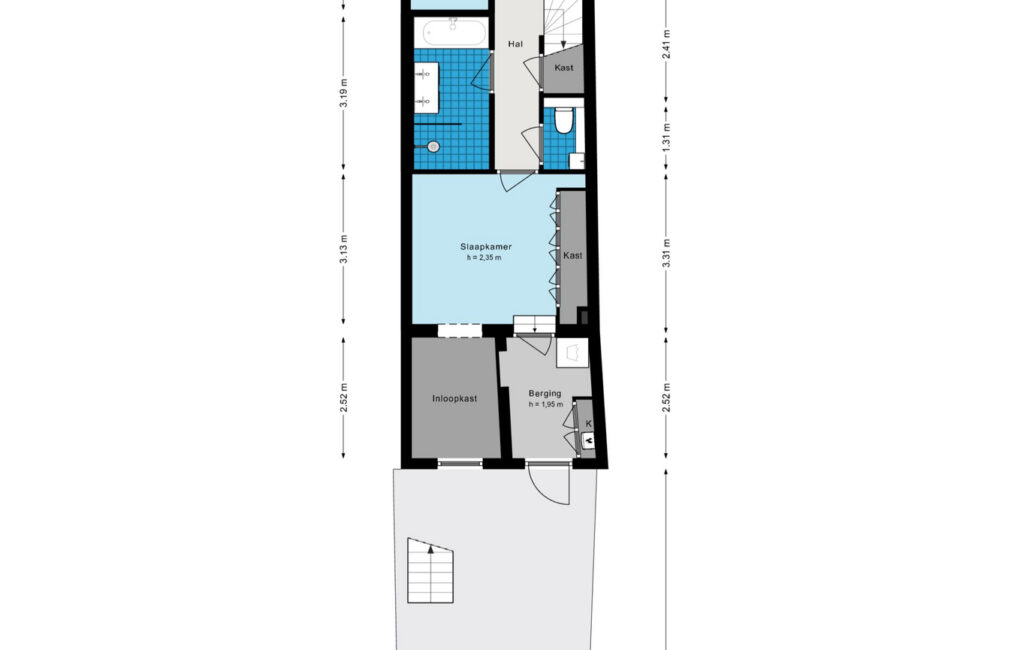
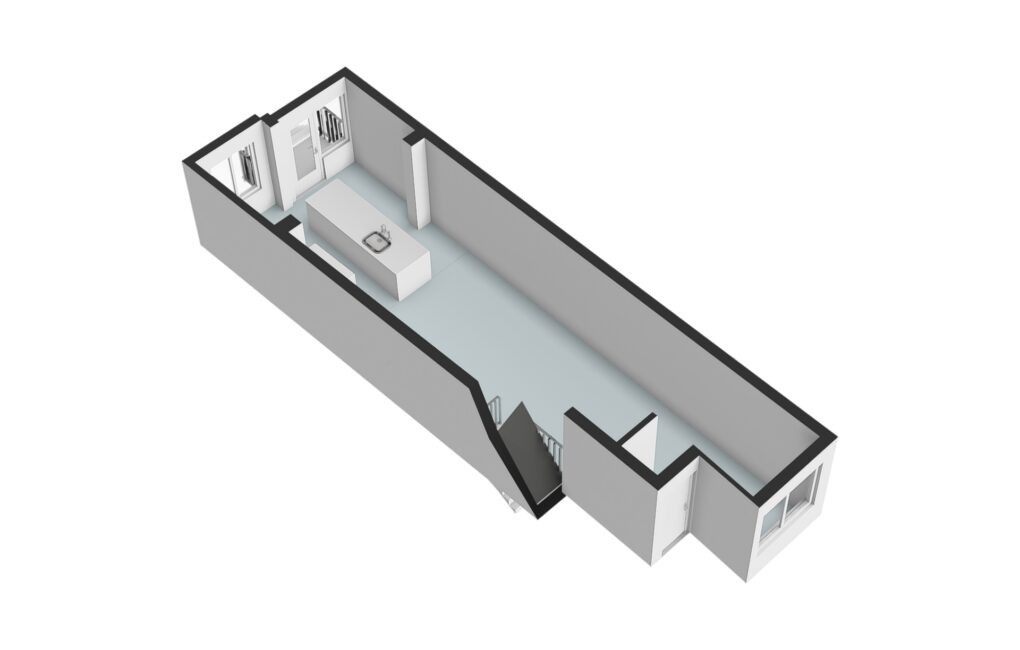
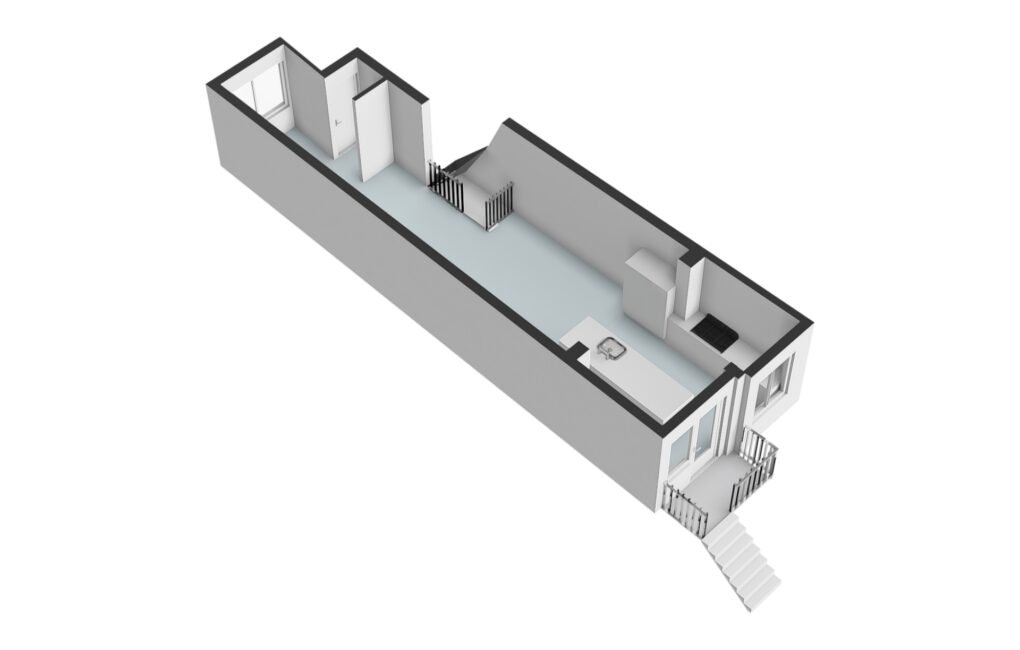
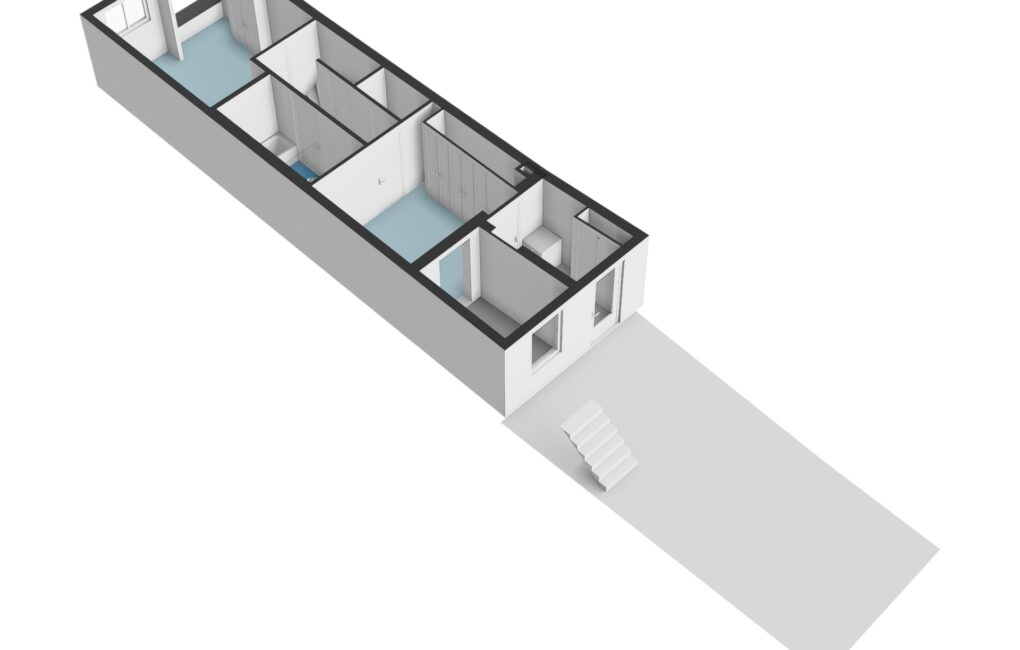
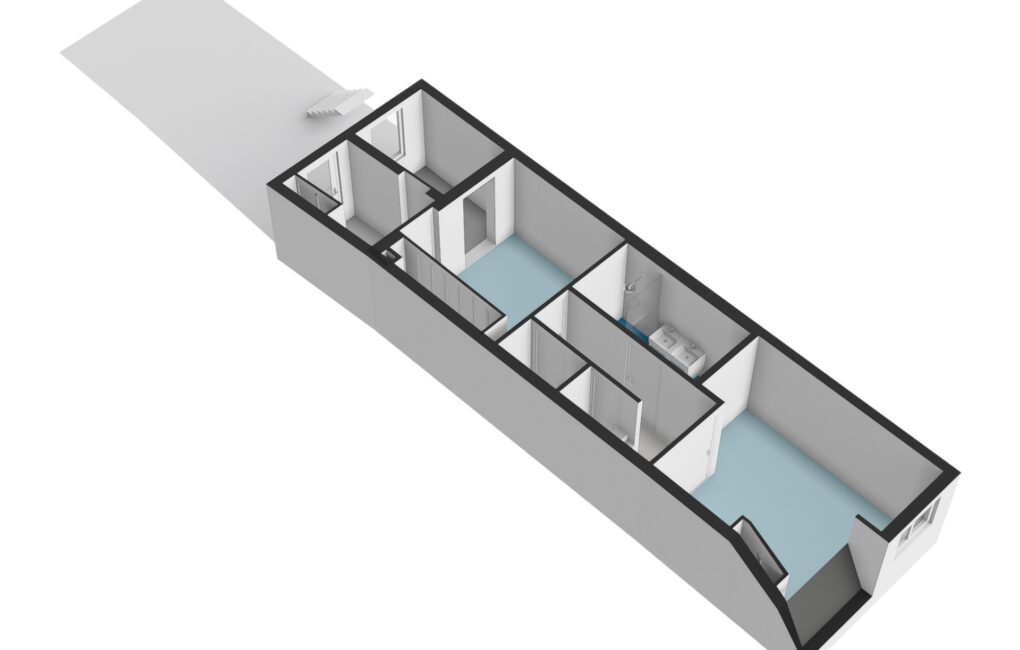
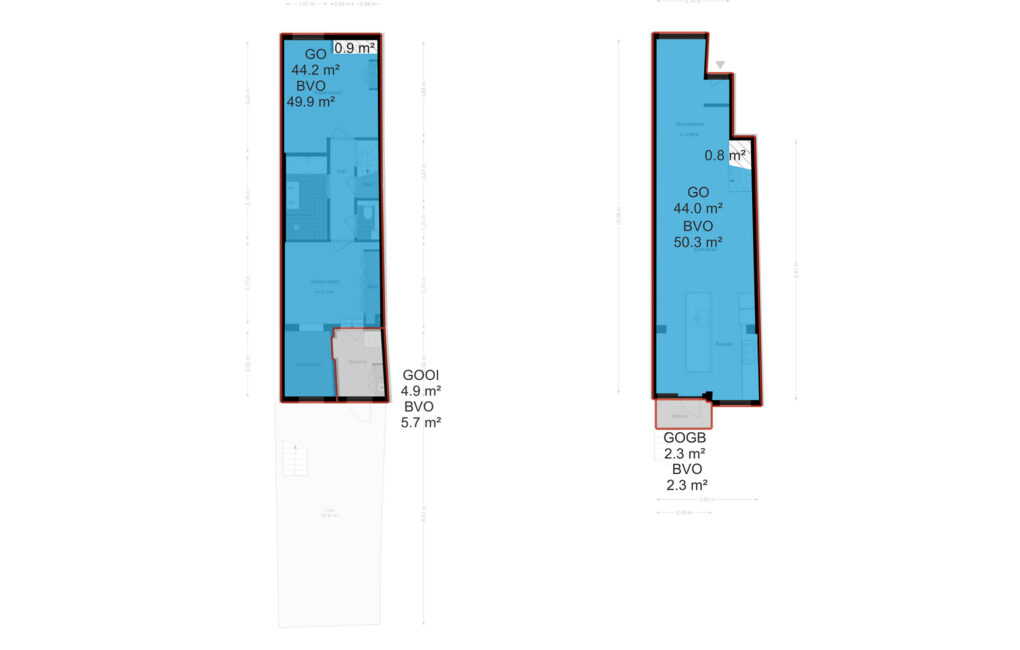
Meer afbeeldingen weergeven
