Deze site gebruikt cookies. Door op ‘accepteren en doorgaan’ te klikken, ga je akkoord met het gebruik van alle cookies zoals omschreven in ons Privacybeleid. Het is aanbevolen voor een goed werkende website om op ‘accepteren en doorgaan’ te klikken.












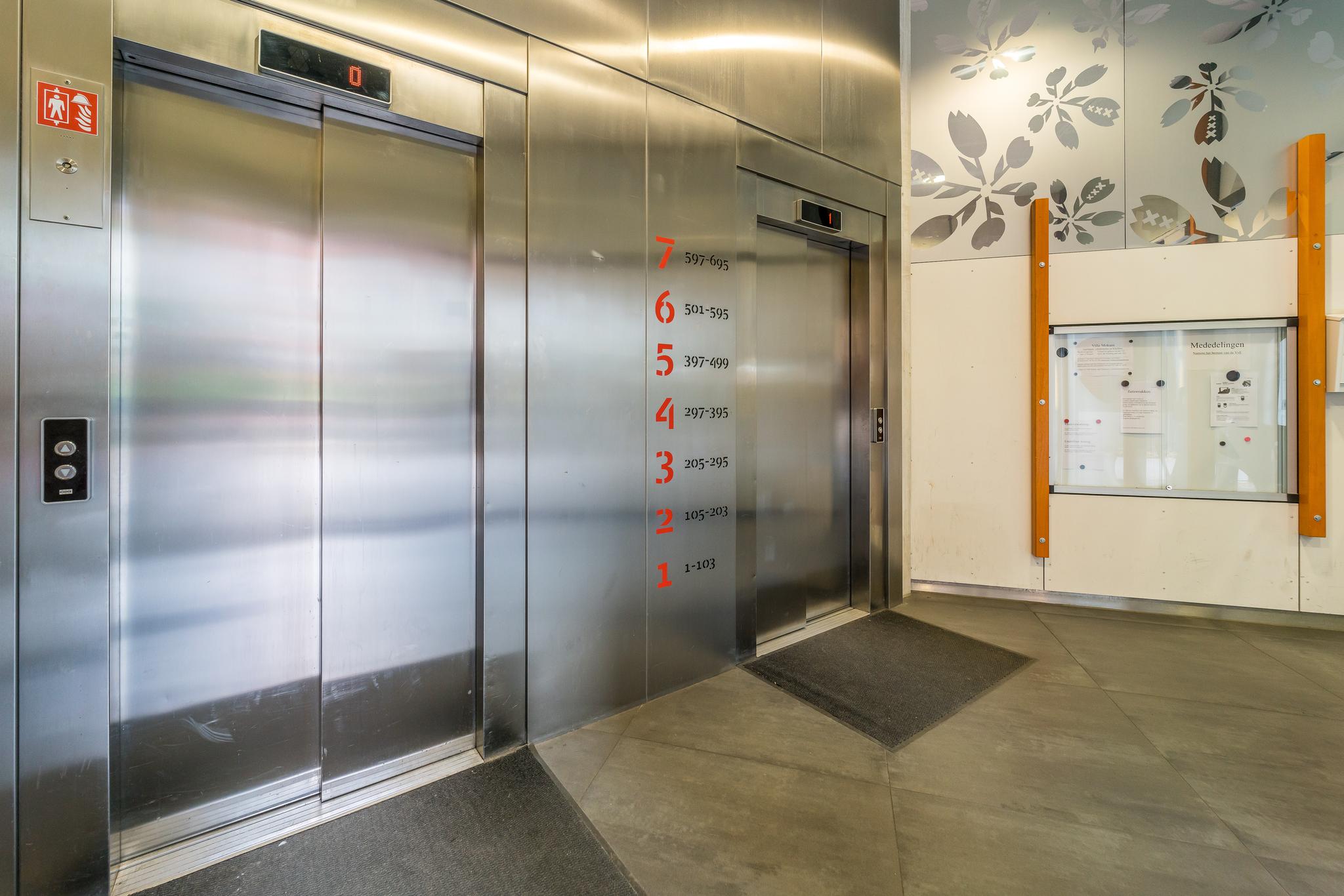


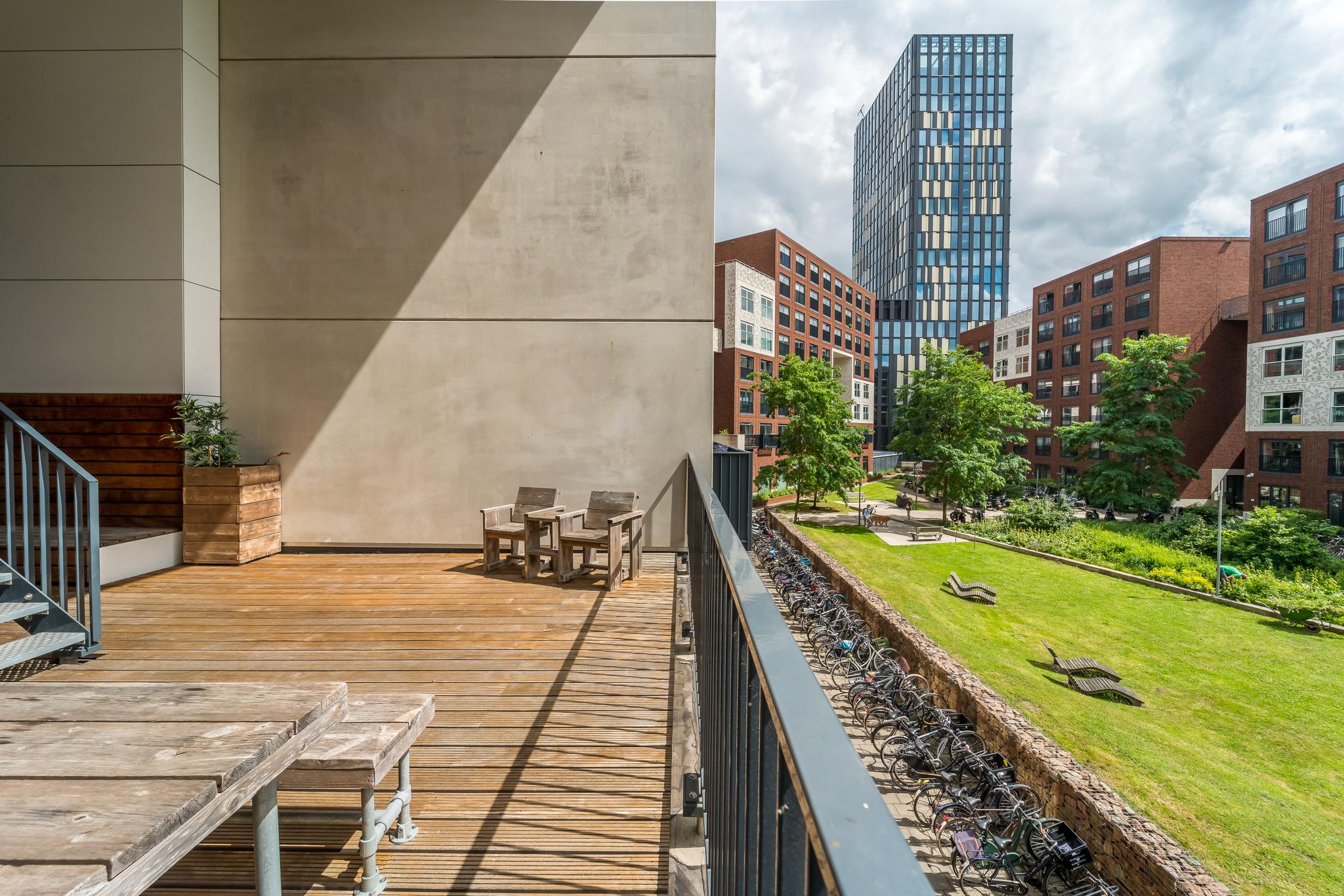



Welnastraat 653
Amsterdam | Amstelkwartier Noord
€ 275.000,- k.k.
€ 275.000,- k.k.
Verkocht
- PlaatsAmsterdam
- Oppervlak28 m2
- Kamers1
- Slaapkamers1
Kenmerken
Een heerlijk licht studio-appartement (op de 7e verdieping!) met Frans balkon voorzien van twee grote openslaande deuren. Perfect voor starters, een studerend kind of als pied-a-terre! De woning is gelegen in het geliefde nieuwbouwcomplex ‘Villa Mokum’ nabij de Amstel en het Amstelstation. Dit nieuwbouwcomplex is in 2014 afgewerkt met hoogwaardige materialen en voorziet de bewoner van alle gemakken Nieuwsgierig? Kom binnen!
Omgeving:
De Welnastraat met Villa Mokum ligt midden in het nieuwe Amstelkwartier. Dit moderne appartementencomplex heeft in 2016 de Amsterdam Nieuwbouwprijs gewonnen. Het Amstelkwartier heeft een bijzondere ligging aan de Amstel met haven en openluchtzwembad, maar ook genieten van het stadse leven op korte afstand! De omgeving is speels ingedeeld met gezinswoningen, studio’s en appartementen voor starters waardoor het een ontmoetingsplek is voor de hele buurt. Onder het complex zijn diverse winkels voor de dagelijkse boodschappen, zoals een supermarkt en een wasserette. Om de hoek zijn Park Somerlust, jachthaven Marina met restaurant en strandje bij het Waternetgebouw. Verschillende leuke horeca zoals Thuis aan de Amstel, George Marina, L’ Osteria en restaurant en topfloor bar in hotel QO, zijn op enkele minuten lopen. Op steenworp afstand kun je sporten bij een van de roeiverenigingen, sportscholen of in de openlucht langs de Amstel.
De woning heeft een ideale ligging ten opzichte van andere delen van Amsterdam. Zuid, Vrije Universiteit en het centrum zijn op 10 minuten fietsen of gemakkelijk per metro te bereiken. Het Amstelstation (trein) en metrostation Spaklerweg (met drie metrolijnen!) zijn in de directe omgeving. Ook de nachtbus is nabij. Met de auto zijn de ringweg A10 en de A1 en A2 makkelijk te bereiken.
Indeling:
Op de begane grond bevindt zich een keurig onderhouden entree met brievenbussen, evenals het kantoor van de conciërge/huismeester. Een van de twee liften of het gemeenschappelijke trappenhuis brengt je naar de 7e verdieping, waar het appartement zich bevindt.
Dit leuke appartement van 28m² is super efficiënt ingedeeld met een eenvoudige keuken met inbouwapparatuur, waaronder een vaatwasser, inbouw combi oven-magnetron, een 4-pits inductiekookplaat, afzuigkap, koelkast met vriesvak en een wasmachine. Links van de entree is de badkamer die is uitgerust met een betegelde douchehoek, wastafel en toilet. De twee grote openslaande deuren voorzien de woning van veel licht en kunnen helemaal open. Het voelt als een Frans balkon en geeft het appartement een erg ruimtelijk gevoel. Door de opstaande rand kan er ook in de winter heerlijk achter het glas worden gezeten. Daarnaast beschikt de woning over een videofooninstallatie, vloerverwarming en een glasvezelaansluiting voor telefoon en data.
In de kelder bevindt zich een afsluitbare fietsenberging met twee vaste plekken. Ook beschikt het complex over een ondergrondse parkeergarage, met aparte vakken voor motoren en scooters.
In de gemeenschappelijke ruimtes (loggia’s, binnentuin en dakterrassen) kan je heerlijk relaxen met je buren of vrienden. Aan de voorzijde van het appartement is het riante dakterras gelegen met ligging op de Zuiden.
Vereniging van Eigenaren:
De vereniging van eigenaren ‘VvE Villa Mokum, gebouwen 1 en 4’ wordt professioneel beheerd door MVGM. Het is een gezonde VvE welke jaarlijks vergadert, er is een MJOP aanwezig. De maandelijkse bijdrage is €48,42-.
Erfpacht:
De woning is gelegen op gemeentelijke grond en belast met erfpacht. Het tijdvak loopt tot 31 september 2061. De canon wordt jaarlijks geïndexeerd. € 2.347,13 betreft periode 1 januari 2024 t/m 31 december 2024. Er is al onder de gunstige voordwaarde overgestapt naar een eeuwig durend canon voor de periode na 31 september 2061.
Altijd goed om tijdens de afspraak uw eigen (NVM) aankoopmakelaar mee te nemen!
Bijzonderheden:
- Wonen in het bruisende Amstelkwartier!
- Winnaar van de Amsterdam Nieuwbouwprijs 2016
- Nieuwbouw complex 2014
- Lift aanwezig
- Energielabel A
- Goed onderhouden appartement
- Turn-key appartement
- Woonoppervlak 28m² (NEN2580 gemeten)
- Diverse gemeenschappelijke buitenruimtes
- Gezonde en actieve VVE
- Maandelijkse VvE bijdrage: €48,42-
- Oplevering in overleg
- Er is pas een overeenkomst als de koopakte is getekend
- Een notaris in Amsterdam maakt de koopakte op
DISCLAIMER
Deze informatie is door ons met de nodige zorgvuldigheid samengesteld. Onzerzijds wordt echter geen enkele aansprakelijkheid aanvaard voor enige onvolledigheid, onjuistheid of anderszins, dan wel de gevolgen daarvan. Alle opgegeven maten en oppervlakten zijn indicatief. Koper heeft zijn eigen onderzoek plicht naar alle zaken die voor hem of haar van belang zijn. Met betrekking tot deze woning is de makelaar adviseur van verkoper. Wij adviseren u een deskundige (NVM-)makelaar in te schakelen die u begeleidt bij het aankoopproces. Indien u specifieke wensen heeft omtrent de woning, adviseren wij u deze tijdig kenbaar te maken aan uw aankopend makelaar en hiernaar zelfstandig onderzoek te (laten) doen. Indien u geen deskundige vertegenwoordiger inschakelt, acht u zich volgens de wet deskundige genoeg om alle zaken die van belang zijn te kunnen overzien. Van toepassing zijn de NVM voorwaarden.
ENGLISH
A wonderfully light studio apartment (on the 7th floor!) with French balcony with two large patio doors. Perfect for starters, a studying child or as a pied-a-terre! The house is located in the popular new-build complex 'Villa Mokum' near the Amstel and the Amstel station. This new-build complex was finished in 2014 with high-quality materials and provides the resident with all amenities. Curious? Come on in!
Area:
The Welnastraat with Villa Mokum is located in the middle of the new Amstelkwartier. This modern apartment complex won the Amsterdam New Construction Award in 2016. The Amstelkwartier has a special location on the Amstel with a harbor and open-air swimming pool, but you can also enjoy city life a short distance away! The area is playfully divided with family homes, studios and apartments for starters, making it a meeting place for the entire neighborhood. Below the complex are several shops for daily shopping, such as a supermarket and a launderette. Around the corner are Park Somerlust, Marina marina with restaurant and beach at the Waternet building. Several nice restaurants such as Thuis aan de Amstel, George Marina, L'Osteria and the restaurant and top floor bar in hotel QO are a few minutes' walk away. Just a stone's throw away you can exercise at one of the rowing clubs, gyms or in the open air along the Amstel.
The house has an ideal location in relation to other parts of Amsterdam. South, Vrije Universiteit and the center are a 10-minute bike ride or easily accessible by metro. The Amstel station (train) and Spaklerweg metro station (with three metro lines!) are in the immediate vicinity. The night bus is also nearby. The A10 ring road and the A1 and A2 are easily accessible by car.
Layout:
On the ground floor there is a well-maintained entrance with mailboxes, as well as the office of the concierge/caretaker. One of the two elevators or the communal staircase takes you to the 7th floor, where the apartment is located.
This nice apartment of 28sqm has a super efficient layout with a simple kitchen with built-in appliances, including a dishwasher, built-in combination oven-microwave, a 4-burner induction hob, extractor hood, refrigerator with freezer and a washing machine. To the left of the entrance is the bathroom, which is equipped with a tiled corner shower, sink and toilet. The two large French doors provide the house with lots of light and can be opened completely. It feels like a French balcony and gives the apartment a very spacious feeling. The raised edge also makes it possible to sit behind the glass in winter. In addition, the house has a videophone system, underfloor heating and a fiber optic connection for telephone and data.
In the basement there is a lockable bicycle shed with two permanent places. The complex also has an underground parking garage, with separate spaces for motorcycles and scooters.
In the common areas (loggias, courtyard and roof terraces) you can relax with your neighbors or friends. At the front of the apartment is the spacious roof terrace facing south.
Home Owners Association:
The owners' association 'VvE Villa Mokum, buildings 1 and 4' is professionally managed by MVGM. It is a healthy VvE that meets annually, there is an MJOP present. The monthly contribution is €48.42-.
Ground lease:
The house is located on municipal land and is subject to leasehold. The period runs until September 31, 2061. The canon is indexed annually. € 2,347.13 concerns the period January 1, 2024 to December 31, 2024. A switch has already been made to a perpetual canon for the period after September 31, 2061, under the favorable conditions.
It is always a good idea to bring your own (NVM) purchasing agent with you during the appointment!
Details:
- Living in the vibrant Amstelkwartier!
- Winner of the Amsterdam New Construction Award 2016
- New construction complex 2014
- Elevator present
- Energy label A
- Well maintained apartment
- Turnkey apartment
- Living area 28sqm (NEN2580 measured)
- Various communal outdoor areas
- Healthy and active VVE
- Monthly VvE contribution: €48.42 -
- Delivery in consultation
- There is only an agreement when the deed of sale has been signed
- A notary in Amsterdam draws up the deed of sale
DISCLAIMER
This information has been compiled by us with due care. However, no liability is accepted on our part for any incompleteness, inaccuracy or otherwise, or the consequences thereof. All specified sizes and surfaces are indicative. The buyer has his own obligation to investigate all matters that are important to him or her. With regard to this property, the broker is the seller's advisor. We advise you to engage an expert (NVM) real estate agent to guide you through the purchasing process. If you have specific wishes regarding the property, we advise you to make these known to your purchasing agent in a timely manner and to have them independently investigated. If you do not engage an expert representative, you consider yourself an expert enough by law to be able to oversee all matters that are important. The NVM conditions apply.
Kenmerken van dit huis
- Vraagprijs€ 275.000,- k.k.
- StatusVerkocht
- VVE Bijdrage€ 48,-
Overdracht
- BouwvormBestaande bouw
- GarageGeen garage
Bouw
- Woonoppervlakte28 m2
- Gebruiksoppervlakte overige functies0 m2
- Inhoud99 m3
Oppervlakte en inhoud
- Aantal kamers1
- Aantal slaapkamers1
- Tuin(en)Geen tuin
Indeling
Foto's
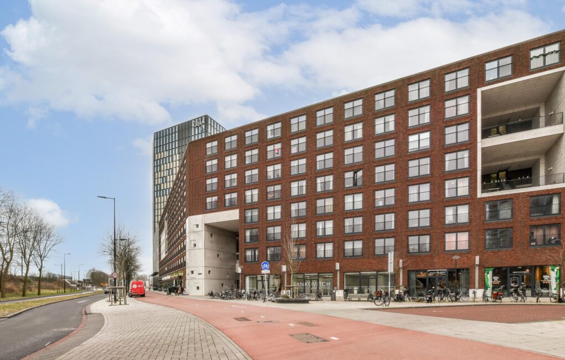
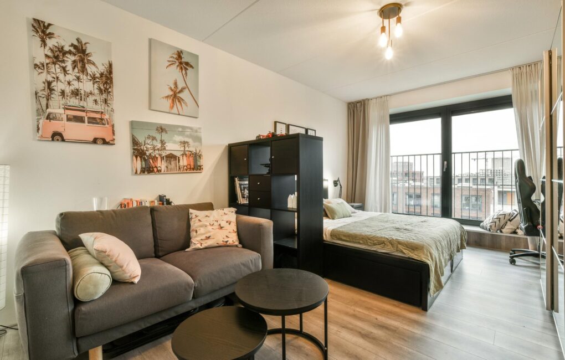
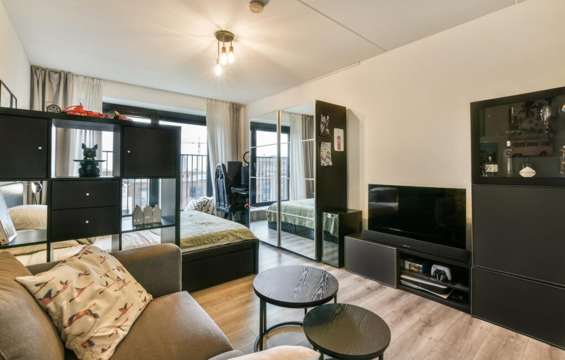
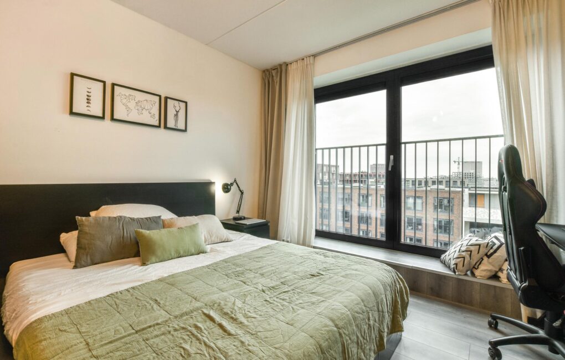
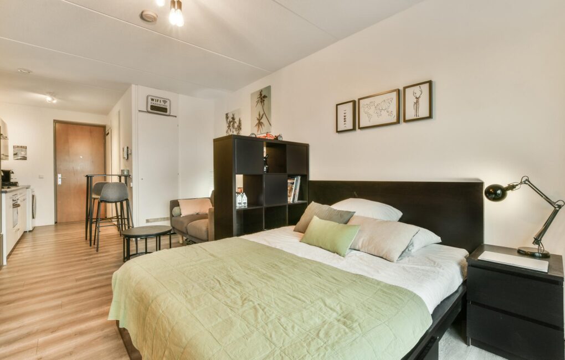
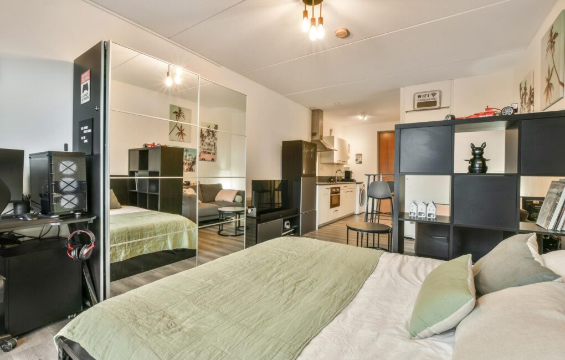
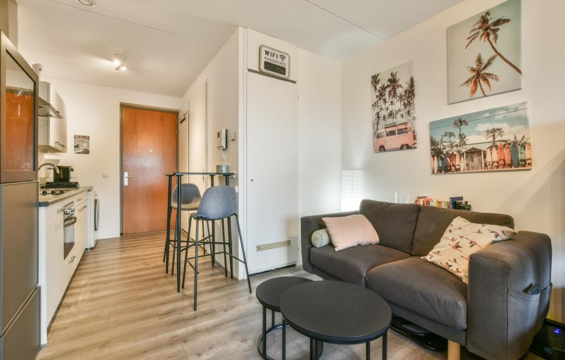

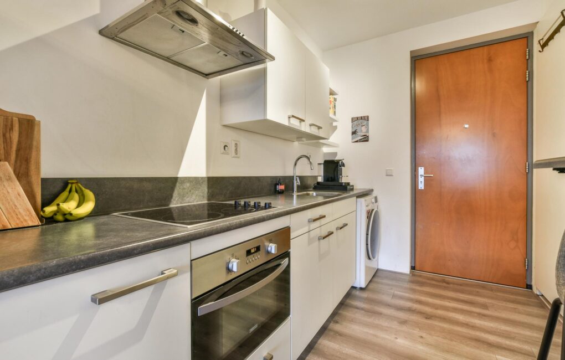
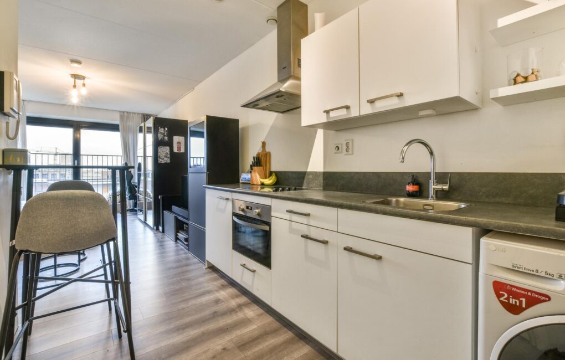
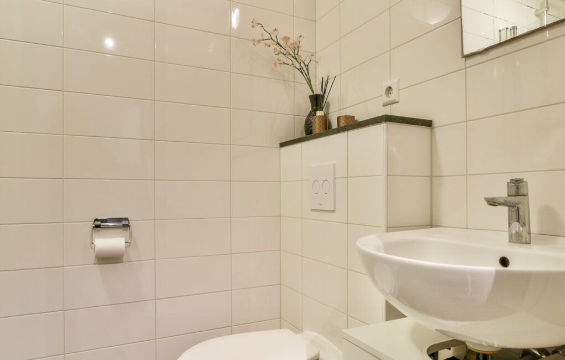
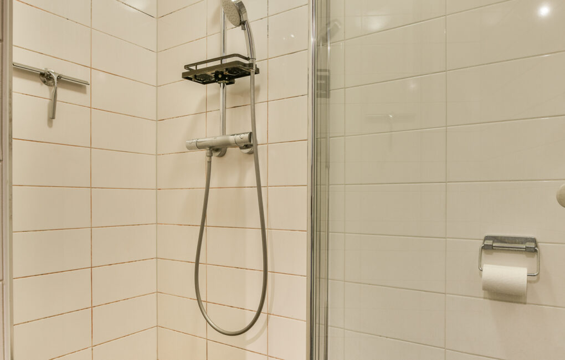
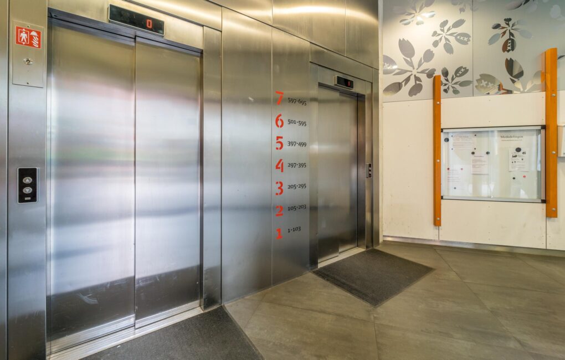
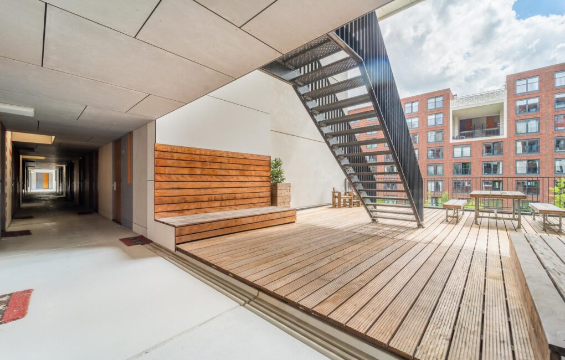
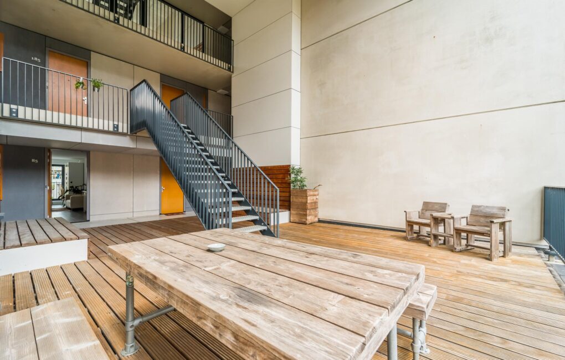
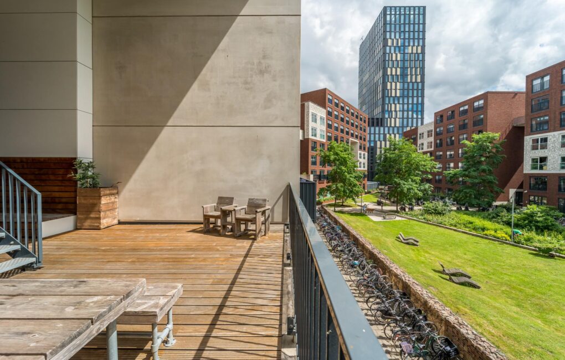
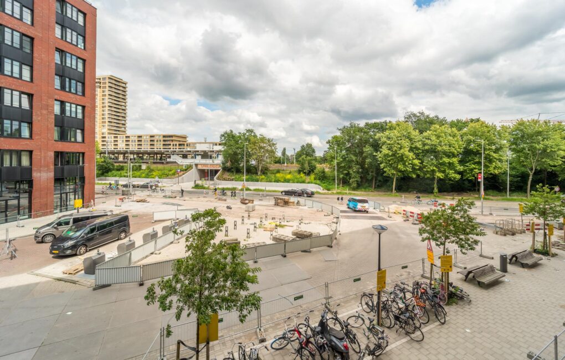

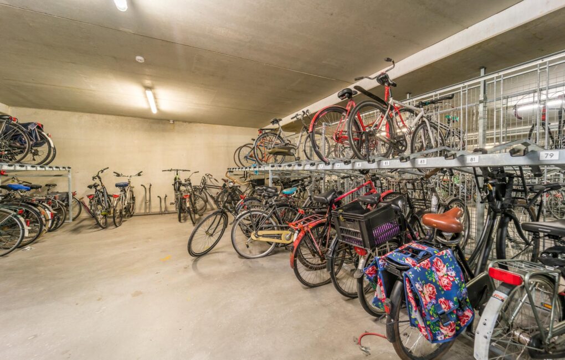
Meer afbeeldingen weergeven
