Deze site gebruikt cookies. Door op ‘accepteren en doorgaan’ te klikken, ga je akkoord met het gebruik van alle cookies zoals omschreven in ons Privacybeleid. Het is aanbevolen voor een goed werkende website om op ‘accepteren en doorgaan’ te klikken.
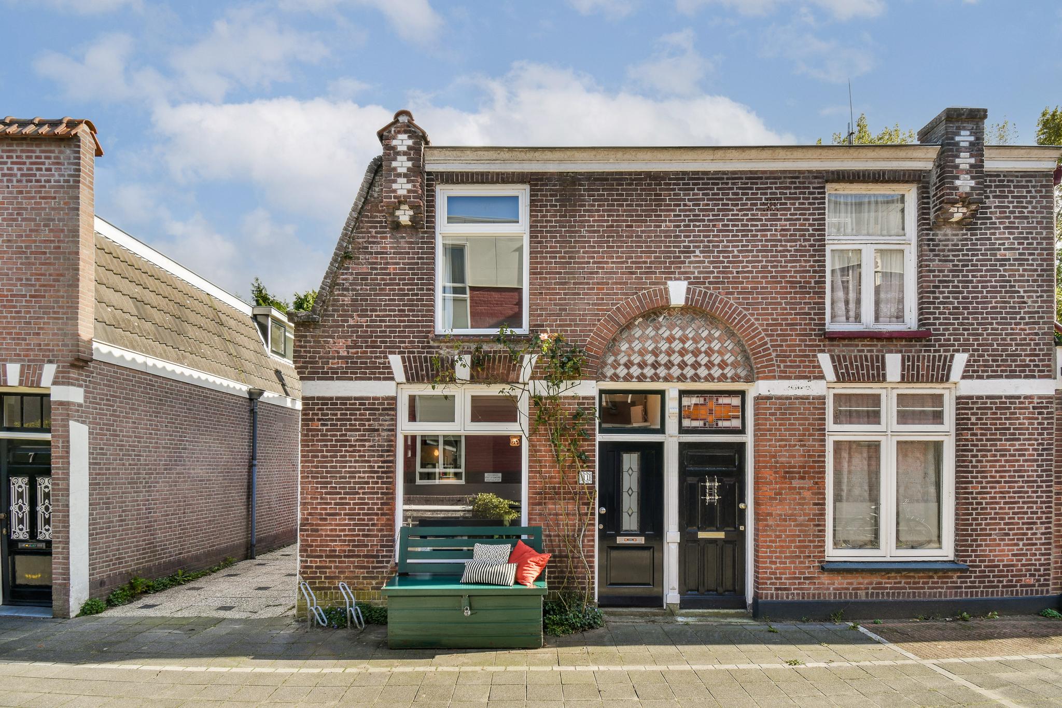







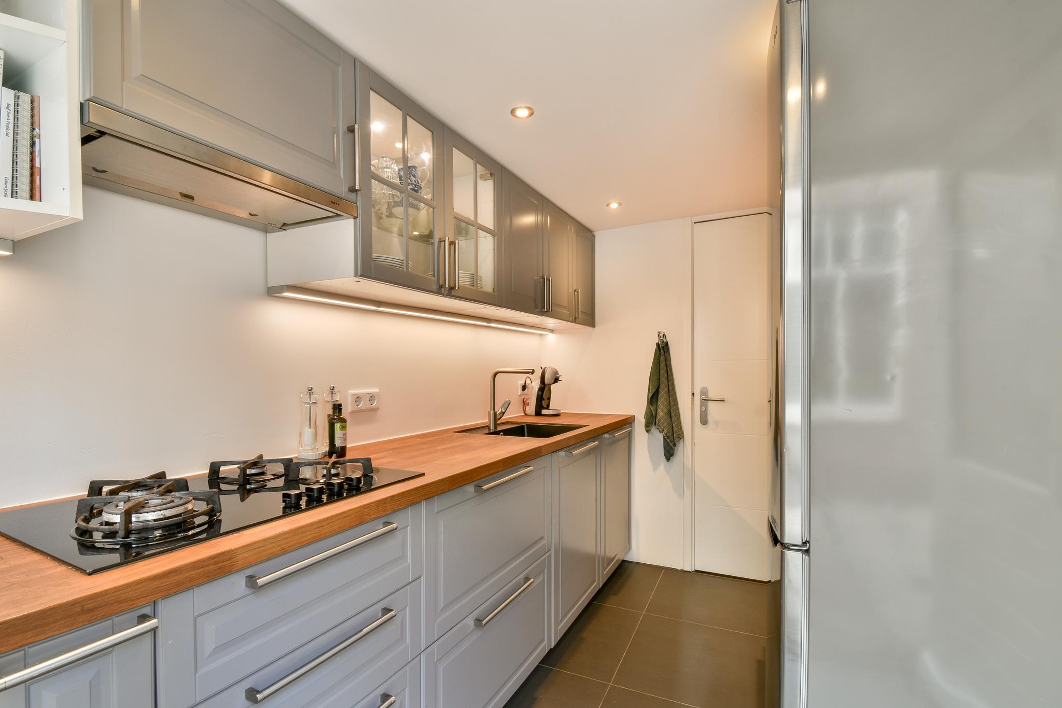
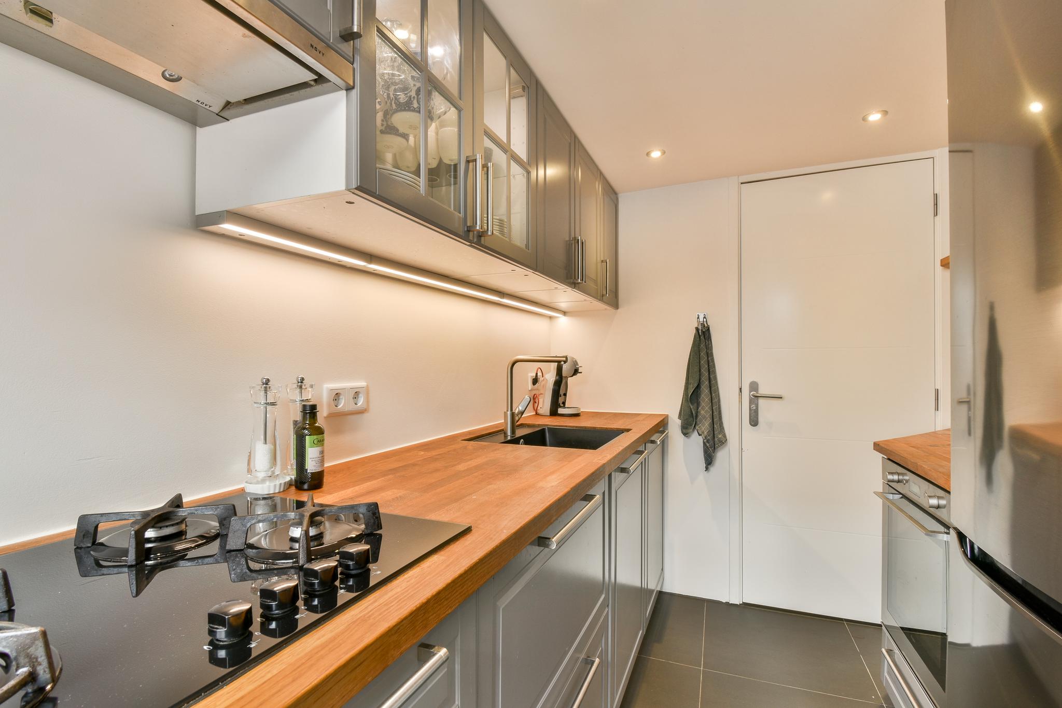



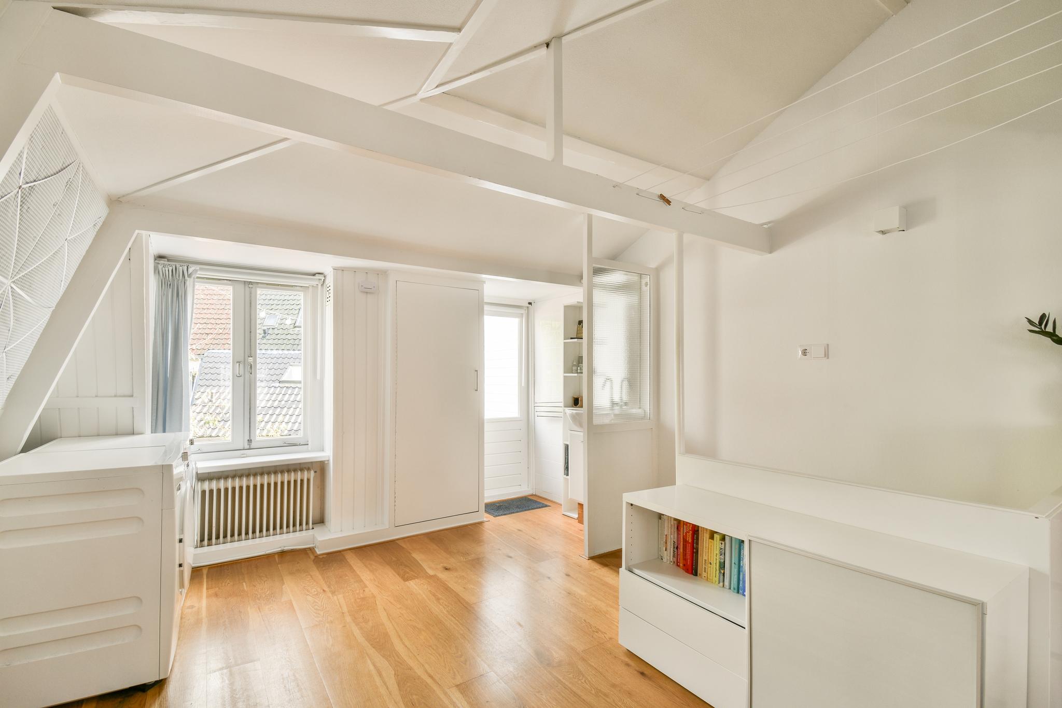





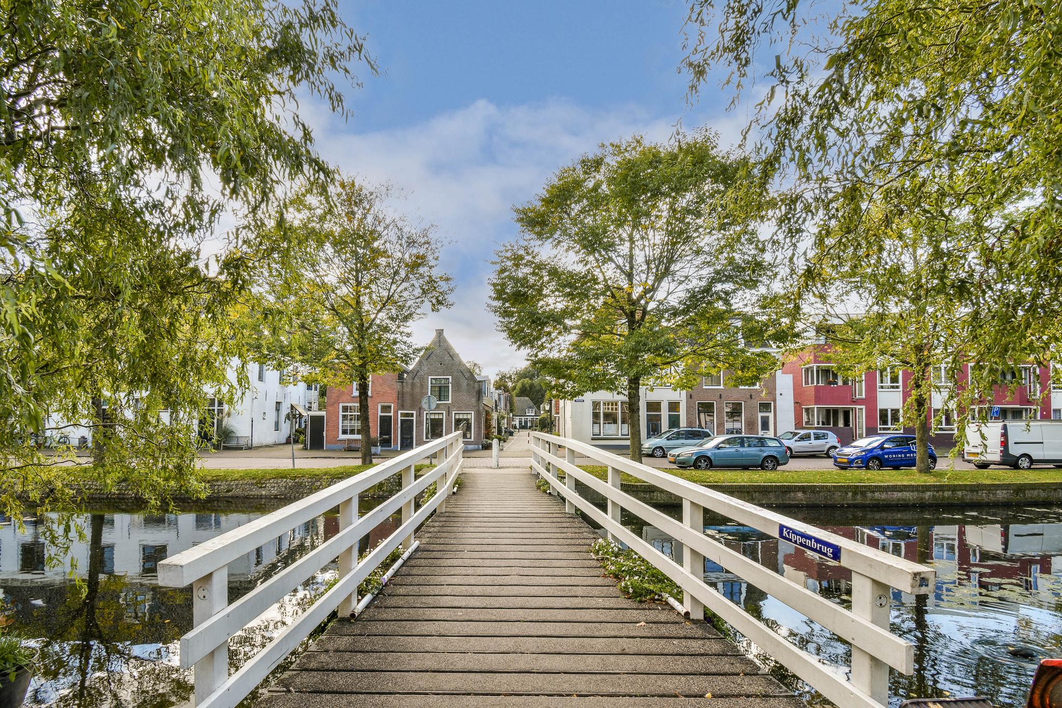





Sam van Gentsteeg 11
Weesp | Centrum
€ 375.000,- k.k.
€ 375.000,- k.k.
Verkocht o.v.
- PlaatsWeesp
- Oppervlak58 m2
- Kamers4
- Slaapkamers1
Kenmerken
Charmante woning gelegen in het historische centrum van Weesp. Dit huis beschikt over twee verdiepingen, een hele ruime slaapkamer en een heerlijk dakterras. Snel meer zien? Kom binnen!
Omgeving:
Deze woning is gelegen in de rustige Sam van Gentsteeg nabij de Oude gracht en het pittoreske kippenbruggetje. Deze vestigingstad heeft een leuk historisch centrum met diverse restaurants, cafés, zes jachthavens met ca. 500 ligplaatsen en een passantenhaven, authentieke winkels, een theater/bioscoop en allerlei mogelijkheden om binnen en buiten te sporten. In de directe nabijheid bevinden zich sportaccommodaties, scholen, kinderopvang en de rivier de Vecht. Het ligt centraal gelegen tussen ’t Gooi, Almere, Utrecht en Amsterdam. Op vijf minuten loopafstand bevindt zich het NS-station met rechtstreekse verbinding naar onder andere Amsterdam CS (17 minuten), Schiphol (22 minuten), Almere CS, Amersfoort CS en Utrecht CS. Wilt u hartje centrum wonen met een centrale ligging ten opzichte van Amsterdam en in een prettige en levendige woonomgeving met alle faciliteiten op loopafstand dan is deze woning wellicht wel iets voor u!
Indeling:
De woning aan Sam van Gentsteeg 11 in het pittoreske Weesp is een charmante en knusse woning, verdeeld over drie verdiepingen met een slimme indeling die elke ruimte optimaal benut.
Begane grond:
Bij binnenkomst via de voordeur komt u in een hal die toegang geeft tot de woonkamer en eetkamer. Deze open leefruimte is licht en ruim dankzij grote ramen en een plafondhoogte van 2,7 meter, wat zorgt voor een prettig en luchtig gevoel. De eetkamer is ideaal geplaatst aan de voorkant van de woning en biedt voldoende ruimte voor een gezellige eethoek. Vanuit de eetkamer loopt u door naar de woonkamer, die een comfortabele ruimte vormt om te ontspannen en heerlijk bij de haard te zitten.
Achter in de woning vindt u de keuken, die zeer functioneel is opgezet, compleet met moderne apparatuur en voldoende werkruimte. Vanuit de keuken kunt u gemakkelijk naar buiten en daarnaast heeft u toegang tot de naastgelegen badkamer, uitgerust met een toilet en een douche.
De begane grond biedt een goed doordachte indeling, waarbij elke vierkante meter effectief wordt gebruikt voor dagelijks comfort en gemak.
Eerste verdieping:
Via een trap in de hal bereikt u de eerste verdieping, waar zich een royale slaapkamer bevindt. Deze slaapkamer biedt meer dan voldoende ruimte voor een tweepersoonsbed en opbergmogelijkheden. Aangrenzend aan de slaapkamer is een wastafel, wat zorgt voor extra gemak zonder dat u naar beneden hoeft te gaan. Ook bevindt zich hier de aansluiting voor de wasmachine en droger.
Wat deze verdieping echt bijzonder maakt, is het grote dakterras dat direct toegankelijk is vanuit de slaapkamer. Dit terras strekt zich uit over de volle breedte van de woning en biedt een ideale plek om van de zon te genieten en te ontspannen. Het is een geweldige toevoeging aan de woning en zorgt voor extra buitenruimte in het hart van de stad.
Vliering:
Een trap vanuit de slaapkamer leidt naar de vliering, die zich uitstrekt over een deel van de woning. Hoewel de hoogte beperkt is, biedt de vliering toch waardevolle extra ruimte voor het opbergen van seizoensgebonden spullen of zaken die niet dagelijks nodig zijn.
Deze verrassende woning biedt een ruimtelijke indeling met een slimme verdeling van woon- en slaapvertrekken, een royaal dakterras en extra opbergruimte op de vliering. Het is de ideale woning voor wie op zoek is naar een gezellig huis met alle gemakken van het stadsleven, gecombineerd met een fijne buitenruimte om van de rustige omgeving van Weesp te genieten.
Ben je ook zo enthousiast geworden? Neem dan snel contact met ons op voor het inplannen van een afspraak!
Altijd goed om tijdens de afspraak uw eigen (NVM) aankoopmakelaar mee te nemen!
Bijzonderheden:
- Gelegen in het historisch centrum van Weesp!
- 2-onder-1-kapwoning
- Woonoppervlakte van 58m² (NEN gemeten)
- Royaal dakterras
- Beschermd stads- of dorpsgezicht
- Oplevering in overleg
- Er is pas een overeenkomst als de koopakte is getekend
DISCLAIMER
Deze informatie is door ons met de nodige zorgvuldigheid samengesteld. Onzerzijds wordt echter geen enkele aansprakelijkheid aanvaard voor enige onvolledigheid, onjuistheid of anderszins, dan wel de gevolgen daarvan. Alle opgegeven maten en oppervlakten zijn indicatief. Koper heeft zijn eigen onderzoeksplicht naar alle zaken die voor hem of haar van belang zijn. Met betrekking tot deze woning is de makelaar adviseur van verkoper. Wij adviseren u een deskundige (NVM-)makelaar in te schakelen die u begeleidt bij het aankoopproces. Indien u specifieke wensen heeft omtrent de woning, adviseren wij u deze tijdig kenbaar te maken aan uw aankopend makelaar en hiernaar zelfstandig onderzoek te (laten) doen. Indien u geen deskundige vertegenwoordiger inschakelt, acht u zich volgens de wet deskundige genoeg om alle zaken die van belang zijn te kunnen overzien. Van toepassing zijn de NVM voorwaarden.
**ENGLISH**
Charming house located in the historic center of Weesp. This house has two floors, a very spacious bedroom and a lovely roof terrace. Want to see more quickly? Come in!
Area:
This house is located in the quiet Sam van Gentsteeg near the Oude gracht and the picturesque kipbrugtje. This fortified city has a nice historic center with various restaurants, cafes, six marinas with approx. 500 berths and a marina, authentic shops, a theater/cinema and all kinds of opportunities for indoor and outdoor sports. In the immediate vicinity are sports facilities, schools, childcare and the river Vecht. It is centrally located between 't Gooi, Almere, Utrecht and Amsterdam. The NS station with direct connections to Amsterdam CS (17 minutes), Schiphol (22 minutes), Almere CS, Amersfoort CS and Utrecht CS is a five-minute walk away. If you want to live in the heart of the city with a central location relative to Amsterdam and in a pleasant and lively residential area with all facilities within walking distance, then this house may be something for you!
Layout:
The home at Sam van Gentsteeg 11 in picturesque Weesp is a charming and cozy home, spread over three floors with a smart layout that makes optimal use of every space.
Ground floor:
Upon entering through the front door, you enter a hall that gives access to the living room and dining room. This open living space is light and spacious thanks to large windows and a ceiling height of 2.7 meters, which provides a pleasant and airy feeling. The dining room is ideally placed at the front of the home and offers enough space for a cozy dining area. From the dining room you walk through to the living room, which is a comfortable space to relax and sit by the fireplace.
At the back of the home you will find the kitchen, which is very functionally designed, complete with modern appliances and sufficient work space. From the kitchen you can easily go outside and you also have access to the adjacent bathroom, equipped with a toilet and a shower.
The ground floor offers a well-thought-out layout, with every square meter being used effectively for daily comfort and convenience.
First floor:
A staircase in the hall leads to the first floor, where there is a spacious bedroom. This bedroom offers more than enough space for a double bed and storage space. Adjacent to the bedroom is a sink, which provides extra convenience without having to go downstairs. The connection for the washing machine and dryer is also located here.
What makes this floor really special is the large roof terrace that is directly accessible from the bedroom. This terrace extends across the entire width of the house and offers an ideal place to enjoy the sun and relax. It is a great addition to the house and provides extra outdoor space in the heart of the city.
Loft:
A staircase from the bedroom leads to the loft, which extends over part of the house. Although the height is limited, the loft still offers valuable extra space for storing seasonal items or items that are not needed daily.
This surprising house offers a spacious layout with a smart division of living and sleeping areas, a spacious roof terrace and extra storage space in the loft. It is the ideal home for those looking for a cozy house with all the comforts of city life, combined with a nice outdoor space to enjoy the peaceful surroundings of Weesp.
Are you also so enthusiastic? Then contact us quickly to schedule an appointment!
Always good to bring your own (NVM) purchasing agent to the appointment!
Details:
- Located in the historic center of Weesp!
- Semi-detached house
- Living area of ??58sqm (NEN measured)
- Spacious roof terrace
- Protected city or village view
- Delivery in consultation
- There is only an agreement when the deed of sale has been signed
DISCLAIMER
This information has been compiled by us with the necessary care. However, no liability is accepted on our part for any incompleteness, inaccuracy or otherwise, or the consequences thereof. All stated dimensions and surfaces are indicative. The buyer has his own duty to investigate all matters that are important to him or her. With regard to this property, the broker is the advisor to the seller. We advise you to engage an expert (NVM) broker to guide you through the purchase process. If you have specific wishes regarding the property, we advise you to make these known to your purchasing broker in good time and to conduct (or have conducted) independent research into them. If you do not engage an expert representative, you consider yourself to be sufficiently expert by law to be able to oversee all matters of importance. The NVM conditions apply.
Kenmerken van dit huis
- Vraagprijs€ 375.000,- k.k.
- StatusVerkocht o.v.
- VVE Bijdrage€ 0,-
Overdracht
- BouwvormBestaande bouw
- SoortEengezinswoning
- GarageGeen garage
Bouw
- Woonoppervlakte58 m2
- Gebruiksoppervlakte overige functies0 m2
- Inhoud218 m3
Oppervlakte en inhoud
- Aantal kamers4
- Aantal slaapkamers1
- Tuin(en)Geen tuin
Indeling
Foto's
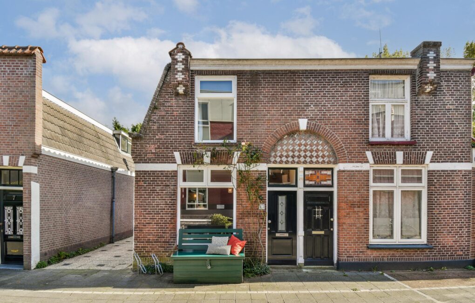
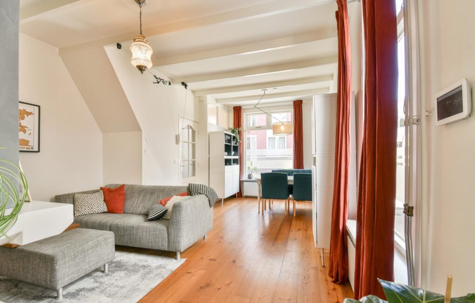
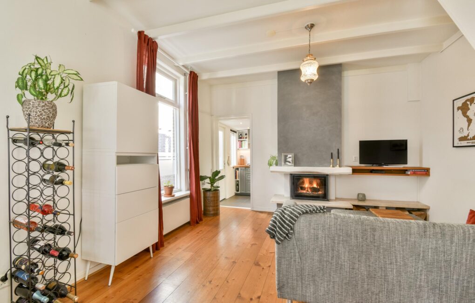
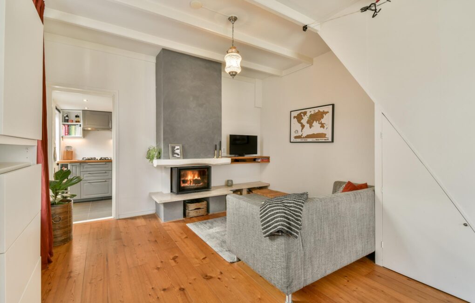
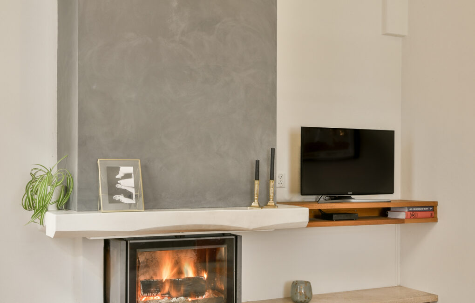
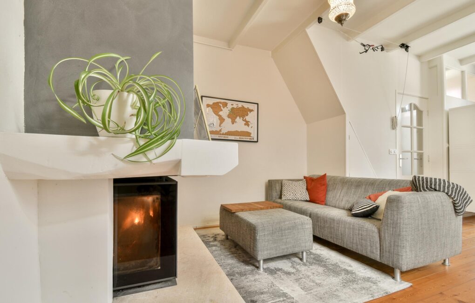
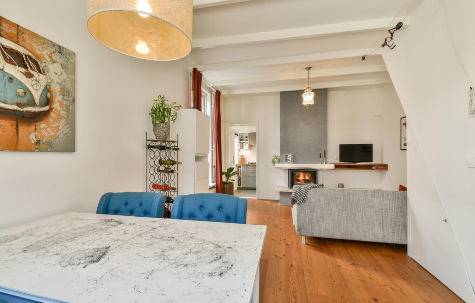
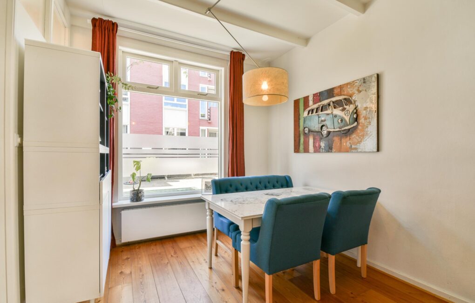
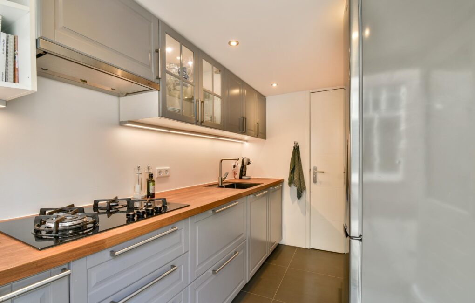
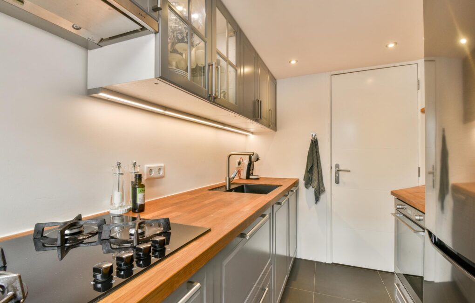
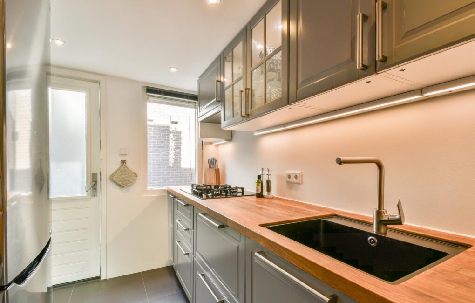
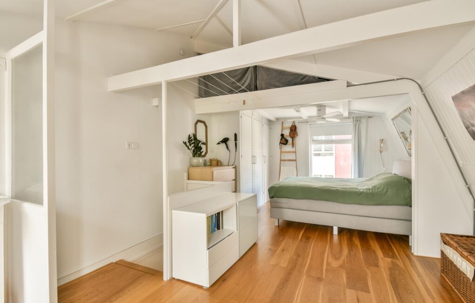
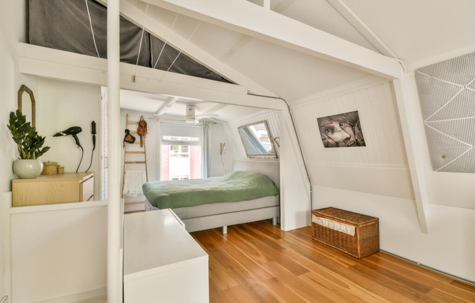
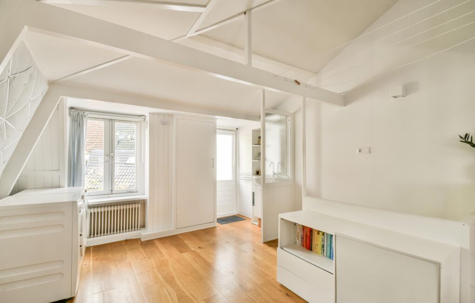
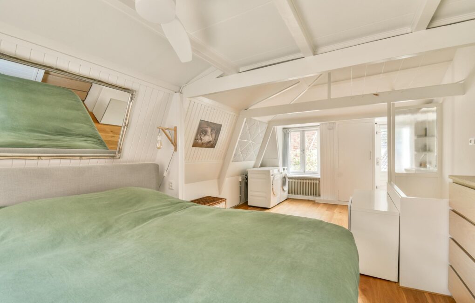
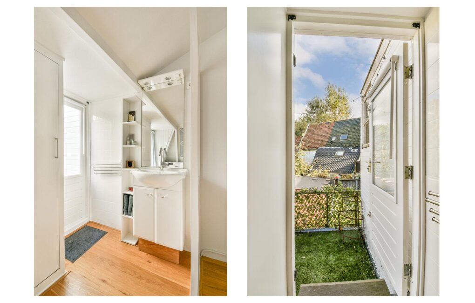
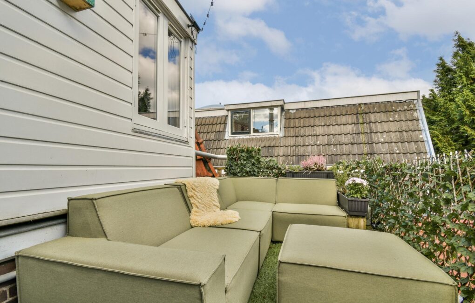
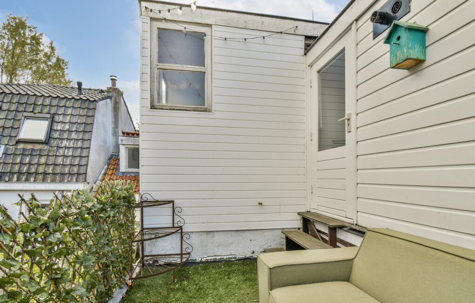
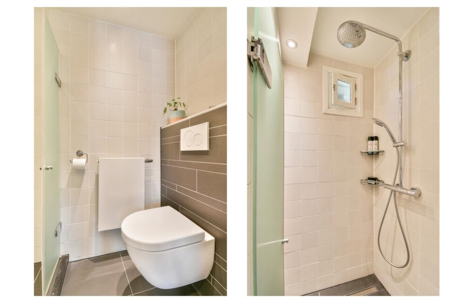
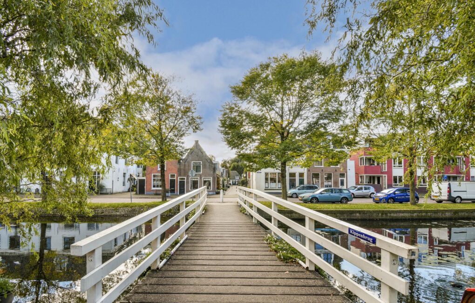
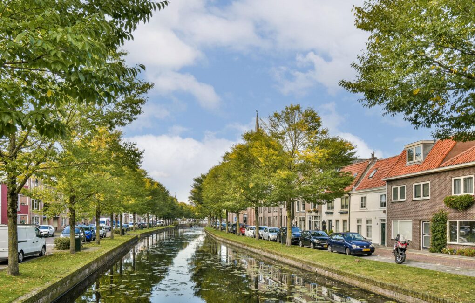
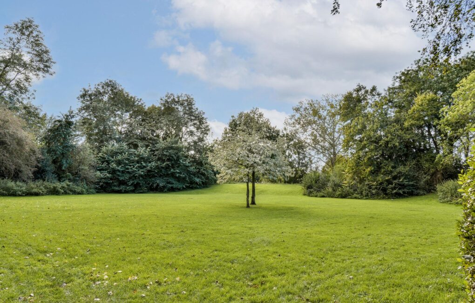
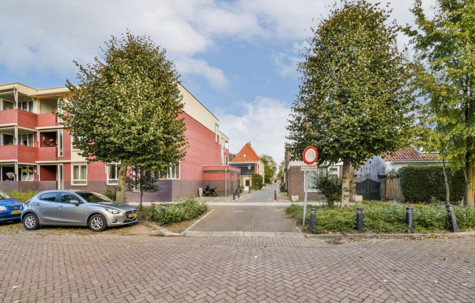
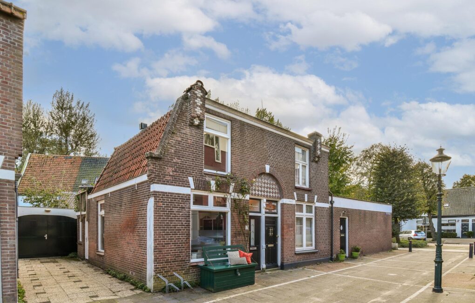
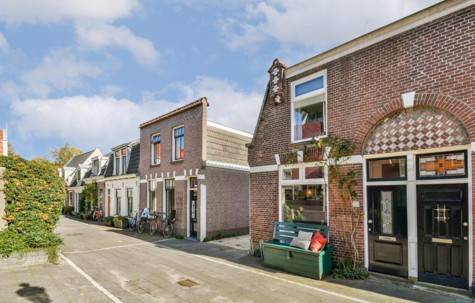
Meer afbeeldingen weergeven
