Deze site gebruikt cookies. Door op ‘accepteren en doorgaan’ te klikken, ga je akkoord met het gebruik van alle cookies zoals omschreven in ons Privacybeleid. Het is aanbevolen voor een goed werkende website om op ‘accepteren en doorgaan’ te klikken.



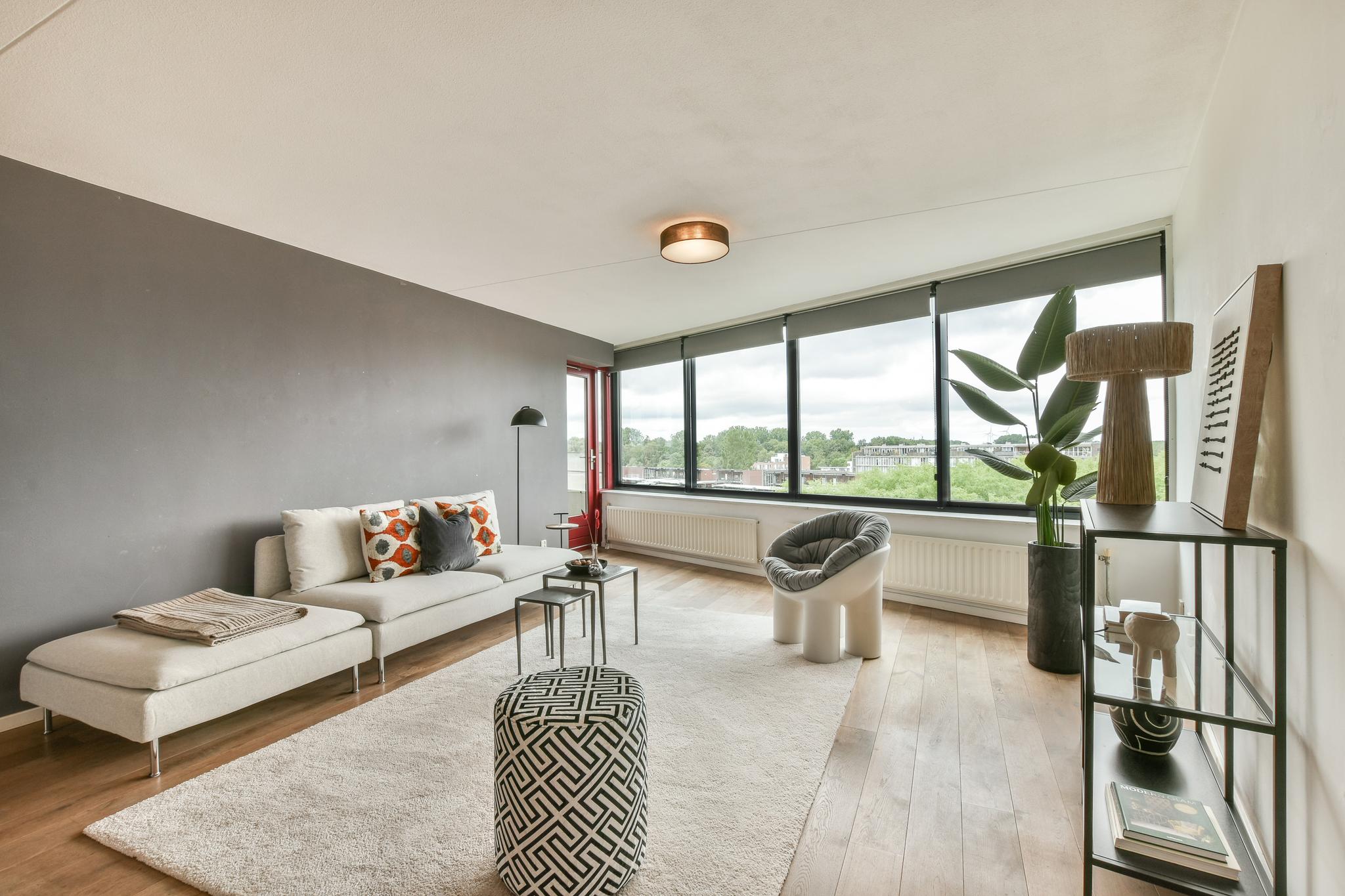














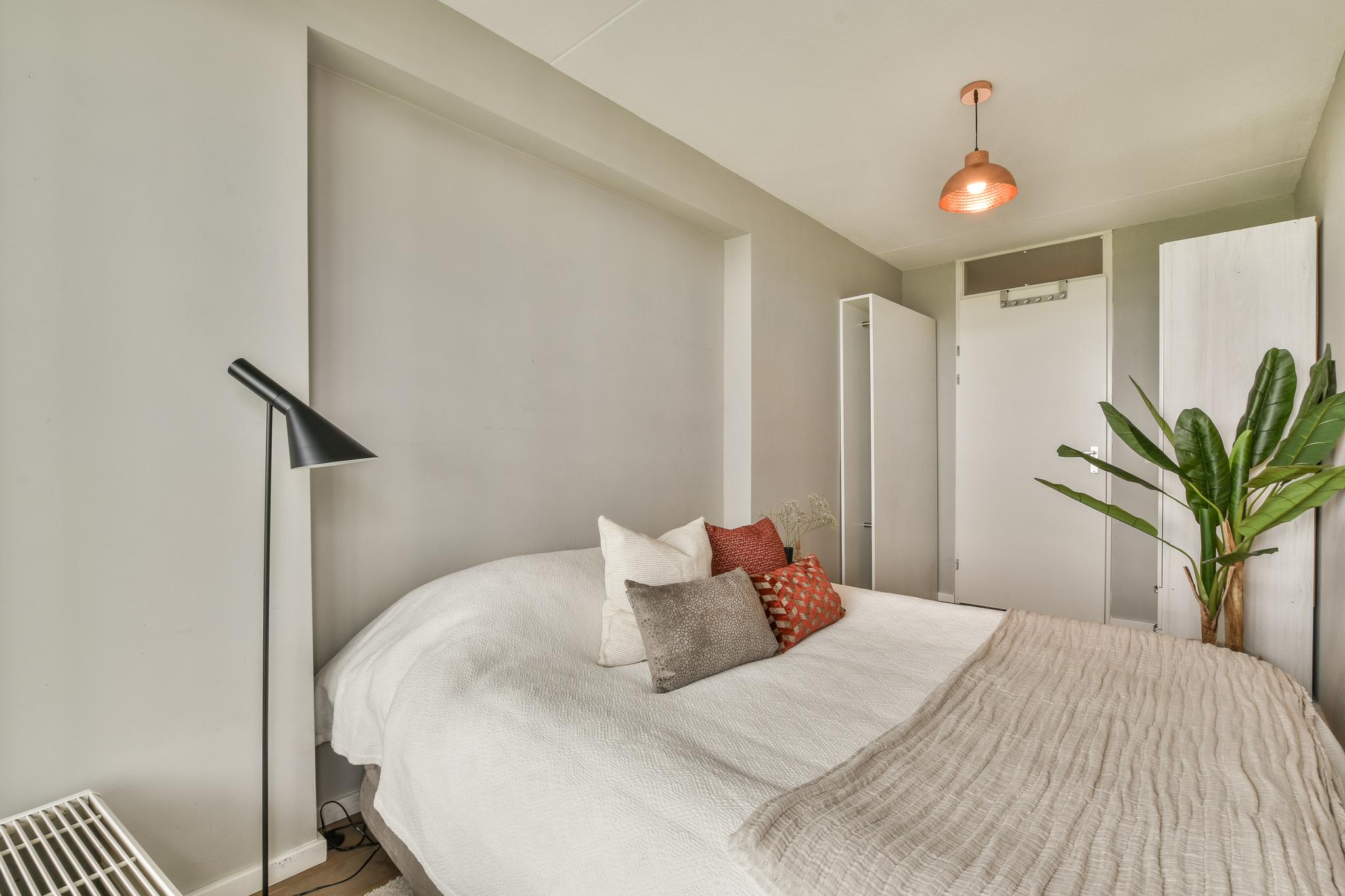






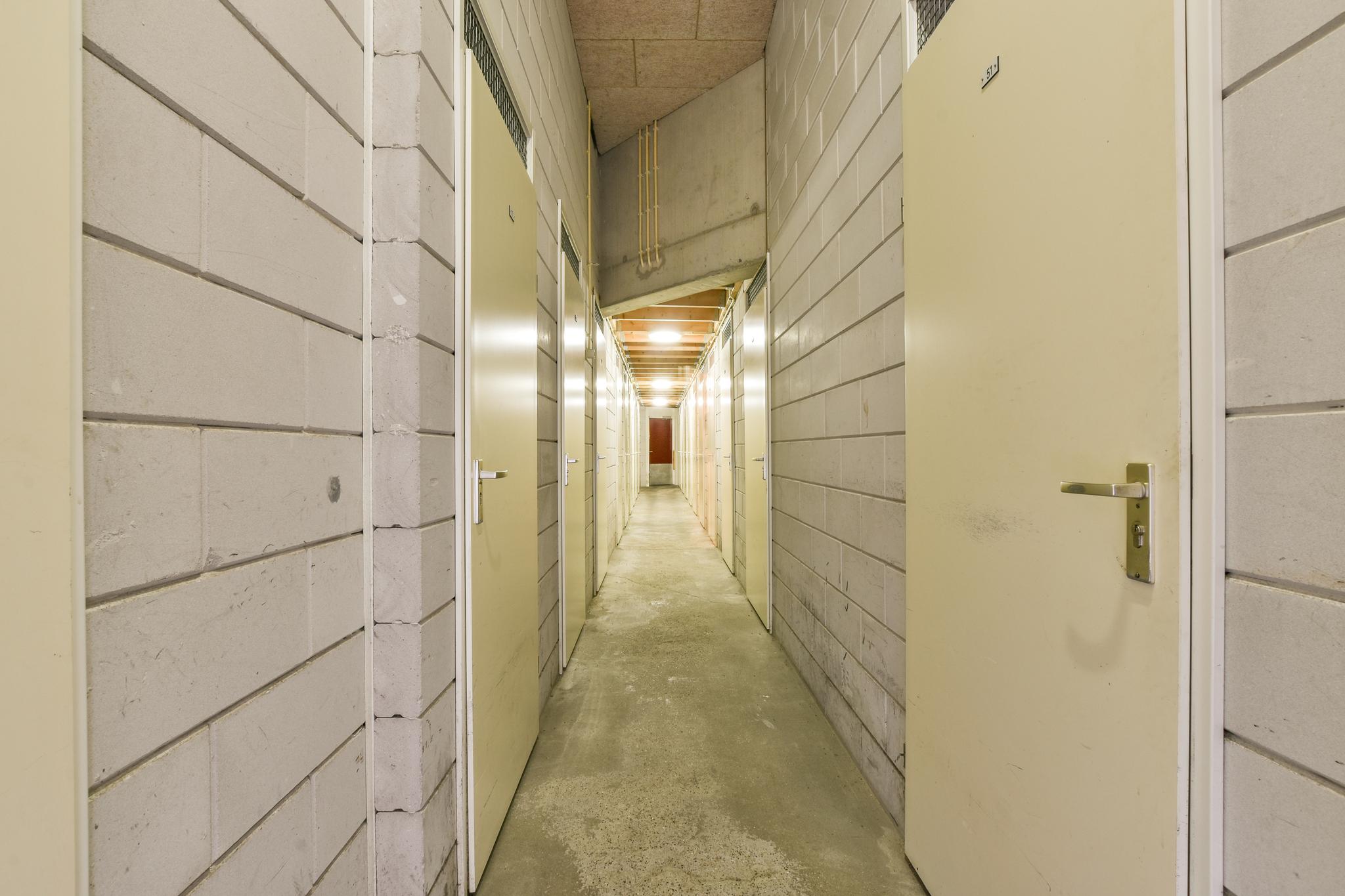


Rietveld Schroderpad 45
Amsterdam | Oostoever Sloterplas
€ 500.000,- k.k.
€ 500.000,- k.k.
Verkocht
- PlaatsAmsterdam
- Oppervlak82 m2
- Kamers3
- Slaapkamers2
Kenmerken
Ruim, licht en gunstig ingedeeld 3-kamer appartement (82m²) gelegen in het populaire Amsterdam West. De woning heeft een royaal balkon met vrij uitzicht en is gelegen in een fraai en modern appartementencomplex (1998). Voorzien van lift, externe berging en een EIGEN parkeerplaats op afgesloten terrein. Meer zien? Kom binnen!
Omgeving:
De woning ligt in de geliefde wijk Oostoever, te midden van de Westelijke Tuinsteden nabij de Sloterplas. Vlakbij het bruisende centrum van Amsterdam. Het combineert het wonen in de stad met een gevoel van buiten door het vele groen. Recreatiemogelijkheden zijn hier volop, zoals bij het grootste stadsstrand van Amsterdam (op loopafstand) het Sloterstrand met goed en veilig zwemwater. De Sloterplas biedt diverse watersporten en is via verschillende grachten met de stad verbonden. Ook voor een heerlijke lunch of diner kun je hier terecht bij een van de restaurants aan de plas, zoals bij Hotel Buiten. Lekker joggen kan in het Sloterpark het ligt ook nabij het Rembrandt- of Vondelpark. In de omgeving zijn er verder alle voorzieningen zoals (basis)scholen, sportclubs, diverse winkelcentra, de Siermarkt die in 2015 is uitgeroepen tot Beste Markt van Nederland. Een dorpsgevoel op een steenworp afstand van het centrum van de stad. Op de fiets bereik je binnen 5 minuten het Mercatorplein met z’n gezellige terrassen, in 10 minuten de (film- en food) Hallen en in 15 minuten het Leidseplein of de Jordaan. De Noord-Zuidlijn zorgt voor een snelle verbinding met het Centraal Station, de Pijp en Amsterdam-Noord. De woning is goed bereikbaar met de auto, via de A10 afslag S105, maar ook met het openbaar vervoer met sneltramlijn 50 bij metrostation Postjesweg, bus 18 en NS Station Lelylaan, met een snelle verbinding met Schiphol.
Indeling:
Je komt deze woning binnen in de hal, deze hal geeft toegang tot alle ruimtes in het huis en geeft meteen al een goede indruk van het vele licht dat dit huis zo kenmerkt. De grote ramen zorgen voor een overvloed aan natuurlijk licht, waardoor de ruimte helder en uitnodigend aanvoelt. De woonkamer is verbonden met een gezellige eetkamer, ideaal voor diners met vrienden of familie. De stijlvolle vloer geeft de ruimte een warme, moderne uitstraling en vormt een perfecte basis voor elke interieurstijl. De open keuken is volledig uitgerust heeft veel werk- en kastruimte. De inbouw combi-oven, de gaskookplaat met afzuigkap, de wijnkast en de afwasmachine completeren het geheel. Het grote raam in de keuken zorgt voor veel lichtinval.
Op het balkon kun je in de vroege ochtend de zon zien opkomen en aan het eind van de dag onder het genot van een goed glas wijn onder zien gaan. De avonden zijn spectaculair met de duizenden lichtjes van de stad.
Dit appartement beschikt over twee ruime slaapkamers. De hoofdslaapkamer biedt voldoende ruimte voor een comfortabel tweepersoonsbed en heeft, net als de rest van het appartement, grote ramen die voor veel lichtinval zorgen. De tweede slaapkamer zou naast slaapkamer ook perfect kunnen dienen voor, gasten, een kinderkamer of een thuiskantoor. De badkamer is modern en praktisch ingericht, voorzien van een inloopdouche, wastafel en extra opbergruimte. Daarnaast is er een separaat toilet.
In de onderbouw is een eigen externe berging van circa 5m² aanwezig!
Het appartement wordt geleverd met een eigen parkeerplaats voor de deur op een privéterrein!
Vereniging van Eigenaren;
Het betreft een gezonde en actieve vereniging van eigenaren genaamd 'VvE Robert Fruin (Toren Q)'. De VvE wordt professioneel beheerd, er wordt jaarlijks vergaderd en de vereniging beschikt over een meerjarenonderhoudsplan. De maandelijkse bijdrage is € 193,-.
Eigendomssituatie:
De woning is gelegen op gemeentelijke erfpachtgrond, waarbij de huidige tijdvak t/m 30 september 2045 is afgekocht.
Ben je ook zo enthousiast geworden? Neem dan snel contact met ons op voor het inplannen van een afspraak, tot snel!
Altijd goed om tijdens de afspraak uw eigen (NVM) aankoopmakelaar mee te nemen!
Bijzonderheden:
- Gelegen in het populaire Amsterdam West!
- Eigen parkeerplaats op een privéterrein!
- Woonoppervlakte van 82m²
- Externe berging 5m²
- Energie label B
- Ruim balkon
- 2 slaapkamers
- Voorzien van afgesloten entree en lift
- Gezonde en actieve VvE
- Service kosten VvE € 193,- per maand
- Niet-zelfbewoningsclausule van toepassing
- Oplevering op korte termijn in overleg
- Er is pas een overeenkomst als de koopakte is getekend
- Koopakte wordt opgemaakt door een notaris in Amsterdam
DISCLAIMER
Deze informatie is door ons met de nodige zorgvuldigheid samengesteld. Onzerzijds wordt echter geen enkele aansprakelijkheid aanvaard voor enige onvolledigheid, onjuistheid of anderszins, dan wel de gevolgen daarvan. Alle opgegeven maten en oppervlakten zijn indicatief. Koper heeft zijn eigen onderzoeksplicht naar alle zaken die voor hem of haar van belang zijn. Met betrekking tot deze woning is de makelaar adviseur van verkoper. Wij adviseren u een deskundige (NVM-)makelaar in te schakelen die u begeleidt bij het aankoopproces. Indien u specifieke wensen heeft omtrent de woning, adviseren wij u deze tijdig kenbaar te maken aan uw aankopend makelaar en hiernaar zelfstandig onderzoek te (laten) doen. Indien u geen deskundige vertegenwoordiger inschakelt, acht u zich volgens de wet deskundige genoeg om alle zaken die van belang zijn te kunnen overzien. Van toepassing zijn de NVM voorwaarden.
ENGLISH
Spacious, light and conveniently arranged 2-bedroom apartment (82sqm) located in the popular Amsterdam West. The house has a spacious balcony with unobstructed views and is located in a beautiful and modern apartment complex (1998). Equipped with elevator, external storage and a PRIVATE parking space on closed grounds. Want to see more? Come in!
Area:
The house is located in the popular Oostoever district, in the middle of the Western Garden Cities near the Sloterplas. Close to the bustling center of Amsterdam. It combines living in the city with a feeling of being outside due to the many green areas. Recreational opportunities are plentiful here, such as at the largest city beach in Amsterdam (within walking distance) the Sloterstrand with good and safe swimming water. The Sloterplas offers various water sports and is connected to the city via various canals. You can also go here for a delicious lunch or dinner at one of the restaurants on the lake, such as Hotel Buiten. You can go jogging in the Sloterpark, it is also close to the Rembrandt or Vondelpark. In the area there are all amenities such as (primary) schools, sports clubs, various shopping centers, the Siermarkt which was voted Best Market in the Netherlands in 2015. A village feeling a stone's throw from the city center. By bike you can reach the Mercatorplein with its cozy terraces within 5 minutes, the (film and food) Hallen in 10 minutes and the Leidseplein or the Jordaan in 15 minutes. The North-South line provides a fast connection to Central Station, the Pijp and Amsterdam-Noord. The house is easily accessible by car, via the A10 exit S105, but also by public transport with fast tram line 50 at metro station Postjesweg, bus 18 and NS Station Lelylaan, with a fast connection to Schiphol.
Layout:
You enter this house in the hall, this hall gives access to all rooms in the house and immediately gives a good impression of the abundance of light that characterizes this house. The large windows provide an abundance of natural light, making the space feel bright and inviting. The living room is connected to a cozy dining room, ideal for dinners with friends or family. The stylish floor gives the space a warm, modern look and is a perfect base for any interior style. The open kitchen is fully equipped and has plenty of work and cupboard space. The built-in combi oven, the gas hob with extractor hood, the wine cabinet and the dishwasher complete the picture. The large window in the kitchen provides plenty of light.
On the balcony you can watch the sun rise in the early morning and set at the end of the day while enjoying a good glass of wine. The evenings are spectacular with the thousands of lights of the city.
This apartment has two spacious bedrooms. The master bedroom offers enough space for a comfortable double bed and, like the rest of the apartment, has large windows that provide plenty of light. The second bedroom would also be perfect for guests, a children's room or a home office. The bathroom is modern and practically furnished, equipped with a walk-in shower, sink and extra storage space. There is also a separate toilet.
In the basement there is a private external storage room of approximately 5sqm!
The apartment comes with a private parking space in front of the door on private property!
Home Owners Association;
This is a healthy and active owners' association called 'VvE Robert Fruin (Toren Q)'. The VvE is professionally managed, meets annually and the association has a multi-year maintenance plan. The monthly contribution is € 193,-.
Ground lease:
The house is located on municipal leasehold land, whereby the current period until September 30, 2045 has been bought off.
Are you also so enthusiastic? Then contact us quickly to schedule an appointment, see you soon!
Always good to bring your own (NVM) purchasing agent to the appointment!
Details:
- Located in the popular Amsterdam West!
- Own parking space on private property!
- Living area of ??82sqm
- External storage 5sqm
- Energy label B
- Spacious balcony
- 2 bedrooms
- Equipped with closed entrance and elevator
- Healthy and active VvE
- Service costs VvE € 193,- per month
- Non-self-occupancy clause applies
- Delivery in consultation in the short term
- There is only an agreement when the deed of sale has been signed
- Deed of sale is drawn up by a notary in Amsterdam
DISCLAIMER
This information has been compiled by us with the necessary care. However, no liability is accepted on our part for any incompleteness, inaccuracy or otherwise, or the consequences thereof. All stated sizes and surfaces are indicative. The buyer has his own duty to investigate all matters that are important to him or her. With regard to this property, the broker is the advisor to the seller. We advise you to engage an expert (NVM) broker who will guide you through the purchasing process. If you have specific wishes regarding the property, we advise you to make these known to your purchasing broker in good time and to conduct (or have conducted) independent research into them. If you do not engage an expert representative, you consider yourself to be expert enough by law to be able to oversee all matters that are important. The NVM conditions apply.
Kenmerken van dit huis
- Vraagprijs€ 500.000,- k.k.
- StatusVerkocht
- VVE Bijdrage€ 193,-
Overdracht
- BouwvormBestaande bouw
- GarageParkeerplaats
- ParkeerBetaald parkeren
Bouw
- Woonoppervlakte82 m2
- Gebruiksoppervlakte overige functies0 m2
- Inhoud244 m3
Oppervlakte en inhoud
- Aantal kamers3
- Aantal slaapkamers2
- Tuin(en)Geen tuin
Indeling
Foto's
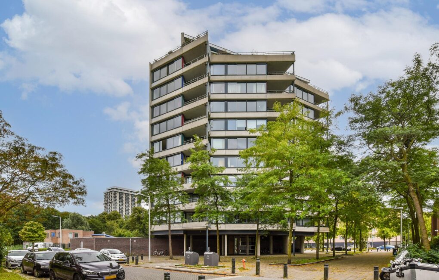
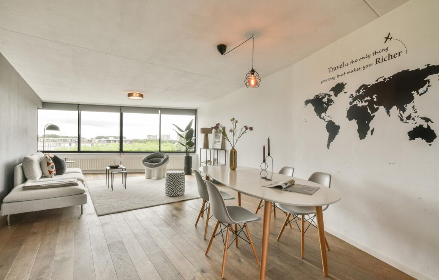
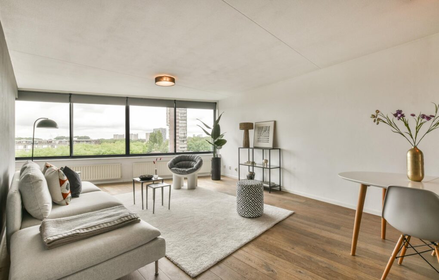
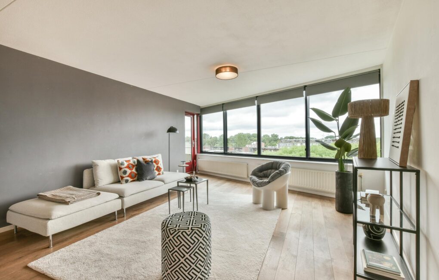
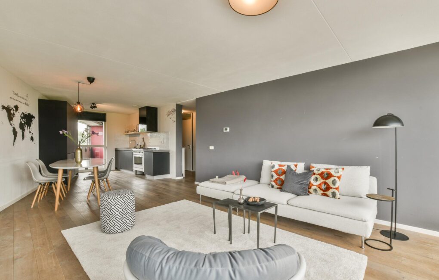
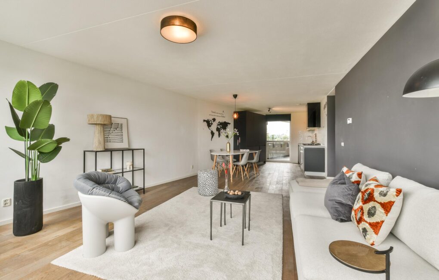
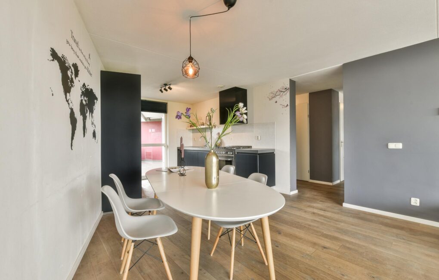
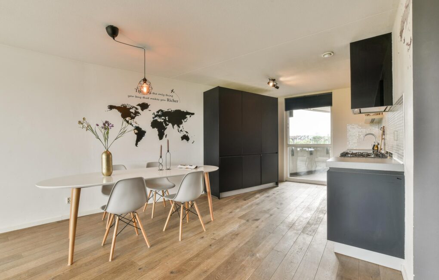
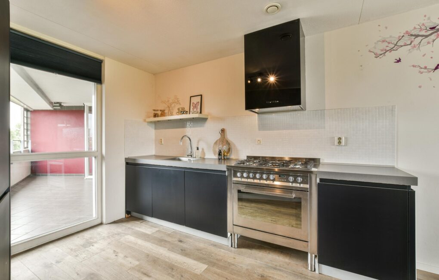
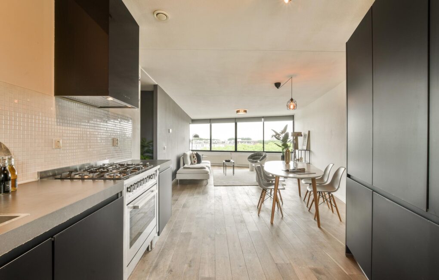
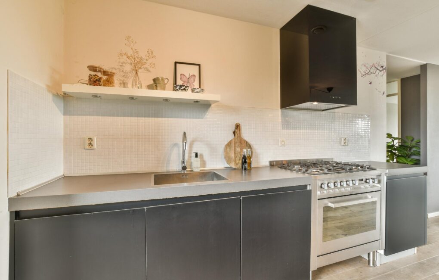
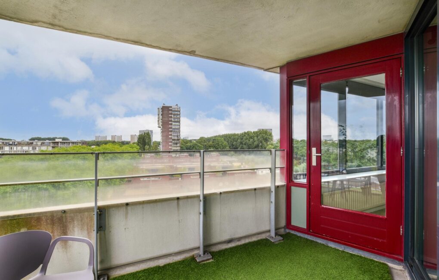
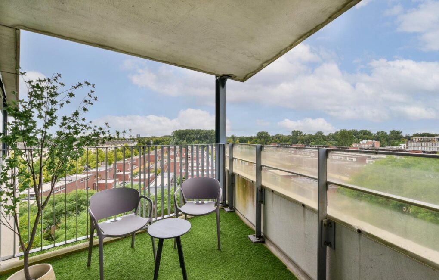
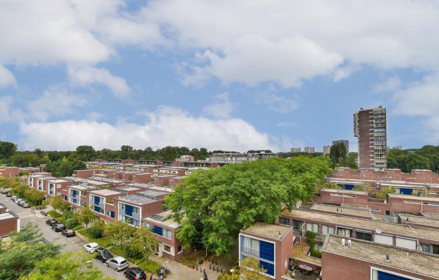
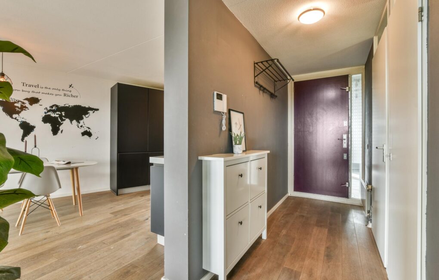
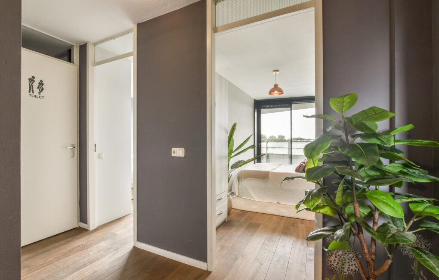
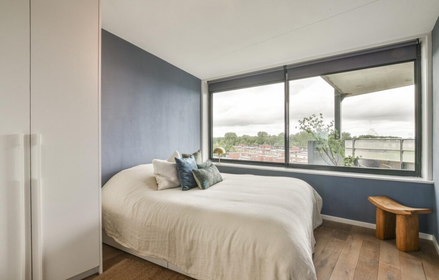
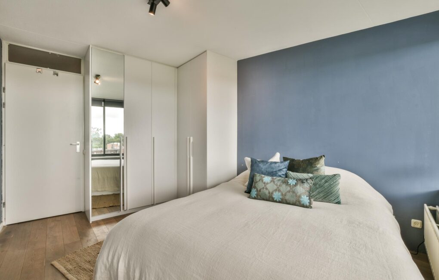
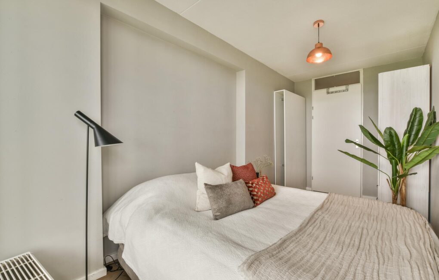
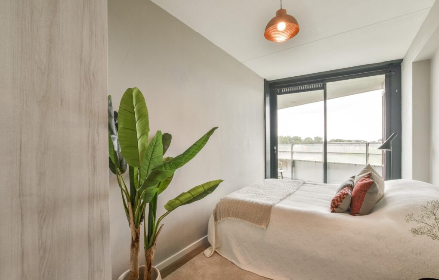
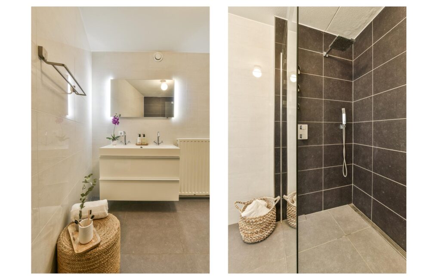
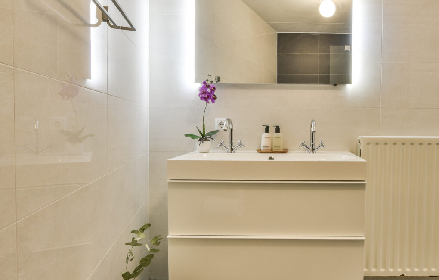
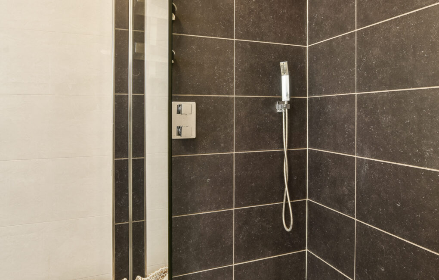
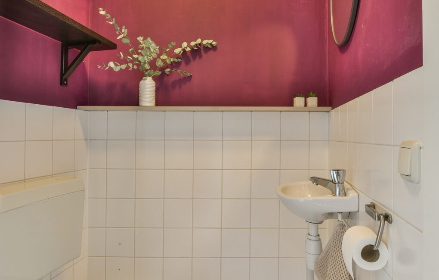
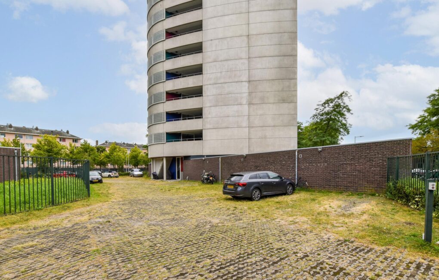
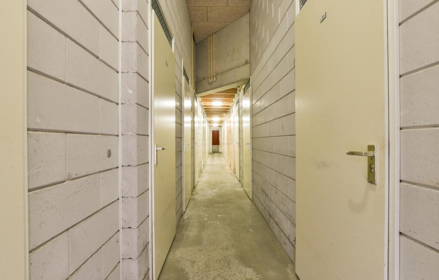
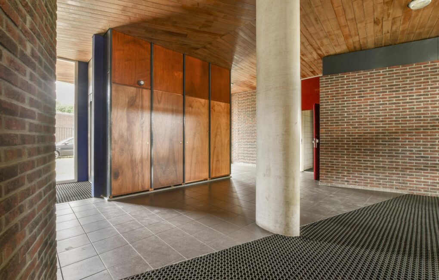
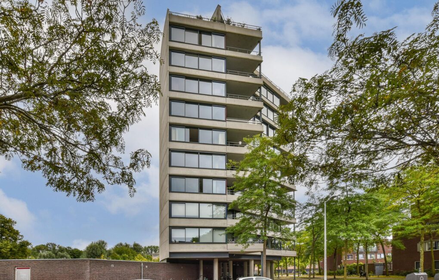
Meer afbeeldingen weergeven
