Deze site gebruikt cookies. Door op ‘accepteren en doorgaan’ te klikken, ga je akkoord met het gebruik van alle cookies zoals omschreven in ons Privacybeleid. Het is aanbevolen voor een goed werkende website om op ‘accepteren en doorgaan’ te klikken.


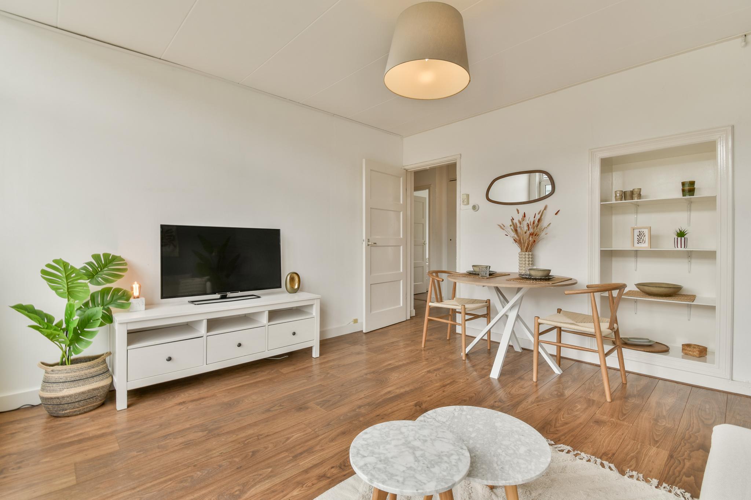
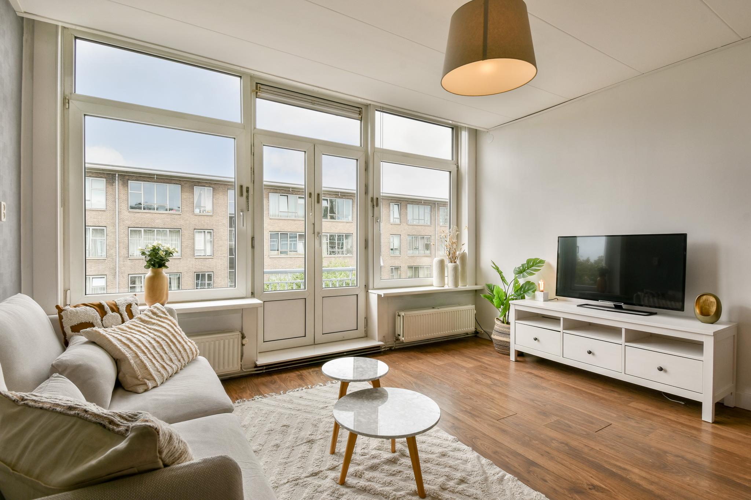
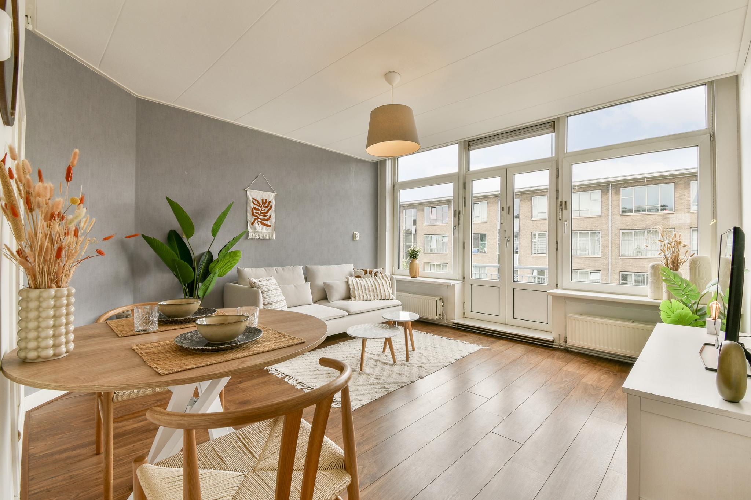
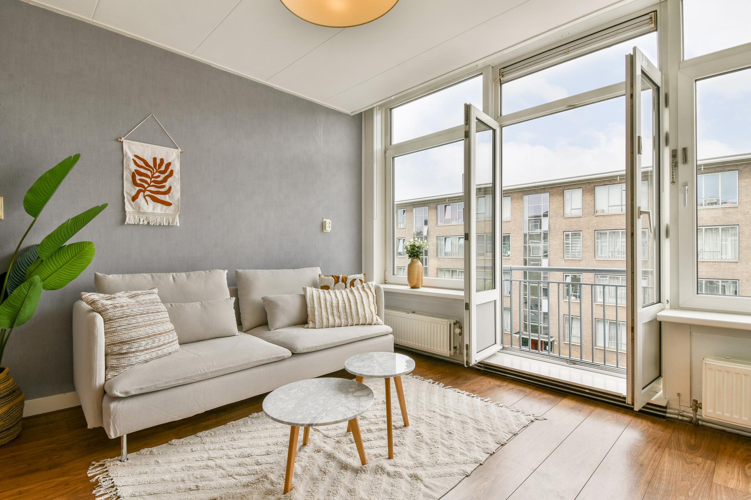






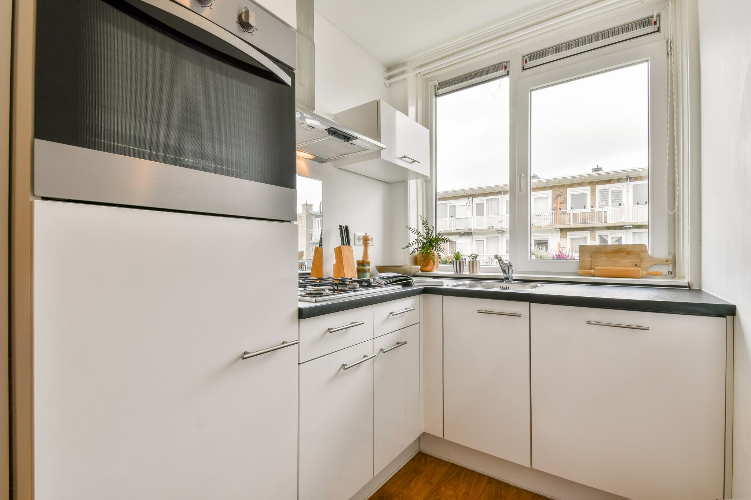



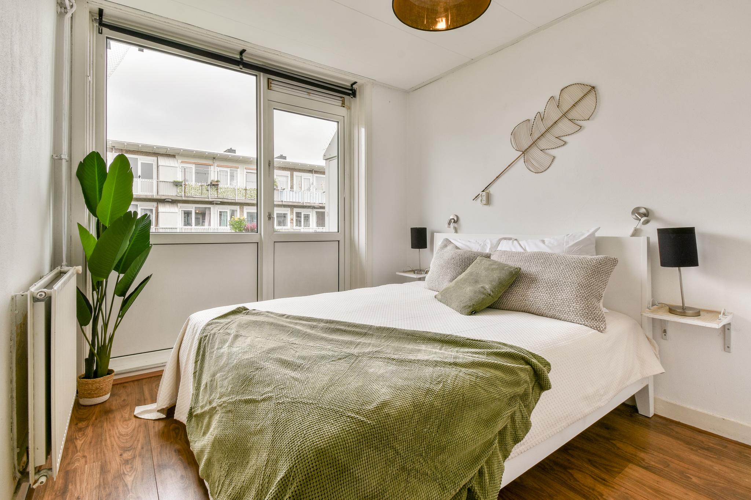
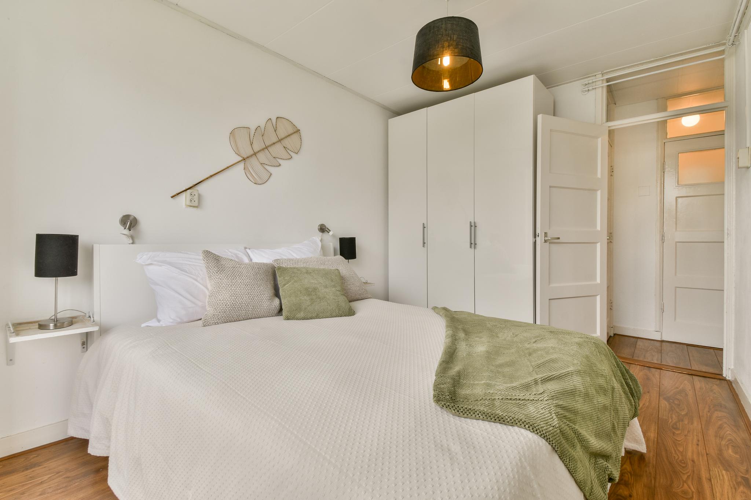
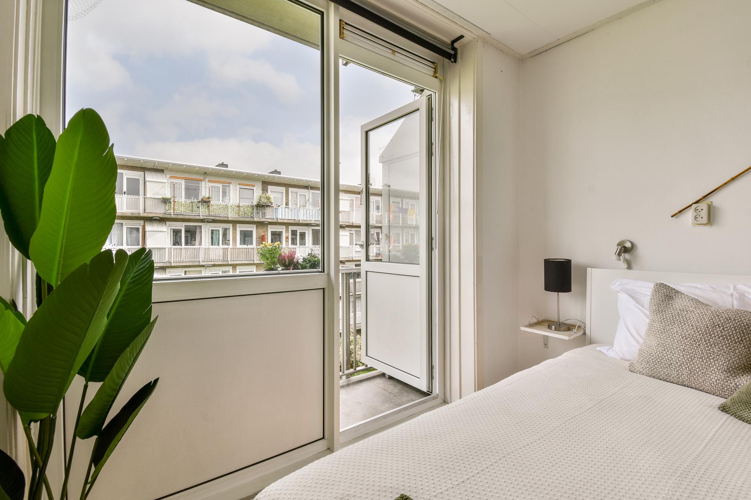



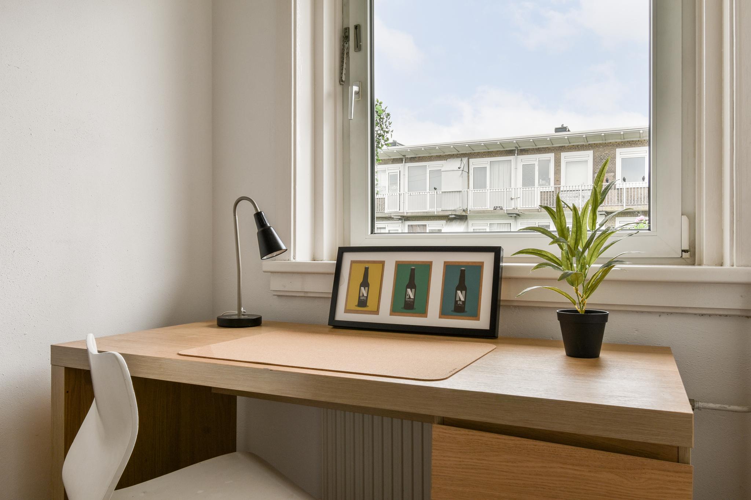



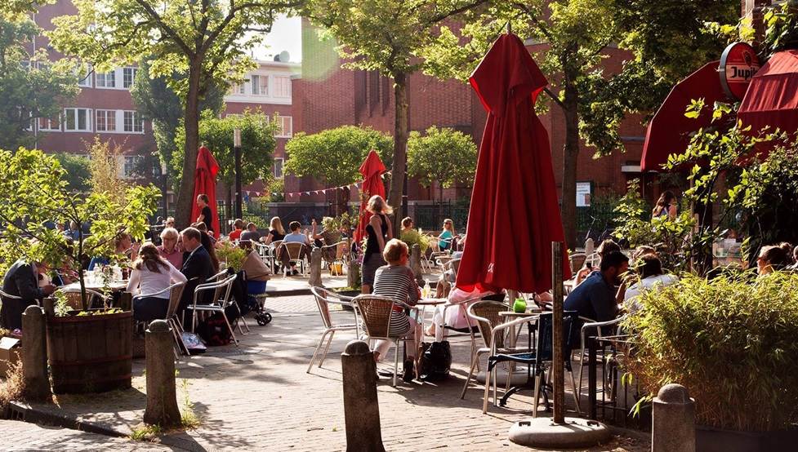




Charlotte de Bourbonstraat 35-2
Amsterdam | Landlust Noord
€ 400.000,- k.k.
€ 400.000,- k.k.
Onder bod
- PlaatsAmsterdam
- Oppervlak50 m2
- Kamers3
- Slaapkamers2
Kenmerken
Sfeervol, licht en goed ingedeeld 3-kamer appartement (50m²) gelegen aan de Charlotte de Bourbonstraat waar het stadsleven en rust samenkomen. De complete woning is voorzien van twee slaapkamers, een royaal balkon op het oosten en een ruime separate berging (12m²) in de onderbouw. Nieuwsgierig? Kom binnen!
Omgeving:
De woning is gelegen in de rustige en vooral ruim opgezette Charlotte de Bourbonstraat. Het gebied ontwikkelt zich razendsnel tot de nieuwe ‘hotspot’ met telkens nieuwe tentjes die de deuren openen en heeft alle benodigde faciliteiten binnen handbereik. Zo zijn er diverse leuke koffie-/lunch tentjes en restaurants in de buurt en zitten de fitness en padel clubs om de hoek. Voor de dagelijkse boodschappen loop je gemakkelijk naar de Albert Heijn, maar ook diverse traiteurs voor de fijnproevers en het Bos en Lommerplein. Verder vindt u het Erasmuspark op een paar minuten lopen en is de Jordaan met de fiets binnen circa 5 minuten te bereiken en het Westerpark op 3 minuten. Toegang tot de ringweg A10 ligt op een steenworp afstand en diverse tram- en bushaltes zijn op loopafstand. Kortom, een hele fijne plek om te wonen!
Indeling:
Dit sfeervolle appartement, gelegen op de derde verdieping van een karakteristiek pand aan de Charlotte de Bourbonstraat 35-2 in Amsterdam, biedt een slimme en comfortabele indeling die optimaal gebruik maakt van de beschikbare ruimte. Zodra je binnenkomt in de hal, valt de open en overzichtelijke indeling op. De hal vormt de centrale doorgang naar alle kamers, wat een praktische en goed georganiseerde woning creëert.
De woonkamer, aan de voorzijde van het appartement gelegen, is heerlijk ruimtelijk en een waar genot voor het oog. De woonkamer heeft veel natuurlijk lichtinval dankzij de grote ramen, en biedt voldoende plek voor een comfortabele zithoek en een gezellige eethoek. De dubbele deuren aan de voorzijde geven toegang tot het leuke Franse balkon, heerlijk om deze open te zetten op zonnige dagen.
Middels de hal kom je bij de slim ingerichte keuken. Deze moderne keuken, uitvoerd in wit tinten met een donker blad, is voorzien van alle moderne apparatuur en veel opberg- en werkruimte. Kortom, deze keuken biedt alles wat je nodig hebt om heerlijke maaltijden te bereiden.
Aan de achterzijde vind je de slaapkamer, een lichte en rustige ruimte, perfect om tot rust te komen na een drukke dag. De slaapkamer biedt voldoende ruimte voor een groot bed en grote kledingkast. De ramen aan de achterzijde van het appartement zorgen voor voldoende daglicht, waardoor de kamer een frisse en uitnodigende sfeer heeft.
Daarnaast is er een directe toegang tot het balkon, deze loopt langs de gehele achterzijde van het appartement en geeft een vrij uitzicht op de omgeving. De ideale plek om in de ochtend te genieten van de zon of 's avonds te ontspannen met een glas wijn met uitzicht op een rustige, groene gemeenschappelijke binnentuin.
Aan de linkerkant van de hal kom je binnen in de tweede slaapkamer. Deze kamer biedt een rustig uitzicht op het balkon aan de achterzijde van het appartement, wat bijdraagt aan de serene sfeer in de ruimte. Daarnaast leent de ruimte zich ook uitstekend voor een kantoor aan huis, studeerkamer of hobbyruimte.
De badkamer, gelegen in het hart van de woning, is zeer goed ingedeeld en uitgerust met alle nodige voorzieningen. Hier vind je een inloopdouche, een wastafel en een speciale plek voor de wasmachine en droger. Bovendien bevindt zich in de hal nog een separaat toilet met fontein.
Naast het appartement beschikt deze woning over een ruime berging op de begane grond. Deze berging van maar liefst 12 m² biedt meer dan voldoende ruimte voor opslag. Of je nu fietsen, gereedschap of seizoensgebonden items zoals koffers of kerstversieringen wilt opbergen, de berging is ruim genoeg om alles overzichtelijk te houden.
Dit appartement combineert praktische functionaliteit met een lichte en luchtige uitstraling, en biedt een comfortabele en serene leefomgeving midden in de stad. Of je nu werkt vanuit huis, graag gasten ontvangt of gewoon op zoek bent naar een fijne plek om te ontspannen, dit appartement biedt alles wat je nodig hebt. Gelegen in een rustige buurt, straat zonder doorgaand verkeer maar toch dicht bij alle voorzieningen die Amsterdam te bieden heeft, is dit de ideale plek om te wonen waar het stadsleven en rust samenkomen!
Vereniging van Eigenaren:
Het betreft een gezonde en actieve vereniging van eigenaren genaamd ‘VvE Landlust’. De VvE wordt professioneel beheerd door Arlanda VvE Beheer, er wordt jaarlijks vergaderd en de vereniging beschikt over een meerjaren onderhoudsplan. De maandelijkse bijdrage is € 118,96-.
Eigendomssituatie:
De woning is gelegen op gemeentelijke erfpachtgrond, waarbij de huidige tijdvak t/m 2056 is AFGEKOCHT. Verkoper heeft al een overstap gemaakt onder gunstige voorwaarden naar eeuwigdurende erfpacht, waarbij een jaarlijkse canon verschuldigd is van € 383,31 - welke 1-jaarlijks wordt geïndexeerd.
Ben je ook zo enthousiast geworden? Neem dan snel contact met ons op voor het inplannen van een afspraak!
Altijd goed om tijdens de afspraak uw eigen (NVM) aankoopmakelaar mee te nemen!
Bijzonderheden:
- Gelegen in de geliefde Bos en Lommer buurt!
- Woonoppervlakte van 50m² (NEN gemeten);
- Separate berging van 12m² (NEN gemeten)
- Royaal balkon;
- Besloten gemeenschappelijk siertuin, Oost gelegen;
- 2 slaapkamers;
- Gelegen op gemeentelijke erfpachtgrond afgekocht t/m 2056;
- Overstap naar eeuwigdurende erfpacht onder gunstige voorwaarden afgerond;
- Voorzien van dubbelglas;
- Energie label C;
- Frans balkon aan de voorzijde;
- Service kosten VvE € 118,96- per maand;
- Niet-zelfbewoningsclausule van toepassing;
- Parkeren via vergunningsstelsel, veel parkeergelegenheid in de directe omgeving;
- Oplevering in overleg;
- Er is pas een overeenkomst als de koopakte is getekend;
- De koopakte wordt opgemaakt door een notaris in Amsterdam.
DISCLAIMER
Deze informatie is door ons met de nodige zorgvuldigheid samengesteld. Onzerzijds wordt echter geen enkele aansprakelijkheid aanvaard voor enige onvolledigheid, onjuistheid of anderszins, dan wel de gevolgen daarvan. Alle opgegeven maten en oppervlakten zijn indicatief. Koper heeft zijn eigen onderzoeksplicht naar alle zaken die voor hem of haar van belang zijn. Met betrekking tot deze woning is de makelaar adviseur van verkoper. Wij adviseren u een deskundige (NVM-)makelaar in te schakelen die u begeleidt bij het aankoopproces. Indien u specifieke wensen heeft omtrent de woning, adviseren wij u deze tijdig kenbaar te maken aan uw aankopend makelaar en hiernaar zelfstandig onderzoek te (laten) doen. Indien u geen deskundige vertegenwoordiger inschakelt, acht u zich volgens de wet deskundige genoeg om alle zaken die van belang zijn te kunnen overzien. Van toepassing zijn de NVM voorwaarden.
**ENGLISH**
Atmospheric, light, and well laid out 3-room apartment (50sqm) located on Charlotte de Bourbonstraat where city life and tranquility come together. The complete house has two bedrooms, a spacious east-facing balcony, and a spacious separate storage room (12sqm) in the basement. Curious? Come in!
Location:
The house is located in the quiet and spacious Charlotte de Bourbonstraat. The area is rapidly developing into the new 'hotspot' with new tents opening their doors all the time and having all the necessary facilities within reach. There are several nice coffee/lunch places and restaurants nearby, and the fitness and padel clubs are just around the corner. For daily shopping, you can easily walk to the Albert Heijn, and there are also various caterers for gourmets and the Bos en Lommerplein. Furthermore, Erasmus Park is a few minutes walk away, the Jordaan can be reached by bike within approximately 5 minutes, and the Westerpark is 3 minutes away. The A10 ring road is a stone's throw away, and tram and bus stops are within walking distance. In short, a very nice place to live!
Layout:
This attractive apartment, located on the third floor of a characteristic building at Charlotte de Bourbonstraat 35-2 in Amsterdam, offers a bright and comfortable layout that makes optimal use of the available space. You will notice the open and clear layout as soon as you enter the hall. The hall forms the central passage to all rooms, creating a practical and well-organized home.
The living room at the front of the apartment is wonderfully spacious and an absolute pleasure for the eyes. Thanks to the large windows, it has a lot of natural light and offers enough space for a comfortable seating area and a cozy dining area. The double doors at the front give access to the nice French balcony, which is wonderful to open on sunny days.
Through the hall, you reach the smartly furnished kitchen. This modern kitchen, in white tones with a dark top, is equipped with all modern appliances and plenty of storage and workspace. In short, it offers everything you need to prepare delicious meals.
At the rear of the apartment, you will find the bedroom, a bright and quiet space perfect for relaxing after a busy day. The bedroom offers enough space for a large bed and a large wardrobe. The windows at the rear of the apartment provide sufficient daylight, giving the room a fresh and inviting atmosphere.
In addition, there is direct access to the balcony, which runs along the entire rear of the apartment and provides an unobstructed view of the surroundings. It is the ideal place to enjoy the sun in the morning or relax in the evening with a glass of wine overlooking a quiet, green communal courtyard.
On the left side of the hall, you enter the second bedroom. This room offers a quiet view of the balcony at the rear of the apartment, which contributes to its serene atmosphere. The space is also ideal for a home office, study, or hobby room.
The bathroom, located in the heart of the house, is very well laid out and equipped with all the necessary amenities. Here, you will find a walk-in shower, a sink, and a special place for the washing machine and dryer. In addition, there is a separate toilet with a fountain in the hall.
In addition to the apartment, this house has a spacious storage room on the ground floor. This storage room, which is no less than 12 sqm, offers more than enough space for storage. Whether you want to store bicycles, tools, or seasonal items such as suitcases or Christmas decorations, the storage room is spacious enough to keep everything organized.
This apartment combines practical functionality with a light and airy appearance, offering a comfortable and serene living environment in the middle of the city. Whether you work from home, enjoy receiving guests, or are simply looking for a nice place to relax, this apartment offers everything you need. Located in a quiet neighborhood, on a street without through traffic but still close to all amenities that Amsterdam has to offer, this is the ideal place to live where city life and tranquility come together!
Owners Association:
This is a healthy and active association of owners called 'VvE Landlust'. The VvE is professionally managed by Arlanda VvE Beheer, meetings are held annually and the association has a multi-year maintenance plan. The monthly contribution is €118.96.
Ownership situation:
The house is located on municipal leasehold land, where the current period until 2056 has been BOUGHT. The seller has already made a switch under favorable conditions to perpetual leasehold, whereby an annual rent of € 383.31 is due - which is indexed every 1 year.
Have you also become so enthusiastic? Please contact us quickly to schedule an appointment!
It is always a good idea to bring your own (NVM) purchasing agent with you during the appointment!
Details:
- Located in the popular Bos en Lommer neighborhood!
- Living area of 50sqm (NEN measured);
- Separate storage room of 12sqm (NEN measured)
- Spacious balcony;
- Private communal ornamental garden, east facing;
- 2 bedrooms;
- Located on municipal leasehold land bought off until 2056;
- Transfer to perpetual leasehold completed under favorable conditions;
- Equipped with double glazing;
- Energy label C;
- French balcony at the front;
- Service costs VvE € 118.96 per month;
- Non-self-occupancy clause applies;
- Parking via a permit system, plenty of parking in the immediate area;
- Delivery in consultation;
- There is only an agreement when the deed of sale has been signed;
- The purchase deed is drawn up by a notary in Amsterdam.
DISCLAIMER
This information has been compiled by us with due care. However, no liability is accepted on our part for any incompleteness, inaccuracy or otherwise, or the consequences thereof. All specified sizes and surfaces are indicative. The buyer has his own obligation to investigate all matters that are important to him or her. With regard to this property, the broker is the seller's advisor. We advise you to engage an expert (NVM) real estate agent to guide you through the purchasing process. If you have specific wishes regarding the property, we advise you to make these known to your purchasing agent in a timely manner and to have them independently investigated. If you do not engage an expert representative, you consider yourself an expert enough by law to be able to oversee all matters that are important. The NVM conditions apply.
Kenmerken van dit huis
- Vraagprijs€ 400.000,- k.k.
- StatusOnder bod
- VVE Bijdrage€ 118,-
Overdracht
- BouwvormBestaande bouw
- GarageGeen garage
- ParkeerBetaald parkeren, Parkeervergunningen
Bouw
- Woonoppervlakte50 m2
- Gebruiksoppervlakte overige functies0 m2
- Inhoud159 m3
Oppervlakte en inhoud
- Aantal kamers3
- Aantal slaapkamers2
- Tuin(en)Geen tuin
Indeling
Foto's
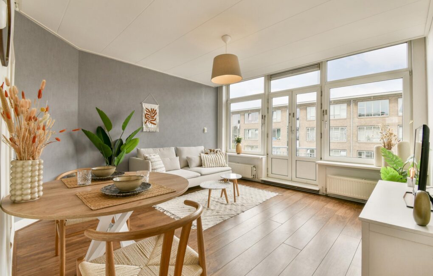
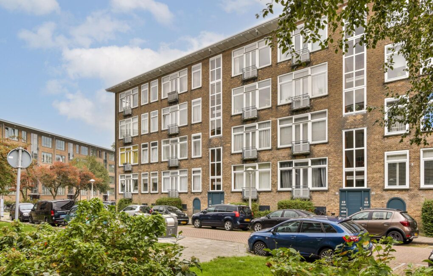
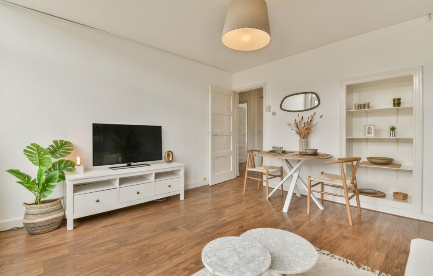
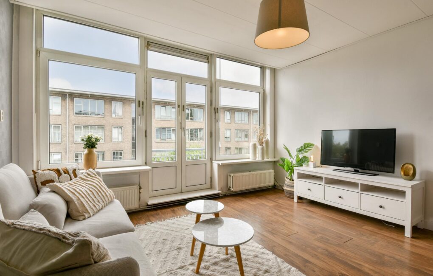
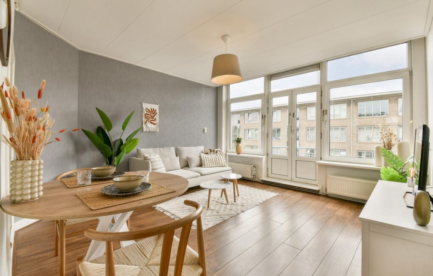
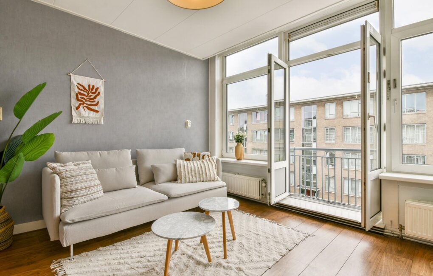
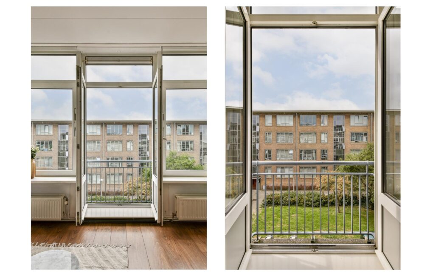
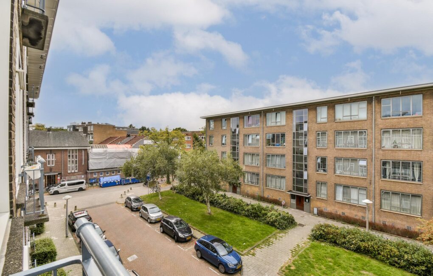
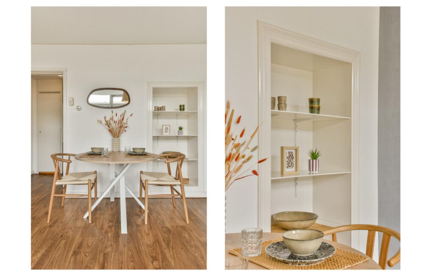
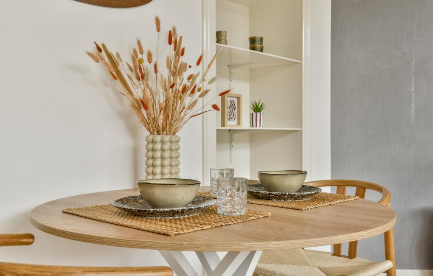
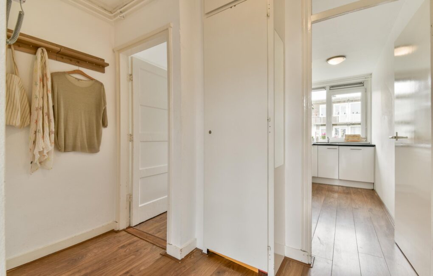
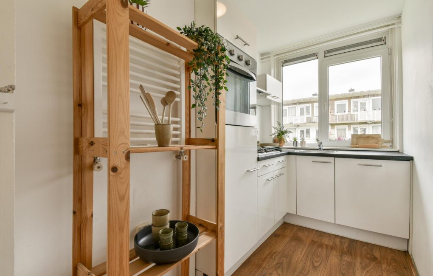
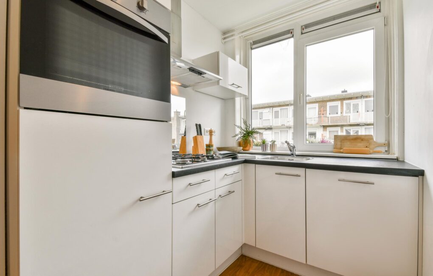
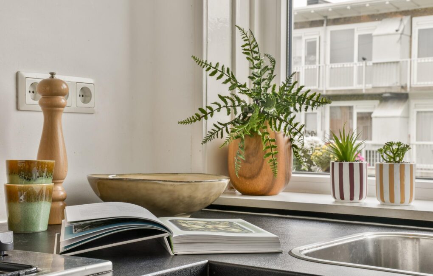
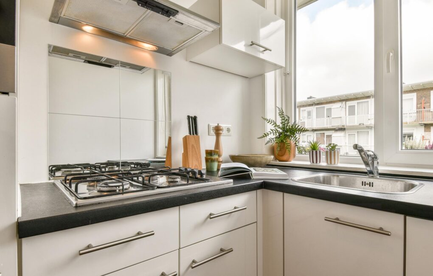
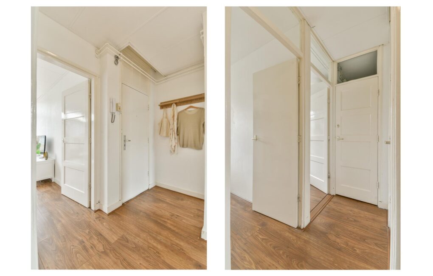
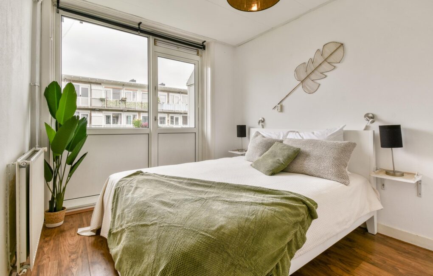
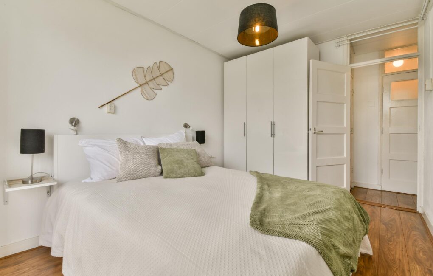
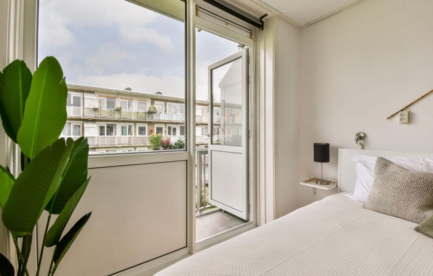
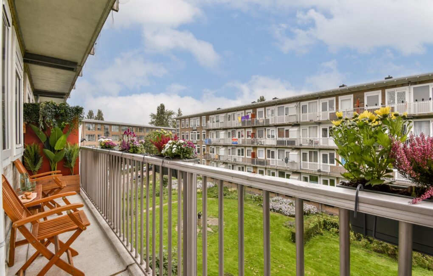
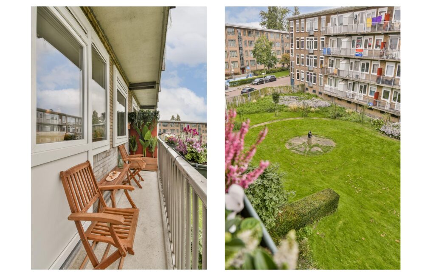
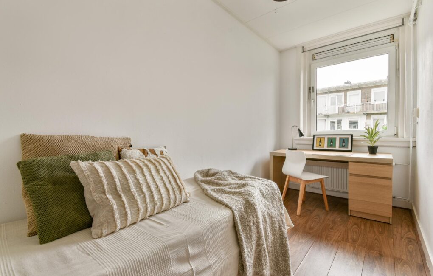
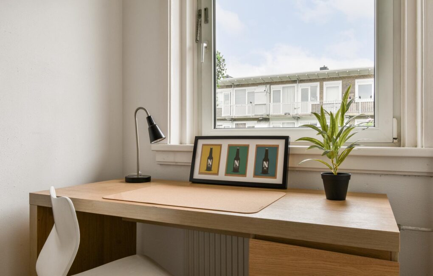
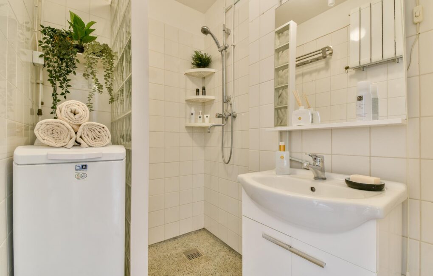
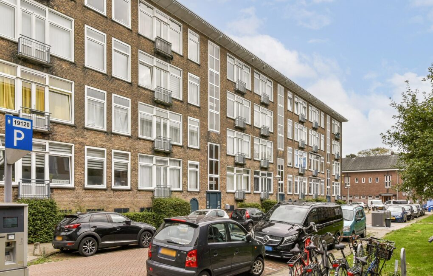
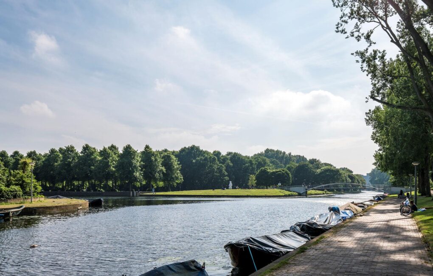

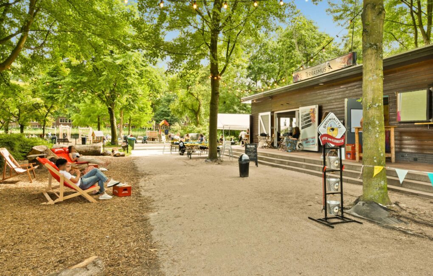
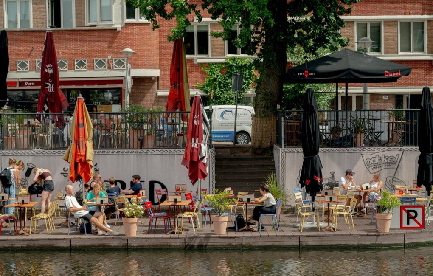
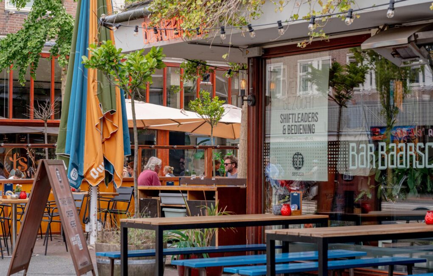
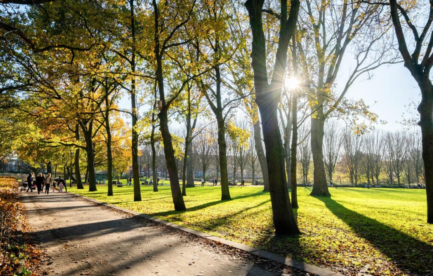
Meer afbeeldingen weergeven
