Deze site gebruikt cookies. Door op ‘accepteren en doorgaan’ te klikken, ga je akkoord met het gebruik van alle cookies zoals omschreven in ons Privacybeleid. Het is aanbevolen voor een goed werkende website om op ‘accepteren en doorgaan’ te klikken.
































Cornelis Vermuydenstraat 48
Amsterdam
€ 675.000,- k.k.
€ 675.000,- k.k.
Beschikbaar
- PlaatsAmsterdam
- Oppervlak78 m2
- Kamers3
- Slaapkamers2
Kenmerken
Ruim, licht en goed ingedeeld 3-kamer appartement van 78m² gelegen in een prachtig nieuwbouwcomplex voorzien van een energielabel A, royaal balkon, inpandige LIFT en separate berging in de onderbouw. De woning is gelegen op een zeer centrale locatie in de Czaar Peterbuurt en heeft vrij uitzicht op het Funenpark en de Nieuwevaart. De ideale plek om thuis te komen! Snel meer zien? Kom binnen!
Omgeving:
De Cornelis Vermuydenstraat is een moderne en rustige autovrije straat met extra breed fietspad in de geliefde Czaar Peterbuurt. Het appartement ligt aan het autoluwe Funenpark en schuin boven de supermarkt, dus je hoeft enkel naar beneden voor de boodschappen! De Czaar Peterbuurt ligt aan de oostelijke rand van het centrum en wordt omringd door de gezellige Indische buurt, de Oostelijke Eilanden, Kadijken, de Oosterpark- en de Plantagebuurt. Voor de dagelijkse boodschappen kun je terecht op de Dappermarkt, Eerste van Swindenstraat, winkelcentrum Brazilië of de Czaar Peterstraat. Op loopafstand zijn ontelbaar veel leuke cafés en restaurants te vinden zoals Louie Louie, Café Wu, De Kop van Oost, Michelinster-restaurant Coulisse en Brouwerij ’t IJ. Het prachtige Oosterpark is vlakbij, maar ook Carré, het Scheepvaartmuseum, Artis en het centrum van Amsterdam zijn op enkele minuten fietsen te bereiken. De prachtige, vernieuwde Oosterspeeltuin ligt om de hoek van de woning, wat deze plek ideaal maakt voor jonge ouders. Het appartement is gunstig gelegen ten opzichte van de ring A10 en het openbaar vervoer, zo zijn er diverse bus- en tramhaltes in de nabije omgeving.
Indeling:
Het appartement aan de Cornelis Vermuydenstraat 48 is gelegen op de tweede verdieping en eenvoudig te bereiken middels het algemene trappenhuis of lift. Bij binnenkomst in het appartement stap je de ruime hal binnen. Vanuit de hal zijn vrijwel alle vertrekken van de woning bereikbaar, wat zorgt voor een efficiënte doorloop en een gevoel van verbondenheid tussen de slim ingedeelde ruimtes.
Aan het einde van de gang bevindt zich de ruime woonkamer met open keuken. Grote ramen zorgen voor veel natuurlijk licht, waardoor de ruimte extra open aanvoelt. Vanuit hier stap je zo het zonnige balkon op, waar je vanaf de zithoek een prachtig uitzicht hebt op het Funenpark, het vaarwater en molen De Gooyer – een perfecte plek om even helemaal tot rust te komen.
De L-vormige keuken zorgt voor een gezellige open verbinding met de woonkamer en door het deels overhangende blad ontstaat een barretje. Dit is de perfecte plek om in de ochtend rustig een kopje koffie te drinken of om in de avond tijdens het koken gezellig aan te schuiven voor een borrel. De ruimte is goed ingedeeld en biedt voldoende werk- en opbergruimte. De keuken is breed opgezet en geeft zicht op de binnentuin, wat zorgt voor een prettige lichtinval. Daarnaast is er voldoende plek voor een riante eettafel, ideaal voor een gezin en voor gezellige diners met familie en vrienden.
Vanuit de hal zijn de twee slaapkamers te bereiken. De grootste slaapkamer vind je aan het begin van de hal. Door de ruime opzet is er meer dan genoeg plek voor een tweepersoonsbed en een flinke kledingkast. Grote ramen zorgen voor veel natuurlijk licht en een fijne sfeer. Bovendien biedt ook deze kamer toegang tot het balkon.
De tweede slaapkamer ligt naast de grootste slaapkamer en heeft voldoende ruimte voor een bed en opbergmogelijkheden. Deze kamer is ideaal als kinder-, logeer- of werkkamer. Dankzij de goed geïsoleerde ramen is het in de slaapkamers heerlijk rustig, zelfs als er buiten geluid is.
De strakke badkamer is afgewerkt in witte en grijze tegels en beschikt over een wastafel, wastafelmeubel en inloopdouche met regendouchekop. De badkamer is functioneel ingedeeld, waardoor je hier in alle comfort kunt ontspannen. Daarnaast bevindt zich in de hal nog een separaat toilet met fontein en een grote interne berging met wasmachineaansluiting, perfect als washok en opbergruimte.
Naast het appartement beschikt de woning ook over een externe berging. Deze berging heeft een oppervlakte van 6 m2. wat zorgt voor voldoende opbergruimte voor bijvoorbeeld fietsen, gereedschap, en seizoensgebonden spullen. De berging is eenvoudig per lift te bereiken – ideaal om spullen snel en gemakkelijk op te bergen en de woonruimte netjes en opgeruimd te houden.
Dit appartement aan de Cornelis Vermuydenstraat 48 in Amsterdam is ideaal voor wie op zoek is naar een moderne woning met een doordachte indeling en biedt een fijne combinatie van ruimte en leven in de stad. De woonkamer met balkon, mooie keuken, twee comfortabele slaapkamers, en de extra bergruimte maken dit appartement tot een prettige plek om thuis te komen.
Vereniging van Eigenaren:
Het betreft een gezonde en actieve vereniging van eigenaren genaamd ‘VvE Katharina Blok II’. De VvE wordt professioneel beheerd, er wordt jaarlijks vergaderd en de vereniging beschikt over een meerjaren onderhoudsplan. De maandelijkse bijdrage is € 193,72,-.
Eigendomssituatie:
De woning is gelegen op gemeentelijke erfpachtgrond, waarbij de huidige tijdvak t/m 2063 loopt. Er is een jaarlijkse canon verschuldigd van € 1.889,11 -, welke 1-jaarlijks wordt geïndexeerd. Daarnaast is er een overstap gedaan naar eeuwigdurende erfpacht, zodra het huidige tijdvak is afgelopen is een jaarlijkse canon verschuldigd van € 1.207,62 welke 1-jaarlijks wordt geïndexeerd.
Ben je ook zo enthousiast geworden? Neem dan snel contact met ons op voor het inplannen van een afspraak!
Altijd goed om tijdens de afspraak uw eigen (NVM) aankoopmakelaar mee te nemen!
Bijzonderheden:
- Gelegen in de populaire Czaar Peterbuurt
- Complex 'Katharina' uit 2016
- Woonoppervlakte van 78m² (NEN gemeten)
- Externe berging van 6m² (NEN gemeten)
- 2 slaapkamers
- Complex voorzien van LIFT
- Energielabel A
- Royaal balkon
- Servicekosten VvE € 193,72- per maand
- Oplevering voorkeur april 2025
- Er is pas een overeenkomst als de koopakte is getekend
- Koopakte wordt opgemaakt door een notaris in Amsterdam
DISCLAIMER
Deze informatie is door ons met de nodige zorgvuldigheid samengesteld. Onzerzijds wordt echter geen enkele aansprakelijkheid aanvaard voor enige onvolledigheid, onjuistheid of anderszins, dan wel de gevolgen daarvan. Alle opgegeven maten en oppervlakten zijn indicatief. Koper heeft zijn eigen onderzoeksplicht naar alle zaken die voor hem of haar van belang zijn. Met betrekking tot deze woning is de makelaar adviseur van verkoper. Wij adviseren u een deskundige (NVM-)makelaar in te schakelen die u begeleidt bij het aankoopproces. Indien u specifieke wensen heeft omtrent de woning, adviseren wij u deze tijdig kenbaar te maken aan uw aankopend makelaar en hiernaar zelfstandig onderzoek te (laten) doen. Indien u geen deskundige vertegenwoordiger inschakelt, acht u zich volgens de wet deskundige genoeg om alle zaken die van belang zijn te kunnen overzien. Van toepassing zijn de NVM voorwaarden.
**ENGLISH**
Spacious, light and well laid out 2-bedroom apartment of 78sqm located in a beautiful new-build complex with an energy label A, spacious balcony, indoor ELEVATOR and separate storage room in the basement. The house is located in a very central location in the Czaar Peterbuurt and has an unobstructed view of the Funenpark and the Nieuwevaart. The ideal place to come home to! Want to see more quickly? Come in!
Area:
The Cornelis Vermuydenstraat is a modern and quiet car-free street with an extra wide bicycle path in the popular Czaar Peterbuurt. The apartment is located on the car-free Funenpark and diagonally above the supermarket, so you only have to go downstairs for groceries! The Czaar Peterbuurt is located on the eastern edge of the center and is surrounded by the cozy Indische neighborhood, the Oostelijke Eilanden, Kadijken, the Oosterpark and the Plantagebuurt. For daily shopping you can go to the Dappermarkt, Eerste van Swindenstraat, shopping center Brazilië or the Czaar Peterstraat. Within walking distance, there are countless nice cafés and restaurants such as Louie Louie, Café Wu, De Kop van Oost, Michelin-star restaurant Coulisse and Brouwerij ’t IJ. The beautiful Oosterpark is nearby, but Carré, the Maritime Museum, Artis and the centre of Amsterdam can also be reached within a few minutes by bike. The beautiful, renovated Oosterspeeltuin is around the corner from the house, which makes this place ideal for young parents. The apartment is conveniently located in relation to the A10 ring road and public transport, with various bus and tram stops in the vicinity.
Layout:
The apartment at Cornelis Vermuydenstraat 48 is located on the second floor and is easily accessible via the communal staircase or lift. Upon entering the apartment, you enter the spacious hall. Almost all rooms in the house are accessible from the hall, which ensures efficient flow and a sense of connection between the cleverly divided spaces.
At the end of the hall is the spacious living room with open kitchen. Large windows provide plenty of natural light, making the space feel extra open. From here you can step onto the sunny balcony, where you have a beautiful view of the Funenpark, the waterway and the De Gooyer mill from the sitting area - a perfect place to completely unwind.
The L-shaped kitchen provides a cozy open connection with the living room and the partially overhanging top creates a bar. This is the perfect place to quietly drink a cup of coffee in the morning or to sit down for a drink in the evening while cooking. The space is well laid out and offers sufficient work and storage space. The kitchen is wide and offers a view of the courtyard, which provides pleasant light. There is also enough space for a large dining table, ideal for a family and for cozy dinners with family and friends.
The two bedrooms can be reached from the hall. The largest bedroom is at the beginning of the hall. The spacious layout provides more than enough space for a double bed and a large wardrobe. Large windows provide plenty of natural light and a pleasant atmosphere. This room also offers access to the balcony.
The second bedroom is located next to the largest bedroom and has enough space for a bed and storage space. This room is ideal as a children's room, guest room or study. Thanks to the well-insulated windows, the bedrooms are wonderfully quiet, even when there is noise outside.
The sleek bathroom is finished in white and gray tiles and has a sink, washbasin furniture and walk-in shower with rain shower head. The bathroom is functionally laid out, so you can relax here in complete comfort. In addition, there is a separate toilet with washbasin and a large internal storage room with washing machine connection in the hall, perfect as a laundry room and storage space.
In addition to the apartment, the house also has an external storage room. This storage room has a surface area of ??6 m2. which provides sufficient storage space for bicycles, tools and seasonal items, for example. The storage room is easily accessible by elevator - ideal for storing things quickly and easily and keeping the living space neat and tidy.
This apartment at Cornelis Vermuydenstraat 48 in Amsterdam is ideal for those looking for a modern home with a well-thought-out layout and offers a nice combination of space and city living. The living room with balcony, beautiful kitchen, two comfortable bedrooms, and extra storage space make this apartment a pleasant place to come home to.
Home Owners Association:
This is a healthy and active owners' association called 'VvE Katharina Blok II'. The VvE is professionally managed, meets annually and the association has a multi-year maintenance plan. The monthly contribution is € 193.72-
Ownership situation:
The house is located on municipal leasehold land, with the current period running until 2063. An annual fee of € 1,889.11- is due, which is indexed annually. In addition, a switch has been made to perpetual leasehold, as soon as the current period has expired, an annual fee of € 1,207.62- is due, which is indexed annually.
Are you also so enthusiastic? Then contact us quickly to schedule an appointment!
Always good to bring your own (NVM) purchasing agent to the appointment!
Details:
- Located in the popular Czaar Peterbuurt
- Complex 'Katharina' from 2016
- Living area of ??78sqm (NEN measured)
- External storage of 6sqm (NEN measured)
- 2 bedrooms
- Complex equipped with LIFT
- Energy label A
- Spacious balcony
- Service costs VvE € 193.72- per month
- Delivery preferred April 2025
- There is only an agreement when the deed of sale has been signed
- Deed of sale is drawn up by a notary in Amsterdam
DISCLAIMER
This information has been compiled by us with the necessary care. However, no liability is accepted on our part for any incompleteness, inaccuracy or otherwise, or the consequences thereof. All stated sizes and surfaces are indicative. The buyer has his own duty of investigation into all matters that are important to him or her. With regard to this property, the broker is the advisor to the seller. We advise you to engage an expert (NVM) broker who will guide you through the purchasing process. If you have specific wishes regarding the property, we advise you to make these known to your purchasing broker in good time and to conduct (or have conducted) independent research into them. If you do not engage an expert representative, you consider yourself expert enough by law to be able to oversee all matters of importance. The NVM conditions apply.
Kenmerken van dit huis
- Vraagprijs€ 675.000,- k.k.
- StatusBeschikbaar
- VVE Bijdrage€ 193,-
Overdracht
- BouwvormBestaande bouw
- GarageGeen garage
- ParkeerBetaald parkeren
Bouw
- Woonoppervlakte78 m2
- Gebruiksoppervlakte overige functies0 m2
- Inhoud255 m3
Oppervlakte en inhoud
- Aantal kamers3
- Aantal slaapkamers2
- Tuin(en)Geen tuin
Indeling
Foto's

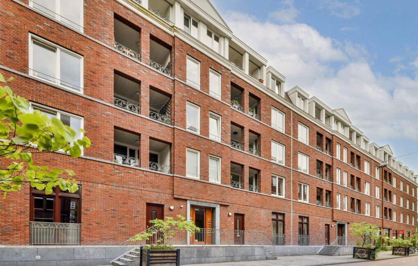
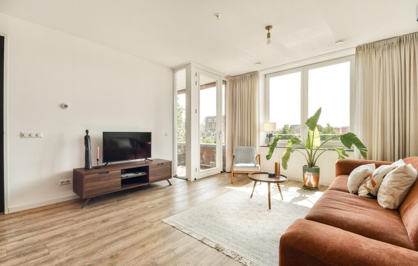
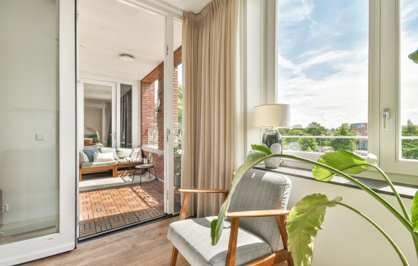
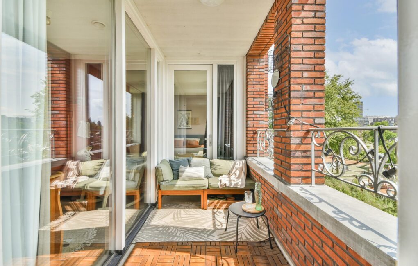
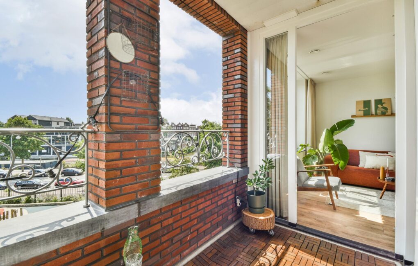
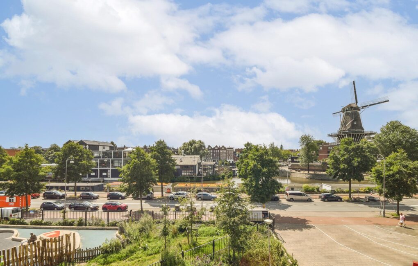
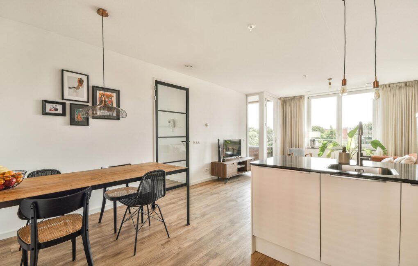
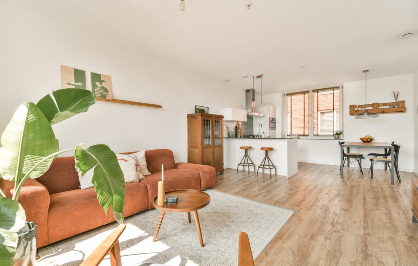
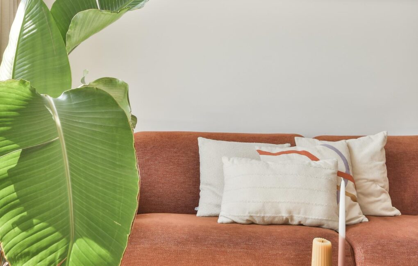
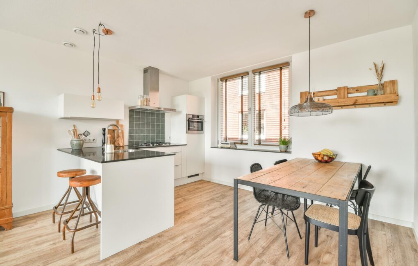
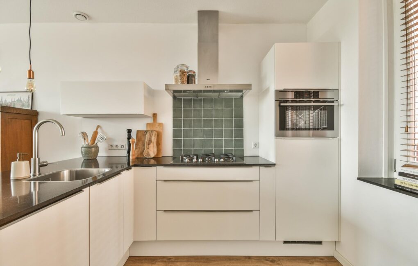
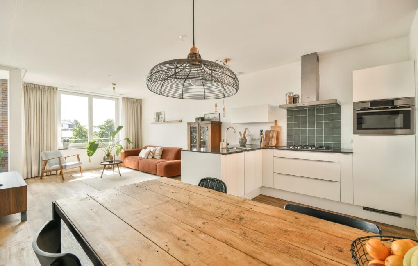
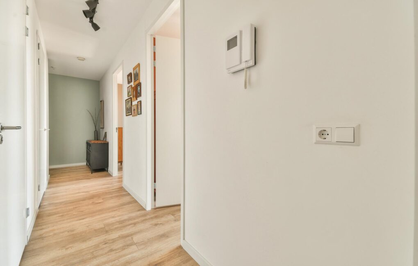
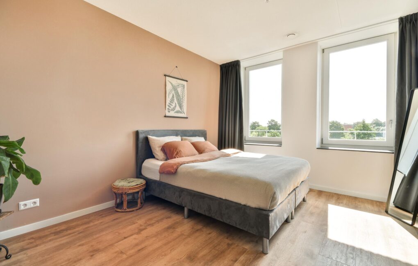
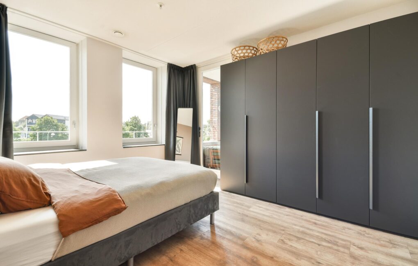
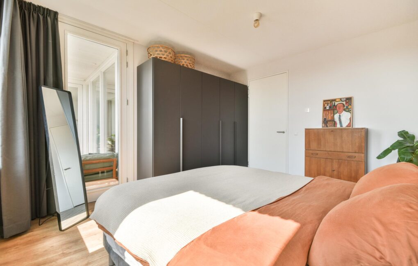
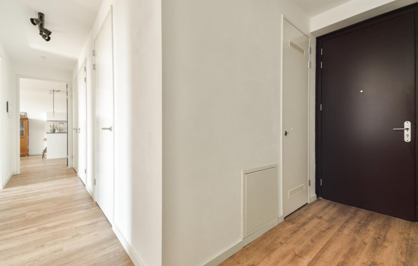
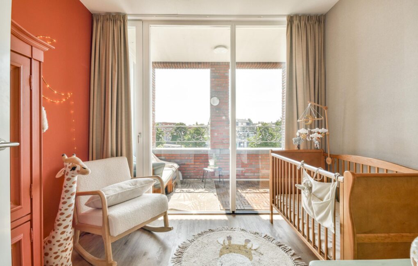
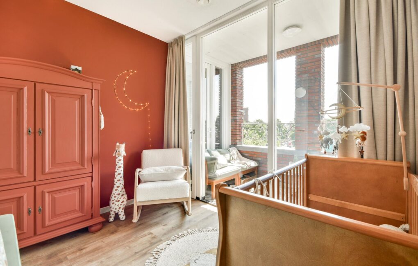
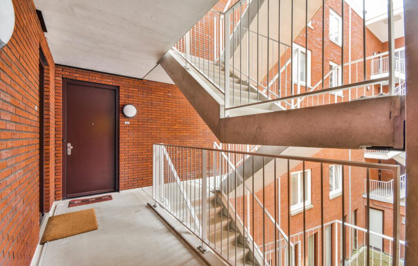
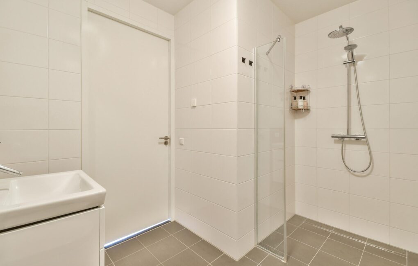
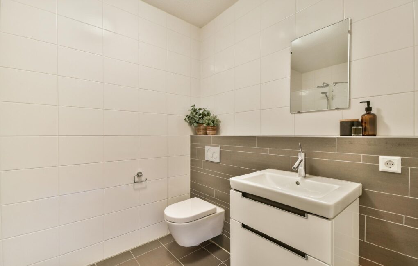
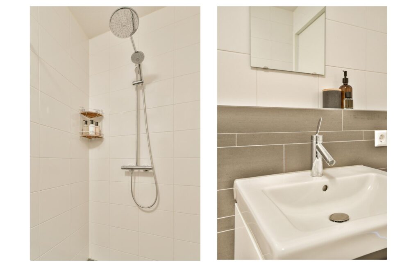
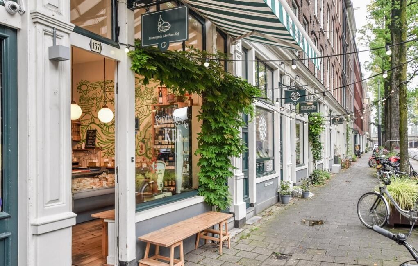
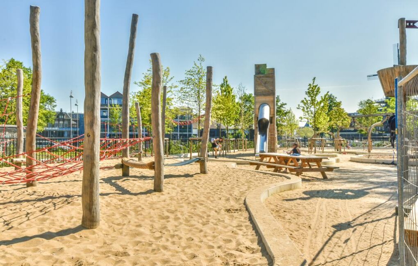
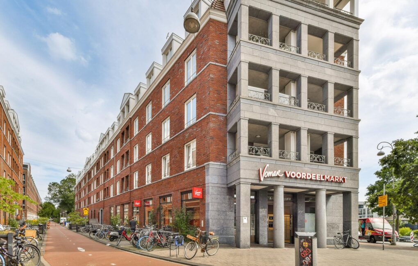
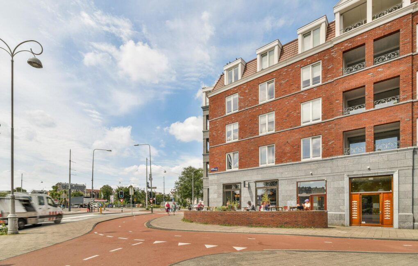
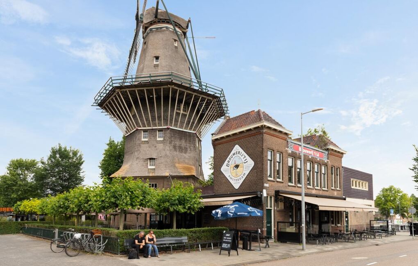
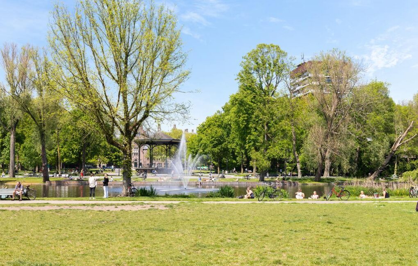
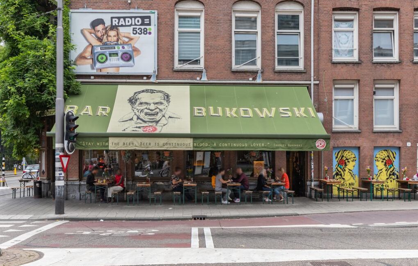
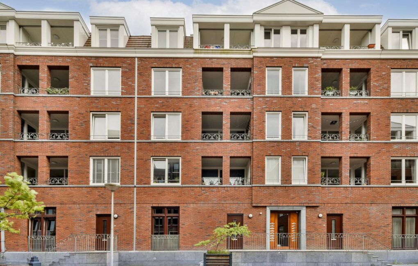
Meer afbeeldingen weergeven
