Deze site gebruikt cookies. Door op ‘accepteren en doorgaan’ te klikken, ga je akkoord met het gebruik van alle cookies zoals omschreven in ons Privacybeleid. Het is aanbevolen voor een goed werkende website om op ‘accepteren en doorgaan’ te klikken.
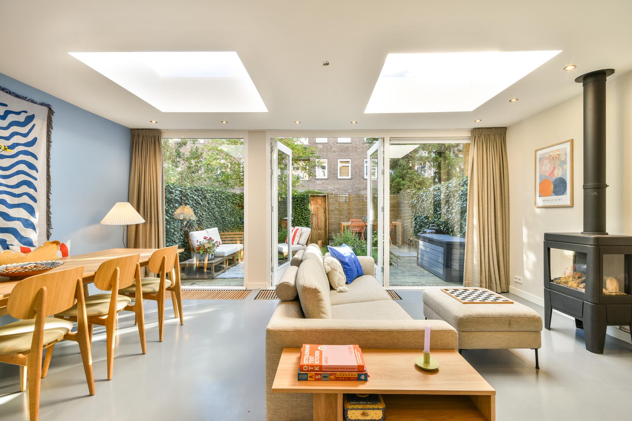


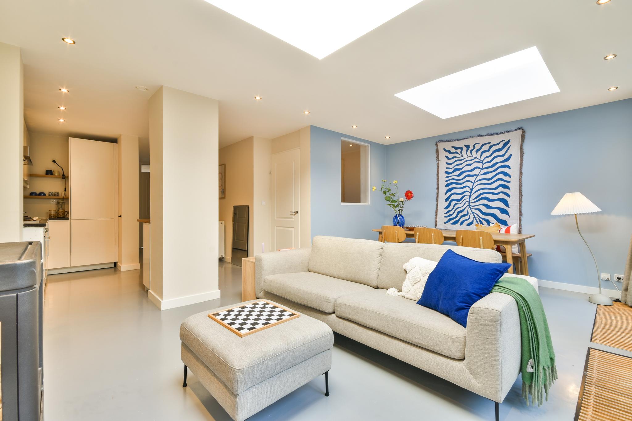

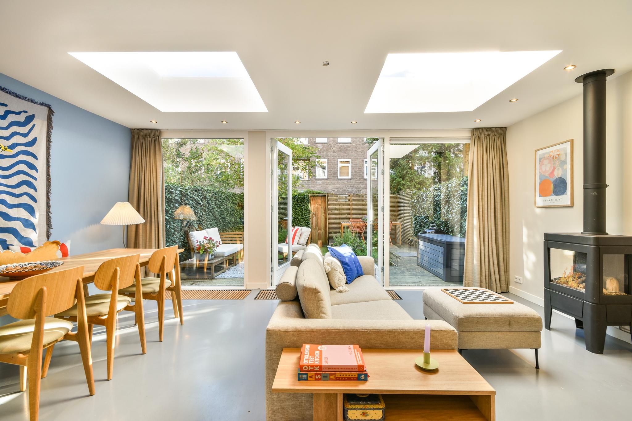
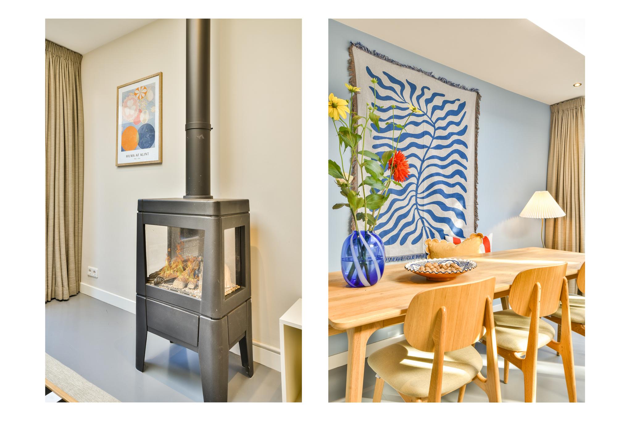




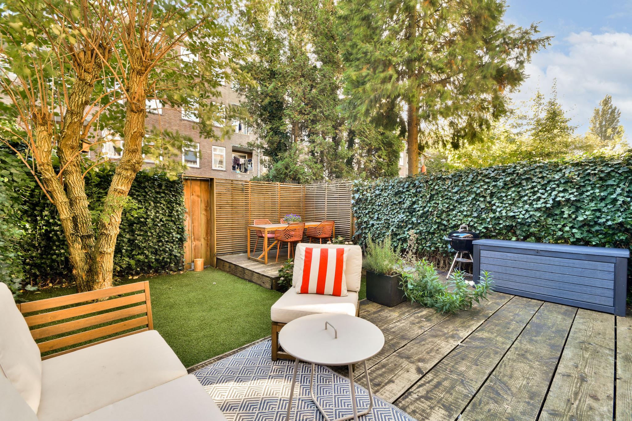
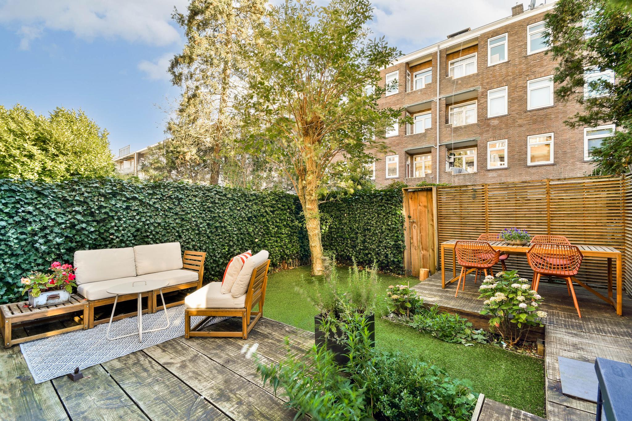
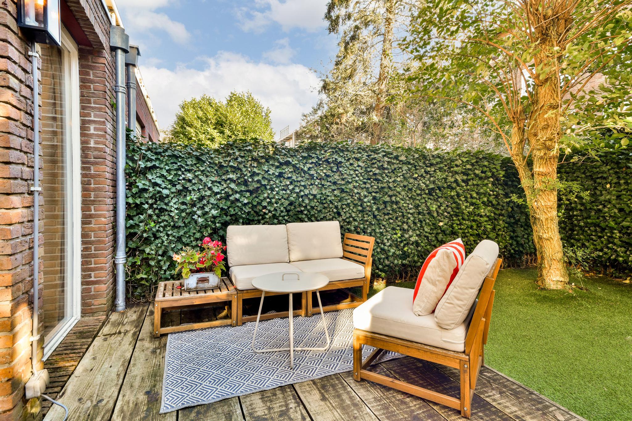

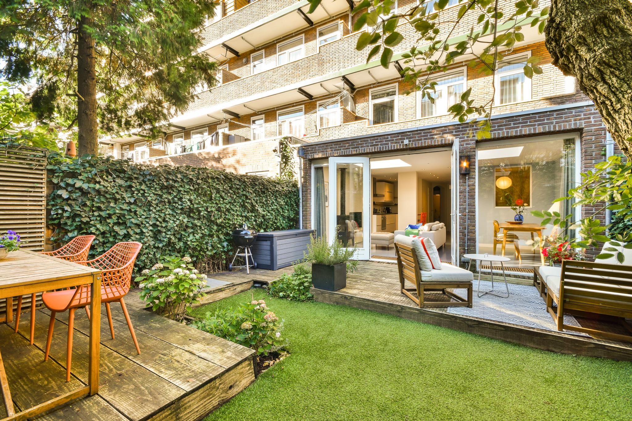

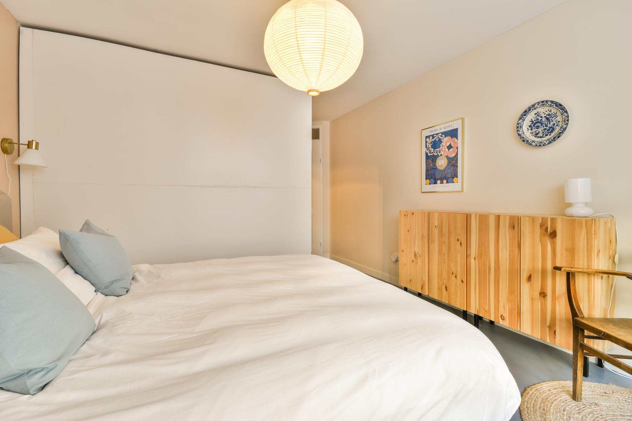

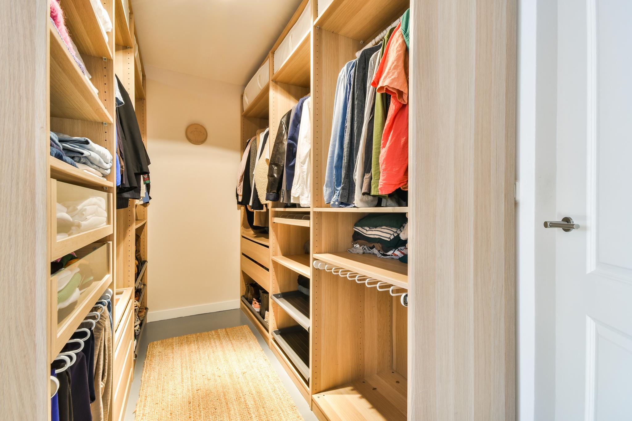






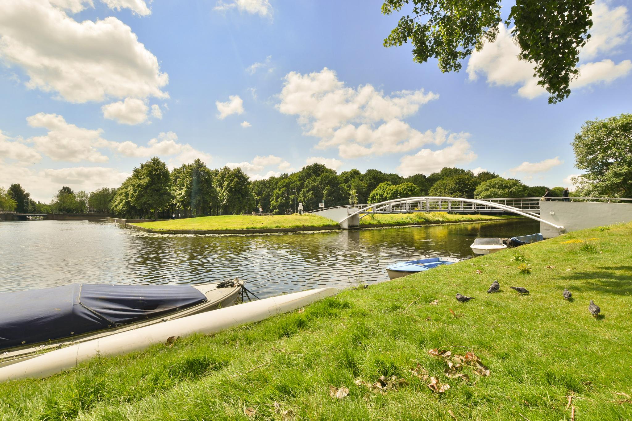
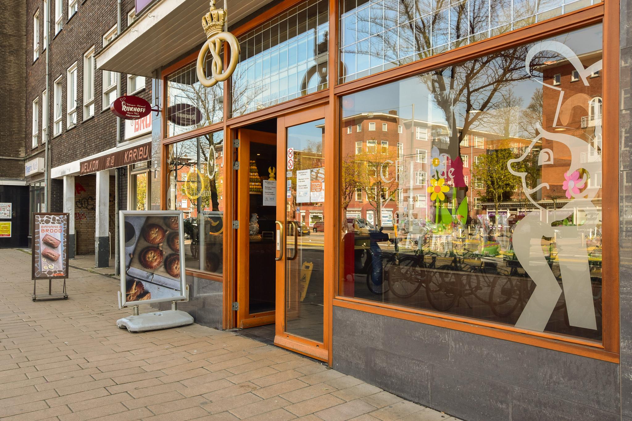
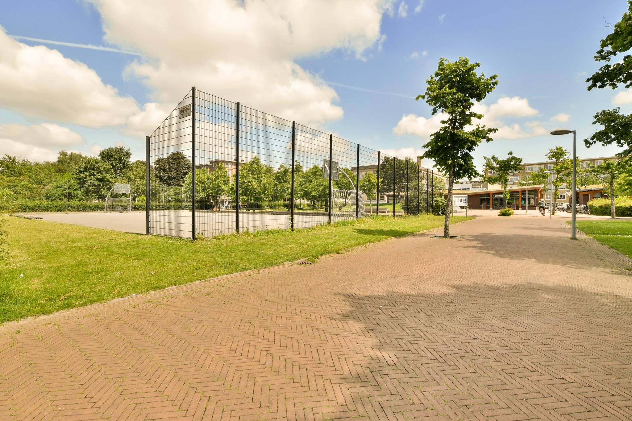
Sanderijnstraat 34H
Amsterdam | Erasmusparkbuurt West
€ 675.000,- k.k.
€ 675.000,- k.k.
Verkocht
- PlaatsAmsterdam
- Oppervlak79 m2
- Kamers3
- Slaapkamers2
Kenmerken
UNIEK! Licht en goed ingedeeld 3-kamer benedenhuis van (79m²) met royale tuin. Deze woning is netjes afgewerkt, beschikt over 2 slaapkamers. Een turn-key woning waar je op slag verliefd op wordt. Snel meer zien? Kom binnen!
Omgeving:
Deze woning is gelegen in het geliefde Bos & Lommer, ook wel bekend als het populaire BoLo. Een buurt die voornamelijk in de laatste jaren een prettige transformatie heeft doorgemaakt. Zo zijn er heel veel leuke kroegjes en restaurants bij gekomen, en zijn er in de buurt veel goede faciliteiten te vinden. Zo ligt het Bos en Lommerplein en de Bos en Lommerweg op korte afstand van de woning, hier vindt u een groot aanbod aan winkels waar u terecht kunt voor de dagelijkse- en niet dagelijkse boodschappen. Ook beschikt de buurt over diverse mooie stadsparken op zeer korte loopafstand, zoals o.a. het Erasmuspark (<1 minuut) en het Westerpark. De woning is gunstig gelegen ten opzichte van de ring A-10, de Ringlijn 50 en een tram- en bushalte op de Bos en Lommerweg. Op 10 minuten fietsen liggen de populaire Hallen, waar je lekker kan eten en drinken, en op 10 minuten fietsafstand liggen zowel het Westerpark als de gezellige Jordaan. Kortom, een super plek om te wonen!
Indeling:
Dit begane grond appartement aan de Sanderijnstraat 34-H in Amsterdam heeft een praktische indeling en een directe verbinding met de tuin. Bij binnenkomst via de entree kom je in een hal, die toegang biedt tot de verschillende kamers van het appartement. In de hal bevindt zich een berging met wasmachine aansluiting en een handige kast voor extra opslagruimte.
De heerlijk ruime en lichte woonkamer is een aangename leefruimte met uitzicht op de tuin. De twee lichtstraten en de grote ramen met openslaande deuren zorgen voor veel natuurlijk lichtinval. De kamer biedt ruimte voor zowel een gezellige zithoek als een eethoek.
Via de openslaande deuren in de woonkamer heb je direct toegang tot de tuin van circa 39 m², de perfecte plek om heerlijk van het buitenleven te genieten. Het fijne is dat er een achterom is, de naastgelegen woningen grenzen hier ook aan, waardoor het contact met de buren erg goed is en dit voor kinderen een paradijs is om veilig te spelen. Via de achterom is ook de separate berging (ca. 3m2) te bereiken en kan je via een buitenhek ook de straat op met bijvoorbeeld de fiets, ideaal toch!
Tussen de woonkamer en keuken is er een mooie open verbinding. Deze fraaie keuken, uitgevoerd in wit tinten met zwart blad, is het centrale middelpunt van de woning. Met veel opberg- en werkruimte, alle moderne apparatuur en een slimme indeling is alles binnen handbereik.
De woning beschikt over twee slaapkamers. De eerste slaapkamer, gelegen aan de voorzijde, is licht en zeer ruim. De huidige bewoners hebben op een slimme manier de kast geplaatst waardoor een walk-in closet is ontstaan, maar een grote ruimte is ook mogelijk. De tweede slaapkamer kan goed gebruikt worden als kinderkamer, hobbykamer of studeerplek.
In het hart van de woning is de moderne badkamer gelegen, voorzien van een douche, wastafel, wastafelmeubel en toilet.
De woning is goed ingedeeld, met praktische ruimtes die maximaal gebruikmaken van de beschikbare oppervlakte. Het appartement is perfect voor wie op zoek is naar een centraal gelegen woning met alle voorzieningen binnen handbereik.
Vereniging van Eigenaren:
Het betreft een gezonde en actieve vereniging van eigenaren genaamd ‘VvE Mowede’. De VvE wordt professioneel beheerd door VvE Beheer Amsterdam, er wordt jaarlijks vergaderd en de vereniging beschikt over een meerjaren onderhoudsplan. De maandelijkse bijdrage is € 239,45.
Eigendomssituatie:
De woning is gelegen op gemeentelijke erfpachtgrond, waarbij de huidige tijdvak t/m 2053 is afgekocht. Voor de periode daarna is de erfpacht eeuwigdurend vastgeklikt. Er is een jaarlijkse canon verschuldigd van € 421,51 -, welke 1-jaarlijks wordt geïndexeerd. Super gunstige voorwaarden!
Ben je ook zo enthousiast geworden? Neem dan snel contact met ons op voor het inplannen van een afspraak!
Altijd goed om tijdens de afspraak uw eigen (NVM) aankoopmakelaar mee te nemen!
Bijzonderheden:
- Gelegen in het geliefde Amsterdam West!
- Ruime tuin!
- Separate berging
- Woonoppervlakte van 79m² (NEN gemeten)
- 2 slaapkamers
- Erfpacht afgekocht tot 2053
- Erfpacht vastgeklikt voor na 2053
- Energie label C
- Service kosten VvE € 239,45 per maand
- Parkeren via vergunningsstelsel, veel parkeergelegenheid in de directe omgeving
- Oplevering in overleg
- Er is pas een overeenkomst als de koopakte is getekend
- De koopakte wordt opgemaakt door een notaris in Amsterdam
DISCLAIMER
Deze informatie is door ons met de nodige zorgvuldigheid samengesteld. Onzerzijds wordt echter geen enkele aansprakelijkheid aanvaard voor enige onvolledigheid, onjuistheid of anderszins, dan wel de gevolgen daarvan. Alle opgegeven maten en oppervlakten zijn indicatief. Koper heeft zijn eigen onderzoeksplicht naar alle zaken die voor hem of haar van belang zijn. Met betrekking tot deze woning is de makelaar adviseur van verkoper. Wij adviseren u een deskundige (NVM-)makelaar in te schakelen die u begeleidt bij het aankoopproces. Indien u specifieke wensen heeft omtrent de woning, adviseren wij u deze tijdig kenbaar te maken aan uw aankopend makelaar en hiernaar zelfstandig onderzoek te (laten) doen. Indien u geen deskundige vertegenwoordiger inschakelt, acht u zich volgens de wet deskundige genoeg om alle zaken die van belang zijn te kunnen overzien. Van toepassing zijn de NVM voorwaarden.
**ENGLISH**
UNIQUE! Light and well-laid out 2-bedroom ground floor apartment of (79 sqm) with spacious garden. This house is neatly finished, has 2 bedrooms. A turn-key house that you will fall in love with immediately. Want to see more quickly? Come in!
Area:
This house is located in the popular Bos & Lommer, also known as the popular BoLo. A neighborhood that has undergone a pleasant transformation, especially in recent years. Many nice bars and restaurants have been added, and there are many good facilities in the area. For example, the Bos en Lommerplein and the Bos en Lommerweg are a short distance from the house, here you will find a wide range of shops where you can go for your daily and non-daily shopping. The neighborhood also has several beautiful city parks within a very short walking distance, such as the Erasmus Park (<1 minute) and the Westerpark. The house is conveniently located in relation to the A-10 ring road, the Ring Line 50 and a tram and bus stop on the Bos en Lommerweg. The popular Hallen, where you can enjoy a nice meal and a drink, is a 10-minute bike ride away, and both the Westerpark and the lively Jordaan are a 10-minute bike ride away. In short, a great place to live!
Layout:
This ground floor apartment at Sanderijnstraat 34-H in Amsterdam has a practical layout and a direct connection to the garden. Upon entering through the entrance, you will find yourself in a hall that provides access to the various rooms of the apartment. In the hall, there is a storage room with a washing machine connection and a handy cupboard for extra storage space.
The wonderfully spacious and bright living room is a pleasant living space with a view of the garden. The two skylights and the large windows with patio doors provide plenty of natural light. The room offers space for both a cozy sitting area and a dining area.
Through the patio doors in the living room, you have direct access to the garden of approximately 39 m², the perfect place to enjoy the outdoors. The nice thing is that there is a back entrance, the adjacent houses are also adjacent to this, which makes contact with the neighbors very good and this is a paradise for children to play safely. The separate storage room (approx. 3m2) can also be reached via the back entrance and you can also go out onto the street via an outside gate with your bike, ideal, right?
There is a beautiful open connection between the living room and kitchen. This beautiful kitchen, finished in white tones with black countertops, is the central focal point of the house. With plenty of storage and work space, all modern appliances and a smart layout, everything is within reach.
The house has two bedrooms. The first bedroom, located at the front, is light and very spacious. The current residents have cleverly placed the closet, creating a walk-in closet, but a large space is also possible. The second bedroom can be used as a children's room, hobby room or study area.
The modern bathroom is located in the heart of the house, equipped with a shower, sink, washbasin unit and toilet.
The house is well laid out, with practical spaces that make maximum use of the available surface area. The apartment is perfect for those looking for a centrally located house with all amenities within easy reach.
Home Owners Association:
This is a healthy and active owners' association called 'VvE Mowede'. The VvE is professionally managed by VvE Beheer Amstedam, meetings are held annually and the association has a multi-year maintenance plan. The monthly contribution is € 239.45-.
Ownership situation:
The house is located on municipal leasehold land, whereby the current period up to and including 2053 has been bought off. For the period thereafter, the leasehold has been fixed in perpetuity. An annual fee of € 421.51- is due, which is indexed annually. Super favorable conditions!
Are you also so enthusiastic? Then contact us quickly to schedule an appointment!
Always good to bring your own (NVM) purchasing agent to the appointment!
Details:
- Located in the popular Amsterdam West!
- Spacious garden!
- Separate storage room
- Living area of 79 sqm (NEN measured)
- 2 bedrooms
- Leasehold bought off until 2053
- Leasehold fixed for after 2053
- Energy label C
- Service costs VvE € 239.45- per month
- Parking via permit system, plenty of parking in the immediate vicinity
- Delivery in consultation
- There is only an agreement when the deed of sale has been signed
- The deed of sale will be drawn up by a notary in Amsterdam
DISCLAIMER
This information has been compiled by us with the necessary care. However, no liability is accepted on our part for any incompleteness, inaccuracy or otherwise, or the consequences thereof. All stated sizes and surfaces are indicative. The buyer has his own duty to investigate all matters that are important to him or her. With regard to this property, the broker is the advisor to the seller. We advise you to engage an expert (NVM) broker who will guide you through the purchasing process. If you have specific wishes regarding the property, we advise you to make these known to your purchasing broker in good time and to conduct (or have conducted) independent research into them. If you do not engage an expert representative, you consider yourself to be expert enough by law to be able to oversee all matters that are important. The NVM conditions apply.
Kenmerken van dit huis
- Vraagprijs€ 675.000,- k.k.
- StatusVerkocht
- VVE Bijdrage€ 239,-
Overdracht
- BouwvormBestaande bouw
- GarageGeen garage
- ParkeerBetaald parkeren, Parkeervergunningen
Bouw
- Woonoppervlakte79 m2
- Gebruiksoppervlakte overige functies0 m2
- Inhoud279 m3
Oppervlakte en inhoud
- Aantal kamers3
- Aantal slaapkamers2
- Tuin(en)Achtertuin
Indeling
Foto's
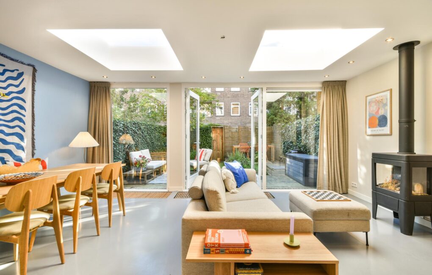
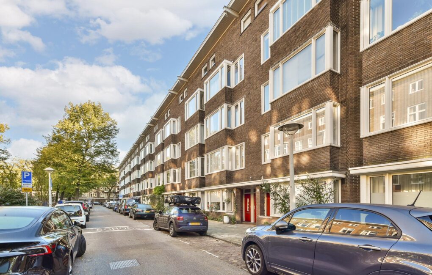
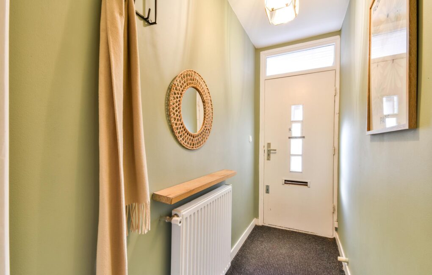
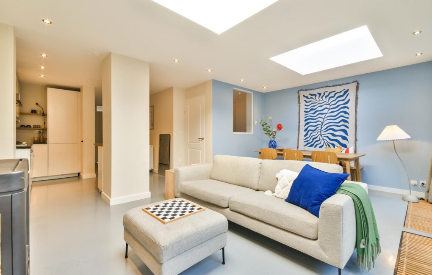
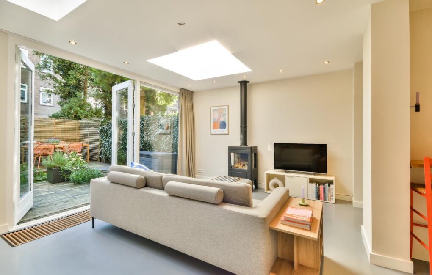
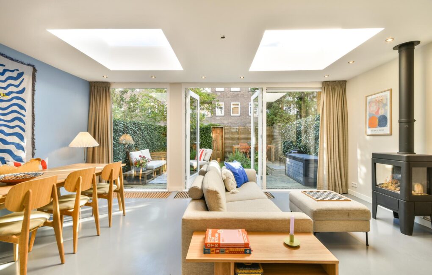
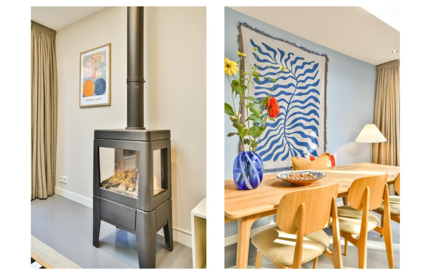
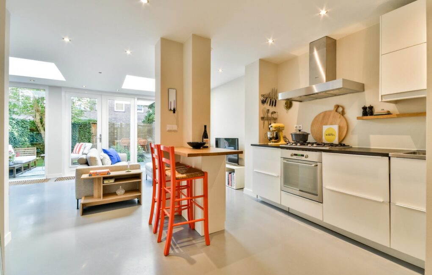
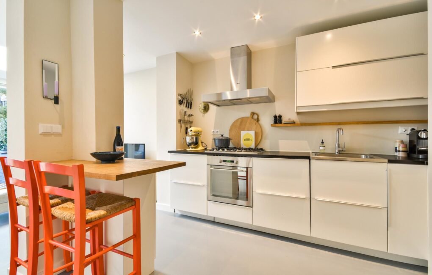
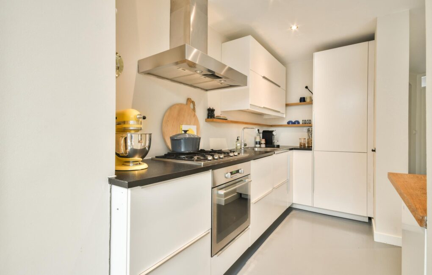
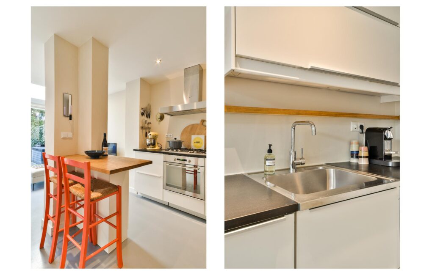
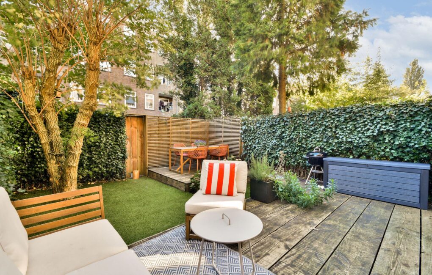
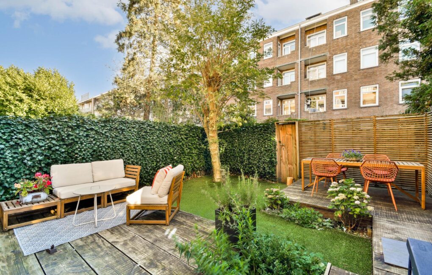
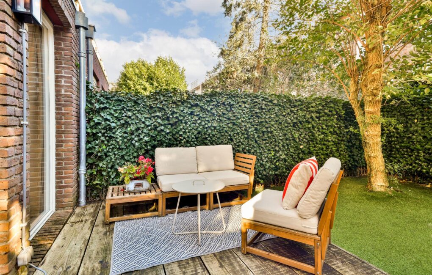
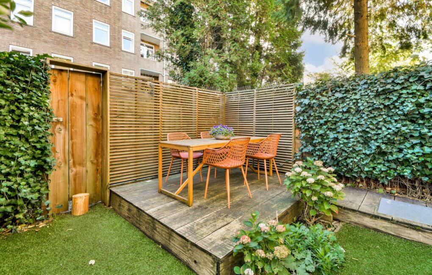
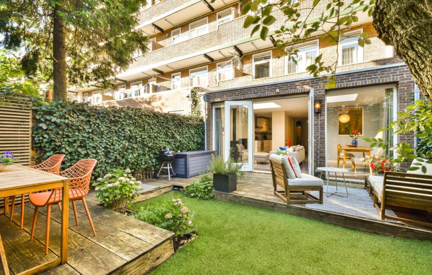
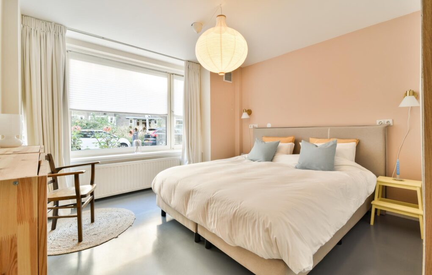
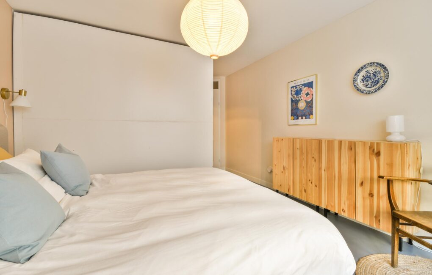
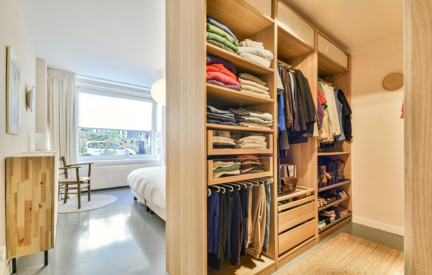
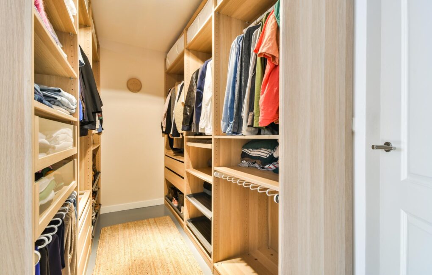
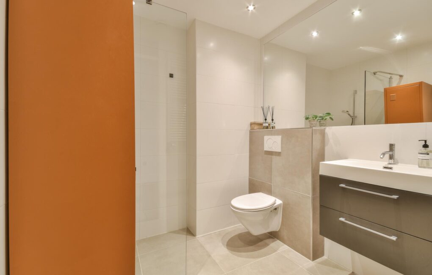
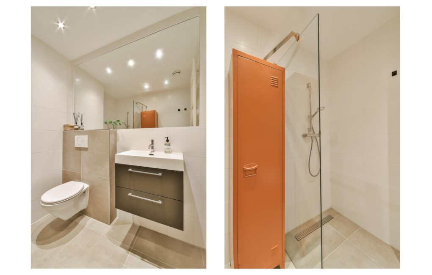
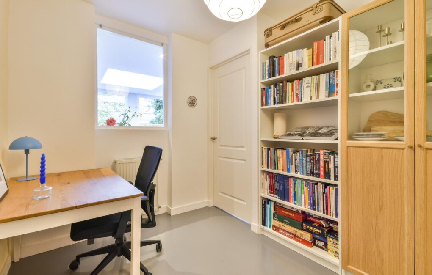
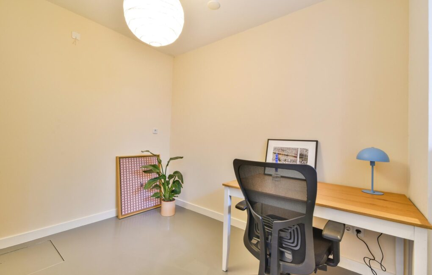
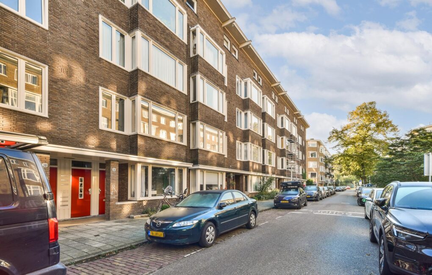
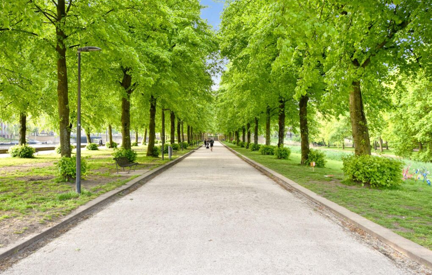
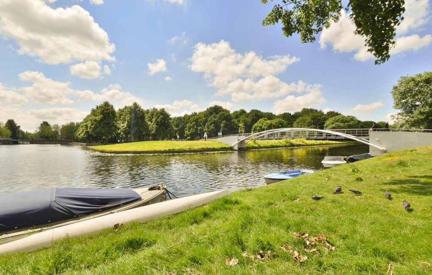
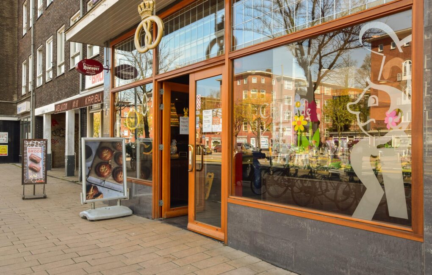
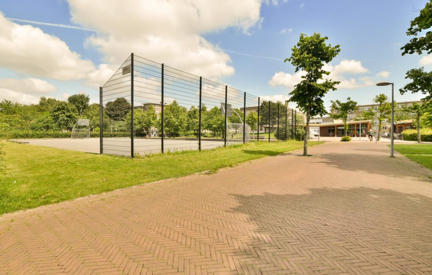
Meer afbeeldingen weergeven
