Deze site gebruikt cookies. Door op ‘accepteren en doorgaan’ te klikken, ga je akkoord met het gebruik van alle cookies zoals omschreven in ons Privacybeleid. Het is aanbevolen voor een goed werkende website om op ‘accepteren en doorgaan’ te klikken.
























Van Boshuizenstraat 161
Amsterdam | Buitenveldert Zuidoost
€ 425.000,- k.k.
€ 425.000,- k.k.
Verkocht
- PlaatsAmsterdam
- Oppervlak66 m2
- Kamers4
- Slaapkamers2
Kenmerken
Goed ingedeeld 3-kamer appartement in het geliefde Buitenveldert nabij de Zuidas. Een compleet plaatje voorzien van 2 ruime slaapkamers, veel natuurlijk licht, twee balkons, vrij uitzicht, een lift en een separate berging. Snel meer zien? Kom binnen!
Omgeving:
Het prettige en zeer ruime appartement is gelegen in de groene Amsterdamse wijk Buitenveldert. In de directe omgeving bevinden zich alle benodigde voorzieningen zoals het winkelcentrum Gelderlandplein en de winkels aan de Buitenveldertselaan, waar zich supermarkten en speciaalzaken bevinden. Ook de ligging ten opzichte van het Amsterdamse Bos, het Amstelpark, de Zuidas, Schiphol en het World Trade Center is uitstekend. Met de auto ben je binnen een paar minuten op de A10. Ook met het openbaar vervoer is de woning goed te bereiken. Parkeren kan door middel van het vergunningensysteem, hierbij zijn twee parkeervergunningen zelfs mogelijk!
Indeling:
Via de gezamenlijke ingang op de begane grond kun je de trap of de lift nemen naar het appartement, dat gelegen is op de derde verdieping. In de ruime gezamenlijke hal op deze etage tref je jouw entree en stap je binnen in de royale hal van het appartement die je toegang geeft tot alle vertrekken in de woning. De living is een lichte ruimte, de woning is gesitueerd op een hoek en zo heb je aan beide kanten raampartijen. Door de goede indeling is er ruimte voor zowel een zit- als eethoek. De living geeft je ook toegang tot het grote balkon op het zuiden, waar je optimaal kunt genieten van mooie zomerdagen.
De keuken is gelegen in een aparte ruimte en is voorzien van alle gemakken, o.a. een 4-pits kookplaat met afzuigkap, oven, vaatwasser, koel-/vriescombinatie, spoelbak en genoeg opbergruimte. De keuken geeft je tevens toegang tot het tweede balkon, deze is gelegen op het oosten, de perfecte plek om de dag te starten met een kop koffie.
Het appartement heeft twee slaapkamers: de eerste is voorzien van een grote raampartij en biedt voldoende ruimte voor een tweepersoonsbed en kastruimte. De tweede slaapkamer, de masterbedroom, is ruim opgezet en geeft je toegang tot het balkon op het zuiden. De kamer biedt genoeg ruimte voor een tweepersoonsbed en kastruimte.
De mooi afgewerkte badkamer is in 2020 geheel gerenoveerd en beschikt over een modern wastafelmeubel, een inloopdouche en een aansluiting voor witgoed. Het separate toilet is voorzien van een fonteintje.
De berging van het appartement ligt op de begane grond en is ruim genoeg om fietsen veilig te stallen en spullen op te bergen. Ook is er op de begane grond een aparte uitgang waar je vanuit de berging gemakkelijk met de fiets naar buiten kunt.
Vereniging van Eigenaren:
Het betreft een gezonde en actieve vereniging van eigenaren genaamd ‘VvE Philips Vingboons’. De VvE wordt professioneel beheerd door Procon Solutions B.V., er wordt jaarlijks vergaderd en de vereniging beschikt over een MJOP. De maandelijkse bijdrage is € 282,71 (incl. voorschot stookkosten).
Eigendomssituatie:
De woning is gelegen op gemeentelijke erfpachtgrond, waarbij de huidige tijdvak t/m 2037 loopt. Er is tot die tijd een jaarlijkse canon verschuldigd van € 143,76 welke 1-jaarlijks wordt geïndexeerd. Voor de periode daarna is de erfpacht eeuwigdurende vastgelegd, de jaarlijkse canon na 2037 bedraagt € 404,65 -, welke 1-jaarlijks wordt geïndexeerd.
Ben je ook zo enthousiast geworden? Neem dan snel contact met ons op voor het inplannen van een afspraak, tot snel!
Altijd goed om tijdens de afspraak uw eigen (NVM) aankoopmakelaar mee te nemen.
Bijzonderheden:
- Gelegen in het groene Buitenveldert
- Woonoppervlakte van 66m²
- Privé-berging in de onderbouw van 7m²
- Twee balkons aanwezig
- 2 slaapkamers
- Energielabel D
- Lift aanwezig
- Professioneel beheerde VvE
- Servicekosten VvE € 282,71 per maand (incl. € 71,75 voorschot stookkosten)
- Niet-zelfbewoningsclausule van toepassing
- Er is pas een overeenkomst als de koopakte is getekend
- Koopakte wordt opgemaakt door een notaris in Amsterdam
DISCLAIMER
Deze informatie is door ons met de nodige zorgvuldigheid samengesteld. Onzerzijds wordt echter geen enkele aansprakelijkheid aanvaard voor enige onvolledigheid, onjuistheid of anderszins, dan wel de gevolgen daarvan. Alle opgegeven maten en oppervlakten zijn indicatief. Koper heeft zijn eigen onderzoeksplicht naar alle zaken die voor hem of haar van belang zijn. Met betrekking tot deze woning is de makelaar adviseur van verkoper. Wij adviseren u een deskundige (NVM-)makelaar in te schakelen die u begeleidt bij het aankoopproces. Indien u specifieke wensen heeft omtrent de woning, adviseren wij u deze tijdig kenbaar te maken aan uw aankopend makelaar en hiernaar zelfstandig onderzoek te (laten) doen. Indien u geen deskundige vertegenwoordiger inschakelt, acht u zich volgens de wet deskundig genoeg om alle zaken die van belang zijn te kunnen overzien. Van toepassing zijn de NVM voorwaarden.
**ENGLISH**
Well laid out 3-bedroom apartment in the popular Buitenveldert near the Zuidas. A complete picture with two spacious bedrooms, lots of natural light, two balconies, unobstructed views, an elevator, and a separate storage room. Want to see more quickly? Come on in!
Location:
The pleasant and very spacious apartment is located in the green Amsterdam Buitenveldert district. In the immediate vicinity, there are all the necessary facilities, such as the Gelderlandplein shopping center and the shops on Buitenveldertselaan, where there are supermarkets and specialty stores. The location in relation to the Amsterdamse Bos, the Amstelpark, the Zuidas, Schiphol, and the World Trade Center is also excellent. By car, you can reach the A10 within a few minutes. The house is also easily accessible by public transport. Parking is possible through the permit system; two parking permits are even possible!
Layout:
Via the shared entrance on the ground floor, you can take the stairs or the elevator to the apartment, which is located on the third floor. In the spacious communal hall on this floor, you will find your entrance. Step into the spacious hall of the apartment, which gives you access to all the rooms in the house. The living room is a bright space, the house is situated in a corner, so you have windows on both sides. The good layout means there is room for both a seating and dining area. The living room also gives you access to the large south-facing balcony, where you can fully enjoy beautiful summer days.
The kitchen is located in a separate room and is equipped with all amenities, including a 4-burner hob with extractor hood, oven, dishwasher, fridge/freezer, sink, and plenty of storage space. The kitchen also gives you access to the second balcony, which is located on the east, the perfect place to start the day with a cup of coffee.
The apartment has two bedrooms: the first has large windows and offers enough space for a double bed and closet space. The second bedroom, the master bedroom, is spacious and gives you access to the south-facing balcony. The room offers enough space for a double bed and cupboard space.
The beautifully finished bathroom was completely renovated in 2020 and has a modern washbasin, a walk-in shower, and a connection for white goods. The separate toilet has a sink.
The apartment's storage room is located on the ground floor and spacious enough to safely store bicycles and your belongings. There is also a separate exit on the ground floor where you can easily get out with your bicycle from the storage room.
Home Owners Association:
This is a healthy and active association of owners called 'VvE Philips Vingboons'. The VvE is professionally managed by Procon Solutions B.V., meetings are held annually, and the association has an MJOP. The monthly contribution is € 282.71 (including advance heating costs).
Ownership situation:
The house is located on municipal leasehold land, with the current period running until 2037. Until then, an annual rent of € 143.76 is due, which is indexed every 1 year. For the subsequent period, the leasehold has been established perpetually, the annual canon after 2037 amounts to € 404.65, which is indexed every 1 year.
Have you also become so enthusiastic? Please contact us quickly to schedule an appointment; see you soon!
It is always a good idea to bring your own (NVM) purchasing agent with you during the appointment.
Details:
- Located in the green Buitenveldert
- Living area of 66 sqm
- Private storage room in the basement of 7 sqm
- Two balconies available
- 2 bedrooms
- Energy label D
- Elevator present
- Professionally managed homeowners' association
- VvE service costs €282.71 per month (incl. €71.75 advance on heating costs)
- Non-self-occupancy clause applies
- Delivery in consultation
- There is only an agreement when the deed of sale has been signed
- The purchase deed is drawn up by a notary in Amsterdam
DISCLAIMER
This information has been compiled by us with due care. However, no liability is accepted on our part for any incompleteness, inaccuracy or otherwise, or the consequences thereof. All specified sizes and surfaces are indicative. The buyer has his own obligation to investigate all matters that are important to him or her. With regard to this property, the broker is the seller's advisor. We advise you to engage an expert (NVM) real estate agent to guide you through the purchasing process. If you have specific wishes regarding the property, we advise you to make these known to your purchasing agent in a timely manner and to have them independently investigated. If you do not engage an expert representative, you consider yourself an expert enough by law to be able to oversee all matters that are important. The NVM conditions apply.
Kenmerken van dit huis
- Vraagprijs€ 425.000,- k.k.
- StatusVerkocht
- VVE Bijdrage€ 282,-
Overdracht
- BouwvormBestaande bouw
- GarageGeen garage
- ParkeerBetaald parkeren, Parkeervergunningen
Bouw
- Woonoppervlakte66 m2
- Gebruiksoppervlakte overige functies0 m2
- Inhoud221 m3
Oppervlakte en inhoud
- Aantal kamers4
- Aantal slaapkamers2
- Tuin(en)Geen tuin
Indeling
Foto's
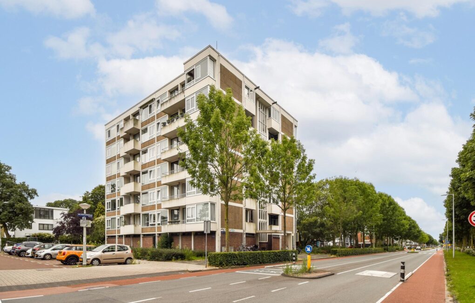
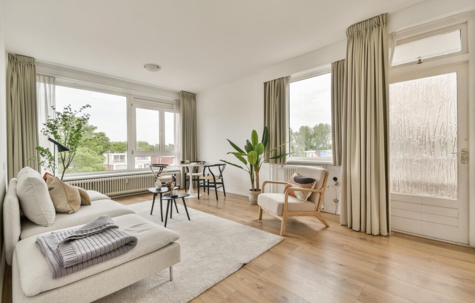
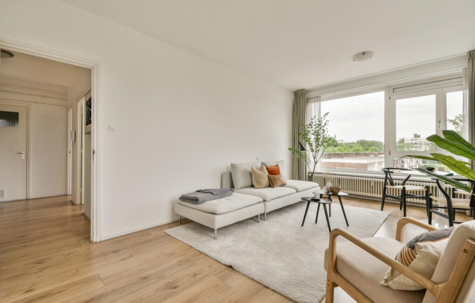
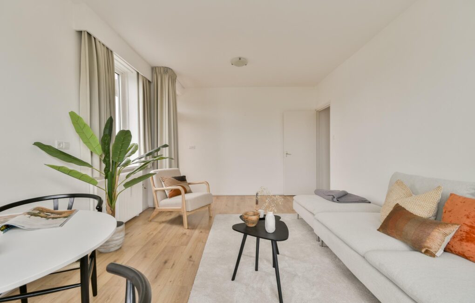
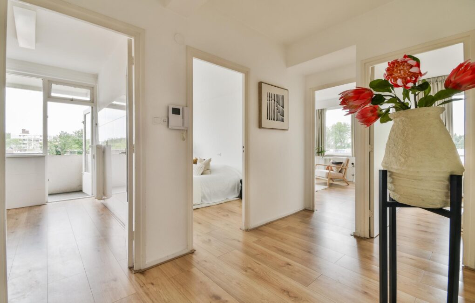
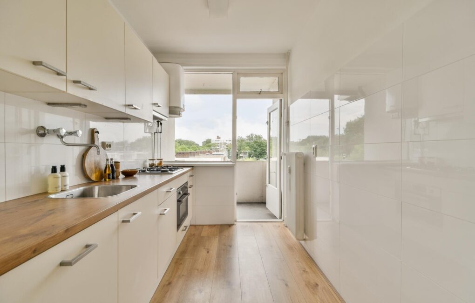
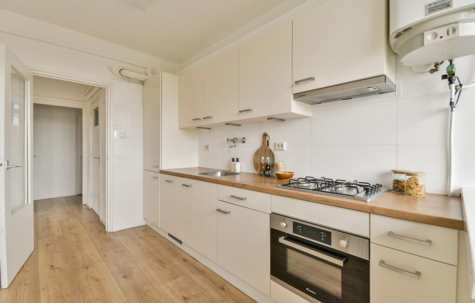
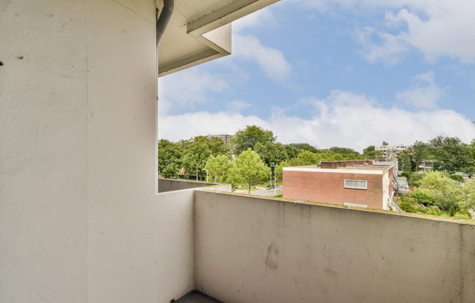
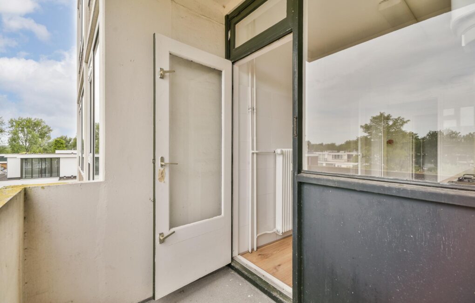
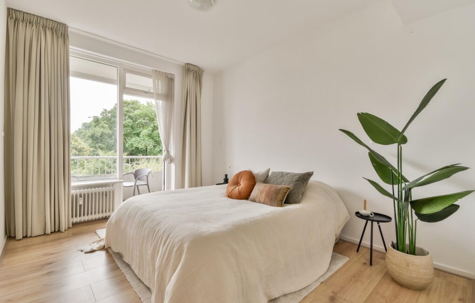
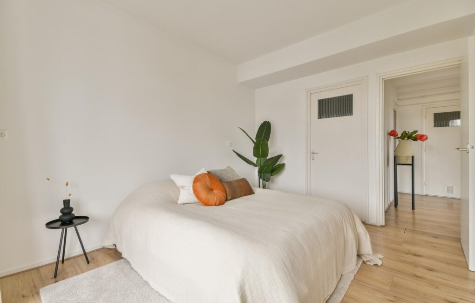
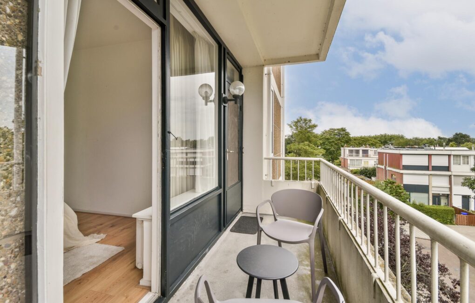
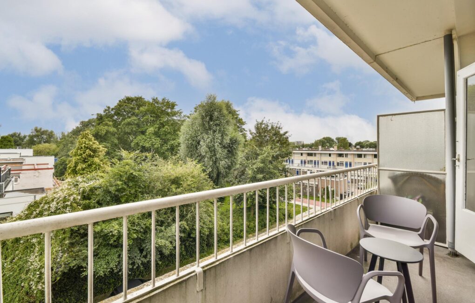
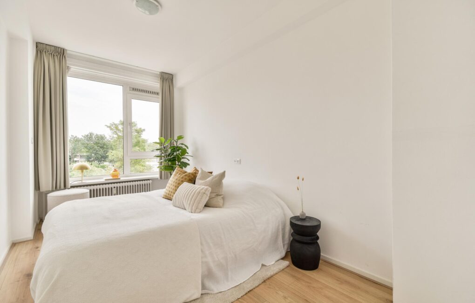
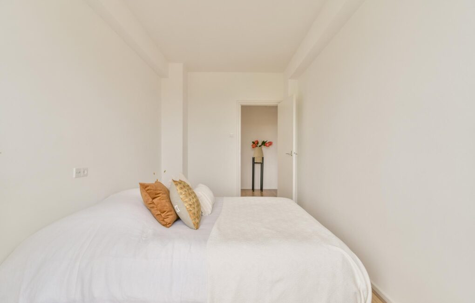
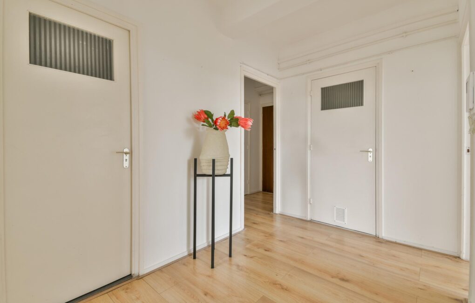
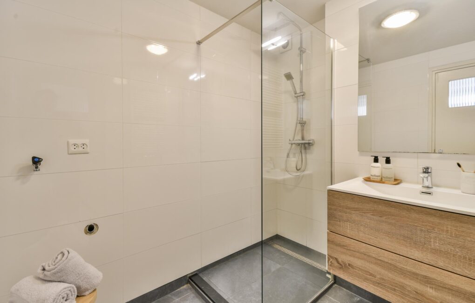
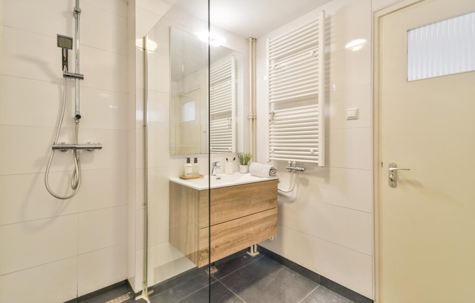
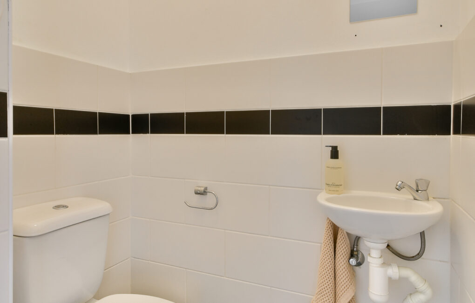
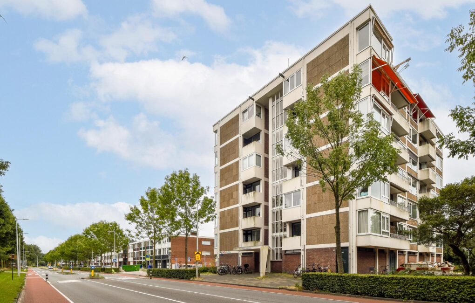
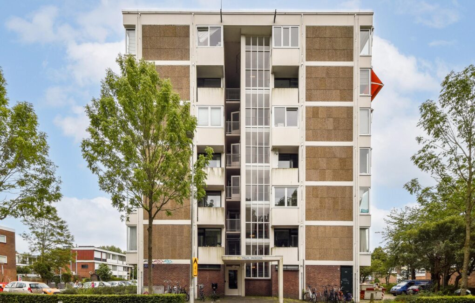
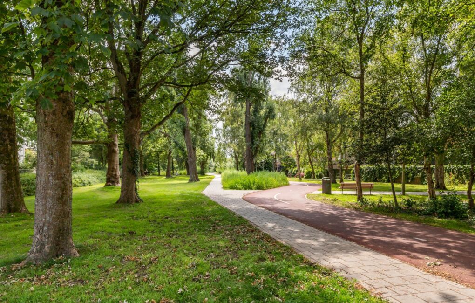
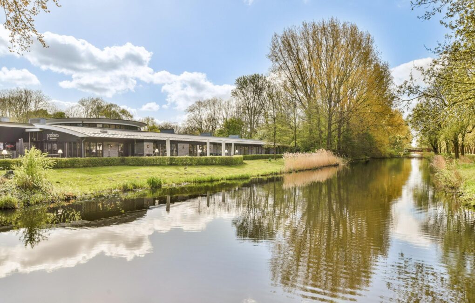
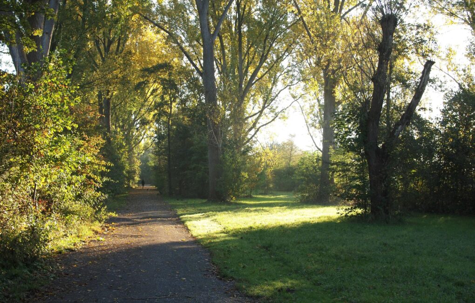
Meer afbeeldingen weergeven
