Deze site gebruikt cookies. Door op ‘accepteren en doorgaan’ te klikken, ga je akkoord met het gebruik van alle cookies zoals omschreven in ons Privacybeleid. Het is aanbevolen voor een goed werkende website om op ‘accepteren en doorgaan’ te klikken.





























Bosboom Toussaintstraat 25-1
Amsterdam | Helmersbuurt Oost
€ 450.000,- k.k.
€ 450.000,- k.k.
Verkocht
- PlaatsAmsterdam
- Oppervlak53 m2
- Kamers2
- Slaapkamers1
Kenmerken
Hier wil je wonen! Karakteristiek en goed ingedeeld 2-kamer appartement in de geliefde Bosboom Toussaintstraat. Een complete woning van 53m2 met mooi uitzicht, voorzien van Frans balkon, breed pallet aan authentieke details én gelegen op eigen grond. Snel meer zien? Kom binnen!
Omgeving
Gelegen in een van de meest sfeervolle straten van Amsterdam vindt u deze unieke bovenwoning. De Bosboom Toussaintstraat is een groene straat met weinig verkeer gelegen in het hart van de charmante Helmersbuurt in Oud-West. De buurt heeft een gunstige ligging aan de rand van het centrum van Amsterdam, met het Vondelpark, het Leidseplein, de grachtengordel en de Negen Straatjes op steenworp afstand. Zowel het Museumplein als de Doof- en Filmhallen zijn op loopafstand. Alle benodigde faciliteiten zijn hier voorhanden. Er is een breed aanbod aan winkels voor de dagelijkse boodschappen: Albert Heijn, Ekoplaza, Marqt, Lidl en Stach zijn om de hoek. Verder is er een ruime keus aan traiteurs, speciaalzaken en gezellige horeca als De Italiaan, Toussaint, Gertrude, Teds, Pastis, Pepito, Le Forel en Bosco.. De straat staat erom bekend rustiek en rustig te zijn en is bij velen zeer geliefd.
Indeling
Middels het gemeenschappelijke trappenhuis bereik je dit heerlijke appartement gelegen op de eerste verdieping van dit prachtige karakteristieke pand uit 1898. Je komt de woning binnen in de centrale hal, die toegang verschaft tot de diverse ruimtes van de woning. Direct bij binnenkomst valt het smaakvolle en bovenal lichte karakter van de woning op.
De woning beschikt over vele authentieke details die het hart sneller doen kloppen, denk hierbij aan hoge plafonds met origineel sierpleisterwerk, twee hardstenen schouwen, fraaie paneeldeuren en een kamer-en-suite.
Aan de straatzijde tref je de L-vormige woonkamer, een fijne ruimte die voldoende ruimte biedt voor een zithoek, eethoek en werkplek. Tevens is middels openslaande deuren toegang naar een voorgelegen Frans balkon, van waar je een prachtig zicht hebt op de pittoreske Bosboom Toussaintstraat.
Je vervolgt je weg naar de achterzijde van het appartement, hier tref je de ruim bemeten slaapkamer van het appartement. De kamer en-suite biedt naast inbouwkasten in de living, ook inbouwkasten in de slaapkamer, extra handig dus!
De separate keuken is eveneens gelegen aan de achterzijde van het appartement. De neutrale keuken is voorzien van alle benodigde inbouwapparatuur zoals o.a. een afwasmachine, oven-combinatie, koel-/vries combinatie, 4-pits gaskookplaat en afzuigkap. Tevens is een voldoende opbergruimte en is er een aansluiting voor witgoed.
Verder is de badkamer aangrenzend aan de hal te vinden, deze is voorzien van douche, wastafel en toilet.
Snel meer zien? Maak dan nu een afspraak voor een bezichtiging!
Eigendomssituatie
De woning is gelegen op EIGEN grond, ideaal dus!
Bijzonderheden
- Gelegen in het geliefde Oud-west;
- Mooiste en groenste straat van Amsterdam;
- Woonoppervlakte van 53m2 (NEN2580 Meetcertificaat aanwezig);
- Energielabel C;
- Eigen grond;
- Bouwjaar 1898;
- Frans balkon aan de straatzijde;
- Service kosten € 90,- per maand;
- Oplevering in overleg (kan snel);
- Niet-zelfbewoningsclausule van toepassing;
- Er is pas een overeenkomst als de koopakte is getekend;
- Koopakte wordt opgemaakt door een notaris.
DISCLAIMER
Deze informatie is door ons met de nodige zorgvuldigheid samengesteld. Onzerzijds wordt echter geen enkele aansprakelijkheid aanvaard voor enige onvolledigheid, onjuistheid of anderszins, dan wel de gevolgen daarvan. Alle opgegeven maten en oppervlakten zijn indicatief. Koper heeft zijn eigen onderzoeksplicht naar alle zaken die voor hem of haar van belang zijn. Met betrekking tot deze woning is de makelaar adviseur van verkoper. Wij adviseren u een deskundige (NVM-)makelaar in te schakelen die u begeleidt bij het aankoopproces. Indien u specifieke wensen heeft omtrent de woning, adviseren wij u deze tijdig kenbaar te maken aan uw aankopend makelaar en hiernaar zelfstandig onderzoek te (laten) doen. Indien u geen deskundige vertegenwoordiger inschakelt, acht u zich volgens de wet deskundige genoeg om alle zaken die van belang zijn te kunnen overzien. Van toepassing zijn de NVM voorwaarden.
---------------------------------------------------------------------------------------------------------------------
You want to live here! Characteristic and well laid out 2-room apartment in the popular Bosboom Toussaintstraat. A complete house of 53sqm with beautiful views, equipped with a French balcony, a wide range of authentic details, and located on private land. Want to see more? Come on in!
Environment
You will find this unique upstairs apartment located in one of the most atmospheric streets in Amsterdam. The Bosboom Toussaintstraat is a green street with little traffic located in the heart of the charming Helmersbuurt in Oud-West. The neighborhood is conveniently located on the edge of the center of Amsterdam, with the Vondelpark, Leidseplein, the canal belt, and the Nine Streets just a stone's throw away. Both Museumplein and the Doof and Film Halls are within walking distance. All necessary facilities are available here. There is a wide range of shops for daily shopping: Albert Heijn, Ekoplaza, Marqt, Lidl, and Stach are around the corner. There is also a wide choice of caterers, specialty shops, and cozy restaurants such as De Italian, Toussaint, Gertrude, Teds, Pastis, Pepito, Le Forel, and Bosco. The street is known for being rustic and quiet and is very popular with many.
Layout:
Through the communal staircase, you reach this lovely apartment located on the first floor of this beautiful characteristic building from 1898. You enter the house in the central hall, which provides access to the various rooms of the house. Immediately upon entering you will notice the tasteful and, above all, light character of the house.
The house has many authentic details that make your heart beat faster, such as high ceilings with original decorative plasterwork, two bluestone fireplaces, beautiful panel doors, and an en-suite room.
On the street side, you will find the L-shaped living room, a lovely space that offers enough space for a sitting area, dining area, and workplace. There is also access through French doors to a French balcony at the front, from where you have a beautiful view of the picturesque Bosboom Toussaintstraat.
You continue to the rear of the apartment, where you will find the spacious bedroom of the apartment. In addition to fitted wardrobes in the living room, the en-suite room also offers fitted wardrobes in the bedroom, so extra handy!
The separate kitchen is also located at the rear of the apartment. The neutral kitchen is equipped with all necessary built-in appliances such as a dishwasher, oven combination, fridge/freezer combination, 4-burner gas hob, and extractor hood. There is also sufficient storage space and a connection for white goods.
Furthermore, the bathroom is located adjacent to the hall and is equipped with a shower, sink, and toilet.
Want to see more quickly? Make an appointment now for a viewing!
Ownership situation;
The house is located on OWN land, ideal!
Details;
- Located in the popular Oud-west;
- The most beautiful and greenest street in Amsterdam;
- Living area of 53m2 (NEN2580 Measurement certificate available);
- Energy label C;
- Own ground;
- Year of construction 1898;
- French balcony on the street side;
- Service costs €90 per month;
- Delivery in consultation (can be done quickly);
- Non-self-occupancy clause applies;
- There is only an agreement when the deed of sale has been signed;
- Purchase deed is drawn up by a notary.
DISCLAIMER
This information has been compiled by us with due care. However, no liability is accepted on our part for any incompleteness, inaccuracy or otherwise, or the consequences thereof. All specified sizes and surfaces are indicative. The buyer has his own obligation to investigate all matters that are important to him or her. With regard to this property, the broker is an advisor to the seller. We advise you to engage an expert (NVM) broker who will guide you through the purchase process. If you have specific wishes regarding the house, we advise you to make this known to your purchasing broker in good time and to conduct independent research into this (or have it done). If you do not engage an expert representative, you consider yourself to be an expert enough to be able to oversee all matters of importance according to the law. The NVM conditions apply.
Kenmerken van dit huis
- Vraagprijs€ 450.000,- k.k.
- StatusVerkocht
- VVE Bijdrage€ 90,-
Overdracht
- BouwvormBestaande bouw
- GarageGeen garage
- ParkeerBetaald parkeren, Parkeervergunningen
Bouw
- Woonoppervlakte53 m2
- Gebruiksoppervlakte overige functies0 m2
- Inhoud183 m3
Oppervlakte en inhoud
- Aantal kamers2
- Aantal slaapkamers1
- Tuin(en)Geen tuin
Indeling
Foto's
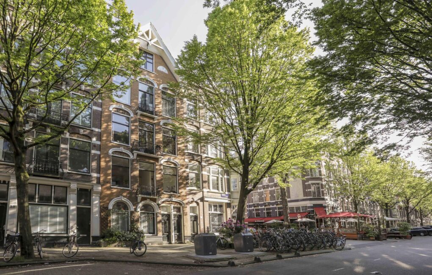
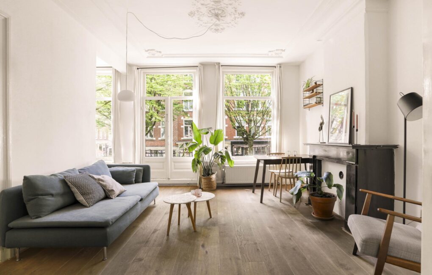
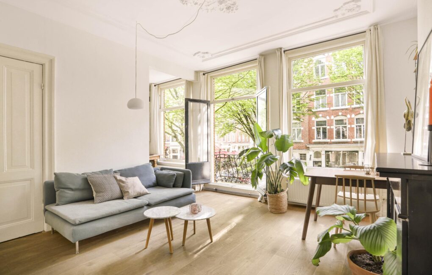
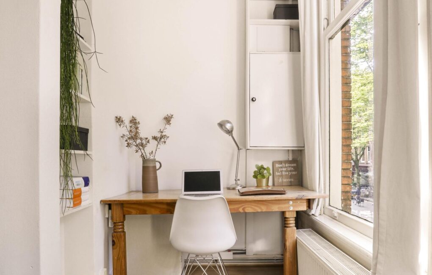
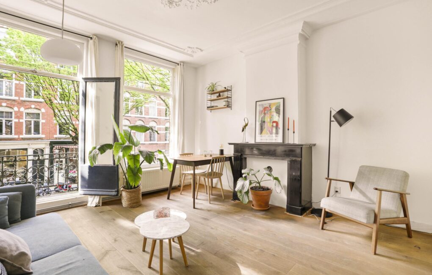
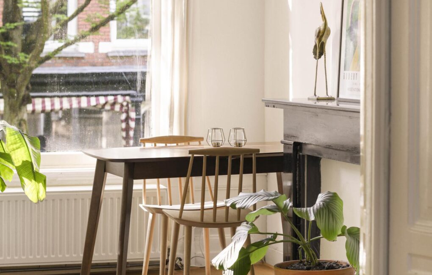
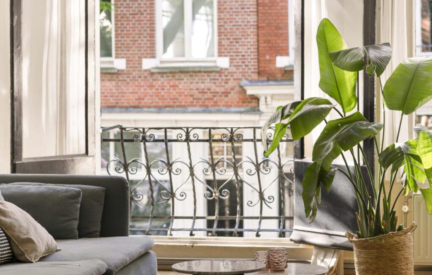
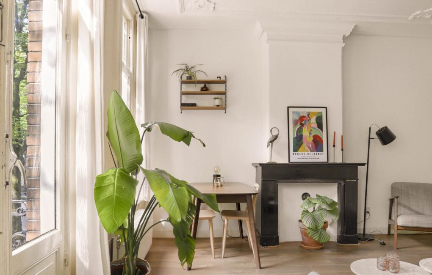
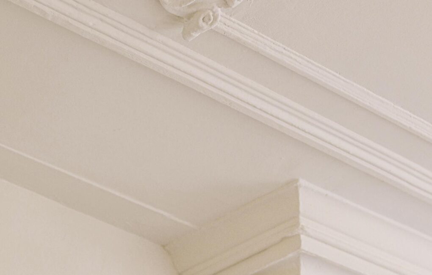
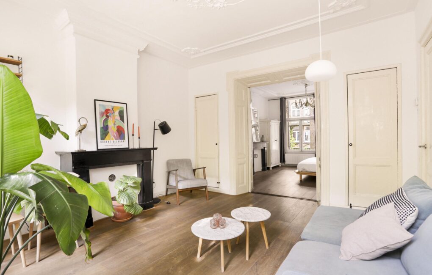
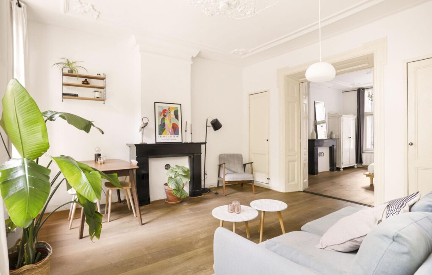
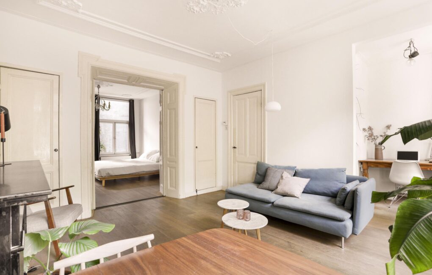
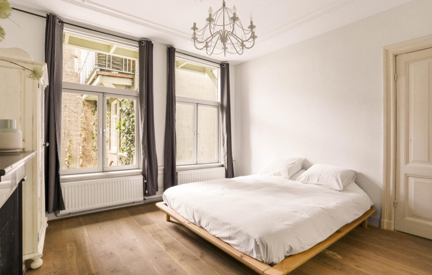
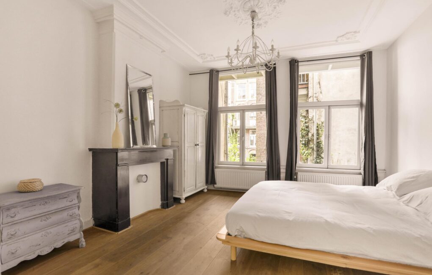
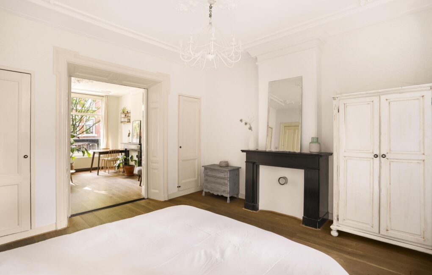
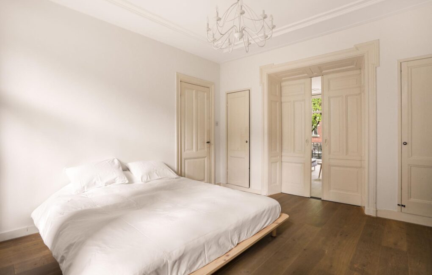
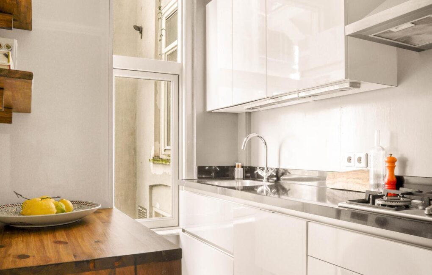
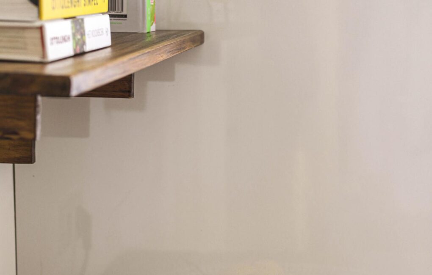
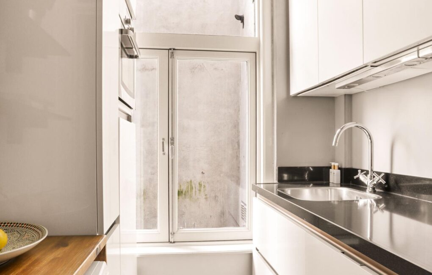
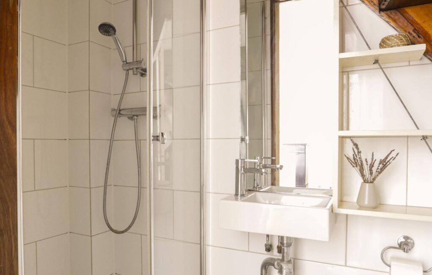
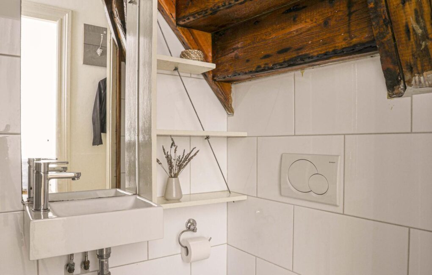
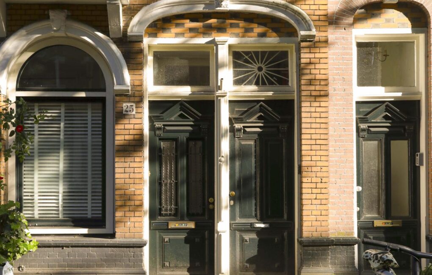
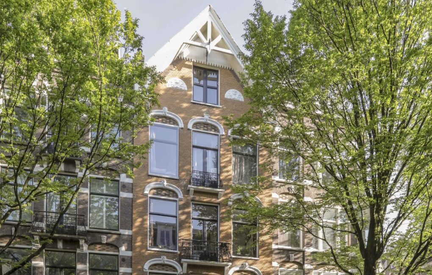
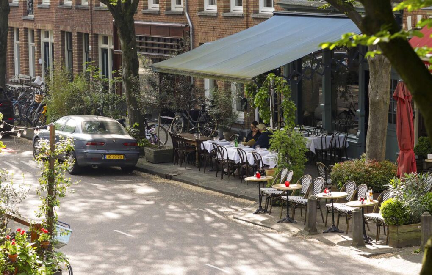
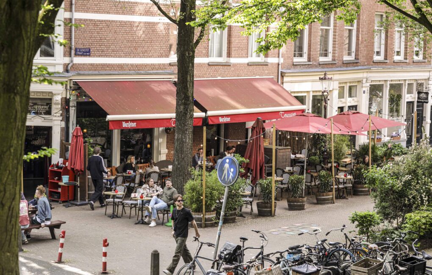
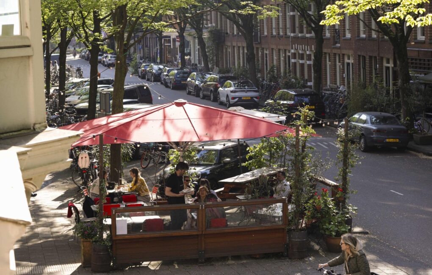
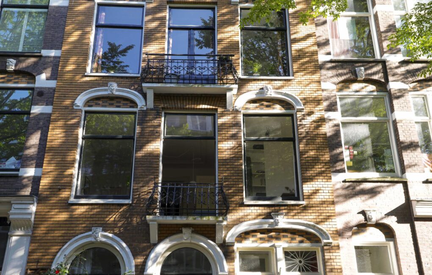
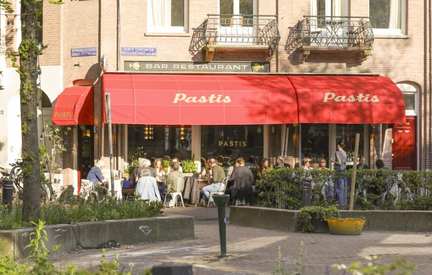
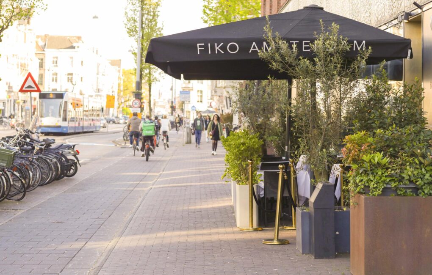
Meer afbeeldingen weergeven
