Deze site gebruikt cookies. Door op ‘accepteren en doorgaan’ te klikken, ga je akkoord met het gebruik van alle cookies zoals omschreven in ons Privacybeleid. Het is aanbevolen voor een goed werkende website om op ‘accepteren en doorgaan’ te klikken.




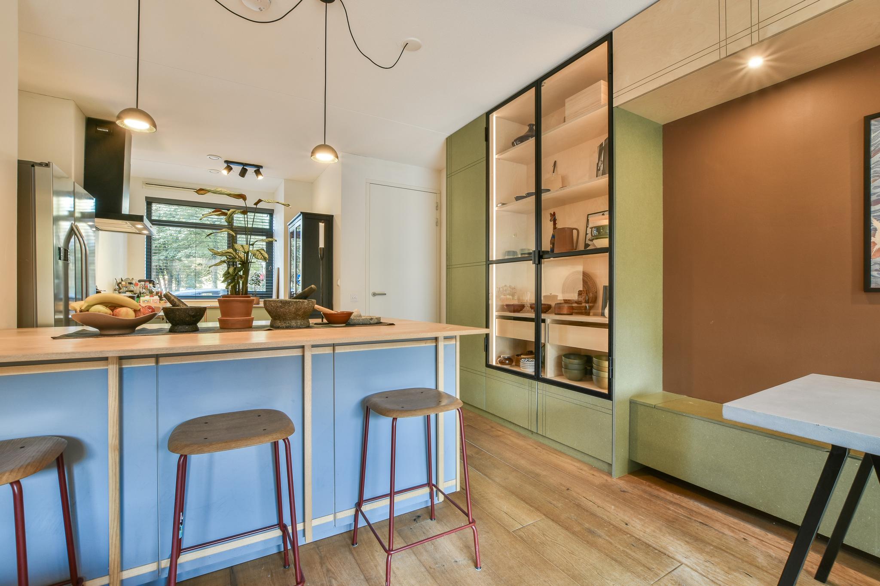
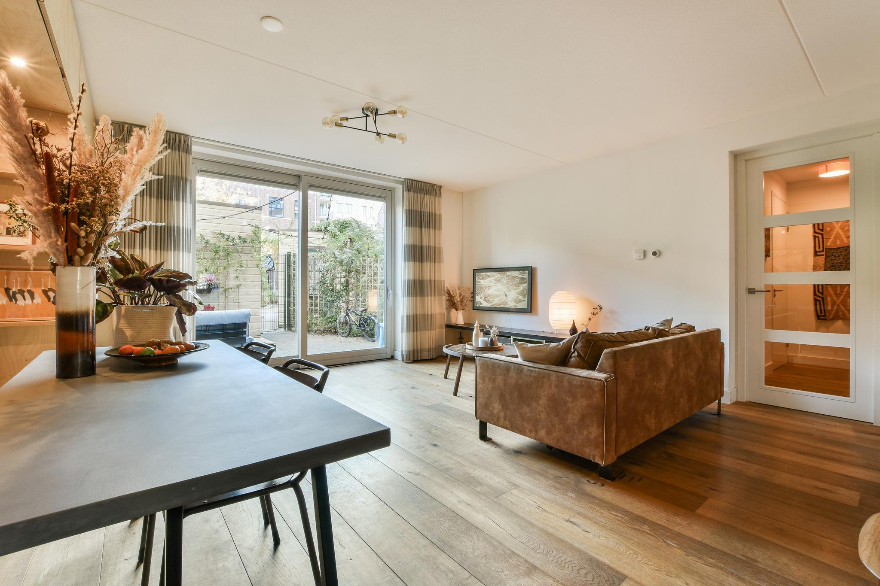
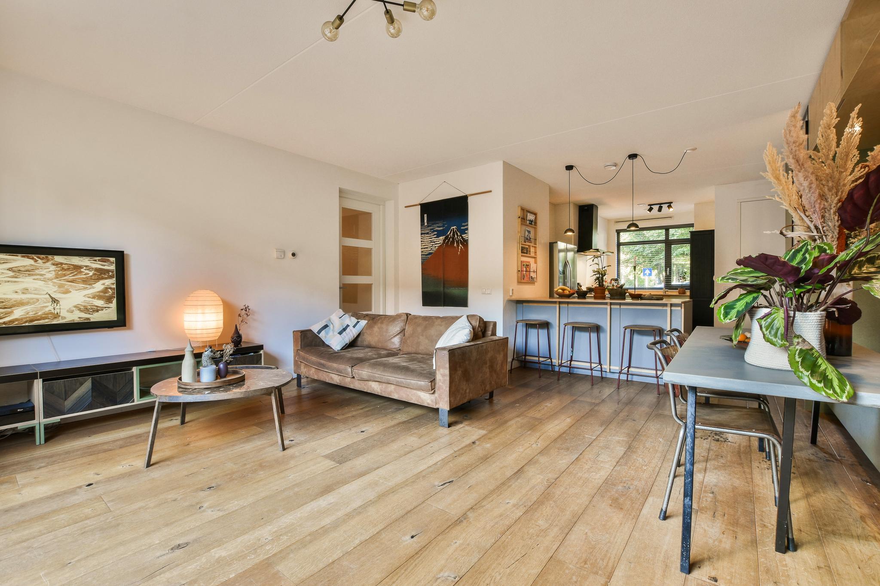








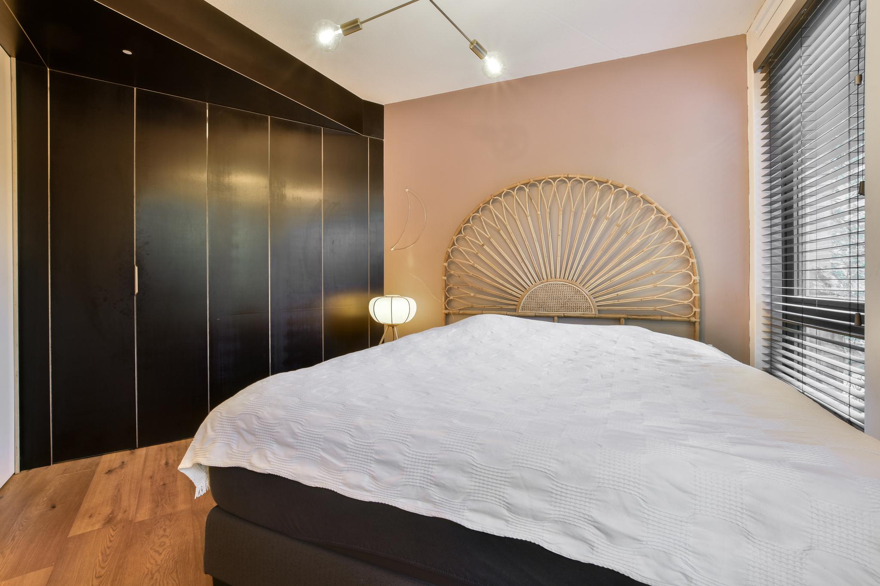






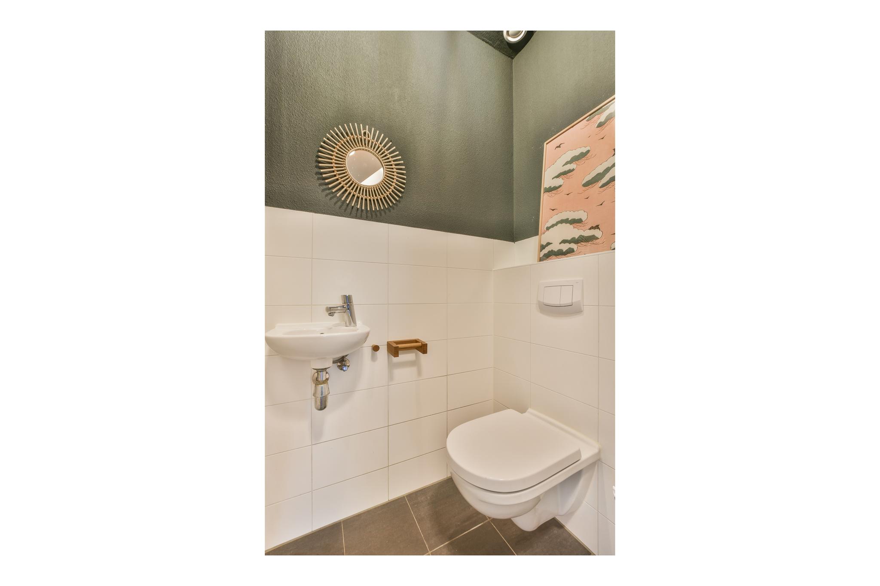

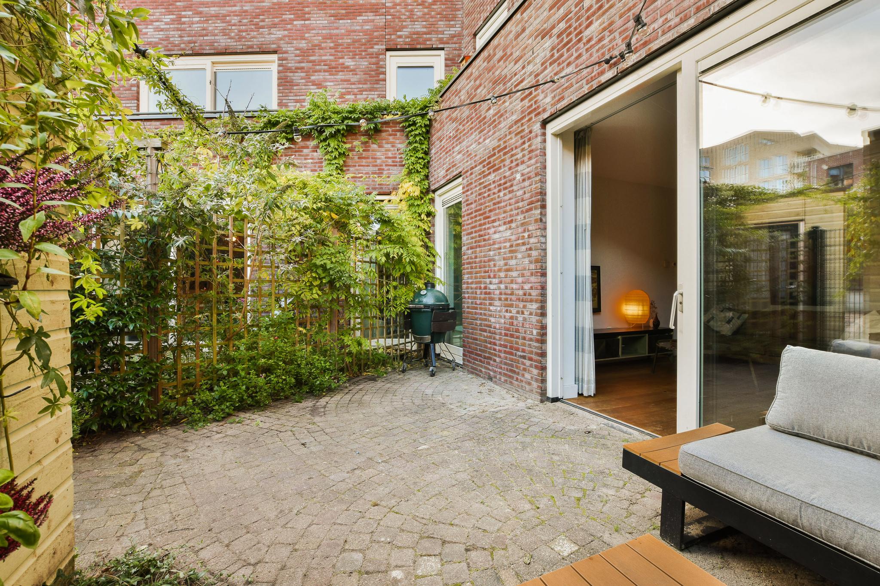



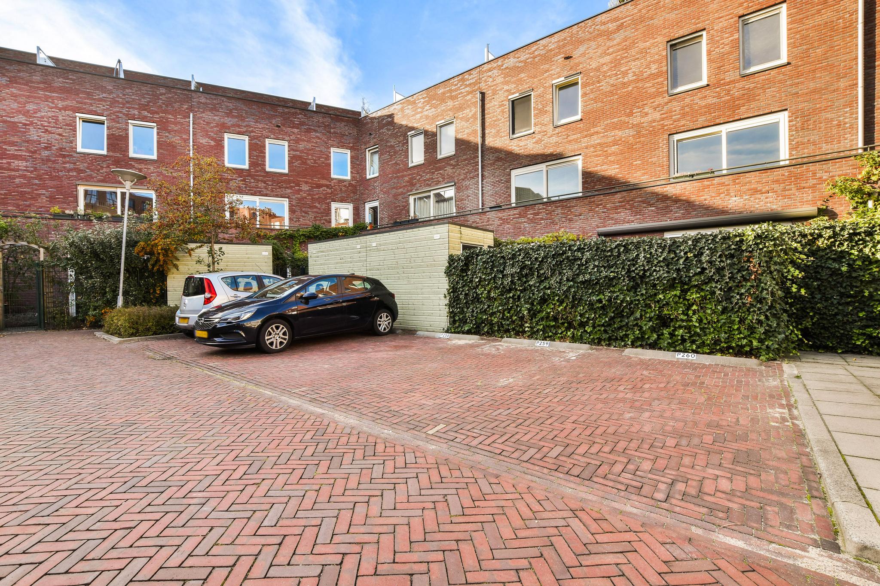




Polderweg 462+PP
Amsterdam | Oostpoort
€ 700.000,- k.k.
€ 700.000,- k.k.
Verkocht
- PlaatsAmsterdam
- Oppervlak86 m2
- Kamers4
- Slaapkamers3
Kenmerken
Compleet en netjes afgewerkte benedenwoning met tuin op TOP-locatie! Wij bieden aan, deze heerlijke 4-kamer benedenwoning in het geliefde Oostpoort in oost!
Een huis gebouwd in 2018 van 86m2 voorzien van 3-slaapkamers, energielabel A, tuin, separate tuinberging én eigen parkeerplaats op afgesloten binnenterrein. Snel meer zien? Kom binnen!
Omgeving:
In het geliefde Amsterdam-Oost nabij winkelcentrum Oostpoort vind je deze lichte en goed ingedeelde benedenwoning gelegen aan het rustige gedeelte van de Polderweg. De buurt kenmerkt zich door de aanwezigheid van vele faciliteiten, hetgeen zorgt voor optimaal woongenot. Denk hierbij aan diverse scholen, kinderopvang locaties, sportscholen, zwembaden en huisartsen.
De openbaar vervoersverbindingen zijn zeer goed, met het Muiderpoortstation (slechts 1 halte verwijderd van Centraal Station) op slechts 3 minuten loopafstand. De ring A10 is tevens met 10 minuten rijden te bereiken en je bezoek parkeert gratis op zondag voor de deur.
De dagelijkse boodschappen kun je doen bij verschillende supermarkten en speciaalzaken op de Middenweg, evenals in het veelzijdige Oostpoort winkelcentrum. De welbekende Dappermarkt is gelegen op circa 5 minuten lopen en biedt een mooi aanbod aan dagelijkse versproducten. De buurt beschikt over drie stadsparken: Oosterpark, Park Frankendael en het Flevopark. Verder is het een zeer kindvriendelijke buurt, met vele speeltuinen en sportverenigingen.
Voor de benodigde ontspanning kun je terecht bij een divers aanbod aan leuke kroegjes en restaurants zoals o.a. Bar Wisse, Poesiat & Kater, Cafe Kuyper en Café Mojo, of in de bruisende Javastraat. Kortom, een fantastische plek om te wonen!
Indeling:
Via je eigen voordeur betreed je deze prachtige benedenwoning in de hal. In deze hal tref je de meterkast en een handige garderobe voor alle jassen en tassen. Vanuit hier vervolg je de weg naar de living.
Bij binnenkomst in de living valt direct het open en smaakvol afgewerkte karakter van de woning op! Aan de straatzijde van de woning tref je de sfeervolle open keuken met breakfast-bar aan. De keuken is in Deense stijl uitgevoerd en beschikt over zeeën aan opbergruimte. Daarnaast is de keuken voorzien van een 6-pits SMEG gasfornuis, afzuigkap, vaatwasser en American fridge.
Vanuit de keuken loop je door naar de gezellige eethoek, die is gecreëerd door een fraaie inbouwkastenwand. Deze vormt een echte eyecatcher voor deze ruimte en biedt naast een geweldig zitcomfort en opbergruimte, ook een handig uitklapbaar tweepersoonsbed! Ideaal voor het huisvesten van logies.
De zitkamer is gesitueerd aan de tuinzijde en biedt middels een schuifpui toegang tot de achtertuin op het zuidoosten! Een heerlijke plek om van onze mooie zomers te genieten. Tevens is er in de tuin een separate berging van 6m2, extra handig voor het opbergen van de fietsen en de kerstverlichting!
Via de living loop je de gang in richting de drie slaapkamers die de woning rijk is. Aan de tuinzijde tref je de 1e slaapkamer, deze is van goed formaat en is momenteel in gebruik als kinderkamer.
Aan de voorzijde tref je de master-bedroom, deze is voorzien van handige inbouwkasten en biedt alle ruimte voor een tweepersoonsbed. Naast de master tref je de 3e slaapkamer, ideaal te gebruiken als kinderkamer of natuurlijk als home-office.
In het hart van de woning is de smaakvol afgewerkte badkamer gelegen, voorzien van inloopdouche en wastafel. Naast de badkamer vind je een separaat toilet voorzien van een zwevend toilet en een wastafel.
In de gang naar de slaapkamers van de woning tref je verder een handige trapkast met veel opbergruimte en een separate inbouwkast voorzien van wasmachine/droger aansluiting.
Al helemaal overtuigd? Zie jij jezelf hier al wonen? Neem dan nu contact met ons op voor het maken van een afspraak!
Parkeren/Binnentuin:
Bij de woning koop je een eigen parkeerplaats gelegen op het afgesloten binnenterrein. Deze is enkel en alleen te bereiken middels toegangsverificatie en voorzien van een camerasysteem. Tevens is dit een plek waar je zonder zorgen de kinderen kan laten spelen en waar je je fiets open kan laten staan.
Vereniging van Eigenaren:
Het betreft een gezonde en actieve vereniging van eigenaren, die professioneel wordt beheerd door Munnik VVE Beheer. De vereniging heeft een gezonde kaspositie en beschikt over een meerjarig onderhoudsplan. De maandelijkse servicekosten bedragen € 89,71,-.
Eigendomssituatie:
Erfpacht Gemeente Amsterdam, de erfpachtcanon bedraagt € 4.098,73 per jaar voor de woning en tuin (fiscaal aftrekbaar). Het tijdvak loopt tot 31 juli 2066. Dus tot die tijd betaal je een vaste canon behoudens de jaarlijkse indexatie van inflatie minus 1 % (Algemene Bepalingen 2000, Gemeente Amsterdam). Uiteraard bestaat ook hier de mogelijkheid om de erfpacht eeuwigdurend af te kopen tegen gunstige voorwaarden van de Gemeente, ideaal dus.
Bijzonderheden;
- Gelegen op prachtlocatie in Amsterdam-Oost (Oostpoort, Watergraafsmeer);
- Muiderpoort station op 3 min. loopafstand;
- Nieuwbouw uit 2018, voorzien van alle gemakken!
- Energielabel A;
- 3 slaapkamers;
- Woonoppervlakte van 86 m2 (NEN2580 Meetcertificaat aanwezig);
- Met eigen tuinberging van 6m2;
- Parkeerplaats op binnenterrein;
- Vloerverwarming door gehele woning;
- Zonnig tuin op het zuidoosten van 21m2;
- Gezonde en actieve VVE;
- Bijdrage VVE €89,41 per maand;
- Erfpacht fiscaal aftrekbaar;
- Oplevering in overleg;
- Er is pas een overeenkomst als de koopakte is getekend;
- Koopakte wordt opgemaakt door een notaris in Amsterdam.
ENGLISH
Complete and neatly finished ground floor apartment with well-kept garden in a TOP location! We offer this lovely 3-bedroom ground-floor apartment in the popular neighborhood of Oostpoort, next to the Watergraafsmeer (Amsterdam East)!
A house of 86m2, built in 20128, with three bedrooms, Energy Label A, a garden, a separate garden shed, and a private parking on closed court. Want to see more? Come and have a look!
Location and neighborhood:
In the popular area of Amsterdam East around the corner of the Oostpoort shopping center, you will find this bright, well-laid-out ground-floor apartment on the quiet part of the Polderweg. The neighborhood is characterized by many facilities, which ensures optimal enjoyment of live. This includes various schools, childcare locations, gyms, swimming pools general practitioners, and dentists.
The public transport connections are excellent, with the Muiderpoort station (1 stop away from Central Station) just a 3-minute walk away. The A10 Ring Road is a 10-minute drive away. You can park the car in front of the door or on your private parking spot behind the house.
You can do your daily shopping at various supermarkets and specialty stores on the Middenweg and in the versatile Oostpoort shopping center. The well-known Dappermarkt is located about a 5-minute walk away and offers an excellent range of daily fresh products. The neighborhood has three city parks: Oosterpark, Park Frankendael, and Flevopark. Furthermore, it is a child-friendly neighborhood with many playgrounds and sports clubs.
For the necessary relaxation, you can visit a diverse range of nice bars and restaurants such as Bar Wisse, Poesiat & Kater, Cafe Kuyper and The Cottage, or in the vibrant Javastraat. In short, a fantastic place to live!
Layout of the house:
You enter this beautiful ground-floor apartment through your own front door in the hall. In this hall, you will find the meter cupboard and a handy wardrobe for all coats and bags. Then you continue to the living room.
Upon entering the living room, you immediately notice the house's open and tastefully finished character! On the street side of the house, you will find the attractive open kitchen with a breakfast bar. The kitchen is designed in Danish style and has plenty of storage space. In addition, the kitchen is equipped with a 6-burner SMEG gas stove, extractor hood, dishwasher, and American fridge.
From the kitchen, you walk to the cozy dining area created by a beautiful built-in cupboard wall. This is a real eye-catcher for this room and, in addition to excellent seating comfort and storage space, also offers a handy fold-out double bed! Ideal for when you have visitors.
The living room is located on the garden side and offers access to the southeast-facing backyard through sliding doors! It is a wonderful place to enjoy our beautiful summers. There is also a separate storage room of 6m2 in the garden, extra handy for storing a.g. bicycles and Christmas lights!
Passing through the living room, you then walk into the hall towards the three bedrooms in the house. On the garden side, you will find the 1st bedroom, which is of a good size and is currently used as a children's room.
At the front, you will find the master bedroom, which has handy-fitted wardrobes and offers plenty of space for a double bed. Next to the master bedroom, you will find the 3rd bedroom, ideal to use as a children's room or, of course, as a home office.
The modern bathroom is located in the heart of the house, with a walk-in shower and sink. Next to the bathroom, you will find a separate toilet with a floating toilet and sink.
You will also find a handy stair-cupboard with plenty of storage space in the hallway to the bedrooms and a separate built-in-cupboard with a washer/dryer connection.
Do you see yourself living here? Don't hesitate to contact us to make an appointment!
Parking/Courtyard:
A private parking space located in the enclosed courtyard is included. This can only be reached through access verification and is equipped with a camera system. This is also a place where you can let the children play without any worries and leave your bicycle unlocked.
Owners Association:
This is a healthy and active association of owners, which Munnik VVE Beheer professionally manages. The association consists of 234 members and has a healthy cash position. The association has a multi-year maintenance plan, and the monthly service costs amount to € 89.41.
Ownership situation;
Leasehold Municipality of Amsterdam, the ground rent amounts to € 4,098.73 per year for the house and garden (tax-deductible). The period runs until July 31, 2066. So until then, you pay a fixed lease, subject to the annual indexation of inflation minus 1% (General Provisions 2000, Municipality of Amsterdam). Of course, there is the option to buy off the leasehold perpetually on favorable terms from the Municipality, which is ideal.
Particularities;
- Located in a beautiful location in Amsterdam East (Oostpoort, Watergraafsmeer);
- Private parking space located in the enclosed courtyard
- Muiderpoort station is a 3-minute walk away;
- New construction from 2018, equipped with all amenities!
- Energy label A;
- 3 bedrooms;
- Surface of 86 m2 (NEN2580 Measurement certificate available);
- With a private garden shed of 6m2;
- Underfloor heating throughout the entire house;
- Sunny southeast-facing garden of 21m2;
- Healthy and active VVE;
- VVE contribution €89.71 per month;
- Leasehold tax deductible;
- Transfer in consultation;
- There is only an agreement when the deed of sale has been signed;
- The purchase deed is drawn up by a notary in Amsterdam.
Kenmerken van dit huis
- Vraagprijs€ 700.000,- k.k.
- StatusVerkocht
- VVE Bijdrage€ 89,-
Overdracht
- BouwvormBestaande bouw
- GarageParkeerplaats
- ParkeerOp eigen terrein, Op afgesloten terrein
- BergingVrijstaand hout
Bouw
- Woonoppervlakte86 m2
- Gebruiksoppervlakte overige functies0 m2
- Inhoud322 m3
Oppervlakte en inhoud
- Aantal kamers4
- Aantal slaapkamers3
- Tuin(en)Achtertuin
Indeling
Foto's
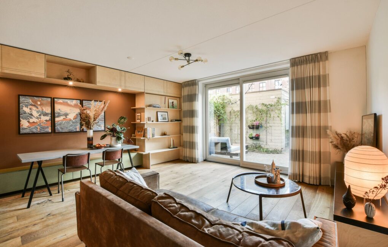
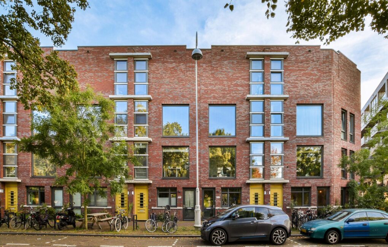
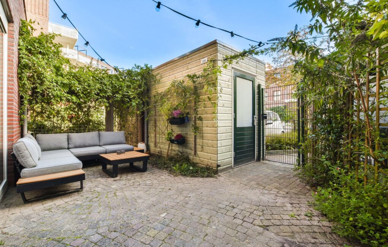
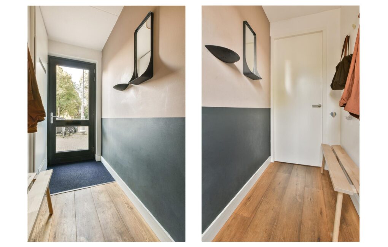
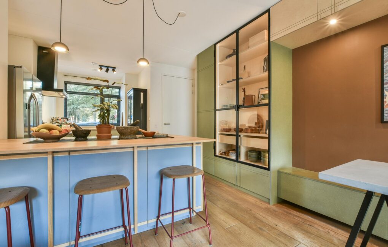
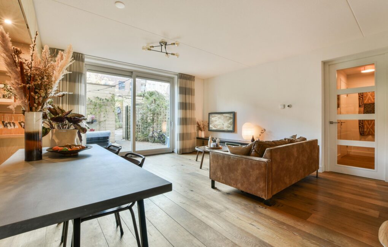
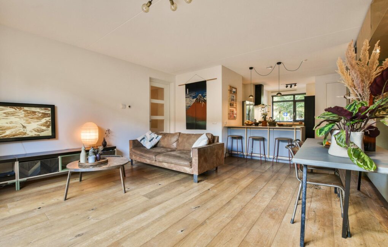
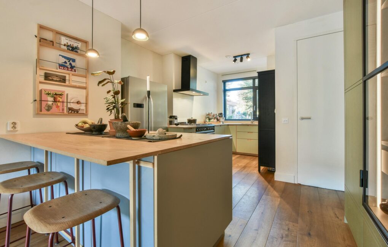
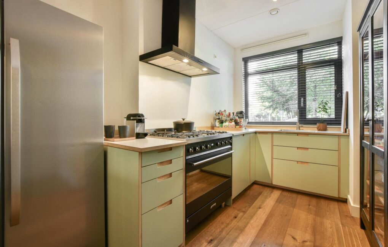
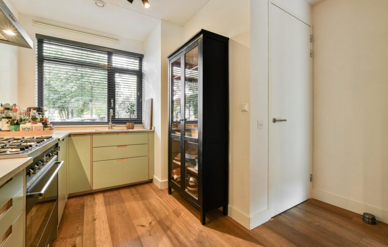
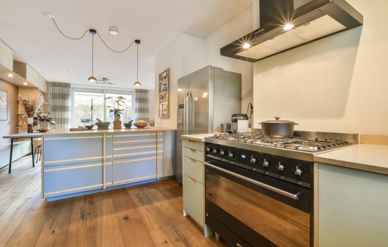
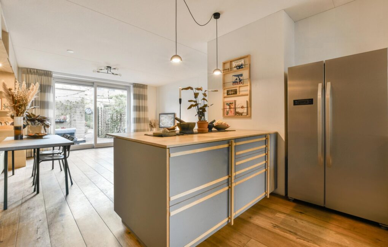
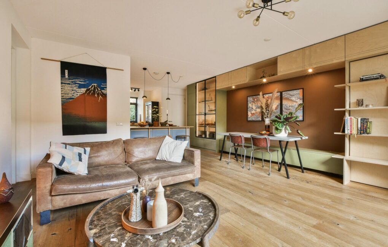
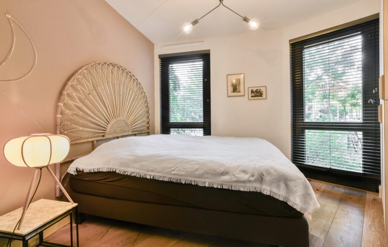
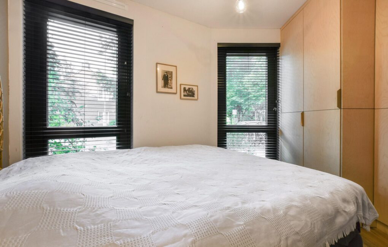
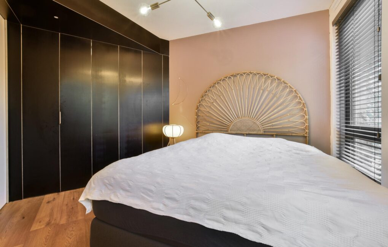
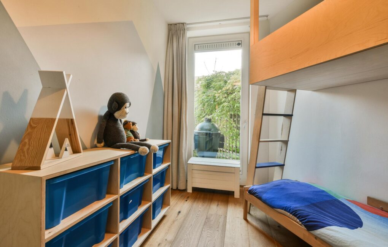
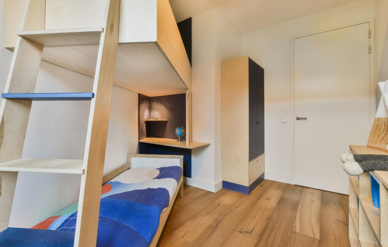
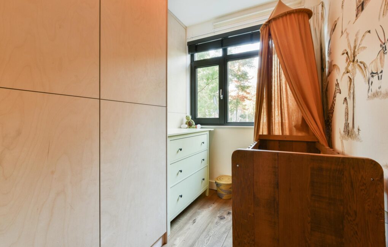
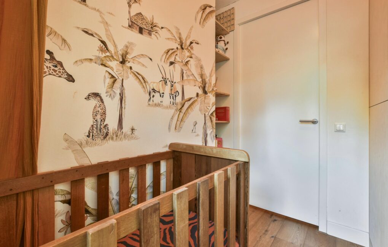
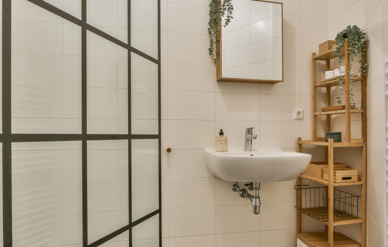
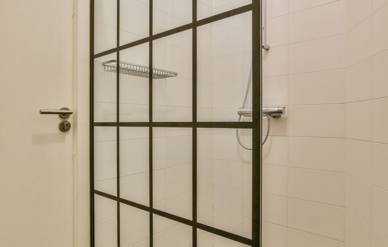
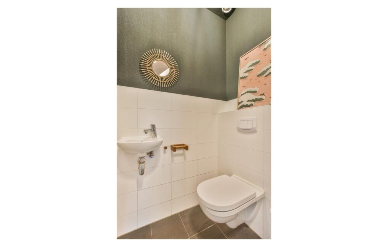
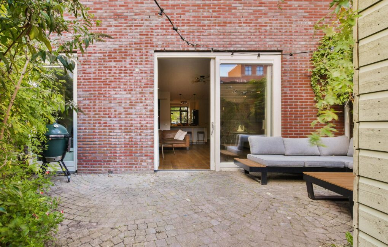
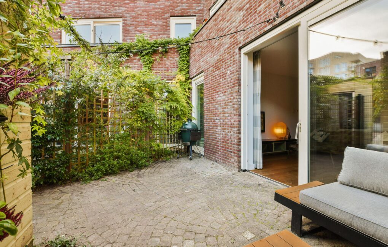
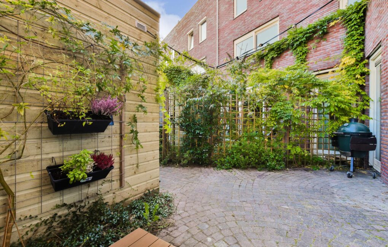
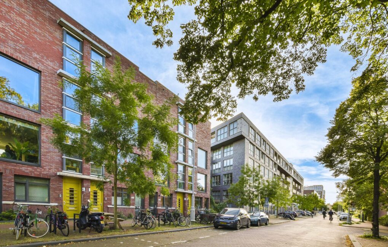
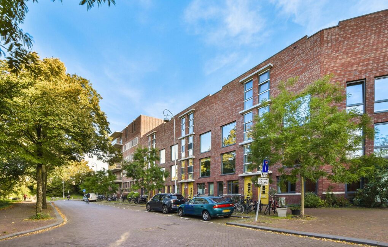
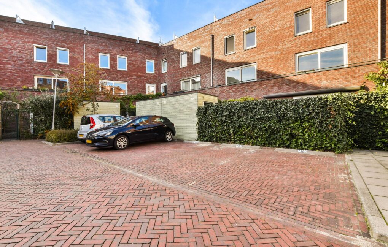
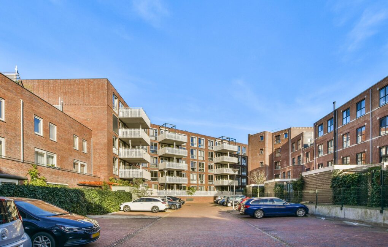
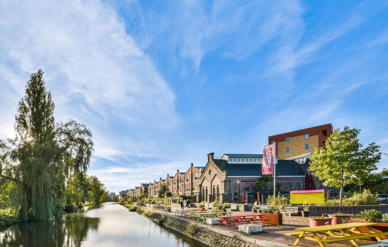
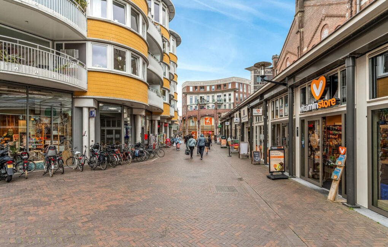
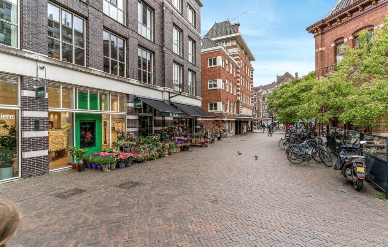
Meer afbeeldingen weergeven
