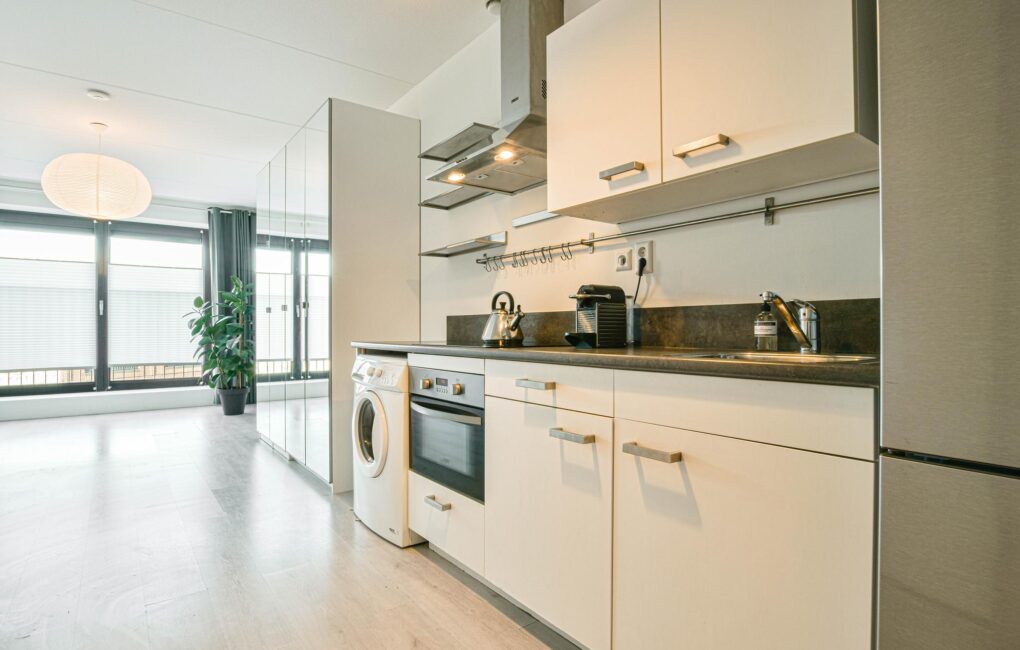Deze site gebruikt cookies. Door op ‘accepteren en doorgaan’ te klikken, ga je akkoord met het gebruik van alle cookies zoals omschreven in ons Privacybeleid. Het is aanbevolen voor een goed werkende website om op ‘accepteren en doorgaan’ te klikken.
























Welnastraat 533
Amsterdam
€ 285.000,- k.k.
€ 285.000,- k.k.
Sold
- PlaatsAmsterdam
- Oppervlak28 m2
- Kamers1
- Bedrooms1
Kenmerken
Beautiful light and sunny studio apartment with a French balcony on the quiet side of Villa Mokum. The apartment is located on the sixth floor with a nice view of the courtyard and has two large patio doors. Perfect for starters, a student child, or as a pied-a-terre! The house is located in the popular new-build complex 'Villa Mokum' near the famous Amstel and the Amstel station. This new-build complex was finished in 2014 with high-quality materials and provides the residents with all the comforts. Curious? Come on in!
Location:
The Welnastraat with Villa Mokum is located in the middle of the new Amstelkwartier. This modern apartment complex won the Amsterdam New Construction Award in 2016. The Amstelkwartier has a special location on the Amstel with a harbor and swimming facilities, but enjoying city life is also possible at a short distance! The area is playfully divided with family homes, studios, and apartments for starters, making it a meeting place for the entire neighborhood. Under the complex is a small supermarket for daily groceries and a launderette. Around the corner is Park Somerlust, marina Marina with a restaurant and sunbathing area at the Waternet building. Various nice restaurants such as Thuis aan de Amstel, George Marina, L’ Osteria, and a restaurant and top-floor bar in Hotel QO, are within a few minutes walk. A stone's throw away you can exercise at one of the rowing clubs, gyms or in the open air along the Amstel.
The house is ideally located in relation to other parts of Amsterdam. Zuid, Vrije Universiteit, and the city centre are a 10-minute bike ride or easy to reach by metro. Amstel station (train) and Spaklerweg metro station (with three metro lines!) are in the immediate vicinity. The night bus is also nearby. The A10 ring road and the A1 and A2 are easily accessible by car.
Layout:
On the ground floor, there is a neatly maintained entrance with mailboxes. There is a concierge/caretaker present. One of the two elevators or the communal staircase takes you to the sixth floor, where the apartment is located.
When you enter the house, you first enter the kitchen. It is efficiently designed and fully equipped. Ideal for preparing a delicious meal or a Sunday morning with fresh coffee and croissants.
The kitchen flows into the living room, which is surprisingly spacious and bright. Thanks to the rectangular layout, you can cleverly use this space with a sitting area and a sleeping area. The ceiling height of 2.61 meters certainly contributes to this. And with French doors at the end of the room, you have a nice connection with the outside. Whether you enjoy the sun and light or the view of the garden.
To the left of the entrance, you will find the bathroom that was completely renovated a few years ago. It has a nice layout and is equipped with a shower, toilet, sink with mirror cabinet, and bathroom furniture. Exactly what you need.
In short, this house offers everything you need. A fresh, light studio with a well-thought-out layout, perfect as a starting point or base in the city.
Owners' Association:
This is a healthy and active owners' association called 'VvE Villa Mokum'. The VvE is professionally managed, meets annually and the association has a multi-year maintenance plan. The monthly contribution is €52.92.
Ownership situation:
The house is located on municipal leasehold land, with the current period running until 30-09-2061. An annual fee of €2398.77 is due, which is indexed annually. For the period thereafter, the leasehold is fixed, from 01-10-2061 an annual fee of €316.46 is due, which is indexed annually.
Special features:
- Living in the vibrant Amstelkwartier!
- Living area of 28 sqm (NEN measured);
- 1 bedroom;
- Located on municipal leasehold land;
- Elevator present;
- Energy label A;
- Service costs VvE € 52.92 per month;
- Shared roof terrace;
- Shared garden;
- Shared bicycle shed with two fixed private spaces for the bicycle in the parking garage;
- Non-self-occupancy clause applies;
- Parking via a permit system, plenty of parking in the immediate vicinity;
- Delivery in consultation;
- There is only an agreement when the deed of sale has been signed;
- The deed of sale is drawn up by a notary in Amsterdam.
DISCLAIMER
This information has been compiled by us with due care. However, no liability is accepted on our part for any incompleteness, inaccuracy or otherwise, or the consequences thereof. All specified sizes and surfaces are indicative. The buyer has his own obligation to investigate all matters that are important to him or her. With regard to this property, the broker is the seller's advisor. We advise you to engage an expert (NVM) real estate agent to guide you through the purchasing process. If you have specific wishes regarding the property, we advise you to make these known to your purchasing agent in a timely manner and to have them independently investigated. If you do not engage an expert representative, you consider yourself an expert enough by law to be able to oversee all matters that are important. The NVM conditions apply.
Features of this house
- Asking price€ 285.000,- k.k.
- StatusSold
- VVE Bijdrage€ 52,-
Overdracht
- BouwvormBestaande bouw
- GarageGeen garage
Bouw
- Woonoppervlakte28 m2
- Gebruiksoppervlakte overige functies0 m2
- Inhoud96 m3
Oppervlakte en inhoud
- Aantal kamers1
- Aantal slaapkamers1
- Tuin(en)Geen tuin
Indeling
Foto's
























Meer afbeeldingen weergeven
