Deze site gebruikt cookies. Door op ‘accepteren en doorgaan’ te klikken, ga je akkoord met het gebruik van alle cookies zoals omschreven in ons Privacybeleid. Het is aanbevolen voor een goed werkende website om op ‘accepteren en doorgaan’ te klikken.





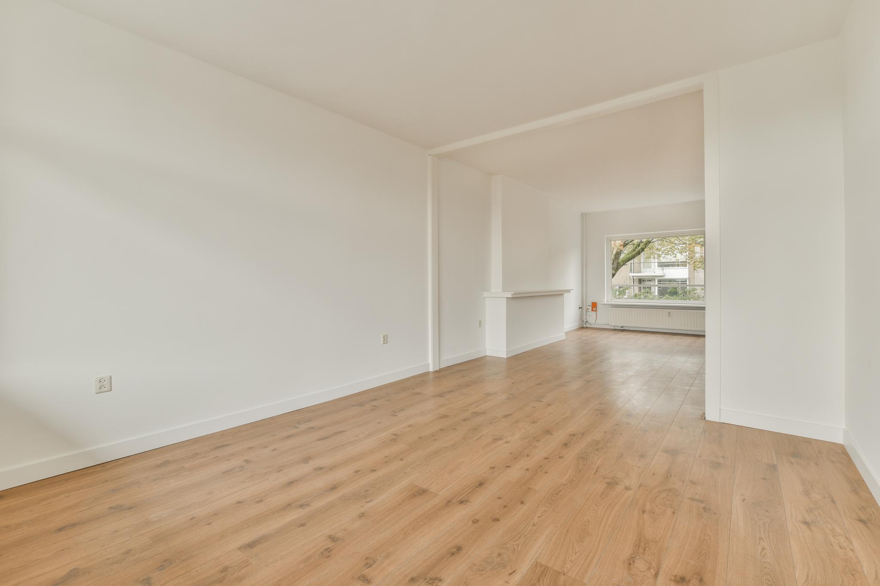

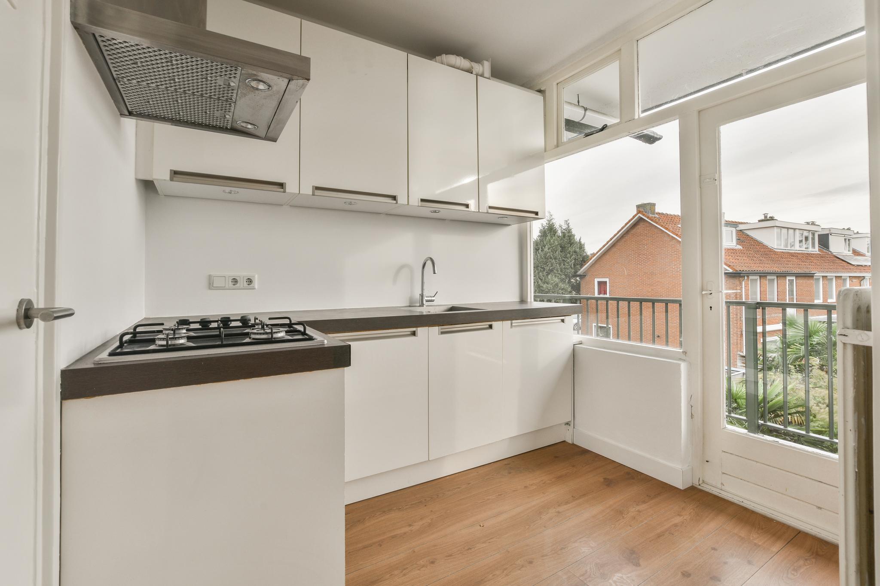



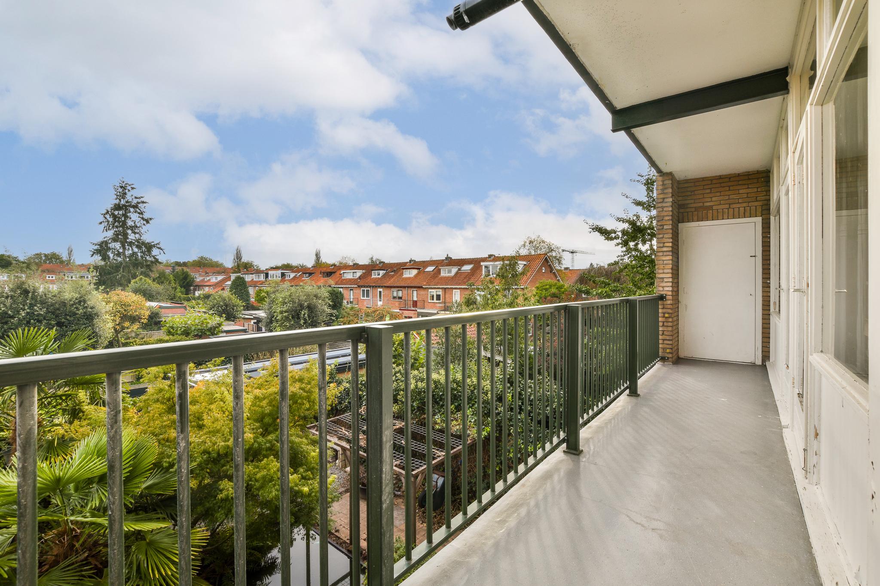

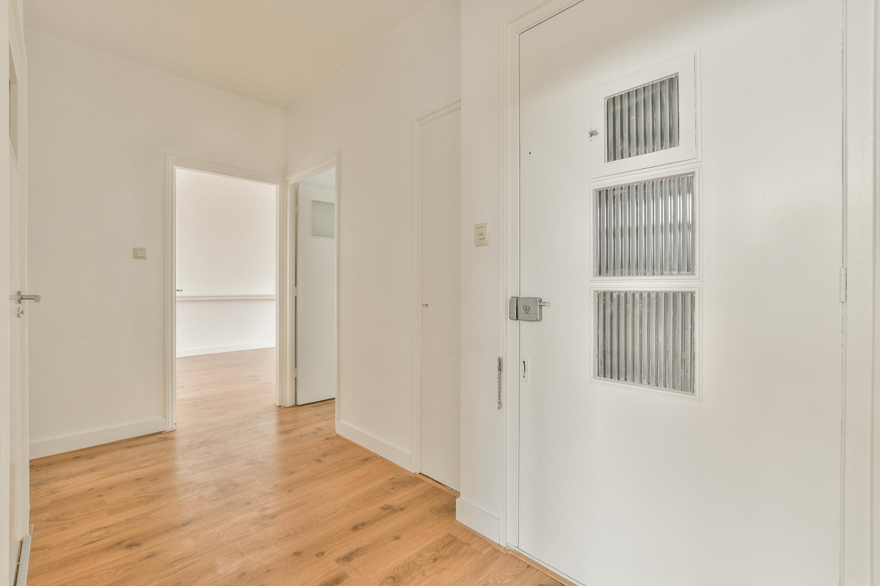
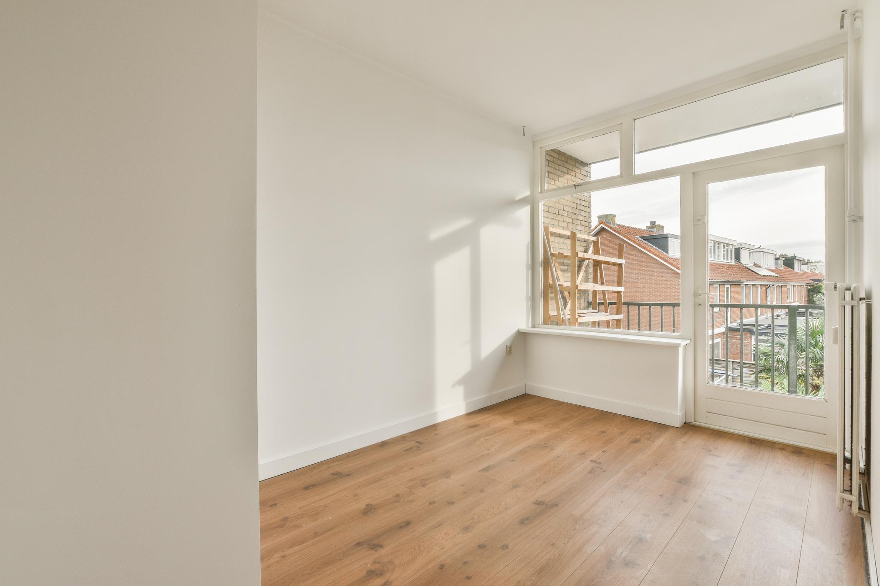
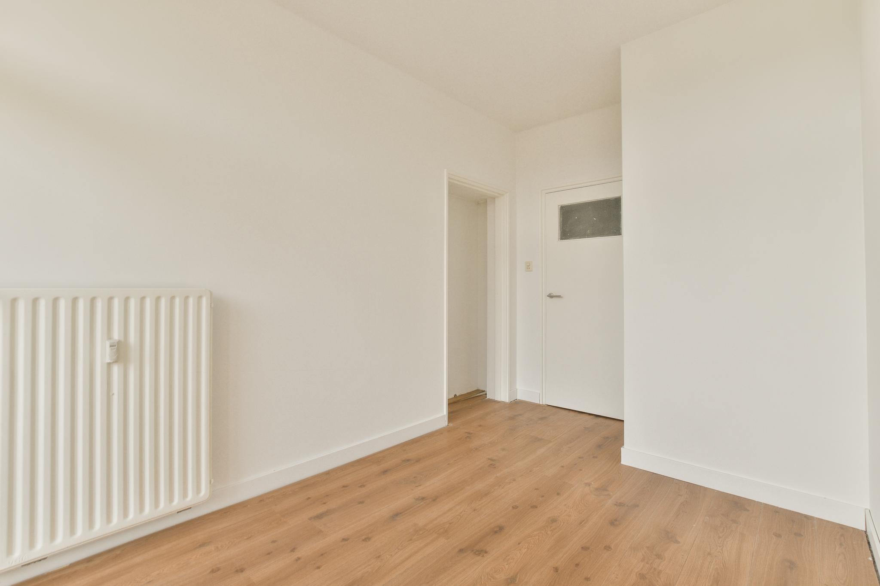


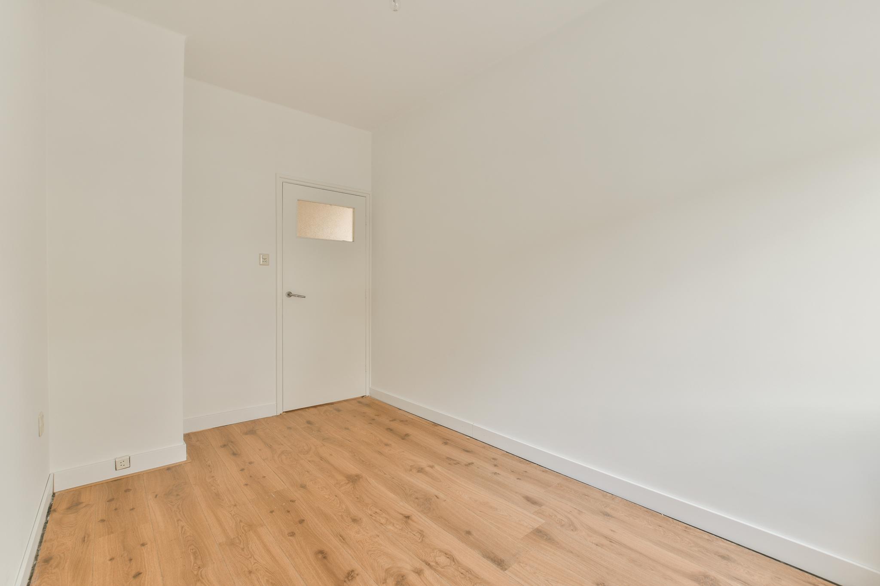





Oude Loosdrechtseweg 93
Hilversum | Staatsliedenkwartier
€ 299.000,- k.k.
€ 299.000,- k.k.
Sold
- PlaatsHilversum
- Oppervlak71 m2
- Kamers3
- Bedrooms2
Kenmerken
This pleasant and well-kept 2-bedroom apartment (71sqm) with private storage room (9sqm) in the basement is located in Hilversum-Zuid in a very popular residential area, within walking distance of the 'De Heigallery' shopping center. Equipped with a spacious balcony at the rear. See more? Come on in!
Area:
The apartment is located within walking/cycling distance of the shopping area around the Gijsbrecht van Amstelstraat and the Hoorneboegse Heide. The center of Hilversum is also a short distance from the house with various amenities such as the central station (train/bus), the lively market, various supermarkets, cinema, shops, restaurants and entertainment venues such as Foodhall Mout and Meddens. Hilversum itself is centrally located in relation to the arterial roads to Amsterdam, Amersfoort, Almere, Utrecht and the remaining villages of the Gooi.
Layout:
You reach this lovely 2-bedroom apartment on the first floor via the well-maintained communal staircase. You enter the house in the central hall, which provides access to the various rooms of the house. The spacious living room is centrally located in the house and is open from front to back and therefore enjoys plenty of natural light. The kitchen is located at the rear of the house and can be entered through the living room. The luxurious bathroom and separate toilet can be accessed via the central hall. Then there are two spacious bedrooms in the house, one of which is located at the rear and the other at the front of the house. A big plus of the house is the spacious balcony that is located over the entire rear, which can be accessed from the living room, kitchen and one of the bedrooms.
Storage:
The house has a spacious storage room of 9sqm, which is located in the basement of the apartment complex.
Home Owners Association:
This is a healthy and active association of owners called; 'VvE Zuiderheide I'. The VvE is professionally managed, there are annual meetings and the association has a maintenance plan. The monthly contribution for the VvE is € 154,06- and the monthly advance payment for block heating to the VvE is € 62-.
All in all a very nice home, have you become so enthusiastic? Please contact us quickly to schedule an appointment, see you soon!
Particularities:
- Located in the popular Hilversum-Zuid
- Well maintained apartment
- Neat kitchen & bathroom
- Storage room located in the basement
- Living area of ??71sqm (NEN measured)
- Separate storage room of 9sqm (NEN measured)
- 2 bedrooms
- Healthy and active VVE
- Service costs VvE € 154,06- per month
- Advance payment for block heating to the VvE € 62,- per month
- Non-self-occupancy clause applies
- Asbestos clause applies
- Delivery in consultation/can be done quickly
- There is only an agreement when the deed of sale has been signed
DISCLAIMER
This information has been compiled by us with due care. However, no liability is accepted on our part for any incompleteness, inaccuracy or otherwise, or the consequences thereof. All specified sizes and surfaces are indicative. The buyer has his own obligation to investigate all matters that are important to him or her. With regard to this property, the broker is the seller's advisor. We advise you to engage an expert (NVM) real estate agent to guide you through the purchasing process. If you have specific wishes regarding the property, we advise you to make these known to your purchasing agent in a timely manner and to have them independently investigated. If you do not engage an expert representative, you consider yourself an expert enough by law to be able to oversee all matters that are important. The NVM conditions apply.
Features of this house
- Asking price€ 299.000,- k.k.
- StatusSold
- VVE Bijdrage€ 216,-
Overdracht
- BouwvormBestaande bouw
- GarageGeen garage
- ParkeerOpenbaar parkeren
Bouw
- Woonoppervlakte71 m2
- Gebruiksoppervlakte overige functies0 m2
- Inhoud237 m3
Oppervlakte en inhoud
- Aantal kamers3
- Aantal slaapkamers2
- Tuin(en)Geen tuin
Indeling
Foto's
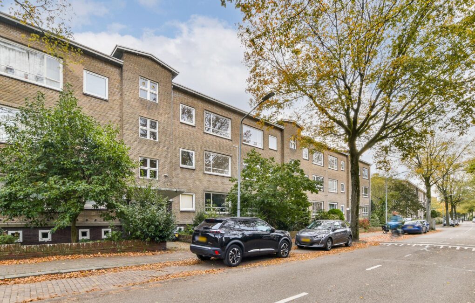
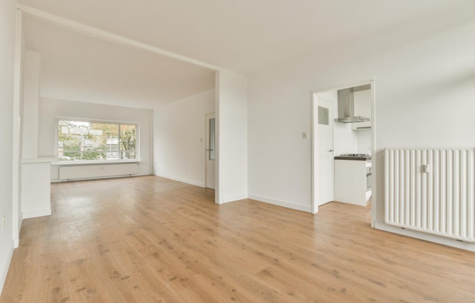
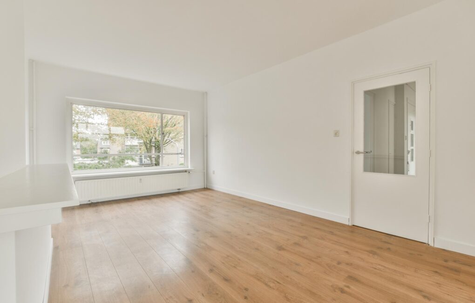
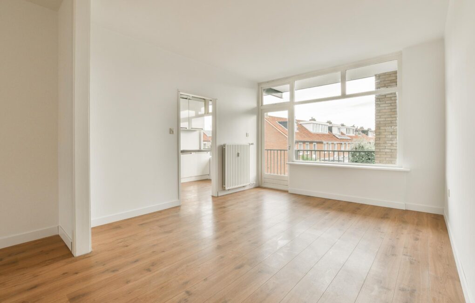
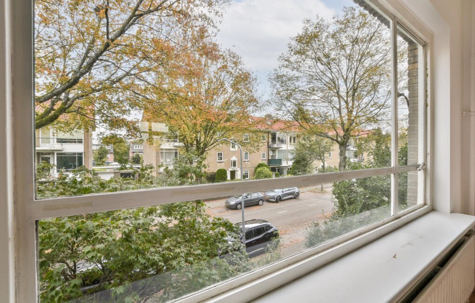
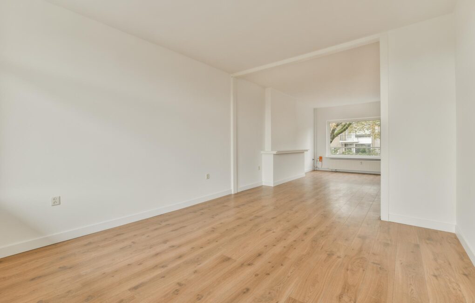
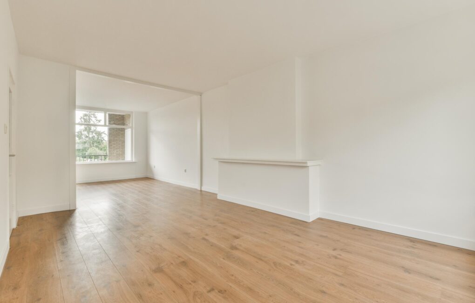
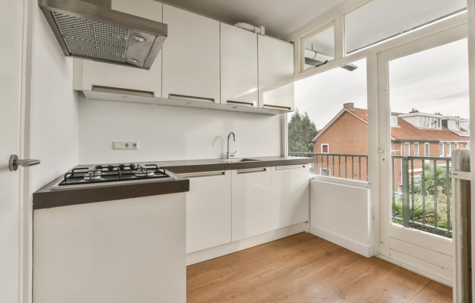
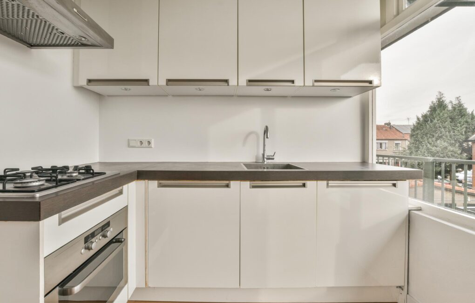
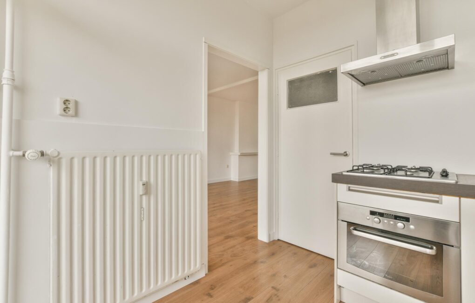
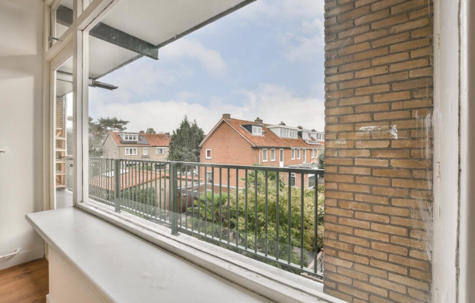
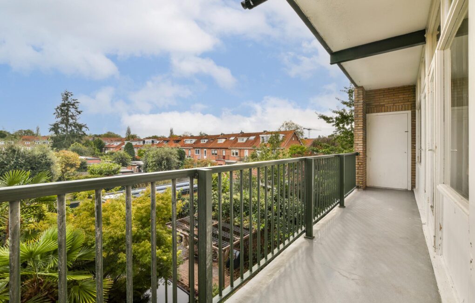
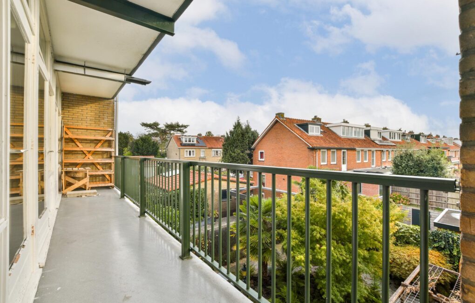
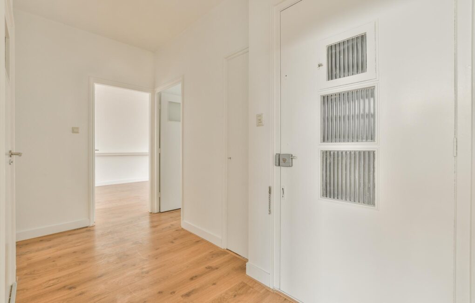
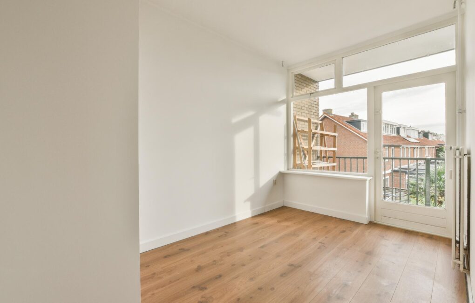
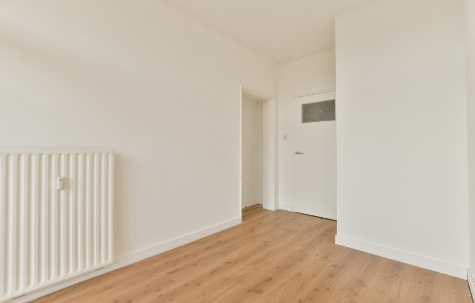
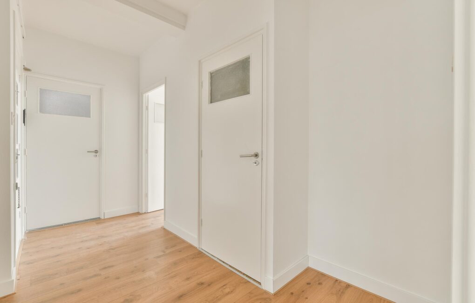
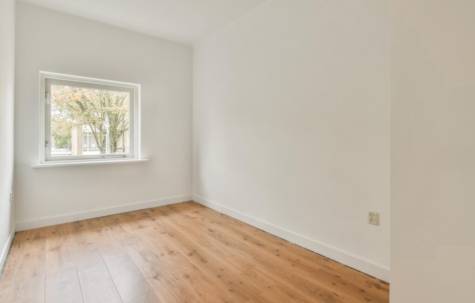
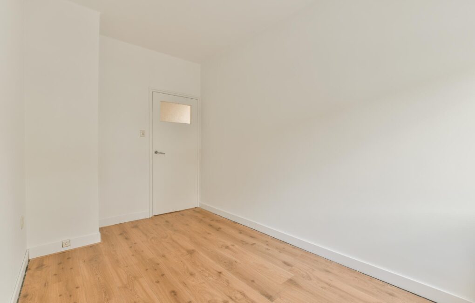
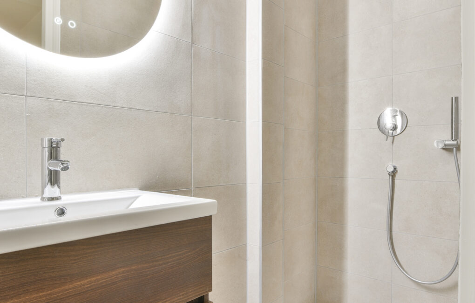
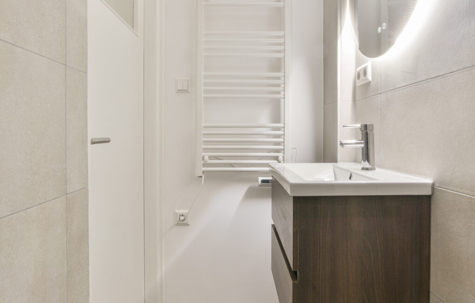
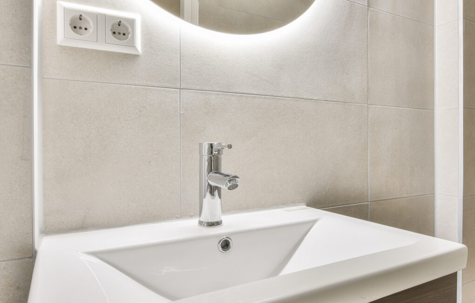
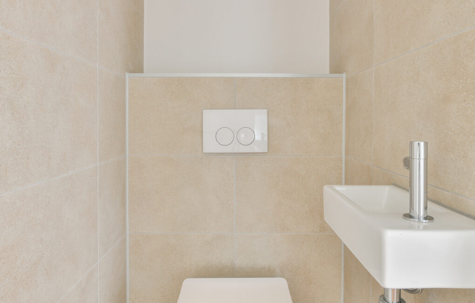
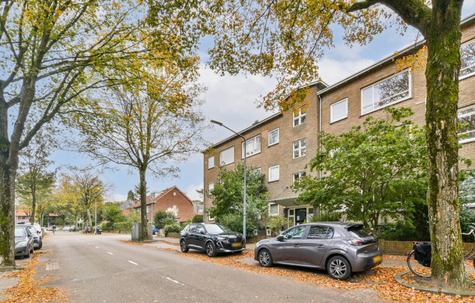
Meer afbeeldingen weergeven
