Deze site gebruikt cookies. Door op ‘accepteren en doorgaan’ te klikken, ga je akkoord met het gebruik van alle cookies zoals omschreven in ons Privacybeleid. Het is aanbevolen voor een goed werkende website om op ‘accepteren en doorgaan’ te klikken.
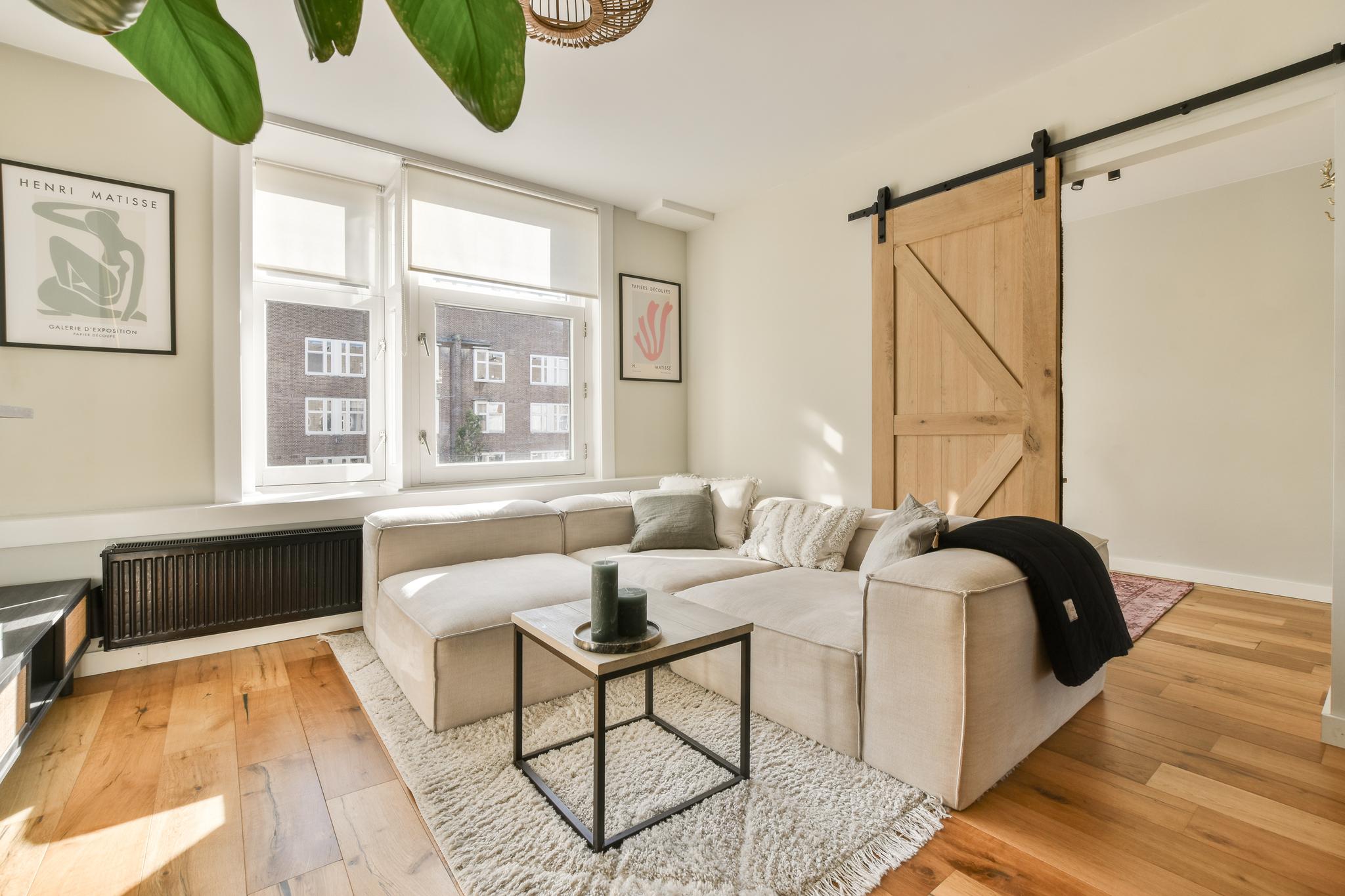
























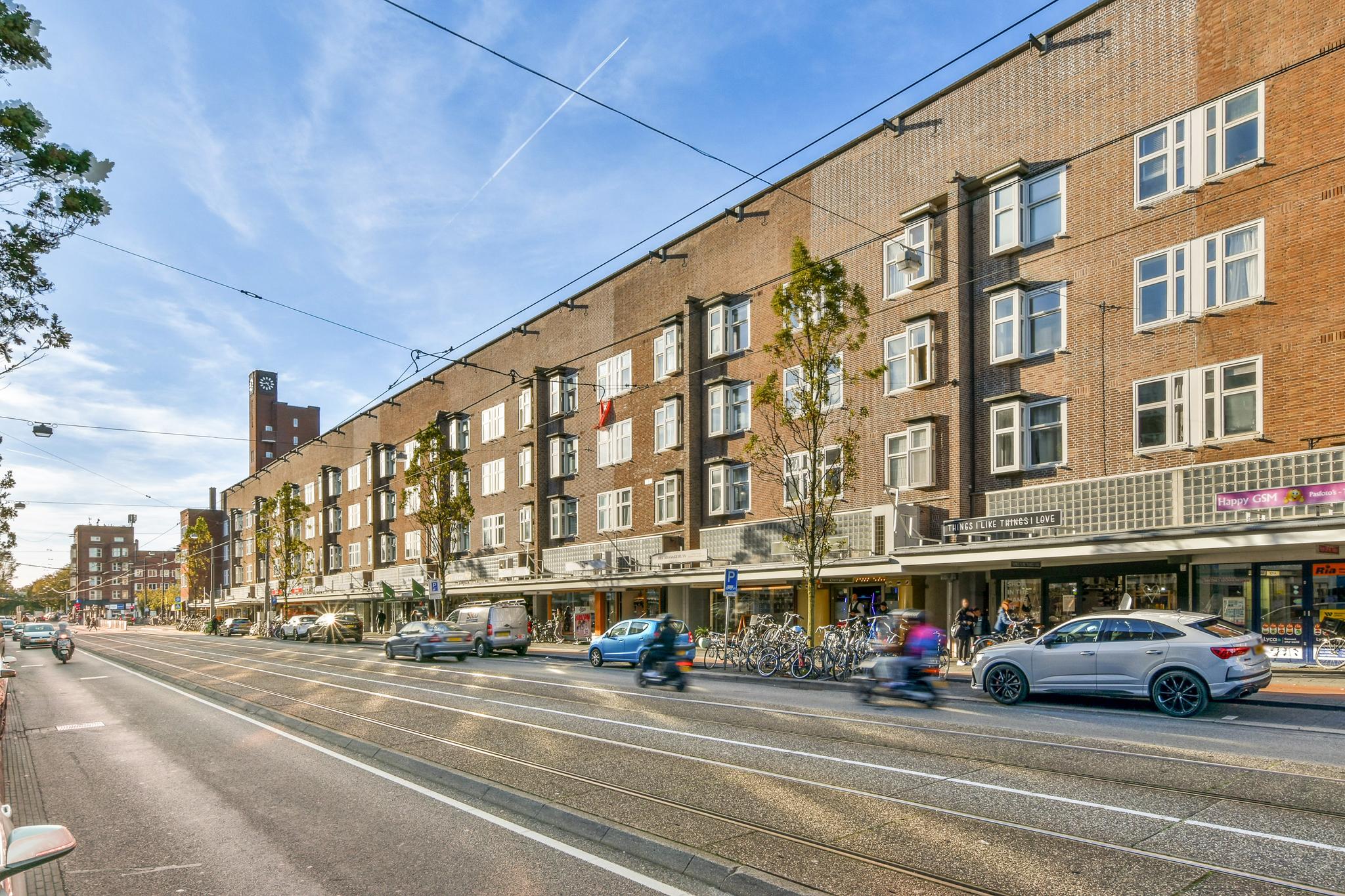






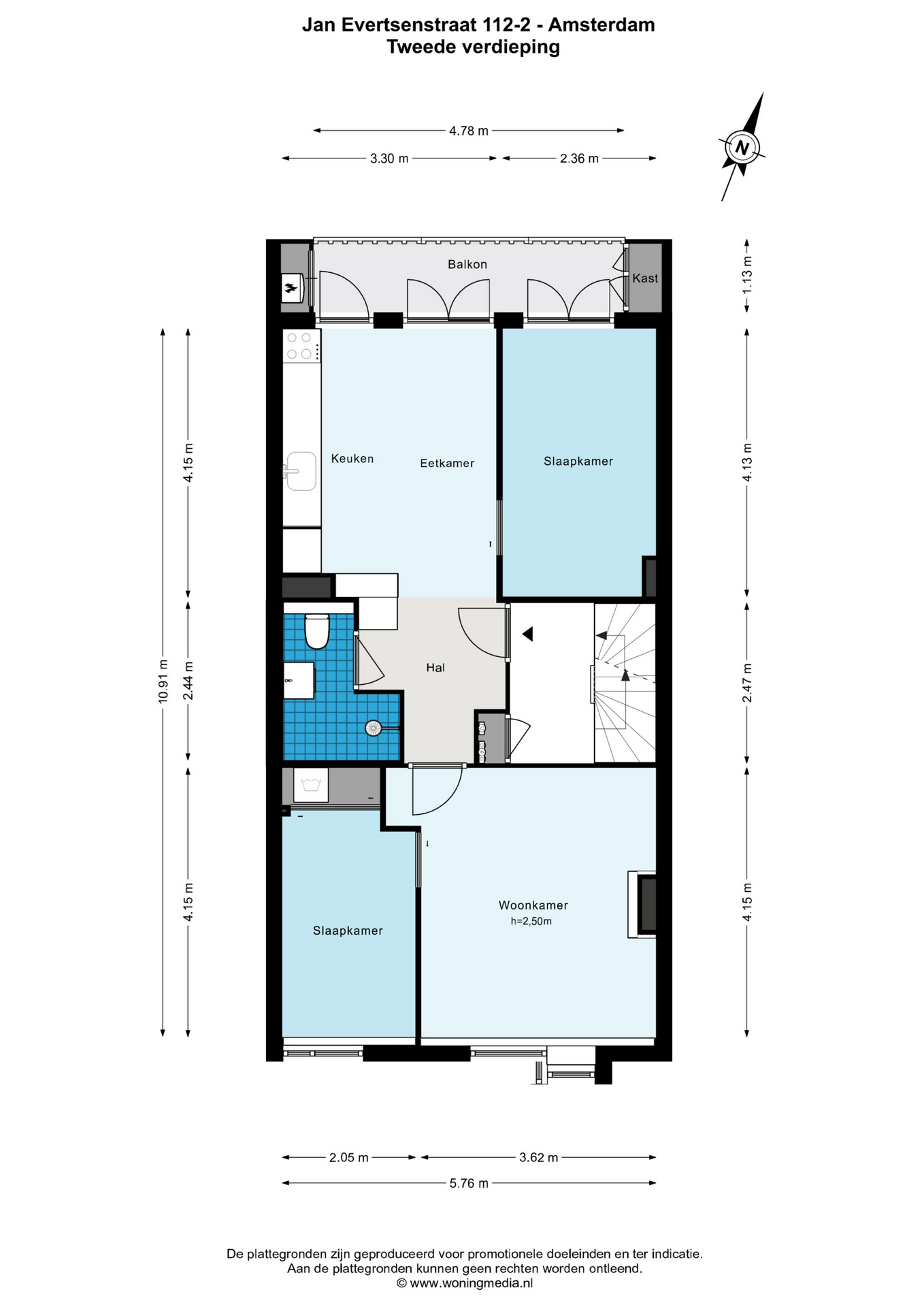


Jan Evertsenstraat 112-2
Amsterdam | Jan Maijenbuurt
€ 475.000,- k.k.
€ 475.000,- k.k.
Sold
- PlaatsAmsterdam
- Oppervlak58 m2
- Kamers3
- Bedrooms2
Kenmerken
Gem in West! Wonderfully light and well laid out 2-bedroom apartment in the popular Baarsjes. A very complete house of 58m2, with two bedrooms and located on FREEHOLD land. Want to see more quickly? Come on in!
Location:
The house is located on the well-known Jan Evertsenstraat in the Baarsjes district's West district. A neighborhood has increased in popularity in recent years due to the many facilities and good accessibility. There are many excellent bars and restaurants on Jan van Galenstraat and Mercatorplein, such as White Label Coffee, the Biertuin, Le French Café, Fort Negen, and Restaurant Faam. There are also several supermarkets and other shops for daily and non-daily shopping. For relaxation and recreation, you can visit Erasmus Park or Rembrandt Park, both within walking distance, and there are various sports facilities a short distance from the house. In addition, there is an excellent public transport connection (tram, bus, metro and train). Tram 7 and bus 15 stop almost before the door, and bus 21 towards Amsterdam CS stops around the corner. Accessibility by car or motorcycle is also very favorable: the Ring A10 can be reached within a few minutes.
Layout
You reach this lovely apartment via the communal staircase on the second floor of the building. You enter the house in the central hall, which provides access to the house's various rooms.
At the rear, you will find the spacious and open kitchen-diner. In the kitchen, much use has been made of trendy black/white tones and wood colors, which can rightly be called very tasteful! The kitchen was completely renovated in 2020 and equipped with all necessary appliances, such as an oven, induction hob, extractor hood, fridge/freezer, and dishwasher. Furthermore, the kitchen/diner offers space for a beautiful dining table where you can dine with all your friends!
Adjacent to the kitchen is a spacious bedroom. The kitchen and bedroom provide access to the rear balcony, where you can relax on summer days!
In the heart of the house (adjacent to the hall), you will find the bathroom with a walk-in shower, sink, and toilet. Also, a sleekly finished space that was completely renovated in 2020.
At the front, you will find a good-sized living room with lots of light due to its south-facing location. In addition to the beautiful windows, you will also find an attractive fireplace here. The second (bed)room can also be reached from this living room. The white goods connection is also concealed in a built-in cupboard in this room.
Have you become curious? Don't hesitate to contact us quickly to make an appointment!
Owners Association
The owners association called "VvE Jan Evertsenstraat 112" is professionally managed by VvE-tje. It is a healthy and active homeowners' association and has a multi-year maintenance plan (MJOP). The monthly contribution is €73.33.
Ownership situation
The house is located on private land, so there is no leasehold!
Particularities:
- Located in the popular Baarsjes!
- Living area of 58m2 (NEN measured);
- Completely renovated in 2020 (including kitchen, bathroom, meter cupboard, pipes and painting);
- Maintenance of window frames at the front and balcony done in 2023;
- 2 bedrooms;
- Lovely spacious balcony;
- House with beautiful wooden floor;
- Fully equipped with double glazing;
- Energy label C;
- Healthy and active association;
- Service costs €73.33 per month;
- Parking via a permit system, plenty of parking in the immediate area;
- Delivery in consultation;
- There is only an agreement when the deed of sale has been signed;
- The purchase deed is drawn up by a notary in Amsterdam.
Features of this house
- Asking price€ 475.000,- k.k.
- StatusSold
- VVE Bijdrage€ 73,-
Overdracht
- BouwvormBestaande bouw
- GarageGeen garage
- ParkeerBetaald parkeren, Parkeervergunningen
Bouw
- Woonoppervlakte58 m2
- Gebruiksoppervlakte overige functies0 m2
- Inhoud183 m3
Oppervlakte en inhoud
- Aantal kamers3
- Aantal slaapkamers2
- Tuin(en)Geen tuin
Indeling
Foto's

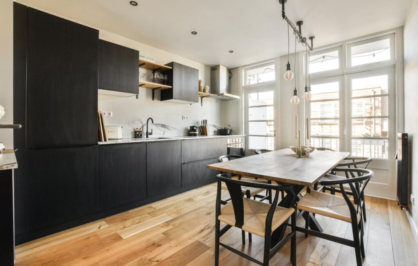
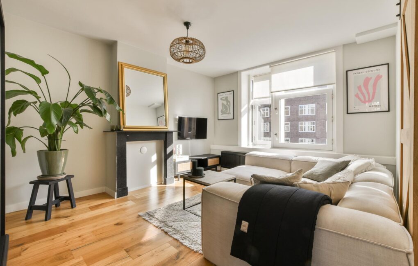
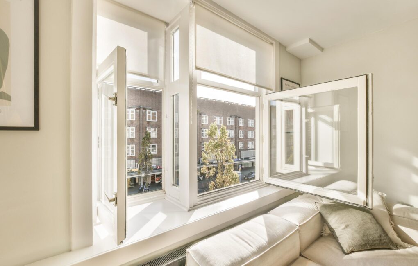
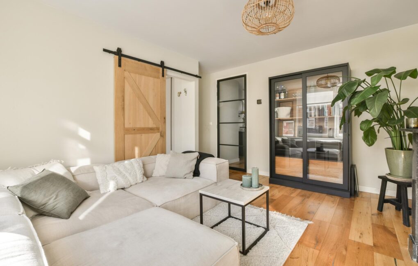
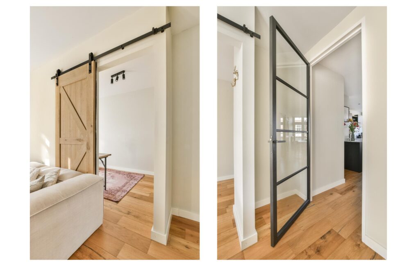
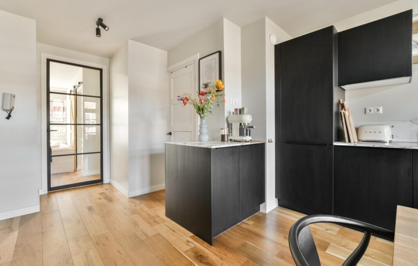
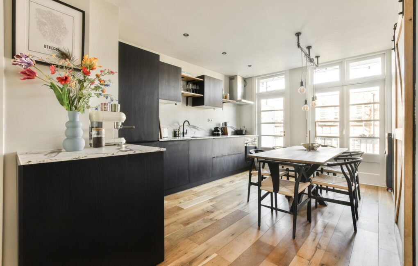
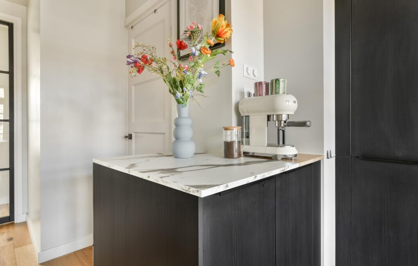
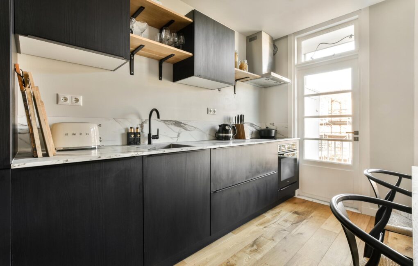
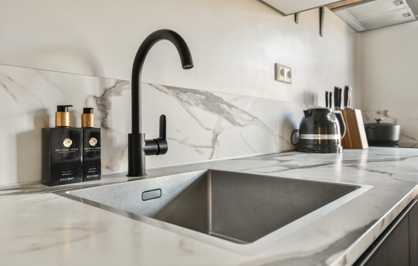
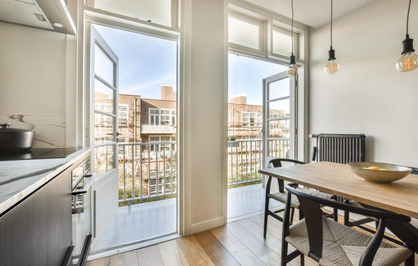
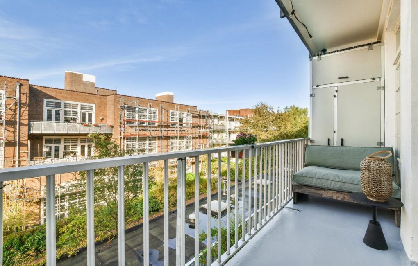
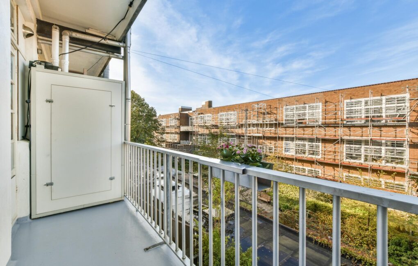
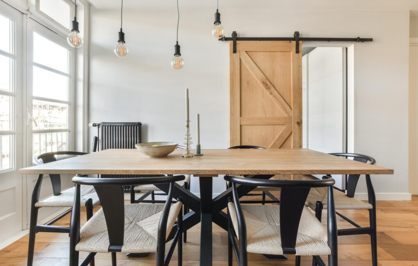
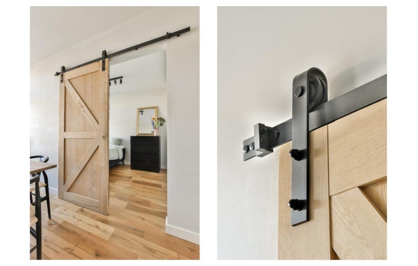
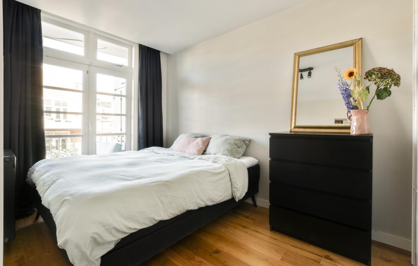
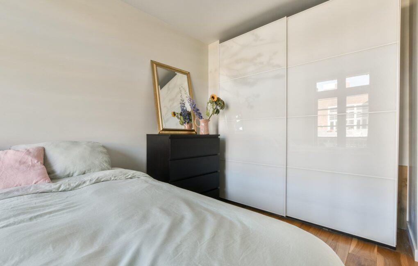
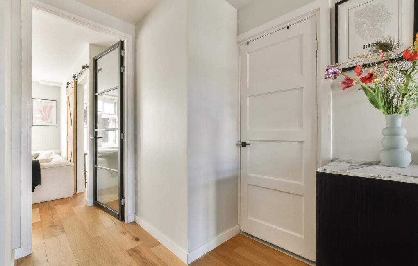
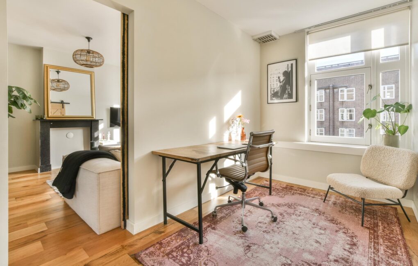
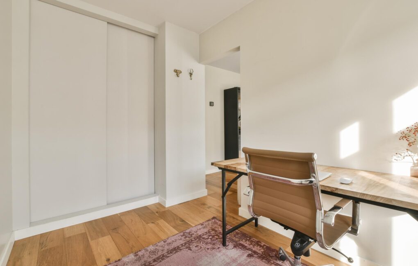
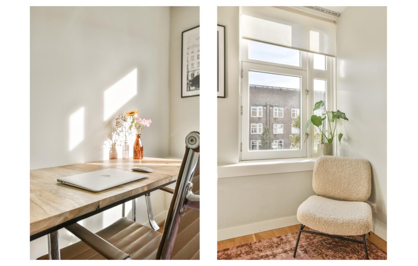
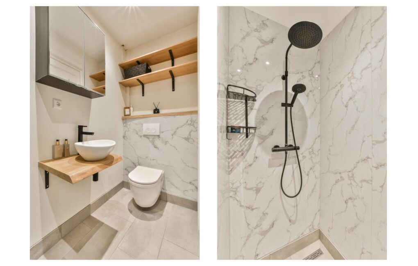
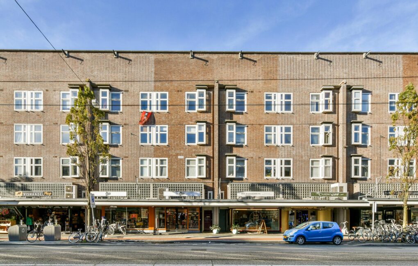
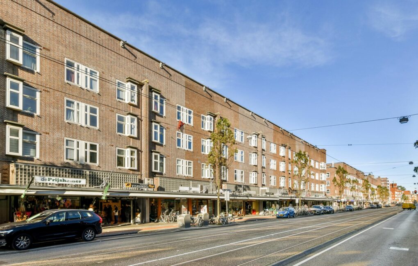
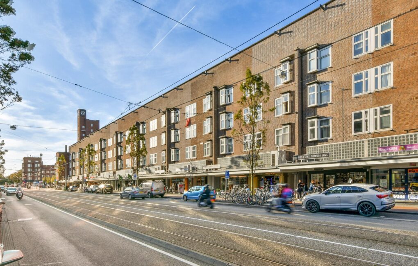
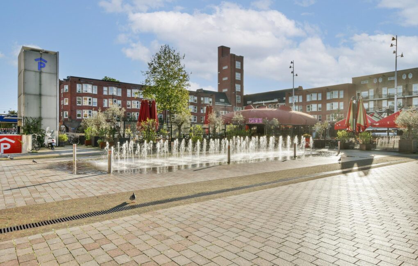
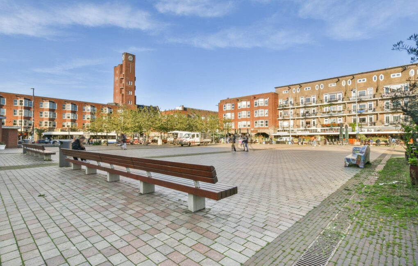
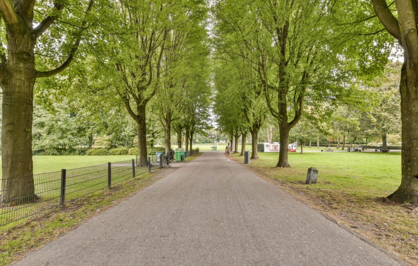
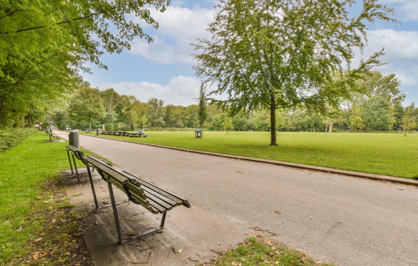
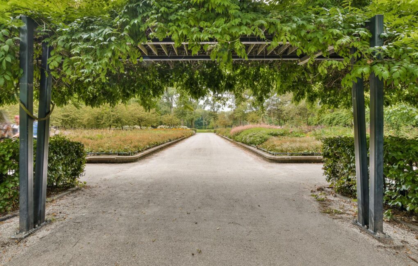
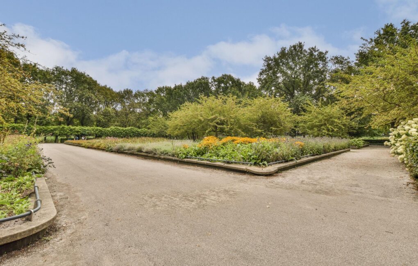
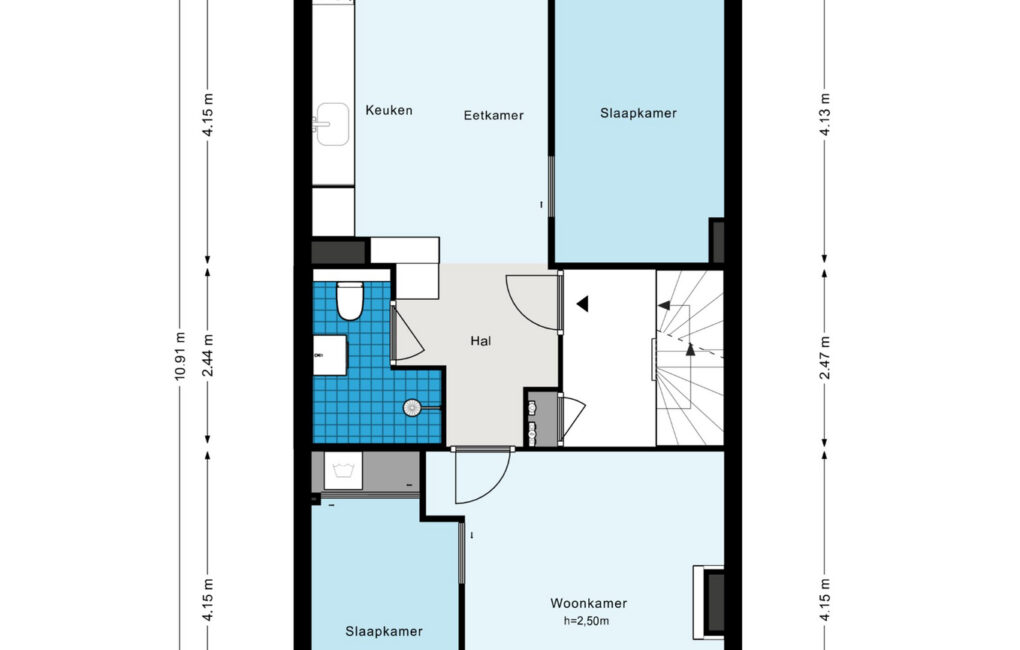
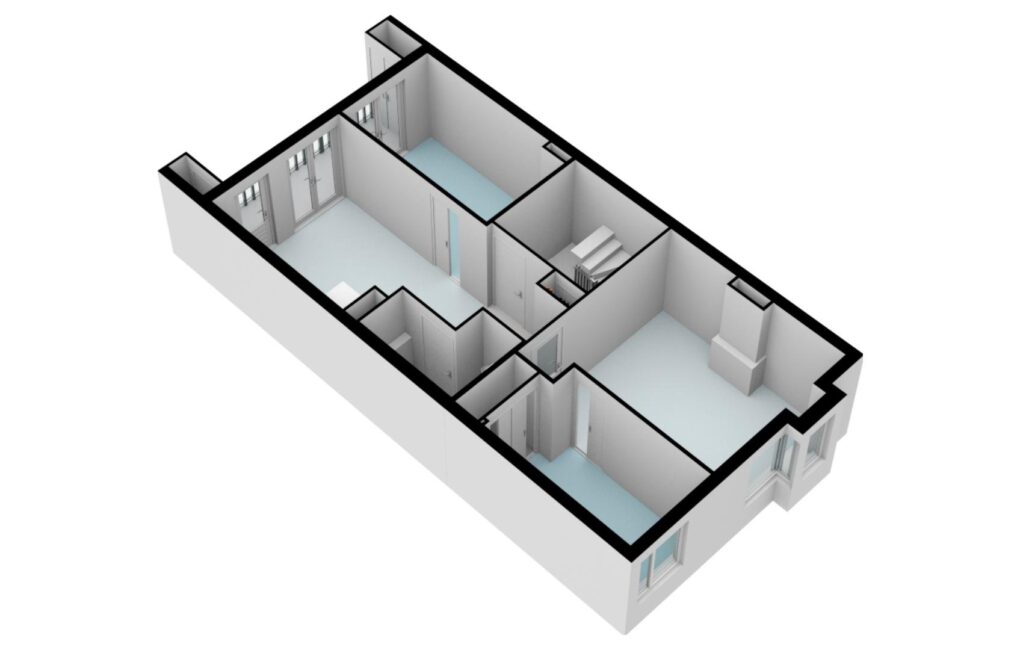
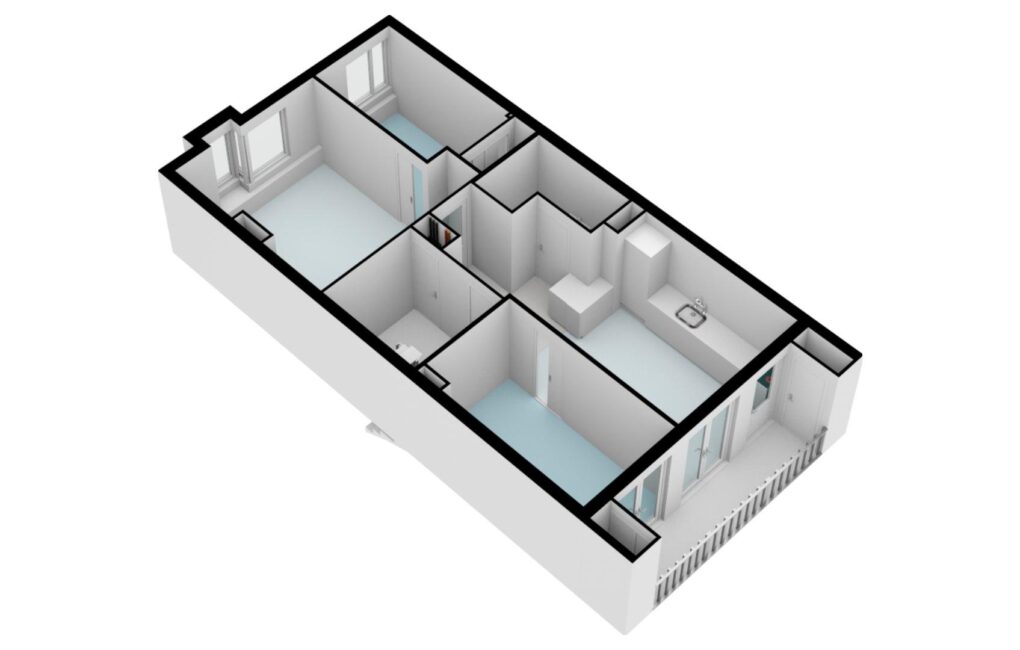
Meer afbeeldingen weergeven
