Deze site gebruikt cookies. Door op ‘accepteren en doorgaan’ te klikken, ga je akkoord met het gebruik van alle cookies zoals omschreven in ons Privacybeleid. Het is aanbevolen voor een goed werkende website om op ‘accepteren en doorgaan’ te klikken.




































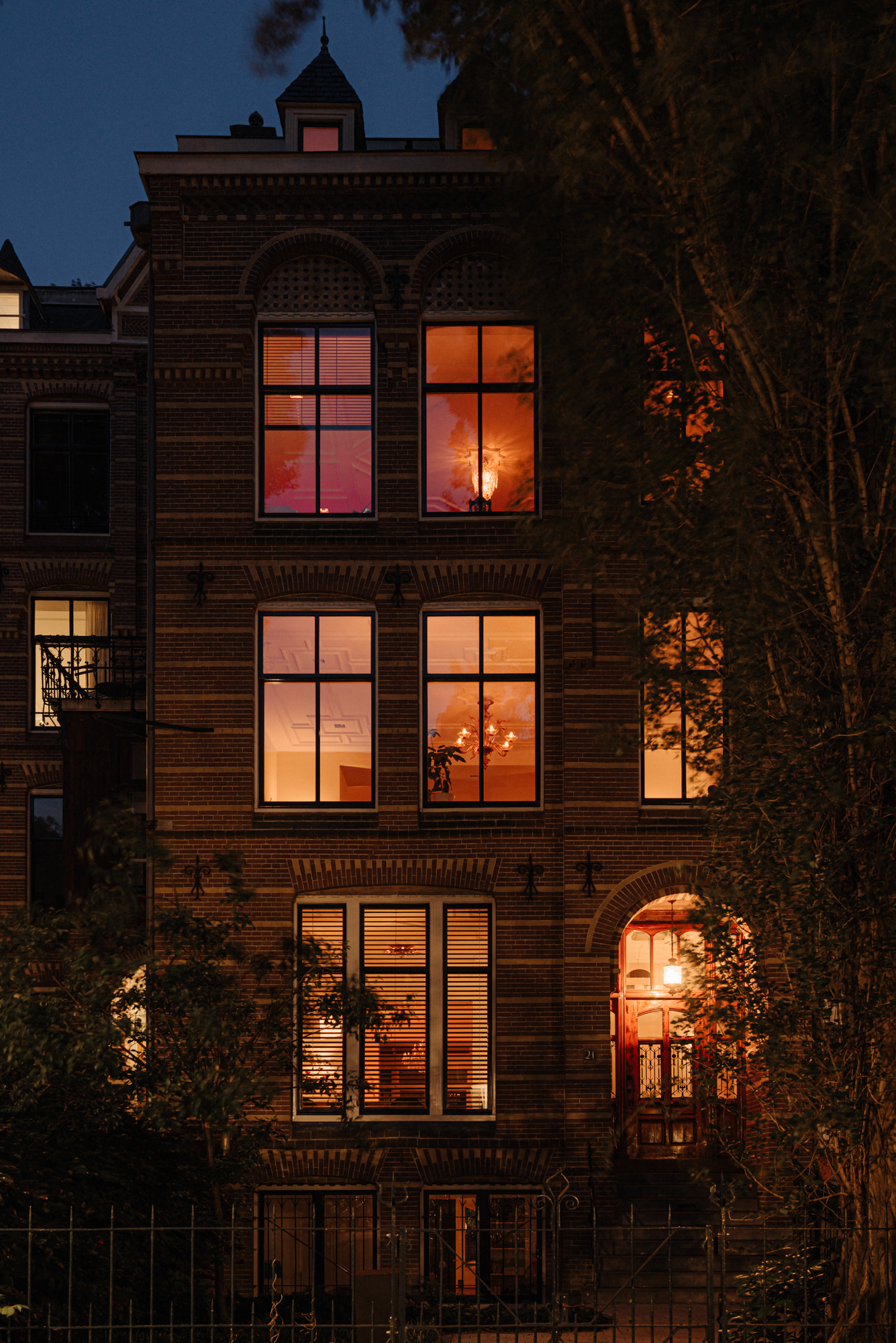















Vondelstraat 21H
Amsterdam | Vondelparkbuurt Oost
€ 2.250.000,- k.k.
€ 2.250.000,- k.k.
Verkocht
- PlaatsAmsterdam
- Oppervlak163 m2
- Kamers5
- Slaapkamers3
Kenmerken
Met gepaste trots bieden wij u aan; de Vondelstraat 21H. Vorstelijk wonen in dit hoogwaardig onder architectuur gerenoveerde pand naar ontwerp van de bekende architect P.J.H. Cuypers.
Dit unieke en zeer complete dubbele benedenhuis van 163m2 met ruime voor- en achtertuin op het zuiden, ademt geschiedenis en rust.
Omgeving
Het historische pand bevindt zich op nummer 21 en is in 1892 gebouwd in opdracht van de familie Six van Hillegom. Het is gelegen op het kruispunt van het Museumkwartier, de grachtengordel en de Vondelbuurt, aan de voet van het Vondelpark met op loopafstand winkelstraten, musea (Rijksmuseum, Van Gogh, Stedelijk), theaters, concertzalen, restaurants, bioscopen en bruisend uitgaansleven.
Indeling
Bel-etage
Via de voortuin en de hardstenen trap bereikt u het pand, dat is opgedeeld in een beneden- en bovenhuis. De gemeenschappelijke hal leidt naar het benedenhuis, dat beschikt over 2 woonlagen. Direct valt het smaakvol gerenoveerde, lichte en sfeervolle karakter van de woning op. De hoge plafonds van circa 3,5 meter hoog met fraai sierpleisterwerk naar oorspronkelijk ontwerp van Cuypers, de houten visgraatvloer (voorzien van vloerverwarming), de kamer en suite en de hoge ramen geven dit huis een zeer aantrekkelijke uitstraling.
De maatwerk keuken aan de voorzijde is van SieMatic en beschikt over alle benodigdheden: inbouwapparatuur van Neff (vaatwasser, oven, combi-oven, koel-vriescombinatie), een Bora inductiekookplaat, een Quooker kraan en zeeën aan opbergruimte. Zo treft u in de en suite twee op maat gemaakte schuifkasten van groot formaat.
De grote keuken/eetkamer wordt verlicht door zeer hoge ramen aan de voor- en zijgevel, wat zorgt voor een vrijstaand gevoel en extra lichtinval.
Aan de achterzijde bevindt zich de riante woonkamer, die van de woonkeuken gescheiden wordt door de en suite en voorzien is van inbouwkasten en een luxe gashaard.
In het verlengde van de woonkamer treft u de serre aan, die uitzicht biedt over de mooie groene stadstuin. De eyecatcher van de serre is de sfeervolle brickwall. Vanuit de serre loopt u het balkon/terras op, waar u via de buitentrap directe toegang heeft tot de tuin.
Tuinverdieping
Via de zwevende Z-trap bereikt u vanuit de woonkeuken de tuinverdieping, met een plafondhoogte van 2,63 meter. Vanuit de centrale hal bereikt u de drie slaapkamers, de badkamer met sauna en de praktische washing station. Ook deze etage is geheel voorzien van vloerverwarming.
Aan de voorzijde ligt een ruime slaapkamer met weggewerkte inbouwkasten. Verder is er vanuit deze ruimte toegang tot de interne berging.
De smaakvolle badkamer is voorzien van een sauna, zwevende wastafel, toilet, ligbad, aparte douche en inbouwkast met veel opbergruimte. Aangrenzend aan de badkamer bevindt zich een separaat toilet met fontein.
Aan de achterzijde van de verdieping zijn de riante master bedroom en derde slaapkamer te vinden, beiden voorzien van ruime inbouwkasten en openslaande deuren naar de achtertuin van 95 m².
Tuin
Het pand beschikt over zowel een voor- als achtertuin. De voortuin van circa 57 m² is bestemd voor gemeenschappelijk gebruik en biedt de mogelijkheid uw fiets te parkeren. De diepe achtertuin, met veel privacy en groen, ligt beschut op het zuiden. Een oase van rust waar het op mooie dagen goed toeven is.
Renovatie
De huidige eigenaren hebben het gehele pand tussen 2015 en 2020 zeer grondig en hoogwaardig laten renoveren. Dit is gedaan onder leiding van een architect, met respect voor het oorspronkelijke ontwerp van Cuypers (architect Rijksmuseum en Centraal Station) en met behoud van originele details, maar met toevoeging van hedendaags comfort. Zo is ervoor gezorgd dat de tuinverdieping een riante plafondhoogte heeft gekregen. Alle kozijnen zijn vernieuwd en alle ramen zijn van dubbelglas voorzien. Alle technische installaties zijn nieuw aangebracht. Het gehele pand is zowel thermisch als akoestisch grondig geïsoleerd. De gevels zijn van binnenuit geïsoleerd en onder meer voorzien van Bluedec isolatiemateriaal, dat ook in de ruimtevaartindustrie wordt gebruikt. Zelden komt u een woning tegen die zo hoogwaardig en met een dergelijk oog voor detail is gerenoveerd.
Bijzonderheden
- Prachtig dubbel benedenhuis in statig pand (beschermd stadsgezicht).
- Ruime voor- en grote achtertuin op het zuiden met veel privacy.
- Fantastische rustige locatie nabij het Vondelpark.
- Onder architectuur high-level en met respect gerenoveerd.
- Woonoppervlakte 182 m² BVO, bruto vloeroppervlakte.
- Woonoppervlakte 163 m² GO, gebruiksoppervlakte (Nen 2580).
- 3 slaapkamers.
- Woning voorzien veel (inbouw) kastruimte.
- Domotica huisautomatiseringssysteem.
- Vloerverwarming over gehele woning.
- Sauna.
- Zeer grondig thermisch én akoestisch geïsoleerd.
- Eigen grond.
- Funderingsonderzoek uit 2023 met goedkeuring (code 2 afgegeven).
- Gesplitst in 2023 (met vergunning).
- Energielabel A.
- Oplevering in overleg.
- Er is pas een overeenkomst als de koopakte is getekend.
- Koopakte wordt opgemaakt door een notaris in Amsterdam.
Kenmerken van dit huis
- Vraagprijs€ 2.250.000,- k.k.
- StatusVerkocht
- VVE Bijdrage€ 0,-
Overdracht
- BouwvormBestaande bouw
- SoortHerenhuis
- GarageGeen garage
- ParkeerBetaald parkeren, Parkeervergunningen
Bouw
- Woonoppervlakte163 m2
- Gebruiksoppervlakte overige functies0 m2
- Inhoud639 m3
Oppervlakte en inhoud
- Aantal kamers5
- Aantal slaapkamers3
- Tuin(en)Achtertuin, Voortuin
Indeling
Foto's
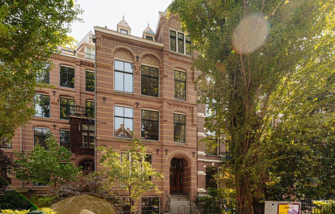
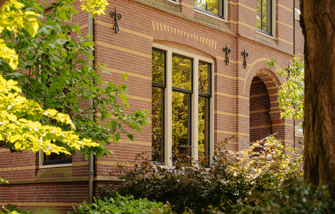
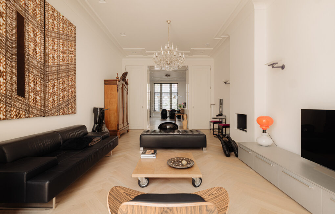
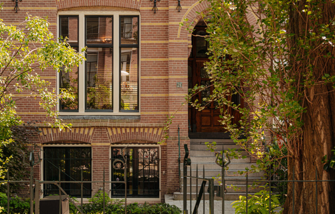
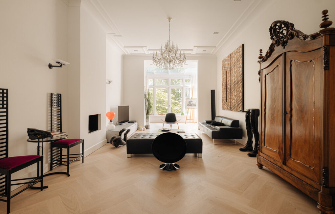
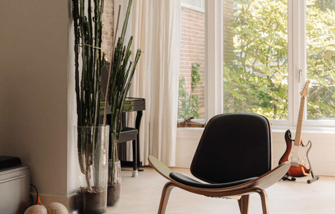
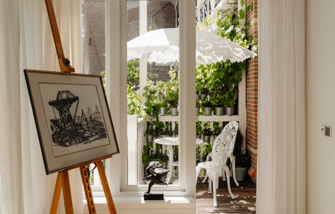
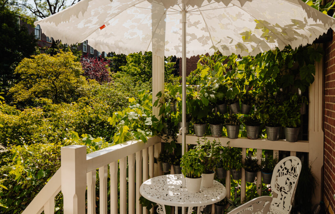
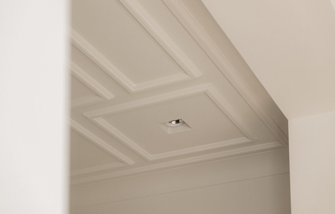
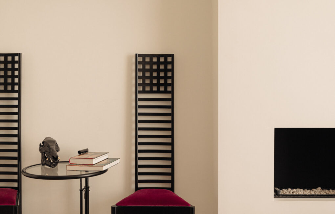
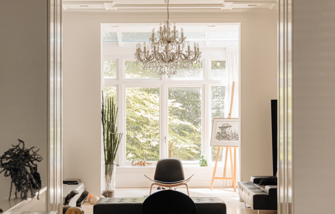
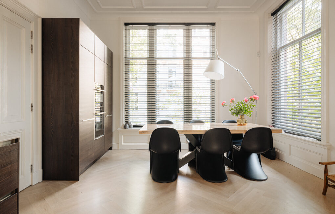
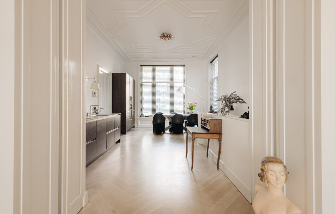
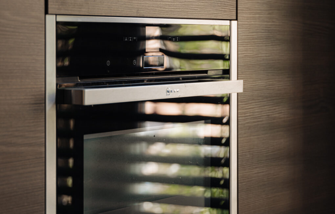
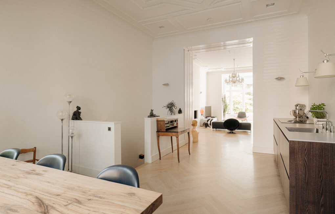
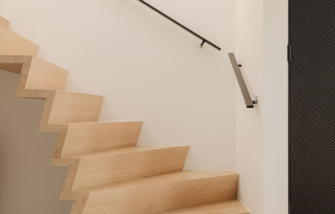
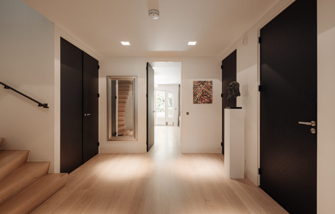
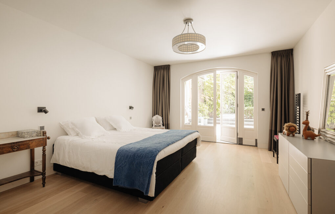
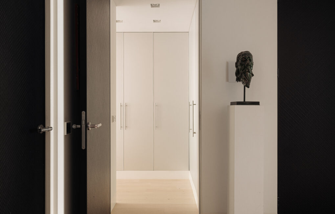
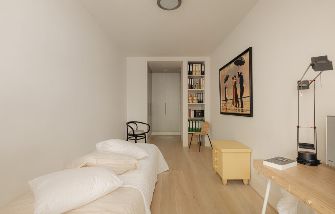
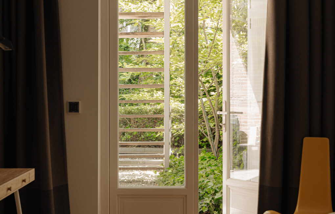
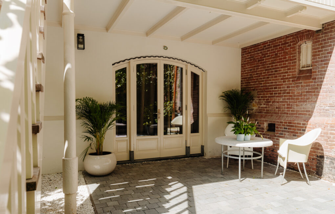
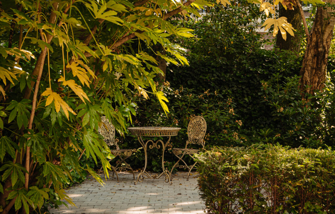
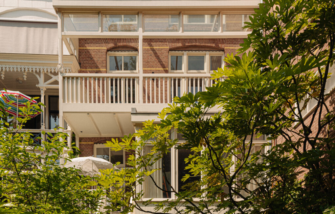
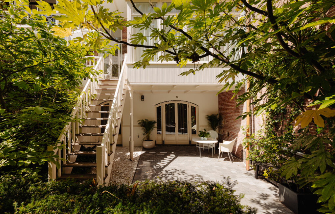
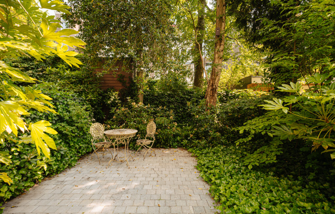
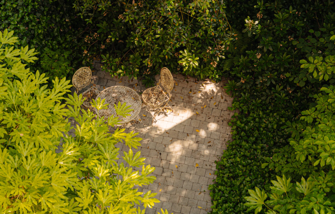
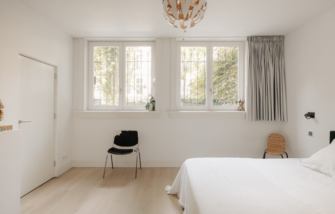
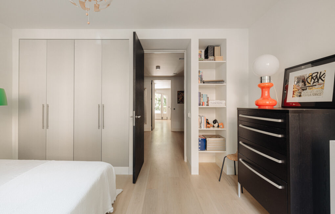
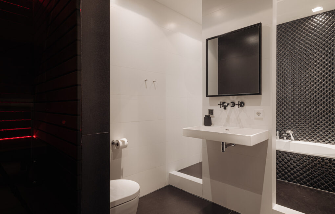
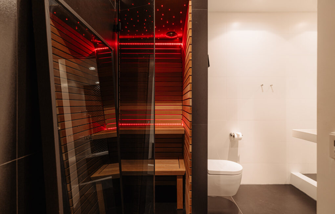
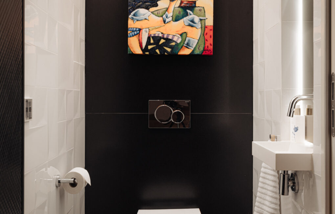
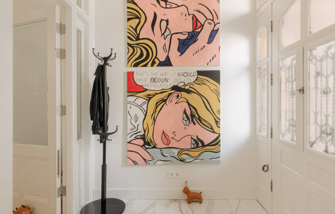
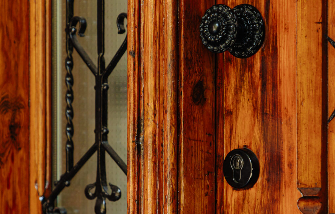
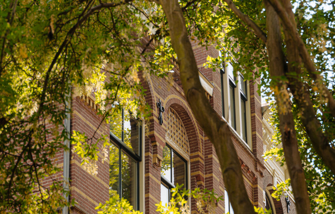
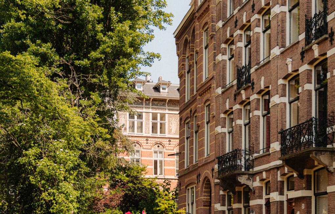
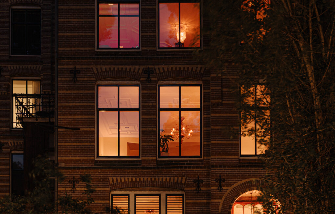
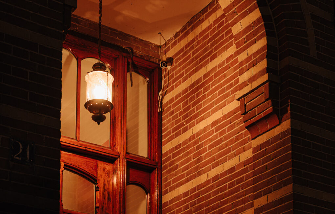
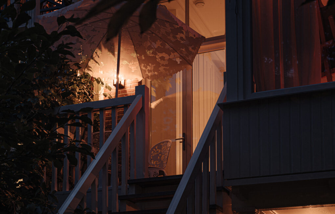
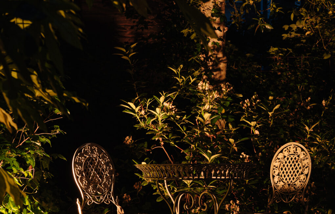
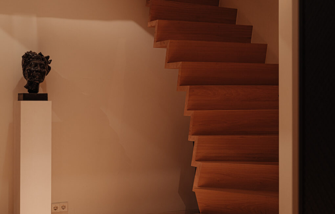
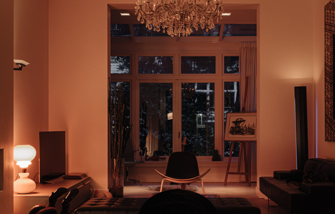
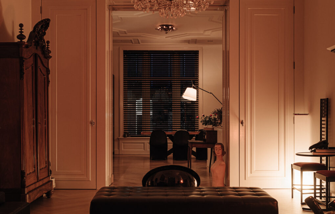
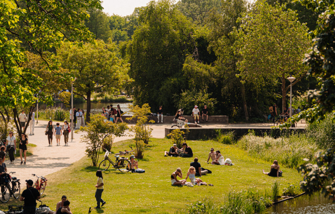
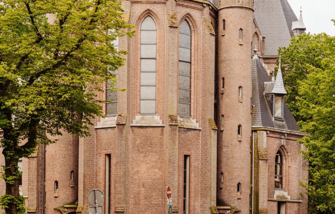
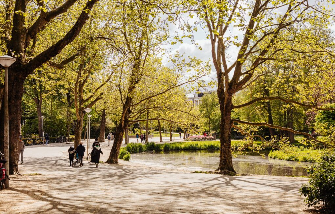
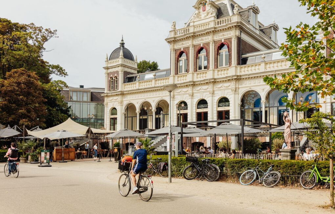
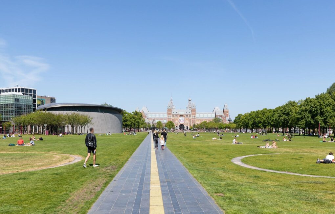
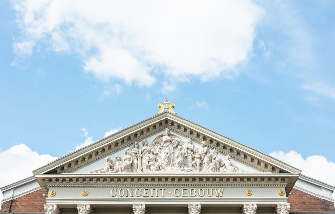
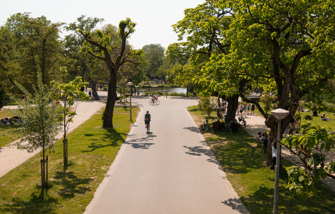
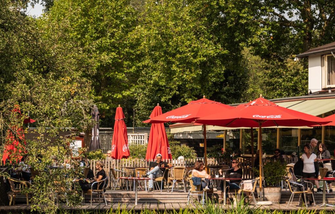
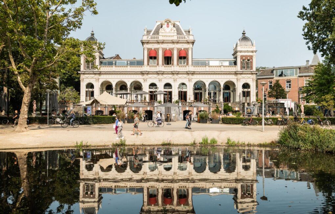
Meer afbeeldingen weergeven
