Deze site gebruikt cookies. Door op ‘accepteren en doorgaan’ te klikken, ga je akkoord met het gebruik van alle cookies zoals omschreven in ons Privacybeleid. Het is aanbevolen voor een goed werkende website om op ‘accepteren en doorgaan’ te klikken.


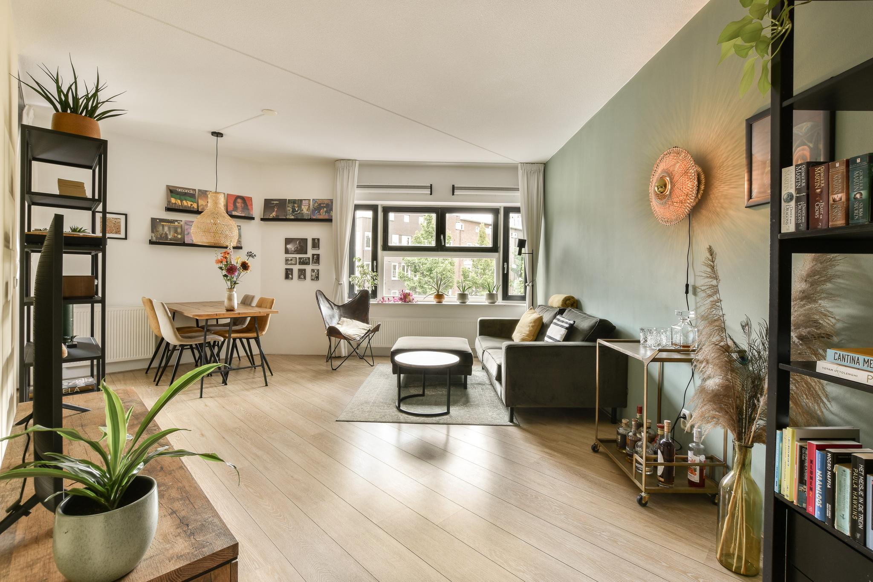







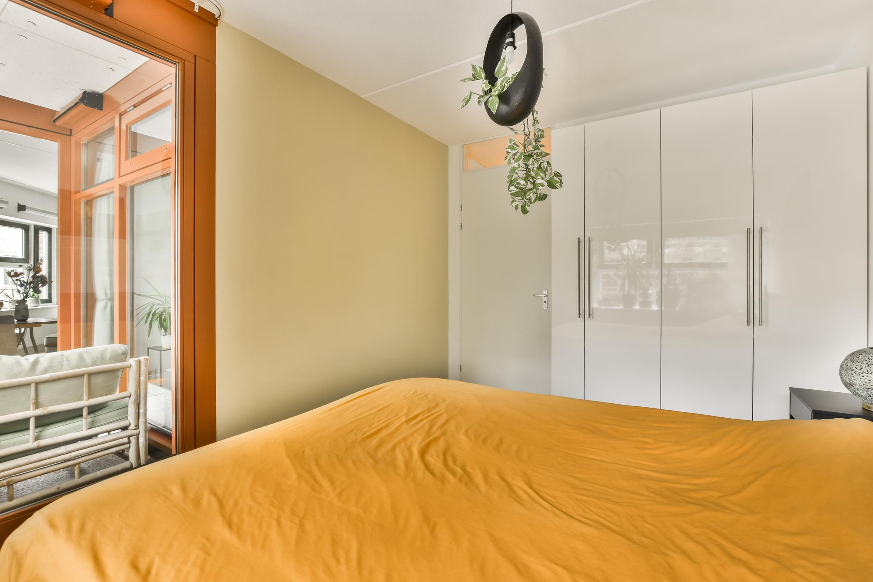


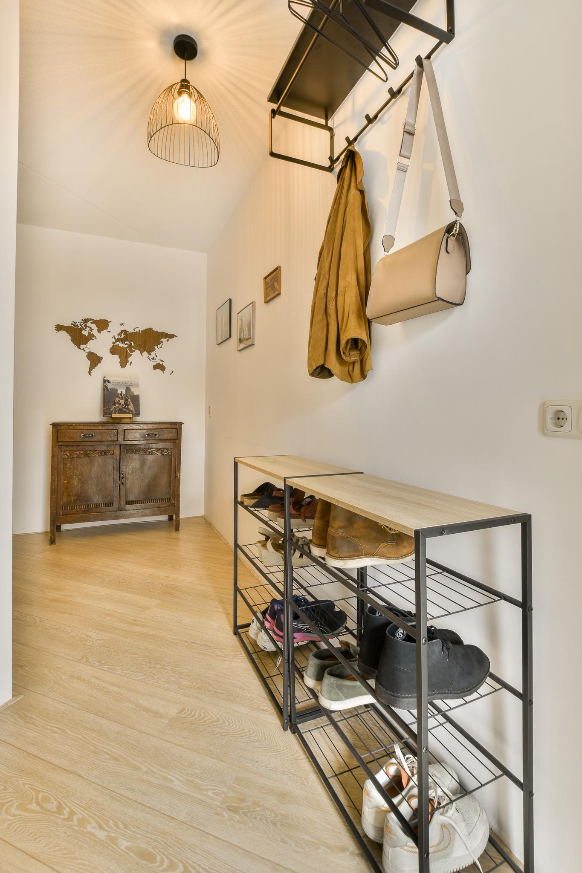




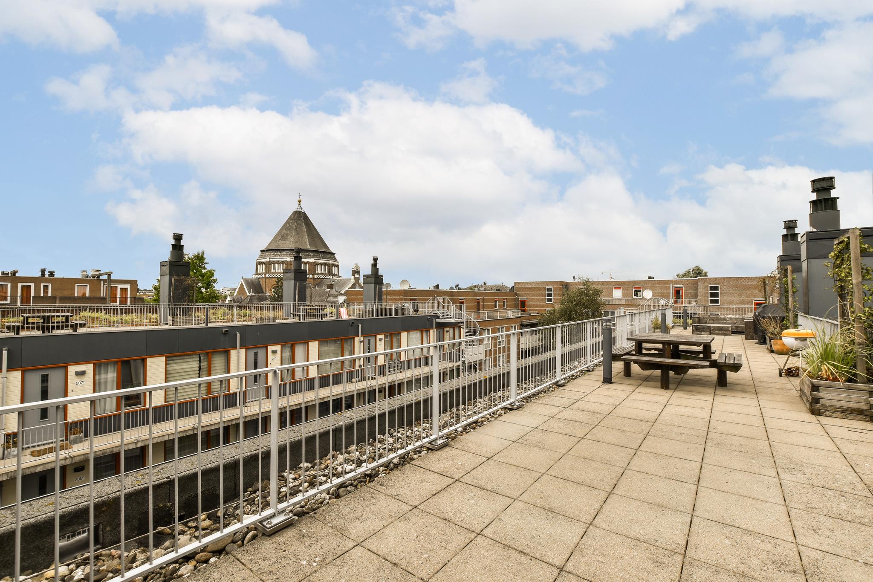

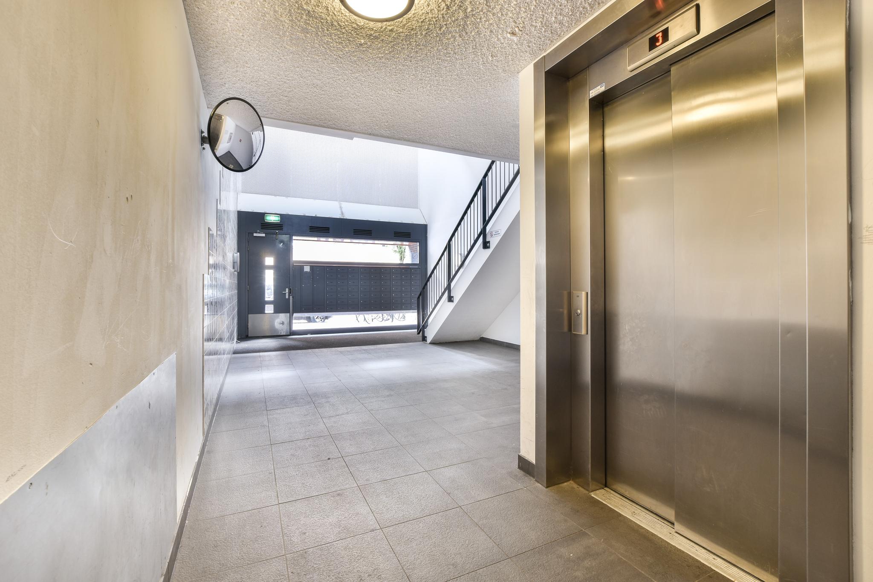



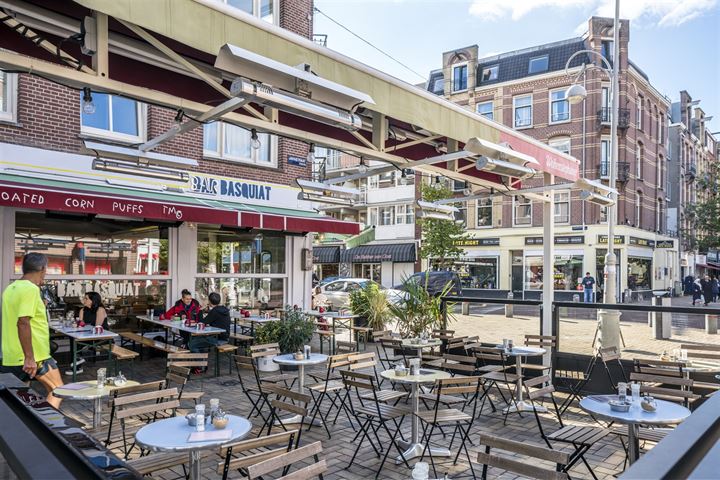

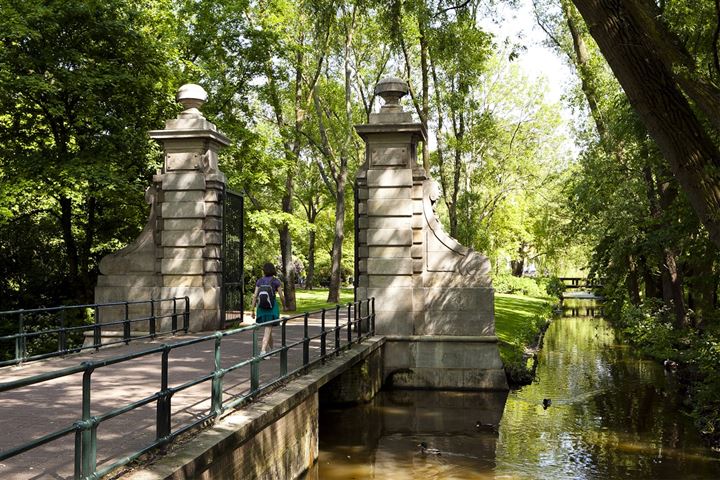
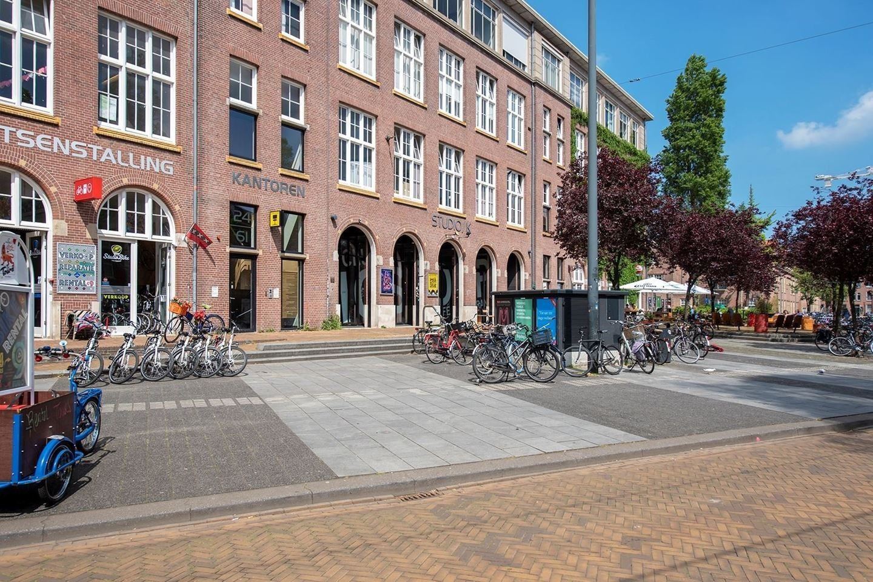
Sumatrastraat 205M + PP
Amsterdam | Zuidwestkwadrant Indische buurt
€ 530.000,- k.k.
€ 530.000,- k.k.
Verkocht
- PlaatsAmsterdam
- Oppervlak72 m2
- Kamers3
- Slaapkamers2
Kenmerken
Heerlijk ruim en goed ingedeelde 3-kamer woning gelegen in een prachtig nieuwbouwcomplex uit 2009 met lift. Een woning van 72m2(!) voorzien van een eigen parkeerplaats in de ondergelegen garage, berging, balkon én twee royale gemeenschappelijke dakterrassen. Meer zien? Kom binnen.
Omgeving:
In de gezellige Indische buurt in Amsterdam Oost ligt dit charmant en goed ingedeelde appartement gelegen in de Sumatrastraat. In deze buurt zijn er veel faciliteiten, waardoor het hier erg prettig wonen is. Voor vertier kun je terecht bij een diverse leuke kroegjes en restaurants op de Javastraat zoals o.a. Bar Basquiat, Drovers Dog, Wilde Zwijnen en natuurlijk Brouwerij ‘t IJ. Voor je dagelijkse boodschappen kun je terecht bij verschillende supermarkten en speciaalzaken in de Javastraat en op de Dappermarkt. Op korte loopafstand zit er een grote Albert Heijn gelegen. Verder beschikt de buurt over twee groene stadsparken ‘Oosterpark’ en ‘Flevopark’, een winkelgebied Oostpoort & winkelcentrum Brazilië. Er zijn fijne openbaar-vervoersverbindingen, dicht bij de woning zijn er een bus en tramhalte gelegen. Ook het Muiderpoort station is op enkele minuten loopafstand. De ring A10 is tevens ook met 5 minuten rijden te bereiken met de auto en er is altijd voldoende parkeergelegenheid in de straat.
Indeling:
Je komt het complex binnen in de royaal opgezette centrale hal waar de brievenbussen en het bellentableau zich bevinden. Je kunt middels de trap of de lift naar de tweede verdieping en loopt via de verzorgde galerij naar de woning. Je komt de woning binnen in de ruime entreehal, deze geeft toegang tot alle vertrekken in de woning. De keuken is prettig opgezet en is voorzien van alle benodigde inbouwapparatuur o.a. spoelbak, 4-pits kookplaat met afzuigkap, combi-oven, koel-/vriescombinatie, vaatwasser en genoeg opbergruimte!
Iets verder de woning in tref je de fijne living aan, hier is genoeg plek voor een zit- en eethoek. Door de meerdere raampartijen komt er veel licht de woning binnenvallen. De living geeft je toegang tot het balkon, deze is gelegen op het oosten.
Via de hal bereik je beide slaapkamers, de master bedroom bied je de ruimte voor een tweepersoonsbed en voldoende kastruimte. De tweede slaapkamer is een lichte ruimte, deze geeft zicht op het balkon. De prettige badkamer is uitgevoerd met inloopdouche en wastafel. In de centrale hal is het separate toilet en de interne berging gelegen. De interne berging wordt als voorraadkast gebruikt en biedt ruimte voor de wasmachine en droger.
Berging:
De woning beschikt over een ruime berging, deze is gelegen op de begane grond grenzend aan de eigen parkeerplaats.
Parkeerplaats:
De bijbehorende parkeerplaats bevindt zich in de ondergelegen garage. Erg comfortabel om een eigen plek te hebben (t.w.v. €27.500,-).
Dakterrassen:
Het complex is voorzien van twee royale gemeenschappelijke dakterrassen, hier kunt je heerlijk genieten van de zon of gezellig eten.
Erfpacht:
Erfpacht is eeuwigdurend afgekocht door de huidige eigenaren, super gunstig dus!
Vereniging van Eigenaren:
Het betreft een gezonde en actieve vereniging van eigenaren genaamd; ‘VvE Tidore’. De VvE wordt professioneel beheerd, er wordt jaarlijks vergaderd en de vereniging beschikt over een onderhoudsplan. De maandelijkse bijdrage is € 124,26,-.
Al met al een hele fijne woning, ben je ook zo enthousiast geworden? Neem dan snel contact met ons op voor het inplannen van een afspraak, tot snel!
Bijzonderheden:
- Gelegen in het geliefde Oost
- Goed onderhouden appartement
- Nieuwbouwcomplex uit 2009
- Complex voorzien van lift
- Berging gelegen in onderbouw
- Privé parkeerplaats gelegen in onderbouw
- Erfpacht is eeuwigdurend afgekocht
- Woonoppervlakte van 72m2 (NEN gemeten)
- Separate berging van 3m2 (NEN gemeten)
- 2 slaapkamers
- Energie label A
- Gezonde en actieve VVE
- Service kosten € 124,26 per maand
- Oplevering in overleg
- Er is pas een overeenkomst als de koopakte is getekend
- Koopakte wordt opgemaakt door een notaris in Amsterdam
DISCLAIMER
Deze informatie is door ons met de nodige zorgvuldigheid samengesteld. Onzerzijds wordt echter geen enkele aansprakelijkheid aanvaard voor enige onvolledigheid, onjuistheid of anderszins, dan wel de gevolgen daarvan. Alle opgegeven maten en oppervlakten zijn indicatief. Koper heeft zijn eigen onderzoeksplicht naar alle zaken die voor hem of haar van belang zijn. Met betrekking tot deze woning is de makelaar adviseur van verkoper. Wij adviseren u een deskundige (NVM-)makelaar in te schakelen die u begeleidt bij het aankoopproces. Indien u specifieke wensen heeft omtrent de woning, adviseren wij u deze tijdig kenbaar te maken aan uw aankopend makelaar en hiernaar zelfstandig onderzoek te (laten) doen. Indien u geen deskundige vertegenwoordiger inschakelt, acht u zich volgens de wet deskundige genoeg om alle zaken die van belang zijn te kunnen overzien. Van toepassing zijn de NVM voorwaarden.
ENGLISH
Wonderfully spacious and well laid out 2-bedroom house located in a beautiful new complex from 2009 with elevator. A house of 72sqm (!) with a private parking space in the garage below, storage room, balcony and two spacious communal roof terraces. See more? Come on in.
Area:
This charming and well-arranged apartment is located in the Sumatrastraat in the cozy Indische Buurt in Amsterdam East. In this neighborhood there are many facilities, making it very pleasant to live here. For entertainment you can go to a variety of nice pubs and restaurants on Javastraat, such as Bar Basquiat, Drovers Dog, Wilde Zwijnen and of course Brouwerij 't IJ. For your daily shopping you can go to various supermarkets and specialty shops in Javastraat and Dappermarkt. A large Albert Heijn is located a short walk away. The neighborhood also has two green city parks 'Oosterpark' and 'Flevopark', a shopping area Oostpoort & shopping center Brazil. There are excellent public transport connections, a bus and tram stop are located close to the house. The Muiderpoort station is also a few minutes' walk away. The ring road A10 can also be reached by car within 5 minutes and there is always sufficient parking space in the street.
Layout:
You enter the complex in the spacious central hall where the mailboxes and doorbells are located. You can take the stairs or the elevator to the second floor and walk through the well-kept gallery to the house. You enter the house in the spacious entrance hall, which gives access to all rooms in the house. The kitchen is pleasantly set up and is equipped with all necessary built-in appliances, including a sink, 4-burner hob with extractor hood, combi oven, fridge freezer, dishwasher and plenty of storage space!
A little further into the house you will find the nice living room, here is enough space for a sitting and dining area. A lot of light enters the house through the multiple windows. The living room gives you access to the balcony, which is located on the east.
You reach both bedrooms through the hall, the master bedroom offers space for a double bed and sufficient cupboard space. The second bedroom is a bright room, which gives a view of the balcony. The pleasant bathroom has a walk-in shower and sink. The separate toilet and the internal storage room are located in the central hall. The internal storage room is used as a pantry and offers space for the washing machine and dryer.
Storage:
The house has a large storage room, which is located on the ground floor adjacent to the private parking space.
Parking spot:
The corresponding parking space is located in the garage below. Very comfortable to have your own place (worth €27,500).
Roof terraces:
The complex has two spacious communal roof terraces, where you can enjoy the sun or have a nice meal.
Ground lease:
Long lease has been bought off in perpetuity by the current owners, so super favorable!
Home Owners Association:
It concerns a healthy and active association of owners called; 'VvE Tidore'. The VvE is professionally managed, there are annual meetings and the association has a maintenance plan. The monthly contribution is € 124.26.
All in all a very nice house, have you also become so enthusiastic? Then contact us quickly to schedule an appointment, see you soon!
Details:
- Located in the popular East
- Well maintained apartment
- Newly built complex from 2009
- Complex with elevator
- Storage room located in the basement
- Private parking space located in the basement
- Long lease has been bought off in perpetuity
- Living area of ??72sqm (NEN measured)
- Separate storage room of 3sqm (NEN measured)
- 2 bedrooms
- Energy label A
- Healthy and active VVE
- Service costs € 124.26 per month
- Delivery in consultation
- There is only an agreement when the deed of sale has been signed
- Purchase deed is drawn up by a civil-law notary in Amsterdam
DISCLAIMER
This information has been compiled by us with due care. However, no liability is accepted on our part for any incompleteness, inaccuracy or otherwise, or the consequences thereof. All specified sizes and surfaces are indicative. The buyer has his own obligation to investigate all matters that are important to him or her. With regard to this property, the broker is an advisor to the seller. We advise you to engage an expert (NVM) broker who will guide you through the purchase process. If you have specific wishes regarding the house, we advise you to make this known to your purchasing broker in good time and to conduct independent research into this (or have it done). If you do not engage an expert representative, you consider yourself to be an expert enough to be able to oversee all matters of importance according to the law. The NVM conditions apply.
Kenmerken van dit huis
- Vraagprijs€ 530.000,- k.k.
- StatusVerkocht
- VVE Bijdrage€ 124,-
Overdracht
- BouwvormBestaande bouw
- GarageInpandig
- ParkeerBetaald parkeren, Parkeervergunningen
Bouw
- Woonoppervlakte72 m2
- Gebruiksoppervlakte overige functies0 m2
- Inhoud245 m3
Oppervlakte en inhoud
- Aantal kamers3
- Aantal slaapkamers2
- Tuin(en)Geen tuin
Indeling
Foto's
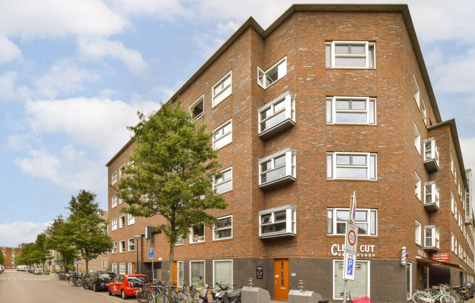
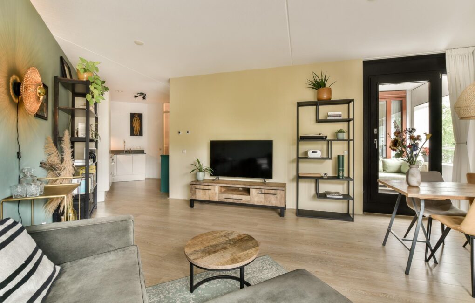
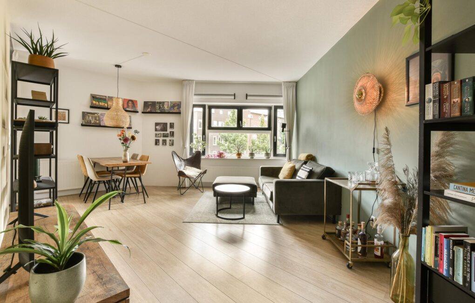
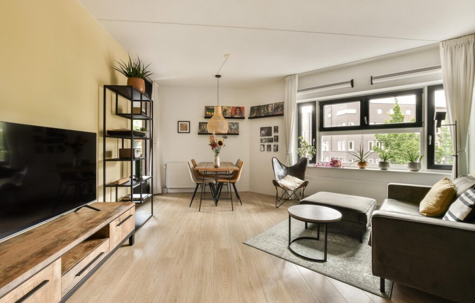
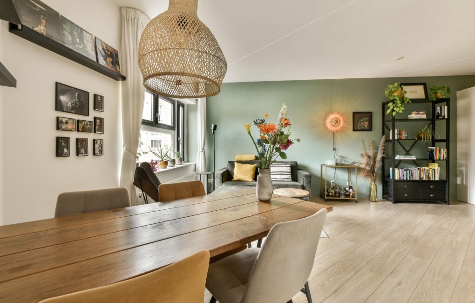
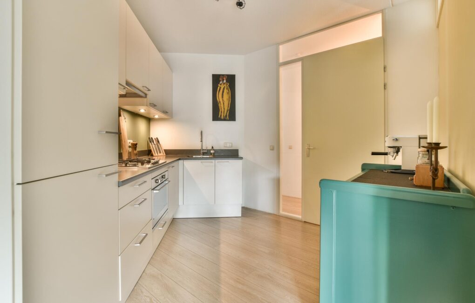
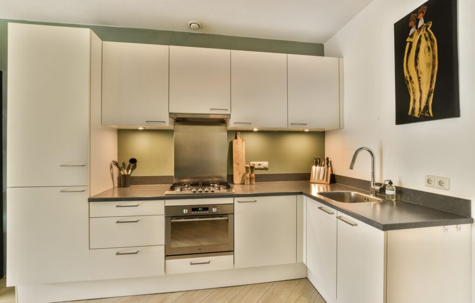
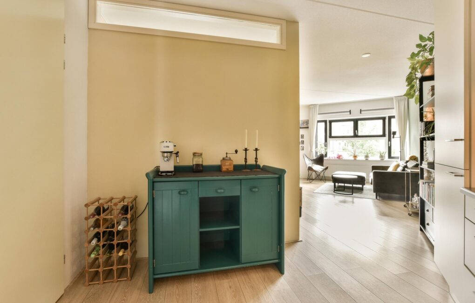
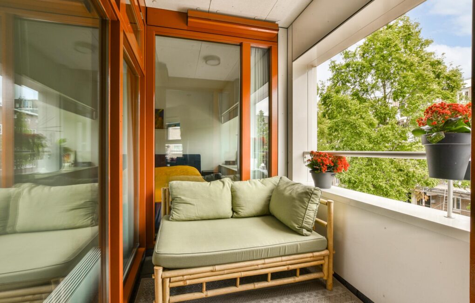
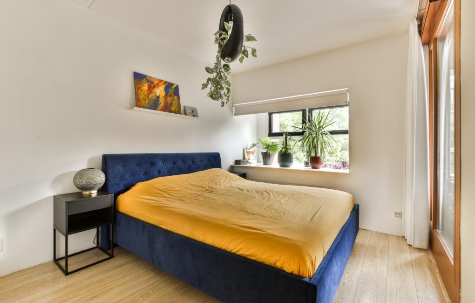
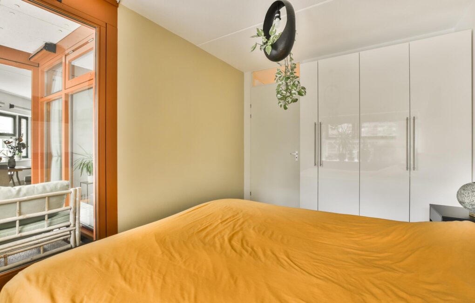
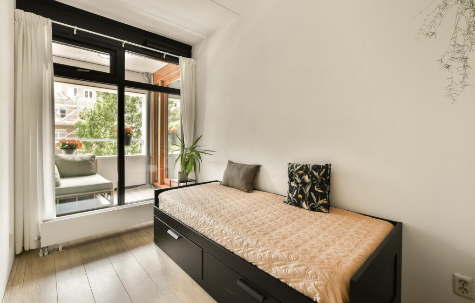
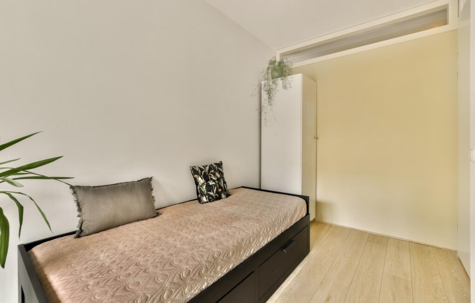
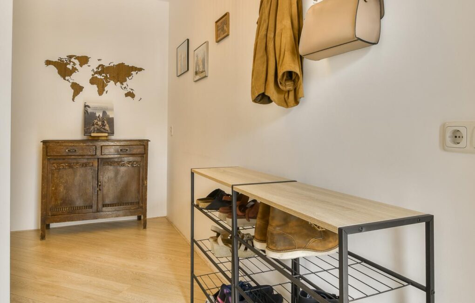
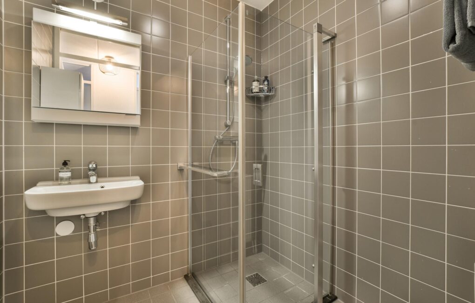
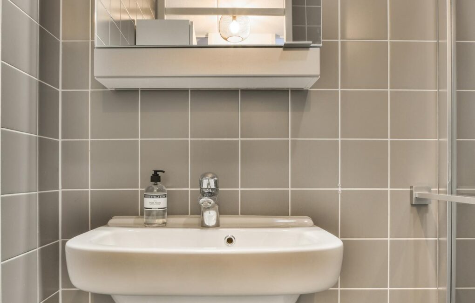
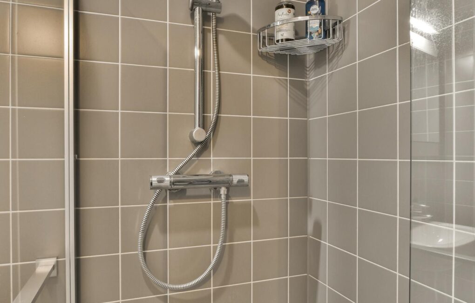
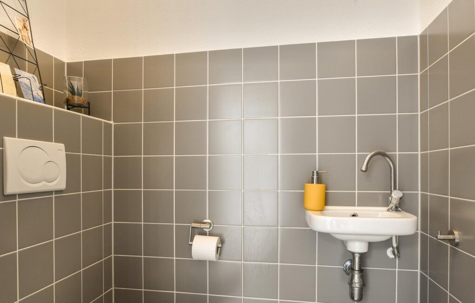
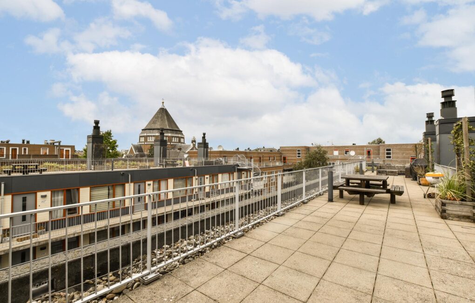
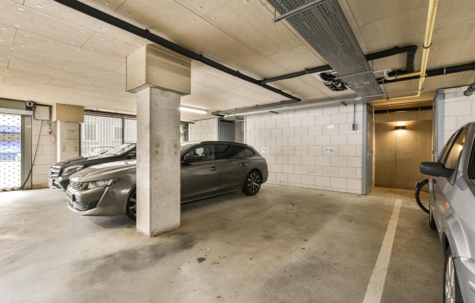
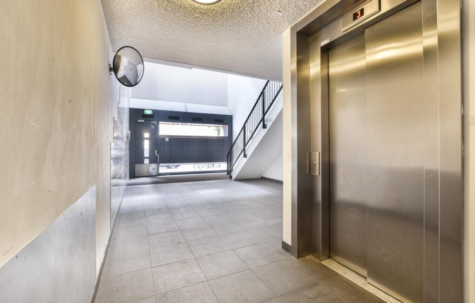
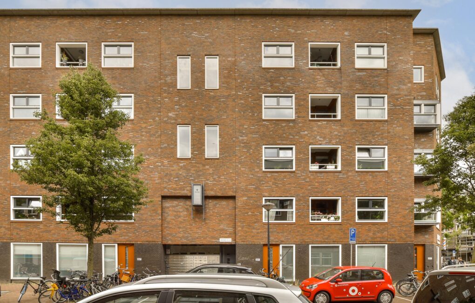
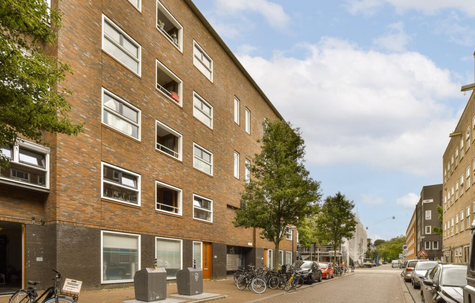
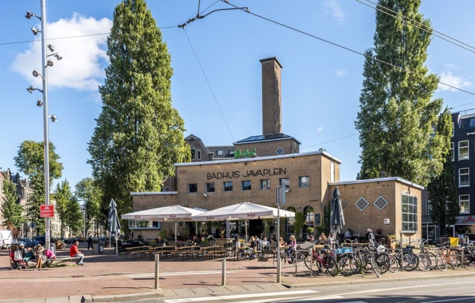

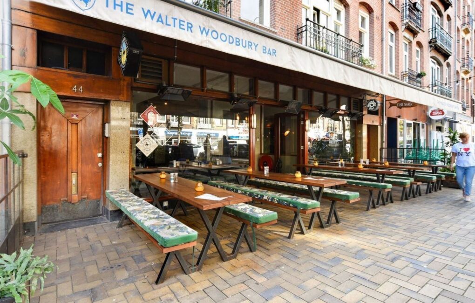

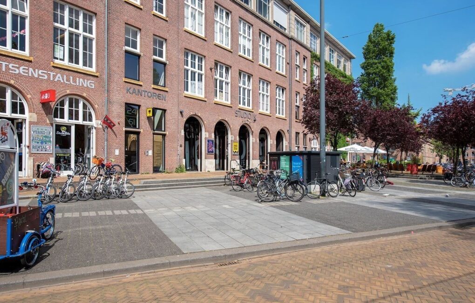
Meer afbeeldingen weergeven
