Deze site gebruikt cookies. Door op ‘accepteren en doorgaan’ te klikken, ga je akkoord met het gebruik van alle cookies zoals omschreven in ons Privacybeleid. Het is aanbevolen voor een goed werkende website om op ‘accepteren en doorgaan’ te klikken.

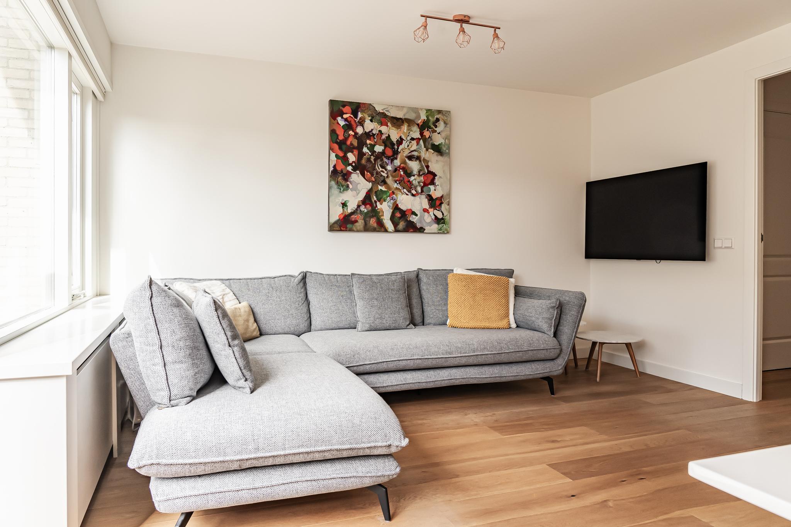

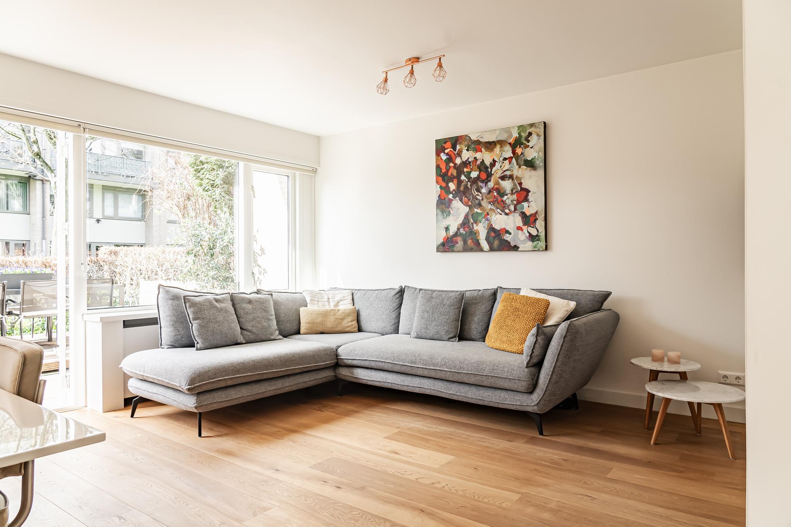











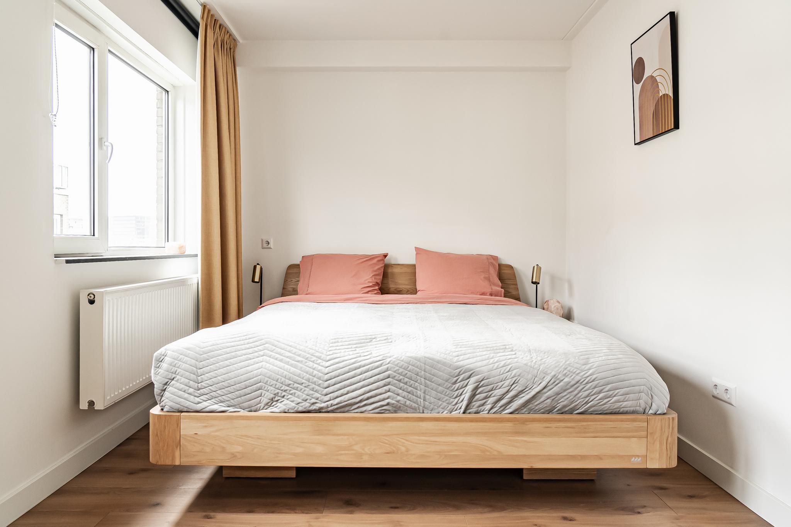





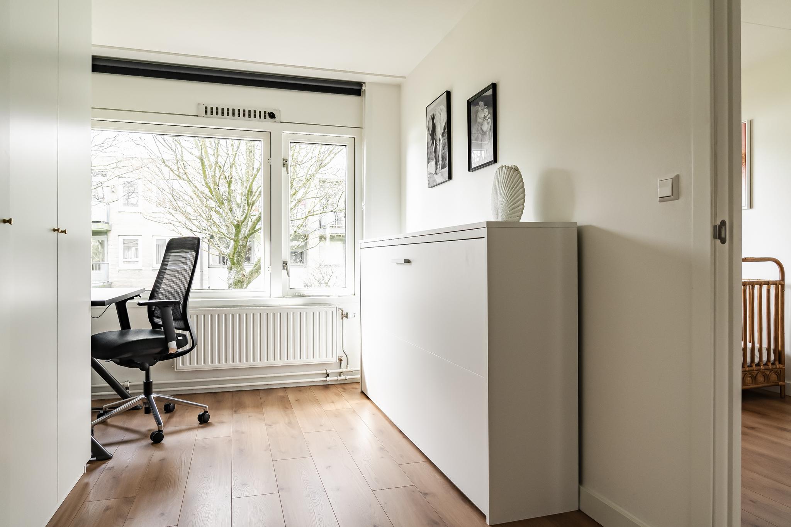





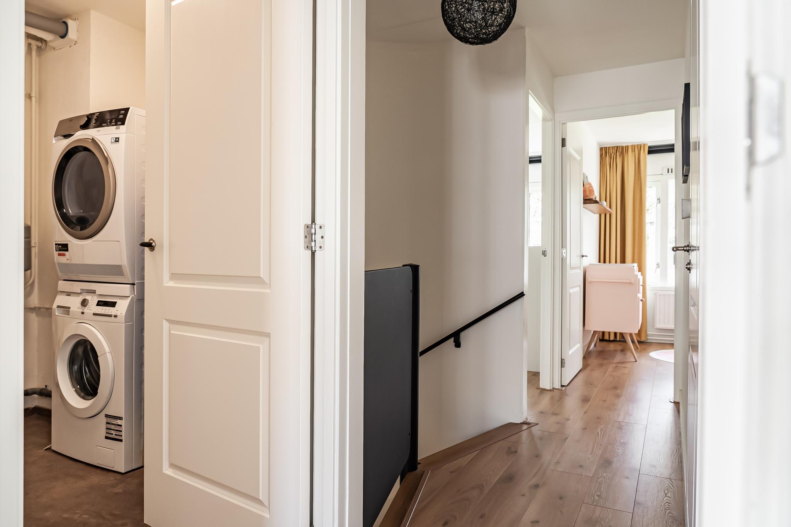


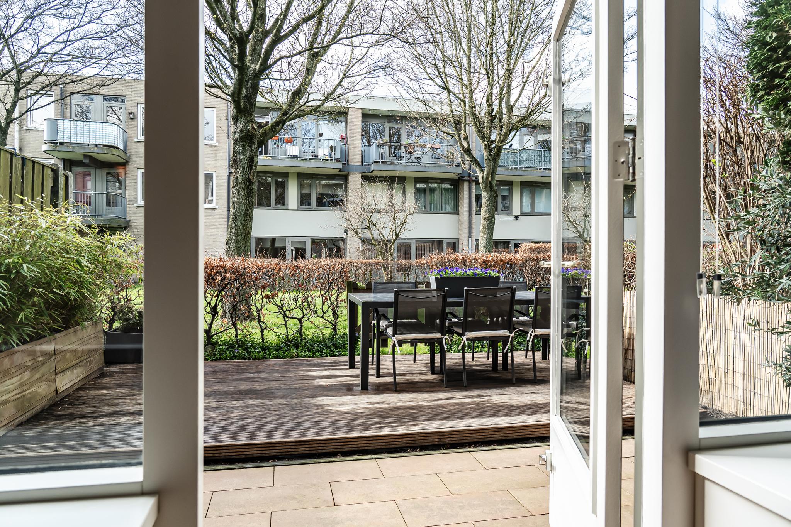



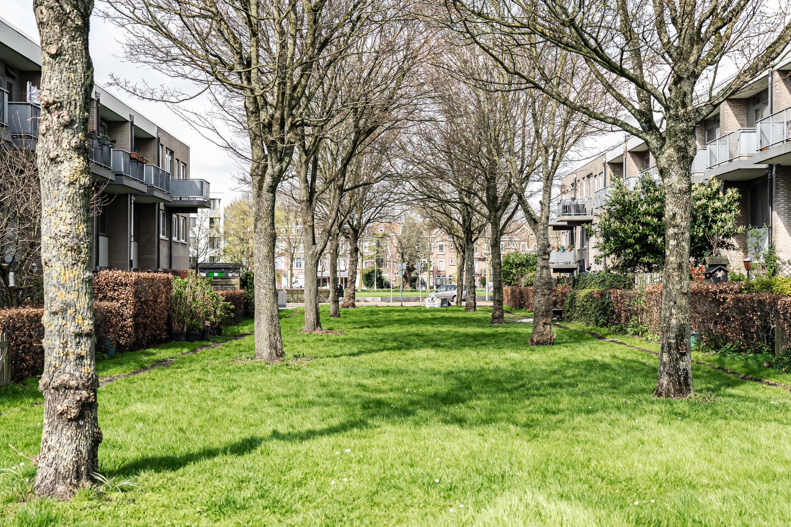









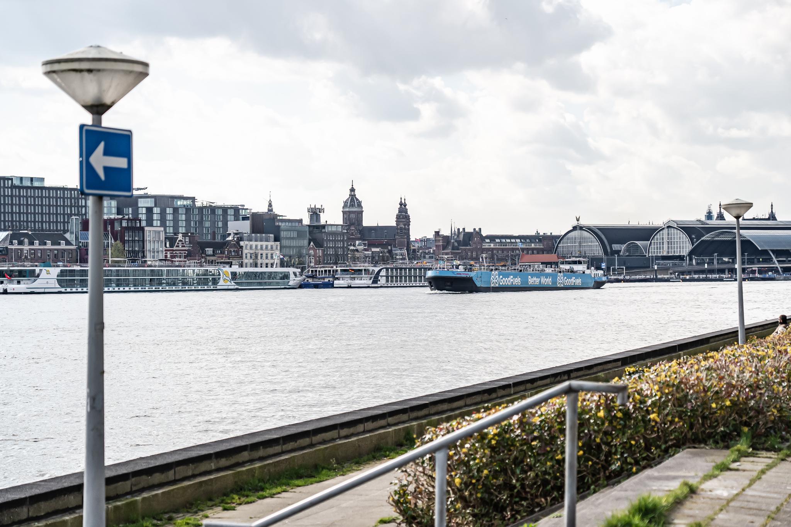





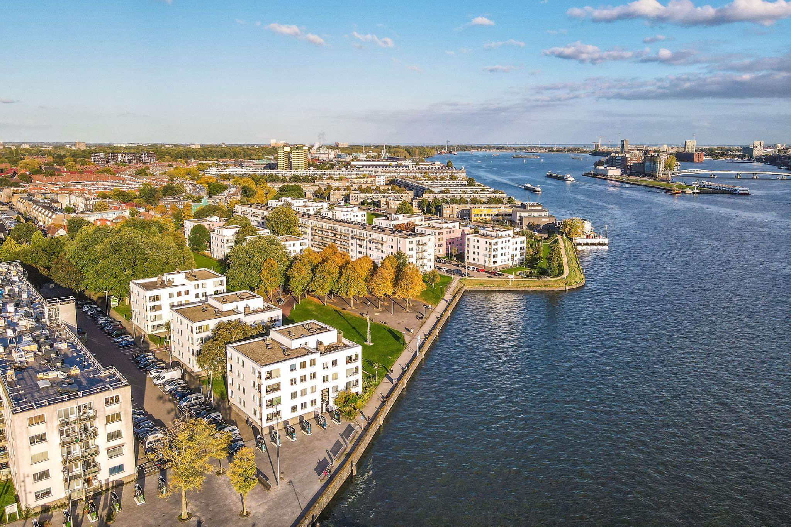


Smederij 19
Amsterdam | IJplein e.o.
€ 675.000,- k.k.
€ 675.000,- k.k.
Verkocht
- PlaatsAmsterdam
- Oppervlak96 m2
- Kamers4
- Slaapkamers3
Kenmerken
Unieke woning! Deze heerlijke vier-kamer maisonnette van 96m2 ligt op een super gewilde locatie van Amsterdam Noord met uitzicht op het IJ! De in 2018 gerenoveerde woning heeft 3 slaapkamers, een zonnige tuin op het Westen en de erfpacht is eeuwigdurend afgekocht! Snel meer zien? Kom binnen!
Omgeving;
De woning is gelegen op de geweldige locatie in Amsterdam Noord waarbij je prachtig uitkijkt over het IJ. In de zomer kan je heerlijk wandelen langs de IJ oevers of richting het Noorderpark. Op loopafstand bevinden zich verschillende gelegenheden om je dagelijkse boodschappen te doen, zoals de Jumbo Fresh Food Market en de Dirk van den Broek. Vele goede horecagelegenheden bevinden zich om de hoek zoals de Goudfazant, het Skate Café, Oedipus, Hangar, Chateau Amsterdam en Coba.
Met de Noord-Zuid lijn op loopafstand is deze locatie dan ook uitstekend te bereiken. Net als met de auto vanuit de IJtunnel of de Ring A10 Noord. Op slechts enkele minuten ben je bij de IJplein-pont en de Buikslotermeer-pont die de gehele nacht vaart. Hiermee ben je zo op Amsterdam Centraal Station en het bruisende centrum hart van Amsterdam.
Indeling
Begane grond
Middels je eigen voordeur betreedt je de hal van de woning. Vanuit hier heb je toegang tot de woonkamer, keuken, de inpandige berging en het aparte toilet. De zeer ruime berging is zowel van binnen als van de straat te bereiken. Vanuit de hal leidt een doorgang naar de heerlijke woonkamer die gelegen is aan de achterkant van de woning.
De lichte doorzon woonkamer biedt voldoende ruimte voor zowel een gezellig zit- als eethoek. Wat meteen opvalt is de grote raam partij die de woning van veel natuurlijk licht voorziet. Middels de deur loop je zo de heerlijke tuin van 28m2 in die gelegen is op het Westen. Perfect geschikt om de hele middag en avond van het zonnetje te genieten.
De moderne open Siematic keuken aan de voorzijde beschikt over veel werk- en opbergruimte en is voorzien van een oven, Quooker kraan, koelkast, vriezer, vaatwasser, inductieplaat en afzuigkap. Door het verbrede gedeelte van aanrechtblad ontstaat een gezellig barretje waar onder andere heerlijk aan ontbeten of geborreld kan worden.
Eerste verdieping
Via de trap in de gang bereik je de eerste verdieping. De overloop geeft toegang tot de drie slaapkamers die deze woning rijk is. De eerste slaapkamer is gelegen aan de voorkant van de woning en heeft twee ramen en biedt voldoende ruimte voor een tweepersoonsbed en kledingkast. Aan de achterzijde liggen de overige twee slaapkamers waarvan één zeer ruim en vergelijkbaar qua grootte met de slaapkamer aan de voorzijde. De derde slaapkamer is een stukje kleiner maar nog steeds een volwaardige slaapkamer. Deze kan ook goed dienen als walk in closet, studeerkamer of kinderkamer.
Tevens is op deze etage de strak afgewerkte badkamer te vinden. Deze is van alle gemakken voorzien zoals een inloopdouche, een ligbad, een wastafelmeubel met twee kranen en een toilet.
Ook op deze etage is een ruime berging welke beschikt over veel extra opbergruimte maar ook kan worden gebruikt als waskamer. De CV-ketel en de wasmachine- en drogeraansluiting zijn hier aanwezig.
Vereniging van Eigenaren;
Het betreft een gezonde en actieve vereniging van eigenaren en wordt professioneel beheerd door “Pro VvE Beheer”. Jaarlijks wordt er vergaderd en de vereniging beschikt over een meerjaren onderhoudsplan. De maandelijkse bijdrage is € 118,50.
Eigendomssituatie:
De woning is gelegen op gemeentelijke erfpachtgrond, deze is eeuwigdurend afgekocht, zeer gunstig dus!
Bijzonderheden:
- IJplein buurt in het gezellig Amsterdam Noord;
- IJ-zicht;
- Woonoppervlakte van 96m2 (NEN gemeten);
- 3 slaapkamers;
- Energie label B;
- Ruime tuin op het Westen van 28m2;
- Berging op beide verdiepingen;
- Erfpacht eeuwigdurend afgekocht;
- Actieve VvE, beheerd door Pro VvE beheer;
- Service kosten VvE € 118,50 per maand;
- Parkeren via vergunningsstelsel, veel parkeergelegenheid in de directe omgeving;
- Oplevering in overleg;
- Er is pas een overeenkomst als de koopakte is getekend;
- koopakte wordt opgemaakt door een notaris in Amsterdam.
DISCLAIMER
Deze informatie is door ons met de nodige zorgvuldigheid samengesteld. Onzerzijds wordt echter geen enkele aansprakelijkheid aanvaard voor enige onvolledigheid, onjuistheid of anderszins, dan wel de gevolgen daarvan. Alle opgegeven maten en oppervlakten zijn indicatief. Koper heeft zijn eigen onderzoeksplicht naar alle zaken die voor hem of haar van belang zijn. Met betrekking tot deze woning is de makelaar adviseur van verkoper. Wij adviseren u een deskundige (NVM-)makelaar in te schakelen die u begeleidt bij het aankoopproces. Indien u specifieke wensen heeft omtrent de woning, adviseren wij u deze tijdig kenbaar te maken aan uw aankopend makelaar en hiernaar zelfstandig onderzoek te (laten) doen. Indien u geen deskundige vertegenwoordiger inschakelt, acht u zich volgens de wet deskundige genoeg om alle zaken die van belang zijn te kunnen overzien. Van toepassing zijn de NVM voorwaarden.
Kenmerken van dit huis
- Vraagprijs€ 675.000,- k.k.
- StatusVerkocht
Overdracht
- BouwvormBestaande bouw
- GarageGeen garage
- ParkeerOpenbaar parkeren, Parkeervergunningen
Bouw
- Woonoppervlakte96 m2
- Gebruiksoppervlakte overige functies5 m2
- Inhoud326 m3
Oppervlakte en inhoud
- Aantal kamers4
- Aantal slaapkamers3
- Tuin(en)Achtertuin
Indeling
Foto's
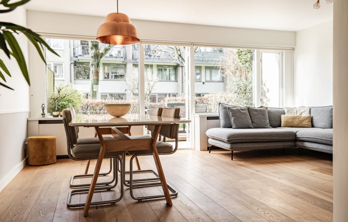
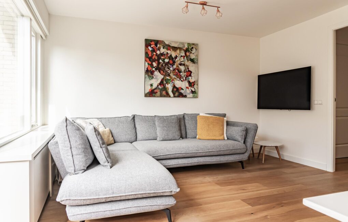
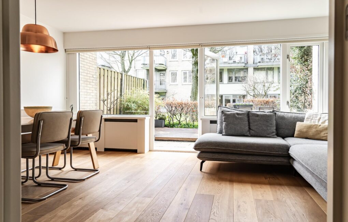
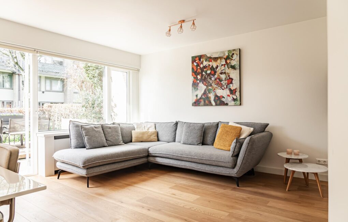
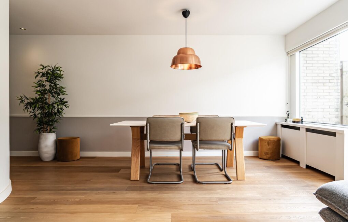
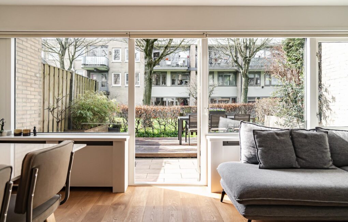
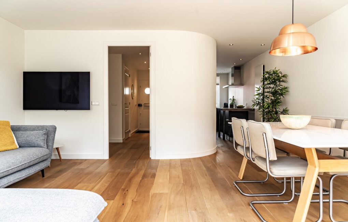
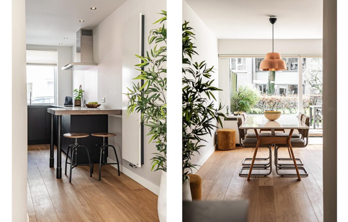
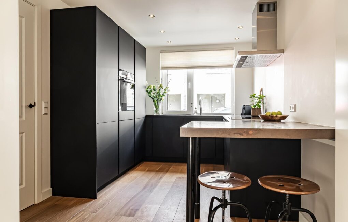
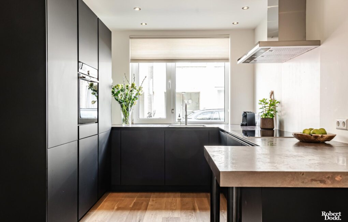
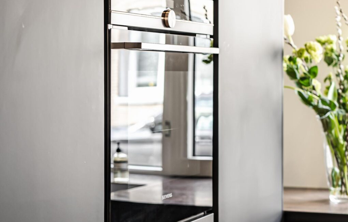
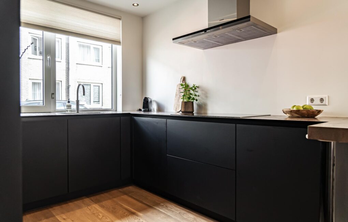
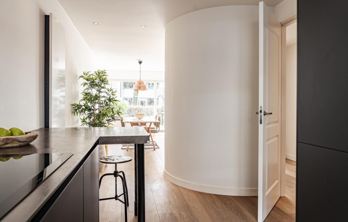
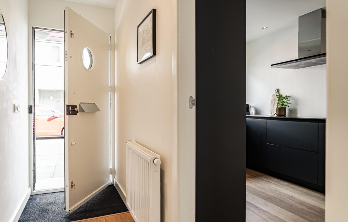
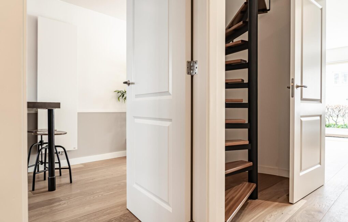
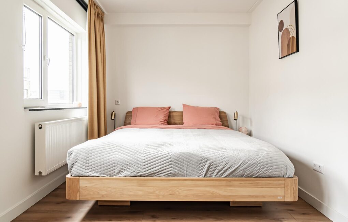
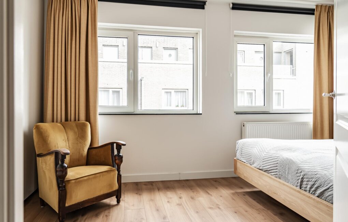

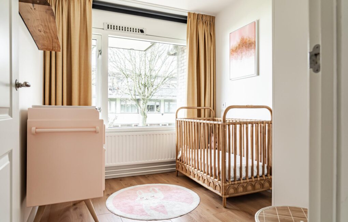
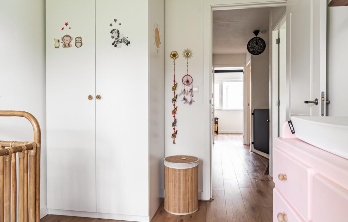
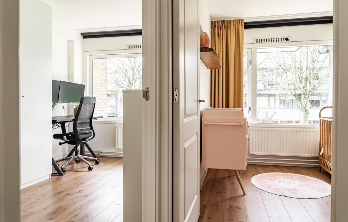
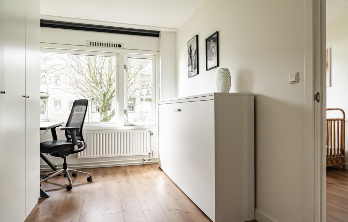
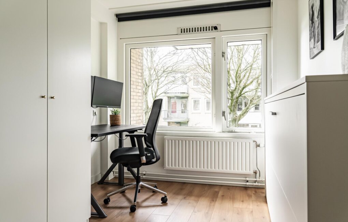
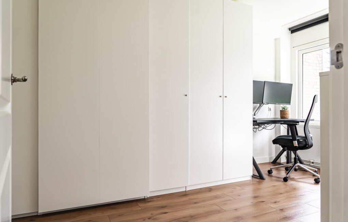
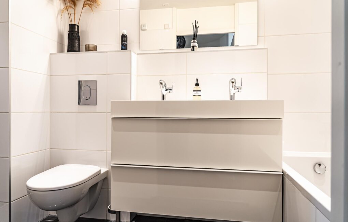
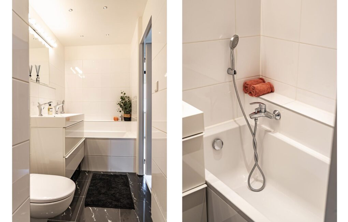
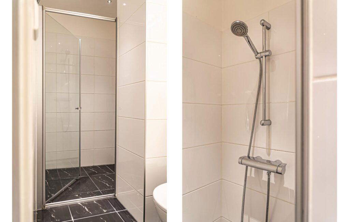
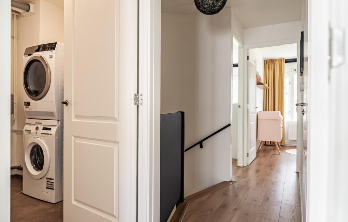
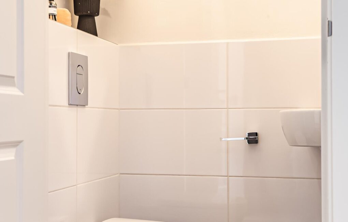
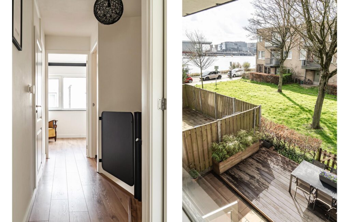
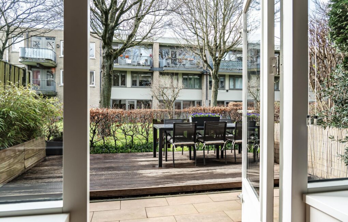

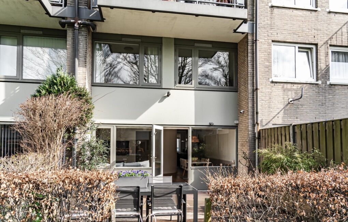
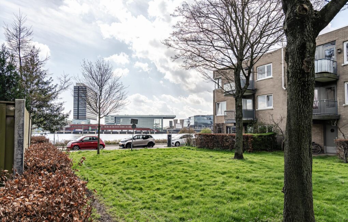
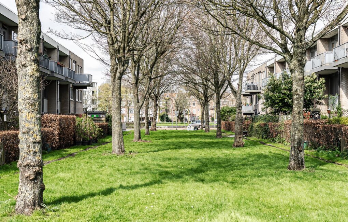
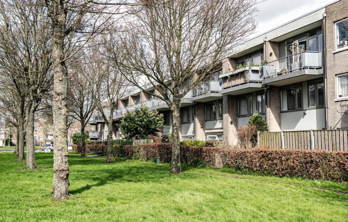
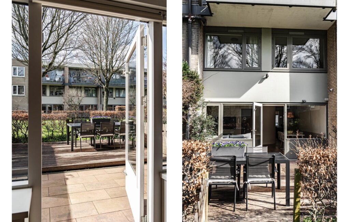
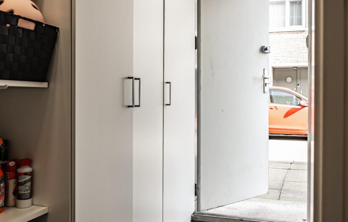
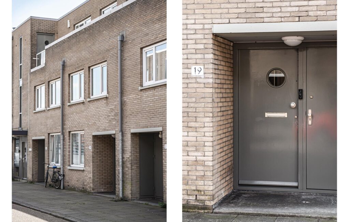
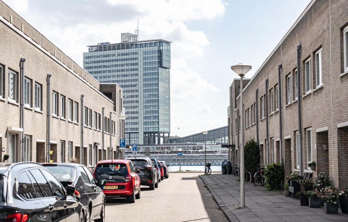
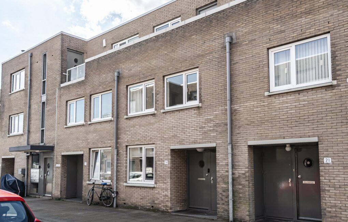

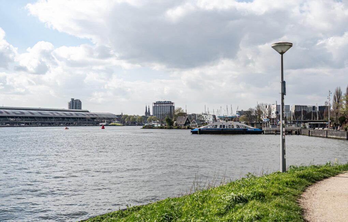
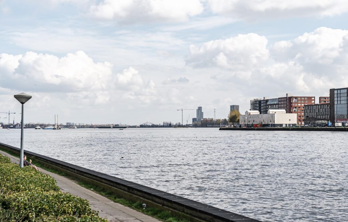
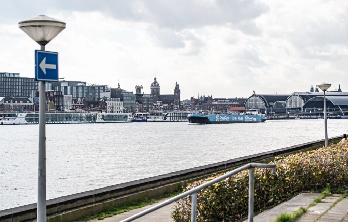
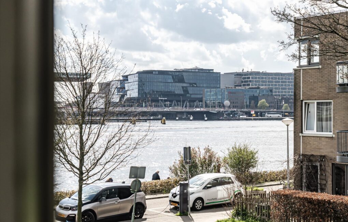
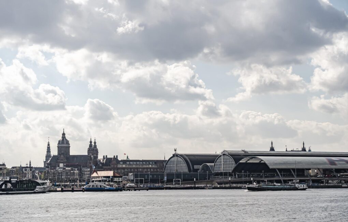

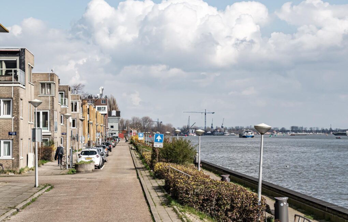

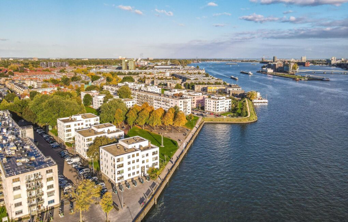
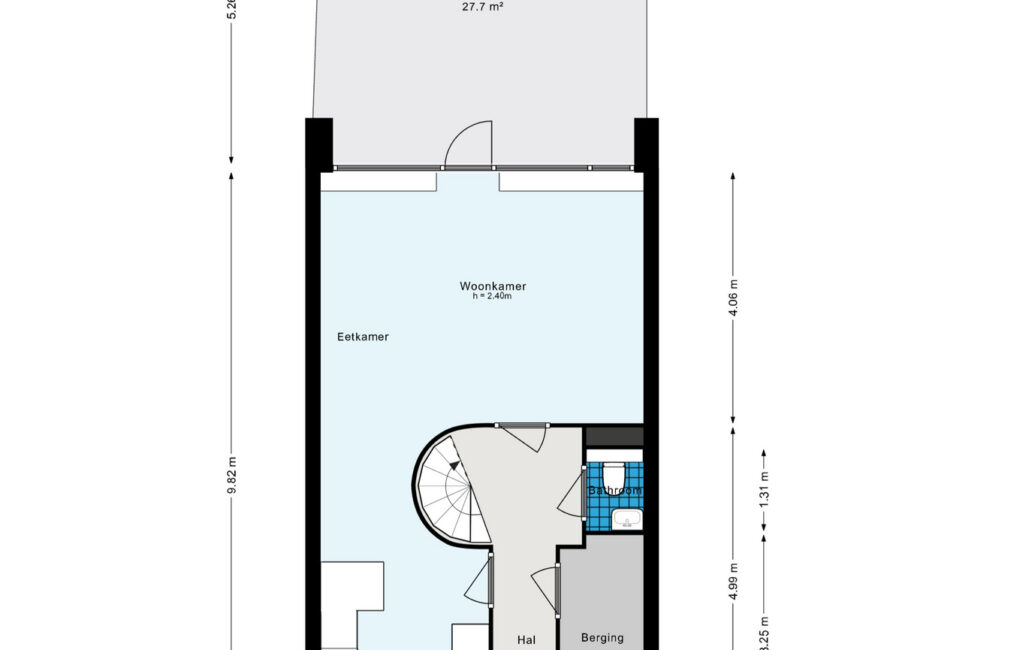
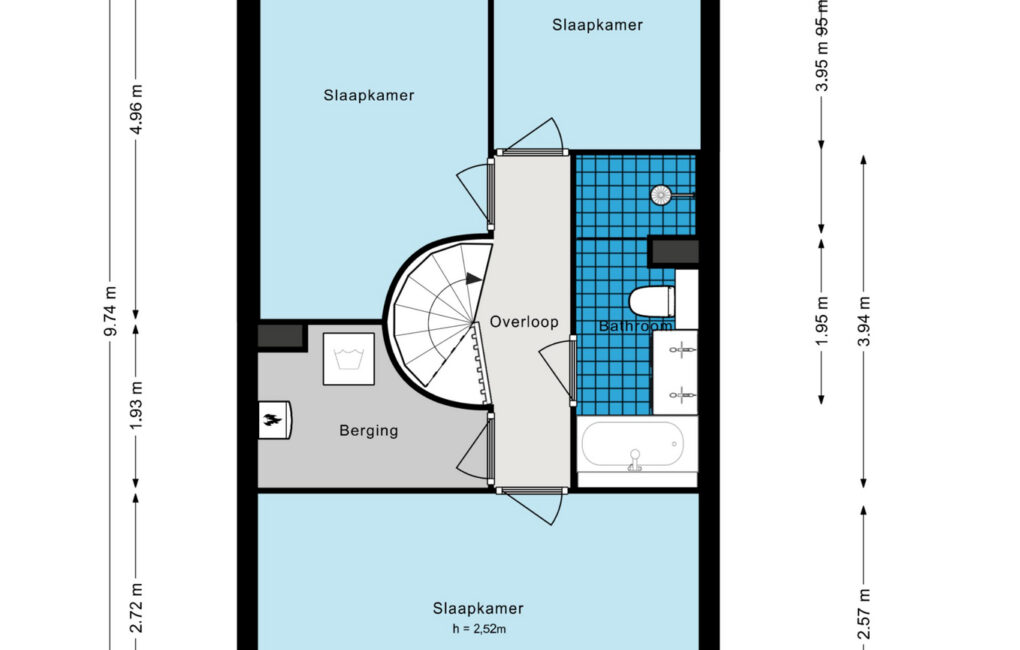
Meer afbeeldingen weergeven
