Deze site gebruikt cookies. Door op ‘accepteren en doorgaan’ te klikken, ga je akkoord met het gebruik van alle cookies zoals omschreven in ons Privacybeleid. Het is aanbevolen voor een goed werkende website om op ‘accepteren en doorgaan’ te klikken.








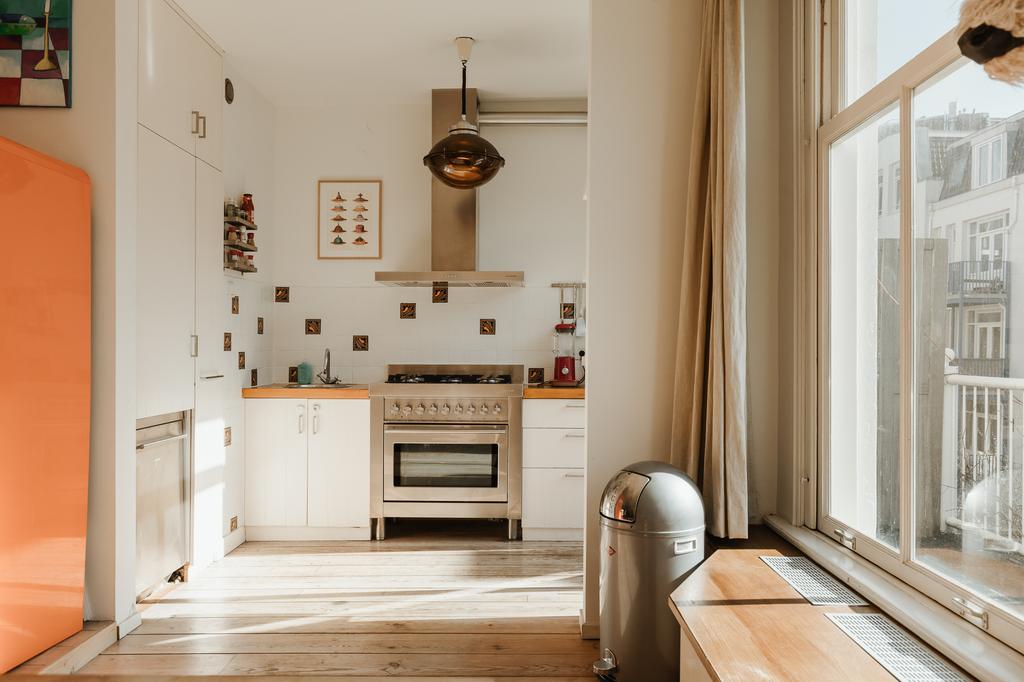















Sint Willibrordusstraat 9-2
Amsterdam | Willibrordusbuurt
€ 895.000,- k.k.
€ 895.000,- k.k.
Verkocht
- PlaatsAmsterdam
- Oppervlak128 m2
- Kamers4
- Slaapkamers3
Kenmerken
Een prachtig, goed ingedeeld, licht, dubbel bovenhuis van 128m2, gelegen op eigen grond in de bruisende Pijp!
Omgeving:
De woning is gelegen in de populaire wijk De Pijp, het gedeelte van de stad waar het leven altijd bruist. De Sint Willibrordusstraat is gelegen in een van de zijstraten van de Van Woustraat. De woning is gelegen op loopafstand van trendy boetiekjes, heerlijke restaurantjes en gezellige cafés. Binnen no-time loop je naar De Amstel, het prachtige Sarphatipark, Van der Helstplein, Gerard Douplein en de gezellige Ferdinand Bolstraat. Of wat dacht je van je verse dagelijkse boodschappen halen op de Albert Cuypmarkt of bij de Albert Heijn op een loopafstand van 3 minuten? Levensgenieters kunnen hun hart ophalen in De Pijp. De woning is zeer centraal gelegen en is uitstekend bereikbaar met het openbaar vervoer, o.a. tram 3, 4, 12, 16 en de Noord-Zuidlijn. Tevens zijn er diverse uitvalswegen, zoals de ring A10 en de A2.
Indeling:
Op de eerste verdieping tref je jouw eigen entree. Via de trap bereik je het mooie lichte appartement op de tweede verdieping. De ruim opgezeten hal geeft je toegang tot de aparte toilet welke is voorzien van wasbakje en douche. Via de hal stap je in de geweldige woonkamer, een lichte prachtige doorzonkamer waar je meteen verliefd op bent. De ruimte is zo groot dat er genoeg mogelijkheden zijn qua indeling. Aan de achterzijde is keuken te vinden. De keuken is voorzien van 5-pits gasfornuis met afzuigkap, vaatwasser, spoelbak en oven. De koolkast staat los naast de keuken. Via de keuken is ook het fijne balkon te bereiken gelegen op het zonnige zuiden. Naast de keuken hebben de huidige eigenaren een gezellige eethoek gecreëerd. Hier kan je heerlijk tafelen met een groot gezelschap! Onder de grote raampartij aan de achterzijde van de woning is een hele brede vensterbank gemaakt waar je ook heerlijk kunt genieten van de zon. Doorlopend naar de voorzijde van de woning is de zithoek, genoeg ruimte voor een heerlijk grote hoekbank. Om het hoekje is nu een fijne werkplek. Door de grote raampartijen aan zowel de voorkant als achterkant van de woning is het een heerlijk licht huis. De woning is al groot, maar door de fijne hoge plafonds toont het nog ruimtelijker.
Via de trap in de hal bereik je de derde verdieping, hier bereik je als eerst de ruim opgezette overloop. Er zijn hier meerdere kastruimtes, waardoor er genoeg opbergruimte is gecreëerd. Aan de voorzijde is de eerste slaapkamer te vinden, een fijne ruime kamer. Hiernaast is de zeer ruime badkamer gesitueerd. De badkamer is netjes afgewerkt en is uitgevoerd in grijze kleurtinten. De badkamer is voorzien van een ruime dubbele wastafel, ligbad, radiator en toilet. Aan de achterzijde is de grote bedroom met een inloopkast. Door de meerdere raampartijen komt er veel natuurlijk licht naar binnen.
Een super fijn appartement gelegen in de geliefde Pijp met veel mogelijkheden. Dit is een unieke kans, kom snel een kijkje nemen!
Vereniging van Eigenaren:
De VvE is in eigen beheer en bestaat uit 3 appartementsrechten. De maandelijkse bijdrage is € 139,50,-.
Eigendomssituatie:
De woning is gelegen op eigen grond. Er is dus geen sprake van erfpacht.
Bijzonderheden:
- Gelegen in de liefdevolle De Pijp;
- Woonoppervlakte van 128m2 (NEN2580 Meetcertificaat aanwezig);
- Lichte en sfeervolle woning;
- Gelegen op EIGEN grond;
- Mogelijkheid tot 4 slaapkamers!;
- Bouwjaar 1914;
- Vernieuwde fundering
- Service kosten € 139,50,- per maand;
- Energielabel C;
- Oplevering in overleg;
- Parkeren via vergunningsstelsel, veel parkeergelegenheid in de directe omgeving;
- Er is pas een overeenkomst als de koopakte is getekend;
- Koopakte wordt opgemaakt door een notaris in Amsterdam.
DISCLAIMER
Deze informatie is door ons met de nodige zorgvuldigheid samengesteld. Onzerzijds wordt echter geen enkele aansprakelijkheid aanvaard voor enige onvolledigheid, onjuistheid of anderszins, dan wel de gevolgen daarvan. Alle opgegeven maten en oppervlakten zijn indicatief. Koper heeft zijn eigen onderzoeksplicht naar alle zaken die voor hem of haar van belang zijn. Met betrekking tot deze woning is de makelaar adviseur van verkoper. Wij adviseren u een deskundige (NVM-)makelaar in te schakelen die u begeleidt bij het aankoopproces. Indien u specifieke wensen heeft omtrent de woning, adviseren wij u deze tijdig kenbaar te maken aan uw aankopend makelaar en hiernaar zelfstandig onderzoek te (laten) doen. Indien u geen deskundige vertegenwoordiger inschakelt, acht u zich volgens de wet deskundige genoeg om alle zaken die van belang zijn te kunnen overzien. Van toepassing zijn de NVM voorwaarden.
ENGLISH
A beautiful, well laid out, light, double upper house on private land of 128m2 located in the bustling Pijp!
Area:
The house is located in the famous De Pijp district, the part of the city where life is always bustling. The Sint Willibrordusdwarsstraat is situated on one of the side streets of the Van Woustraat. The house is located within walking distance of trendy boutiques, delicious restaurants, and cozy cafes. In no time you can walk to De Amstel, the beautiful Sarphatipark, Van der Helstplein, Gerard Douplein and the cozy Ferdinand Bolstraat. Or how about getting your fresh daily groceries at the Albert Cuypmarkt or the Albert Heijn within a 3-minute walk? Hedonists can indulge themselves in De Pijp. The property is centrally located and easily accessible by public transport, including tram 3, 4, 12, 16, and the North-South line. There are also various roads, such as the ring A10 and the A2.
Layout:
You will find your entrance on the first floor. Via the stairs, you reach the beautiful bright apartment on the second floor. The spacious hall gives you access to the separate toilet, equipped with a sink and shower. You step into the grand living room through the entrance, a bright, beautiful living room that you immediately fall in love with. The space is so ample that there are plenty of options in terms of layout. The kitchen is located at the rear. The kitchen is equipped with a 5-burner gas stove with extractor hood, dishwasher, sink, and oven. The charcoal cupboard is separate next to the kitchen. You can also reach the nice balcony located in the sunny south through the kitchen. The current owners have created a cozy dining area next to the kitchen. Here you can dine with a large group! Under the large windows at the rear of the house, a very wide windowsill has been made where you can also enjoy the sun. Continuing to the front of the house is the sitting area, with enough space for a wonderfully large corner sofa. Around the corner is now an excellent workplace, ideal! The large windows at both the front and back of the house make it a wonderful lighthouse. The place is already significant, but the fine high ceilings make it look even more spacious.
Via the stairs in the hall, you reach the third floor, where you first contact the spacious landing. There are several closets here, creating enough storage space. The first bedroom can be found at the front, a nice big room. Next door is the very spacious bathroom. The bathroom is neatly finished and is in gray color tones. The bathroom has a spacious double sink, bath, radiator, and toilet. At the rear is the large bedroom with a walk-in closet. The multiple windows allow a lot of natural light to enter.
A super nice apartment located in the popular Pijp with many possibilities. This is a unique opportunity, come and take a look!
Owners Association:
The VvE is under its management and consists of 3 apartment rights. The monthly contribution is €139,50.
Ownership situation:
The house is located on private land. So there is no leasehold.
Particularities:
- Located in the lovely De Pijp;
- Surface of ??128m2 (NEN2580 Measurement certificate available);
- Light and attractive home;
- Located on OWN land;
- Built-in 1914;
- Renewed foundation
- Service costs € 139,50 per month;
- Energy label C;
- Transfer in consultation;
- Parking through a permit system, lots of parking in the immediate vicinity;
- There is only an agreement when the purchase deed has been signed;
- Deed of sale is drawn up by a notary in Amsterdam.
DISCLAIMER
This information has been compiled by us with the necessary care. However, no liability is accepted on our part for any incompleteness, inaccuracy, or otherwise, or the consequences thereof. All specified sizes and surfaces are indicative. The buyer has his own duty to investigate all matters that are important to them. We advise you to engage an expert (NVM) broker who guides you through the purchase process. The broker is the seller's advisor with regard to this property. If you have specific wishes regarding the property, we advise you to make these known to your purchasing agent in good time and carry this out independently. If you do not engage an expert representative, you consider yourself to be an expert enough according to the law to be able to oversee all essential matters. The NVM conditions apply.
Kenmerken van dit huis
- Vraagprijs€ 895.000,- k.k.
- StatusVerkocht
- VVE Bijdrage€ 139,-
Overdracht
- BouwvormBestaande bouw
- GarageGeen garage
- ParkeerBetaald parkeren, Parkeervergunningen
Bouw
- Woonoppervlakte128 m2
- Gebruiksoppervlakte overige functies0 m2
- Inhoud421 m3
Oppervlakte en inhoud
- Aantal kamers4
- Aantal slaapkamers3
- Tuin(en)Geen tuin
Indeling
Foto's
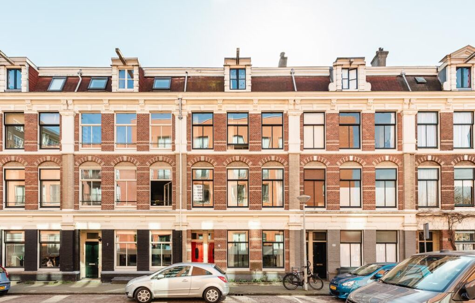
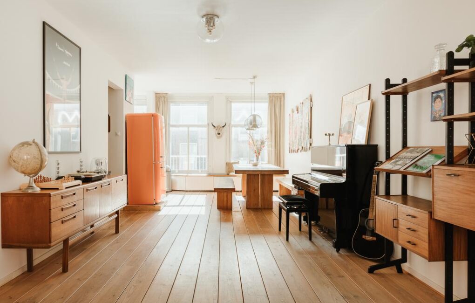
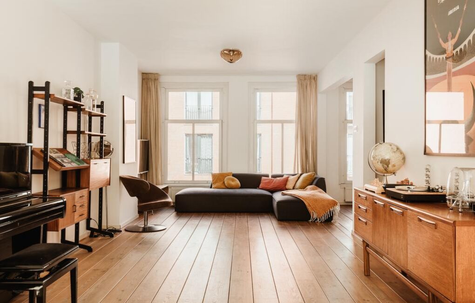
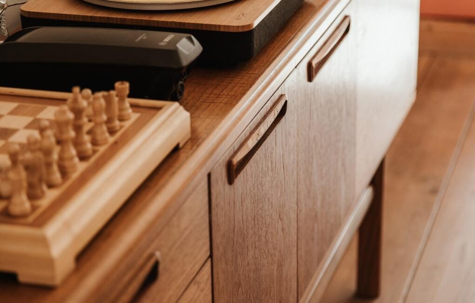
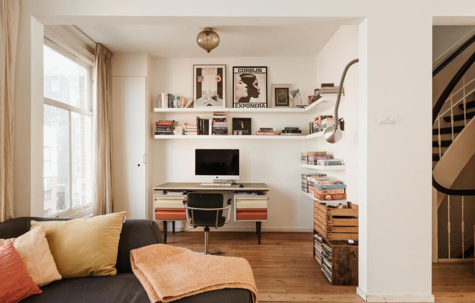
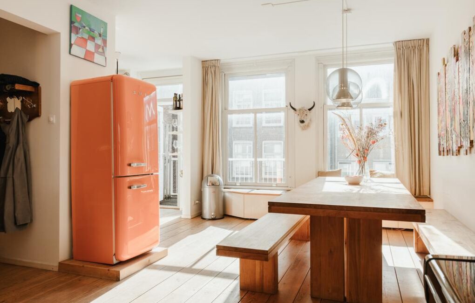
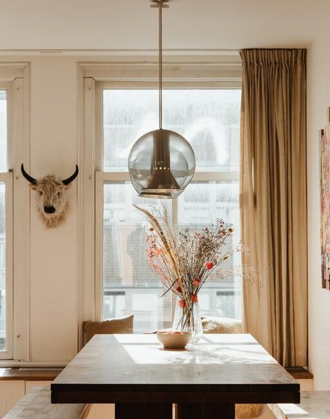
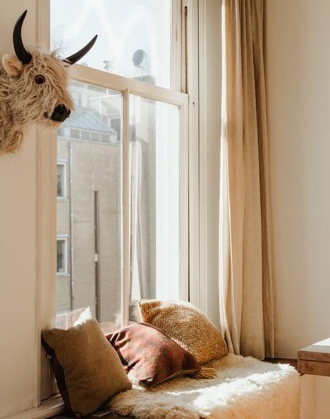
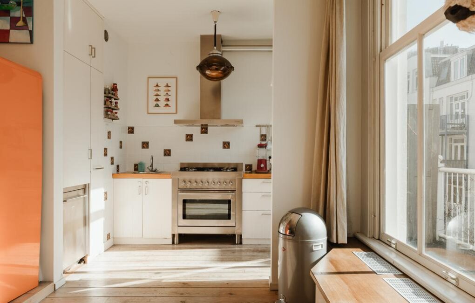
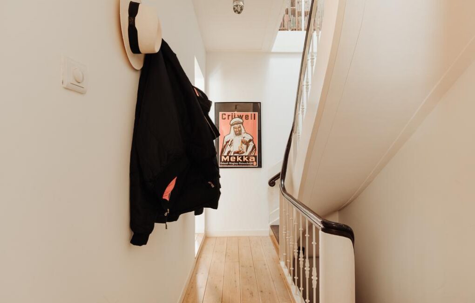
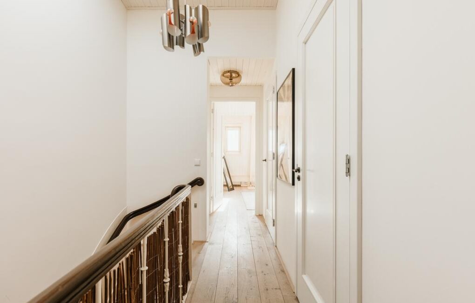
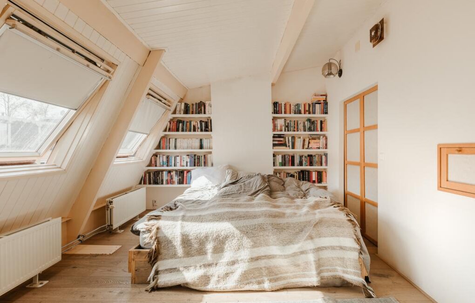
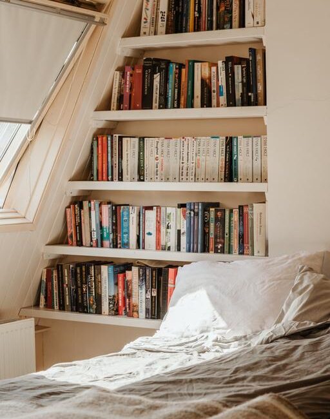
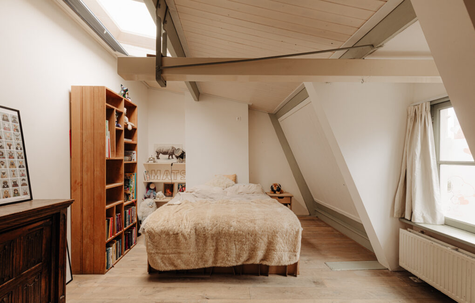
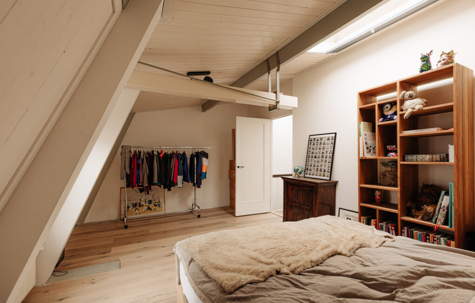
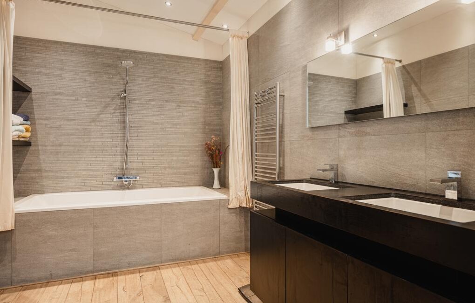
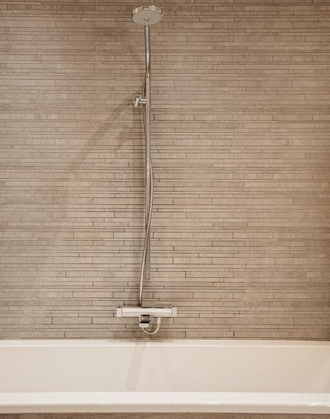
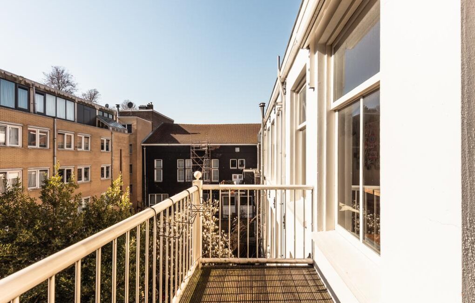
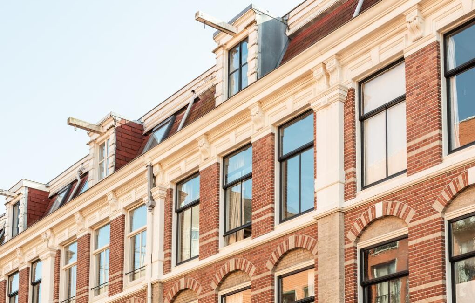
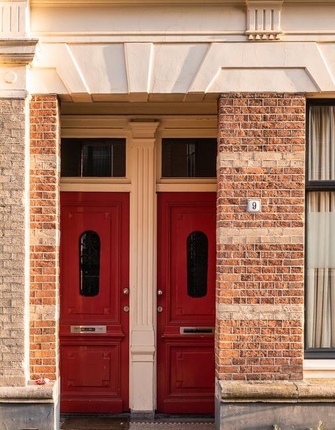
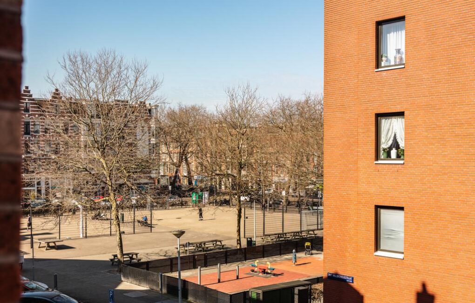
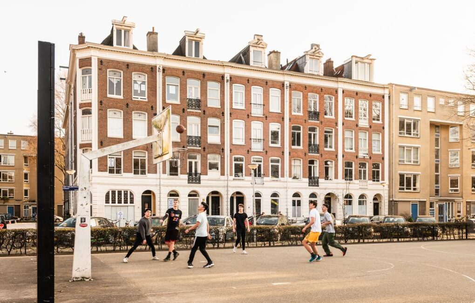
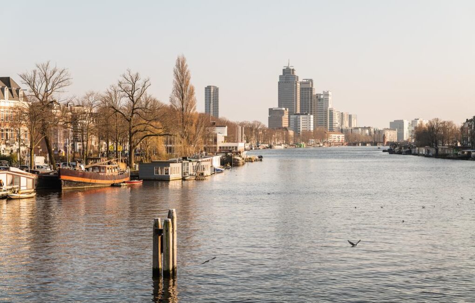
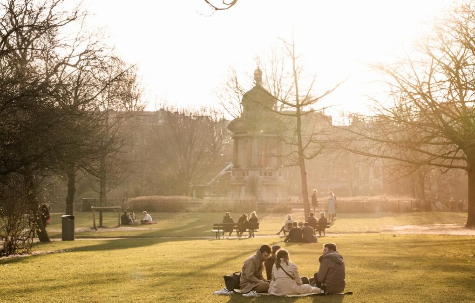
Meer afbeeldingen weergeven
