Deze site gebruikt cookies. Door op ‘accepteren en doorgaan’ te klikken, ga je akkoord met het gebruik van alle cookies zoals omschreven in ons Privacybeleid. Het is aanbevolen voor een goed werkende website om op ‘accepteren en doorgaan’ te klikken.








































Pieter Oosterhuisstraat 87
Amsterdam | Haveneiland Noord
€ 535.000,- k.k.
€ 535.000,- k.k.
Onder bod
- PlaatsAmsterdam
- Oppervlak84 m2
- Kamers3
- Slaapkamers2
Kenmerken
'UNIQUE' Spacious and luxurious penthouse corner apartment, TURN-KEY and high-quality finish!
Beautifully light 2/3-bedroom penthouse corner apartment (energy label A) in a new-build complex on the 5th (also top floor) with panoramic views, no directly adjacent neighbors. Equipped with indoor ELEVATOR and separate storage room. Located in a very attractive and green residential area on IJburg.
Spaciously decorated, a well-thought-out layout and plenty of natural light throughout the home. Definitely a house where you immediately feel at home. See more? Come on in!
Area:
Located on the central Haveneiland in the spacious and child-friendly IJburg district, this luxury home exudes a maritime atmosphere thanks to the surrounding waters and navigable canals. The apartment is located on Pampuslaan and Pieter Oosterhuisstraat, with various shops, the marina and the beach of the former Blijburg within walking distance. The immediate area offers all necessary amenities, including a traditional butcher, baker, fish and greengrocer, and a number of large supermarkets. In addition, several other shops and services are available, such as a beauty salon, barber shop, gym and clothing stores.
The lively marina offers a pleasant meeting place in the nearby catering establishments. For even more recreation, you can visit the beach of the former Blijburg, where several catering establishments are located, the Theo van Gogh Park and the Diemer Park.
IJburg borders the banks of the Diemerpark, a nature reserve the size of the Vondelpark, where you can enjoy relaxing jogging, skating or cycling on beautiful cycle routes, for example to Muiden. The park even has its own beach and houses a football and hockey club. Tennis is possible on Rieteiland Oost. With numerous playgrounds, schools and daycare centers, it is an ideal environment for children to grow up.
With excellent connections via tram 26, you can reach Amsterdam Central Station within 15 minutes and the heart of the Center, Dam Square, within 20 minutes. Various arterial roads are easily accessible by car, including the A10, A1, A2, A9 and Schiphol Airport.
Layout:
Through the well-maintained communal spacious entrance you can take the elevator or stairs to the 5th (also top) floor of this beautiful new-build complex. You enter the house in the central hall that gives access to all areas of the apartment. Starting with the nice separate toilet. Through the hall you reach an internal storage/laundry room, the spacious bathroom and the two spacious bedrooms. The pleasant bedrooms both have lots of natural light and enough space for a large bed and a closet. On the other side of the hall you will find the sleek bathroom. This is fully equipped with a shower, a washbasin and a design radiator.
Finally, from the hall you reach the spacious and bright living room. The living room really gives the 'WOW' effect and has large windows with unobstructed panoramic views. The living room is located on the corner of the complex, so there is an abundance of natural light and you have no direct view. The living room also has a nice open kitchen. In this kitchen, cooking becomes a pleasure because the kitchen is equipped with all amenities. There is also the option to create a third room in the living room. The space is currently used as an open office, but there is the option to close it off again and use it differently.
Storage:
The house has its own storage room. This is located on the ground floor, very nice to have at your disposal!
Ground lease:
The house is located on municipal leasehold land, where the current period until February 15, 2056 has already been bought off.
Home Owners Association:
This is a healthy and active association of owners called 'VvE IJburg Blok 48B Oost'. The VvE is professionally managed by VvE Beheer Amsterdam, meetings are held annually and the association has a multi-year maintenance plan. The monthly contribution is € 153.65-
Have you also become so enthusiastic? Please contact us quickly to schedule an appointment, see you soon!
It is always a good idea to bring your own (NVM) purchasing agent with you during the appointment.
Details:
- Penthouse corner apartment!
- Panoramic view
- 5th also top floor - no direct neighbors!
- New construction complex (2006)
- Separate storage room of (5sqm)
- Purchased leasehold until February 15, 2056
- Complex with two elevators
- Energy label A
- 2 bedrooms
- Healthy and active association
- Service costs € 153.65- per month
- Delivery in consultation
- There is only an agreement when the (provisional) deed of sale has been signed
- Purchase deed is drawn up by a notary in Amsterdam
DISCLAIMER
This information has been compiled by us with due care. However, no liability is accepted on our part for any incompleteness, inaccuracy or otherwise, or the consequences thereof. All specified sizes and surfaces are indicative. The buyer has his own obligation to investigate all matters that are important to him or her. With regard to this property, the broker is the seller's advisor. We advise you to engage an expert (NVM) real estate agent to guide you through the purchasing process. If you have specific wishes regarding the property, we advise you to make these known to your purchasing agent in a timely manner and to have them independently investigated. If you do not engage an expert representative, you consider yourself an expert enough by law to be able to oversee all matters that are important. The NVM conditions apply.
Kenmerken van dit huis
- Vraagprijs€ 535.000,- k.k.
- StatusOnder bod
- VVE Bijdrage€ 153,-
Overdracht
- BouwvormBestaande bouw
- GarageGeen garage
- BergingInpandig
Bouw
- Woonoppervlakte84 m2
- Gebruiksoppervlakte overige functies0 m2
- Inhoud271 m3
Oppervlakte en inhoud
- Aantal kamers3
- Aantal slaapkamers2
- Tuin(en)Geen tuin
Indeling
Foto's
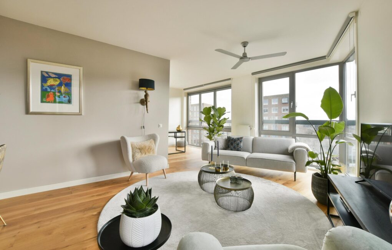
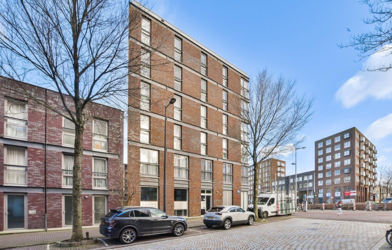
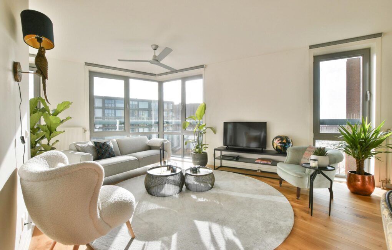
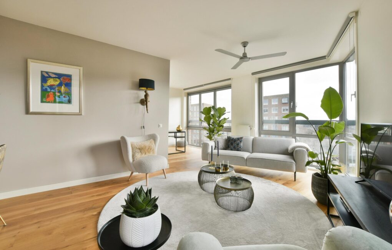
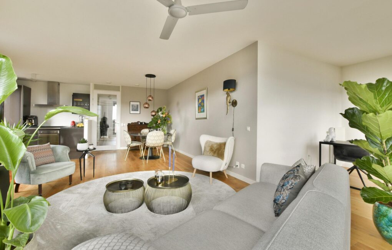
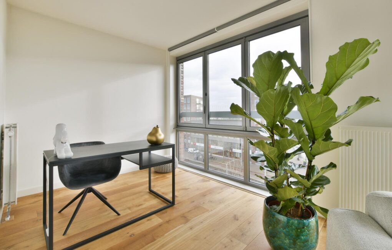
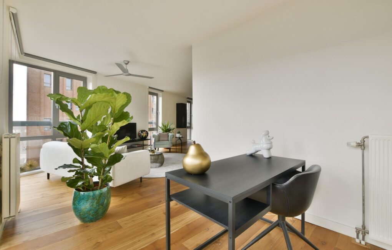
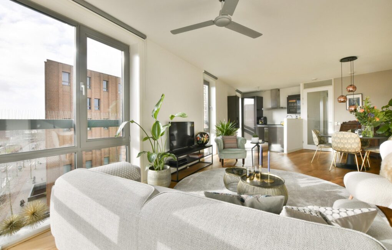
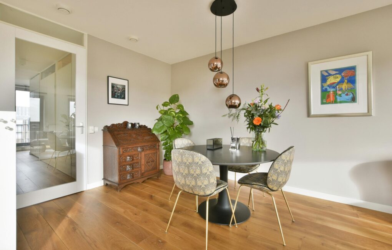
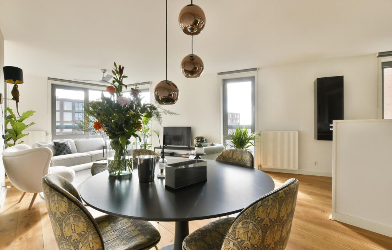
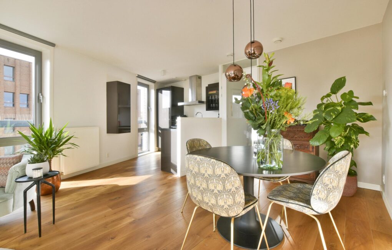

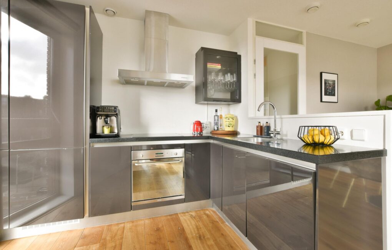
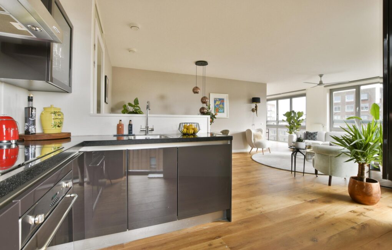
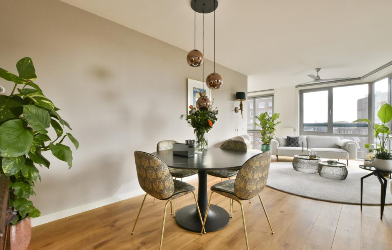
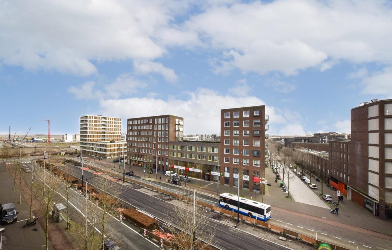
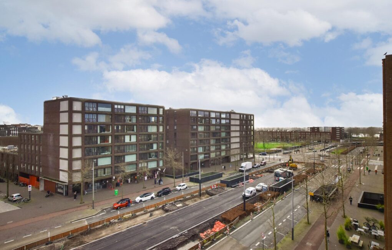
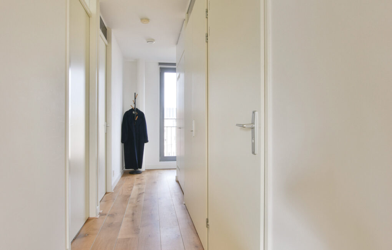
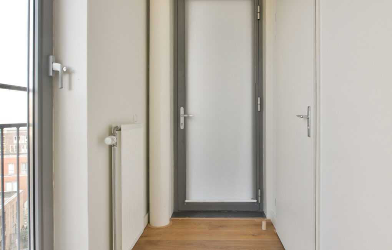
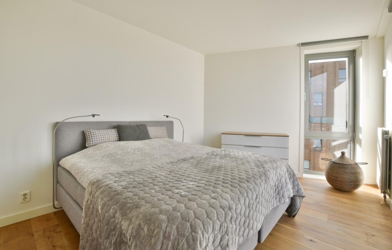
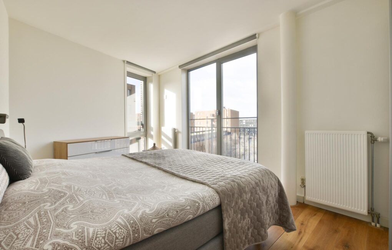
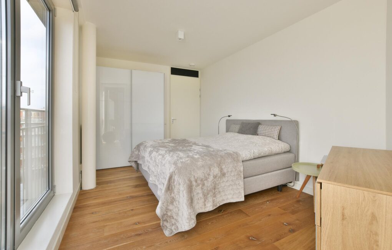
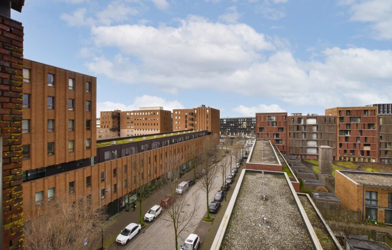
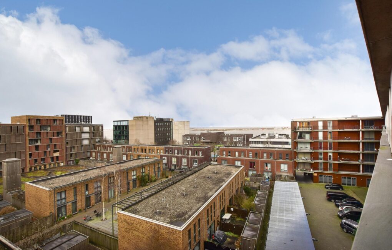
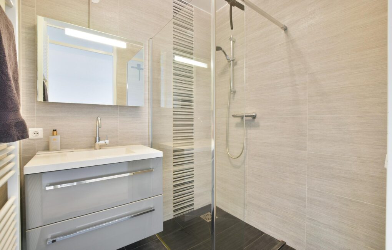
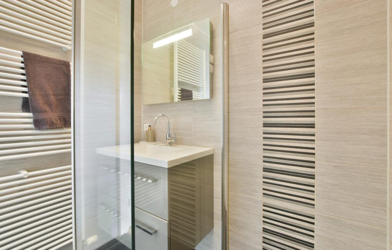
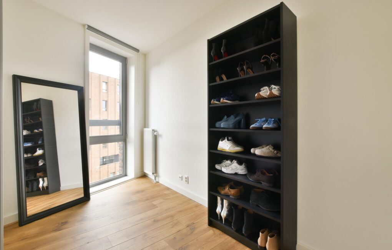
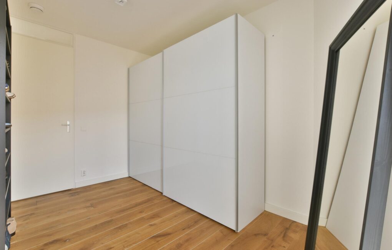
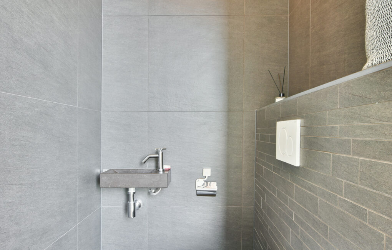
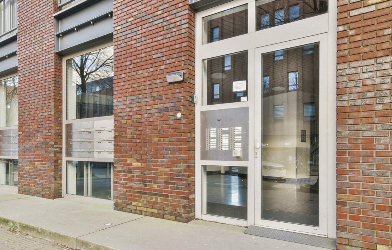
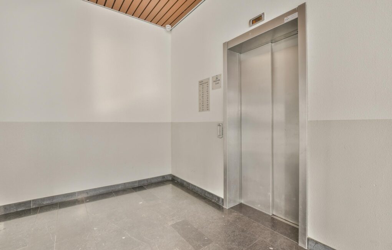
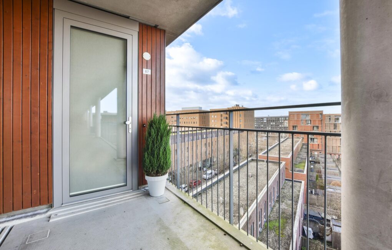
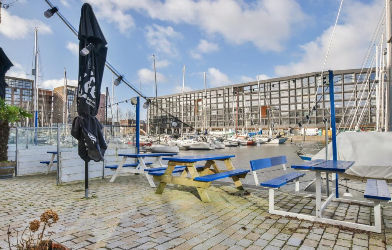
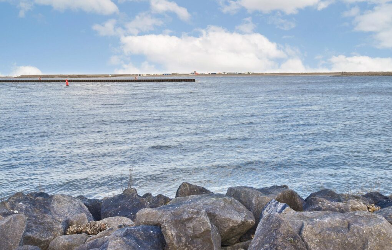
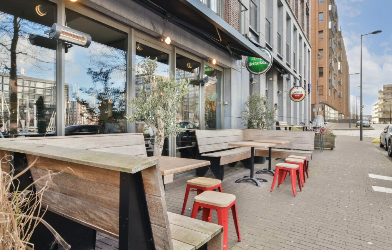
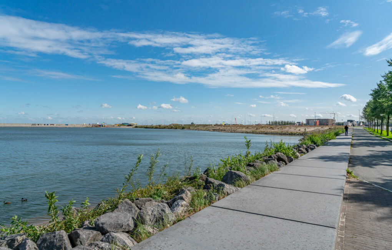
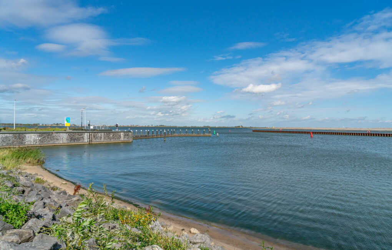
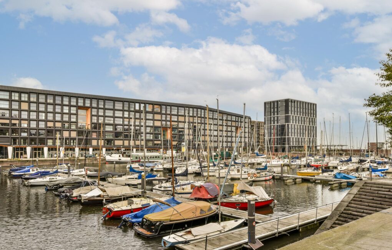
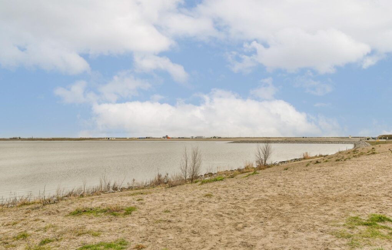

Meer afbeeldingen weergeven
