Deze site gebruikt cookies. Door op ‘accepteren en doorgaan’ te klikken, ga je akkoord met het gebruik van alle cookies zoals omschreven in ons Privacybeleid. Het is aanbevolen voor een goed werkende website om op ‘accepteren en doorgaan’ te klikken.































Nida Senffstraat 33+ PP
Amsterdam | RI Oost terrein
€ 495.000,- k.k.
€ 495.000,- k.k.
Verkocht
- PlaatsAmsterdam
- Oppervlak68 m2
- Kamers3
- Slaapkamers2
Kenmerken
Op zoek naar een energiezuinig appartement met groen uitzicht? Dan ben je hier helemaal thuis! Wij bieden aan, een prachtig 3-kamer hoekappartement gelegen op het populaire Zeeburgereiland. Het appartement ligt aan de riante en groene binnentuin en heeft een heerlijk diep terras op het zuidwesten. De woning heeft 2 slaapkamers met franse balkons en is modern, sfeervol en goed onderhouden. Daarnaast is het zeer energiezuinig met energie label A+++, vloerverwarming – en koeling en 6 eigen zonnepanelen. Ook is er een eigen parkeerplek en berging in de onderbouw! Snel meer zien? Kom binnen.
Omgeving
De Sportheldenbuurt staat bekend om het nieuwe stadspark, de Urban Sport Zone. Dit is een openbaar sportcomplex met onder meer de grootste openluchtskatebaan van Europa, een hardloopbaan, twee gratis padelbanen, basket- en voetbalvelden en tal van speeltuintjes. Het complex wordt omringd door allerlei hoogwaardig gebouwde nieuwe huizen en appartementen. Er zijn diverse scholen, supermarkten, kinderopvang en leuke eetgelegenheden zoals Haddock, Bluey’s en Kaap Amsterdam. Medisch zorgcentrum, huisartsen en tandartsen bevinden zich op loopafstand. Ook worden de drie beeldbepalende silo’s (De Drie Koningen) herontwikkeld met functies zoals een bioscoop, horeca, cultuurruimte en dakterrassen. Onlangs is het Baggerbeest geopend, met een gezellige bar, buurtatelier en tientallen creatieve werkruimtes.
Zeeburgereiland ligt centraal, want ook met de fiets ben je zo in de bruisende Indische buurt, gezellig en hip Noord, het winkelcentrum van Ijburg of stap je op het pontje naar het Oostelijk havengebied. Op loopafstand ligt tram 26 die je binnen 10 minuten naar Amsterdam Centraal Station brengt en met de auto ben je zo op de A10.
Wil je even echt het groen bezoeken, dan is het mooie Waterland met haar polderdorpen, Diemerpark met het strand of Flevopark bij de Indische buurt nabij. De diversiteit en mogelijkheden op Zeeburgereiland zijn er in overvloed.
Indeling
Via de gemeenschappelijke en de goed verzorgde entree bereik je via de lift of trap het appartement. In de entree bevinden zich Bringme boxes voor het contactloos ophalen/leveren van pakketjes en boodschappen.
Het appartement is rustig gelegen aan het einde van de gang op de tweede verdieping. Vanuit de gang stap je binnen in centrale hal van de woning, die toegang verschaft tot de diverse ruimtes van de woning. Hier tref je de meterkast en een ruime technische ruimte waar je naast bergruimte een aansluiting hebt voor witgoed.
Via de hal vervolg je de weg naar de living van de woning. Hier tref je de open keuken, met aansluitend een riante woonkamer die is opgedeeld in een eet- en zitgedeelte. Doordat de open keuken verbonden is met de woonkamer is het een gezellig samenzijn als er vrienden of familie op bezoek komen. De keuken is voorzien van alle benodigde inbouwapparatuur zoals o.a. een inductiekookplaat met recirculatiekap, een vaatwasser, combi-oven, koel-vriescombinatie en er is meer dan voldoende opslagruimte door de velen lades en kastjes.
Het betreft een hoekappartement op de tweede verdieping; hierdoor heb je aan zowel de achterkant als de zijkant meerdere raampartijen en een mooi weids uitzicht op de goed onderhouden binnentuin. Wanneer je hier binnenkomt, valt de prachtige lichtinval en ruimtelijke opzet je direct op! Vanuit de woonkamer heb je directe toegang tot het heerlijke terras van 8m2 dat is gelegen op het zuidwesten. Hier kun je dus de hele dag genieten van het zonnetje! En mocht je in de zomer last hebben van de zon, dan laat je de elektrisch bedienbare screens neer en schakelt de vloerkoeling automatisch in.
Vanuit de hal, tref je twee goed bemeten slaapkamers met franse balkons aan de tuinzijde van het complex. De huidige bewoners hebben de tweede slaapkamer momenteel in gebruik als een thuiswerkplek, echter kan deze ook goed als kinderkamer dienstdoen.
De moderne badkamer is ruim en voorzien van een inloopdouche, dubbel wastafelmeubel en design radiator. Ook is deze ruimte net als de rest van de woning voorzien van vloerverwarming en -koeling. Naast de badkamer tref je het separate toilet met fontein.
Bergingen
In de onderbouw van het complex is een ruime berging aanwezig van ca.5m2. Een ideale plek voor het opslaan van je fiets of andere spullen.
Parkeren
Er is een eigen parkeerplaats in de onderliggende parkeerkelder. Het is in deze buurt niet mogelijk om op straat een parkeervergunning aan te vragen en niet alle eigenaren van de appartementen in het gebouw hebben een eigen parkeerplaats. Dus extra fijn om een eigen plek te hebben!
Erfpacht
De woning is gelegen op gemeentelijke erfpachtgrond. De jaarlijkse canon bedraagt € 854,- voor de woning, parkeerplaats en berging en deze wordt niet geïndexeerd tot het einde van het tijdvak (2066). Deze kosten zijn uiteraard aftrekbaar voor de inkomstenbelasting.
Op deze erfpachtrechten zijn de Algemene Bepalingen voor voortdurende erfpacht van het jaar 2000 van toepassing en het huidige tijdvak loopt tot en met 31 mei 2066. Verkoper heeft tijdig de aanvraag voor overstap naar eeuwigdurende erfpacht ingediend bij de gemeente Amsterdam.
Vereniging van Eigenaren;
Het betreft een gezonde vereniging van eigenaren, die professioneel wordt beheerd door MVGM beheer. De vereniging genaamd ‘VvE de Kroon” bestaat uit 98 appartementsrechten en 213 parkeerplaatsen. De vereniging beschikt over een sluitend meerjarig onderhoudsplan en de maandelijks te betalen servicekosten bedragen € 176,03 voor de woning en € 31,51 voor de parkeerplaats.
Verwarming en installaties
De woning is voorzien van stadsverwarming, deze is ten tijde van de bouw geïnstalleerd en dus splinternieuw! Door de gehele woning is vloerverwarming- en koeling gelegen en er is een WTW-installatie. Ook heeft het appartement maar liefst 6 zonnepanelen voor eigen gebruik. Doordat het complex recent gebouwd is en dus goed is geïsoleerd zullen de maandelijkse kosten een stuk lager uit kunnen vallen dan gebruikelijk. Hierdoor heeft de woning ook een A+++-label gekregen.
Bijzonderheden;
- Goed onderhouden nieuwbouwwoning met SWK garantie uit 2018;
- Zonnig balkon op het zuidwesten;
- Woonoppervlakte 68m2 (NEN2580 gemeten);
- Berging in de onderbouw van 5,4m2;
- Privéparkeerplaats in de onderbouw
- Riante gemeenschappelijke binnentuin;
- 6 zonnepanelen voor eigen verbruik;
- Automatisch bedienbare screens voor alle ramen;
- Energie label A+++;
- De woning is v.v. stadsverwarming en -koeling, een WTW-installatie en zonnepanelen;
- Bringme systeem voor contactloos ophalen en leveren van pakketten en boodschappen;
- Gezonde en actieve vereniging van eigenaren;
- VVE-bijdrage € 176,03 per maand voor de woning;
- VVE-bijdrage € 31,51 per maand voor de parkeerplaats;
- Erfpacht is € 854 per jaar, is fiscaal aftrekbaar en wordt niet geïndexeerd tot 2066;
- Aanvraag erfpacht onder gunstige voorwaarden gedaan;
- Oplevering in overleg;
- Er is pas een overeenkomst als de koopakte is getekend;
- Koopakte wordt opgemaakt door een notaris in Amsterdam.
ENGLISH
Are you looking for an energy-efficient apartment with green views? Then you are entirely at home here! We offer a beautiful 3-bedroom corner apartment located on the popular Zeeburgereiland. The apartment is in the spacious green courtyard with a lovely deep terrace on the southwest. The house has two bedrooms with French balconies and is modern, attractive and well-maintained. In addition, it is very energy efficient with energy label A+++, underfloor heating and cooling, and 6 of its solar panels. There is also a private parking space and storage room in the basement! Want to see more quickly? Come on in.
Environment
The Sportheldenbuurt is known for the new city park, the Urban Sports Zone. This public sports complex includes the largest open-air skating rink in Europe, a running track, two free padel courts, basketball and football fields, and numerous playgrounds. All kinds of high-quality new houses and apartments surround the complex. Schools, supermarkets, childcare, and excellent eateries such as Haddock, Bluey's, and Kaap Amsterdam exist. Medical care centers, general practitioners, and dentists are within walking distance. The three iconic silos (De Drie Koningen) will also be redeveloped with functions such as a cinema, catering, cultural space and roof terraces. The Baggerbeest recently opened with a cozy bar, neighborhood studio, and dozens of creative workspaces.
Zeeburgereiland is centrally located because you can also reach the bustling Indian neighborhood, cozy and hip Noord, the Ijburg shopping center, or hop on the ferry to the Eastern harbor area by bike. Tram 26 is within walking distance, which takes you to Amsterdam Central Station within 10 minutes, and you can reach the A10 in no time by car.
If you want to visit the greenery, the beautiful Waterland with its polder villages, Diemerpark with the beach, or Flevopark near the Indische Buurt are nearby. The diversity and possibilities in Zeeburgereiland are abundant.
Layout
You can reach the apartment via the communal and well-maintained entrance via the elevator or stairs. There are Bringme boxes at the entrance for contactless collection/delivery of packages and groceries.
The apartment is quietly located at the end of the corridor on the second floor. From the corridor, you enter the central hall of the house, which provides access to the house's various rooms. Here, you will find the meter cupboard and a spacious technical room where you have a connection for white goods in addition to storage space.
Through the hall, you continue to the living room of the house. Here, you will find the open kitchen, followed by a spacious living room divided into a dining and sitting area. Because the open kitchen is connected to the living room, it is a pleasant get-together when friends or family come to visit. The kitchen is equipped with all necessary built-in appliances, such as an induction hob with recirculation hood, a dishwasher, a combi oven, and a fridge-freezer combination. There is more than enough storage space due to the many drawers and cupboards.
It is a corner apartment on the second floor. This gives you several windows at both the back and the side and a beautiful panoramic view of the well-maintained courtyard. You will immediately notice the beautiful light and spatial layout when you enter here! From the living room, you have direct access to the lovely 8m2 terrace located on the southwest. Here, you can enjoy the sun all day long! And if the sun bothers you in the summer, you can lower the electrically operated screens, and the underfloor cooling will switch on automatically.
From the hall, you will find two well-sized bedrooms with French balconies on the garden side of the complex. The current residents currently use the second bedroom as a home office, but it can also serve as a children's room.
The modern bathroom is spacious and equipped with a walk-in shower, double washbasin, and a designed radiator. Like the rest of the house, this room also has underfloor heating and cooling. Next to the bathroom, you will find a separate toilet with a fountain.
Storage areas
In the basement of the complex, there is a spacious storage room of approximately 5m2. It is an ideal place to store your bicycle or other belongings.
Parking
There is a private parking space in the underground parking garage. It is not possible to apply for a parking permit on the street in this area, and not all owners of the apartments in the building have their own parking space. So it's extra nice to have your own place!
Ground lease
The house is located on municipal leasehold land. The annual rent is € 854 for the house, parking space, and storage room, which is not indexed until the end of the period (2066). These costs are, of course, deductible for income tax.
The General Provisions for the perpetual leasehold of the year 2000 apply to these leasehold rights, and the current period runs until May 31, 2066. The seller has timely used for a transfer to perpetual leasehold to the municipality of Amsterdam.
Owners Association;
This is a healthy association of owners professionally managed by MVGM management. The association called 'VvE de Kroon' consists of 98 apartment rights and 213 parking spaces. The association has a comprehensive multi-year maintenance plan, and the monthly service costs to be paid are € 176.03 for the house and € 31.51 for the parking space.
Heating and installations
The house is equipped with district heating, installed during construction, and is brand new! There is underfloor heating and cooling throughout the house and a heat recovery system. The apartment also has no fewer than six solar panels for personal use. Because the complex was recently built and is well insulated, the monthly costs will be much lower than usual. As a result, the house has also received an A+++ label.
Particularities;
- Well-maintained new-build home with SWK warranty from 2018;
- Sunny southwest-facing balcony;
- Living area 68m2 (NEN2580 measured);
- Storage room in the basement of 5.4m2;
- Private parking space in the basement
- Spacious communal courtyard;
- 6 solar panels for own consumption;
- Automatically operated screens for all windows;
- Energy label A+++;
- The house is equipped with district heating and cooling, a heat recovery system and solar panels;
- Bringme system for contactless collection and delivery of packages and groceries;
- Healthy and active owners association;
- VVE contribution € 176.03 per month for the home;
- VVE contribution € 31.51 per month for the parking space;
- Leasehold is € 854 per year, is tax deductible, and is not indexed until 2066;
- Application for leasehold under favorable conditions;
- Delivery in consultation;
- There is only an agreement when the deed of sale has been signed;
The purchase deed is drawn up by a notary in Amsterdam.
Kenmerken van dit huis
- Vraagprijs€ 495.000,- k.k.
- StatusVerkocht
- VVE Bijdrage€ 176,-
Overdracht
- BouwvormBestaande bouw
- GarageInpandig, Parkeerplaats
- ParkeerParkeergarage, Op eigen terrein, Op afgesloten terrein
- BergingInpandig
Bouw
- Woonoppervlakte68 m2
- Gebruiksoppervlakte overige functies0 m2
- Inhoud220 m3
Oppervlakte en inhoud
- Aantal kamers3
- Aantal slaapkamers2
- Tuin(en)Geen tuin
Indeling
Foto's
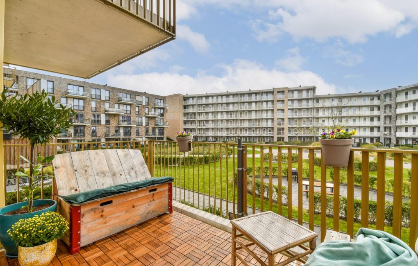
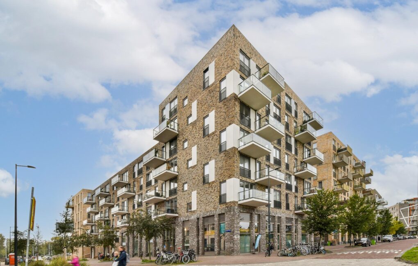
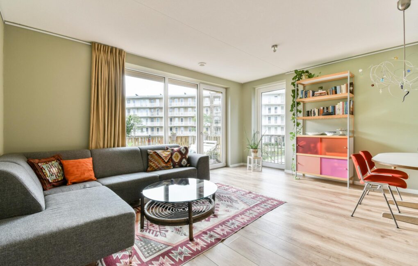
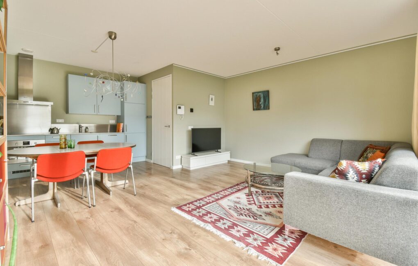
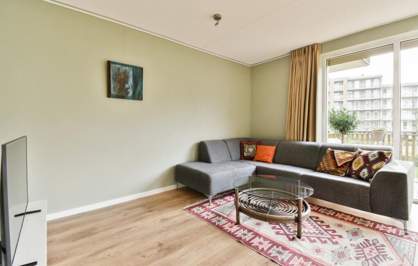
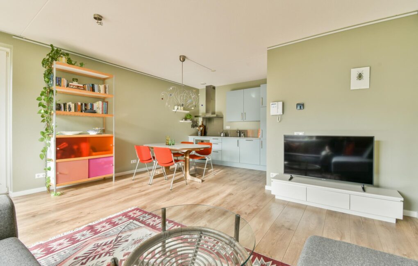
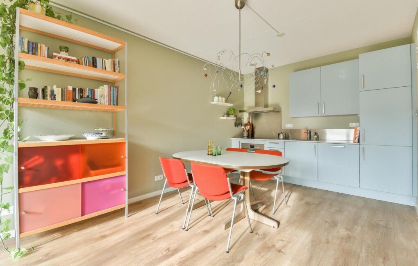
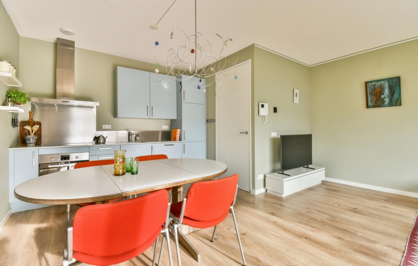
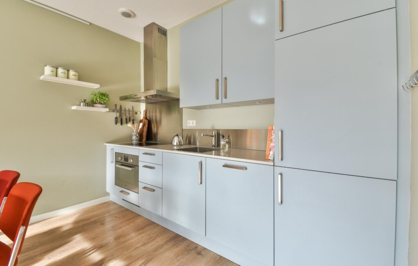
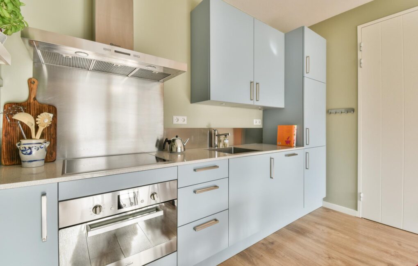
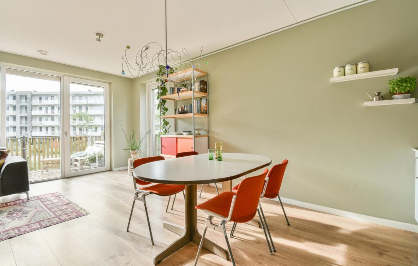
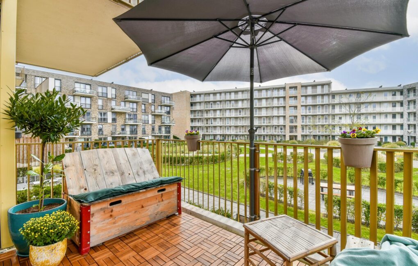
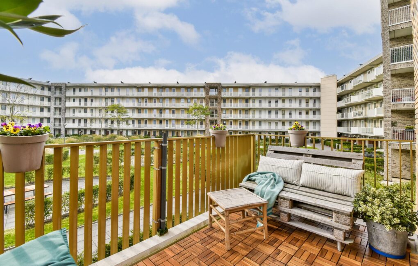
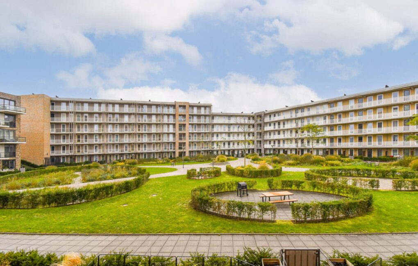
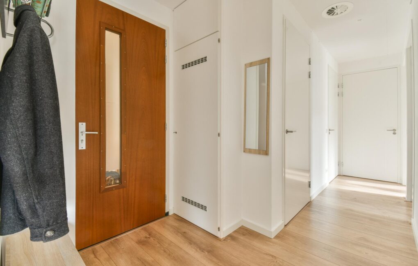
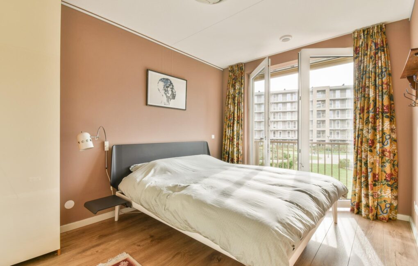
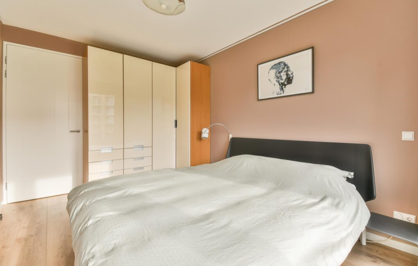
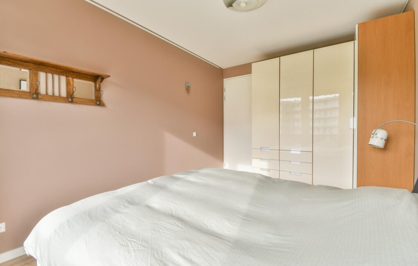
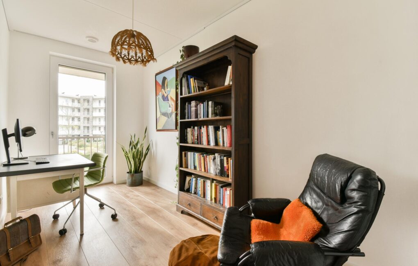
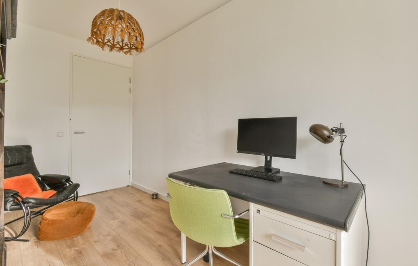
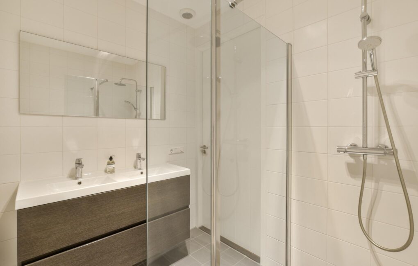
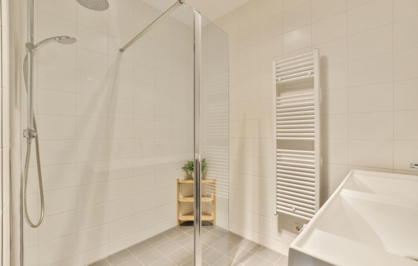
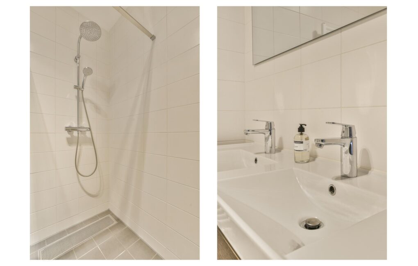
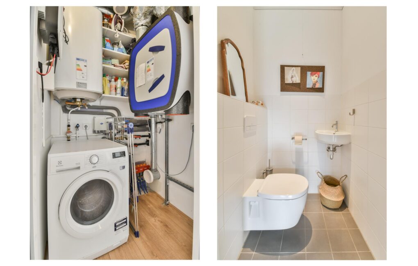
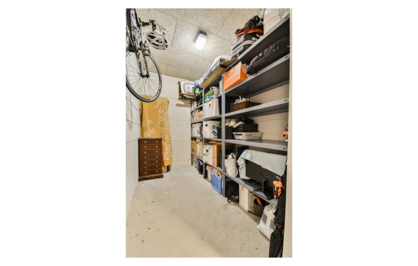
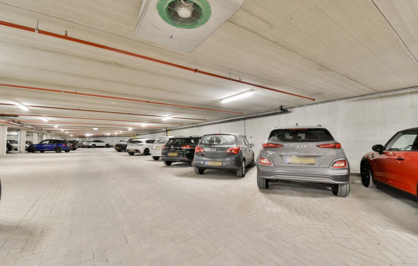
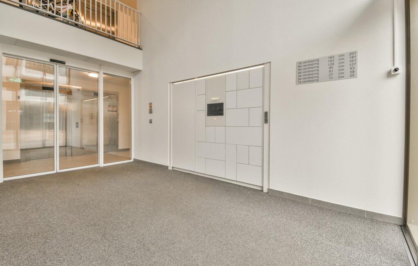
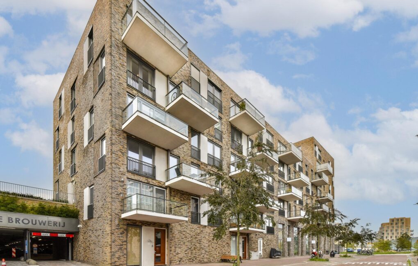
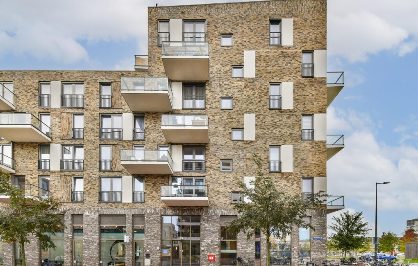
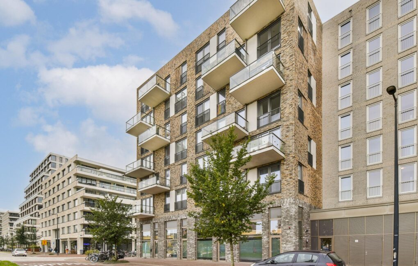
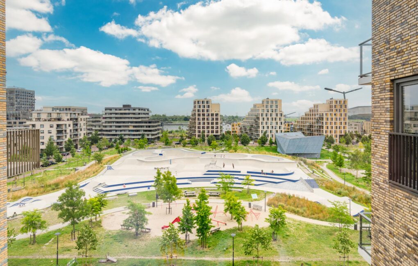
Meer afbeeldingen weergeven
