Deze site gebruikt cookies. Door op ‘accepteren en doorgaan’ te klikken, ga je akkoord met het gebruik van alle cookies zoals omschreven in ons Privacybeleid. Het is aanbevolen voor een goed werkende website om op ‘accepteren en doorgaan’ te klikken.

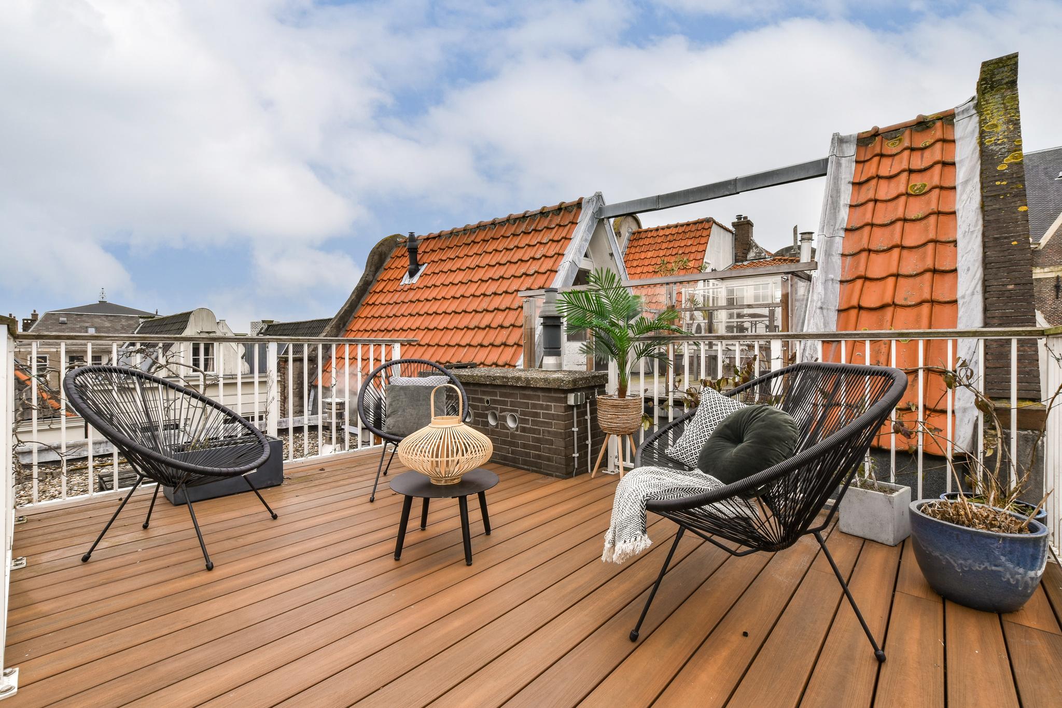
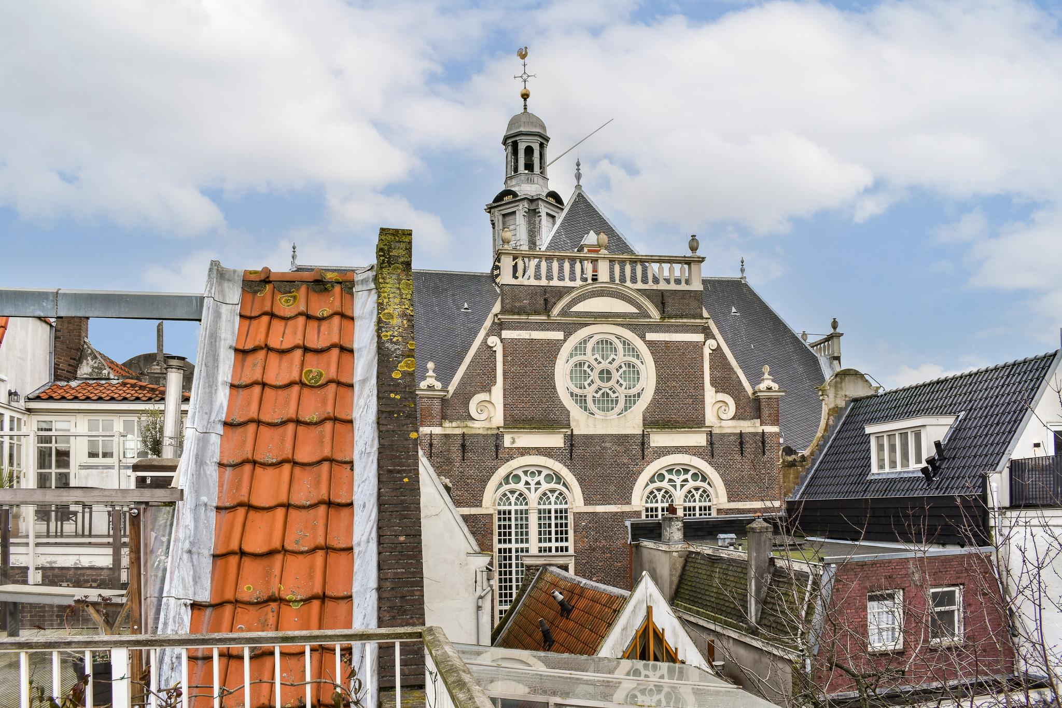


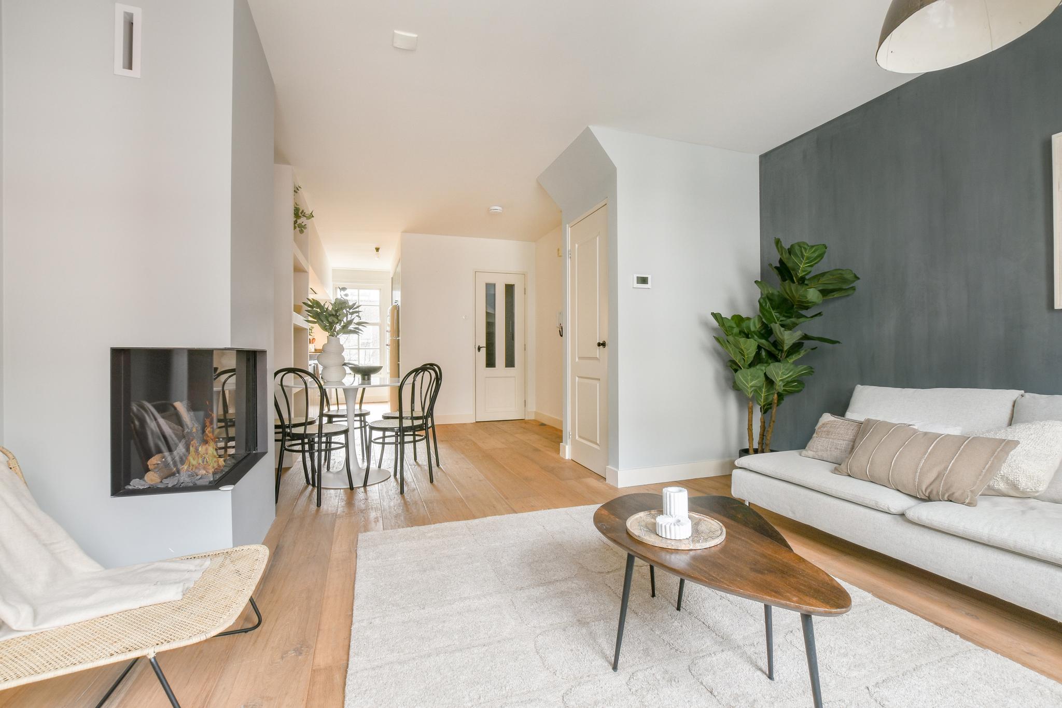


























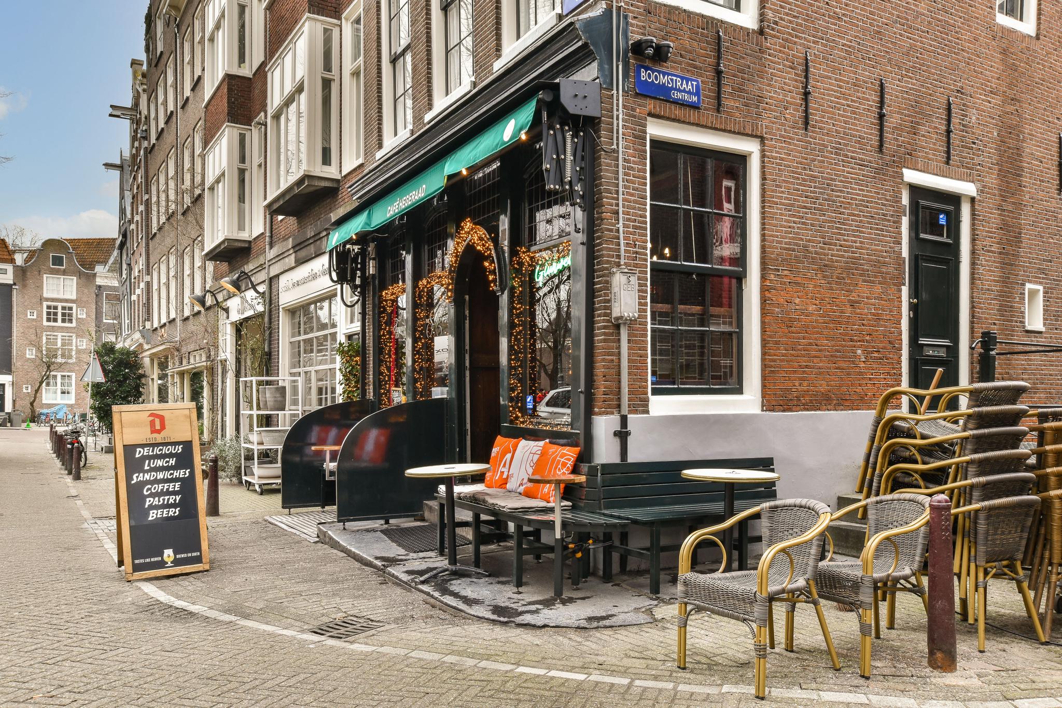
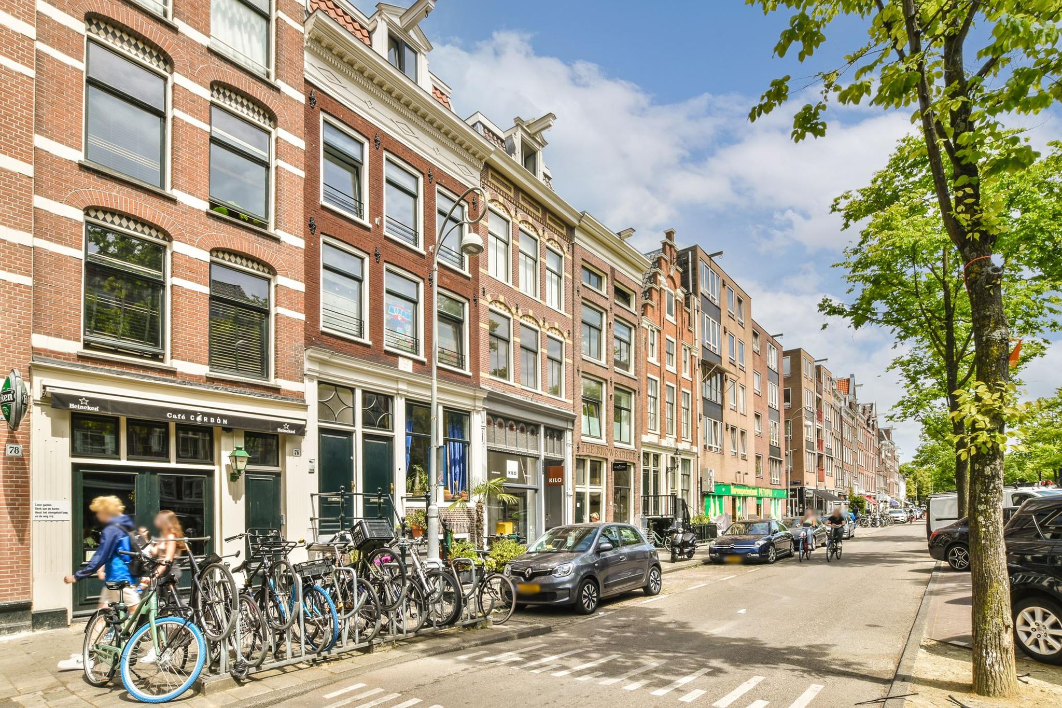



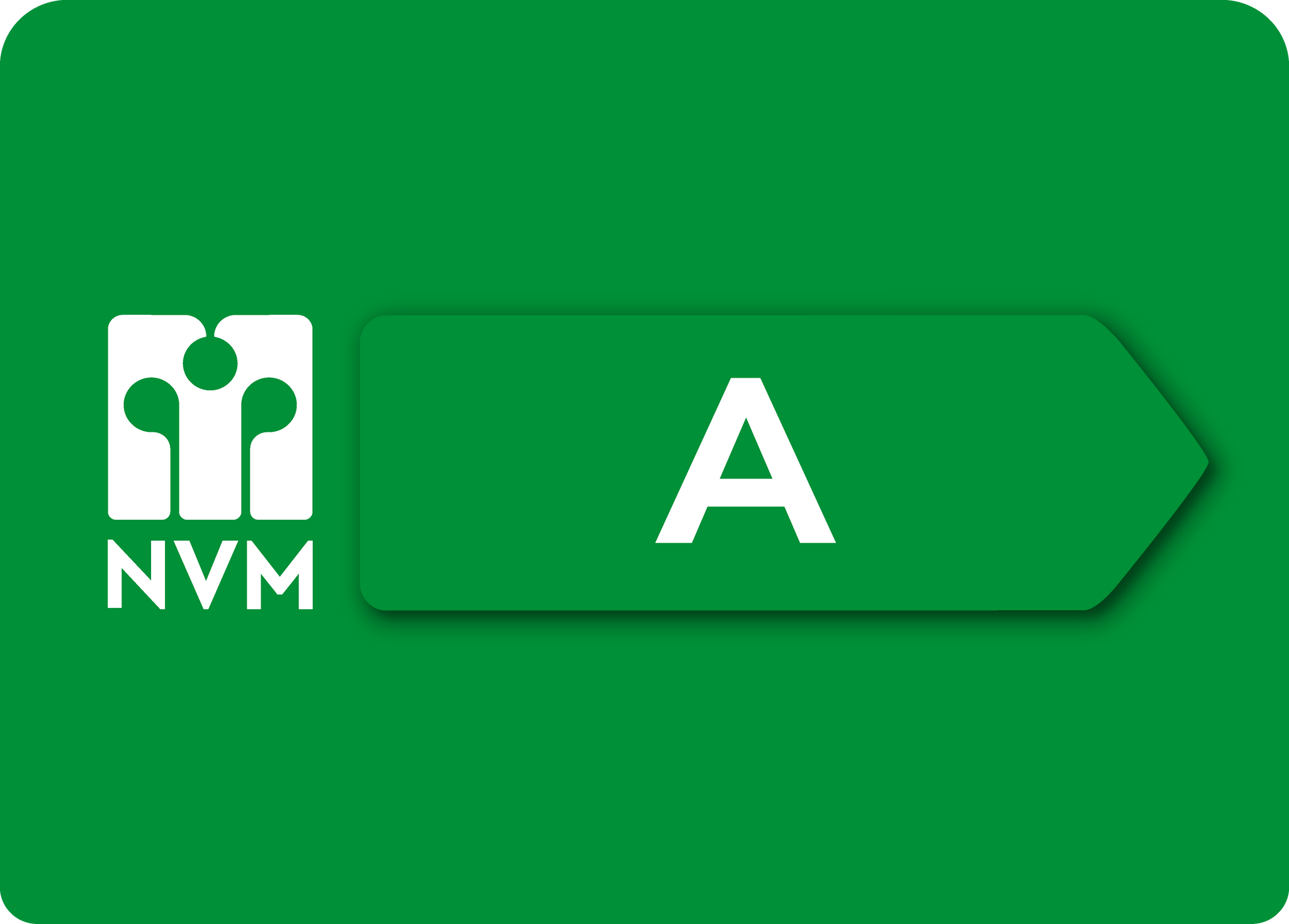
Lindenstraat 9B
Amsterdam | Anjeliersbuurt Noord
€ 685.000,- k.k.
€ 685.000,- k.k.
Verkocht
- PlaatsAmsterdam
- Oppervlak72 m2
- Kamers3
- Slaapkamers2
Kenmerken
One-of-a-kind bovenhuis! Spectaculair en fraai afgewerkt bovenhuis van 72m2 (bruto 84m2) midden in het bruisende Centrum van Amsterdam, met maar liefst 2-slaapkamers, energie label A en een heerlijk dakterras laat deze woning niets te wensen over.
Dit dubbel bovenhuis is absoluut uniek te noemen. Een open lay-out, strak afgewerkt, ruim, maar toch knus. Het is een prettig leefhuis midden in de stad, zonder boven buren. Echt een ‘hidden-spot’ met al het moois van Amsterdam naast de deur.
Snel meer zien? Kom binnen!
Omgeving
Dit complete appartement is gelegen in de bekende wijk ‘Jordaan’ in het centrum van Amsterdam. De Lindenstraat is een rustige straat midden in de wijk, de Jordaan staat bekend om haar gezellige cafés, restaurants, kleinschalige winkels en gezellige markten. Zo ligt het appartement precies tussen de geliefde Lindengracht en de bruisende Westerstraat. Het appartement is gelegen op loopafstand van verschillende musea, parken en andere bezienswaardigheden. Tevens zijn de uitvalswegen voor het openbaar vervoer erg goed. Verschillende trams en bussen stoppen om de hoek. Ook is de woning goed te bereiken met de auto. Kortom, een super plek om te wonen!
Indeling
Via het verzorgde gemeenschappelijke trappenhuis bereik je dit heerlijke bovenhuis op de tweede verdieping.
Tweede verdieping
Je betreedt de woning in de hal, welke doorgang biedt naar de heerlijke living, gelegen aan de voorzijde van het complex. Bij binnenkomst valt direct het warme en stijlvol afgewerkte karakter van de woning op. De woning beschikt over veel mooie details waar menig makelaarshart sneller van gaat kloppen. Denk hierbij o.a. aan fraaie paneeldeuren met retro deurbeslag, een warm houten lamel parket, retro schakelmateriaal en een ingebouwde gashaard.
Aan de straatzijde tref je de zitkamer, een goed formaat ruimte van waar je zicht hebt op de rustige Lindenstraat. Tijdens de renovatie in 2016 hebben de huidige eigenaren een sfeervolle gashaard laten installeren, deze is met afstandsbediening te controleren en zorgt voor wat extra warmte en gezelligheid tijdens de koude winter dagen. Aangrenzend aan de woonkamer tref je een handige trapkast en de eethoek.
De open keuken is gelegen aan de achterzijde van deze verdieping en is met recht smaakvol te noemen. Het betreft een exclusieve keuken van Van Galen, afgewerkt met een hardstenen aanrechtblad en mooie houten front. De keuken beschikt daarnaast over een mooi Boretti 5-pits gasfornuis, geïntegreerde afzuigkap en een Siemens afwasmachine. Verder tref je zeeën aan opbergruimte, met tevens een handige kast voor de wasmachine/droger opstelling.
Via de interne trap vervolg je de weg naar boven…
Derde verdieping
Je bereikt deze verdieping op de overloop. Direct valt hier het lichte en open karakter op. Ook hier tref je weer de smaakvolle details die het huis te bieden heeft, waaraan wij de mooie plafondbalken partij aan kunnen toevoegen.
Aan zowel de voor-als achterzijde tref je een slaapkamer, welke beide kunnen worden afgesloten met een fraai weggewerkte pocket deur.
De master-bedroom aan de achterzijde biedt tevens toegang tot het achtergelegen balkon van Xxm2 met een zonnige ligging op het zuid!
In het hart van deze verdieping tref je de badkamer. Ook deze is tijdens de renovatie in 2016 volledig aangepakt en voorzien van fraaie subway-tiles, waskom en inloop-regendouche. Naast de badkamer tref je tevens het separate toilet.
De spreekwoordelijke “kers op de taart” bereik je via de interne trap naar boven, oftewel. Het dakterras!
Het dakterras is met vergunning aangelegd door de huidige eigenaren en beslaat 13m2. Waarbij deze zelfs is voorzien van twee stopcontacten en een waterkraan.
Een fantastische plek om tot rust te komen te midden van de levendige Jordaan. Vanaf hier kun je genieten van een 365 graden uitzicht op o.a. de Noorderkerk en de Westertoren.
Berging
In de onderbouw van het complex tref je een separate berging van 4m2. Een ideale plek voor het stallen van fietsen en andere spullen.
Vereniging van Eigenaren;
Het betreft een gezonde en actieve vereniging van eigenaren genaamd Vereniging Van Eigenaars Boomstraat 8 en Lindenstraat 9-11. De vereniging bestaat uit 6 appartementsrechten en wordt professioneel beheerd door Eigen haard. Verder beschikt de vereniging over een MJOP en bedragen de maandelijkse servicekosten €156,60 voor het appartement.
Eigendomssituatie
De woning is gelegen op gemeentelijke erfpacht grond, waarbij de huidige canon is afgekocht t/m 15-01-2034. Verkopers zijn recentelijk overgestapt naar een eeuwigdurende canon onder de gunstige voorwaarden (AB2016), waarbij vanaf 16-01-2034 een jaarlijkse canon verschuldigd is van € 1.505,92. Tevens is deze canon fiscaal aftrekbaar.
Bijzonderheden:
- Gelegen in het populaire Jordaan!
- Met uitzicht op de Noorderkerk;
- Volledig gerenoveerd in 2016;
- Woonoppervlakte van 72m2 (84m2 bruto) (NEN2580 Meetcertificaat aanwezig);
- 2 slaapkamers;
- Zonnig dakterras van 13m2 op het zuiden;
- Geen bovenburen;
- Gezonde en actieve vereniging van eigenaren;
- VvE bijdrage € 156,60,- per maand;
- Erfpacht afgekocht t/m 2034, overstap op eeuwigdurende erfpacht reeds voldaan!
- Energielabel A;
- Gesplitst in 2015;
- Bouwjaar omstreeks 1983;
- Er is pas een overeenkomst als de koopakte is getekend;
- Koopakte wordt opgemaakt door een notaris in Amsterdam;
- Oplevering in overleg.
DISCLAIMER
Deze informatie is door ons met de nodige zorgvuldigheid samengesteld. Onzerzijds wordt echter geen enkele aansprakelijkheid aanvaard voor enige onvolledigheid, onjuistheid of anderszins, dan wel de gevolgen daarvan. Alle opgegeven maten en oppervlakten zijn indicatief. Koper heeft zijn eigen onderzoeksplicht naar alle zaken die voor hem of haar van belang zijn. Met betrekking tot deze woning is de makelaar adviseur van verkoper. Wij adviseren u een deskundige (NVM-)makelaar in te schakelen die u begeleidt bij het aankoopproces. Indien u specifieke wensen heeft omtrent de woning, adviseren wij u deze tijdig kenbaar te maken aan uw aankopend makelaar en hiernaar zelfstandig onderzoek te (laten) doen. Indien u geen deskundige vertegenwoordiger inschakelt, acht u zich volgens de wet deskundige genoeg om alle zaken die van belang zijn te kunnen overzien. Van toepassing zijn de NVM voorwaarden.
ENGLISH
One-of-a-kind double-floor apartment! The spectacular and beautifully finished upper house of 72m2 (gross 84m2) in the middle of the bustling Center of Amsterdam, with at least two bedrooms, energy label A, and a lovely roof terrace, this house leaves nothing to be desired.
This double-upper house is unique. An open layout, sleekly finished, spacious, yet cozy. It is a pleasant house in the middle of the city, without neighbors upstairs. It is truly a 'hidden spot' with all the beauty of Amsterdam next door.
Want to see more quickly? Come on in!
Environment
This complete apartment is located in the well-known 'Jordaan' district in the center of Amsterdam. The Lindenstraat is a quiet street in the middle of the community; the Jordaan is known for its cozy cafes, restaurants, small-scale shops, and lively markets. The apartment is located precisely between the popular Lindengracht and the bustling Westerstraat. The apartment is within walking distance of several museums, parks, and other attractions. The arterial roads for public transport are also excellent. Several trams and buses stop around the corner. The house is also easily accessible by car. In short, a great place to live!
Layout
You reach this lovely upper house on the second floor via the well-kept communal staircase.
Second floor
You enter the house into the hall, which provides access to the lovely living room at the front of the complex. Upon entering, you are immediately struck by the home's warm and stylishly finished character. The house has many beautiful details that make many real estate agents' hearts beat faster. This includes gorgeous panel doors with retro door fittings, a warm wooden slat parquet, retro switching material, and a built-in gas fireplace.
On the street side, you will find the living room, a good-sized space from which you can view the quiet Lindenstraat. During the renovation in 2016, the current owners installed an attractive gas fireplace, which can be controlled by remote control and provides some extra warmth and coziness during the cold winter days. Adjacent to the living room is a handy stair cupboard and the dining area.
The open kitchen is located at the rear of this floor and can rightly be called tasteful. This exclusive kitchen from Van Galen is finished with a hard stone worktop and a beautiful wooden front. The kitchen has a beautiful Boretti 5-burner gas stove, integrated extractor hood, and a Siemens dishwasher. You will also find plenty of storage space, including a handy cupboard for the washer/dryer setup.
Continue your way up via the internal stairs…
Third floor
You reach this floor via the landing. The light and open character is immediately noticeable. You will also find the tasteful details the house offers, to which we can add the beautiful ceiling beams.
You will find a bedroom at both the front and rear, which can be closed with a beautifully concealed pocket door.
The main bedroom at the rear also offers access to the rear balcony of Xxm2 with a sunny south-facing location!
You will find the bathroom in the heart of this floor. This was also completely renovated during the renovation in 2016 and equipped with beautiful Subway tiles, a sink, and a walk-in rain shower. Next to the bathroom, you will also find a separate toilet.
You can reach the proverbial "icing on the cake" via the internal stairs, i.e., The roof terrace!
The roof terrace was constructed with a permit by the current owners and covers 13m2. It even has two sockets and a water tap.
It is a fantastic place to relax in the middle of the lively Jordaan. You can enjoy a 365-degree view of the Noorderkerk and the Westertoren, among others.
Salvage
In the complex's basement, you will find a separate storage room 4m2—an ideal place for storing bicycles and other items.
Owners Association;
This is a healthy and active association of owners called the Association of Owners Boomstraat 8 and Lindenstraat 9-11. The association comprises 6 apartment rights and is professionally managed by Eigen Haard. Furthermore, the association has an MJOP, and the monthly service costs for the apartment are €156.60.
Ownership situation
The house is on municipal leasehold land, where the current canon was bought off until 15-01-2034. Sellers have recently switched to a perpetual ground rent under favorable conditions (AB2016), whereby an annual ground rent of € 1,505.92 is due from 16-01-2034. This canon is also tax deductible.
Particularities:
- Located in the popular Jordaan!
- With a view of the Noorderkerk;
- Completely renovated in 2016;
- Living area of 72m2 (84m2 gross) (NEN2580 Measurement certificate available);
- 2 bedrooms;
- Sunny roof terrace of 13m2 facing south;
- No upstairs neighbors;
- Healthy and active owners association;
- VvE contribution € 156.60 per month;
- The leasehold is bought off until 2034; the switch to perpetual leasehold is already paid!
- Energy label A;
- Split in 2015;
- Year of construction around 1983;
- There is only an agreement when the deed of sale has been signed;
- A notary in Amsterdam draws up purchase deed;
- Delivery in consultation.
DISCLAIMER
This information has been compiled by us with due care. However, no liability is accepted on our part for any incompleteness, inaccuracy or otherwise, or the consequences thereof. All specified sizes and surfaces are indicative. The buyer has his own obligation to investigate all matters that are important to him or her. With regard to this property, the broker is the seller's advisor. We advise you to engage an expert (NVM) real estate agent to guide you through the purchasing process. If you have specific wishes regarding the property, we advise you to make these known to your purchasing agent in a timely manner and to have them independently investigated. If you do not engage an expert representative, you consider yourself an expert enough by law to be able to oversee all matters that are important. The NVM conditions apply.
Kenmerken van dit huis
- Vraagprijs€ 685.000,- k.k.
- StatusVerkocht
- VVE Bijdrage€ 156,-
Overdracht
- BouwvormBestaande bouw
- GarageGeen garage
- ParkeerParkeervergunningen
- BergingInpandig
Bouw
- Woonoppervlakte72 m2
- Gebruiksoppervlakte overige functies1 m2
- Inhoud231 m3
Oppervlakte en inhoud
- Aantal kamers3
- Aantal slaapkamers2
- Tuin(en)Geen tuin
Indeling
Foto's
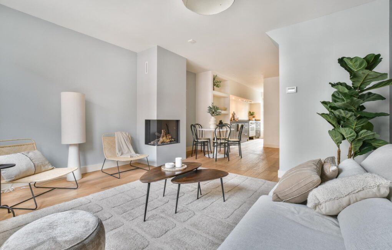

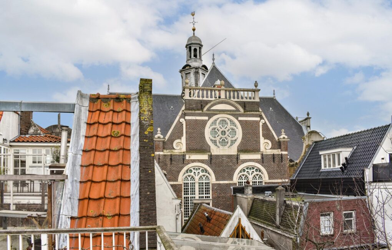
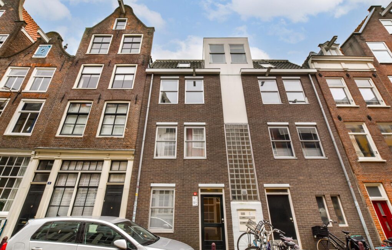
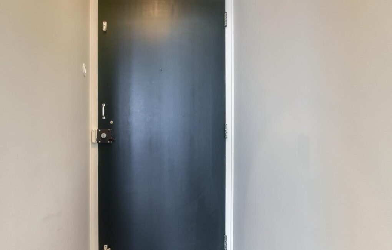
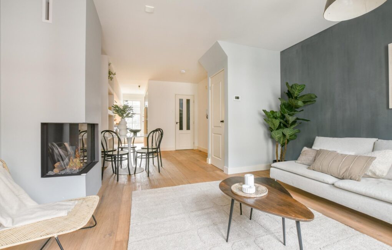
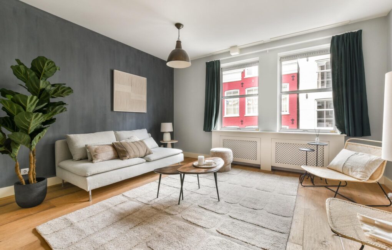
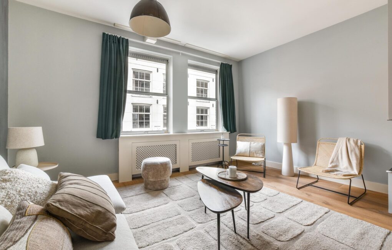
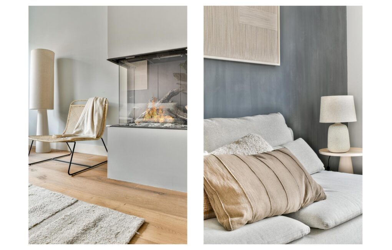
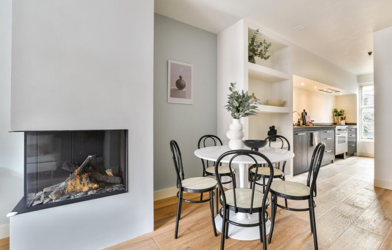
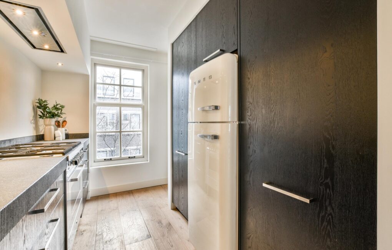
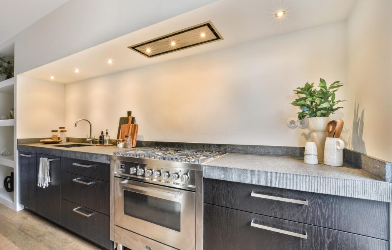
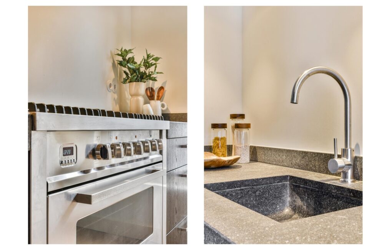
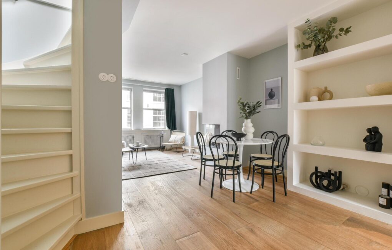
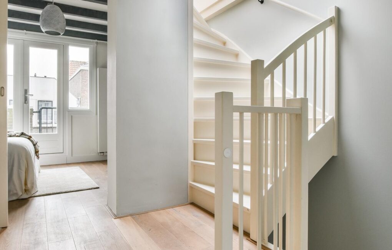
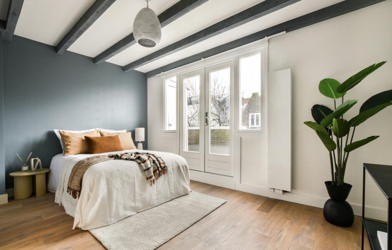
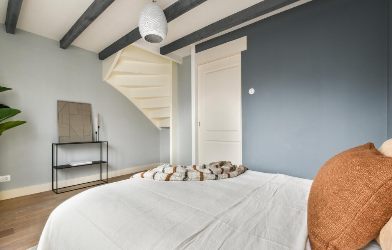
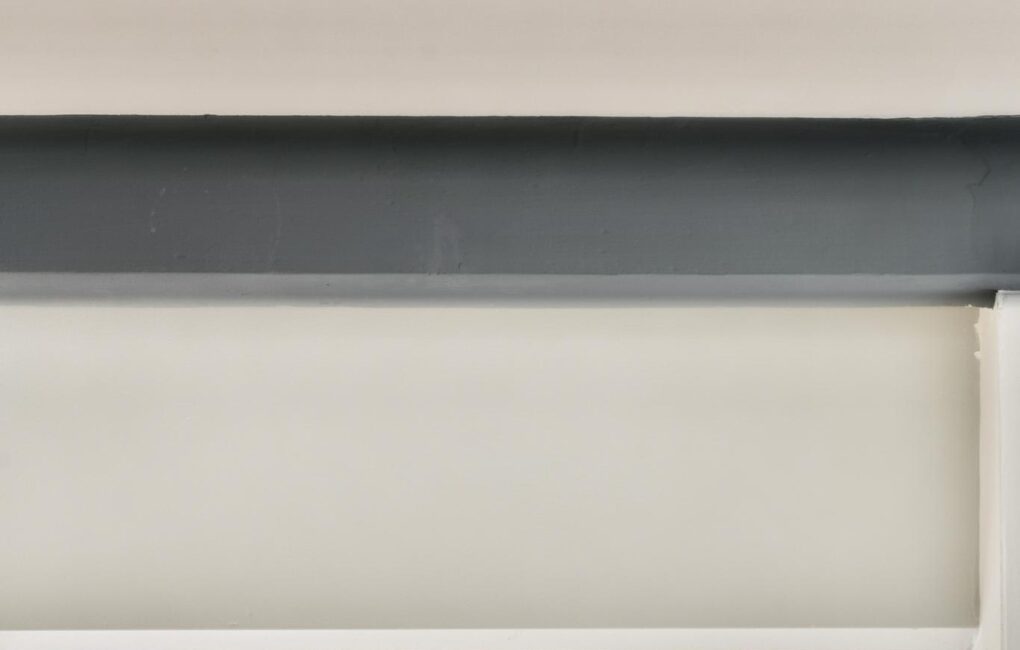
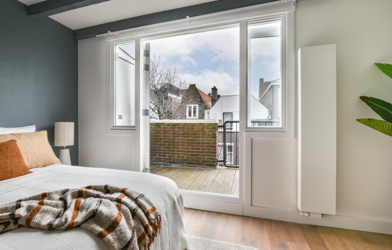
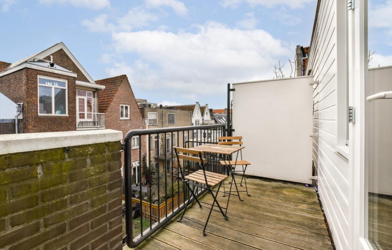
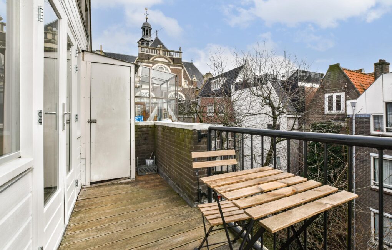
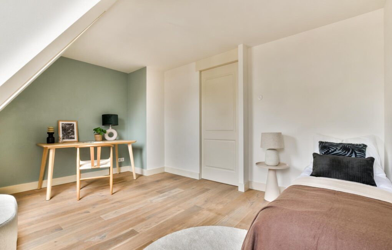
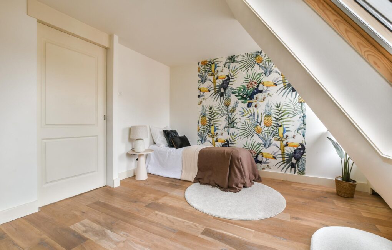
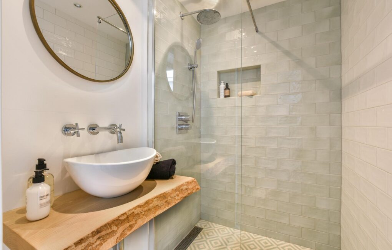
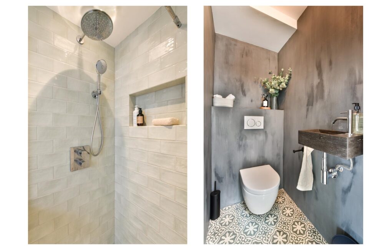
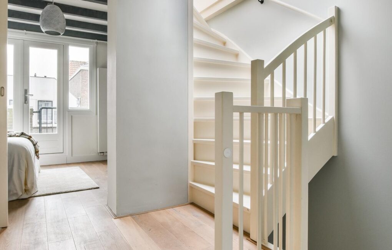
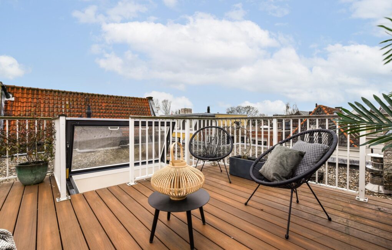
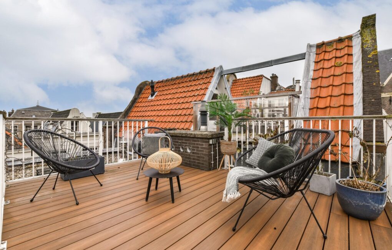
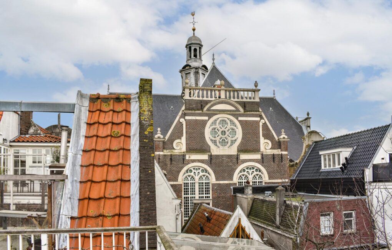
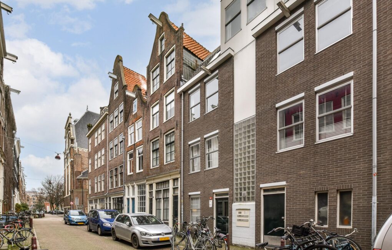
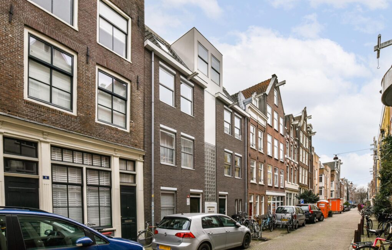
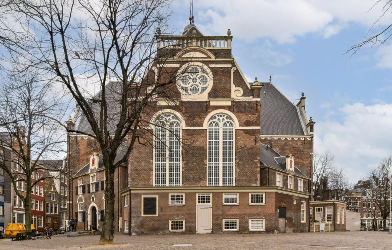
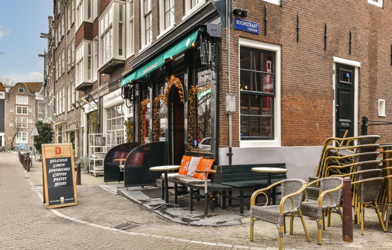
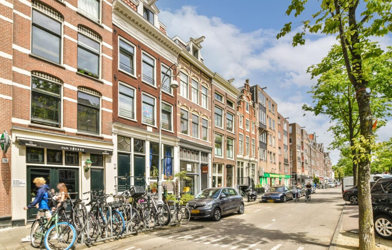
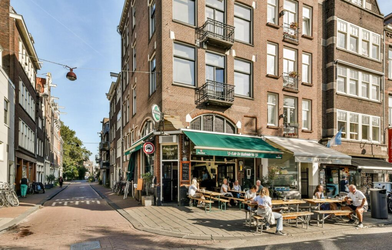
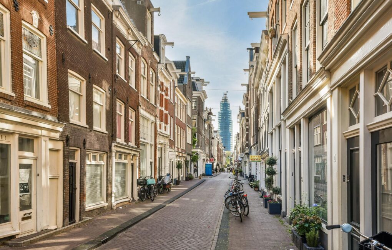
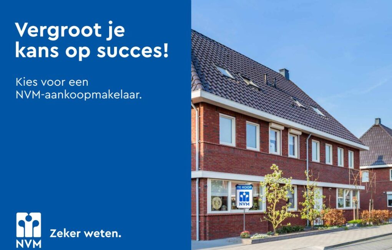
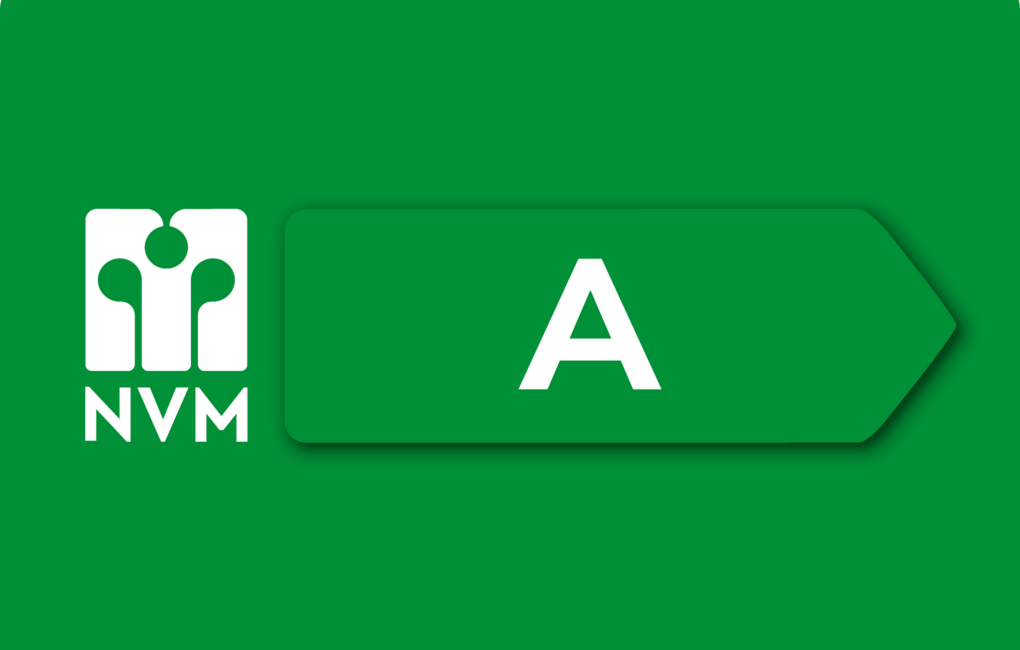
Meer afbeeldingen weergeven
