Deze site gebruikt cookies. Door op ‘accepteren en doorgaan’ te klikken, ga je akkoord met het gebruik van alle cookies zoals omschreven in ons Privacybeleid. Het is aanbevolen voor een goed werkende website om op ‘accepteren en doorgaan’ te klikken.

























Hoofdweg 337-3
Amsterdam | Orteliusbuurt Noord
€ 400.000,- k.k.
€ 400.000,- k.k.
Verkocht
- PlaatsAmsterdam
- Oppervlak56 m2
- Kamers3
- Slaapkamers1
Kenmerken
Prachtig licht en goed ingedeeld 2/3-kamer appartement met eigen berging aan de geliefde Hoofdweg in West! Een heerlijk huis in de geliefde Baarsjes met prachtige karakterastieke raampartijen, afgekochte erfpacht t/m 2053 en een heerlijk zonnig balkon. Snel meer zien? Kom binnen!
Locatie:
De woning is gelegen aan de welbekende Hoofdweg, in de wijk de Baarsjes in stadsdeel West. Een buurt die in de laatste jaren erg in populariteit is gestegen, door de vele faciliteiten en de goede bereikbaarheid. Zo zijn er o.a. op de Jan van Galenstraat, de Jan Evertsenstraat en het Mercatorplein vele leuke horecagelegenheden zoals o.a. White Label Coffee, Bar Frits, Café Cook, Het Restaurant en Cafe Zurich. Ook zijn er diverse supermarkten en andere winkels voor de dagelijkse- en niet-dagelijkse boodschappen, tevens is het bekende Bos en Lommerplein met dagelijkse vers-markt op loopafstand. Voor ontspanning en recreatie kunt u terecht in het Erasmuspark of het Rembrandtpark, beide op loopafstand. Voor de benodigde work-out zijn er diverse sportfaciliteiten op korte afstand van de woning. Daarnaast zijn er goede openbaar vervoer verbindingen (zowel tram, bus, metro als trein). Tram 7 en bus 15 stoppen zo goed als voor de deur. Bus 21 richting Amsterdam CS is om de hoek. Ook de bereikbaarheid met de auto of motor is zeer gunstig: de Ring A10 is binnen enkele minuten bereikbaar.
Indeling
Via het gezamenlijke trappenhuis bereik je het appartement, deze is gelegen op de derde verdieping. Je stapt binnen in de hal, deze geeft je toegang tot alle vertrekken in de woning. De living tref je aan de voorzijde, dit is een goed ingedeelde en lichte ruimte. Er is een ruime zithoek gecreëerd, vanaf de bank kijk je de gezellige Hoofdweg in. Om de hoek staat de eettafel, hier kan je gezellig tafelen. De living is voorzien van twee inbouwkasten, hier kan je van alles kwijt.
De dichte keuken ligt aan de achterzijde, dit is een plaatje om te zien! De keuken is voorzien van alle benodigde inbouwapparatuur o.a. een vaatwasser, spoelbak, 4pits kookplaat met afzuigsysyteem, koelkast, oven en genoeg opbergruimte.
De masterbedroom is een fijne lichte ruimte, dit komt door de openslaande deuren die toegang geven tot het balkon, deze is gelegen op het zuidwesten, hier kan je heerlijk genieten van het zonnetje. Tevens is het balkon ook te bereiken via de keuken. De slaapkamer biedt je de ruimte voor een tweepersoonsbed en kastruimte.
De badkamer is centraal gelegen in de woning en is uitgevoerd in lichte kleurtinten. De badkamer is voorzien van wastafelmeubel, toilet en inloopdouche.
De woning is voorzien van een berging, deze is gelegen op de zolder verdieping en is 7m2 groot.
Vereniging van Eigenaren
De vereniging van eigenaren genaamd 'VvE Hoofdweg 1' wordt professioneel beheerd door VvE Beheer Amsterdam. Het betreft een gezonde en actieve VvE en beschikt over een meerjarenonderhoudsplan (MJOP). De maandelijkse bijdrage is € 139,84,-.
Eigendomssituatie
De woning is gelegen op gemeentelijke erfpacht, welke is afgekocht t/m 31 januari 2053. De huidige eigenaar heeft tijdig de aanvraag voor de overstap naar eeuwigdurend ingediend, ideaal dus!
Bijzonderheden:
- Gelegen in het geliefde West!
- Gemeentelijk monument;
- Woonoppervlakte van 56m2 (NEN gemeten);
- Separate berging van 7m2;
- 1 slaapkamer;
- Balkon op het westen;
- Energie label D;
- Service kosten €139,84 per maand;
- CV-ketel huur via Warmgarant, € 26,71,- per maand;
- Parkeren via vergunningsstelsel, veel parkeergelegenheid in de directe omgeving;
- Oplevering in overleg;
- Er is pas een overeenkomst als de koopakte is getekend;
- koopakte wordt opgemaakt door een notaris in Amsterdam.
DISCLAIMER
Deze informatie is door ons met de nodige zorgvuldigheid samengesteld. Onzerzijds wordt echter geen enkele aansprakelijkheid aanvaard voor enige onvolledigheid, onjuistheid of anderszins, dan wel de gevolgen daarvan. Alle opgegeven maten en oppervlakten zijn indicatief. Koper heeft zijn eigen onderzoeksplicht naar alle zaken die voor hem of haar van belang zijn. Met betrekking tot deze woning is de makelaar adviseur van verkoper. Wij adviseren u een deskundige (NVM-)makelaar in te schakelen die u begeleidt bij het aankoopproces. Indien u specifieke wensen heeft omtrent de woning, adviseren wij u deze tijdig kenbaar te maken aan uw aankopend makelaar en hiernaar zelfstandig onderzoek te (laten) doen. Indien u geen deskundige vertegenwoordiger inschakelt, acht u zich volgens de wet deskundige genoeg om alle zaken die van belang zijn te kunnen overzien. Van toepassing zijn de NVM voorwaarden.
ENGLISH
Beautifully light and well laid out 2/3-room apartment with its storage room on the popular Hoofdweg in West! A lovely house in the beloved Baarsjes with beautiful characteristic windows surrendered leasehold until 2053 and a wonderfully sunny balcony. Want to see it more quickly? Come on in!
Location:
The house is located on the well-known Hoofdweg, in the Baarsjes district in the West district. A neighborhood that has increased in popularity in recent years, due to the many facilities and good accessibility. For example, there are many nice catering establishments on Jan van Galenstraat, Jan Evertsenstraat, and Mercatorplein, such as White Label Coffee, Bar Frits, Café Cook, Het Restaurant, and Cafe Zurich. There are also various supermarkets and other shops for daily and non-daily shopping, and the famous Bos en Lommerplein with its daily fresh market is also within walking distance. For relaxation and recreation, you can visit Erasmus Park or Rembrandt Park, both within walking distance. For the necessary workout, there are various sports facilities a short distance from the house. In addition, there are good public transport connections (tram, bus, metro, and train). Tram 7 and bus 15 stop almost in front of the door. Bus 21 towards Amsterdam CS is around the corner. The accessibility by car or motorcycle is also very favorable: the Ring A10 can be reached within a few minutes.
Layout
You reach the apartment via the joint staircase, which is located on the third floor. You enter the hall, which gives you access to all rooms in the house. You will find the living room at the front, this is a well-arranged and light space. A spacious seating area has been created, from the couch you look into the cozy Hoofdweg. Around the corner is the dining table, where you can dine comfortably. The living room has two fitted wardrobes, where you can store everything.
The closed kitchen is located at the rear, this is a picture to see! The kitchen is equipped with all necessary built-in appliances, including a dishwasher, sink, 4-burner hob with extractor system, refrigerator, oven, and plenty of storage space.
The master bedroom is a nice light room, this is due to the patio doors that give access to the balcony, which is located on the southwest, where you can enjoy the sun. The balcony can also be reached through the kitchen. The bedroom offers you space for a double bed and cupboard space.
The bathroom is centrally located in the house and is decorated in light colors. The bathroom has a wash basin, toilet, and walk-in shower.
The house has a storage room, which is located on the attic floor and is 7m2 in size.
Owners Association
The association of owners called 'VvE Hoofdweg 1' is professionally managed by VvE Beheer Amsterdam. It concerns a healthy and active VvE and has a multi-year maintenance plan (MJOP). The monthly contribution is € 139.84.
Ownership situation
The house is located on a municipal leasehold, which has been bought off until January 31, 2053. The current owner has applied to the switch to perpetual in time, so ideal!
Particularities:
- Located in the beloved West!
- Municipal monument;
- Living area of 56m2 (NEN measured);
- Separate storage room of 7m2;
- 1 bedroom;
- West-facing balcony;
- Energy label D;
- Service costs €139.84 per month;
- Boiler rented for € 26,71,- per month (warmgarant;
- Parking via a permit system, lots of parking in the immediate vicinity;
- Delivery in consultation;
- There is only an agreement once the deed of sale has been signed;
- purchase deed is drawn up by a civil law notary in Amsterdam.
DISCLAIMER
This information has been compiled by us with due care. However, no liability is accepted on our part for any incompleteness, inaccuracy, or otherwise, or the consequences thereof. All specified sizes and surfaces are indicative. The buyer has his own obligation to investigate all matters that are important to him or her. With regard to this property, the broker is an advisor to the seller. We advise you to engage an expert (NVM) broker who will guide you through the purchase process. If you have specific wishes regarding the house, we advise you to make this known to your purchasing broker in good time and to conduct independent research into this (or have it done). If you do not engage an expert representative, you consider yourself to be an expert enough to be able to oversee all matters of importance according to the law. The NVM conditions apply.
Kenmerken van dit huis
- Vraagprijs€ 400.000,- k.k.
- StatusVerkocht
- VVE Bijdrage€ 139,-
Overdracht
- BouwvormBestaande bouw
- GarageGeen garage
- ParkeerBetaald parkeren, Parkeervergunningen
- BergingInpandig
Bouw
- Woonoppervlakte56 m2
- Gebruiksoppervlakte overige functies1 m2
- Inhoud212 m3
Oppervlakte en inhoud
- Aantal kamers3
- Aantal slaapkamers1
- Tuin(en)Geen tuin
Indeling
Foto's
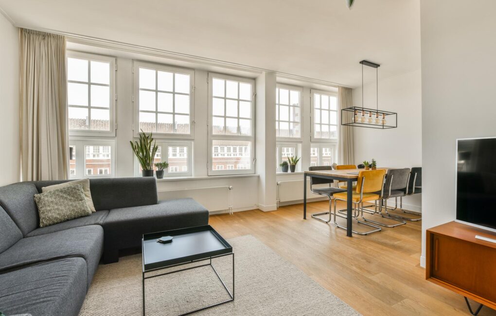

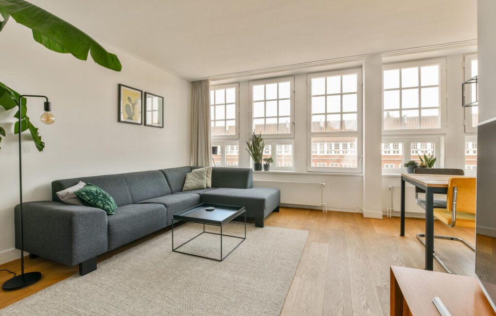
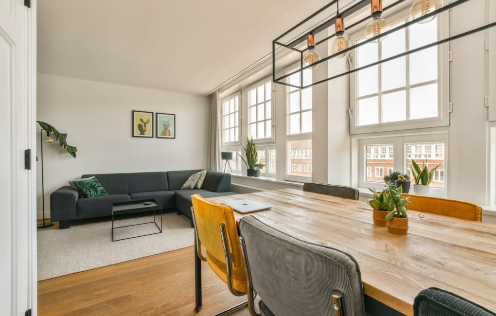
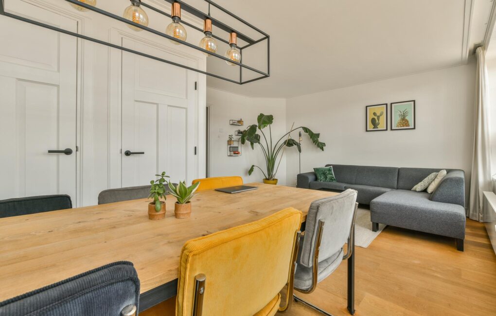
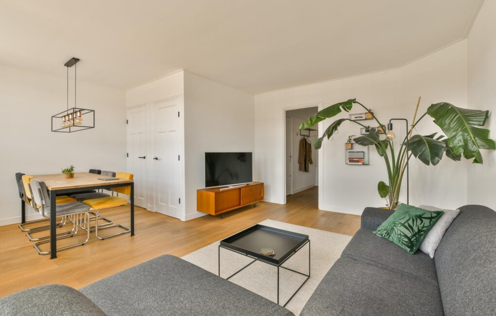
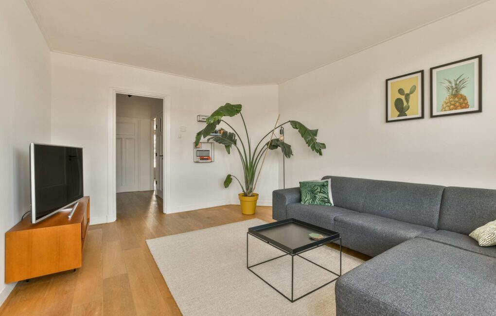
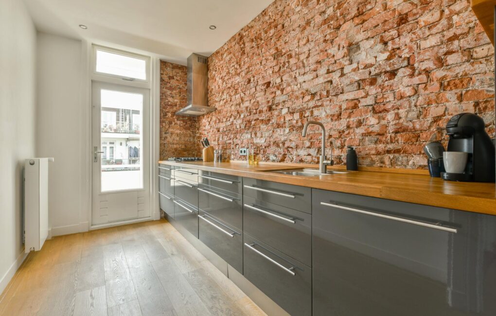
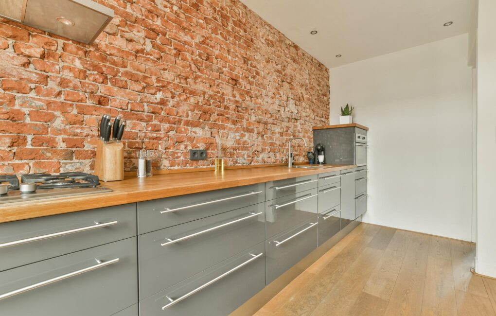
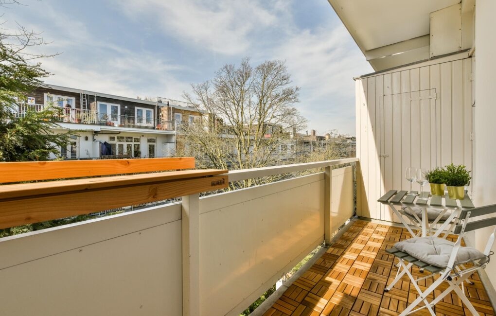
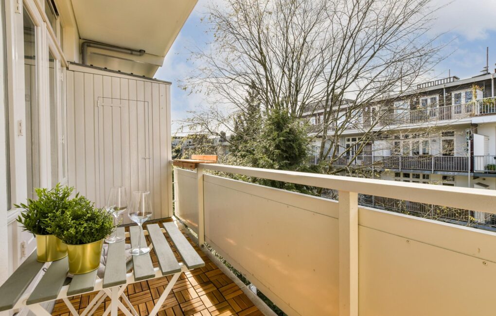
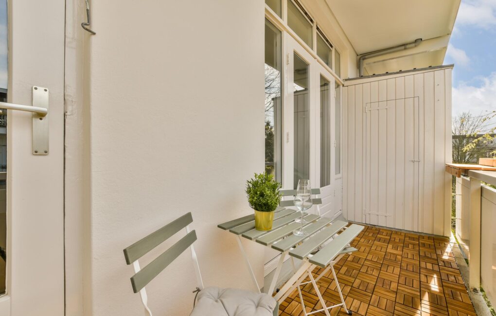
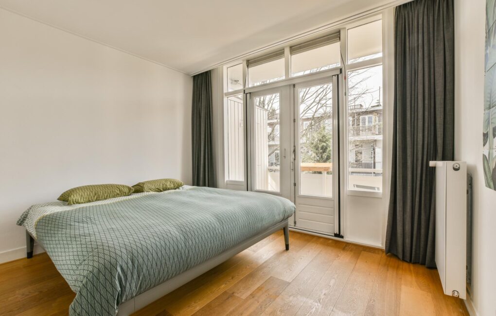

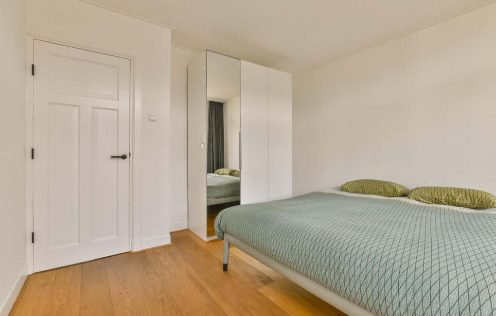
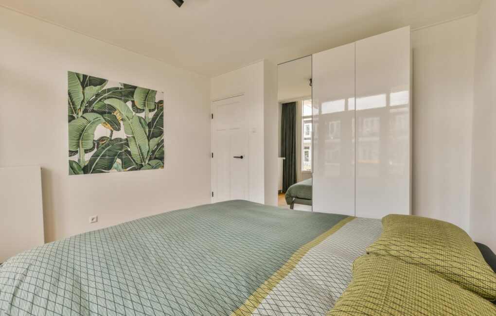
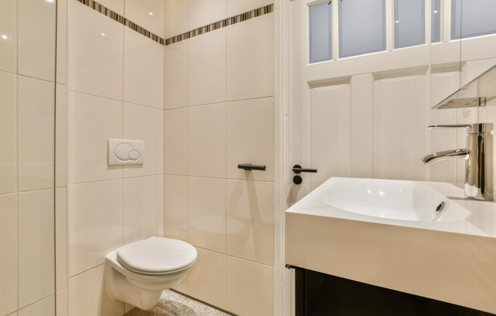

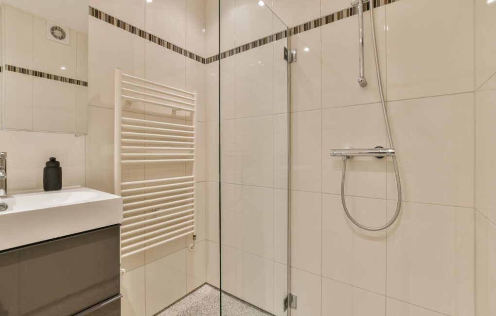
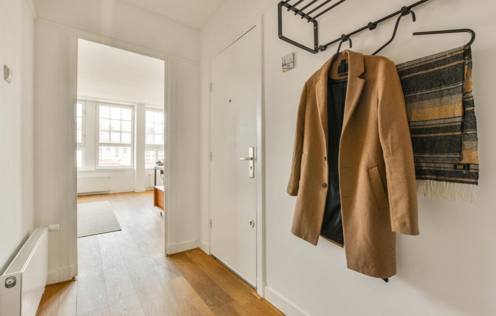
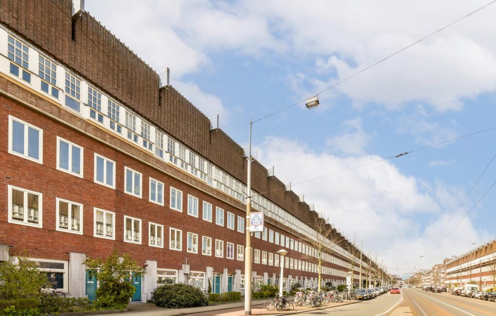
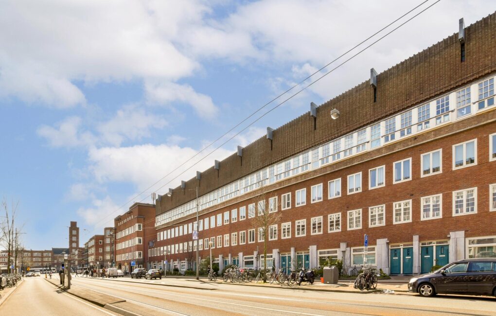
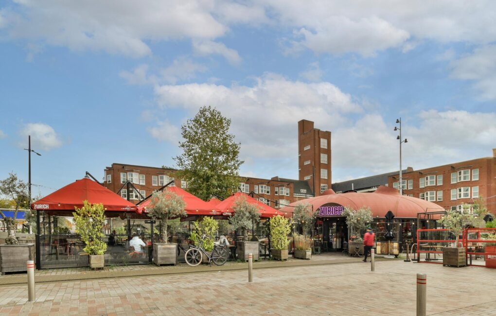
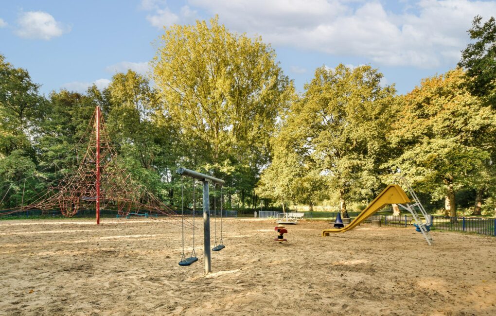
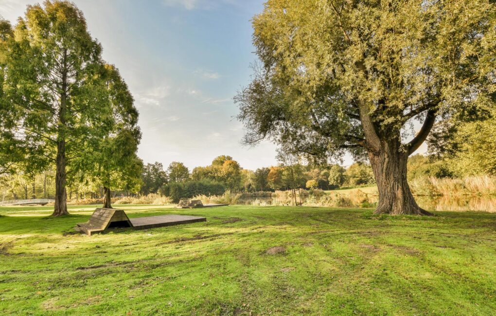
Meer afbeeldingen weergeven
