Deze site gebruikt cookies. Door op ‘accepteren en doorgaan’ te klikken, ga je akkoord met het gebruik van alle cookies zoals omschreven in ons Privacybeleid. Het is aanbevolen voor een goed werkende website om op ‘accepteren en doorgaan’ te klikken.








































Churchill-laan 206-3
Amsterdam | Scheldebuurt West
€ 995.000,- k.k.
€ 995.000,- k.k.
Verkocht
- PlaatsAmsterdam
- Oppervlak141 m2
- Kamers8
- Slaapkamers4
Kenmerken
***ENGLISH BELOW**
Ruime en sfeervolle bovenwoning van ongeveer 141m2, verdeeld over twee woonlagen. Met onder andere een eigen entree, een luxe keuken, een moderne badkamer, vier slaapkamers en een balkon. Centraal gelegen in Amsterdam Zuid, om de hoek van de gezellige Maasstraat.
Omgeving:
De woning bevindt zich aan de geliefde Churchill-laan in de Rivierenbuurt, gelegen in een van de mooiste stadsdelen van Amsterdam Zuid. De Rivierenbuurt is erg kindvriendelijk en er is een ruim aanbod aan verschillende scholen en kinderopvang locaties. De Zuidas is op korte afstand van de woning net als de gezellige buurt ‘De Pijp’. Op steenworp afstand van de woning bevinden zich de Maasstraat, Rijnstraat en de gezellige Scheldestraat waar je terecht kunt voor al je dagelijkse boodschappen en een ruim aanbod aan speciaalzaken en horeca. Binnen enkele minuten wandelt u naar verschillende groene oases zoals het Amstelpark, Beatrixpark en Martin Luther Kingpark, terwijl de schilderachtige Amstel ook te voet te bereiken is.
De locatie is gunstig gelegen voor het openbaar vervoer, met de RAI en Amstel treinstations op slechts 5 minuten fietsen. Bovendien stopt de Noord-Zuidlijn metro in de buurt, waardoor u gemakkelijk toegang hebt tot alle delen van de stad. Met de auto bereikt u snel de A10 en de A2, en er is voldoende parkeergelegenheid beschikbaar direct voor de deur.
Indeling
Via het open portiek bereik je de voordeur van het bovenhuis gelegen op de eerste verdieping. Je vervolgt je weg via je eigen trapopgang naar de derde verdieping.
Derde verdieping:
Je bereikt de derde verdieping in de centrale hal, welke toegang verschaft tot de diverse vertrekken van de woning. Bij binnenkomst in de heerlijke doorzon-living valt direct het karakteristieke en lichte karakter van de woning op. De woning beschikt over vele mooie originele elementen die de woning extra flair geven zoals o.a. de kamer en-suite met inbouwkasten en glas-in-lood deuren en, erker en de prachtige natuurstenen schouw. Aan de straatzijde is de woonkamer gelegen, deze ruimte biedt voldoende ruimte voor een gezellige zithoek en biedt via de erker een mooi 180graden uitzicht over de Churchill-laan.
Aan de achterzijde van deze woonlaag tref je de halfopen keuken, welke is voorzien van alle benodigde inbouwapparatuur zoals o.a. een afwasmachine, oven, 5-pits gaskookplaat, afzuigkap, koel-/vriescombinatie en vloerverwarming. Tevens beschikt deze over zeeën aan opbergruimte en is er vanuit hier toegang tot het achtergelegen balkon.
Aangrenzend aan de keuken tref je de royale eetkamer, een ideale plek om gezellig te tafelen met vrienden en familie. Ook vanuit deze ruimte is er middels openslaande deuren toegang tot het achtergelegen balkon, wat zeker in de zomer een mooi verlengstuk van de woning mag worden genoemd.
Zowel aan de voorzijde- als achterzijde van deze woonlaag tref je een grote slaapkamer, waarvan beide respectievelijk ca. 15m2 en 18m2.
De luxe badkamer is bereikbaar vanuit de hal en beschikt over een ligbad, een aparte inloopdouche, vloerverwarming en een wastafel. Het zwevende toilet met fonteintje is separaat en tevens bereikbaar vanuit de hal.
Deze verdieping is voorzien van een fraaie houten vloer.
Vierde verdieping:
Middels de interne trap kom je bij de vierde verdieping. Vanaf daar zijn de derde en vierde slaapkamer toegankelijk via de overloop, waar tevens de wasmachine/droger opstelling is geplaatst.
Een hele fijne woning met veel mogelijkheden! Wil je graag een kijkje komen nemen? Neem dan contact met ons op voor het inplannen van een afspraak.
Eigendomssituatie
De woning is gelegen op erfpachtgrond, welke in eigendom is van de Gemeente Amsterdam. De erfpacht loopt tot en met 2048 waarbij een jaarlijkse canon verschuldigd is van € 1.520,10. Verkopers hebben gebruik gemaakt van de overstap eeuwigdurende erfpacht, waardoor per 1 januari 2049 de jaarlijkse canon voor het appartementsrecht € 1.691,15 zal bedragen (fiscaal aftrekbaar). Zeer gunstig dus!
Vereniging van Eigenaren:
Het betreft een actieve vereniging van eigenaren genaamd "G.J. Rutgers Churchilllaan 180 t/m 218" . De VvE bestaat uit 40 appartementsrechten en wordt professioneel beheerd door Minerva VVE beheer. Er wordt jaarlijks vergaderd en de vereniging beschikt over een meerjarenonderhoudsplan. De maandelijkse bijdrage voor deze woning aan de VvE is € 170,-.
Bijzonderheden:
- Gelegen in de geliefde Rivierenbuurt!
- Volledige woning voorzien van dubbel glas;
- Veel originele ornamenten in complex en woning;
- 4 slaapkamers;
- Woonoppervlakte ongeveer 141m2;
- Bouwjaar 1930;
- Erfpacht loopt tot 31-12-2048;
- Erfpachtcanon € 1.520,10 per jaar (5-jaarlijkse indexering);
- Overstap naar een gunstige eeuwigdurende canon reeds voldaan;
- Energie label C;
- Gezonde en actieve vereniging;
- Service kosten VvE € 170,- per maand;
- Voorschot blokverwarming o.b.v. individueel verbruik;
- Gemeentelijk monument en rijks-beschermd stadsgezicht;
- Buitenzijde geschilderd in 2018;
- Bouwjaar 1928;
- Oplevering in overleg;
- Er is pas een overeenkomst als de koopakte is getekend;
- Koopakte wordt opgemaakt door een notaris in Amsterdam.
ENGLISH
Spacious and attractive top-floor apartment of approximately 141m2, spread over two floors, including a private entrance, a luxurious kitchen, a modern bathroom, four bedrooms, and a balcony. It is centrally located in Amsterdam South, around the corner from the popular Maasstraat.
Area
The house is located on the popular Churchilllaan in the Rivierenbuurt, situated in one of the most beautiful districts of Amsterdam South. The Rivierenbuurt is very child-friendly, with many different schools and childcare locations. The Zuidas is a short distance from the house and the pleasant neighborhood 'De Pijp.' A stone's throw from the house is the Maasstraat, Rijnstraat, and the cozy Scheldestraat, where you can do all your daily shopping and a wide range of specialty shops and restaurants. Within a few minutes, you can walk to various green oases such as the Amstelpark, Beatrixpark, and Martin Luther Kingpark, while the picturesque Amstel can also be reached on foot.
The location is convenient for public transport, with the RAI and Amstel train stations just a 5-minute bike ride away. Furthermore, the North-South Line metro stops nearby, giving you easy access to all parts of the city. You can quickly reach the A10 and A2 by car, and ample parking is available right in front of the door.
Layout
You reach the front door of the upper house on the first floor via the open porch. You continue your way to the third floor via your own staircase.
Third floor:
You reach the third floor in the central hall, which provides access to the house's various rooms. Upon entering the lovely living room, you will immediately notice the characteristic and light character of the house. The house has many beautiful original elements that add flair, such as the en-suite room with fitted wardrobes and stained glass doors, a bay window, and the stunning natural stone fireplace. The living room is located on the street side. This room offers enough space for a cozy seating area and a beautiful 180-degree view over Churchill Avenue through the bay window.
At the rear of this floor, you will find the semi-open kitchen, which is equipped with all necessary built-in appliances such as a dishwasher, oven, 5-burner gas hob, extractor hood, fridge/freezer combination, and underfloor heating. It also has plenty of storage space and access to the rear balcony from here.
Adjacent to the kitchen, you will find the spacious dining room, an ideal place for dining with friends and family. From this room, there is also access to the rear balcony through French doors, which can be called a beautiful house extension, especially in the summer.
At both the front and rear of this floor, you will find a large bedroom, both of which are approximately 15m2 and 18m2 respectively.
The luxurious bathroom is accessible from the hall and has a bath, a separate walk-in shower, underfloor heating, and a sink. The floating toilet with sink is individual and also accessible from the hall.
This floor has a beautiful wooden floor.
Fourth floor:
You reach the fourth floor via the internal stairs. From there, the third and fourth bedrooms are accessible via the landing, where the washing machine/dryer is also located.
A lovely house with many possibilities! Would you like to come and take a look? Please get in touch with us to schedule an appointment.
Ownership situation
The house is located on leasehold land, which the Municipality of Amsterdam owns. The lease runs until 2048, with an annual ground rent of € 1,520.10 due. Sellers have made use of the switch to perpetual leasehold, which means that as of January 1, 2049, the annual canon for the apartment right will amount to € 1,691.15 (tax-deductible). Very favorable!
Owners Association:
This is an active association of owners called "G.J. Rutgers Churchill-laan 180 to 218". The VvE consists of 40 apartment rights and is professionally managed by Minerva VVE management. Meetings are held annually, and the association has a multi-year maintenance plan. The monthly contribution for this home to the VvE is € 170.
Details:
- Located in the popular Rivierenbuurt!
- Complete house with double glazing;
- Many original ornaments in the complex and house;
- 4 bedrooms;
- Living area approximately 141m2;
- Year of construction 1930;
- Leasehold runs until December 31, 2048;
- Ground lease payment € 1,520.10 per year (5-year indexation);
- Switch to a favorable perpetual lease payment has been completed;
- Energy label C;
- Healthy and active association;
- Service costs VvE € 170 per month;
- Advance payment for block heating based on individual consumption;
- Municipal monument and nationally protected cityscape;
- Exterior painted in 2018;
- Year of construction 1928;
- Delivery in consultation;
- There is only an agreement when the deed of sale has been signed;
- A notary in Amsterdam draws up the purchase deed.
Kenmerken van dit huis
- Vraagprijs€ 995.000,- k.k.
- StatusVerkocht
- VVE Bijdrage€ 170,-
Overdracht
- BouwvormBestaande bouw
- GarageGeen garage
- ParkeerBetaald parkeren, Parkeervergunningen
Bouw
- Woonoppervlakte141 m2
- Gebruiksoppervlakte overige functies0 m2
- Inhoud476 m3
Oppervlakte en inhoud
- Aantal kamers8
- Aantal slaapkamers4
- Tuin(en)Geen tuin
Indeling
Foto's
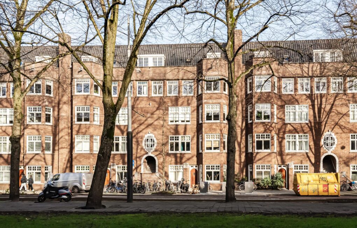
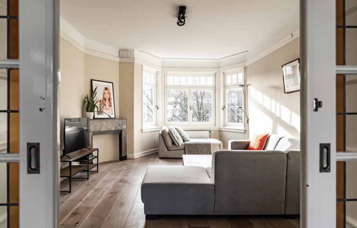
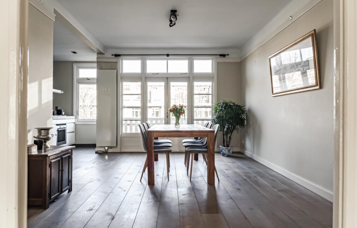
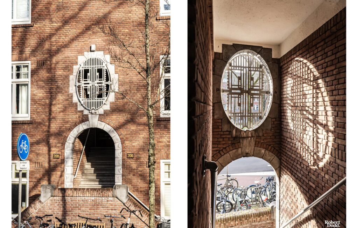
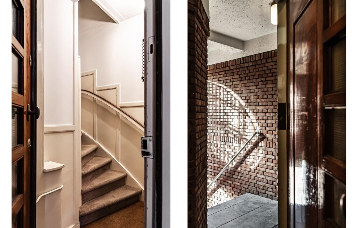
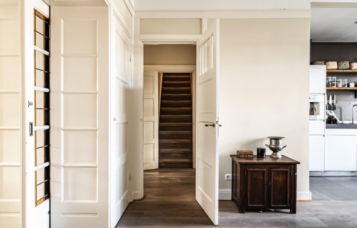
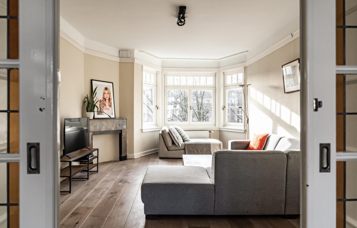
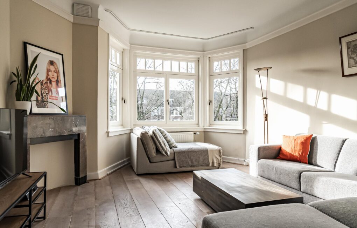
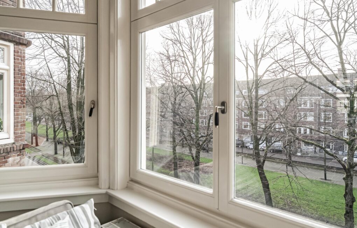
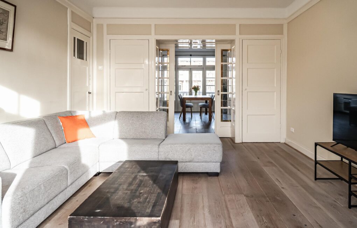
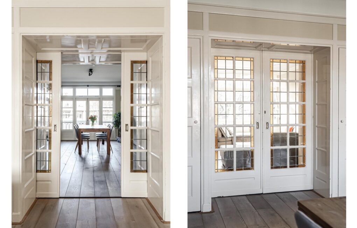
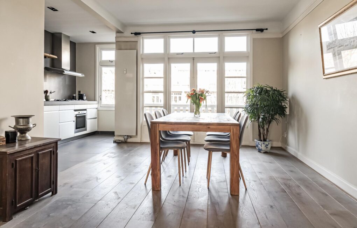
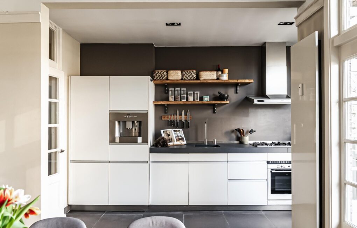
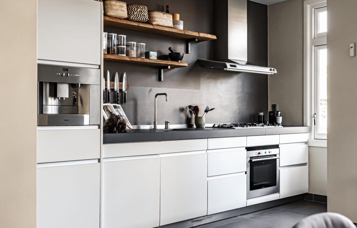
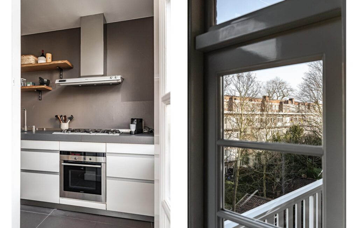
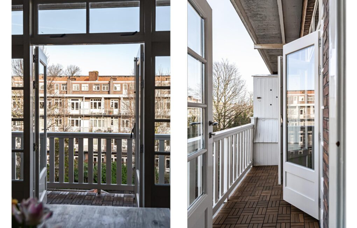
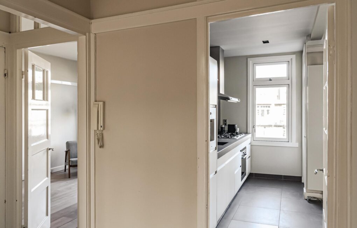
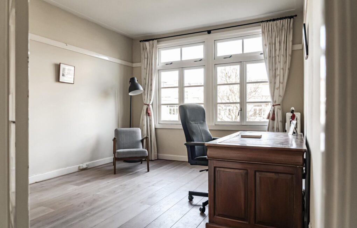
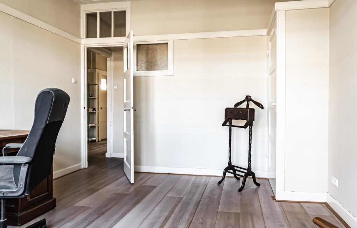
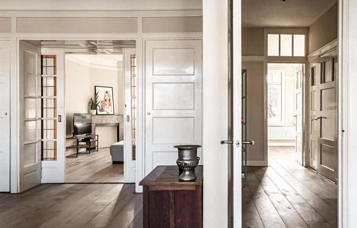
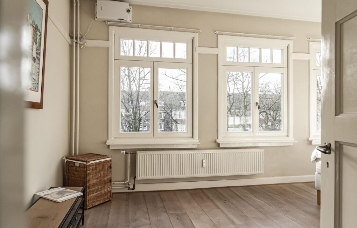
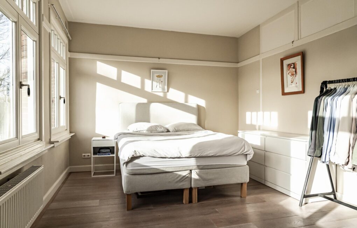
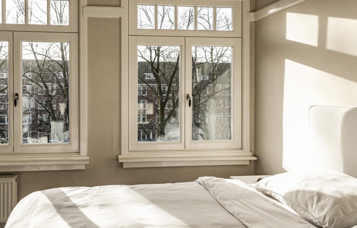
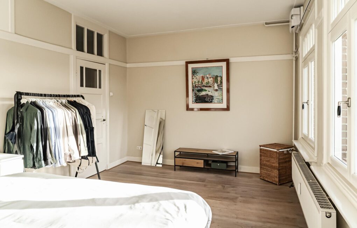
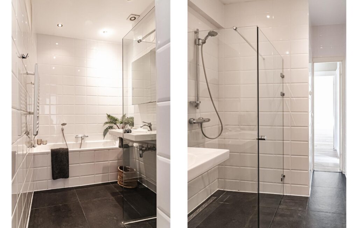
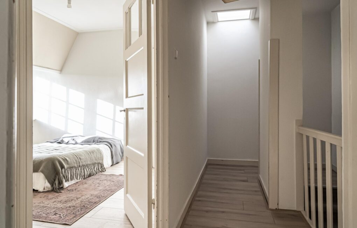
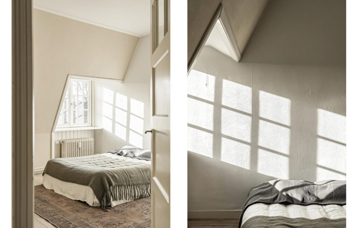
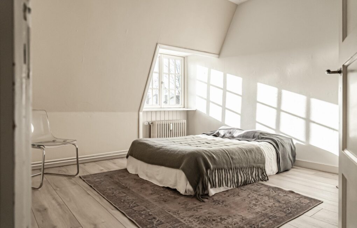
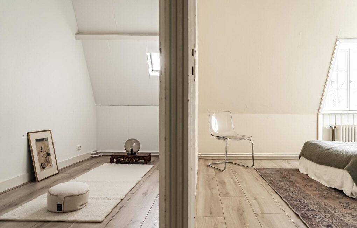
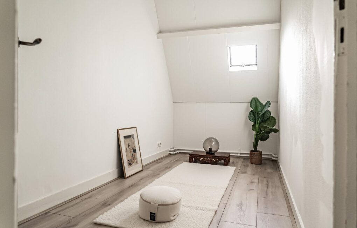
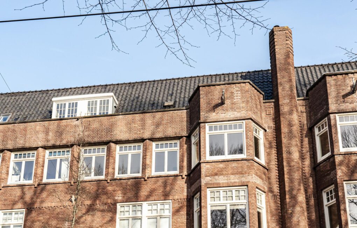
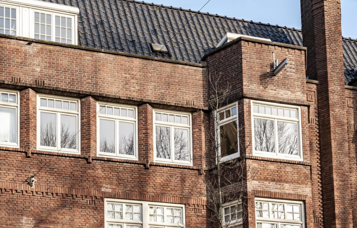
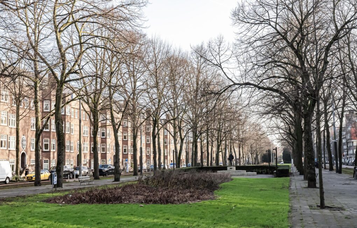
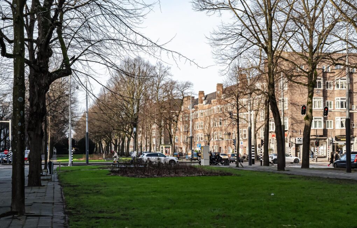
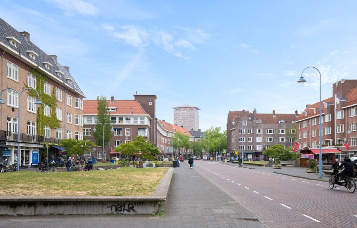
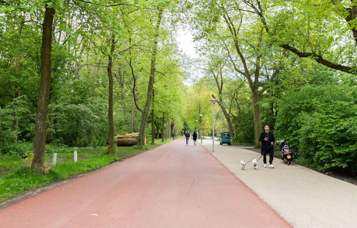
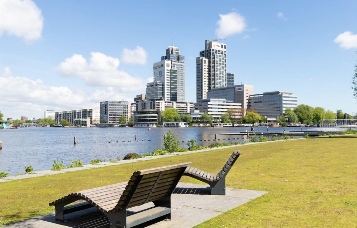
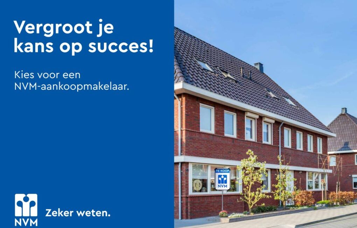
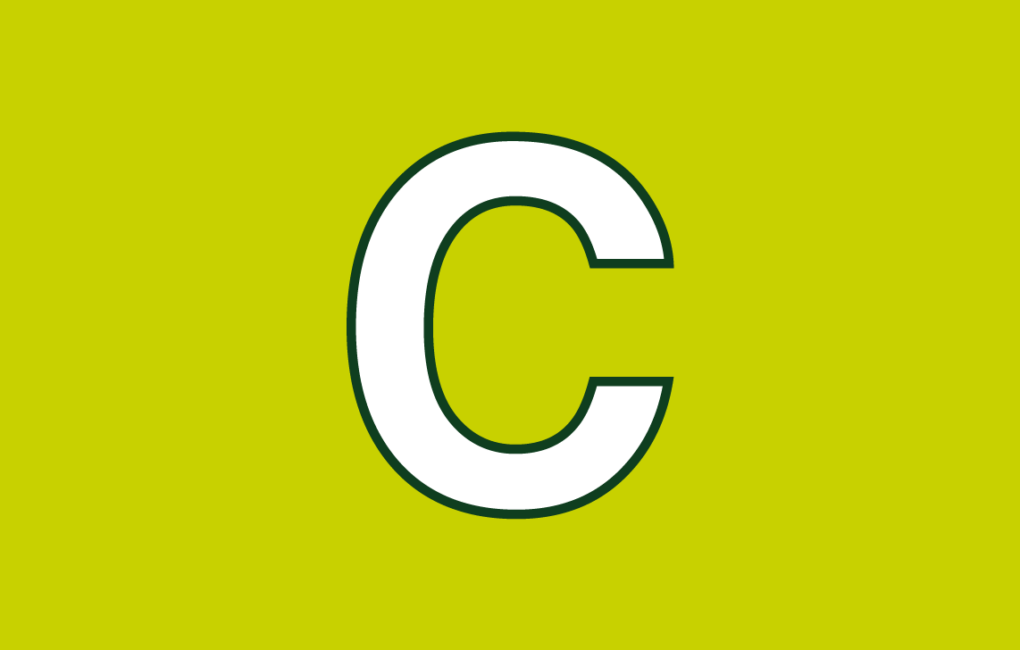
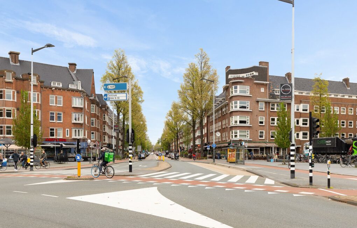
Meer afbeeldingen weergeven
