Deze site gebruikt cookies. Door op ‘accepteren en doorgaan’ te klikken, ga je akkoord met het gebruik van alle cookies zoals omschreven in ons Privacybeleid. Het is aanbevolen voor een goed werkende website om op ‘accepteren en doorgaan’ te klikken.



























Ambonplein 50
Amsterdam | Zuidwestkwadrant Indische buurt
€ 450.000,- k.k.
€ 450.000,- k.k.
Verkocht o.v.
- PlaatsAmsterdam
- Oppervlak68 m2
- Kamers4
- Slaapkamers3
Kenmerken
Wat een plaatje! Wonen in de bruisende en geliefde Indische Buurt in Amsterdam Oost! Wij bieden aan een heerlijk ruim (68m²) en gunstig ingedeeld 4-kamer hoek-appartement. Snel meer zien? Kom binnen!
Omgeving:
Dit prettige appartement ligt aan een rustige weg in de gezellige Indische buurt. In de directe omgeving tref je meerdere groene stadsparken aan, waaronder het Flevopark, het Oosterpark en Park Frankendael. Dichtbij het appartement zijn er diverse wandel-, fiets- en recreatiemogelijkheden. Ook aan sportfaciliteiten in de dichte omgeving is er geen gebrek. Het levendige stadscentrum van Amsterdam is op zo’n 10 minuten fietsafstand. Naast de vele winkels in het hart van Amsterdam, ligt de woning op loopafstand van de Javastraat, de Dappermarkt en winkelcentrum Oostpoort. Er zijn tal van gezellige restaurants, cafés, terrassen, speciaalzaken en supermarkten te vinden. Ook voor cultuurliefhebbers is er genoeg te beleven, met musea, theaters en bioscopen in de dichte nabijheid. Op loopafstand van het appartement vind je ook een kinderopvang, basisschool, het voortgezet onderwijs, treinstation Muiderpoort, tramhalte en de bushalte. Je woont gunstig ten opzichte van uitvalswegen. Zo zijn de A10, A1 en de A2 snel bereikbaar.
Indeling:
De woning is gunstig gelegen op de eerste verdieping op de hoek van dit verzorgde complex. Via de nette gemeenschappelijke trapopgang kan je de woning bereiken. Je betreedt de woning via de hal die direct toegang verschaft aan de woonkamer en eerste slaapkamer die ook goed gebruikt kan worden als werkkamer. Bij binnenkomst van de woonkamer valt meteen het licht in de woning op door de drie grote ramen. De L-vormige woonkamer biedt genoeg ruimte voor een comfortabele zithoek, eethoek en de halfopen keuken. De keuken is van alle gemakken voorzien, diverse inbouwapparatuur zoals een SMEG vaatwasser, koel-/vriescombinatie, combi oven/magnetron, 4-pits gaskookplaat en afzuigkap. Het keukenblok is voorzien van soft-closing lades en veel bergruimte in de onder- en bovenkastjes. In de keuken treft u de tevens de aansluiting voor de wasmachine en de opstelling van de cv-ketel.
Vanuit de woonkamer kom je via de centrale hal bij de andere twee prettige slaapkamers. De tweede slaapkamer is voorzien van ruime inbouw schuifkastwand en bied genoeg ruimte voor een groot twee persoon bed. Tevens kan je via deze kamer het balkon betreden, gelegen op het westen. Hier kan je dus lekker lang van de zon genieten! De derde slaapkamer doet zeker niet onder voor de master-bedroom en bied ook genoeg ruimte om te gebruiken als royale slaap of werkkamer.
Via de centrale hal bereik je ook de badkamer deze is voorzien van een bad douche combinatie, wastafelmeubel en een toilet.
Externe berging:
In de onderbouw van het complex is er nog een ruime berging gelegen van 7m², super prettig om te hebben.
Vereniging van Eigenaren:
Het betreft een gezonde en actieve VvE die professioneel wordt beheerd door ‘Ymere’. Er is een meerjarig onderhoudsplan en de servicekosten voor deze woning bedragen € 257,16- per maand.
Erfpacht:
De woning is gelegen op gemeentelijke erfpachtgrond, het huidige tijdvak is afgekocht en loopt tot 29 februari 2032. De huidige eigenaresse is reeds overgestapt op een eeuwigdurende canon onder de gunstige voorwaarden. Het jaarlijkse canon bedrag na 29 februari 2032 bedraagt € 225,12- en zal jaarlijks worden geïndexeerd.
Bijzonderheden
- Gelegen in de geliefde Indische Buurt in Amsterdam Oost
- Slaapkamers 2/3
- Royaal balkon
- Ruime externe berging 7m² (NEN2580 gemeten)
- Woonoppervlakte 68m² (NEN2580 gemeten)
- Energielabel C
- Bouwjaar 1981
- Gezonde en actieve VvE
- Het complex is voorzien van een gemeenschappelijke binnentuin
- Servicekosten VvE € 257,16- per maand
- Asbest clausule van toepassing
- Oplevering in overleg
- Er is pas een overeenkomst als de koopakte is getekend
- Koopakte wordt opgemaakt door een notaris in Amsterdam
DISCLAIMER
Deze informatie is door ons met de nodige zorgvuldigheid samengesteld. Onzerzijds wordt echter geen enkele aansprakelijkheid aanvaard voor enige onvolledigheid, onjuistheid of anderszins, dan wel de gevolgen daarvan. Alle opgegeven maten en oppervlakten zijn indicatief. Koper heeft zijn eigen onderzoek plicht naar alle zaken die voor hem of haar van belang zijn. Met betrekking tot deze woning is de makelaar adviseur van verkoper. Wij adviseren u een deskundige (NVM-)makelaar in te schakelen die u begeleidt bij het aankoopproces. Indien u specifieke wensen heeft omtrent de woning, adviseren wij u deze tijdig kenbaar te maken aan uw aankopend makelaar en hiernaar zelfstandig onderzoek te (laten) doen. Indien u geen deskundige vertegenwoordiger inschakelt, acht u zich volgens de wet deskundige genoeg om alle zaken die van belang zijn te kunnen overzien. Van toepassing zijn de NVM-voorwaarden.
ENGLISH
What a picture! Living in the vibrant and popular Indische Buurt in Amsterdam East! We offer a wonderfully spacious (68sqm) and conveniently laid out 3-bedroom corner apartment. Want to see more quickly? Come on in!
Area:
This pleasant apartment is located on a quiet road in the pleasant Indische Buurt. In the immediate vicinity you will find several green city parks, including the Flevopark, the Oosterpark and Park Frankendael. There are various walking, cycling and recreational opportunities close to the apartment. There is also no shortage of sports facilities in the nearby area. The lively city center of Amsterdam is about 10 minutes by bike. In addition to the many shops in the heart of Amsterdam, the house is within walking distance of Javastraat, Dappermarkt and Oostpoort shopping center. There are numerous cozy restaurants, cafes, terraces, specialty shops and supermarkets. There is also plenty to do for culture lovers, with museums, theaters and cinemas in close proximity. Within walking distance of the apartment you will also find a childcare, primary school, secondary education, Muiderpoort train station, tram stop and bus stop. You live conveniently close to arterial roads. The A10, A1 and A2 are quickly accessible.
Layout:
The house is conveniently located on the first floor on the corner of this well-kept complex. You can reach the house via the neat communal staircase. You enter the house through the hall, which provides direct access to the living room and first bedroom, which can also be used as an office. Upon entering the living room, the light immediately enters the house through the three large windows. The L-shaped living room offers enough space for a comfortable sitting area, dining area and semi-open kitchen. The kitchen is fully equipped, various built-in appliances such as a SMEG dishwasher, fridge/freezer, combination oven/microwave, 4-burner gas hob and extractor hood. The kitchen unit is equipped with soft-closing drawers and plenty of storage space in the lower and upper cabinets. In the kitchen you will also find the connection for the washing machine and the central heating boiler.
From the living room you reach the other two pleasant bedrooms via the central hall. The second bedroom has a spacious built-in sliding wardrobe wall and offers enough space for a large double bed. You can also enter the balcony through this room, located on the west. So you can enjoy the sun for a long time here! The third bedroom is certainly not inferior to the master bedroom and also offers enough space to use as a spacious bedroom or office.
Through the central hall you also reach the bathroom, which is equipped with a bath/shower combination, washbasin and toilet.
External storage:
In the basement of the complex there is a spacious storage room of 7sqm, which is super nice to have.
Home Owners Association:
This is a healthy and active homeowners' association that is professionally managed by 'Ymere'. There is a multi-year maintenance plan and the service costs for this home are € 240.77 per month.
Ground lease:
The house is located on municipal leasehold land, the current period has been bought off and runs until February 29, 2032. The current owner has already switched to a perpetual ground rent under favorable conditions. The annual canon amount after February 29, 2032 is € 225.12- and will be indexed annually.
Details:
- Located in the popular Indische Buurt in Amsterdam East
- Bedrooms 2/3
- Spacious balcony
- Spacious external storage room 7sqm (NEN2580 measured)
- Living area 68sqm (NEN2580 measured)
- Energy label C
- Year of construction 1981
- Healthy and active VvE
- The complex has a communal courtyard
- VvE service costs € 240.77- per month
- Asbestos clause applies
- Delivery in consultation
- There is only an agreement when the deed of sale has been signed
- Purchase deed is drawn up by a notary in Amsterdam
DISCLAIMER
This information has been compiled by us with due care. However, no liability is accepted on our part for any incompleteness, inaccuracy or otherwise, or the consequences thereof. All specified sizes and surfaces are indicative. The buyer has his own obligation to investigate all matters that are important to him or her. With regard to this property, the broker is the seller's advisor. We advise you to engage an expert (NVM) real estate agent to guide you through the purchasing process. If you have specific wishes regarding the property, we advise you to make these known to your purchasing agent in a timely manner and to have them independently investigated. If you do not engage an expert representative, you consider yourself an expert enough by law to be able to oversee all matters that are important. The NVM conditions apply.
Kenmerken van dit huis
- Vraagprijs€ 450.000,- k.k.
- StatusVerkocht o.v.
- VVE Bijdrage€ 257,-
Overdracht
- BouwvormBestaande bouw
- GarageGeen garage
- ParkeerBetaald parkeren, Parkeervergunningen
Bouw
- Woonoppervlakte68 m2
- Gebruiksoppervlakte overige functies0 m2
- Inhoud215 m3
Oppervlakte en inhoud
- Aantal kamers4
- Aantal slaapkamers3
- Tuin(en)Geen tuin
Indeling
Foto's
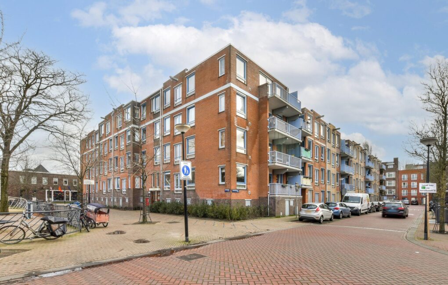
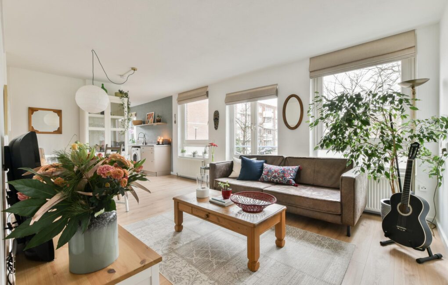
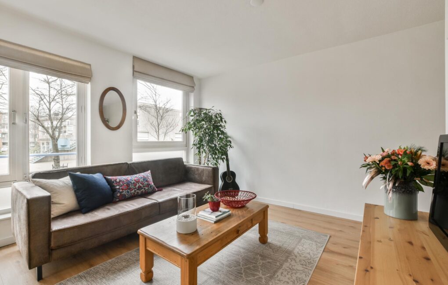
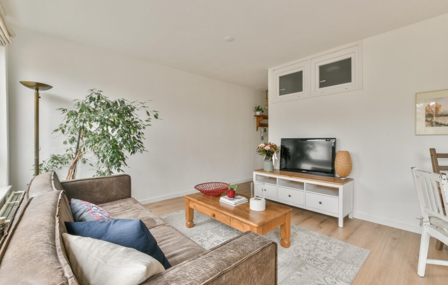
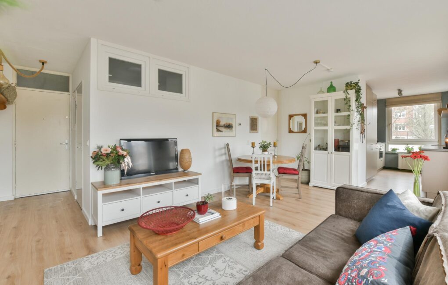
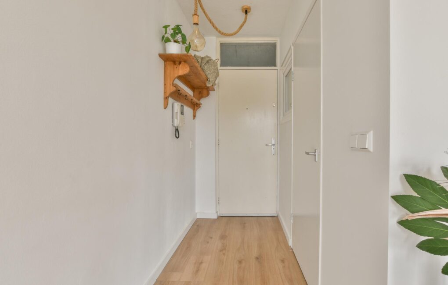
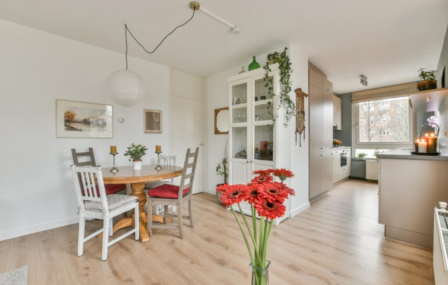
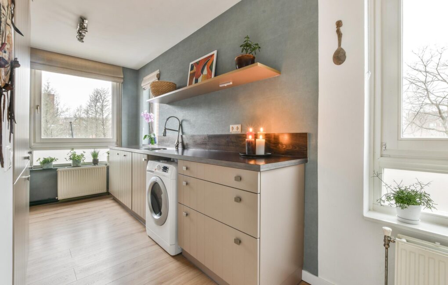
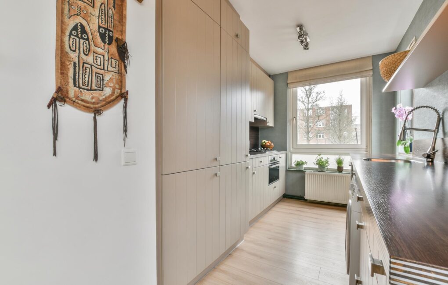
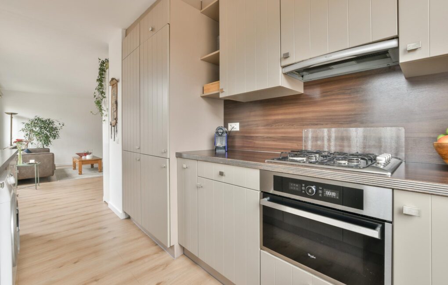
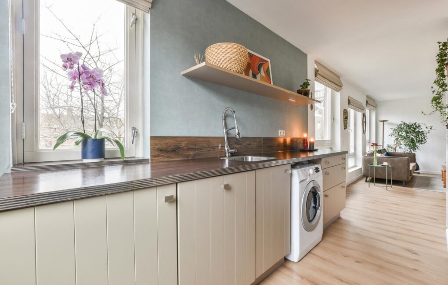
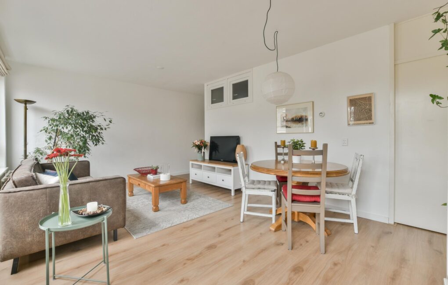
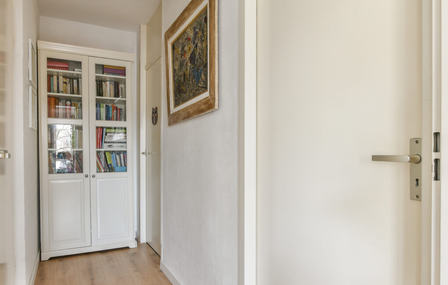
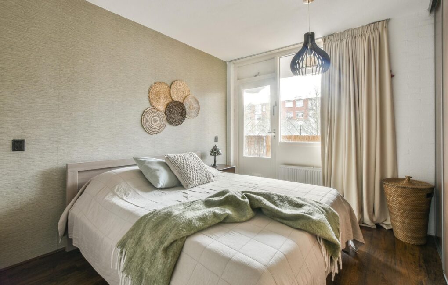
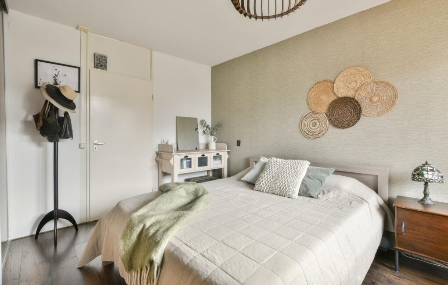
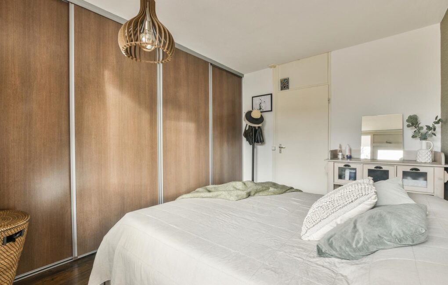
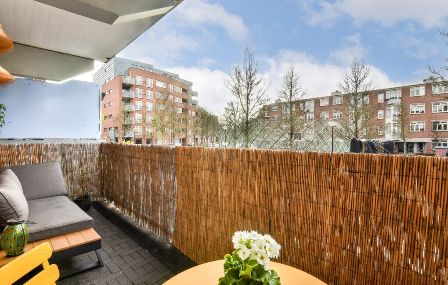
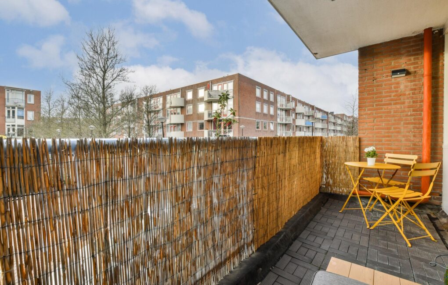
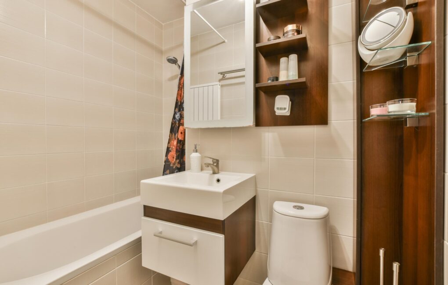
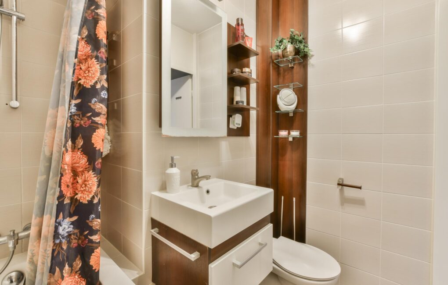
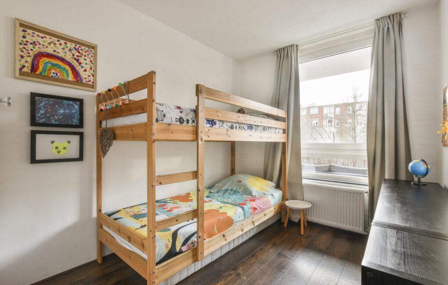
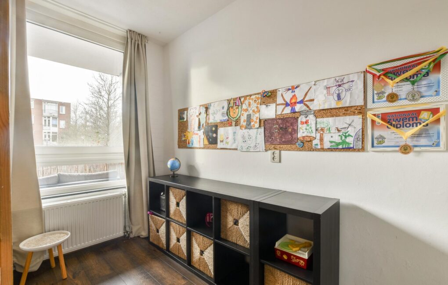
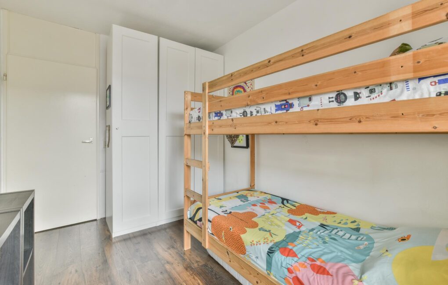
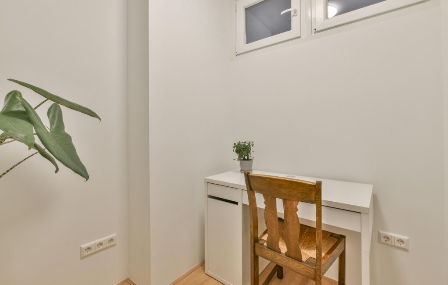
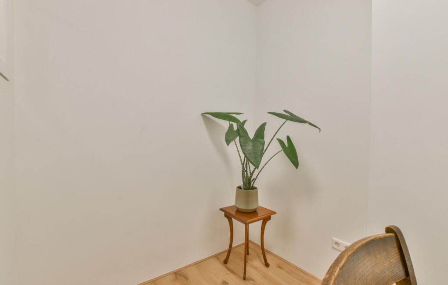
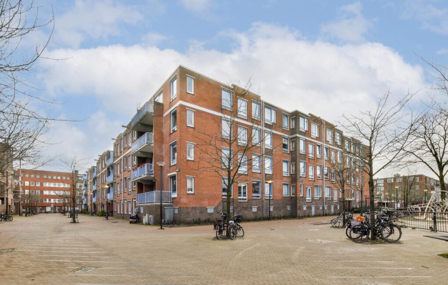
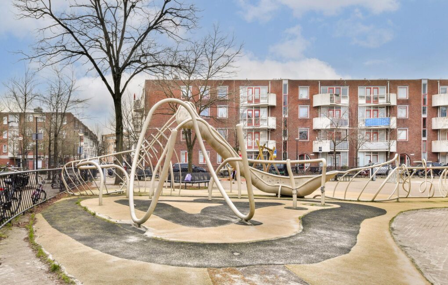
Meer afbeeldingen weergeven
