Deze site gebruikt cookies. Door op ‘accepteren en doorgaan’ te klikken, ga je akkoord met het gebruik van alle cookies zoals omschreven in ons Privacybeleid. Het is aanbevolen voor een goed werkende website om op ‘accepteren en doorgaan’ te klikken.


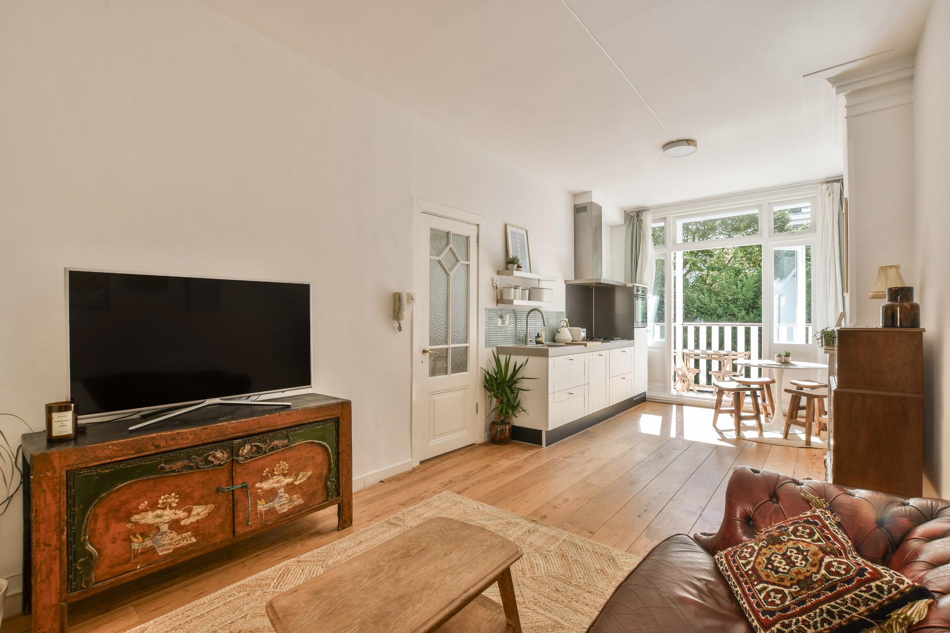




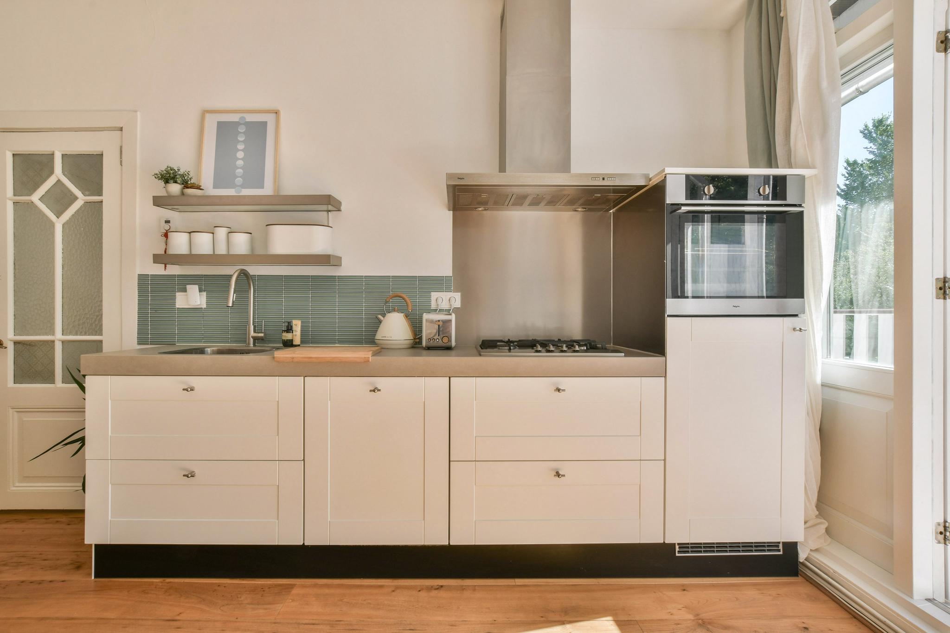

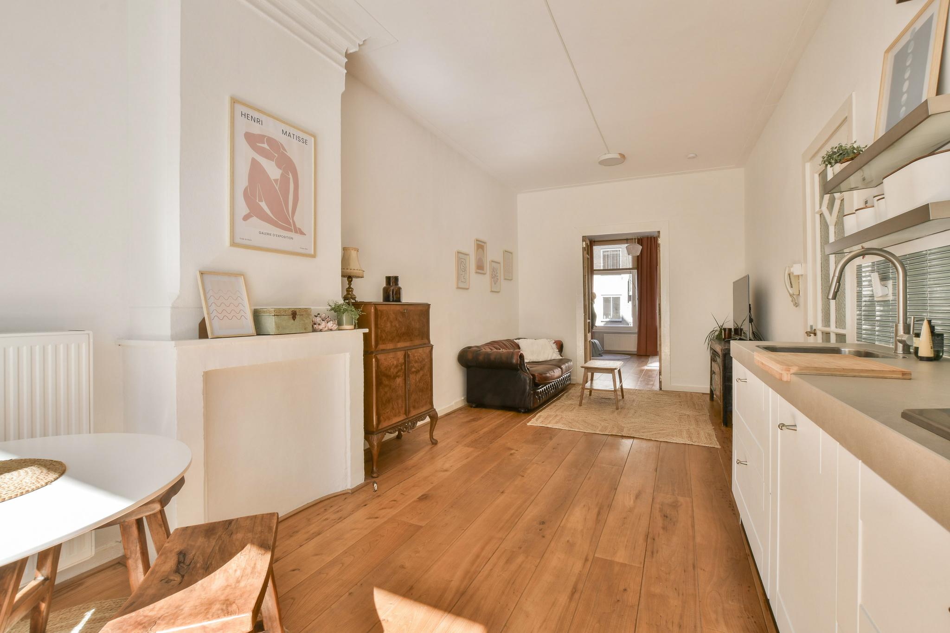
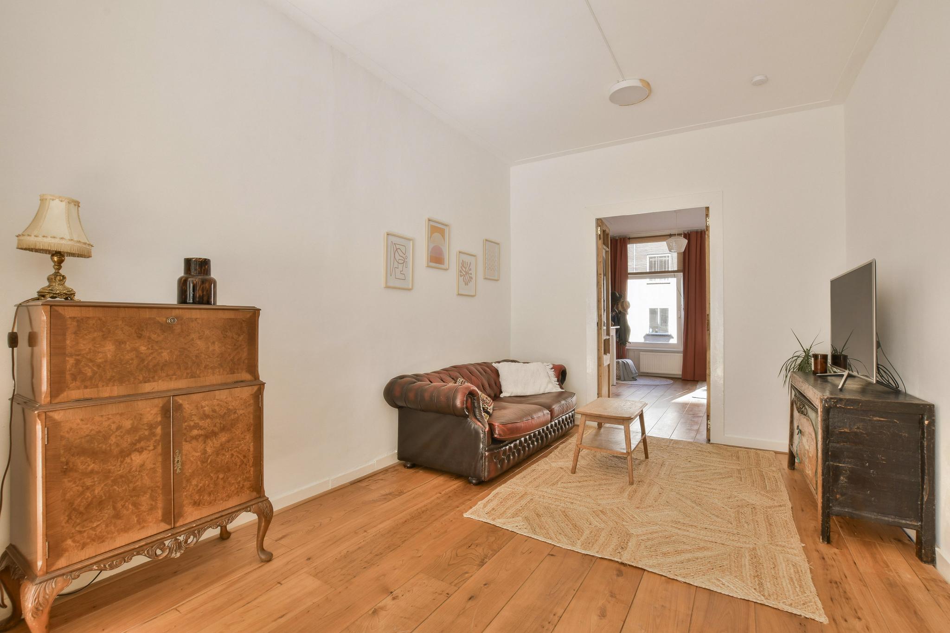











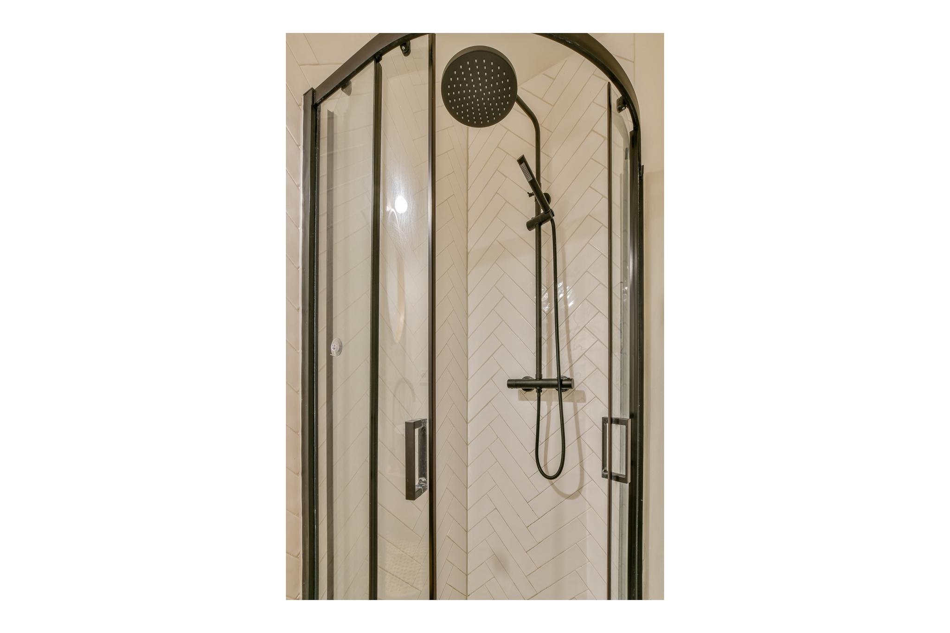
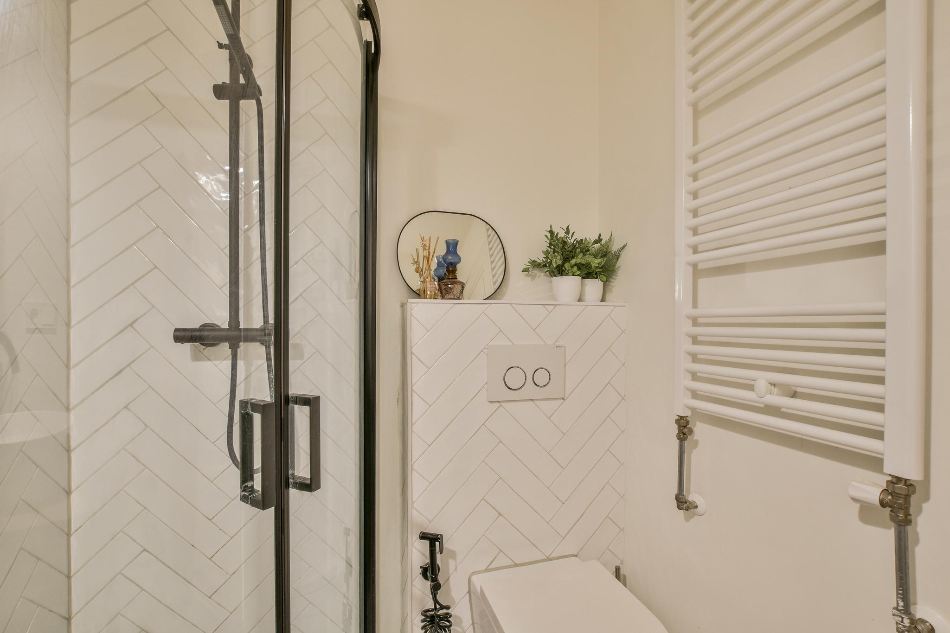











Vrolikstraat 206-1
Amsterdam | Oosterparkbuurt Zuidoost
€ 425.000,- k.k.
€ 425.000,- k.k.
Sold
- PlaatsAmsterdam
- Oppervlak51 m2
- Kamers3
- Bedrooms2
Kenmerken
Do you want to live in the beloved and very green part of the Vrolikstraat? Then this is your chance! Lovely 3-room apartment of 51m2 in the popular east area. It is a complete house with two bedrooms and a separate storage room, three solar panels and located on private land. Want to see more quickly? Come on in!
Environment
The house is located on Vrolikstraat in the popular Oosterparkbuurt. Beukenplein is around the corner, with lovely shops and trendy cafés and restaurants such as Bar Bukowski, Coffee Bru, and Café Maxwell. The cozy Dappermarkt and the Oostpoort shopping center are within walking distance. There are plenty of playgrounds nearby for children. The Oosterpark and Frankendael Park are nearby. Here, you can enjoy walking, running, picnicking, and regularly attend festivals and other events.
The house is located in a fantastic location in the city. You can easily reach the Center and the Pijp by bike. Would you instead take public transport? Then there are many options: you are close to the Wibautstraat metro stop, Amsterdam Amstel and Muiderpoort train stations, and various tram and bus lines run through the neighborhood. You can reach the Ring A10 in no time by car.
Layout;
You reach this apartment on the first floor of the building via the communal staircase. Upon entering this lovely home, you will immediately notice the light character of the house due to the large windows. The ceiling height of 2.90 meters is also considerable.
We start at the front of the house, where you will find a room currently used as a bedroom. This size is good and offers all the space necessary for a good wardrobe and double bed. There is also access from here to the front French balcony through French doors.
Through this room, you continue to the rear of the apartment, where you will find the living room. Once again, it is a wonderfully light and, above all, fresh space, with both a lounge and a lovely open kitchen with a dining area.
The kitchen which was renovated in 2021 has all modern conveniences, such as a dishwasher, oven combination, fridge/freezer combination, four gas burners and an extractor hood. The kitchen is very efficiently furnished with sufficient storage space. Adjacent to the living room/kitchen, the extra sunken balcony of 9m2 can be reached through the French doors, with a sunny southeast-facing location.
The second bedroom is next to the kitchen, at the rear of the house. This is perfect for a children's room, guest room, or home office. The rear balcony can also be reached from this room, which is ideal!
In the heart of the house, you will find the tastefully renovated (2021) bathroom, which is equipped with a shower cabin, washbasin with bowl, towel radiator, and toilet. Next to the bathroom you will find a handy closet with the connexions for a washer and dryer.
On the top floor of the building, you will also find an attic storage of approximately 4m2, ideal for storing all your belongings. One of the neighbors has also shown interest in purchasing this storage room.
Ownership situation
The house is located on PRIVATE LAND.
Owners Association
This is a healthy and active association of owners consisting of 4 members, managed by the members themselves. There is sufficient cash in hand, and a multi-year maintenance plan is in place. The monthly service costs are € 150.
Details
- Located in the popular Oosterparkbuurt!
- Living area 51 m2 (NEN2580);
- Separate storage room of 4m2;
- South-facing balcony of 9m2;
- 2 bedrooms;
- Own ground;
- 3 own solar panels!
- Bathroom and kitchen renovated in 2021;
- Healthy and active VvE;
- VvE contribution: €150 per month;
- There is only an agreement when the deed of sale has been signed;
- Purchase deed is drawn up by a notary in Amsterdam;
- Transfer in consultation.
Features of this house
- Asking price€ 425.000,- k.k.
- StatusSold
- VVE Bijdrage€ 150,-
Overdracht
- BouwvormBestaande bouw
- GarageGeen garage
- ParkeerBetaald parkeren, Parkeervergunningen
- BergingInpandig
Bouw
- Woonoppervlakte51 m2
- Gebruiksoppervlakte overige functies0 m2
- Inhoud182 m3
Oppervlakte en inhoud
- Aantal kamers3
- Aantal slaapkamers2
- Tuin(en)Geen tuin
Indeling
Foto's
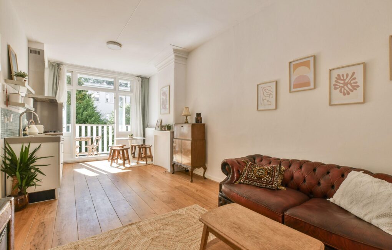
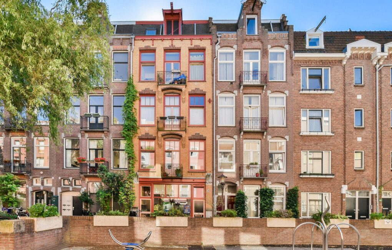
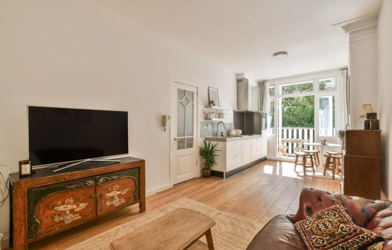
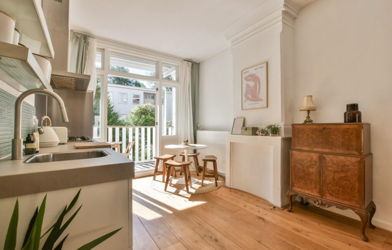
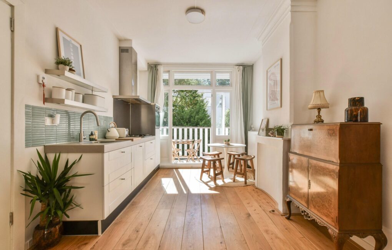
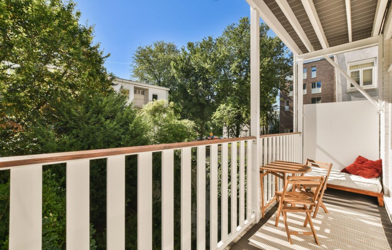
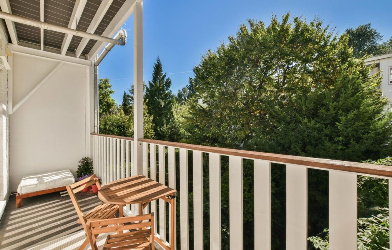
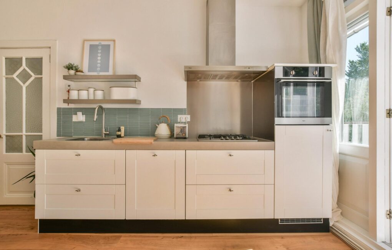
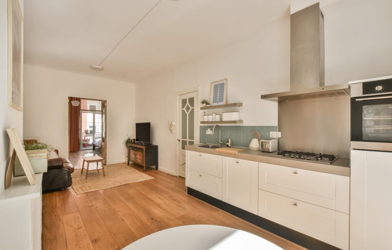
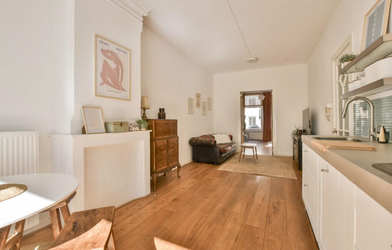
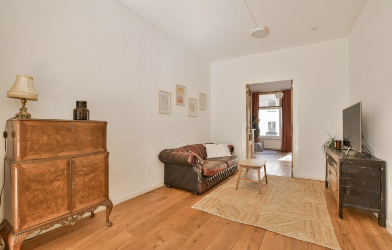
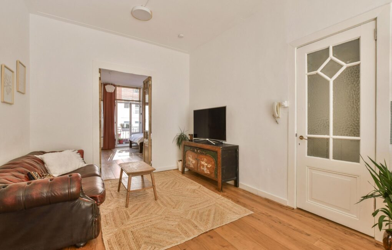
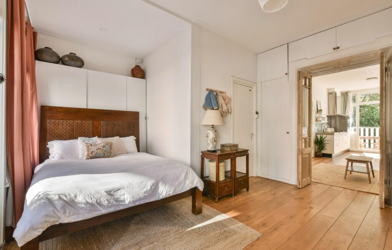
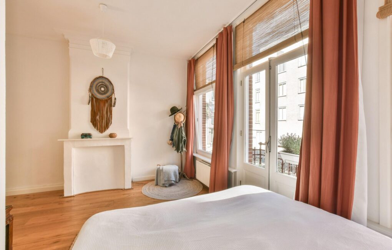
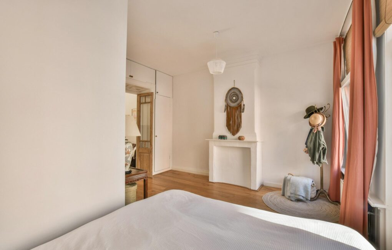
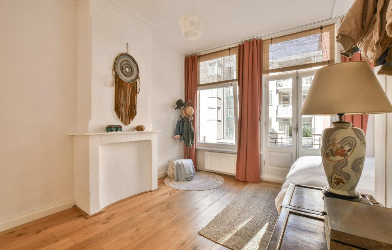
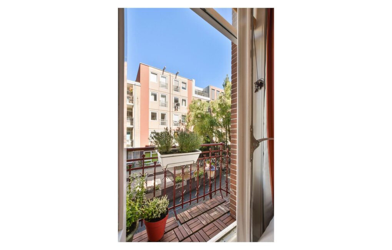
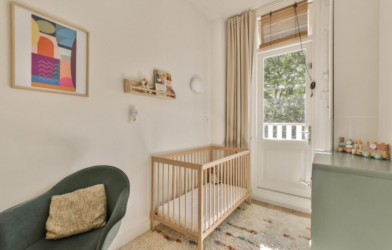
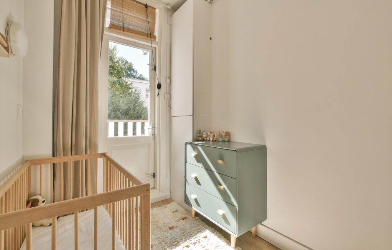
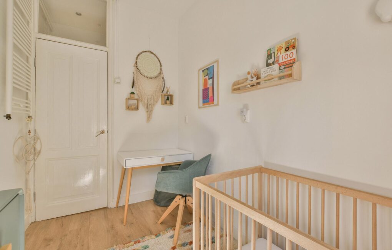
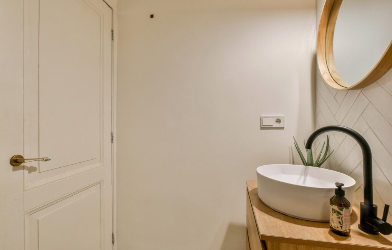
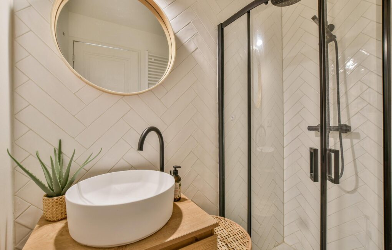
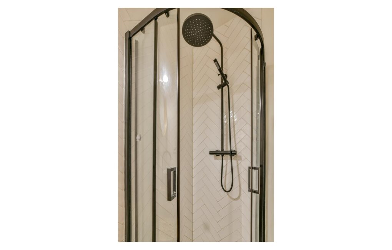
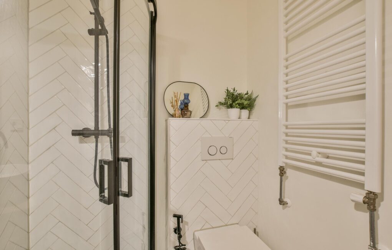
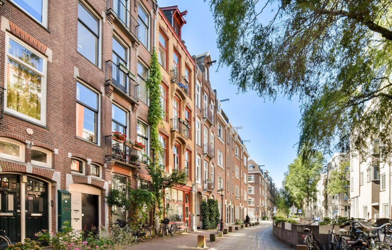
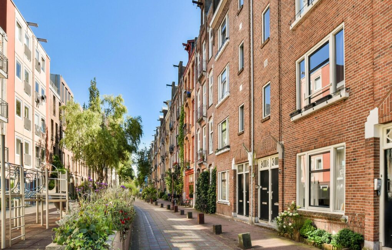
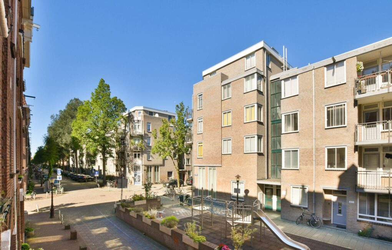
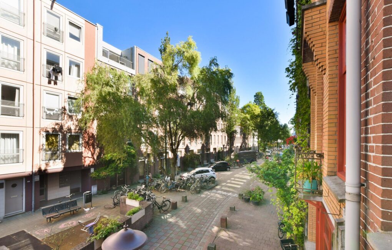
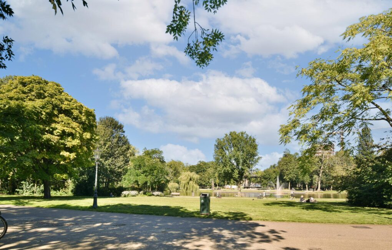
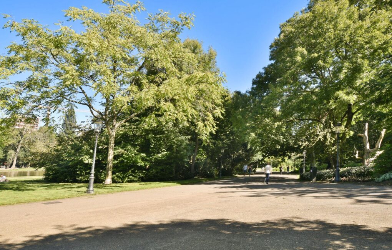
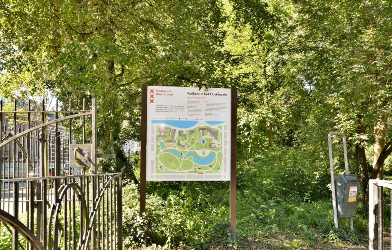
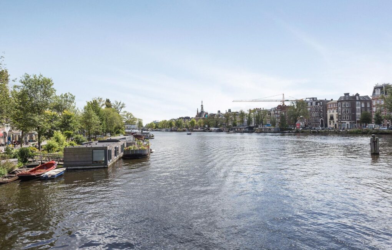
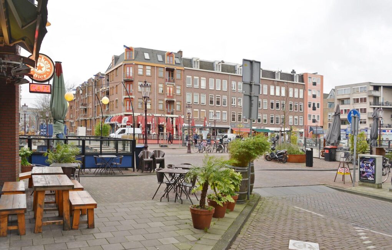
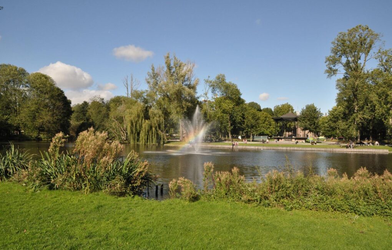
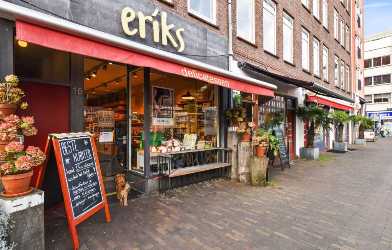
Meer afbeeldingen weergeven
