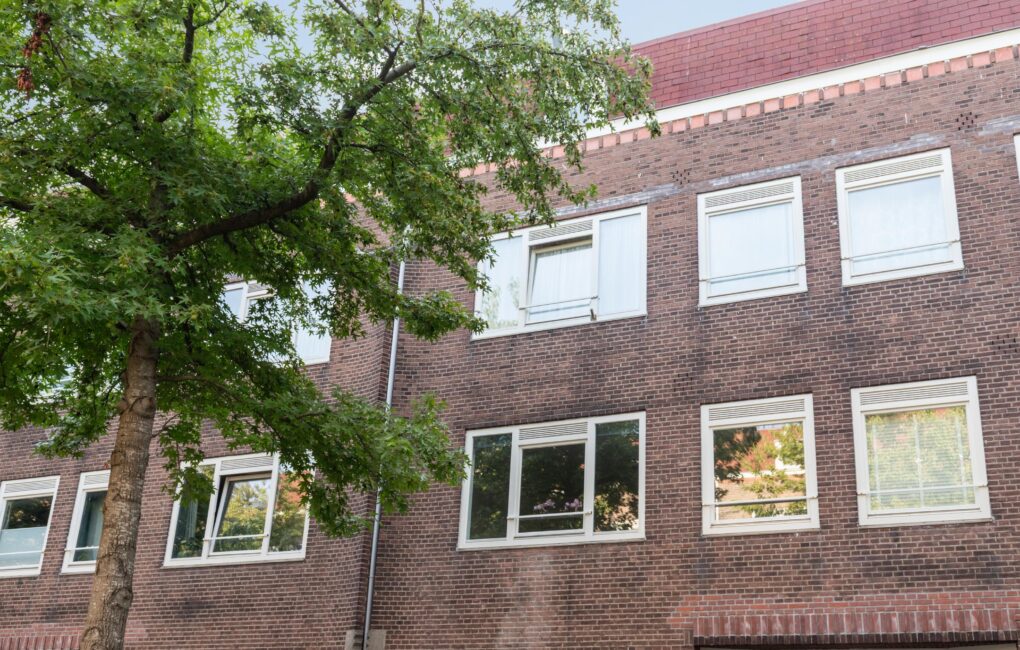Deze site gebruikt cookies. Door op ‘accepteren en doorgaan’ te klikken, ga je akkoord met het gebruik van alle cookies zoals omschreven in ons Privacybeleid. Het is aanbevolen voor een goed werkende website om op ‘accepteren en doorgaan’ te klikken.




























Van Gentstraat 38-1
Amsterdam
€ 395.000,- k.k.
€ 395.000,- k.k.
Onder bod
- PlaatsAmsterdam
- Oppervlak48 m2
- Kamers3
- Bedrooms2
Kenmerken
Beautiful and bright 2-Bedroom apartment with southeast-facing balcony and a 13sqm storage room! Want to see more? Come on in!
Location:
This lovely apartment is located in Bos en Lommer, a vibrant neighborhood. The area perfectly combines the charm of a peaceful residential neighborhood with the vibrancy of city life. You'll find a mix of characteristic streets, modern amenities, and a wide range of shops and restaurants. Just a short walk away are Bos en Lommerweg and Jan van Galenstraat, offering daily conveniences, cozy cafés, and various eateries. Local shops and specialty stores further add to the lively and authentic atmosphere. For outdoor relaxation, the Erasmuspark and Westerpark are nearby, ideal for walking, exercising, or enjoying a picnic with friends.
The location is also extremely convenient: by bike, you can reach Amsterdam's city center and the Jordaan in just ten minutes. Public transport connections are excellent, with multiple tram and bus lines nearby. The A10 ring road is quickly accessible by car, allowing you to easily exit the city.
Layout:
Upon entering the apartment, you step into a central hallway that provides access to all rooms, offering a practical and well-organized layout. At the front of the apartment is the spacious living room, featuring large windows that allow for plenty of natural light, giving the space a bright and airy feel. There’s ample room for a comfortable seating area where you can relax at the end of the day. The living room flows seamlessly into the dining area, which can easily accommodate a large dining table, the perfect setting for long, cozy dinners with friends and family.
The kitchen is modern, with sleek white cabinetry, built-in appliances, and a stylish, tiled backsplash with a playful touch of color. There's plenty of counter and storage space, and the kitchen has direct access to the balcony, which faces the quiet rear side of the building and overlooks the green inner gardens. A perfect spot for your morning coffee or an evening drink. The main bedroom is located at the back of the apartment and has space for a double bed and a large wardrobe. The second bedroom, also at the rear, is currently used as a walk-in closet but can also serve as a home office, guest room, or hobby space. Both bedrooms have access to the balcony. The bathroom is practical and well laid out, with a shower, washbasin, and connections for both a washing machine and dryer. The toilet is separate, adding extra convenience.
An added bonus is the generous 13sqm storage room located on the top floor, perfect for keeping your belongings neatly organized.
Homeowners’ Association (VvE):
The property is part of a healthy and active VvE named ‘Van Gentstraat 26–62’. The association is professionally managed by Beheer Amsterdam, holds annual meetings, and has a multi-year maintenance plan in place. The monthly contribution is €194.49.
Ownership situation:
The apartment is located on municipal leasehold land. The current lease term has been paid off until 31 July 2063. The current owner has opted into the perpetual leasehold under favorable 2016 conditions. Starting from 1 August 2063, an annual ground rent of €522 (plus inflation/indexation) will be due and will be indexed annually.
Details:
- Located in Bos en Lommer;
- Living area: 48 sqm (NEN-measured);
- 2 bedrooms;
- Perpetual leasehold secured under favorable conditions;
- Energy label D;
- Southeast-facing balcony;
- Private storage room of 13 sqm;
- Non-occupancy clause applies;
- Monthly VvE contribution: €194,49;
- Permit-based parking; ample availability in the immediate area;
- Transfer date in consultation;
- There is only an agreement when the deed of sale has been signed;
- The deed of sale will be drawn up by a notary based in Amsterdam.
DISCLAIMER
This information has been compiled by us with the necessary care. However, no liability is accepted on our part for any incompleteness, inaccuracy or otherwise, or the consequences thereof. All stated sizes and surfaces are indicative. The buyer has his own duty to investigate all matters that are important to him or her. With regard to this property, the broker is the advisor to the seller. We advise you to engage an expert (NVM) broker to guide you through the purchasing process. If you have specific wishes regarding the property, we advise you to make these known to your purchasing broker in good time and to conduct (or have conducted) independent research into them. If you do not engage an expert representative, you consider yourself to be sufficiently expert by law to be able to oversee all matters of importance. The NVM conditions apply.
Features of this house
- Asking price€ 395.000,- k.k.
- StatusOnder bod
- VVE Bijdrage€ 194,-
Overdracht
- BouwvormBestaande bouw
- GarageGeen garage
- ParkeerBetaald parkeren, Parkeervergunningen
- BergingBox
Bouw
- Woonoppervlakte48 m2
- Gebruiksoppervlakte overige functies1 m2
- Inhoud149 m3
Oppervlakte en inhoud
- Aantal kamers3
- Aantal slaapkamers2
- Tuin(en)Geen tuin
Indeling
Foto's




























Meer afbeeldingen weergeven
