Deze site gebruikt cookies. Door op ‘accepteren en doorgaan’ te klikken, ga je akkoord met het gebruik van alle cookies zoals omschreven in ons Privacybeleid. Het is aanbevolen voor een goed werkende website om op ‘accepteren en doorgaan’ te klikken.
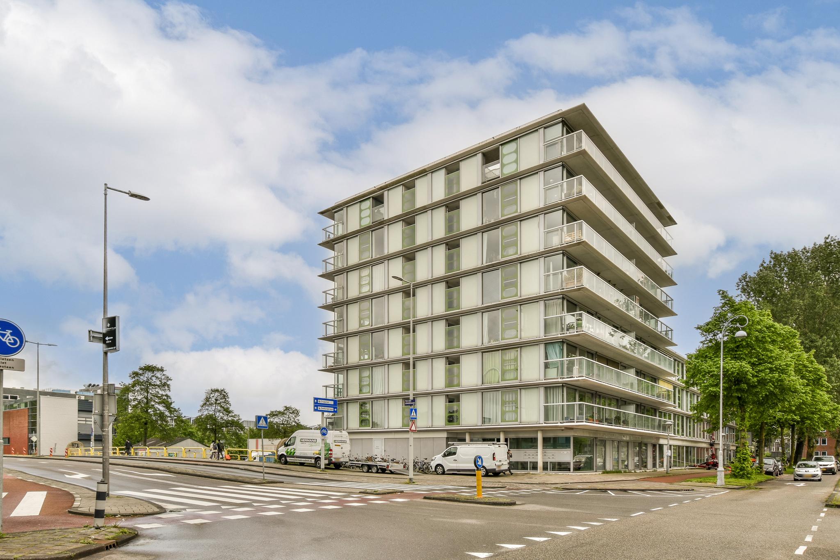

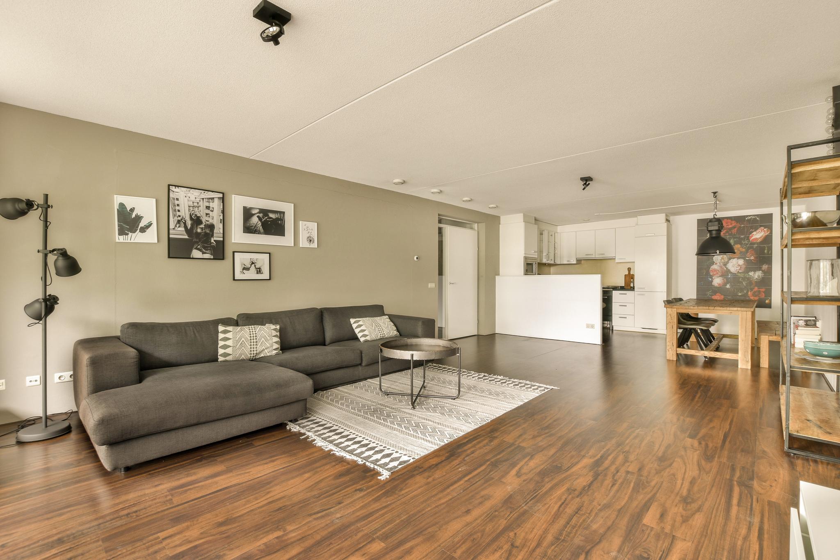
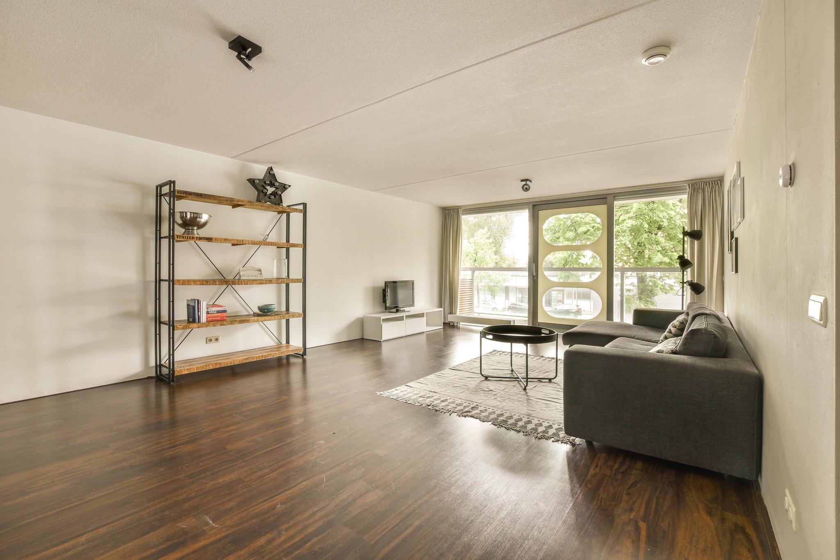






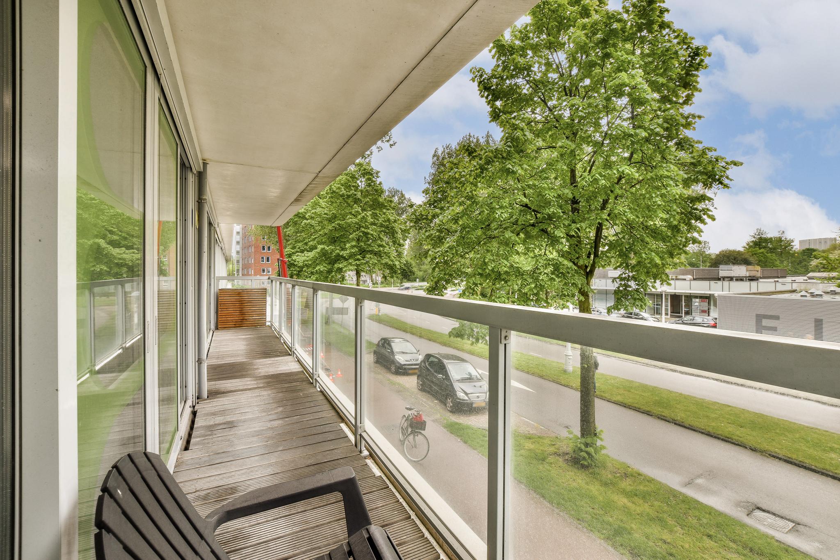


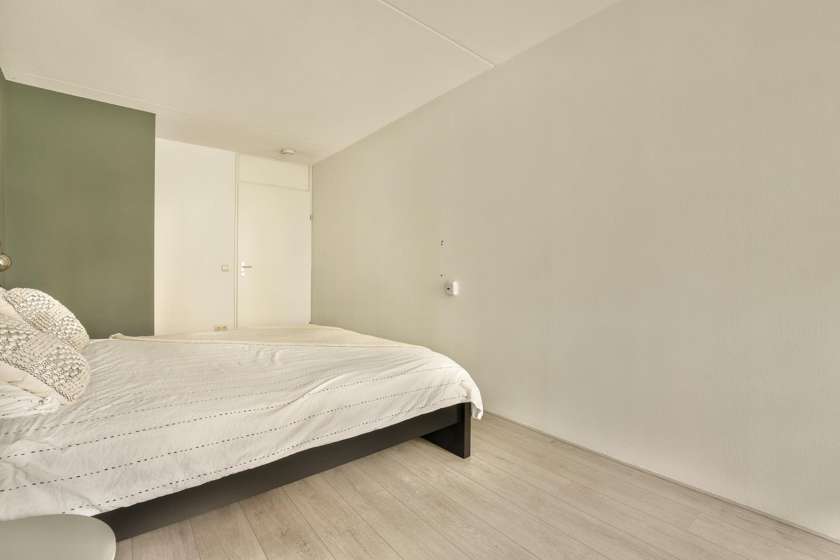






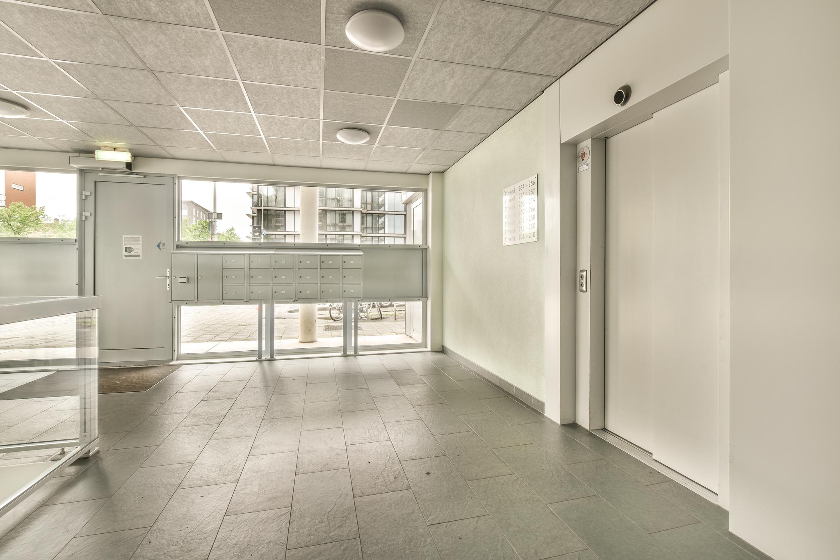


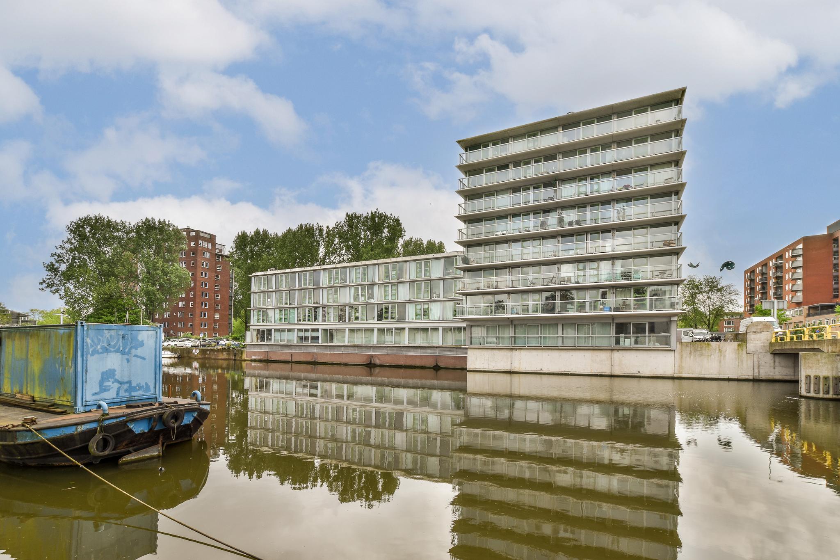
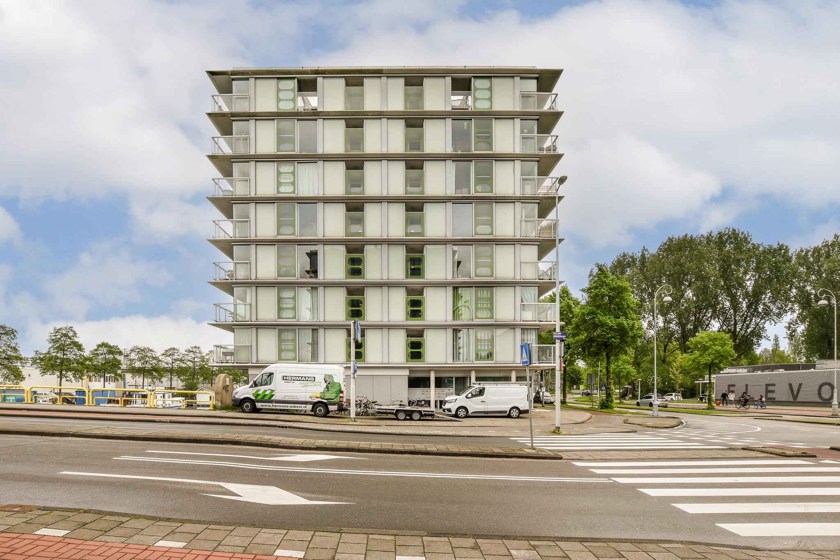
Th. K. van Lohuizenlaan 206
Amsterdam | Zeeburgerdijk Oost
€ 549.000,- k.k.
€ 549.000,- k.k.
Sold
- PlaatsAmsterdam
- Oppervlak106 m2
- Kamers3
- Bedrooms2
Kenmerken
Spacious, attractive and well laid out two-bedroom apartment of (106 sqm) with an energy label A. With a large balcony and a spacious storage room in the basement. Located in a 'super' location on the border of the Indische Buurt and Oostelijk Havengebied in the always pleasant Amsterdam-Oost!
The complex was built under architecture in 2006, which means that the complex is still in very good condition. Pack your things and move! Will you come and take a look?
Area
You will find this bright, well-arranged apartment in the popular Indian neighborhood in Amsterdam East! The neighborhood has undergone a major transformation in recent years and offers a good combination of atmosphere, relaxation, sports facilities and a central location. For relaxation you can go to a diverse range of nice pubs and restaurants such as Bar Joost, Superette, Bar Basquiat, Drovers Dog, Walters, Studio K, Wilde Zwijnen, Proeflokaal 't Nieuwe Diep and of course Brouwerij 't IJ. You can do your daily shopping within walking distance at various supermarkets, specialty shops in Javastraat and at the daily Dappermarkt. Artis and the Oosterpark are a few minutes by bike, and you can walk straight into the quiet Flevopark from the apartment.
The neighborhood also has a shopping area (Oostpoort & Brazil shopping center) and of course a diverse range of nice shops in the Javastraat itself. There are excellent public transport connections, with Muiderpoort station a few minutes' walk away. The ring road A10 is also a 5-minute drive away and you can park in front of the door. In short, a fantastic place to live!
Layout
You reach the apartment on the first floor via the elevator or the joint staircase. You enter the apartment in the spacious hall, which gives you access to all rooms in the house. The living room is a nice light space, this is due to the large windows at the front. The kitchen is set up in a corner shape and is equipped with all necessary built-in appliances, including a 6-burner stove with extractor hood, oven, sink, microwave, dishwasher, refrigerator and plenty of storage space.
Next to the kitchen there is a good place for a large dining table where you can dine with friends / family. Due to the good layout, there is still enough space for a spacious seating area. The large sliding door gives you access to the wide balcony. The balcony is located on the south, here you can fully enjoy the sun on the warm summer days.
The house has 2 bedrooms, both rooms are spacious enough for a double bed, wardrobe and give you access to the balcony. The bathroom is spacious and has a bath, corner shower and double washbasin. The separate toilet is equipped with a fountain.
Private Storage
The house has a storage room, which is located on the ground floor.
Private Parking
The parking space in the underlying parking garage is offered for sale separately for € 38,500,-. Extra nice to have your own place!
All in all a very nice house that is equipped with all comforts. If you would like to come and take a look, please contact us quickly to schedule an appointment.
Home Owners Association
It concerns a healthy and active VvE called "VvE De Loswal". It meets annually and is professionally managed. There is a multi-year maintenance plan and the monthly service costs are €205.49.
Ground lease
The house is located on municipal leasehold land and the current canon has been bought off up to and including 30-09-2054. The switch to perpetual leasehold under favorable conditions has already been completed by the sellers. After 30-09-2054, an annual canon of € 1,117.56 - house / € 117.74 - parking space must be paid.
Details
- Living area 106 sqm (NEN2580 measured);
- Parking space in the basement complex offered for sale separately for € 38,500,-
- Separate storage room of 5 sqm;
- Elevator present;
- Energy label A;
- 2 bedrooms;
- Healthy and active association;
- Service costs €221,71 per month;
- Delivery in consultation;
- There is only an agreement once the (provisional) deed of sale has been signed;
- Purchase deed is drawn up by a civil-law notary in Amsterdam.
DISCLAIMER
This information has been compiled by us with due care. However, no liability is accepted on our part for any incompleteness, inaccuracy or otherwise, or the consequences thereof. All specified sizes and surfaces are indicative. The buyer has his own obligation to investigate all matters that are important to him or her. With regard to this property, the broker is an advisor to the seller. We advise you to engage an expert (NVM) broker who will guide you through the purchase process. If you have specific wishes regarding the house, we advise you to make this known to your purchasing broker in good time and to conduct independent research into this (or have it done). If you do not engage an expert representative, you consider yourself to be an expert enough to be able to oversee all matters of importance according to the law. The NVM conditions apply.
Features of this house
- Asking price€ 549.000,- k.k.
- StatusSold
- VVE Bijdrage€ 221,-
Overdracht
- BouwvormBestaande bouw
- GarageInpandig, Parkeerkelder
- BergingBox
Bouw
- Woonoppervlakte106 m2
- Gebruiksoppervlakte overige functies0 m2
- Inhoud317 m3
Oppervlakte en inhoud
- Aantal kamers3
- Aantal slaapkamers2
- Tuin(en)Geen tuin
Indeling
Foto's
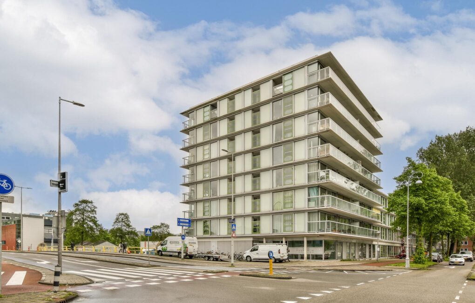

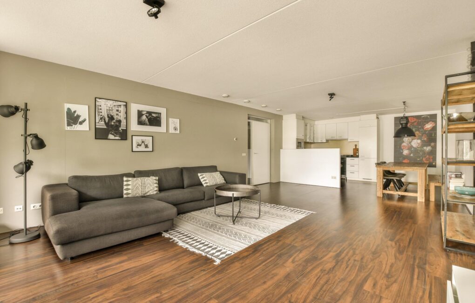
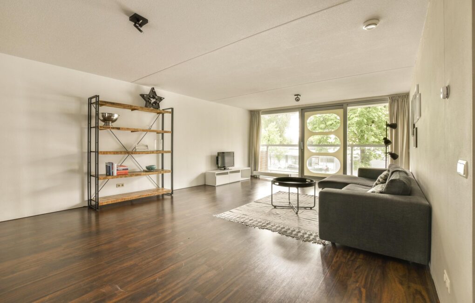
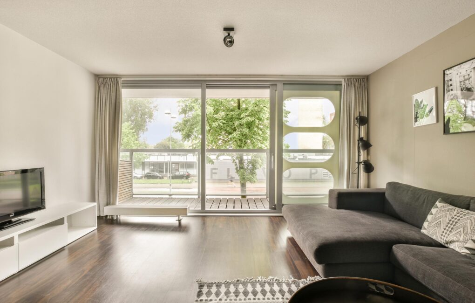
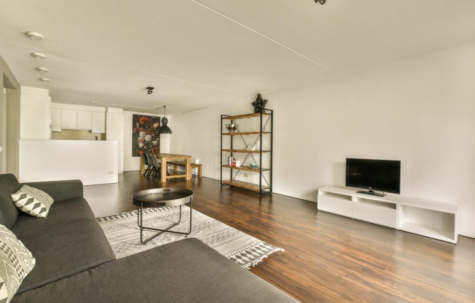
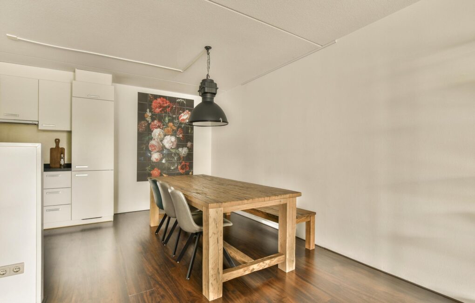
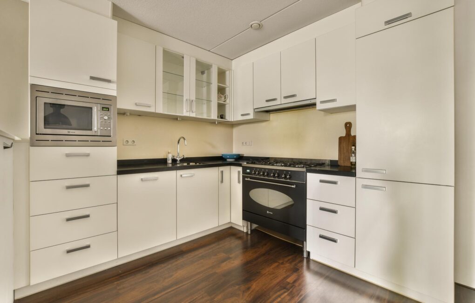
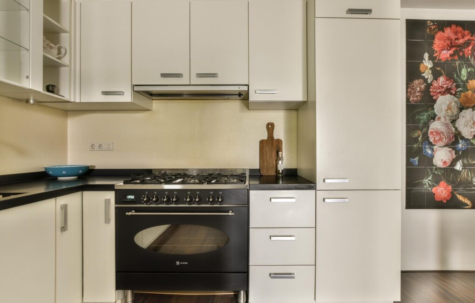
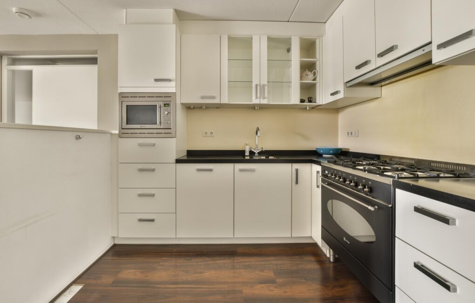
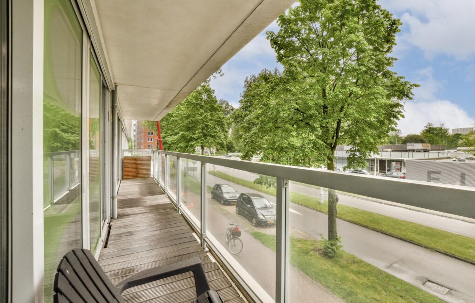

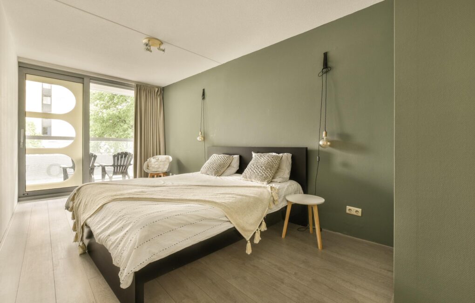
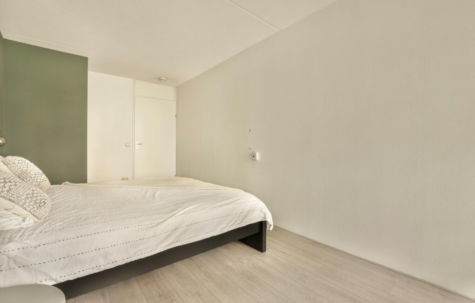
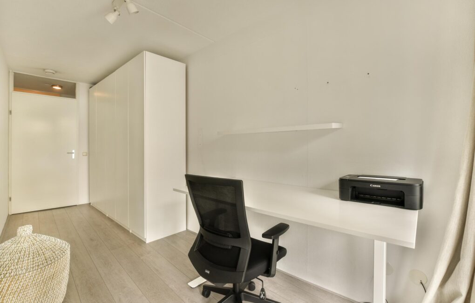
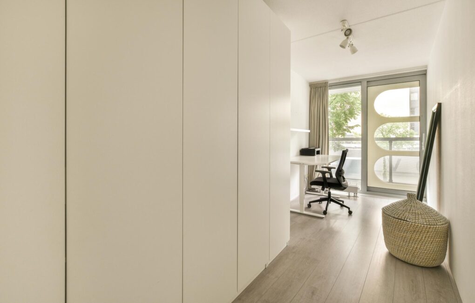
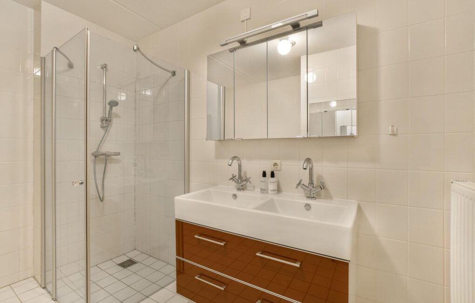
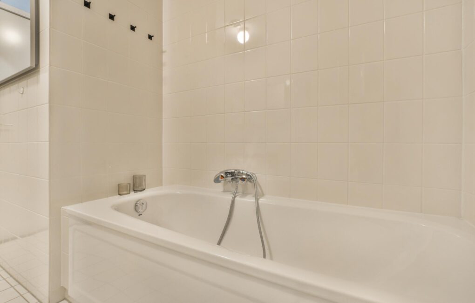
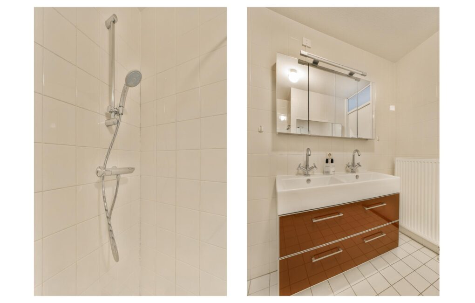
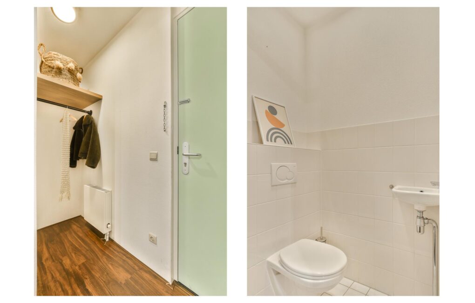
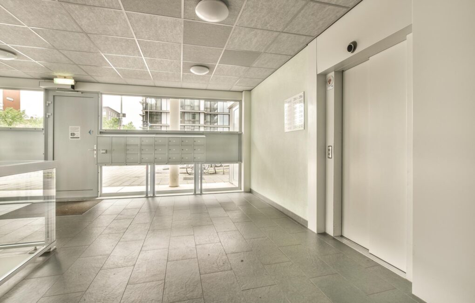
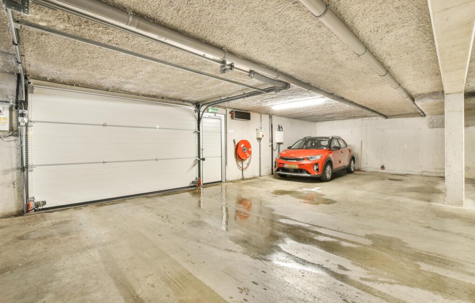
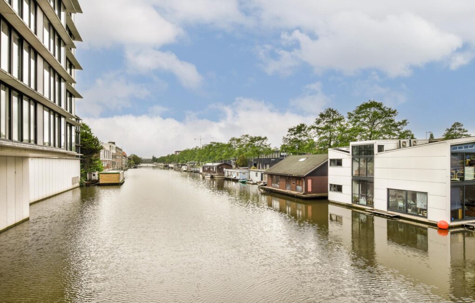
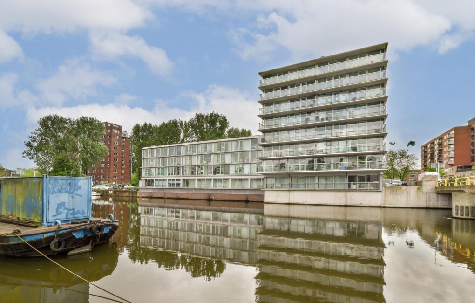
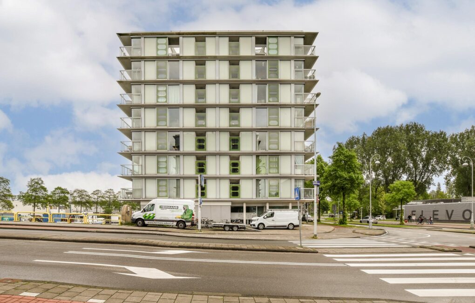
Meer afbeeldingen weergeven
