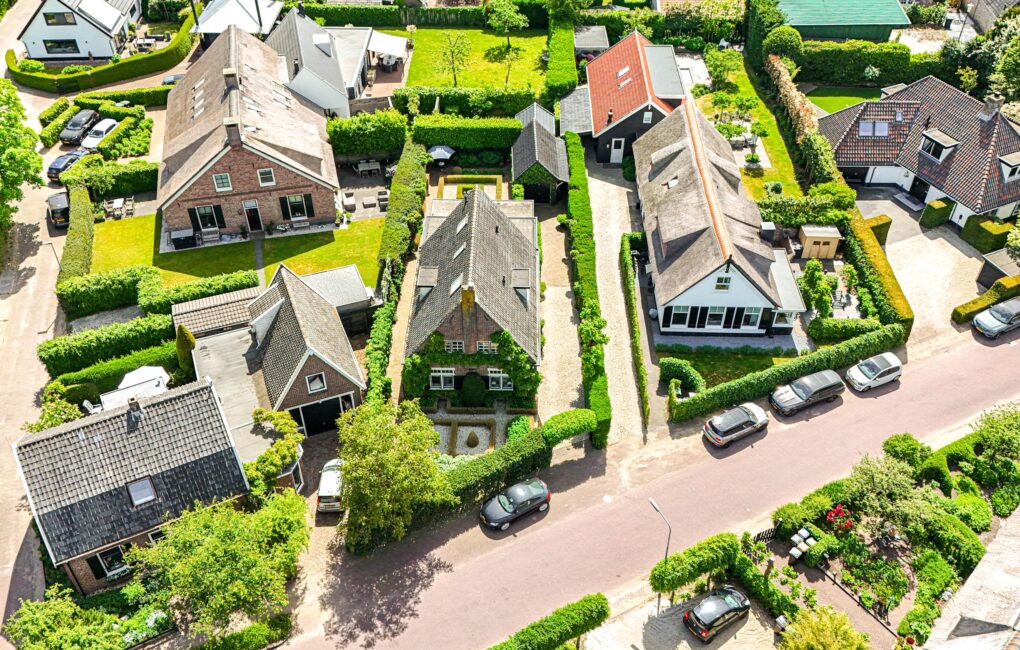Deze site gebruikt cookies. Door op ‘accepteren en doorgaan’ te klikken, ga je akkoord met het gebruik van alle cookies zoals omschreven in ons Privacybeleid. Het is aanbevolen voor een goed werkende website om op ‘accepteren en doorgaan’ te klikken.









































Sint Janstraat 41
Laren
€ 1.450.000,- k.k.
€ 1.450.000,- k.k.
Verkocht o.v.
- PlaatsLaren
- Oppervlak186 m2
- Kamers6
- Bedrooms4
Kenmerken
Charming house in the heart of Laren. Situated in a quiet street, this characteristic house offers a perfect combination of charm, comfort and a great location within walking distance of the cozy village center. Curious? Come visit soon!
Location
Laren is known for its atmospheric terraces and excellent restaurants. Within walking distance of Sint Jansstraat 41 you will find the bustling village center, where culture and conviviality come together. But for nature lovers, the area also offers plenty of opportunities for walking and cycling in the nearby Larense Heide and the Goois Nature Reserve. In addition, Laren is conveniently located with regard to highways to Amsterdam and Utrecht, so you can enjoy both peace and good accessibility. In short, a unique place to live!
Layout
Upon entering the house you are welcomed by a spacious and bright hall. Here you will find the meter cupboard, the toilet and the stairs to the upper floors. From the hall there is access to the spacious living room at the front of the house. Thanks to the large windows, with stained glass details, this is a bright space with a beautiful view of the front garden. In this living room there is also the door to the basement. The spacious basement is suitable for storage or as a wine cellar. The constant temperature makes it an ideal place to store supplies or other items.
The intermediate room connects the front of the house with the back. Here is the dining room with patio doors to the garden, which creates a beautiful connection with the outside. The neatly landscaped garden faces southeast and has a veranda.
Next to the dining room is a second sitting room. From this sitting room you enter the open kitchen. The kitchen has sufficient work and storage space and is equipped with a 5-burner gas stove, oven, fridge/freezer and dishwasher. From the kitchen there is a door back to the hall.
On the first floor there are three spacious bedrooms. The master bedroom of the house is spacious and has large built-in wardrobes and a view of the backyard. The other two bedrooms are ideal as a bedroom, study or guest room. This floor also houses the bathroom, which is equipped with a walk-in shower, a bathtub, a double sink and a second toilet.
The second floor offers a versatile space. This floor is currently furnished as an extra bedroom, separate laundry room and storage room, ideal for extra storage space.
Garage
There is a heated brick garage in the garden. The garage offers space for one car and extra storage space, but can also be converted into a relaxed guest house of 18sqm.
Special features
- Within walking distance of the center with various amenities;
- Living area of 186sqm (NEN measured);
- 4 bedrooms;
- Energy label E;
- Garden on the southeast;
- Garage of 18sqm;
- Private parking spaces on private property;
- Delivery in consultation;
- There is only an agreement when the deed of sale has been signed.
DISCLAIMER
This information has been compiled by us with the necessary care. However, no liability is accepted on our part for any incompleteness, inaccuracy or otherwise, or the consequences thereof. All stated sizes and surfaces are indicative. The buyer has his own duty to investigate all matters that are important to him or her. With regard to this property, the broker is the advisor to the seller. We advise you to engage an expert (NVM) broker to guide you through the purchasing process. If you have specific wishes regarding the property, we advise you to make these known to your purchasing broker in good time and to conduct (or have conducted) independent research into them. If you do not engage an expert representative, you consider yourself to be expert enough by law to be able to oversee all matters that are important. The NVM conditions apply.
Features of this house
- Asking price€ 1.450.000,- k.k.
- StatusVerkocht o.v.
- VVE Bijdrage€ 0,-
Overdracht
- BouwvormBestaande bouw
- SoortVilla
- GarageVrijstaand steen
- ParkeerOp eigen terrein
- BergingInpandig
Bouw
- Woonoppervlakte186 m2
- Gebruiksoppervlakte overige functies9 m2
- Inhoud769 m3
Oppervlakte en inhoud
- Aantal kamers6
- Aantal slaapkamers4
- Tuin(en)Tuin rondom
Indeling
Foto's









































Meer afbeeldingen weergeven
