Deze site gebruikt cookies. Door op ‘accepteren en doorgaan’ te klikken, ga je akkoord met het gebruik van alle cookies zoals omschreven in ons Privacybeleid. Het is aanbevolen voor een goed werkende website om op ‘accepteren en doorgaan’ te klikken.




























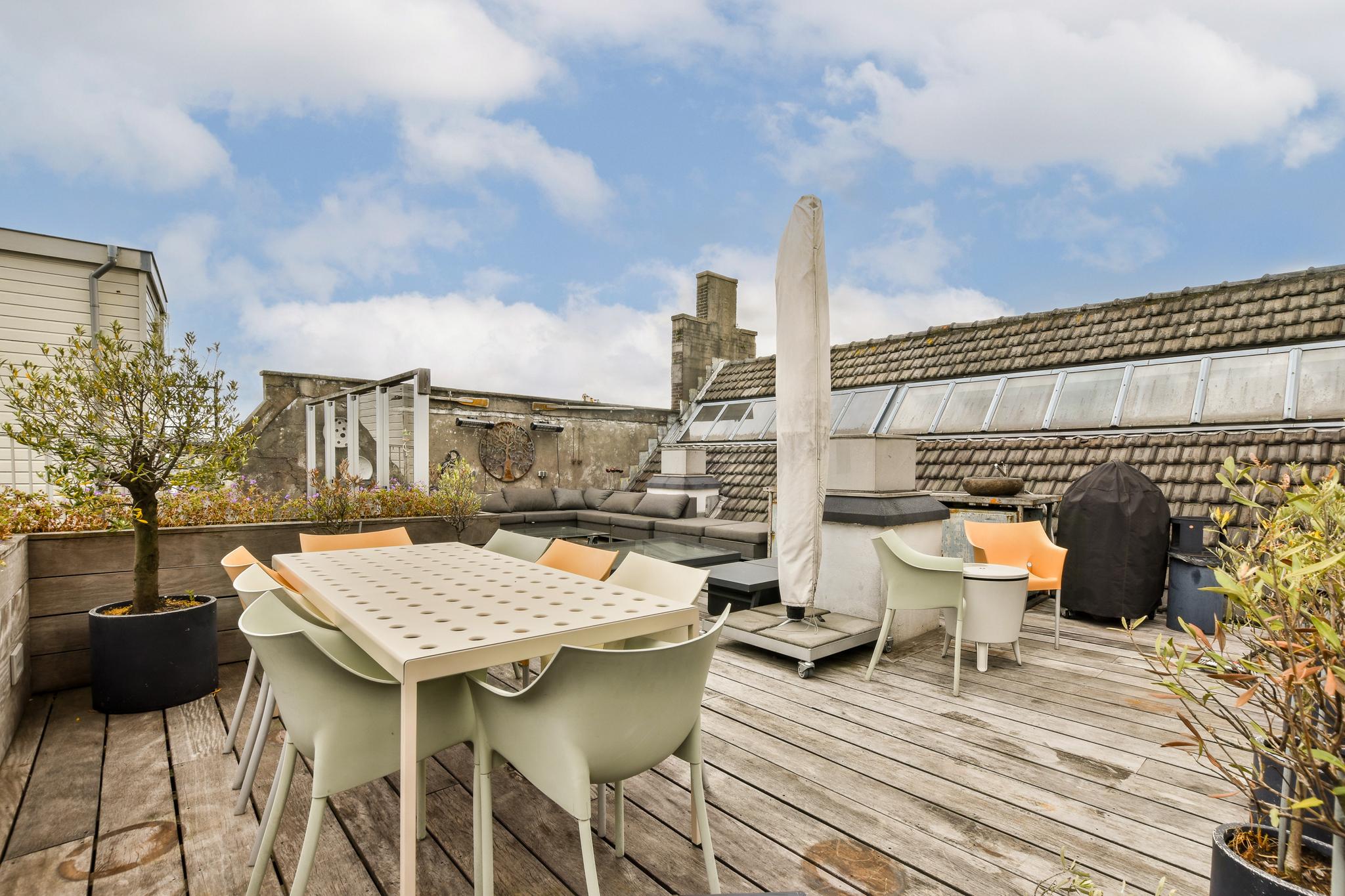









Prins Hendrikkade 82F
Amsterdam | Kop Zeedijk
€ 475.000,- k.k.
€ 475.000,- k.k.
Sold
- PlaatsAmsterdam
- Oppervlak55 m2
- Kamers2
- Bedrooms1
Kenmerken
One-of-a-kind maisonette house located in a monumental building with a view of the water of the Oudezijds Kolk and to the Central Station. A complete house of 55m2, with a large communal roof terrace, an indoor elevator, a separate storage room, and located on private land!
The complex was built in 1979 against the monumental facade of an old warehouse on the Oudezijds Kolk called "H. Vettewinkel & Zoonen." The building, therefore, has all the comforts of a 'modern' home. The monumental allure has been preserved at the rear facade and the courtyard. Want to see it more quickly? Come on in!
Environment;
You can now enjoy the bustling life of Amsterdam's city center in this surprisingly arranged apartment in a prime location in the historic city center. The house is on the Prins Hendrikkade, opposite the Central Station, and offers everything anyone could wish for.
The Nieuwmarkt is just around the corner and is known as one of the loveliest squares in Amsterdam. The neighborhood has a rich historical history, a true culinary paradise with countless good restaurants, tokens, cozy bars, and beautiful terraces; there is something for everyone here. In addition to the daily market on the Nieuwmarkt, there is an organic market on Saturdays, and you will find many specialty shops in the area.
Central Station, Dam Square, Rembrandtplein, Warmoesstraat, Waterlooplein, and Kalverstraat are all within walking distance. The house is easily accessible via public transport. The central station is opposite the complex, and the entrance to the metro stop is 10 meters from the front door. The ferry connection across the IJ will take you to rural Noord and Waterland, a beautiful peat meadow area with picturesque villages such as Durgerdam, Ransdorp, Uitdam, and Zuiderwoude. In short, a fantastic place to live!
The property
The complex was built in 1979 against the monumental facade of an old warehouse on the Oudezijds Kolk called "H. Vettewinkel & Zoonen." The building, therefore, has all the comforts of a 'modern' home. The monumental allure has been preserved at the rear facade and the courtyard.
Layout
You enter the communal courtyard through the communal entrance on the Prins Hendrikkade. This beautifully landscaped courtyard is directly adjacent to and has a view of the Basilica of Saint Nicholas. Furthermore, the complex has a double lift installation, individual storage rooms in the basement, and a large communal roof terrace.
Via the elevator, you reach the apartment on the 5th floor of the complex. You enter the house in the central hall on the sleeping bed, where you have access to the various areas of the house from the entrance.
When you enter, you immediately realize this is not your average house! The layout is playful. The house was completely renovated in 2019 and had a luxurious finish, including leather staircase coverings, stainless steel window fittings, and modern switchgear.
Adjacent to the hall, you will find the luxurious bathroom, equipped with a design sliding door, toilet with bidet function, fountain, washbasin, and modern walk-in bath with shower.
You can also access the well-sized bedroom from the hall, equipped with handy custom built-in wardrobes and a French balcony. This room also offers a beautiful view of the Central Station, which is nice to wake up to!
From the hall, you continue your way to the 4th floor…
Here you will find the house's living room, where the light and open character immediately stands out. During construction in 1979, the rear facade of this monumental building was left standing, so you will find beautiful windows with historic divisions in this room. These windows offer a beautiful view over the Oudezijds Kolk and the Oosterdok.
The living room also has a ceiling height of approx. 3.16 meters and offers plenty of space for a lounge and dining table.
Adjacent to the living room, you will find the open Siematic kitchen, which is a true paradise for the amateur chef. For example, the kitchen has a cooking island with an induction hob with integrated extraction (Novy). In the kitchen, you will also find - in addition to a Quooker tap - modern equipment from Siemens: a combi oven and microwave (including a warming drawer), a combi steam oven, dishwasher, refrigerator, and freezer. To top it all off, you will also find a spacious wine climate cabinet for the true connoisseur of the Liebherr brand. In short, a kitchen that will appeal to everyone!
In 2019, with permission from the VvE and a permit from the municipality, the current owners built their roof terrace with lots of privacy and a beautiful view of the Basilica of Saint Nicholas. The roof terrace offers a wonderful place to relax in the summer. Although the right of use has been granted based on transferability, the VvE can request the new owner to apply for its freedom of use. Therefore, the presence of a roof terrace is not included in the asking price.
In addition to the private roof terrace, you will also find the well-kept communal roof terrace right opposite the house's front door. A place where you can have a nice meal in the evening with your friends or of course your neighbors. The terrace has a BBQ (which you can reserve for private purposes), tables, and benches with oversized cushions. Professional music performances are provided here for the residents in the summer.
There are two entrance doors, and on the side of the church, there is an emergency exit with a staircase.
Are you already convinced, and are you still as excited about this house as we are? Then contact us quickly to make an appointment!
Ownership situation
The house is located on OWN land, so no leasehold applies!
Owners Association
It is a healthy and active association of owners managed by Rappange VVE management with ample liquid assets. The association consists of 54 members and has an MJOP. The monthly service costs are approximately € 256. There is also an advance payment for heating costs which runs through the VvE; the monthly contribution for this is € 180.
Particularities
- House in the bustling Center!
- Very central location close to all forms of public transport; - Neatly finished and well-maintained apartment;
- Light house due to corner location on the southwest;
- Living area 55m2 (NEN2580 measurement certificate available);
- Large communal roof terrace;
- Own a separate storage room on the ground floor of 7m2;
- 1 bedroom;
- Monumental building renovated in 1979;
- Healthy and active association of owners;
- Service costs approx. € 256 per month;
- Advance heating costs € 180 (incl. gas and electricity)
- Delivery in consultation;
- There is only an agreement once the deed of sale has been signed;
- Purchase deed is drawn up by a notary.
DISCLAIMER
This information has been compiled by us with due care. However, no liability is accepted on our part for any incompleteness, inaccuracy or otherwise, or the consequences thereof. All specified sizes and surfaces are indicative. The buyer has his own obligation to investigate all matters that are important to him or her. With regard to this property, the broker is an advisor to the seller. We advise you to engage an expert (NVM) broker who will guide you through the purchase process. If you have specific wishes regarding the house, we advise you to make this known to your purchasing broker in good time and to conduct independent research into this (or have it done). If you do not engage an expert representative, you consider yourself to be an expert enough to be able to oversee all matters of importance according to the law. The NVM conditions apply.
Features of this house
- Asking price€ 475.000,- k.k.
- StatusSold
- VVE Bijdrage€ 256,-
Overdracht
- BouwvormBestaande bouw
- GarageGeen garage
- ParkeerBetaald parkeren, Parkeervergunningen
Bouw
- Woonoppervlakte55 m2
- Gebruiksoppervlakte overige functies0 m2
- Inhoud202 m3
Oppervlakte en inhoud
- Aantal kamers2
- Aantal slaapkamers1
- Tuin(en)Geen tuin
Indeling
Foto's

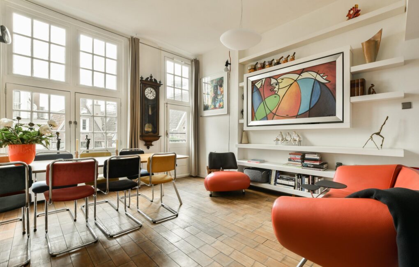
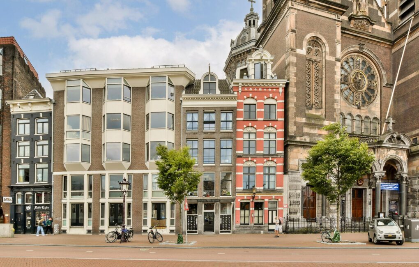
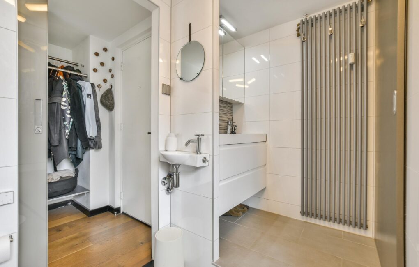
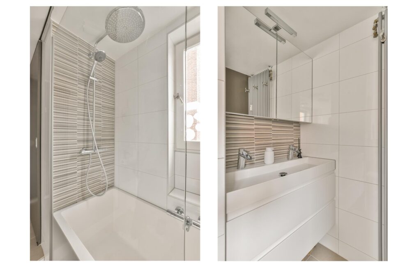
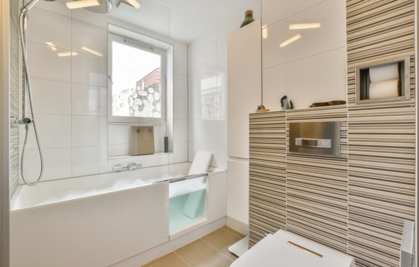
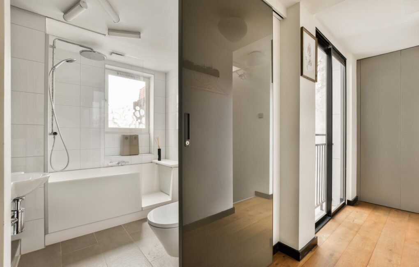
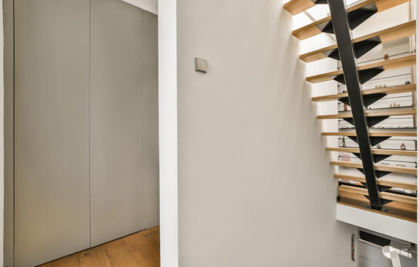
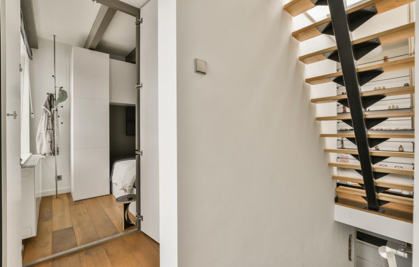
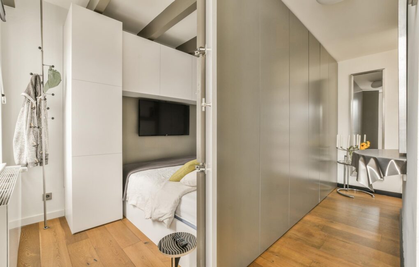
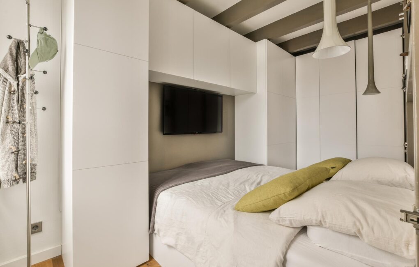
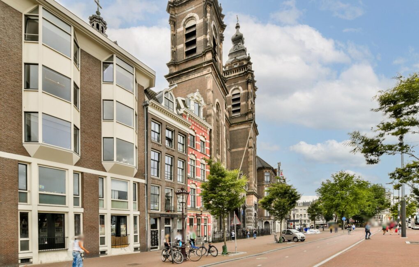

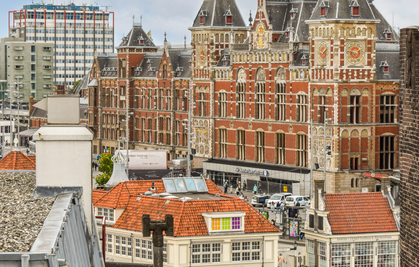
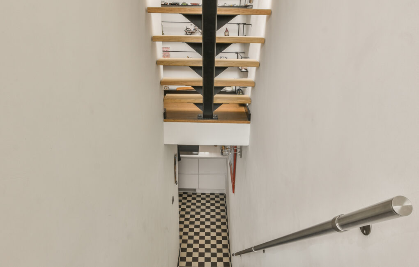
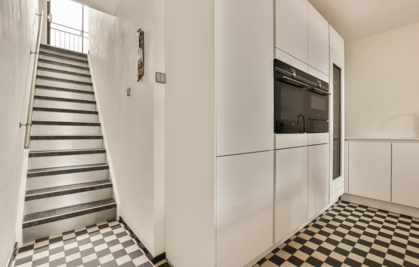
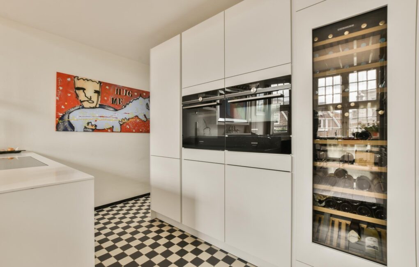
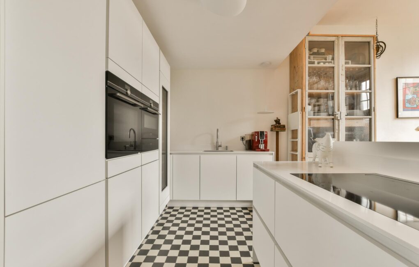

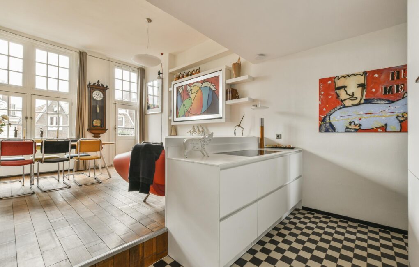
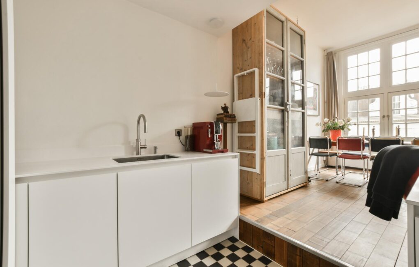
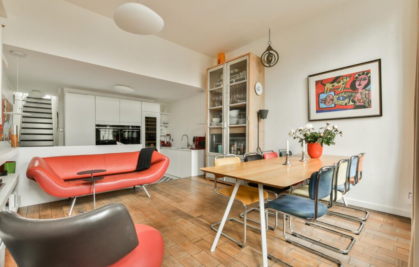
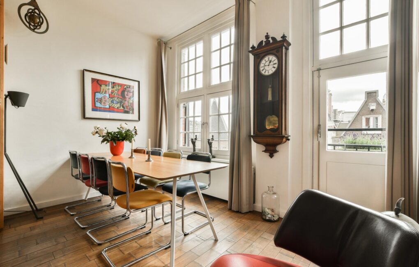

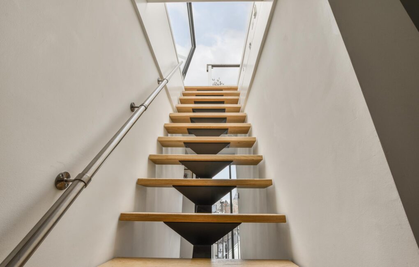
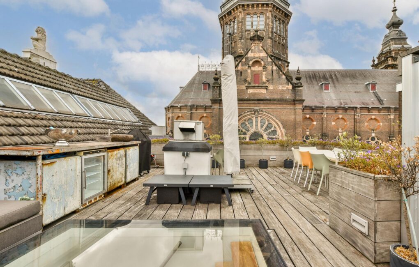
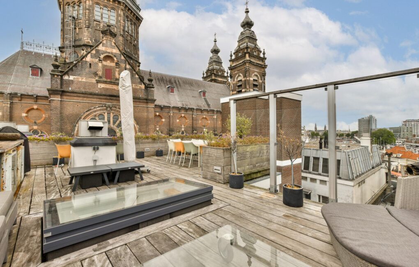
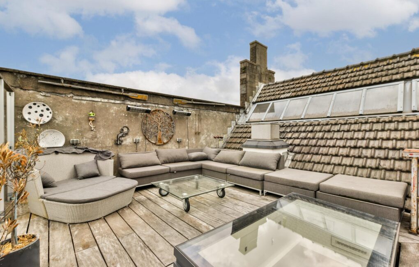

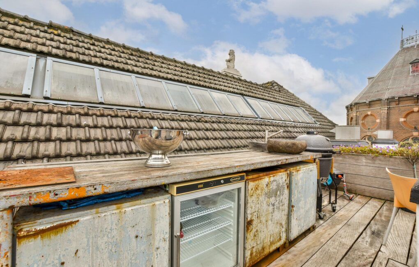
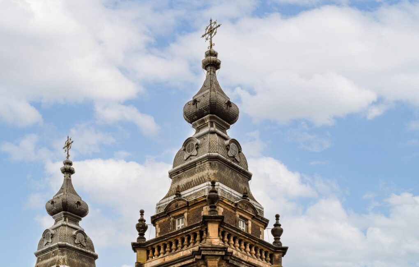
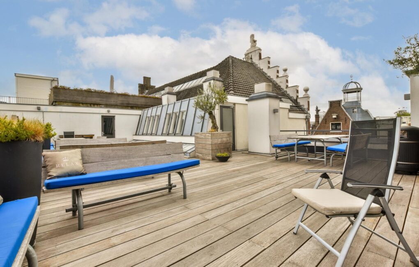
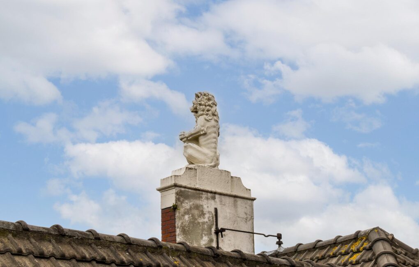
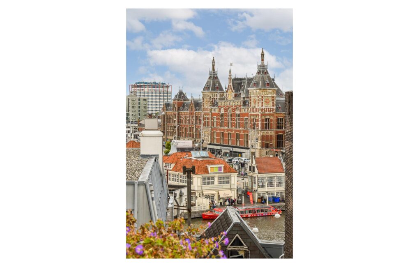
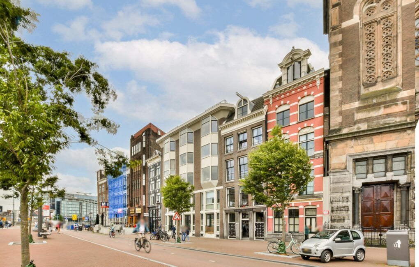
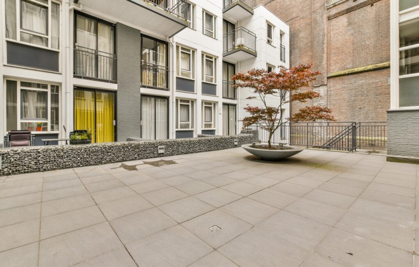
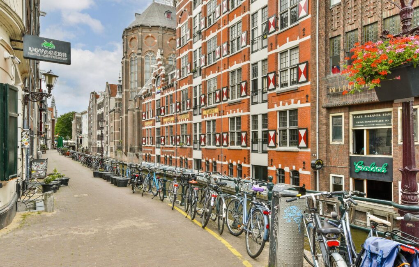

Meer afbeeldingen weergeven
