Deze site gebruikt cookies. Door op ‘accepteren en doorgaan’ te klikken, ga je akkoord met het gebruik van alle cookies zoals omschreven in ons Privacybeleid. Het is aanbevolen voor een goed werkende website om op ‘accepteren en doorgaan’ te klikken.



































Ladogameerhof 168
Amsterdam | De Aker West
€ 420.000,- k.k.
€ 420.000,- k.k.
Sold
- PlaatsAmsterdam
- Oppervlak88 m2
- Kamers4
- Bedrooms3
Kenmerken
We offer a wonderfully light and spacious maisonette house of 88m2 in the famous West!
A complete house was renovated in 2023 with three bedrooms, a separate storage room, an elevator, and energy label A, and located on PERPETUAL leasehold land. Want to see more quickly? Come on in!
Environment
You will find this spacious maisonette in a central location in the Aker. De Aker is characterized as a child-friendly neighborhood with various (primary) schools, childcare, and crèches. The house even has a playground across the street! The shopping center, the Dukaat, is a 5-minute walk away, and here you can do your daily shopping at the large supermarket and specialty shops such as a butcher, fishmonger, cheesemonger, and drugstore. In addition, the shopping center 'de Akerpoort / The Foodmarket' and 'West Mall' can also be found a short distance away.
The apartment is ideally located in relation to the highways, with the A4, A9, and A10 just a few minutes drive away. But the house is also easily accessible by public transport, tram 1 is a 50-meter walk away, which takes you quickly into the city center.
Layout
You enter this neat complex through the central and neatly maintained entrance. From here, there is access to the gallery on the fourth floor via an indoor elevator or the stairwell. From the gallery, there is access to the entrance of the house.
Fourth floor
You enter this beautiful apartment through the hall, which provides access to the various areas of the house. In the hall, you will find the meter cupboard, a separate toilet with a fountain, and a handy stair cupboard.
You continue your way to the living room, where you immediately notice the open and light character of the house. From here, there is access to the lovely balcony of 8m2 through two large patio doors. There is also an awning here for extra shade.
The open kitchen is located at the front of the house. The kitchen is fully equipped with a dishwasher, oven combination, fridge/freezer combination, induction hob, and an extractor hood. There is also room for a cozy dining area.
Via the indoor stairs in the living room, you reach the second floor of the apartment, located on the fifth floor. Upstairs, you get the landing that provides access to the three different bedrooms, the bathroom, and a handy hallway cupboard. The main bedroom is located at the front of the house. There is enough space here for a wardrobe, a double bed and bedside tables.
The other two bedrooms are located at the rear of the house. Both rooms have lots of natural light and can be furnished to your taste. They could serve as an office or bedroom, among other things.
Finally, the sleek bathroom is located on this floor. This is equipped with a shower, a bath, a towel radiator, and a washbasin. In short, you are fully equipped.
In the basement of the complex, you will also find a handy separate storage room of 6m2; the spacious indoor storage room is equipped with lighting and electricity.
Owners Association
The owners' association, called "Association of Owners De Akervlaggen," consists of 33 apartment rights and is professionally managed by Munnik VvE management. The association has a multi-year maintenance plan, meets annually, and has internal regulations. The monthly service costs are €304.57.
Renovation
The current owners completely renovated the house in 2023. All walls have been plastered, and they have also renovated the toilets, kitchen, bathroom, and radiators. A new PVC floor has also been installed throughout the house.
Ownership situation
The house is charged with municipal leasehold, which has been bought off PERPETALLY!
Parking
The house is not located in a permit area. So there are no times and no rate applies for paid parking. (Free!)
Particularities:
- Lovely ready-to-live maisonette house in De Aker;
- High level of finishing, renovation in 2023;
- Living area approx. 88 m2 (NEN2580 measurement report available);
- Storage room in the basement of approx. 6m2;
- Balcony of 8m2;
- 3 bedrooms;
- Year of construction 1997;
- With elevator;
- Leasehold bought off PERPETALLY!
- VVE contribution € 304.57 per month;
- Energy label A;
- New window frames (2019) equipped with HR++ glass, heating through district heating;
- Delivery in consultation;
- There is only an agreement when the deed of sale has been signed;
- A notary in Amsterdam draws up the purchase deed.
Features of this house
- Asking price€ 420.000,- k.k.
- StatusSold
- VVE Bijdrage€ 304,-
Overdracht
- BouwvormBestaande bouw
- GarageGeen garage
- ParkeerOpenbaar parkeren
- BergingBox
Bouw
- Woonoppervlakte88 m2
- Gebruiksoppervlakte overige functies0 m2
- Inhoud265 m3
Oppervlakte en inhoud
- Aantal kamers4
- Aantal slaapkamers3
- Tuin(en)Geen tuin
Indeling
Foto's
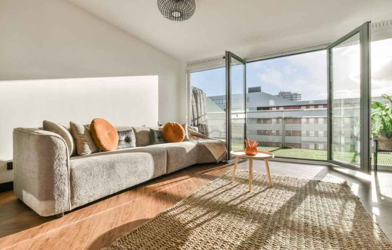
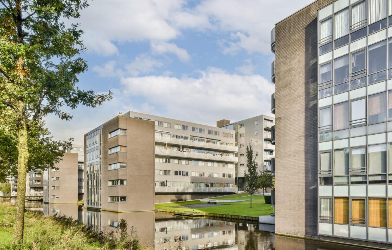
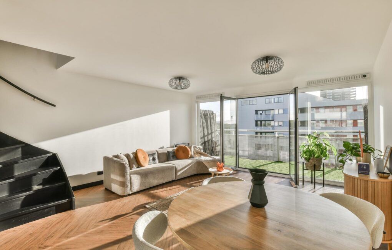
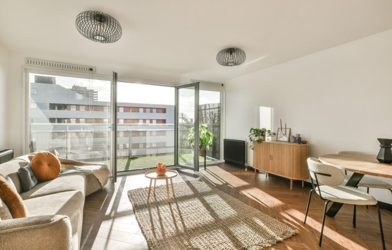
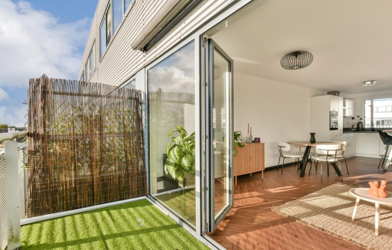
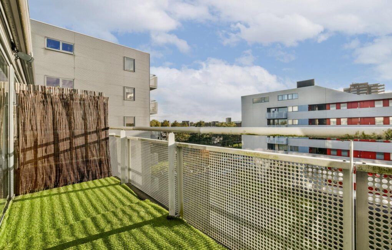
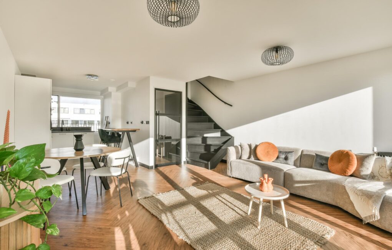
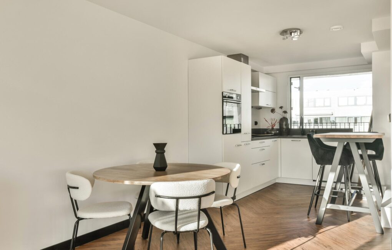
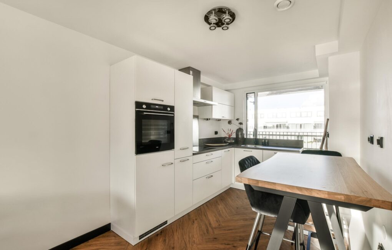
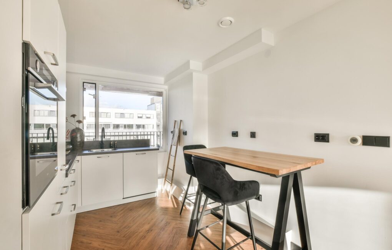
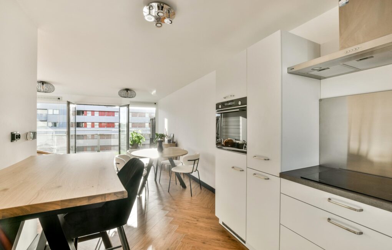
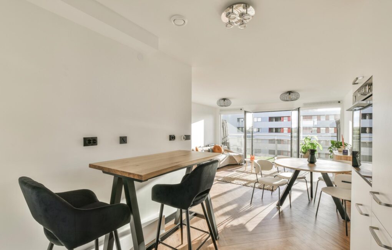
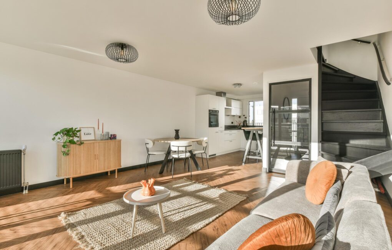
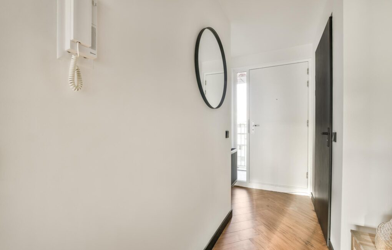
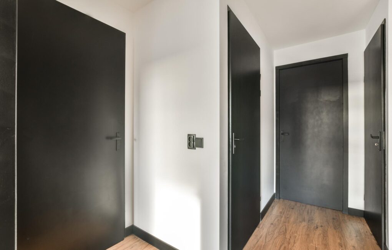
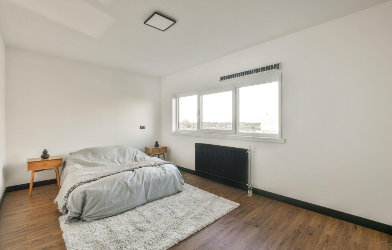
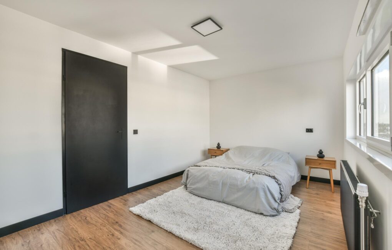
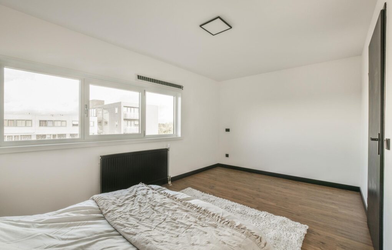
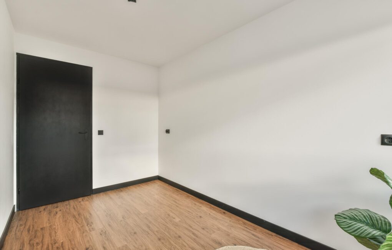
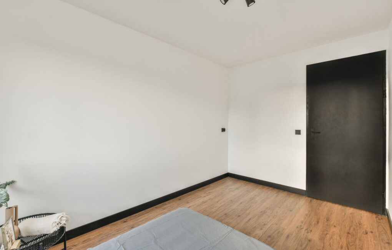
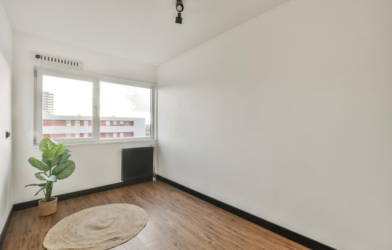
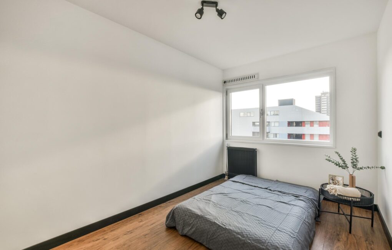
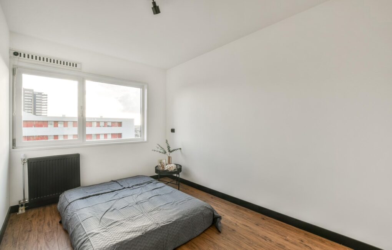
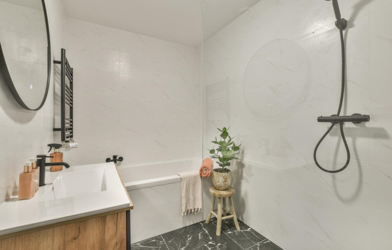
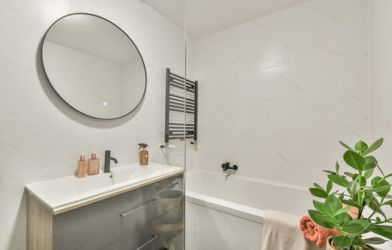
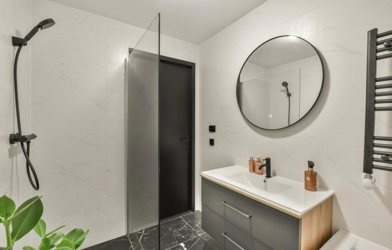
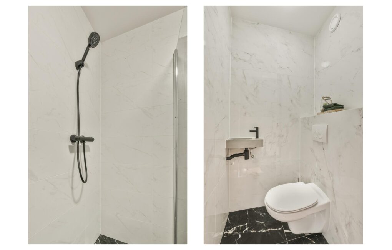
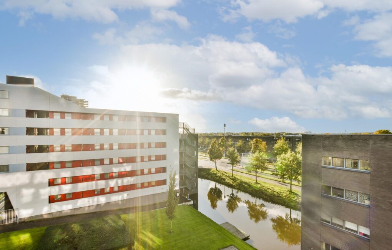
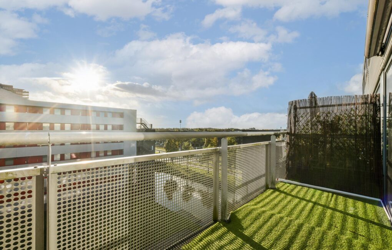
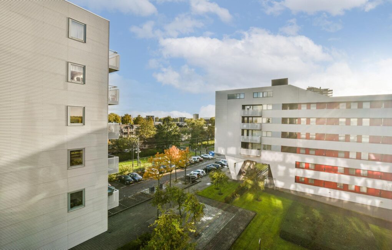
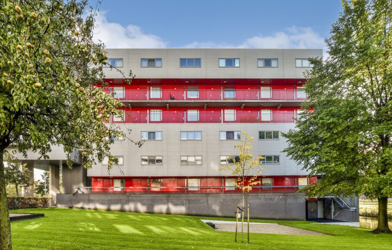
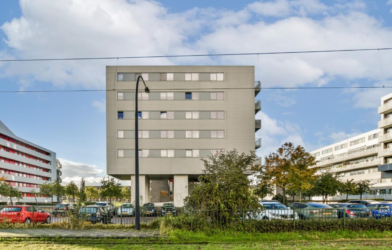
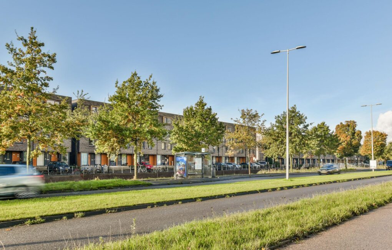
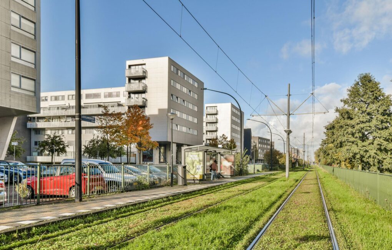
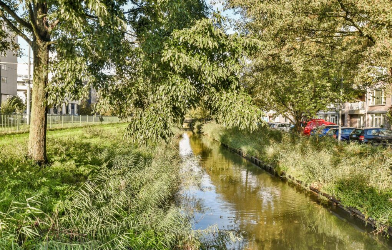
Meer afbeeldingen weergeven
