Deze site gebruikt cookies. Door op ‘accepteren en doorgaan’ te klikken, ga je akkoord met het gebruik van alle cookies zoals omschreven in ons Privacybeleid. Het is aanbevolen voor een goed werkende website om op ‘accepteren en doorgaan’ te klikken.
































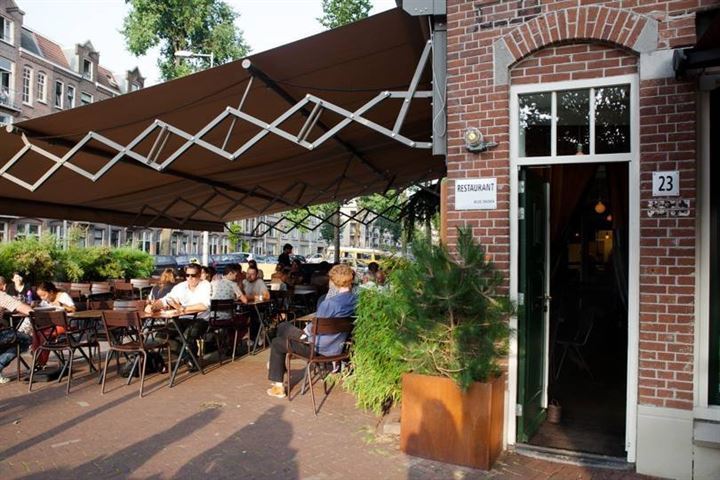



Kramatweg 7H
Amsterdam | Noordoostkwadrant Indische buurt
€ 585.000,- k.k.
€ 585.000,- k.k.
Sold
- PlaatsAmsterdam
- Oppervlak68 m2
- Kamers3
- Bedrooms2
Kenmerken
What a lovely place! We proudly offer a tastefully finished and well laid out 2-bedroom ground floor house of 68m2. A complete house, with two bedrooms, a garden of 50m2 with storage, and a favorable leasehold, located in the popular Indische Buurt in Oost! Want to see more quickly? Come on in!
Environment
In the popular Indische neighborhood in Amsterdam East, you will find this bright,well-laid ground floor on the quiet Kramatweg! The area has undergone a significant transformation in recent years and offers a good combination of atmosphere, relaxation, sports facilities and a central location.
For relaxation, you can visit a diverse range of nice bars and restaurants such as Bar Joost, Galizia Bar + Deli, Bar Basquiat, Drovers Dog, Studio K, Wilde Zwijnen, Proeflokaal 't Nieuwe Diep, and, of course, Brouwerij 't IJ. You can do your daily shopping within walking distance at various supermarkets, specialty shops in Javastraat, and the daily Dappermarkt. Artis and the Oosterpark are a few minutes bike ride away, and from the apartment, you can easily walk into the quiet Flevopark.
The neighborhood also has a shopping area (Oostpoort & Brazil shopping center) and, of course, a diverse range of lovely shops in the Javastraat itself. There are excellent public transport connections (bus and tram), with Muiderpoort station a 15-minute walk away. The A10 Ring Road is also a 5-minute drive away; you can park in front of the door. In short, a fantastic place to live!
Layout
Enter through your front door into the hall, which offers enough space for a wardrobe. The hall's pleasant height and attractive floor tiles create an inviting entrance. The meter cupboard is also located here. From the lobby, a passage leads to the lovely living room.
This living room benefits from favorable sun exposure has an impressive height and is, therefore, richly illuminated. The modern open kitchen at the front was renovated at the end of 2020 and equipped with high-quality appliances, including a (combi) oven, refrigerator, separate freezer, dishwasher, extractor hood (Siemens), and a 5-burner gas hob (AEG). The kitchen has plenty of workspace and is decorated in a contemporary color scheme.
The living room offers space for both a cozy sitting area and a dining area. Through the French doors at the rear, you reach the beautiful garden of 50m2. This is ideal for relaxing in the summer, where you can enjoy the afternoon sun with a refreshing drink. There is also a practical shed at the back where you can store garden supplies and any road bikes.
Through the second hall, you have access to two bedrooms, both located at the quiet rear. The large bedroom is spacious, with enough space for a spacious wardrobe and a king-size bed. You reach the en-suite bathroom from this bedroom with a walk-in shower and sink with washbasin furniture. The smaller bedroom is ideal for a home office or guest room.
Through this room, you also have access to the garden.
The toilet is separately accessible from the hall and, like the bathroom, has been completely renovated. In addition, the gallery provides access to a handy built-in cupboard with a connection for the washing machine.
The house was tastefully renovated in 2015. Both the bathroom and toilet were renovated at the end of 2019, and the kitchen was installed at the end of 2020. The entire house has a neat oak floor, and high-quality materials and equipment have been used.
A lovely house with many possibilities! Would you like to come and take a look? Please contact us to schedule an appointment.
Owners Association
This is a healthy and active association of owners, which Amstarr VvE Beheer manages with ample liquid assets. The association consists of 6 apartments and has an MJOP (drawn up in 2023). The monthly service costs are € 177.11.
Ground lease
The house is located on leasehold land, which the Municipality of Amsterdam owns. The lease runs until 2050, with an annual ground rent of € 436.34 due. Sellers have made use of the switch to perpetual leasehold, which means that as of May 1st, 2050, the annual lease payment for the apartment right and the storage room will amount to € 577.90.
Parking
Permit area: East 3. There is currently a waiting list for obtaining a parking permit.
Details
- House in the popular Indische Buurt!
- Neatly finished and well maintained;
- Surface 68m2 (NEN2580 Measurement certificate available);
- Lovely garden of 50m2 on the west;
- Separate storage room in the garden of approx. 4m2;
- 2 bedrooms;
- Energy label D;
- Year of construction 1926;
- Healthy and active homeowners' association with ample financial resources;
- VvE contribution € 177.11. per month;
- Switch to perpetual leasehold established;
- Transfer in consultation;
- There has only been an agreement.
Features of this house
- Asking price€ 585.000,- k.k.
- StatusSold
- VVE Bijdrage€ 177,-
Overdracht
- BouwvormBestaande bouw
- GarageGeen garage
- ParkeerBetaald parkeren, Parkeervergunningen
- BergingVrijstaand steen
Bouw
- Woonoppervlakte68 m2
- Gebruiksoppervlakte overige functies0 m2
- Inhoud272 m3
Oppervlakte en inhoud
- Aantal kamers3
- Aantal slaapkamers2
- Tuin(en)Achtertuin
Indeling
Foto's
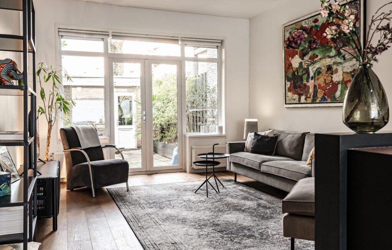
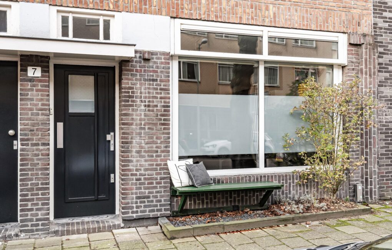
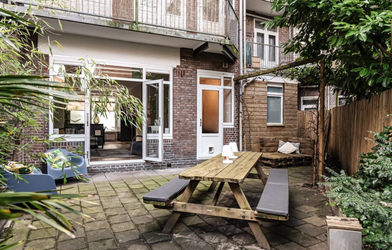
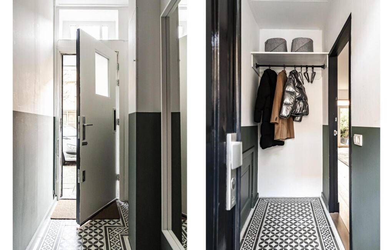
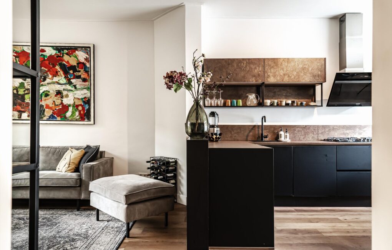
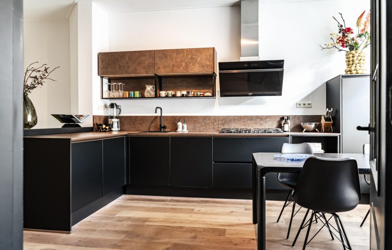
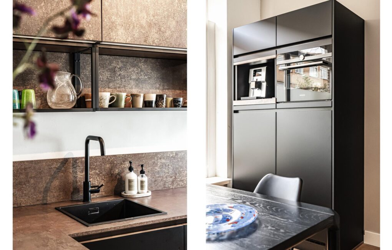
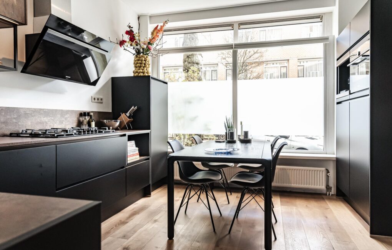
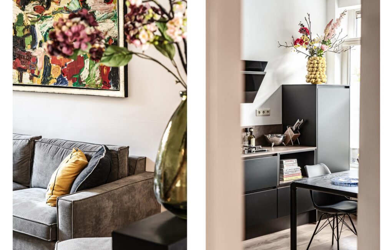
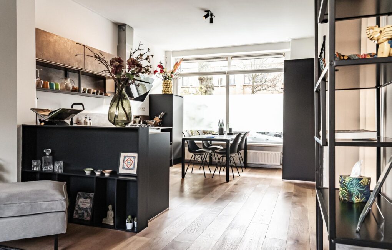
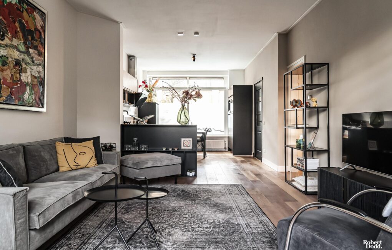
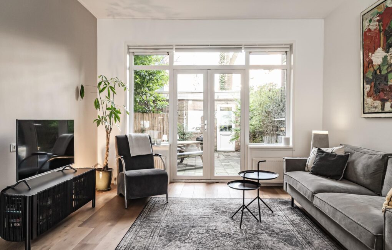
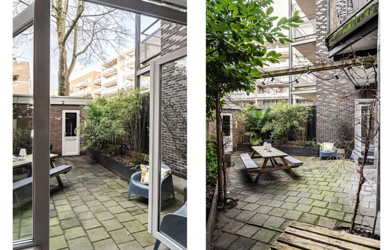
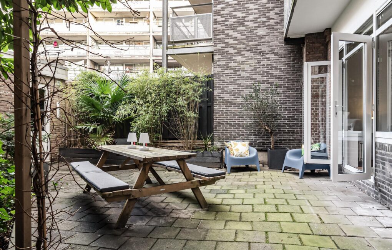
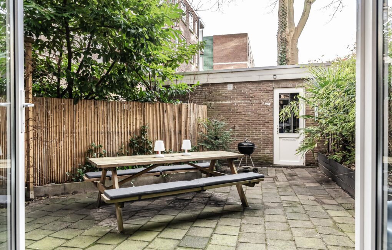
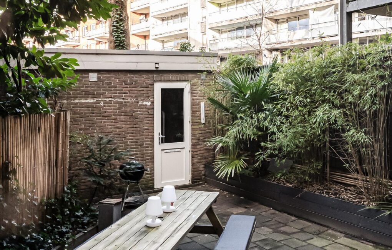
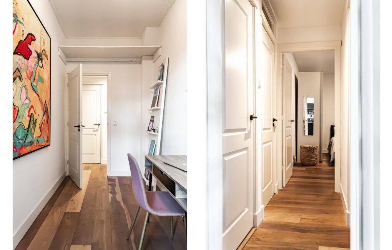
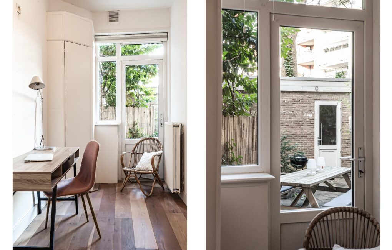
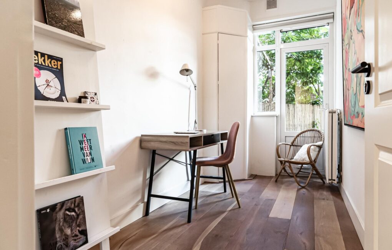
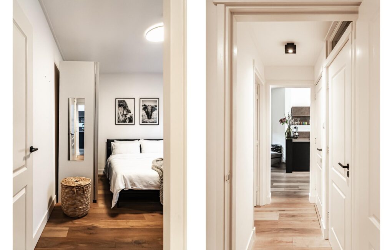
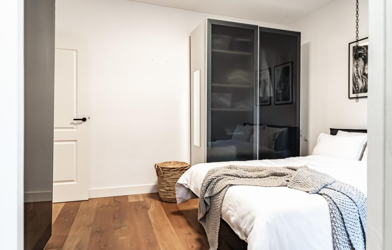
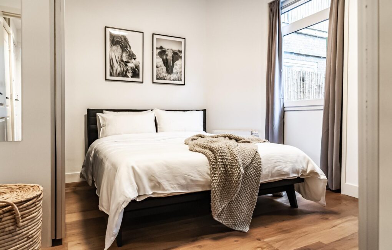
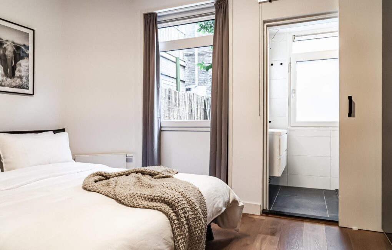
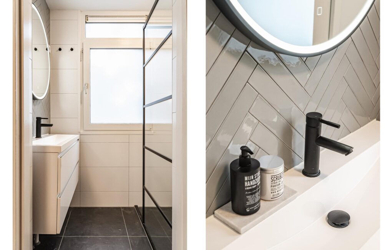
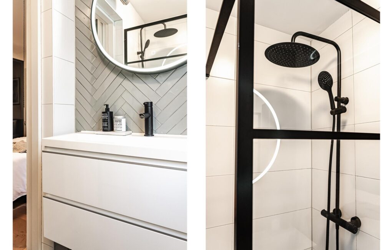
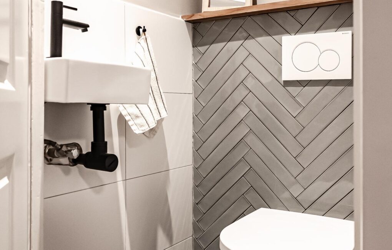
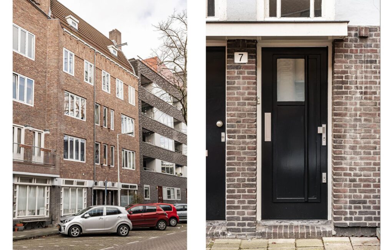
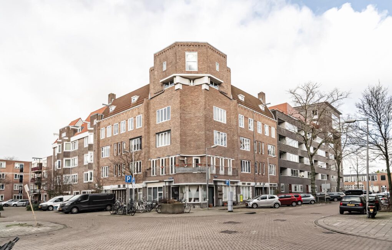
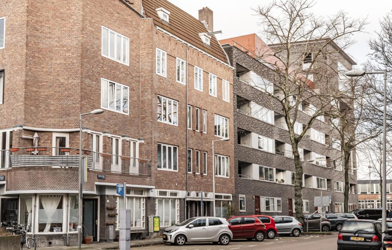
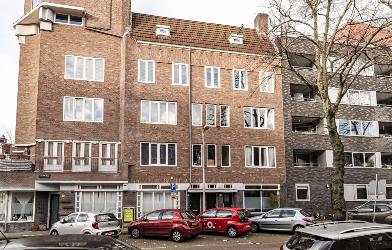
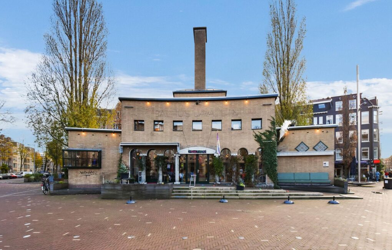
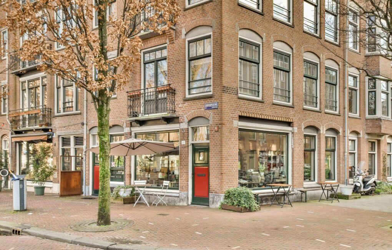

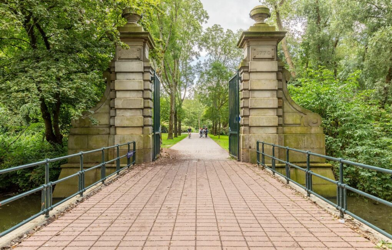
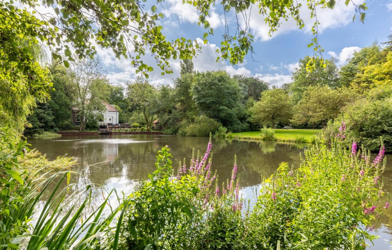
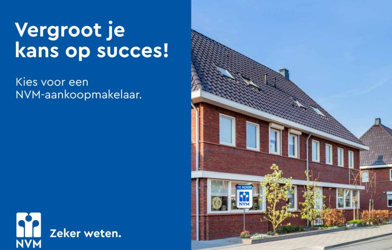
Meer afbeeldingen weergeven
