Deze site gebruikt cookies. Door op ‘accepteren en doorgaan’ te klikken, ga je akkoord met het gebruik van alle cookies zoals omschreven in ons Privacybeleid. Het is aanbevolen voor een goed werkende website om op ‘accepteren en doorgaan’ te klikken.
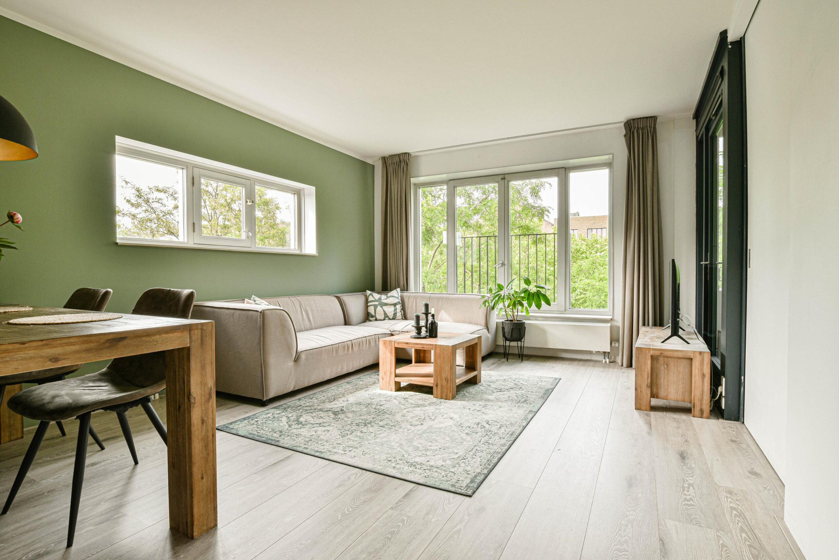


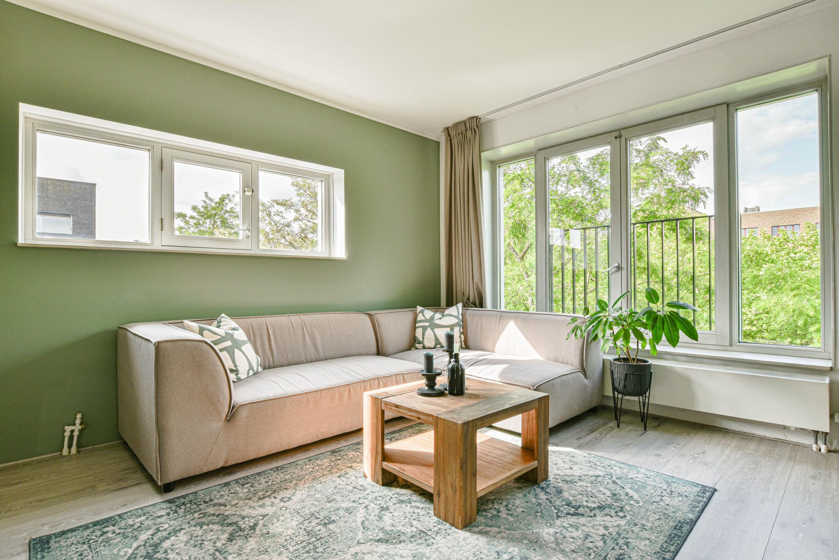
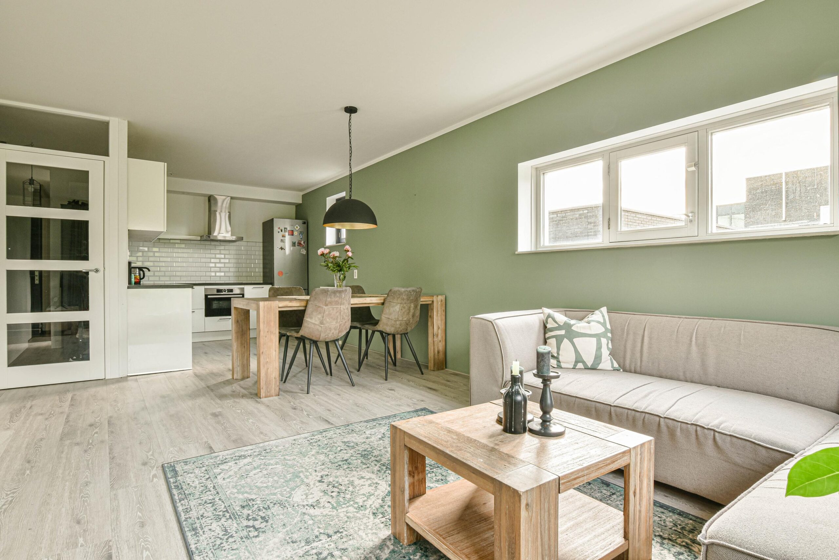





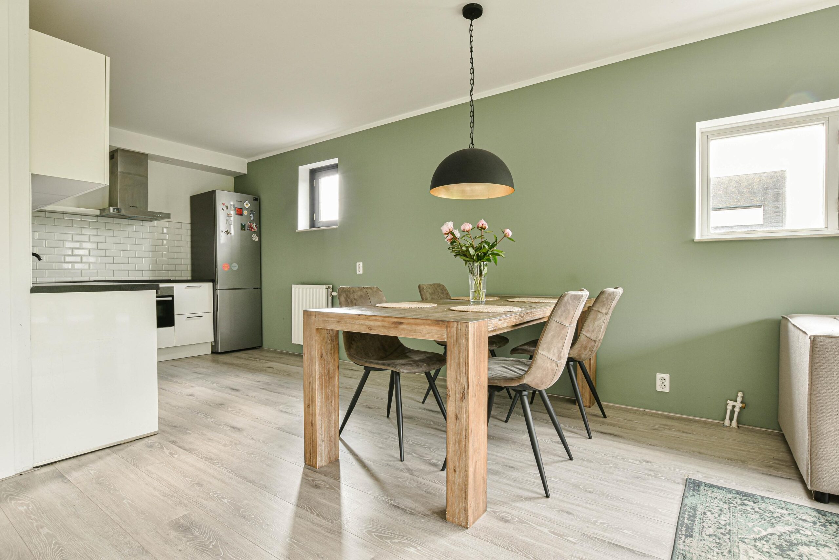

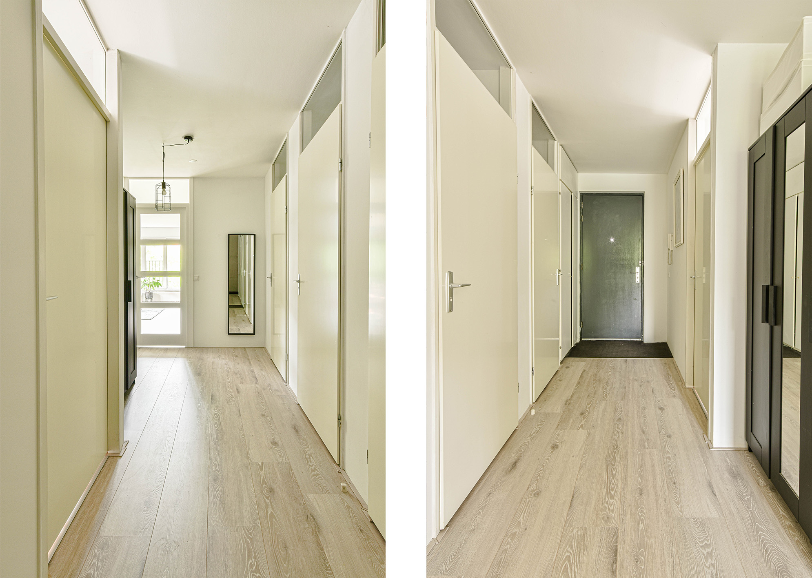





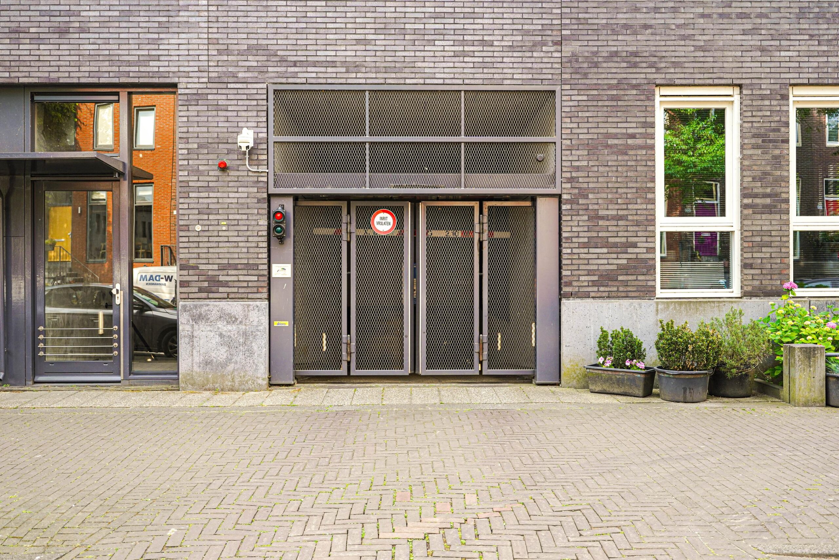

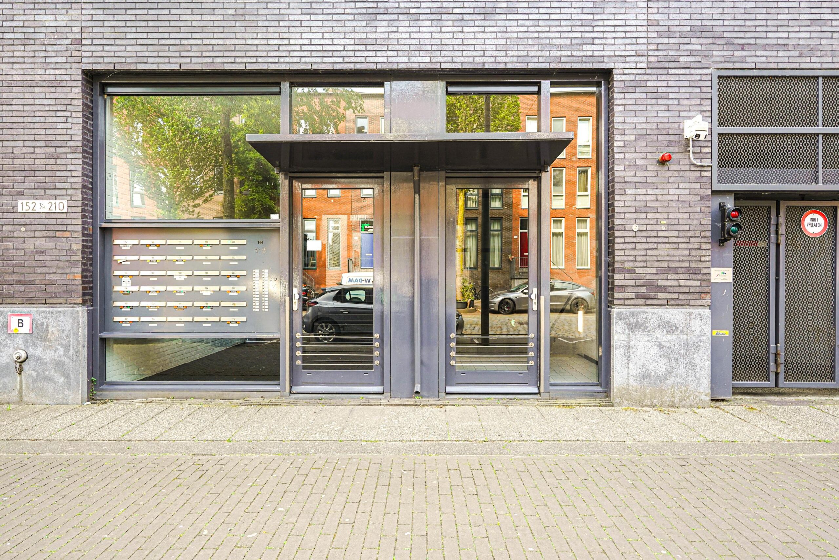



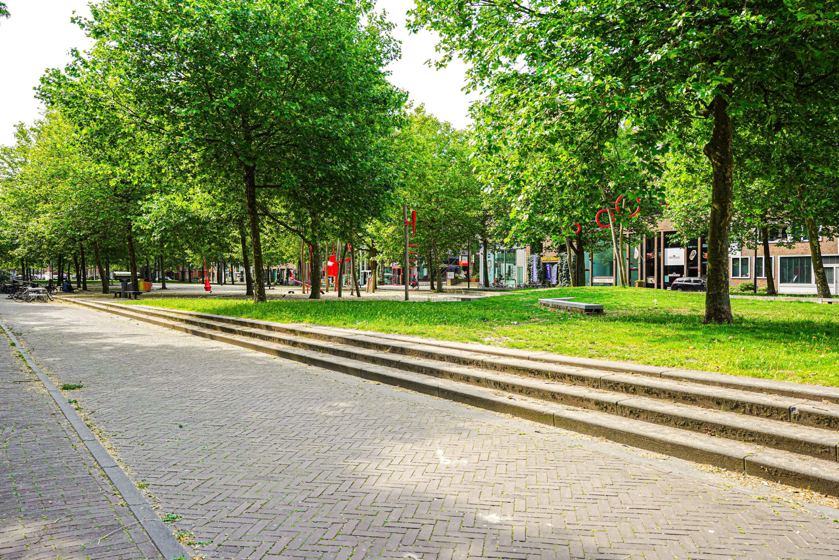


Johan van der Keukenstraat 196
Amsterdam
€ 475.000,- k.k.
€ 475.000,- k.k.
Verkocht o.v.
- PlaatsAmsterdam
- Oppervlak76 m2
- Kamers3
- Bedrooms2
Kenmerken
Beautiful, bright, 2-bedroom corner apartment (energy label A) on the 3rd (and top) floor of a newly built complex. It features a private parking space, an indoor elevator, and a separate storage unit. Located in a very attractive and green residential area on IJburg.
Spaciously furnished, with a well-thought-out layout and abundant natural light throughout. A home where you'll instantly feel at home. Want to see more? Come on in!
Location:
The property is located in the desirable Haveneiland West in IJburg, a spacious and child-friendly neighborhood with an unique, artistic atmosphere. In the immediate vicinity, you will find various primary schools, the IJburg College, healthcare and childcare centers, and a shopping center with, among others, an Albert Heijn, Hema, artisanal fresh food stores, nice restaurants, trendy cafes, a theater, and the city beach Blijburg. The neighborhood borders the Rieteilanden and Diemerpark, a nature reserve the size of Vondelpark, with beautiful cycling routes, jogging paths, skateboarding areas, a private beach, and sports clubs. Due the surrounding water and navigable canals, IJburg has a water-rich character, with the harbor and the watersport association as a lively center.
In terms of accessibility, you are in an excellent position: the house is located directly on the A10, tram line 26 takes you to Central Station in about ten minutes, and bus 66 for a quick connection to the Arena.
Layout:
Welcome to this bright and atmospheric apartment on the Johan van der Keukenstraat in Amsterdam! As soon as you enter through the spacious hallway, you immediately feel the calm and openness of this home. The hallway gives access to all rooms of the apartment.
As you move further, you will enter the light and spacious living and dining area. It's a large space where you can place a large dining table and corner sofa, perfect for relaxing with friends or family. The large windows let in plenty of daylight, creating a warm and inviting atmosphere. Adjacent to the living room is the balcony, a lovely spot to enjoy your morning coffee or to end the day with a view of the green trees. The open kitchen is fully equipped. The L-shaped layout allows for a connection to the living area while cooking.
The apartment has two bedrooms. The first bedroom is on the balcony side and is large enough for a double bed and wardrobe. The second room is in the hallway and is currently set up as an office and guest room but could also be configured as a children's room.
The bathroom is accessible from the hallway and is equipped with a walk-in shower, sink, and vanity unit. Directly on the right in the hallway is an internal storage space with connections for a washing machine and dryer. The toilet is separately located in the hallway.
Additionally, the apartment has an external storage unit, ideal for storing belongings.
Homeowners Association:
It concerns a healthy and active homeowners association called "VvE Woningen IJburg Blok 6". The VvE is professionally managed by VvE Beheer Amsterdam, holds annual meetings and has a long-term maintenance plan. The monthly service costs are €139.04.
Ownership Situation:
The property is located on municipal leasehold land, with the leasehold paid off until November 30, 2053.
Details:
- Located in Amsterdam East;
- Living area of 76 sqm (measured according to NEN standards);
- 2 bedrooms;
- Leasehold paid off until 2053;
- Energy label A;
- Balcony;
- External storage unit;
- VvE service costs €139.04 per month;
- The property is fully insulated;
- Parking via permit system, plenty of parking in the immediate vicinity;
- Delivery in consultation;
- There is only an agreement when the deed of sale has been signed;
- The purchase contract will be drawn up by a notary in Amsterdam.
DISCLAIMER
This information has been compiled by us with the necessary care. However, no liability is accepted on our part for any incompleteness, inaccuracy or otherwise, or the consequences thereof. All stated sizes and surfaces are indicative. The buyer has his own duty to investigate all matters that are important to him or her. With regard to this property, the broker is the advisor to the seller. We advise you to engage an expert (NVM) broker to guide you through the purchasing process. If you have specific wishes regarding the property, we advise you to make these known to your purchasing broker in good time and to conduct (or have conducted) independent research into them. If you do not engage an expert representative, you consider yourself to be sufficiently expert by law to be able to oversee all matters of importance. The NVM conditions apply.
Features of this house
- Asking price€ 475.000,- k.k.
- StatusVerkocht o.v.
- VVE Bijdrage€ 139,-
Overdracht
- BouwvormBestaande bouw
- GarageInpandig, Parkeerkelder
- ParkeerBetaald parkeren, Parkeergarage
- BergingInpandig
Bouw
- Woonoppervlakte76 m2
- Gebruiksoppervlakte overige functies0 m2
- Inhoud250 m3
Oppervlakte en inhoud
- Aantal kamers3
- Aantal slaapkamers2
- Tuin(en)Geen tuin
Indeling
Foto's
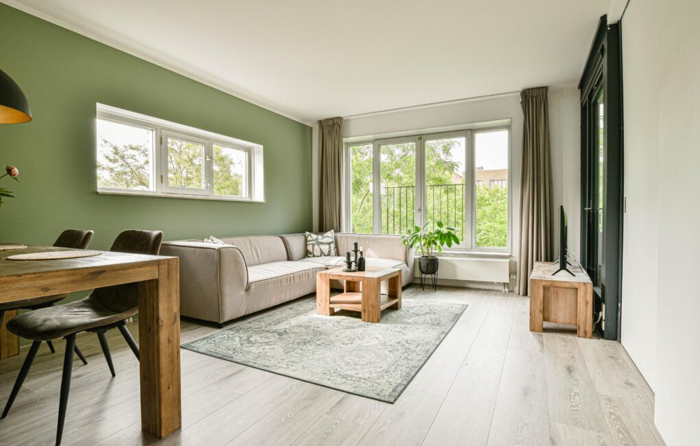
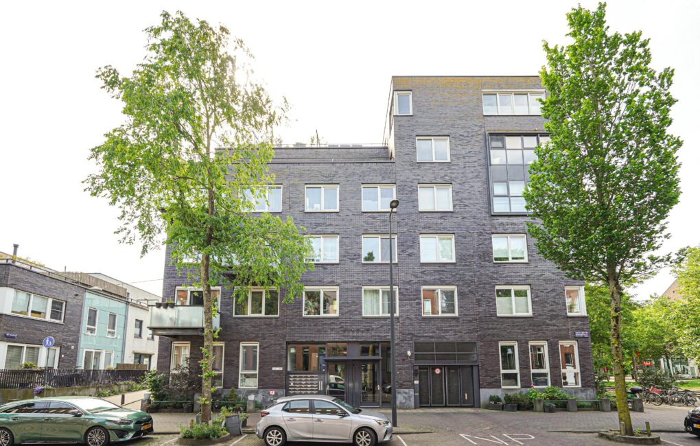
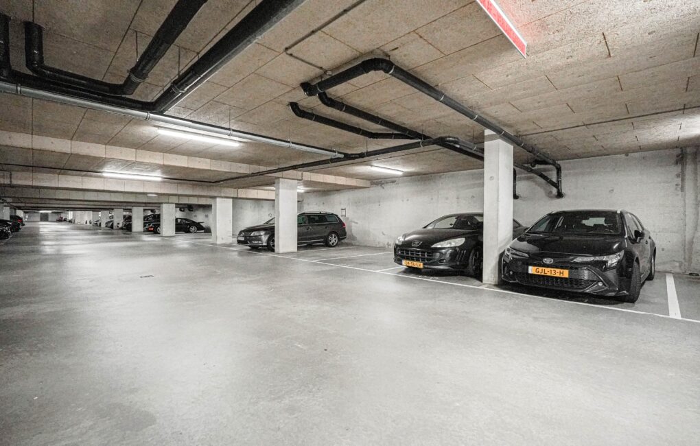


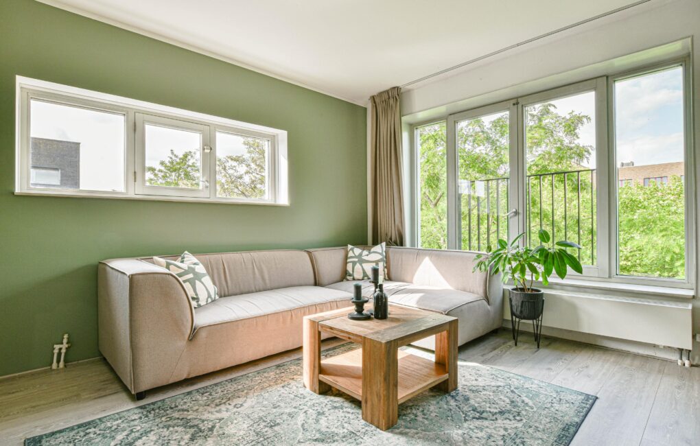
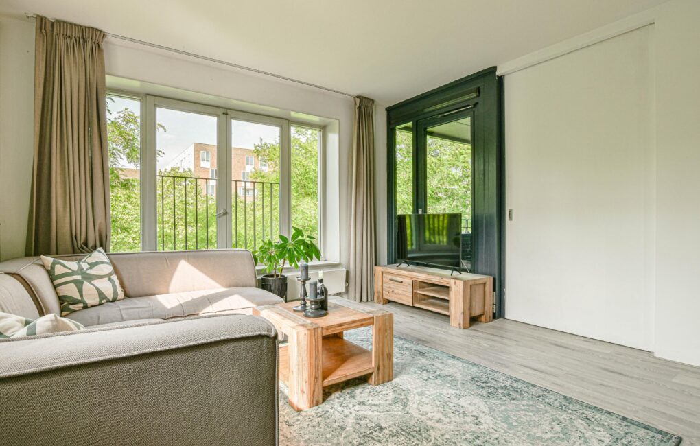
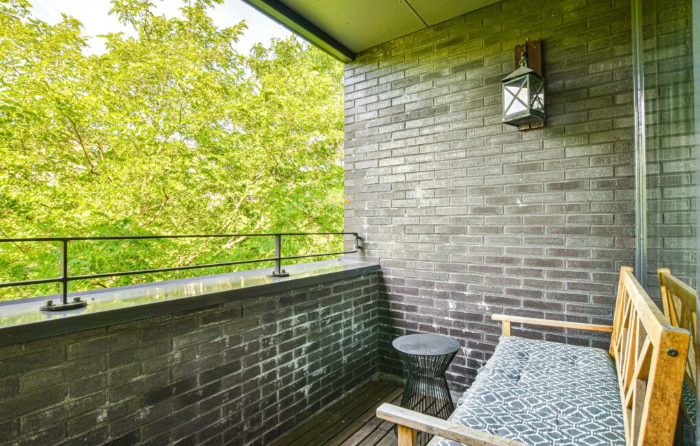




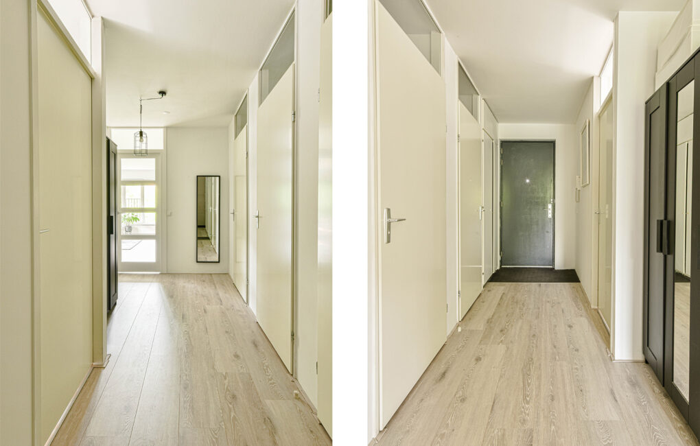
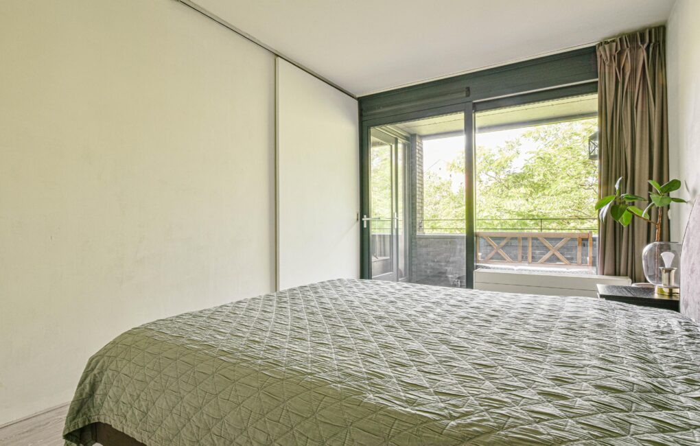

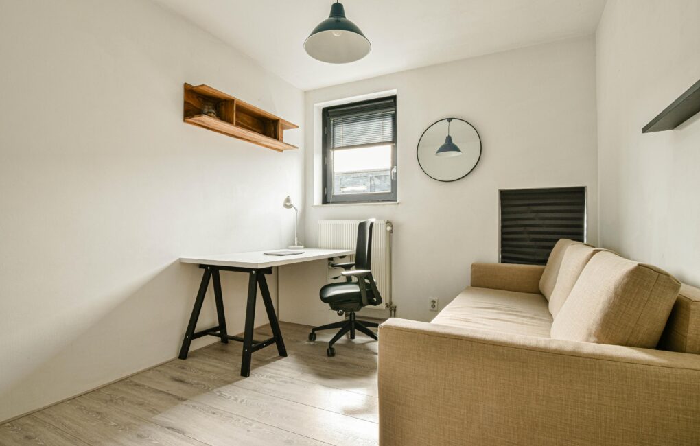

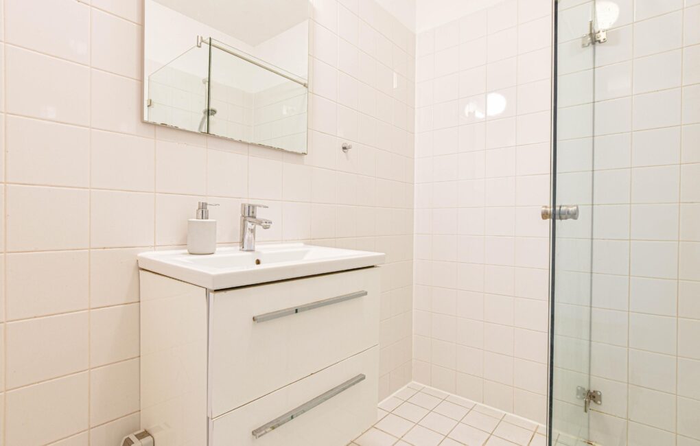
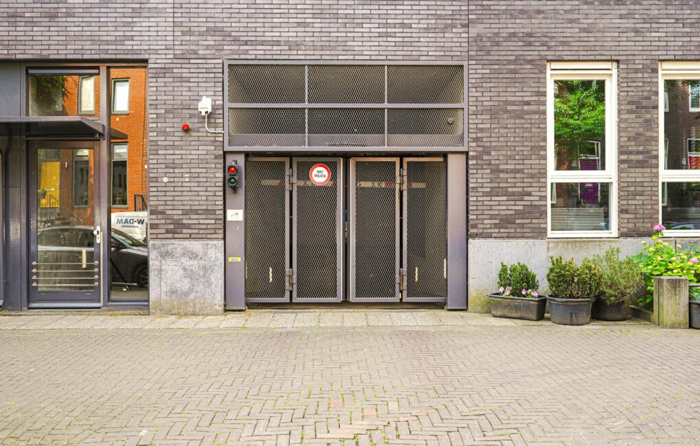



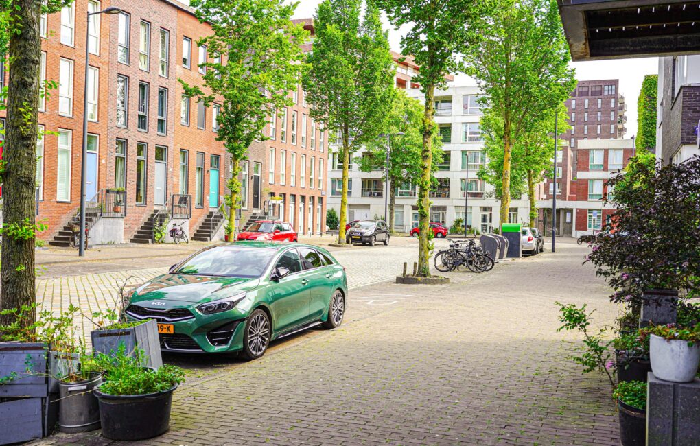




Meer afbeeldingen weergeven
