Deze site gebruikt cookies. Door op ‘accepteren en doorgaan’ te klikken, ga je akkoord met het gebruik van alle cookies zoals omschreven in ons Privacybeleid. Het is aanbevolen voor een goed werkende website om op ‘accepteren en doorgaan’ te klikken.
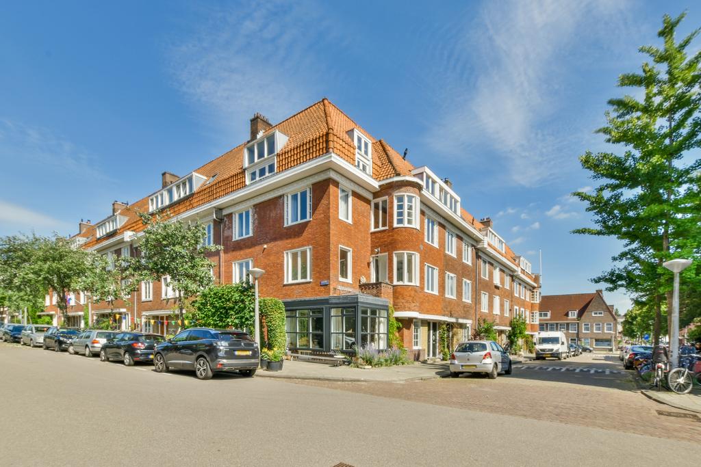





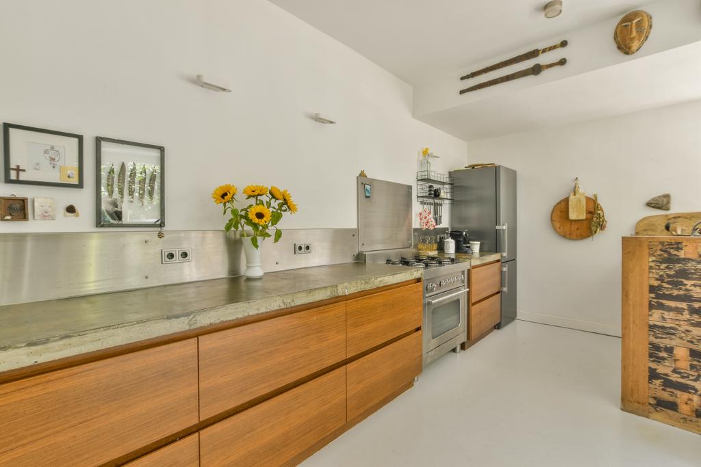
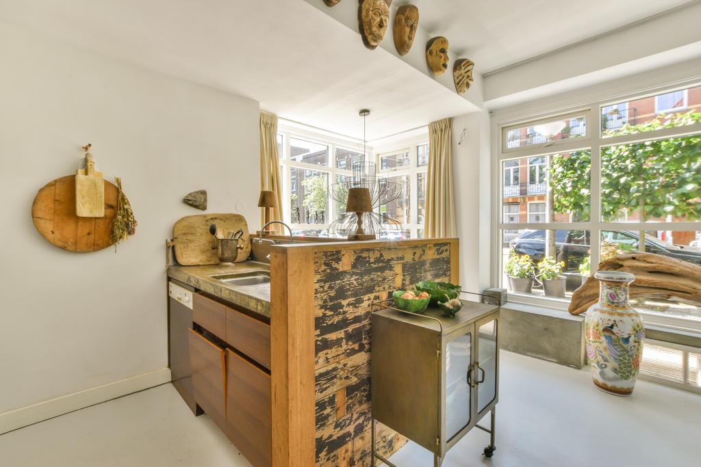





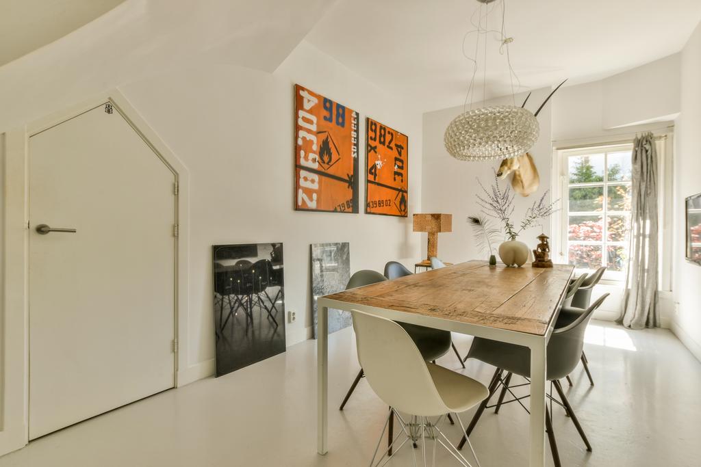







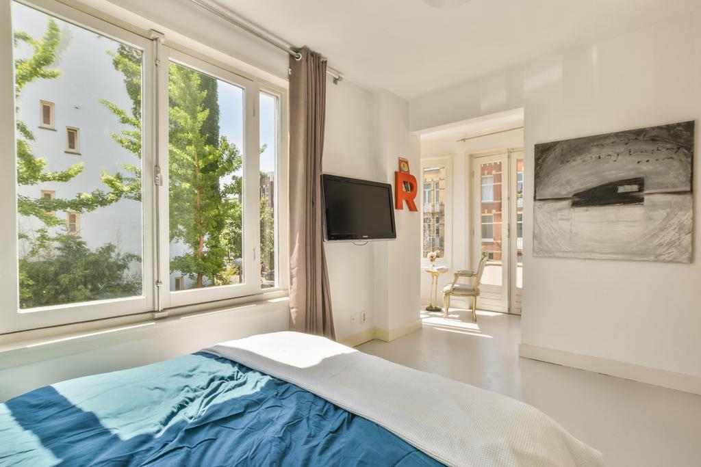



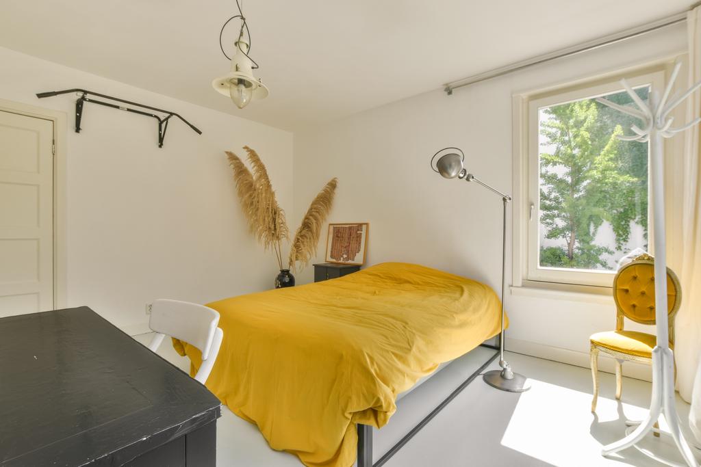







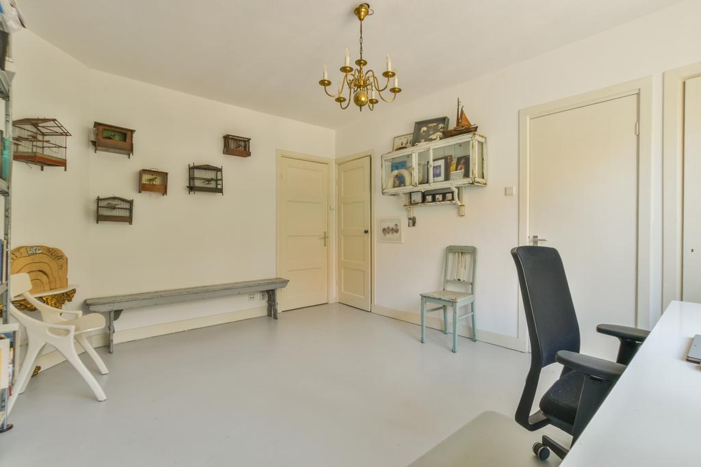





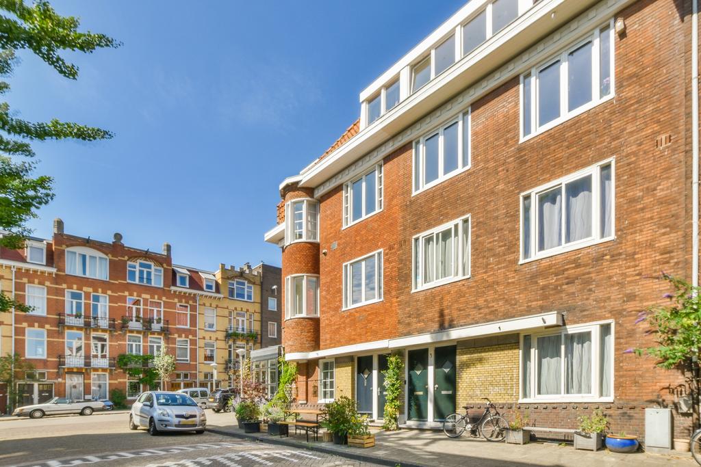

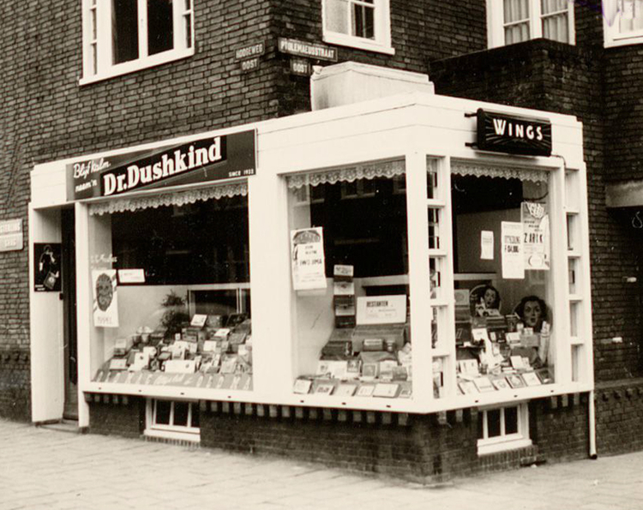



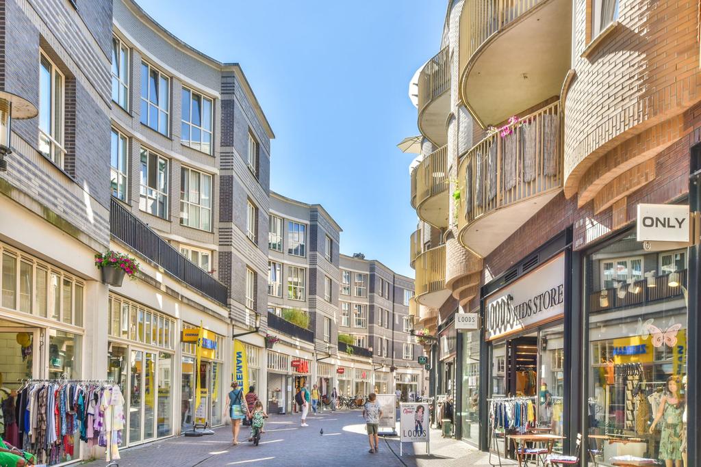
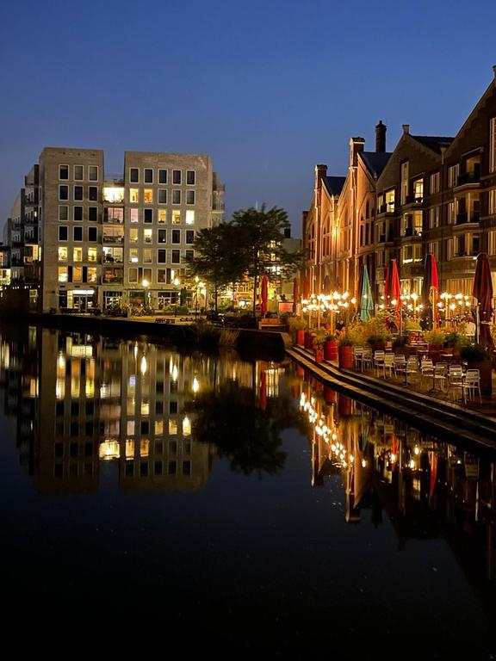

Hogeweg 98
Amsterdam | Middenmeer Noord
€ 1.095.000,- k.k.
€ 1.095.000,- k.k.
Sold
- PlaatsAmsterdam
- Oppervlak167 m2
- Kamers10
- Bedrooms4
Kenmerken
Lovely ground floor corner house of gross 213m2 and net 167m2 on the popular Hogeweg in the Watergraafsmeer. A complete and incredibly spacious family house, with four bedrooms, three bathrooms, and lots of light. Want to see it more quickly? Come on in.
Area
The house is located on the beautiful Hogeweg, which can be called one of the most beautiful streets of the Watergraafsmeer. It concerns the car-free part of the street, which has an overall layout and is characterized by many low-rise buildings and greenery.
You will find the Middenweg, Linnaeusstraat, and the Oosterpoort shopping center within walking distance of the house. Here you can do your daily shopping in one of the excellent specialty stores and lovely shops.
In addition, the neighborhood also has numerous cozy cafes and good eateries, and a wide range of sports and recreational facilities is in the immediate vicinity.
It is a short walk from the house to Park Frankendael and the Ooster- and Flevopark.
The property is very easily accessible by public transport via Amstel station or Muiderpoort station. It is also conveniently located in relation to the A1, A9, and A10 highways.
Layout
Ground floor
Through your front door, you enter the house through the central entrance surrounded by glass. You continue your way to the living room of the house. The open and light character of the house immediately catches the eye. It is a former shop with many windows and a favorable corner location. The spacious kitchen is decorated in natural color tones and has a 6-burner gas stove, oven, dishwasher, refrigerator, sink, and plenty of storage space. On the other side, a cozy sitting area has been created, equipped with an attractive gas fireplace.
Behind the kitchen is the spacious dining room, a nice large room where you can dine together. This room also gives you access to the toilet, closet space, and garden. The entire house has a cast floor; this ensures unity and tranquility in the house. The garden is located in the southeast, where you can enjoy the sun in the morning.
Via the stairs, you reach the first floor; here, you will find the spacious landing, which is equipped with a sink and gives you access to all rooms. The bathroom is in light color tones and has a bath and toilet.
At the front there are two spacious bedrooms, both offer enough space for a double bed and closet space. Both rooms also have a sink and shower, which is ideal!
The fourth bedroom is used as a playroom; this is also a good space for a home office. The bedroom on the side also offers you enough space for a wardrobe and a double room; this room has a round bay window—an excellent place to read a book or to enjoy the view. The bedroom also gives you access to the balcony, which is located in the northwest.
Then you think you have seen it all, but the basement has not yet been discussed. The space offers you plenty of options and can be filled in according to your wishes. This can be reached via the stairs in the kitchen. A lot of natural light enters the room through the stairwell.
Ownership situation
The house is located on municipal leasehold land. The leasehold is continuous and runs until February 28, 2053. An annual rent of € 8,469.97 is due for the property sold. The current owners can still buy out or secure the leasehold under favorable conditions. We had a leasehold analysis drawn up by the Amsterdam real estate agents' association. Here, it is indicated that buying out the perpetual period for € 70,975 is possible.
Particularities:
- Lovely bright corner house!
- The entire house has an anhydrite floor;
- Living area of gross 213m2 and net 167m2 (NEN2580)
- 4 bedrooms;
- Energy label B;
- Ground rent € 8,469.97 per year;
- Redemption of perpetual period €70,975;
- VVE present (2 members);
- Equipped with underfloor heating on the ground floor and first floor;
- Equipped with two central heating boilers (built-in 2022 and 2003);
- Parking via a permit system, plenty of parking in the immediate area;
- Delivery in consultation;
- There is only an agreement when the deed of sale has been signed;
- A notary in Amsterdam draws up a purchase deed.
DISCLAIMER
This information has been compiled by us with due care. However, no liability is accepted on our part for any incompleteness, inaccuracy or otherwise, or the consequences thereof. All specified sizes and surfaces are indicative. The buyer has his own obligation to investigate all matters that are important to him or her. With regard to this property, the broker is an advisor to the seller. We advise you to engage an expert (NVM) broker who will guide you through the purchase process. If you have specific wishes regarding the house, we advise you to make this known to your purchasing broker in good time and to conduct independent research into this (or have it done). If you do not engage an expert representative, you consider yourself to be an expert enough to be able to oversee all matters of importance according to the law. The NVM conditions apply.
Features of this house
- Asking price€ 1.095.000,- k.k.
- StatusSold
Overdracht
- BouwvormBestaande bouw
- GarageGeen garage
- ParkeerBetaald parkeren, Parkeervergunningen
Bouw
- Woonoppervlakte167 m2
- Gebruiksoppervlakte overige functies0 m2
- Inhoud697 m3
Oppervlakte en inhoud
- Aantal kamers10
- Aantal slaapkamers4
- Tuin(en)Achtertuin
Indeling
Foto's
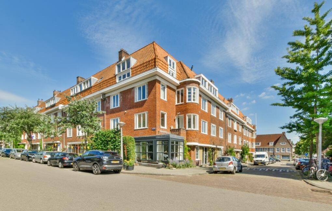
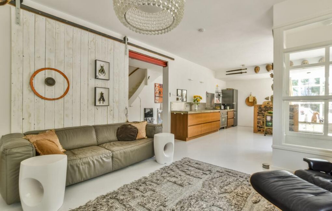
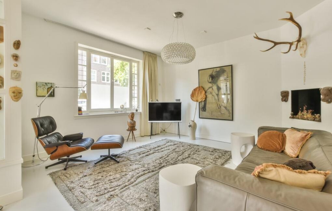
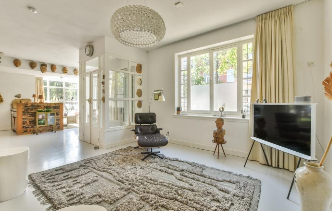
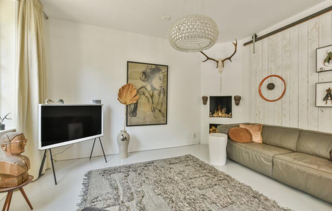
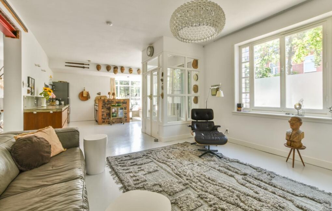
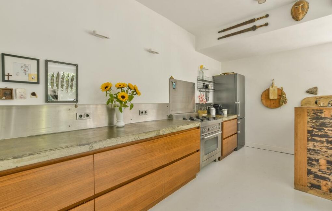
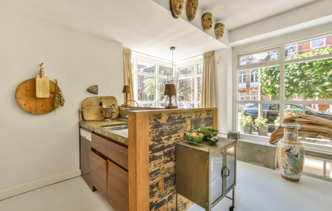
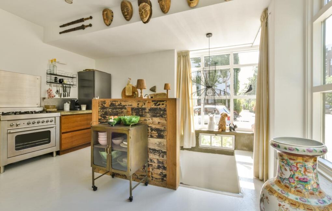
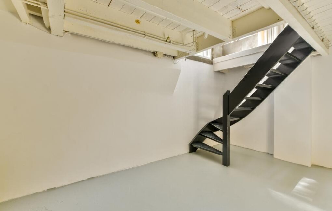
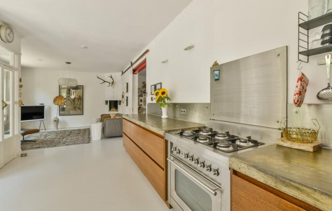
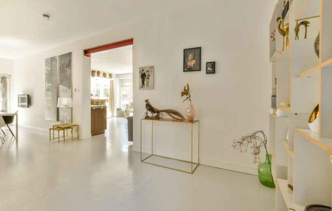
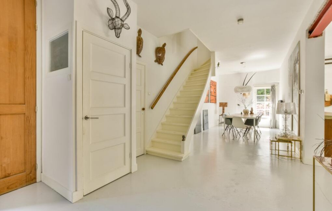
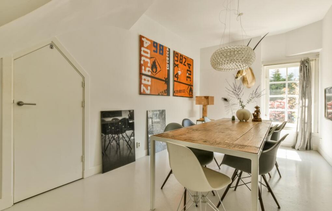
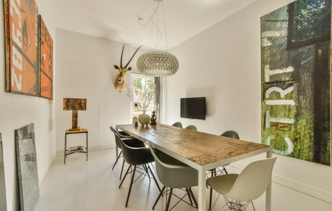
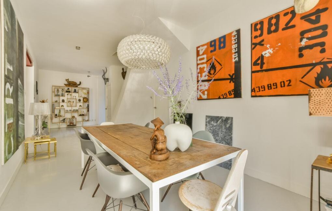
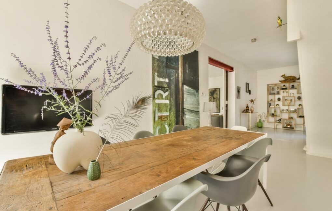
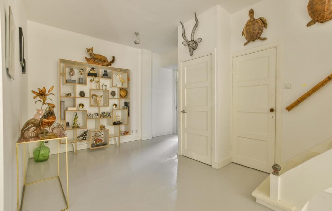
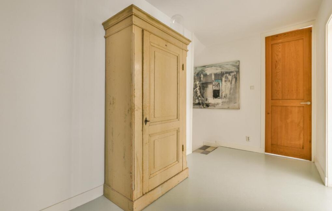
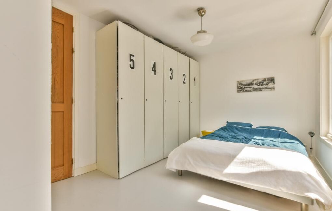
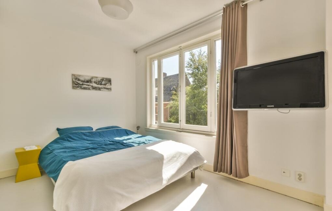
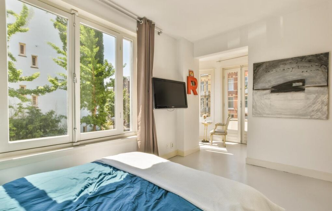
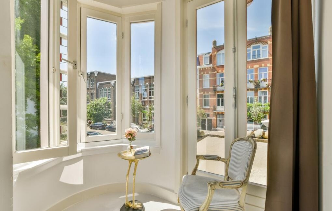
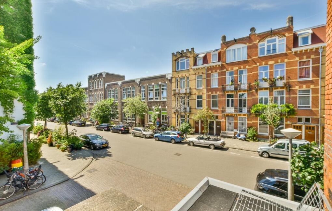
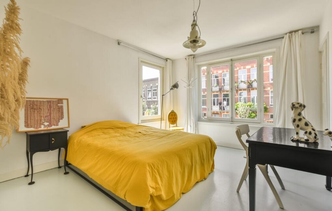
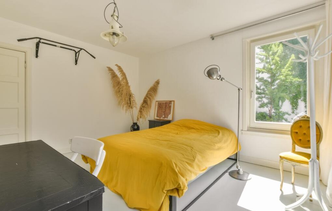
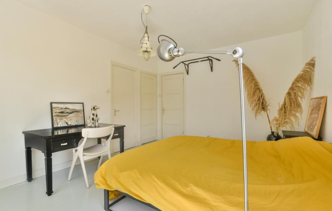
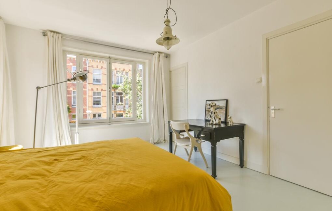
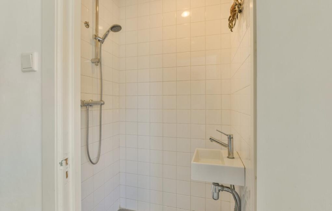
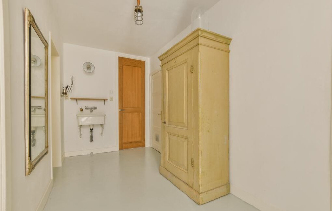
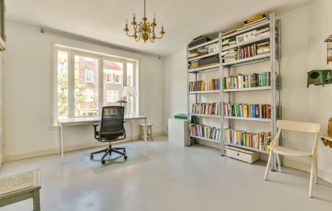
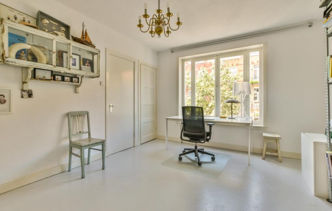
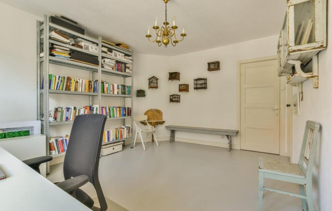
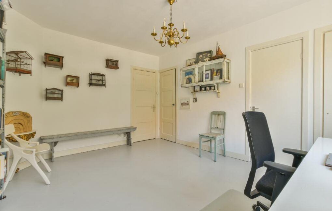
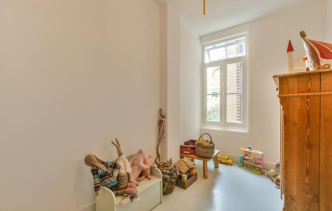
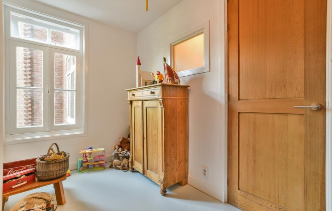
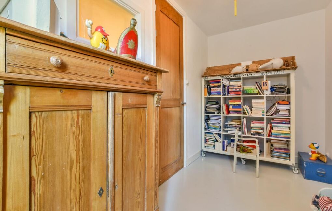
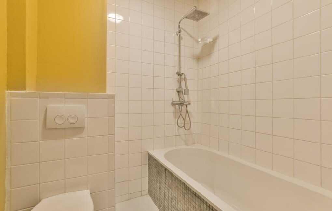
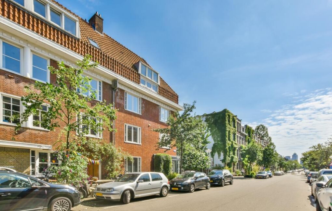
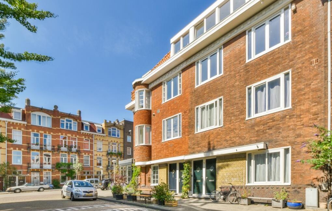
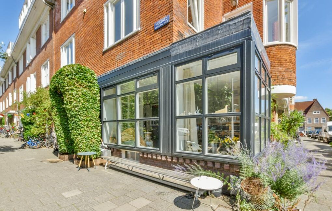

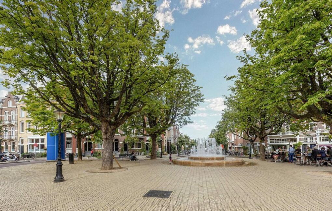
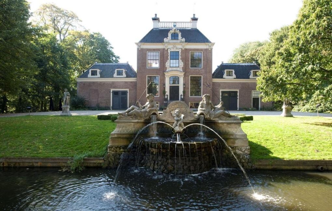
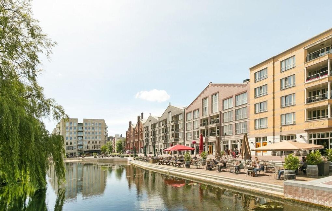
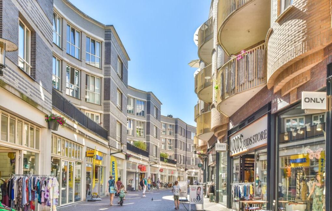
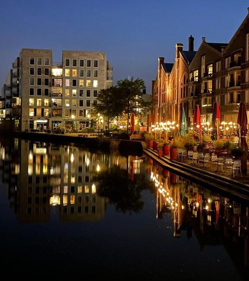
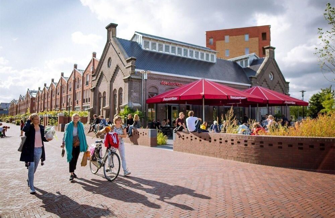
Meer afbeeldingen weergeven
