Deze site gebruikt cookies. Door op ‘accepteren en doorgaan’ te klikken, ga je akkoord met het gebruik van alle cookies zoals omschreven in ons Privacybeleid. Het is aanbevolen voor een goed werkende website om op ‘accepteren en doorgaan’ te klikken.

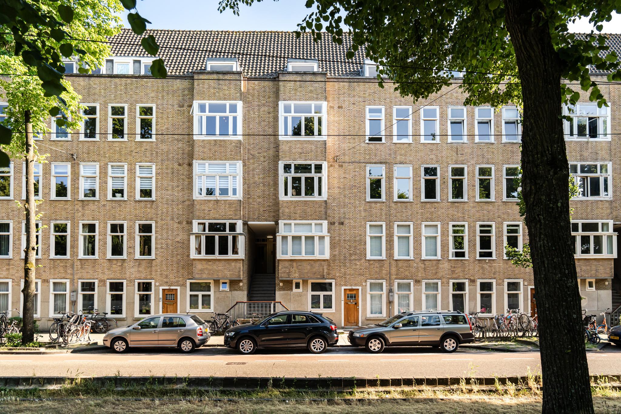




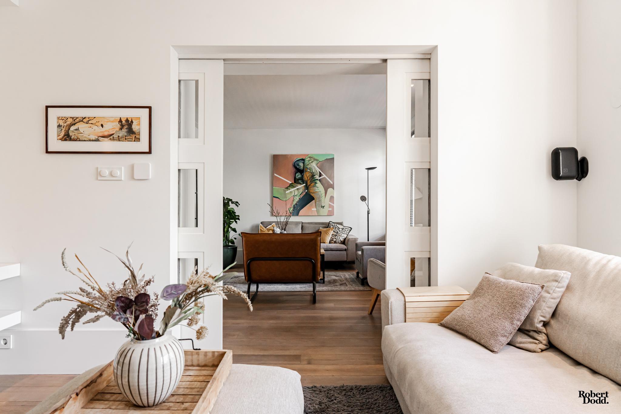

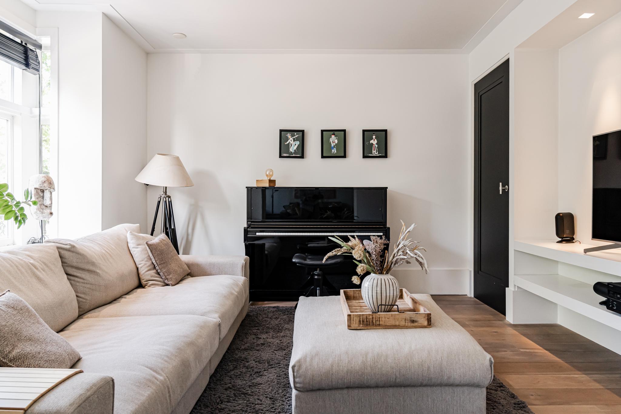






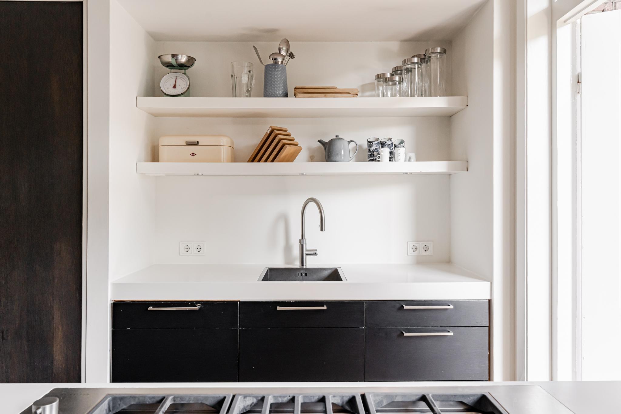






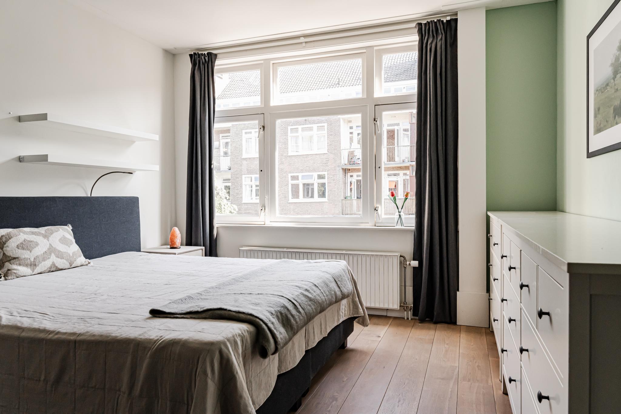


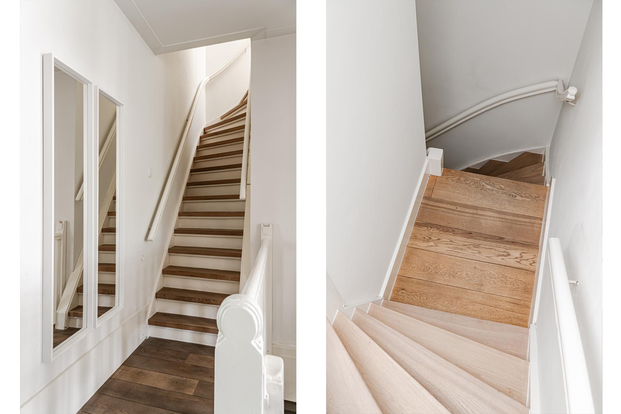

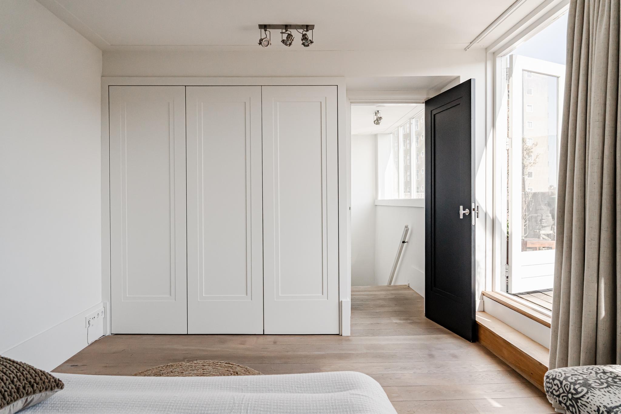



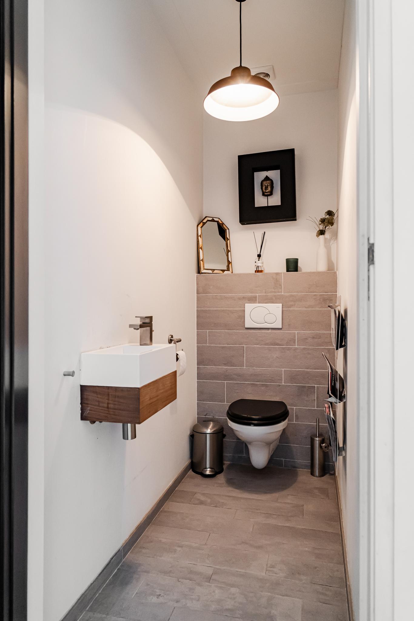
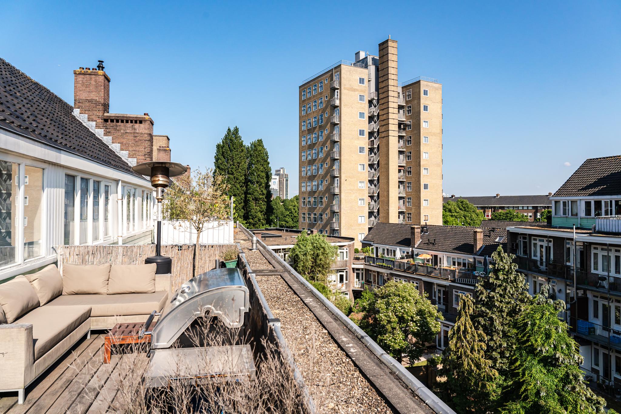
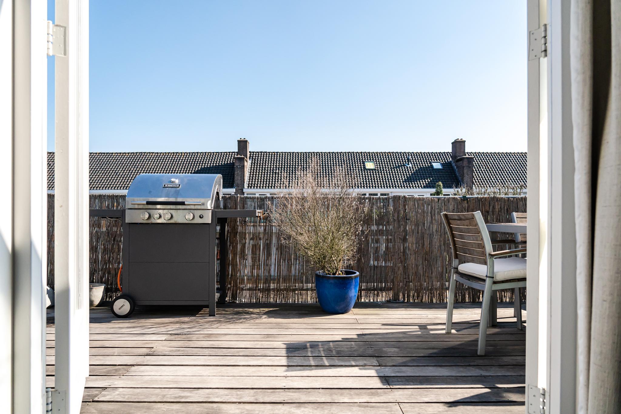
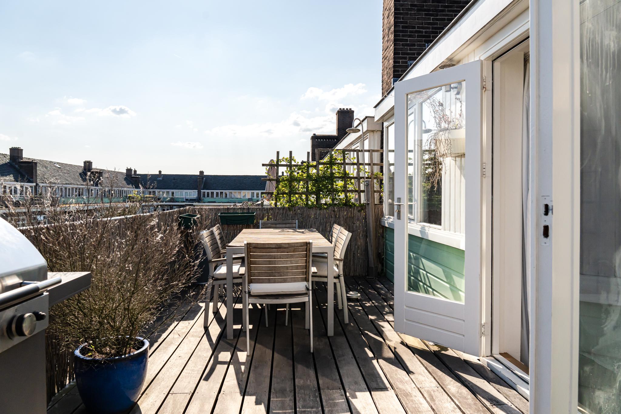


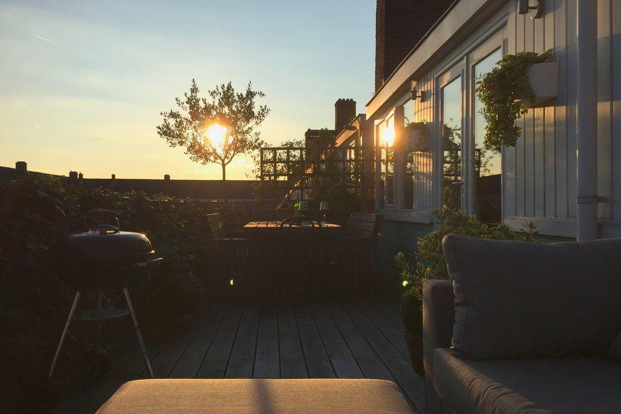




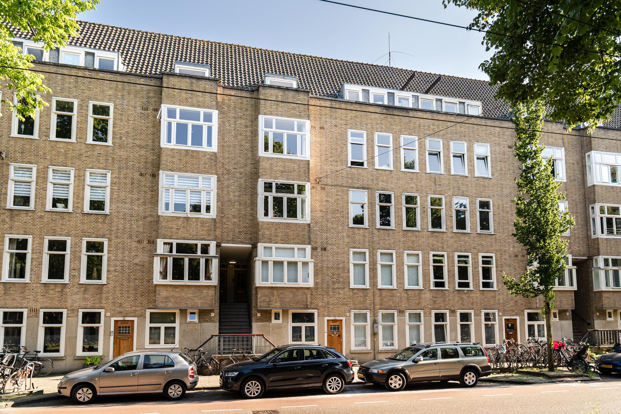
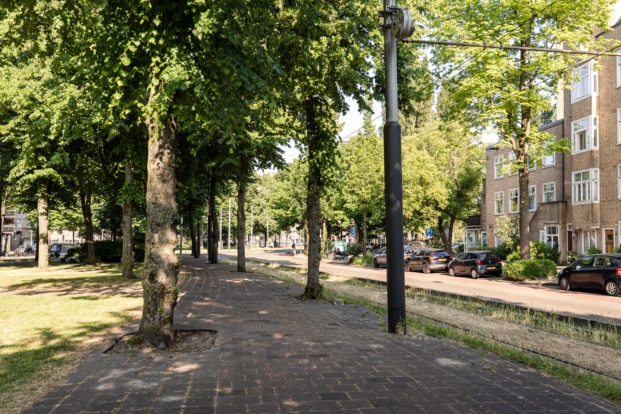


Churchill-laan 21-2
Amsterdam | Scheldebuurt Oost
€ 940.000,- k.k.
€ 940.000,- k.k.
Sold
- PlaatsAmsterdam
- Oppervlak125 m2
- Kamers4
- Bedrooms2
Kenmerken
Attractive and well-arranged high-end apartment of 125 m2, with a sunny roof terrace, in a top location in Amsterdam South!
Environment:
The house is in the heart of the popular Rivierenbuurt on the Churchilllaan. A beautiful, very wide street with a beautiful green strip in the middle with many tall trees. This also gives an unobstructed view of the house. The necessary shops, nice cafes, and good restaurants are within walking distance of the Rijnstraat, the Maasstraat, and the Scheldestraat. The cozy Albert Cuyp, De Pijp, and Weesperzijde are also nearby. Furthermore, the apartment has an excellent location for public transport such as the Amsterdam Amstel station and RAI, and roads to the A10, A1, and A2 ring roads.
Layout:
Second floor:
The house is located in a beautiful 1930s complex of Berlage. The house has a private entrance from the first floor. Through the private staircase, you reach the house on the second floor. The spacious landing gives access to various rooms of the house. On the street side are the large and bright sitting room and separate TV room (this TV room can be converted into an extra bedroom or study). The two areas can be separated from each other via sliding glass doors. The modern open kitchen is located at the rear, with an adjoining dining room and patio doors to the south-facing balcony. The kitchen has modern conveniences such as a dishwasher, 5-burner gas stove, Quooker, oven, fridge/freezer combination, and sufficient storage space. The whole house is beautifully finished and equipped with unique details.
Through the landing, you reach the first spacious bedroom. The bedroom has beautiful fitted wardrobes and is located at the house's rear. Just like the rest of the house, the bathroom is very tasteful and has a walk-in shower, bath, double sink, and underfloor heating.
Fourth floor:
Through the hall on the second floor, you reach the fourth floor via a fixed staircase. Here is the second spacious bedroom with beautiful fitted wardrobes. There is also a laundry room on this floor with a connection for white goods and storage space. As icing on the cake, this floor gives access to a beautiful ROOF TERRACE on the sunny south. This roof terrace can be reached through the bedroom and has a perfect location out of the wind. A nice extra of this roof terrace is the heated outdoor shower. This roof terrace is a guarantee for a pleasant evening on a beautiful summer day.
loft:
Above the fourth floor is a spacious loft (not included in the square meters), accessible via the laundry room. This loft can be used as extra storage. There is an option that this loft can be purchased and converted into additional living space (based on VVE and municipality approval).
Owners Association
It is a healthy and active association called 'VvE De Tulp' and consists of 62 apartment rights. Meetings are held annually and the association has a multi-year maintenance plan. The monthly service costs are €266.06.
Ground lease:
The house is located on municipal leasehold land, which has been bought off until March 1, 2055. The seller has already made the transition to a perpetual leasehold.
Particularities:
- Located in the popular Rivierenbuurt;
- Well-maintained apartment;
- Roof terrace of 24 m² on the south;
- Living area of 125m2 (NEN measured);
- Healthy and active VVE;
- Purchased leasehold up to and including 2055;
- Municipal monument;
- Service costs € 266.06 per month;
- Parking via a permit system, lots of parking in the immediate vicinity;
- Delivery in consultation;
- There is only an agreement once the deed of sale has been signed;
- purchase deed is drawn up by a civil law notary in Amsterdam.
Features of this house
- Asking price€ 940.000,- k.k.
- StatusSold
- VVE Bijdrage€ 266,-
Overdracht
- BouwvormBestaande bouw
- GarageGeen garage
- ParkeerBetaald parkeren, Parkeervergunningen
- BergingInpandig
Bouw
- Woonoppervlakte125 m2
- Gebruiksoppervlakte overige functies27 m2
- Inhoud525 m3
Oppervlakte en inhoud
- Aantal kamers4
- Aantal slaapkamers2
- Tuin(en)Geen tuin
Indeling
Foto's
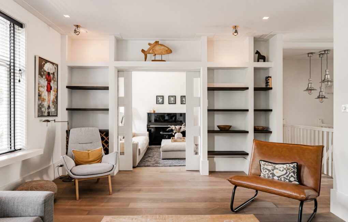
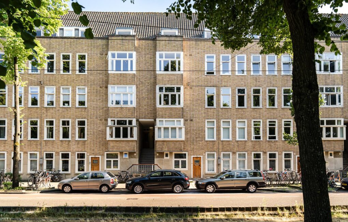
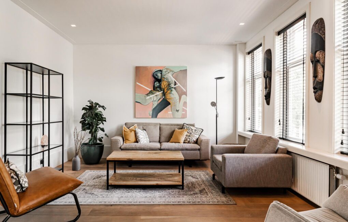
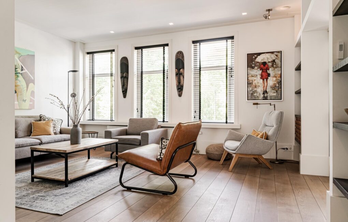
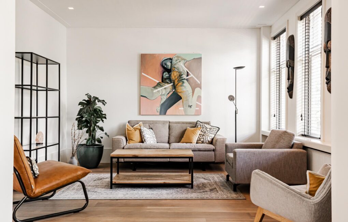
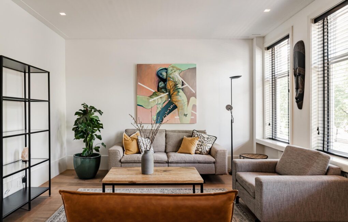
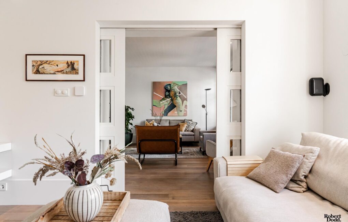
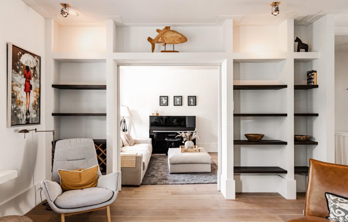
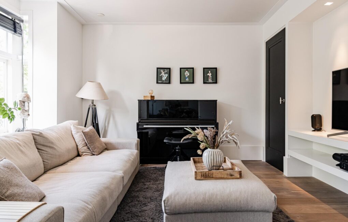
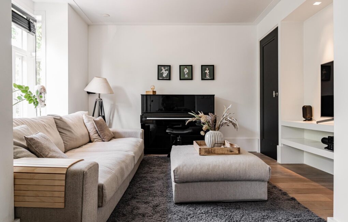
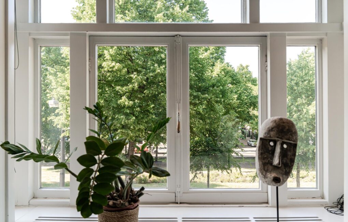
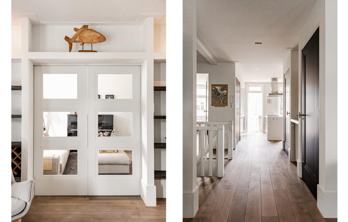
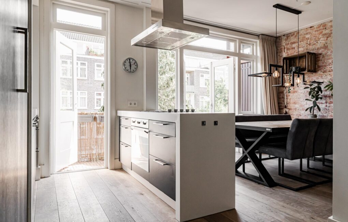
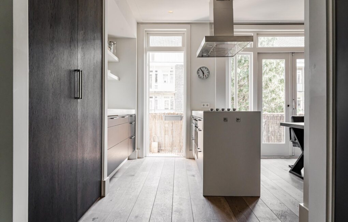
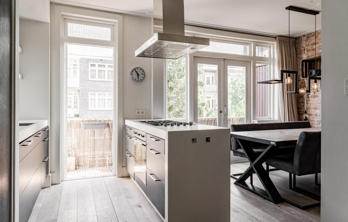
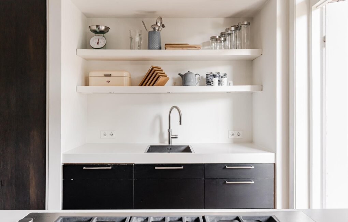
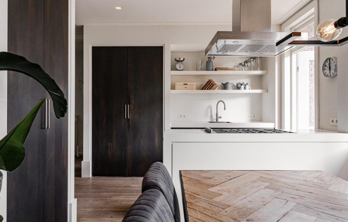
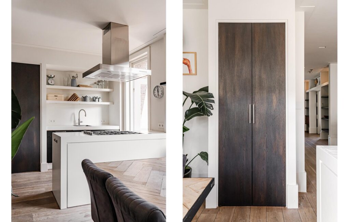
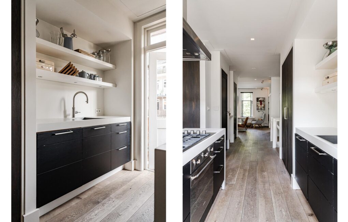
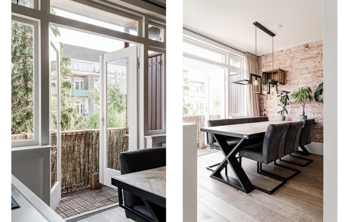
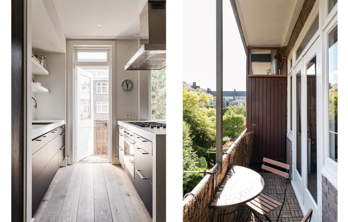
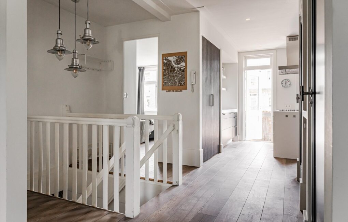
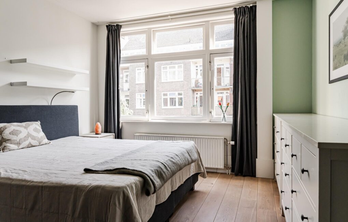
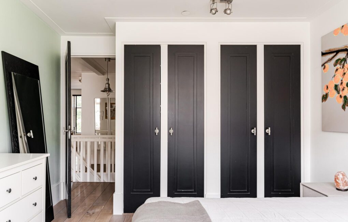
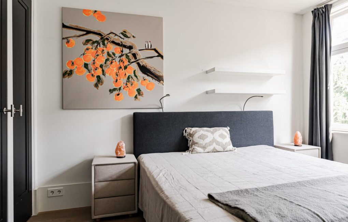
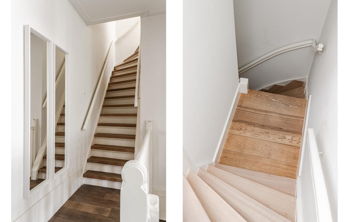
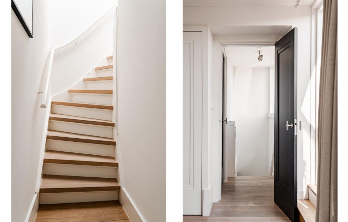
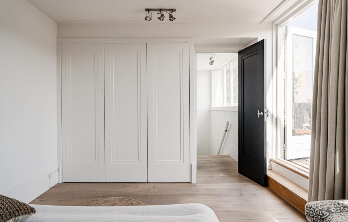
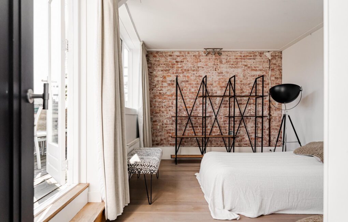
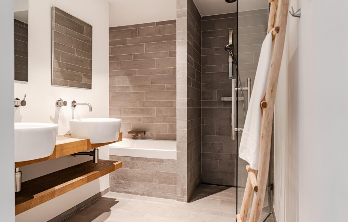
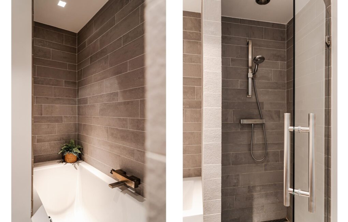
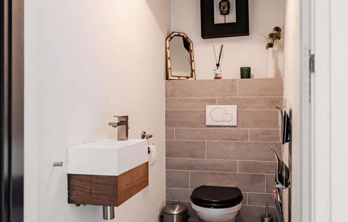
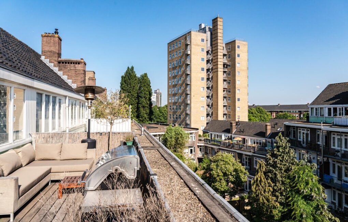
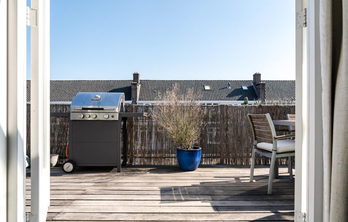
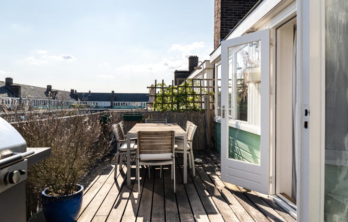
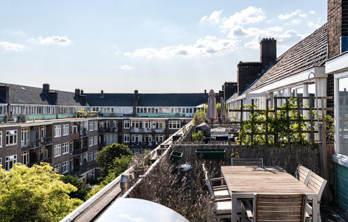
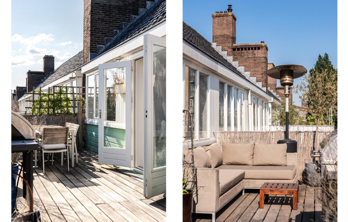
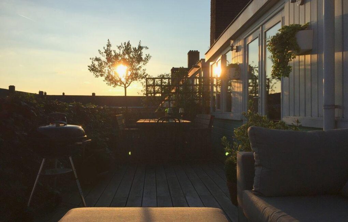
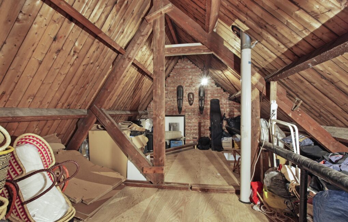
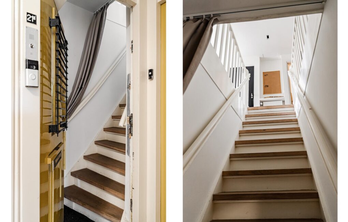
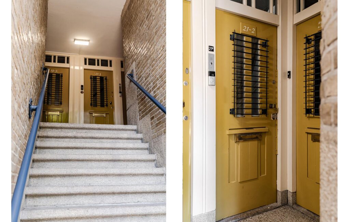
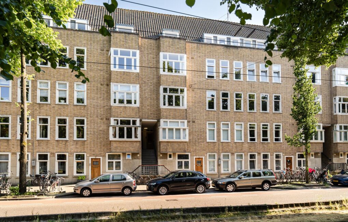
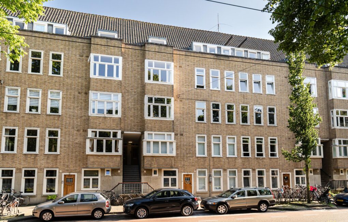
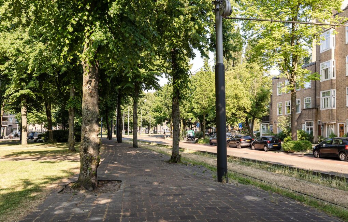
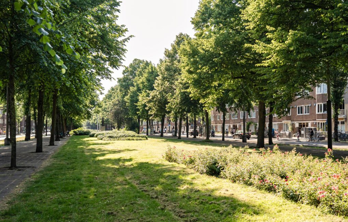
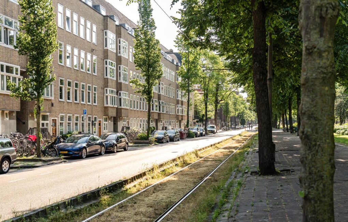
Meer afbeeldingen weergeven
