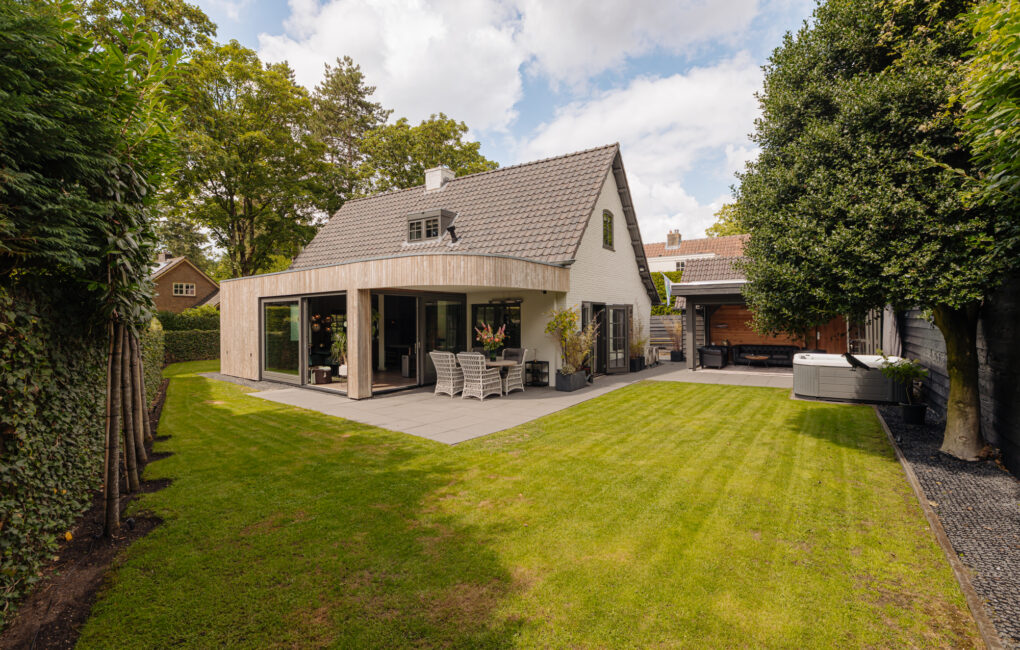Deze site gebruikt cookies. Door op ‘accepteren en doorgaan’ te klikken, ga je akkoord met het gebruik van alle cookies zoals omschreven in ons Privacybeleid. Het is aanbevolen voor een goed werkende website om op ‘accepteren en doorgaan’ te klikken.





































Capittenweg 25
Blaricum
€ 1.530.000,- k.k.
€ 1.530.000,- k.k.
Onder bod
- PlaatsBlaricum
- Oppervlak134 m2
- Kamers4
- Bedrooms3
Kenmerken
This beautiful villa combines peace, greenery and comfort with all amenities and nature within easy reach!
Location:
Capittenweg 25 is situated in a particularly pleasant location in the charming village of Blaricum. This street exudes the character of the Old Village, while at the same time being conveniently located in relation to everything that makes the Gooi area so attractive. The house is located in a green residential neighborhood, where mature trees and well-kept gardens create a sense of tranquility. Within walking distance, you’ll find the charming village center of Blaricum, with its characteristic streets, excellent restaurants, cozy terraces, nice shops, and a lively market. Schools, sports clubs, and playgrounds are also nearby, making daily life here practical and comfortable.
For nature lovers, this is a true paradise: within minutes you can be in the expansive Goois Nature Reserve, where you can walk, cycle, or simply unwind in nature. And for those who love the water, the Gooimeer lake and the marinas of Huizen are just a short drive away.
Despite the peaceful setting, accessibility is excellent. Within minutes you can reach the A1 or A27 motorways towards Amsterdam, Utrecht, or Amersfoort. The train stations of Naarden-Bussum and Hilversum are also easily accessible.
Layout:
Upon entering the spacious hall, you immediately feel the atmosphere of the house: spacious and inviting. At the front is the generous living room, which has an open connection to the dining room and kitchen. Thanks to the large windows, this is a wonderfully bright living space, with a view of the garden and French doors opening to the outside.
The kitchen is modern and sleekly designed, with a cooking island and plenty of workspace. Thanks to the large glass sliding door on the side of the house, the dining room naturally connects with the garden. On sunny days, you can simply open the doors, turning the terrace into an extension of the living space. While seated at the table, you can enjoy the unobstructed view of the surrounding greenery.
On the ground floor, there is also a luxurious bedroom with French doors to the garden. Adjacent is a modern bathroom with a toilet, walk-in shower, and washbasin, ideal as a future-proof solution or for guests who value extra privacy. A walk-in closet is also available.
The garden, which surrounds the entire house, is a green oasis of approx. 466 sqm. Here you can fully enjoy the sun, thanks to the ideal positioning. The garden offers plenty of space for children to play, or for you to relax with a good book. A path at the side of the house leads to the detached garage and a lockable covered area. Above the garage, accessible by loft ladder, is a storage attic, ideal for seasonal items or other belongings.
A staircase in the hall leads to the first floor, where there are two more spacious bedrooms. The room at the front is especially generous, with a ridge height of 3.61 meters and charming sloping walls. A second bathroom with shower, washbasin, and toilet completes this floor.
Details:
- Located in Blaricum;
- Fully detached house;
- Living area of 134 sqm (NEN measured);
- 3 bedrooms;
- Energy label A;
- Garage with attic;
- Rear garden facing East;
- Lockable covered area;
- Life-cycle-proof home;
- Parking on private grounds;
- Transfer by mutual agreement;
- Agreement only valid once purchase contract has been signed.
DISCLAIMER
This information has been compiled with the utmost care. However, no liability is accepted by us for any incompleteness, inaccuracies, or otherwise, nor for the consequences thereof. All stated measurements and surfaces are indicative. The buyer has a duty to investigate all matters that may be important to him or her. Regarding this property, the broker is the seller’s adviser. We recommend engaging a professional (NVM) real estate agent to assist you in the purchase process. If you have specific wishes regarding the property, we advise you to communicate these in good time to your purchasing agent and to (have them) conduct independent research. If you do not engage a professional representative, the law considers you sufficiently knowledgeable to oversee all relevant matters. The NVM conditions apply.
Features of this house
- Asking price€ 1.530.000,- k.k.
- StatusOnder bod
- VVE Bijdrage€ 0,-
Overdracht
- BouwvormBestaande bouw
- SoortVilla
- GarageVrijstaand steen
- ParkeerOp eigen terrein
Bouw
- Woonoppervlakte134 m2
- Gebruiksoppervlakte overige functies0 m2
- Inhoud616 m3
Oppervlakte en inhoud
- Aantal kamers4
- Aantal slaapkamers3
- Tuin(en)Achtertuin, Voortuin, Zijtuin
Indeling
Foto's





































Meer afbeeldingen weergeven
