Deze site gebruikt cookies. Door op ‘accepteren en doorgaan’ te klikken, ga je akkoord met het gebruik van alle cookies zoals omschreven in ons Privacybeleid. Het is aanbevolen voor een goed werkende website om op ‘accepteren en doorgaan’ te klikken.


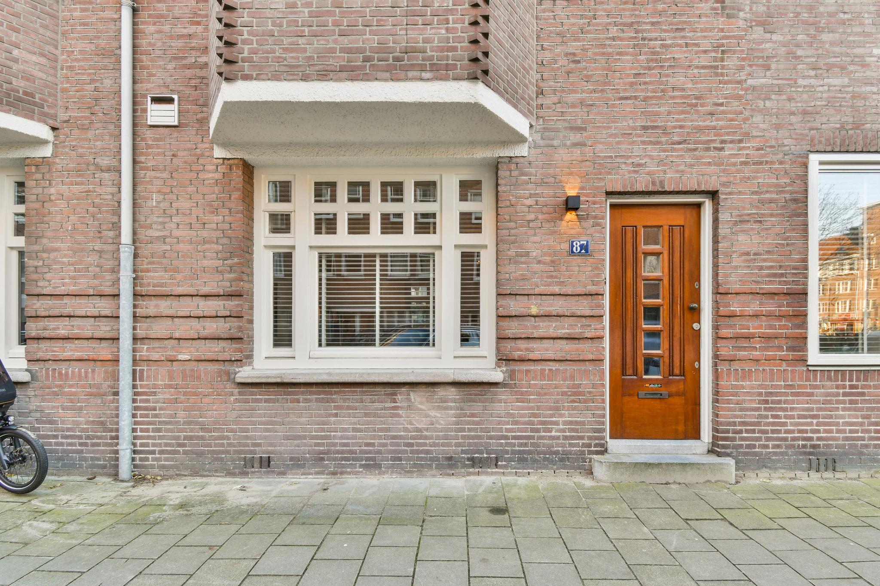





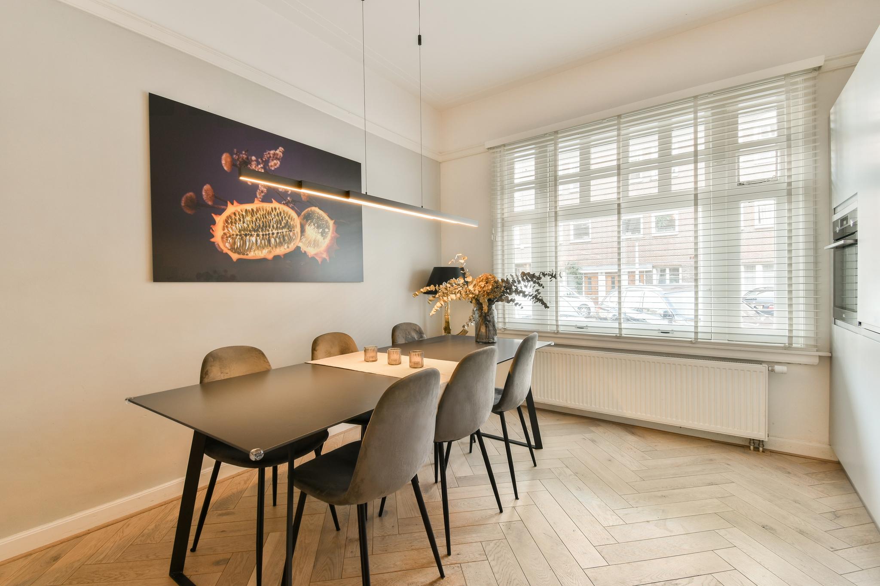
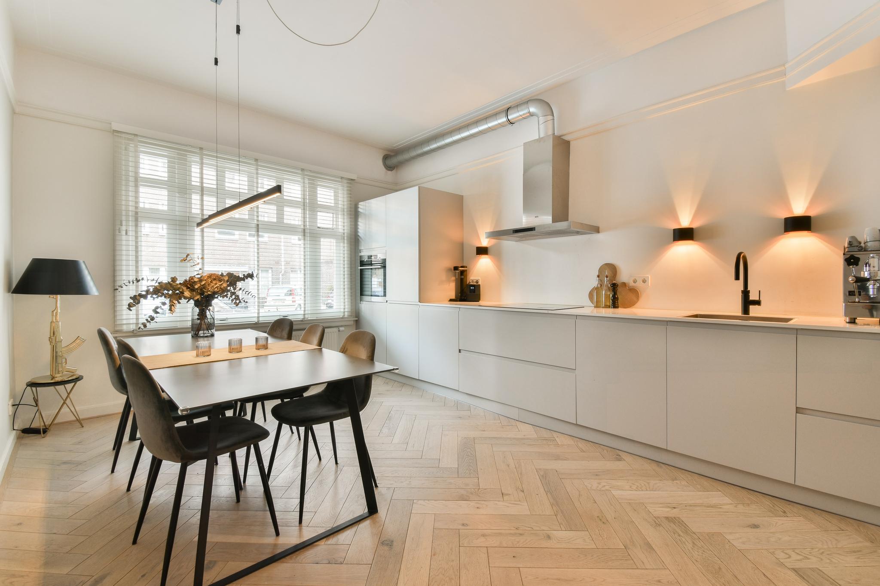



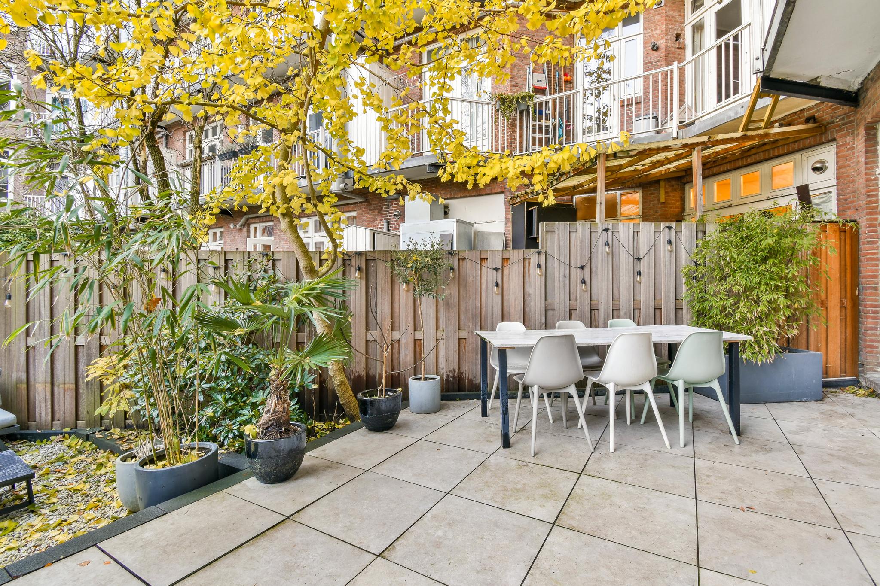











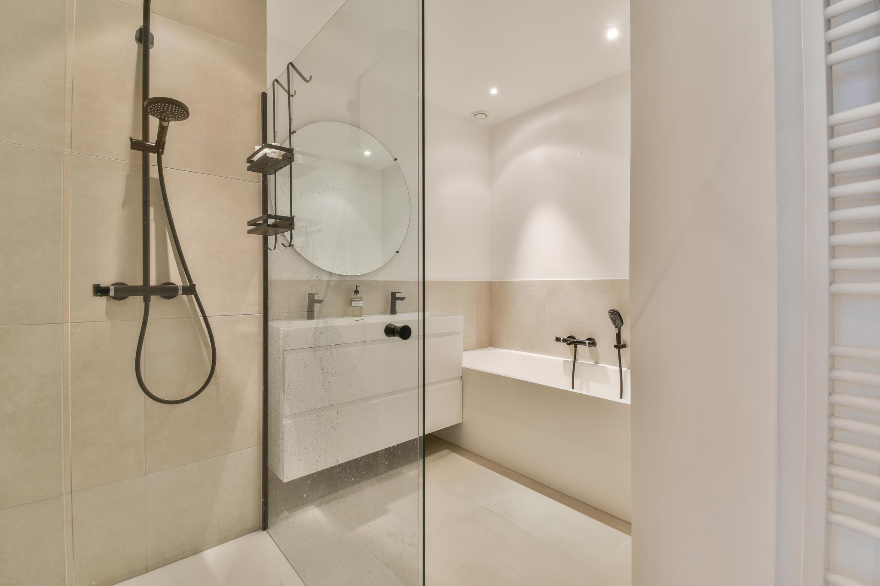


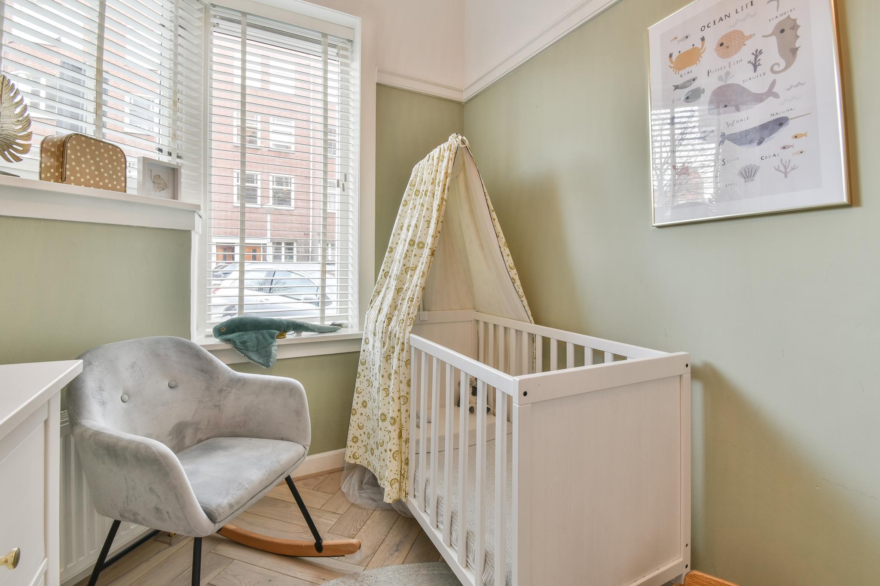
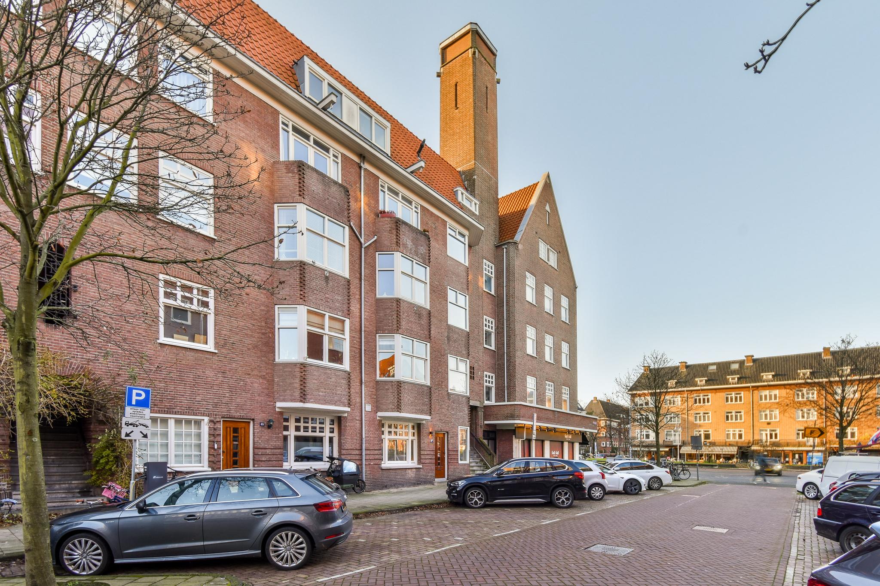
Biesboschstraat 87
Amsterdam | Scheldebuurt Midden
€ 845.000,- k.k.
€ 845.000,- k.k.
Sold
- PlaatsAmsterdam
- Oppervlak88 m2
- Kamers4
- Bedrooms2
Kenmerken
UNIQUE! Completely renovated '1930' ground floor house of (88sqm) with spacious garden of (34sqm) located in the popular and child-friendly Rivierenbuurt. A turn-key home that you will immediately fall in love with. Want to see more quickly? Come on in!
Area:
The house is located on the popular Biesboschstraat in the Rivierenbuurt, located in one of the most beautiful districts of Amsterdam South. The Rivierenbuurt is very child-friendly and there is a wide range of different schools and childcare facilities. The Zuidas is a short distance from the house, as is the pleasant neighborhood 'De Pijp'. A stone's throw from the house are the Maasstraat, Rijnstraat and the cozy Scheldestraat where you can do all your daily shopping and a wide range of specialty shops and restaurants. Within a few minutes you can walk to various green oases such as the Amstelpark, Beatrixpark and Martin Luther Kingpark, while the picturesque Amstel can also be reached on foot.
The location is convenient for public transport, with the RAI and Amstel train stations just a 5-minute bike ride away. Furthermore, the North-South Line metro stops nearby, giving you easy access to all parts of the city. By car you can quickly reach the A10 and A2, and there is ample parking available right in front of the door.
Layout:
You enter the house through the characteristic hall that continues into the beautifully renovated part of the hall. This space gives you access to all areas of the house. The first bedroom is immediately on the right at the entrance. The room is located at the front of the house and has a large cupboard wall. This space can also serve as an office. The spacious master bedroom is located at the rear of the house and has plenty of natural light through the large windows and patio doors to the garden. Both the bedroom and the hall give access to the sleek, spacious bathroom. The bathroom has a bath, a shower and a double sink. The toilet is separate and can be reached from the hall.
The house has a beautiful bright kitchen and offers enough space for a large dining table. The kitchen is fully equipped, including a quooker, built-in fridge and freezer, a built-in oven, a sink, extractor hood, induction hob and dishwasher. You enter the living room through the characteristic ensuite doors. What is immediately noticeable is the bright space and the beautifully high ceilings. The room has nice details such as original ornaments, marble mantel and picture frames. You can easily enter the spacious garden through the French doors. This garden offers enough space for a dining table and seating area. In addition, at the rear of the garden there is an outhouse with a pleasantly created workplace.
Ground lease:
The house is located on municipal leasehold land, where the current period until August 15, 2053 has been bought off.
Home Owners Association:
This is an active association of owners called 'VvE Biesboschstraat 71/91-Maasstraat 75/85-Roerstraat 104/110'. The VvE is professionally managed by PRO VvE management, meetings are held annually and the association has a multi-year maintenance plan. The monthly contribution for this home to the VvE is € 249,-
Have you also become so enthusiastic? Please contact us quickly to schedule an appointment, see you soon!
It is always a good idea to bring your own (NVM) purchasing agent with you during the appointment.
Details:
- Located in the popular Rivierenbuurt!
- Apartment renovated in 2020
- Bathroom and toilet renovated in 2023
- Complete house equipped with HR++ glass in 2023
- Many original ornaments in the complex and house
- Two bedrooms
- Living area of ??88sqm (NEN measured)
- Spacious garden of 34sqm (NEN measured)
- Year of build 1930
- Located on municipal leasehold land (bought off up and until August 15, 2053)
- Energy label C
- Healthy and active VvE
- Service costs VvE € 249,- per month
- Delivery in consultation
- There is only an agreement when the deed of sale has been signed
- Purchase deed is drawn up by a notary in Amsterdam
DISCLAIMER
This information has been compiled by us with due care. However, no liability is accepted on our part for any incompleteness, inaccuracy or otherwise, or the consequences thereof. All specified sizes and surfaces are indicative. The buyer has his own obligation to investigate all matters that are important to him or her. With regard to this property, the broker is the seller's advisor. We advise you to engage an expert (NVM) real estate agent to guide you through the purchasing process. If you have specific wishes regarding the property, we advise you to make these known to your purchasing agent in a timely manner and to have them independently investigated. If you do not engage an expert representative, you consider yourself an expert enough by law to be able to oversee all matters that are important. The NVM conditions apply
Features of this house
- Asking price€ 845.000,- k.k.
- StatusSold
- VVE Bijdrage€ 249,-
Overdracht
- BouwvormBestaande bouw
- GarageGeen garage
- ParkeerBetaald parkeren, Parkeervergunningen
- BergingVrijstaand hout
Bouw
- Woonoppervlakte88 m2
- Gebruiksoppervlakte overige functies0 m2
- Inhoud354 m3
Oppervlakte en inhoud
- Aantal kamers4
- Aantal slaapkamers2
- Tuin(en)Achtertuin
Indeling
Foto's

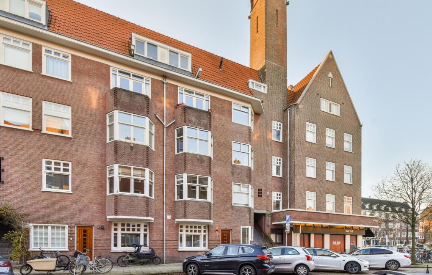
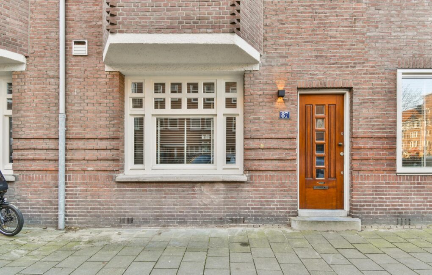
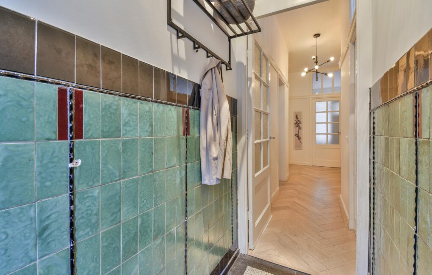
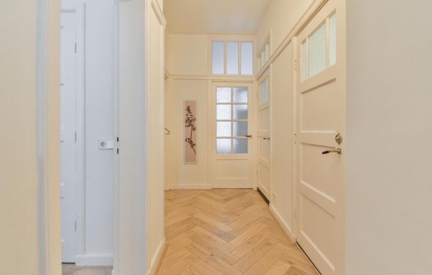
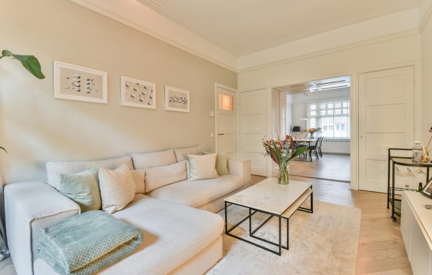
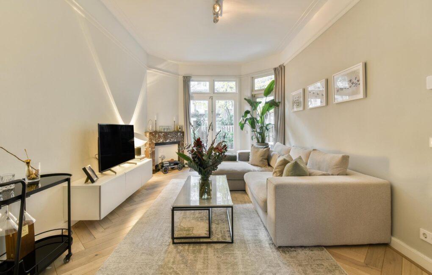
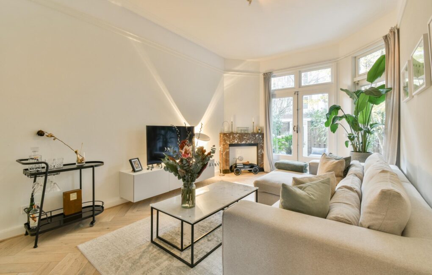
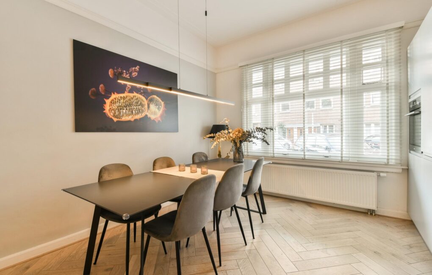
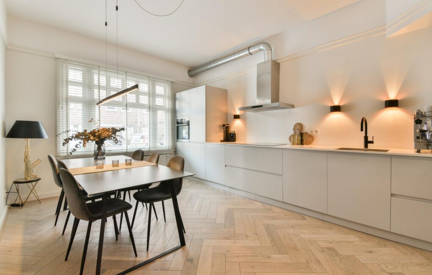
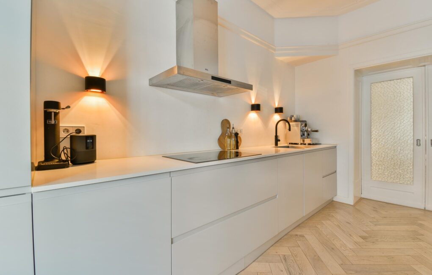
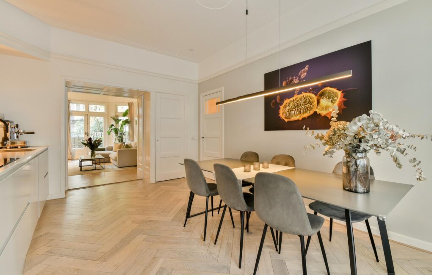
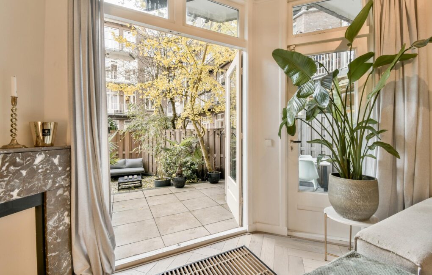
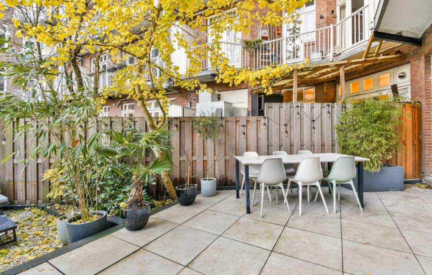
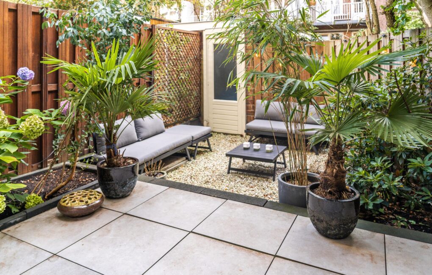
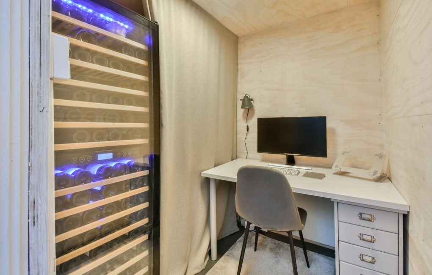
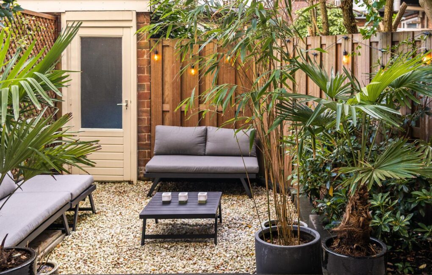
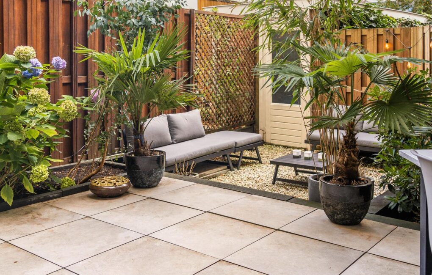
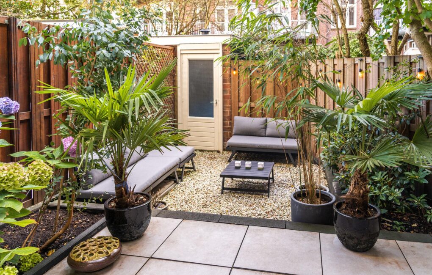
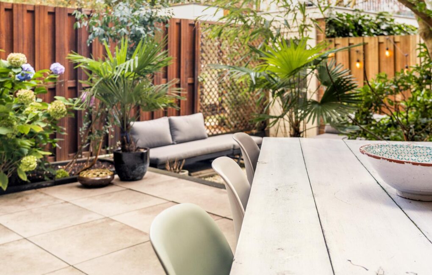
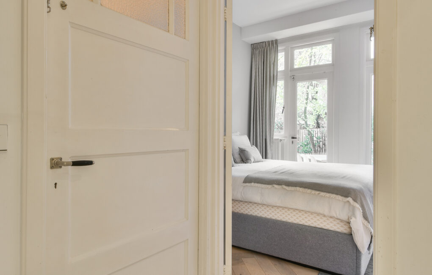
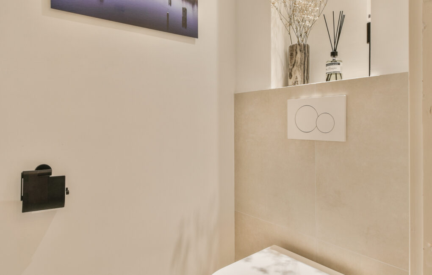
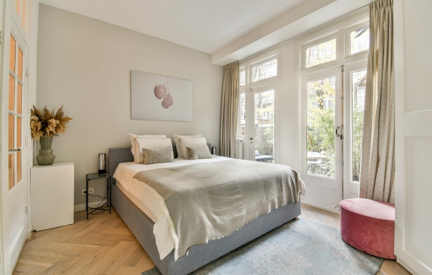
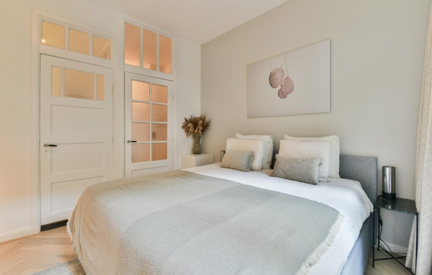
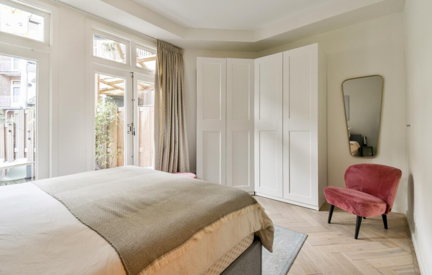
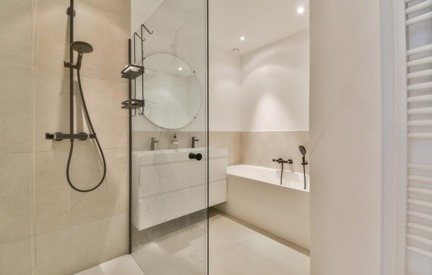
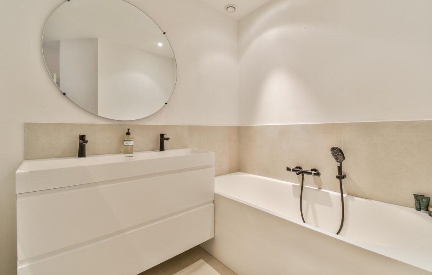
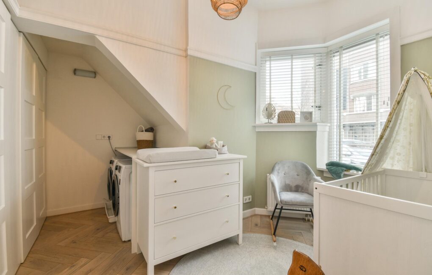
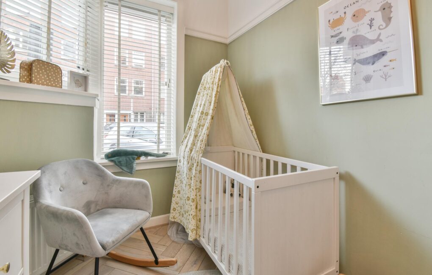
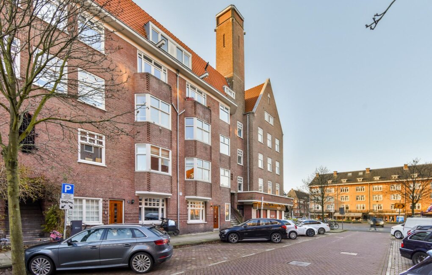
Meer afbeeldingen weergeven
