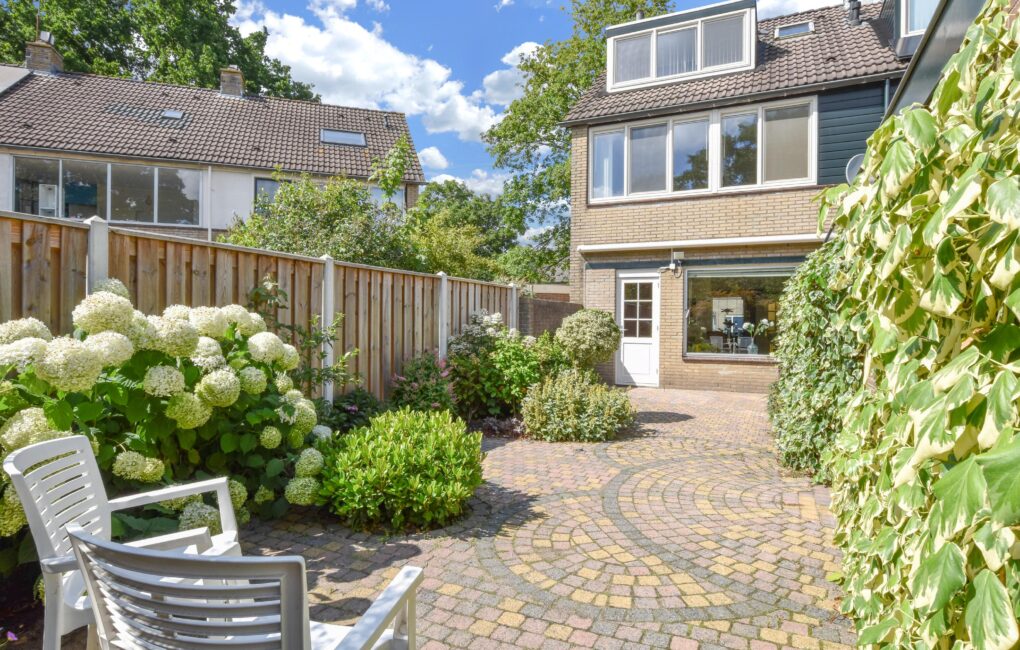Deze site gebruikt cookies. Door op ‘accepteren en doorgaan’ te klikken, ga je akkoord met het gebruik van alle cookies zoals omschreven in ons Privacybeleid. Het is aanbevolen voor een goed werkende website om op ‘accepteren en doorgaan’ te klikken.







































Fazantenhof 52
Eemnes
€ 495.000,- k.k.
€ 495.000,- k.k.
Available
- PlaatsEemnes
- Oppervlak119 m2
- Kamers5
- Bedrooms4
Kenmerken
Spacious and bright house in green and family-friendly Eemnes!
Location:
This spacious home is located in a quiet, green, and child-friendly neighborhood in Eemnes. The area is characterized by wide streets, plenty of greenery, and a pleasant village-like atmosphere. Primary schools, childcare facilities, and sports clubs are within walking or cycling distance. The village center with shops, supermarkets, and cozy cafés and restaurants is also close by.
The location of Eemnes is ideal: within minutes you can reach Laren or Blaricum, known for their lively terraces and boutique shops. Hilversum and Amersfoort are also easy to reach, and with the nearby A1 and A27 motorways you are excellently connected to the rest of the country. Nature lovers are spoiled for choice, with the vast polder landscape, the Eemnes Polder, and the Goois Nature Reserve inviting you to walk, cycle, or go boating.
Layout:
Upon entering, you are welcomed by a spacious hallway with a toilet and staircase to the first floor. From here you step into the bright living room, where large windows at both the front and back flood the space with natural light and provide pleasant views. The living room offers ample space for a comfortable sitting area and a dining table.
At the front of the house you’ll find the open kitchen, fully equipped with built-in appliances including a dishwasher, oven, combination microwave, and a four-burner gas stove.
The living room provides access to the backyard of approx. 61 sqm, facing south. Thanks to its favorable position, you can always choose between sun and shade throughout the day. The garden offers plenty of space for a terrace, lounge area, or play space. At the back is a detached storage shed, ideal for bicycles, tools, or garden furniture, and the garden is also accessible via a back entrance.
The first-floor features three spacious bedrooms, all with large windows that ensure plenty of natural light. The bathroom was fully renovated in 2012 and designed in a modern style, with a walk-in rain shower, double washbasin, second toilet, and underfloor heating.
The second floor is accessible via a fixed staircase and offers surprising space and light. Here you’ll find a large attic room with skylights, perfect as a fourth bedroom, home office, or hobby space. Additional storage is available behind the knee walls, along with the connections for the washing machine and dryer. The central heating system is also located here.
The house is fitted with new window frames and HR++ double glazing on the first and second floors. In 2024, the electric sunshades were also replaced.
Garagebox:
Additionally, a separate garage box at Fazantenhof is available for purchase (€ 40,000).
Details:
• Located in Eemnes;
• Living area: 119 sqm (NEN measured);
• 4 bedrooms;
• Energy label D;
• South-facing backyard;
• New window frames with HR++ glass (1st and 2nd floor);
• New flooring on the 1st and 2nd floor;
• Option to purchase separate garage box;
• Plenty of free parking around the house;
• Delivery in consultation;
• Non-occupancy clause and age clause apply;
• Agreement only after signing the purchase contract;
Disclaimer
This information has been compiled with great care. However, no liability is accepted for any incompleteness, inaccuracy, or otherwise, nor for the consequences thereof. All stated sizes and surfaces are indicative. Buyers have their own duty to investigate all matters that are important to them. With regard to this property, the estate agent acts as the seller’s adviser. We recommend engaging a professional (NVM) estate agent for guidance during the purchase process. If you have specific wishes regarding the property, we advise you to communicate them in good time and carry out your own investigation. The NVM conditions apply.
Features of this house
- Asking price€ 495.000,- k.k.
- StatusAvailable
- VVE Bijdrage€ 0,-
Overdracht
- BouwvormBestaande bouw
- SoortEengezinswoning
- GarageGeen garage
- ParkeerOpenbaar parkeren
- BergingAangebouwd steen
Bouw
- Woonoppervlakte119 m2
- Gebruiksoppervlakte overige functies0 m2
- Inhoud411 m3
Oppervlakte en inhoud
- Aantal kamers5
- Aantal slaapkamers4
- Tuin(en)Achtertuin, Voortuin
Indeling
Foto's







































Meer afbeeldingen weergeven
