Deze site gebruikt cookies. Door op ‘accepteren en doorgaan’ te klikken, ga je akkoord met het gebruik van alle cookies zoals omschreven in ons Privacybeleid. Het is aanbevolen voor een goed werkende website om op ‘accepteren en doorgaan’ te klikken.


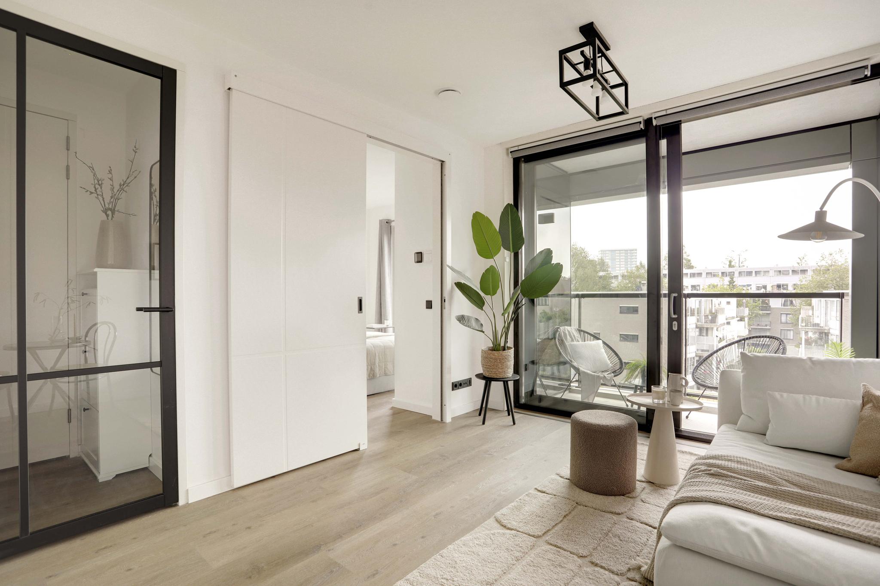
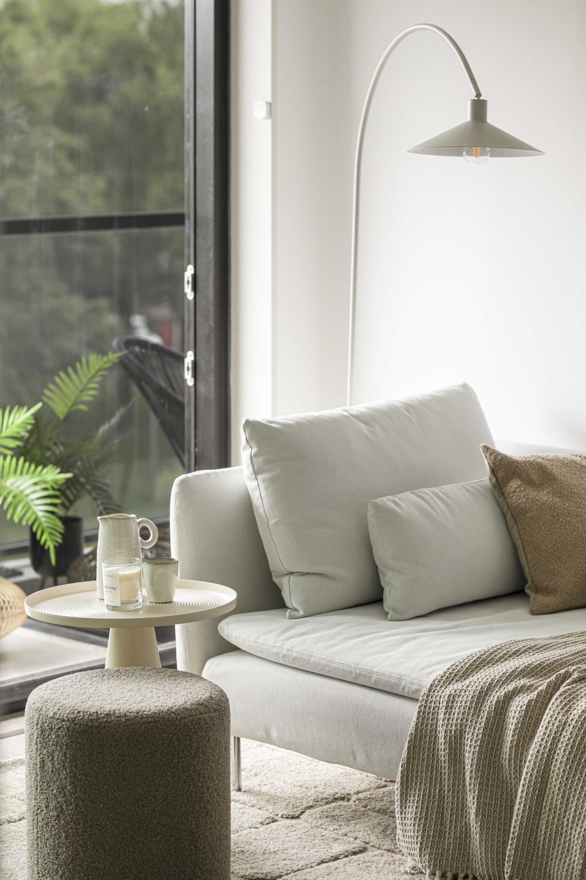








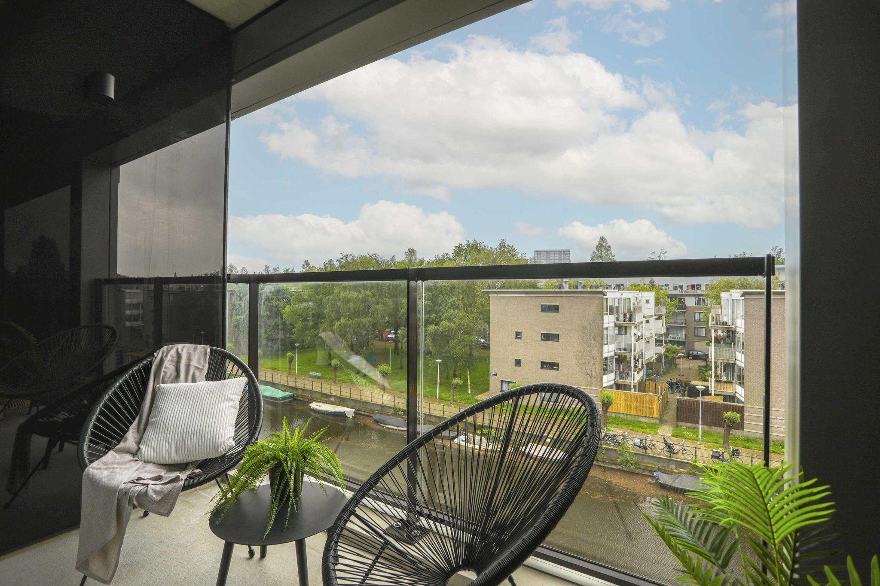
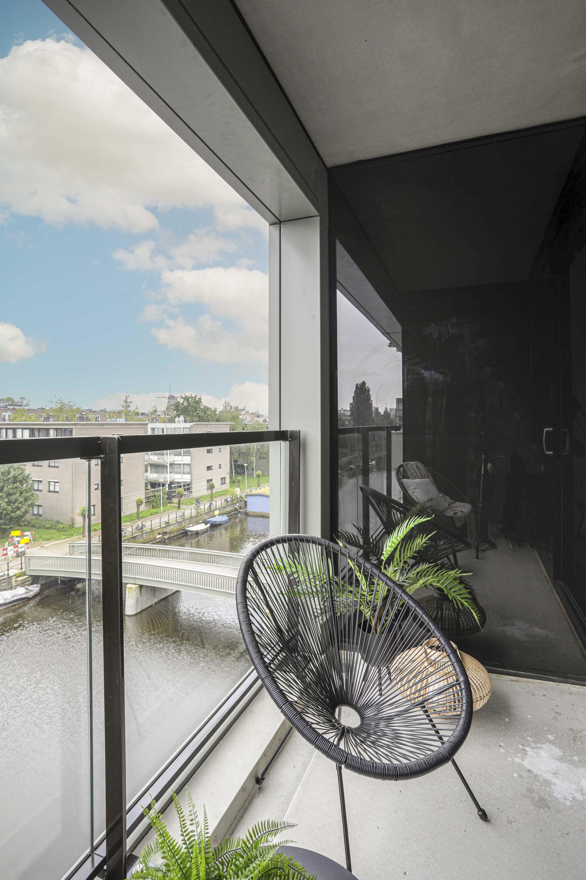

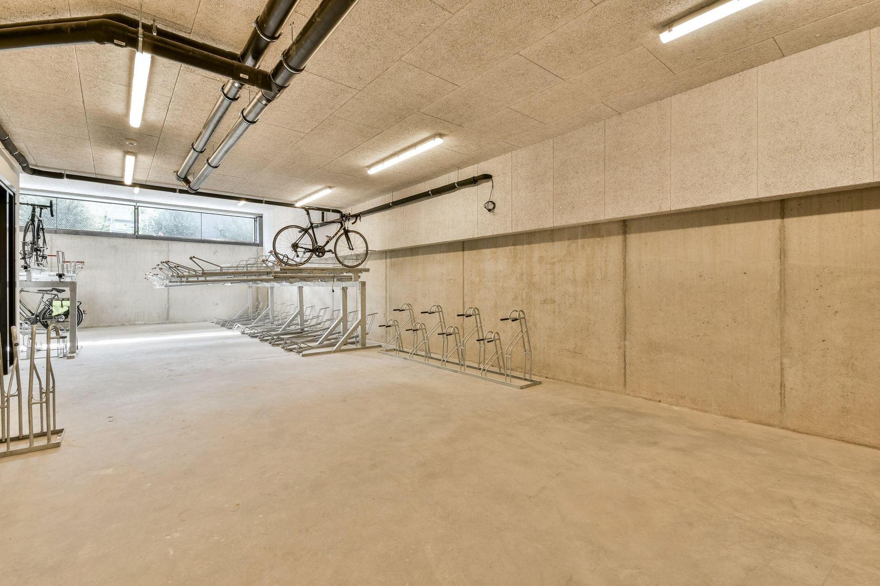


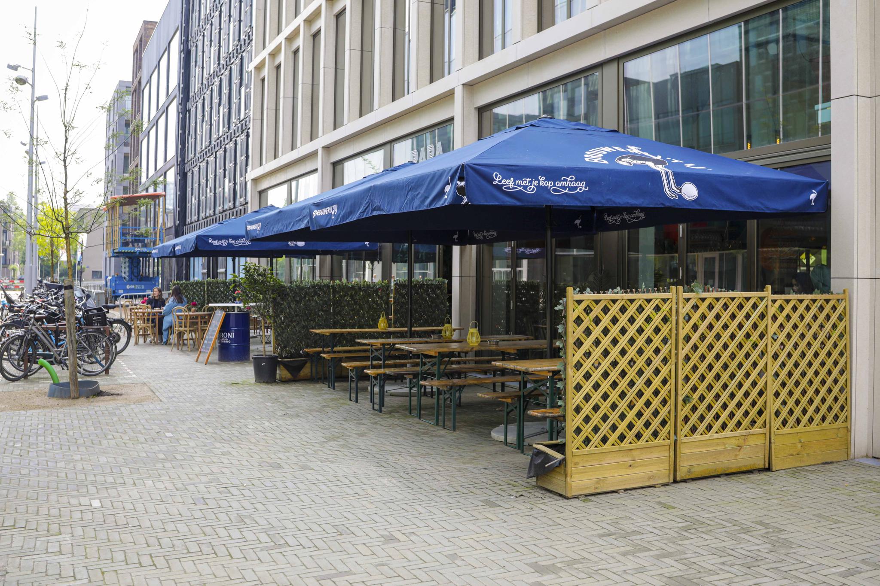

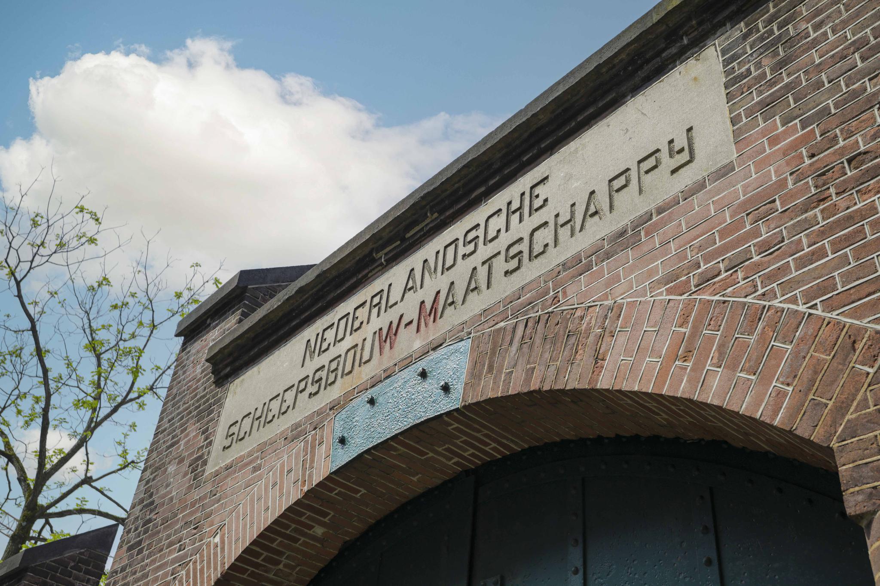

Willem Parelstraat 254
Amsterdam | Oostenburg
€ 445.000,- k.k.
€ 445.000,- k.k.
Sold
- PlaatsAmsterdam
- Oppervlak38 m2
- Kamers2
- Bedrooms1
Kenmerken
Light and practically laid out 2-room apartment of 38 sqm in the lovely Oostenburg district. This house overlooks the water and is located on private land. See more quickly, come in!
Environment;
The island of Oostenburg is a unique place in Amsterdam. It is located on the edge of the center, bustling Amsterdam East, and the green Plantagebuurt. The apartment is located on the water of the Oostenburgervaart. The area has many cozy cafes and restaurants, such as Kop van Oost, Rosa & Rita, and, of course, Brouwerij 't IJ. You can do your daily shopping at various supermarkets, including an organic supermarket, and a little further away at the cozy Dappermarkt. The adjacent Czaar Peterstraat was voted the nicest shopping street in the Netherlands in 2015 and offers many cozy coffee shops, restaurants, and trendy boutiques. The house is very easy to reach by both car and public transport. Via the Piet Hein tunnel, you can reach the A10 ring road, the A1 and A2 in just a few minutes. Tram 7 stops in the street, tram 26 is a 5-minute walk away, and you can reach Central Station or the city center in 10 minutes by bike. In short, a fantastic place to live!
The four buildings of De Susanna each have a characteristic appearance and specific features. For example, on the roof of the second building, there is a beautifully landscaped communal roof terrace exclusively for the residents of De Susanna. The communal bicycle shed is located in the basement of the third building. A specific advantage of living in the third building is that the roof terrace and the bicycle shed are directly accessible from this building, so you don't have to go outside.
Layout:
You can reach the house on the third floor via the elevator or stairs. You enter this well-laid-out house through the hall. You enter the adjacent living room through the large glass steel door. The bright living room has two large windows at the front that also serve as a sliding door. From here, you can access the spacious loggia, where you can sit and look out over the water. Sliding doors are used cleverly in many places in the home, saving space and allowing the home to be used even more optimally.
A nice seating area has been created on the window side, and there is also room for a dining table in the heart of this room. The open kitchen is located at the rear and has a 4-burner induction hob, extractor hood, combination oven-microwave, mixer tap, dishwasher, and fridge-dish combination.
Next to the kitchen are two storage rooms, one with connections for the washing machine and dryer and the second with balanced ventilation and NextNRG's sustainable climate system. The NextNRG system provides hot tap water, underfloor heating, and cooling.
The luxurious bathroom is beautifully finished and equipped with a walk-in shower, sink, washbasin, and radiator. Upon entering the hall, there is a separate toilet with a fountain.
Home Owners Association;
This is a healthy and active association of owners called 'VvE De Susanna. The VvE is professionally managed and meets annually. The monthly contribution is € 98.95.
Ground lease;
The house is located on private land.
Details:
- Located in the Eastern Islands;
- Living area of 38 sqm (NEN measured);
- 1 bedroom;
- Own ground;
- Energy label A++;
- Loggia balcony of 4 sqm;
- Built-in 2022;
- NextNRG system for underfloor heating and cooling;
- Large communal roof terrace;
- Communal underground bicycle shed;
- Service costs VvE € 98.95 per month;
- Delivery in consultation;
- There is only an agreement when the deed of sale has been signed;
- The purchase deed is drawn up by a notary in Amsterdam.
DISCLAIMER
This information has been compiled by us with due care. However, no liability is accepted on our part for any incompleteness, inaccuracy or otherwise, or the consequences thereof. All specified sizes and surfaces are indicative. The buyer has his own obligation to investigate all matters that are important to him or her. With regard to this property, the broker is the seller's advisor. We advise you to engage an expert (NVM) real estate agent to guide you through the purchasing process. If you have specific wishes regarding the property, we advise you to make these known to your purchasing agent in a timely manner and to have them independently investigated. If you do not engage an expert representative, you consider yourself an expert enough by law to be able to oversee all matters that are important. The NVM conditions apply.
Features of this house
- Asking price€ 445.000,- k.k.
- StatusSold
- VVE Bijdrage€ 98,-
Overdracht
- BouwvormBestaande bouw
- GarageGeen garage
- ParkeerOpenbaar parkeren, Betaald parkeren
Bouw
- Woonoppervlakte38 m2
- Gebruiksoppervlakte overige functies0 m2
- Inhoud125 m3
Oppervlakte en inhoud
- Aantal kamers2
- Aantal slaapkamers1
- Tuin(en)Geen tuin
Indeling
Foto's
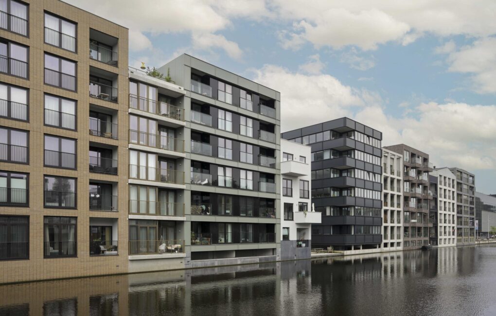
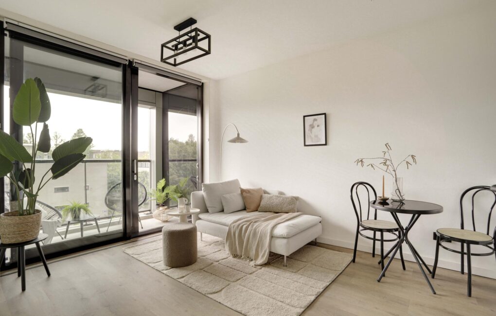
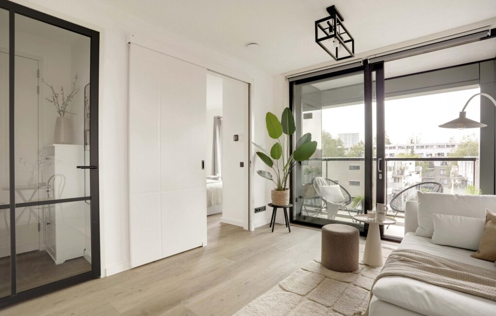
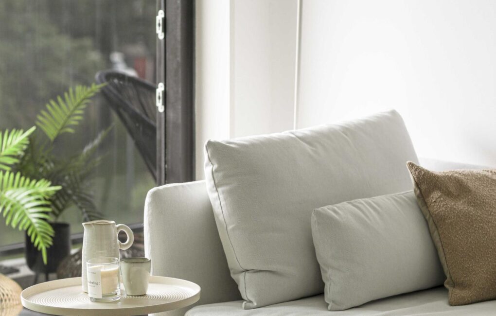
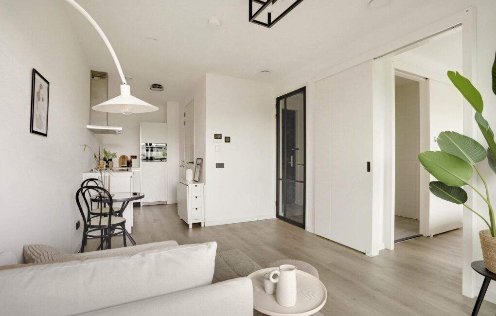
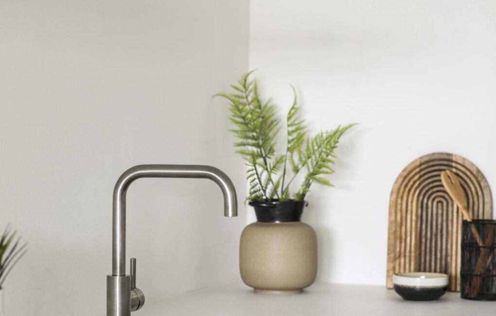
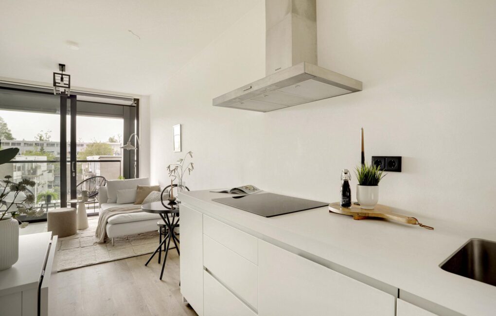
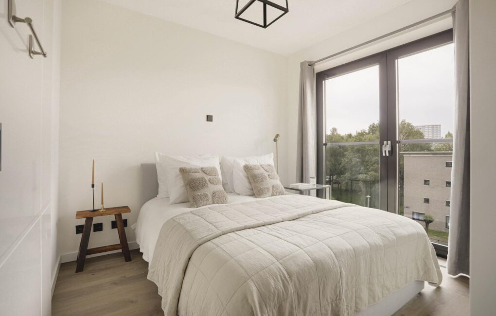
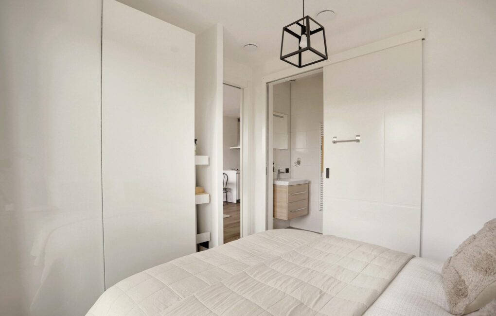
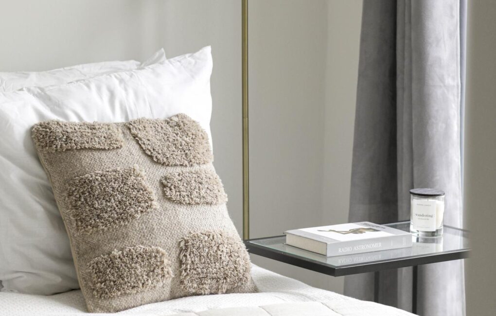
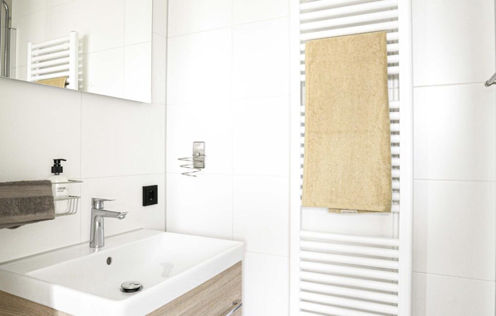
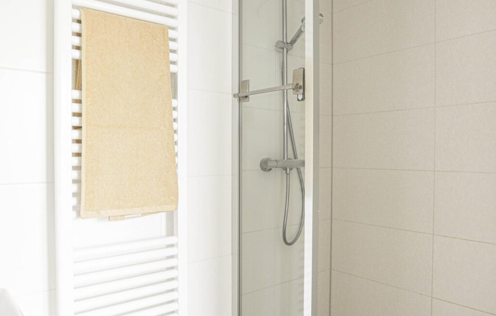
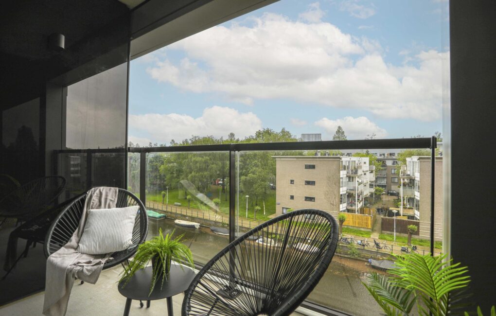
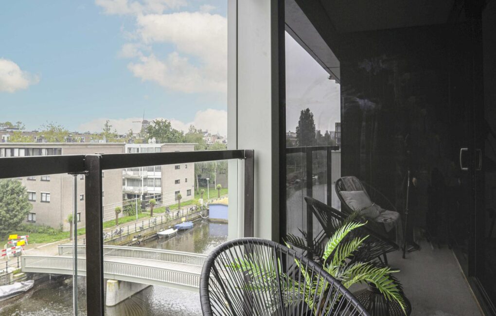
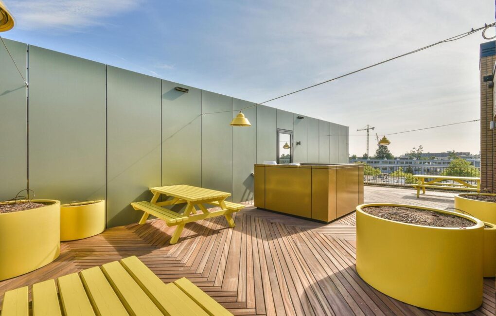
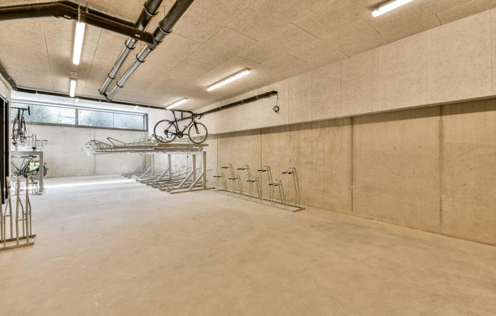
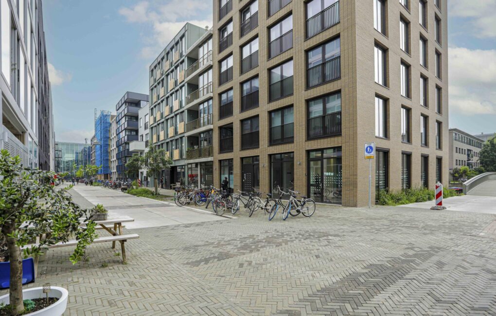
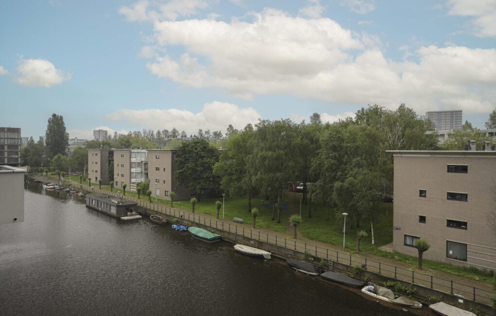
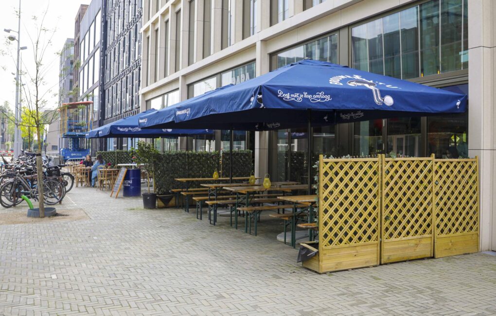
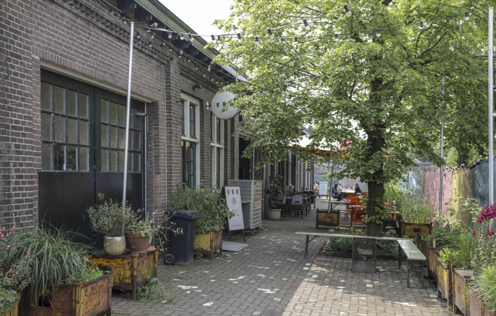
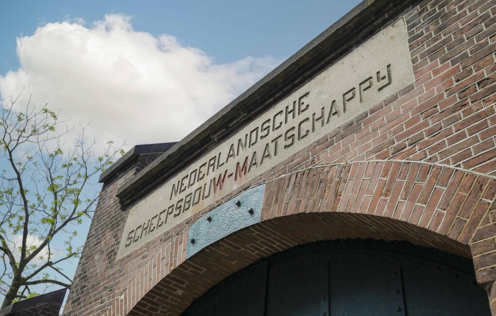
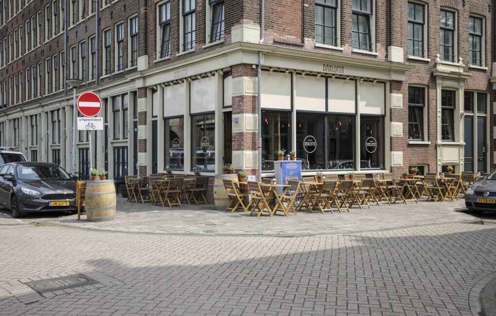
Meer afbeeldingen weergeven
