Deze site gebruikt cookies. Door op ‘accepteren en doorgaan’ te klikken, ga je akkoord met het gebruik van alle cookies zoals omschreven in ons Privacybeleid. Het is aanbevolen voor een goed werkende website om op ‘accepteren en doorgaan’ te klikken.





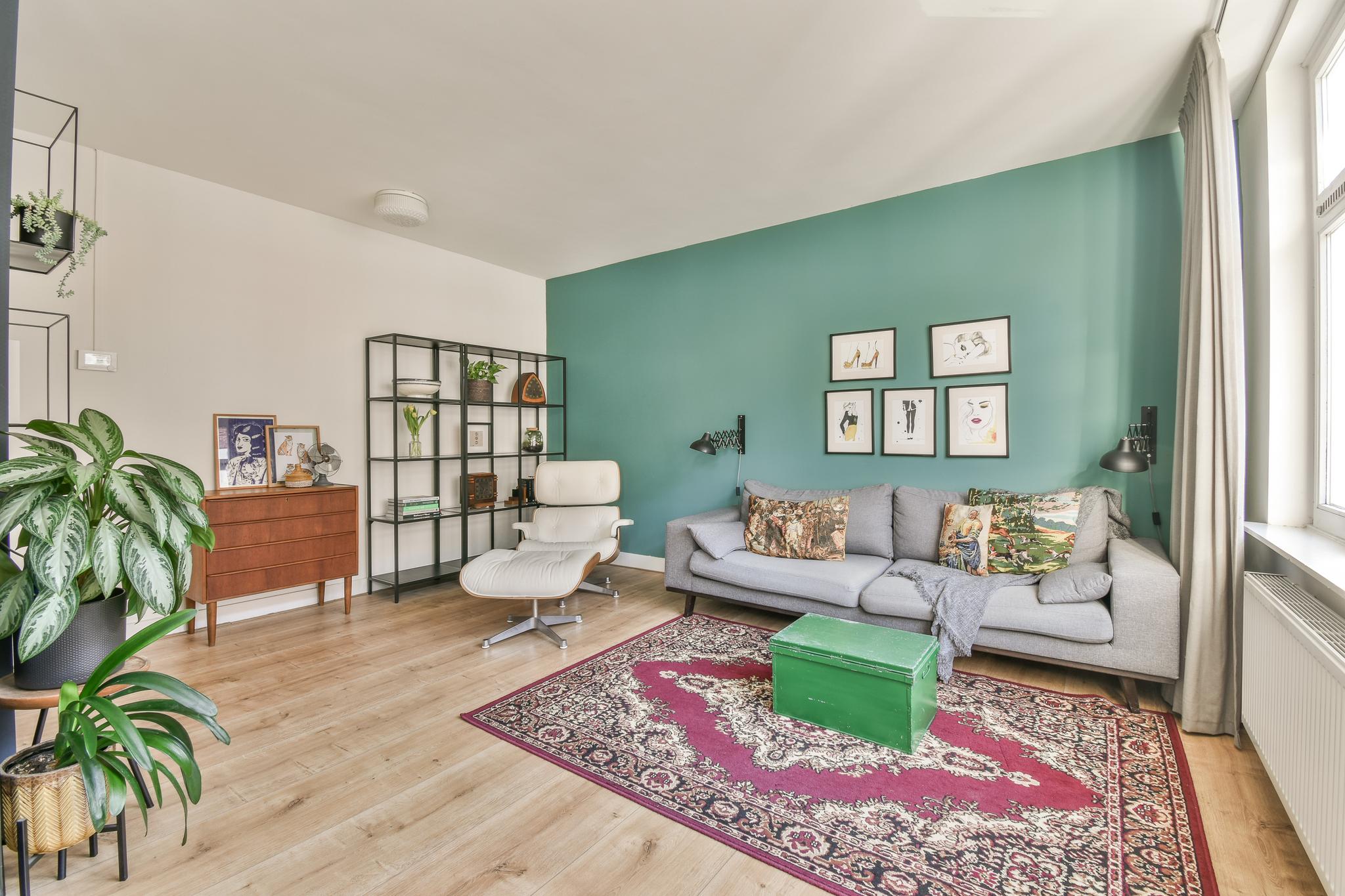





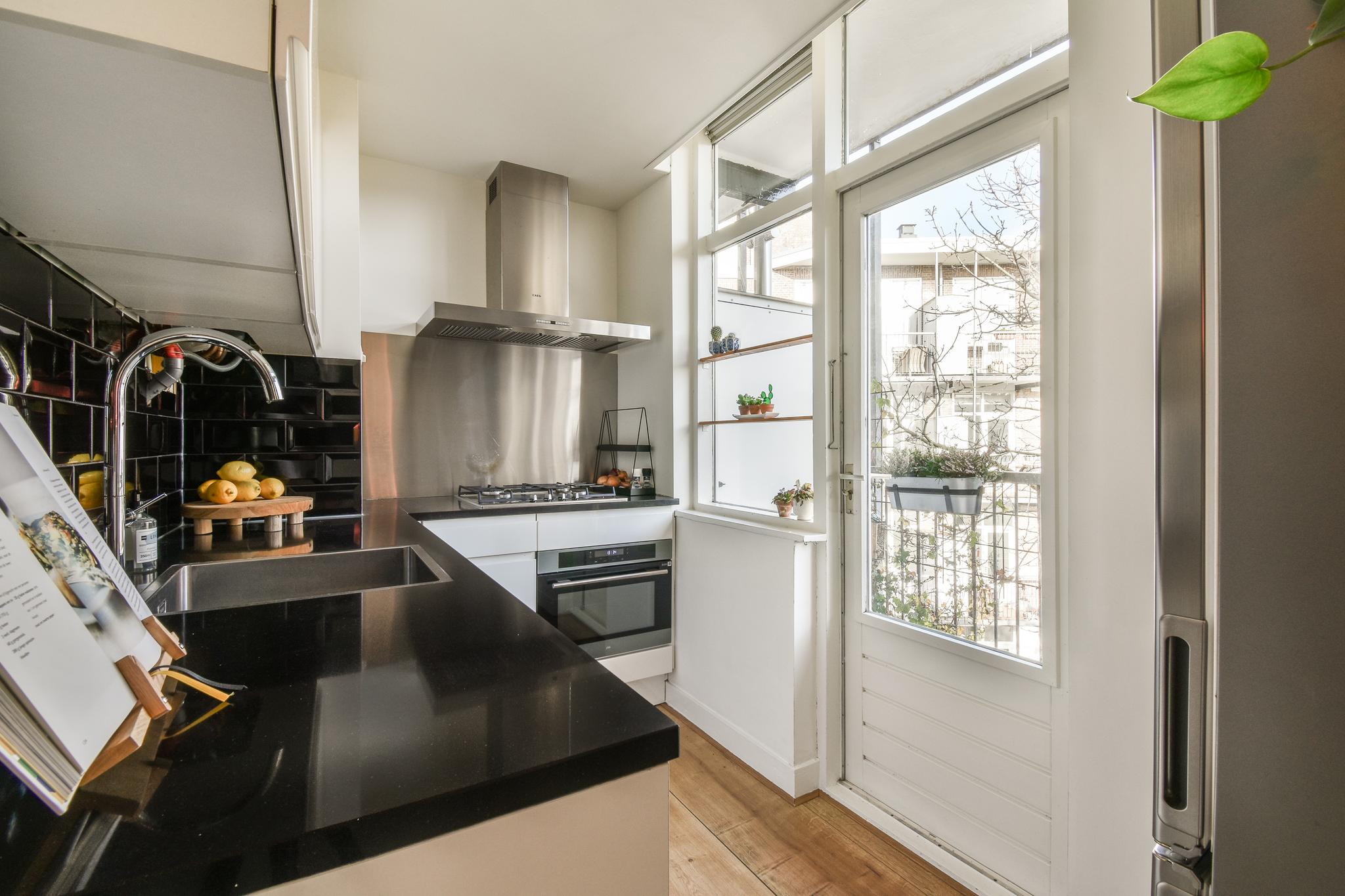










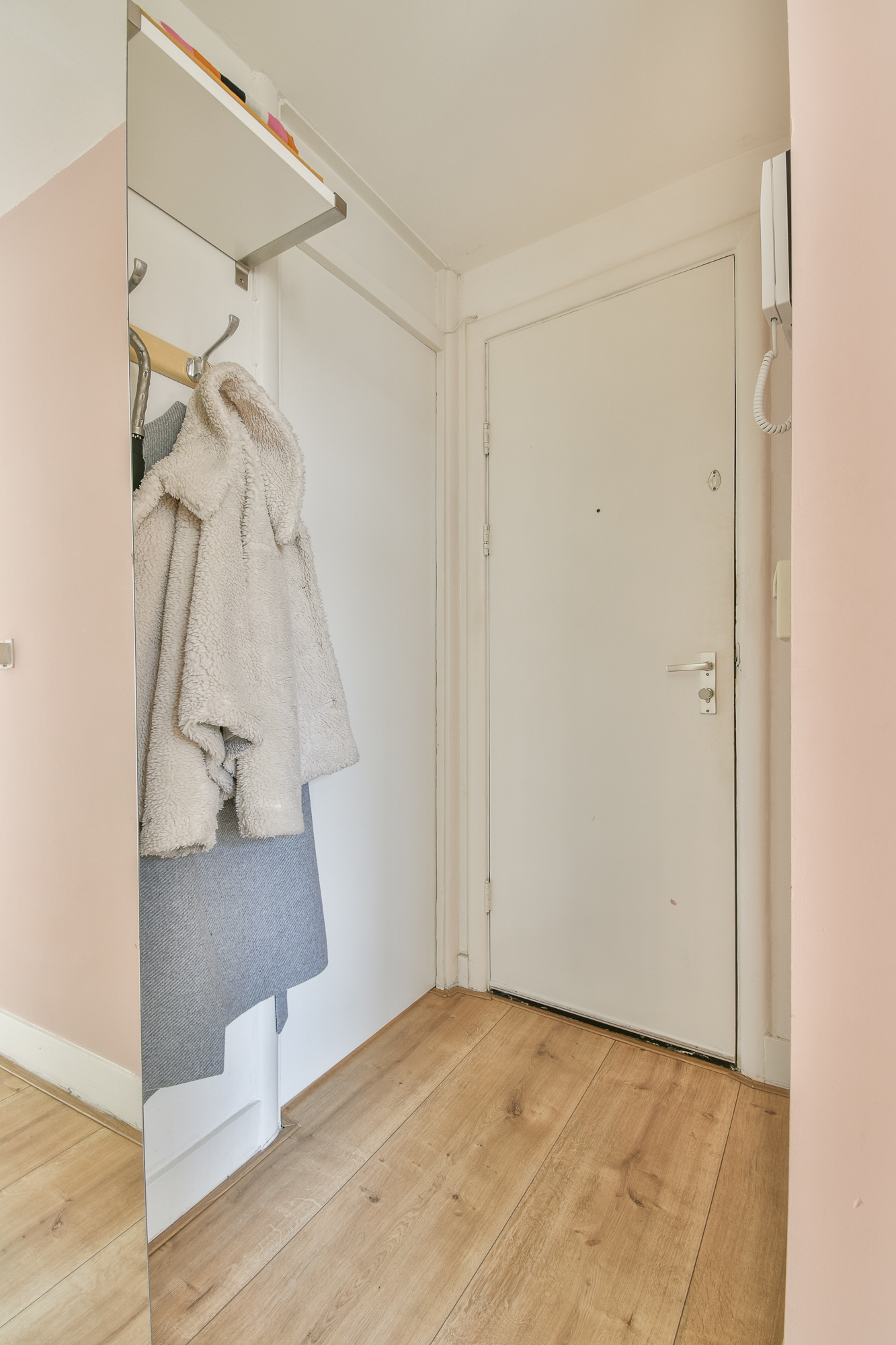








Chassestraat 34-2
Amsterdam | De Wester Quartier
€ 375.000,- k.k.
€ 375.000,- k.k.
Sold
- PlaatsAmsterdam
- Oppervlak45 m2
- Kamers3
- Bedrooms2
Kenmerken
Complete and well laid out 1/2-bedroom apartment of 45m2 in the popular Chasséstraat in West! It is a lovely house with a separate storage room in the basement, lots of light, and a perpetual leasehold. Want to see more quickly? Come on in!
Environment
This beautiful apartment is located on the quiet Chasséstraat, which is within walking distance of the Admiraal de Ruijterweg, Jan Evertsenstraat, and the Kinkerstraat in the West district, close to the center and within walking distance of many shops, supermarkets and, for example, Stach (on the corner), the Ten Katemarkt and De Hallen. Many conceivable city facilities are also nearby, such as shops, pubs, new coffee shops, and hip and friendly restaurants, including De Hallen, Volare, the Biertuin West, Edel, Hendrix, and much more. You can shop in Bilderdijkstraat, De Clercqstraat, Jan Evertsenstraat, or Jan van Galenstraat. The Rembrandt, Erasmus, and Vondelpark are all within a 10-15 minute walking distance. You can reach the center and the Jordaan by bike in about 10 minutes. Public transport stops are just around the corner. You can get to the A10 Ring Road within five minutes by car. There is ample parking in front of the door and the immediate vicinity, and you can reach Schiphol within 25 minutes by public transport. It is an ideal location for someone who wants to enjoy city life.
Layout
You reach the apartment on the second floor via the communal staircase. You enter the house into the central hall, which provides access to the house's various rooms.
The living room is on the street side and has plenty of natural light from the large windows and the sunny west-facing location. Due to the excellent layout, there is enough space for a good dining area and a cozy sitting area. Previously, a second bedroom was located here, of which the original door to the hallway can still be seen. For that reason, it is straightforward to create a second bedroom here.
The kitchen is located at the rear of the house and was renovated in 2015. The kitchen has a sink, washing/drying machines, a 4-burner gas hob, a stainless steel extractor hood, a dishwasher, and a combination oven. There is access to the rear house-wide balcony of approximately 7m2 from the kitchen. A lovely sunny balcony facing east!
The well-sized bedroom is also located at the rear of the house and offers enough space for a double bed, wardrobe, and workplace. There is also access to the rear balcony from here.
The bathroom is located in the heart of the house and is finished in white color tones. This is also equipped with a walk-in shower, toilet, and sink.
In summary, it is a nice house with a good layout. Have you also become curious? Please get in touch with us quickly to schedule an appointment.
Second bedroom
In the past, the living room was divided into a living room and a bedroom. The original bedroom door from the hall has never been removed, so you can easily create a second bedroom by placing a wall.
Storage
In the complex's basement, you will find a separate storage room of approximately 10m2. This storage is provided based on a right of use, so it is not property.
Owners Association;
This is a healthy and active association of owners called De Bajonet. The association comprises 72 apartment rights and is professionally managed by Eigen Haard. Furthermore, the association has an MJOP, and the monthly service costs for the apartment are € 157.11.
Ownership situation
The house is on municipal leasehold land, where the current canon was bought off until 30-06-2061. Sellers have recently switched to a perpetual ground rent under favorable conditions (AB2016), whereby an annual ground rent of € 428.68 is due from 01-07-2061. So ideal!
Details
- Living in the beloved Baarsjes!
- Living area of 45m2 (NEN2580 Measurement certificate available);
- Separate storage room of approx. 10m2;
- 1 bedroom (possibility of a second bedroom);
- Healthy and active owners association;
- Service costs € 157.11 per month;
- The leasehold has been bought off until 2061;
- Switch to PERPETUAL leasehold already completed;
- Parking via a permit system, plenty of parking in the immediate area;
- Delivery in consultation;
- There is only an agreement when the deed of sale has been signed;
- The purchase deed is drawn up by a notary in Amsterdam.
Features of this house
- Asking price€ 375.000,- k.k.
- StatusSold
- VVE Bijdrage€ 157,-
Overdracht
- BouwvormBestaande bouw
- GarageGeen garage
- BergingInpandig
Bouw
- Woonoppervlakte45 m2
- Gebruiksoppervlakte overige functies1 m2
- Inhoud147 m3
Oppervlakte en inhoud
- Aantal kamers3
- Aantal slaapkamers2
- Tuin(en)Geen tuin
Indeling
Foto's
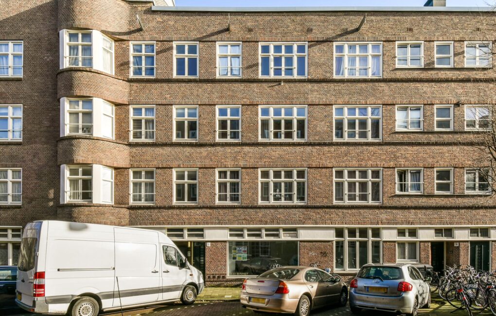
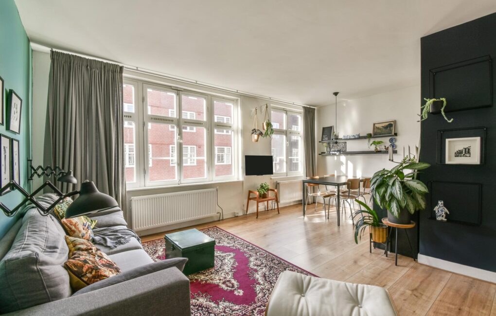
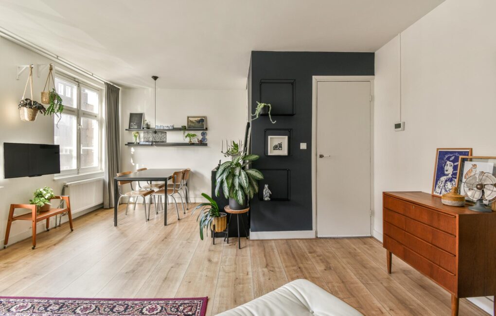
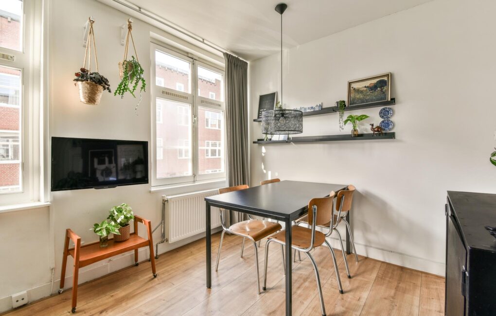
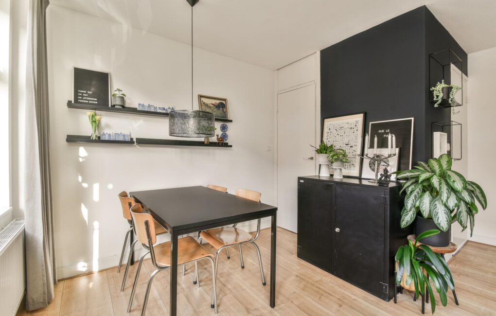

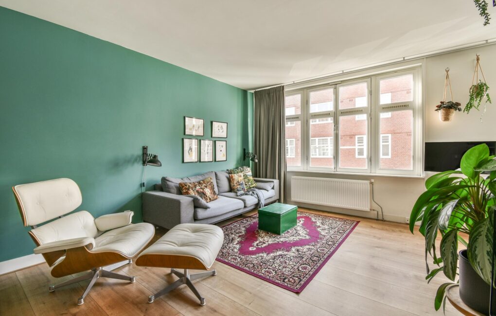
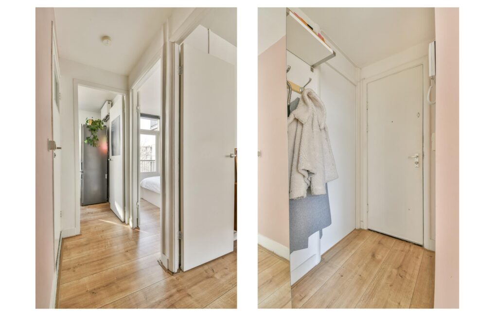
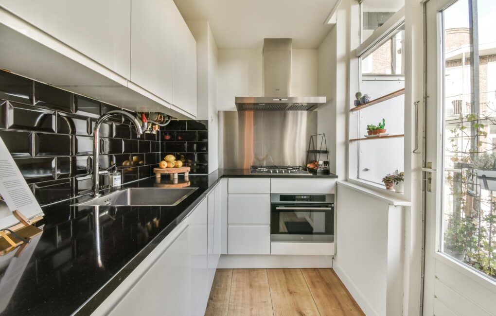


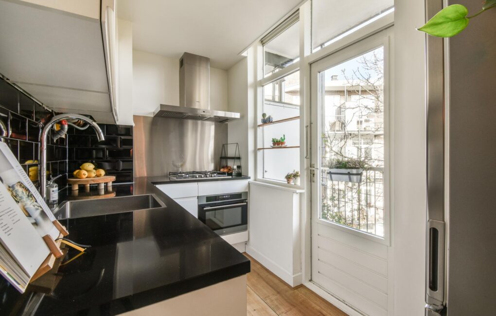
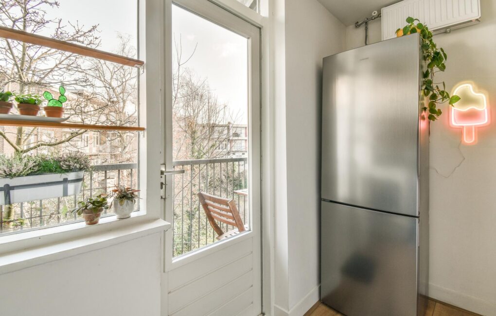
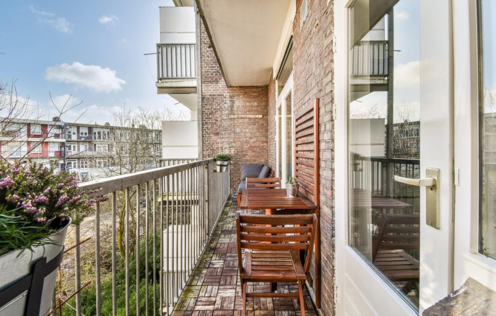

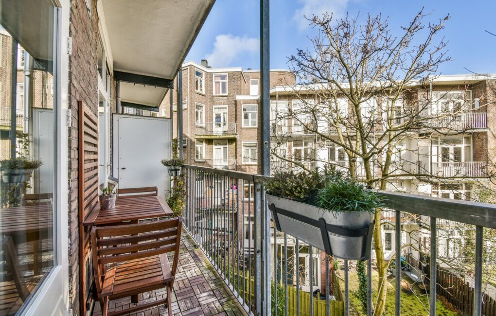
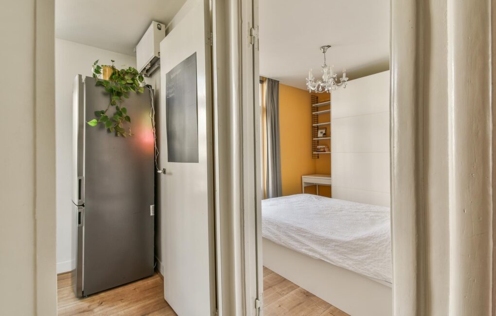

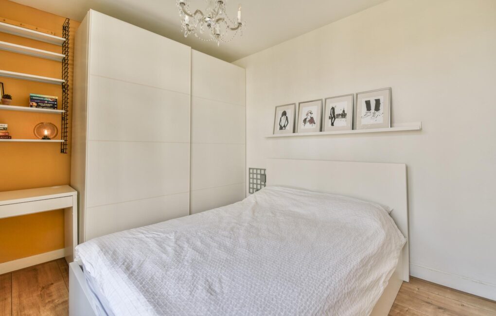
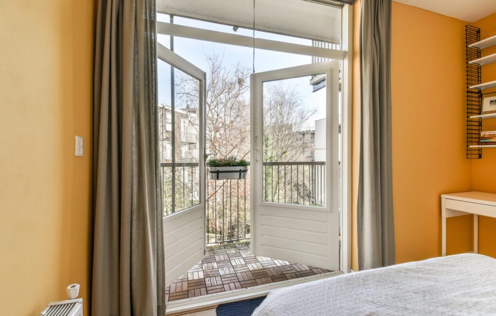
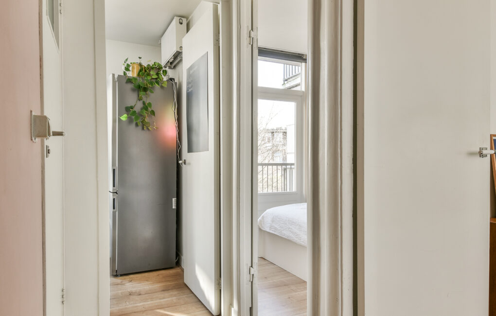
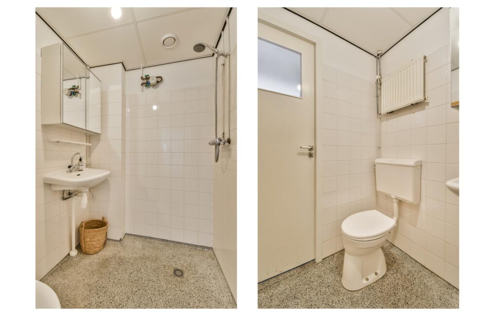
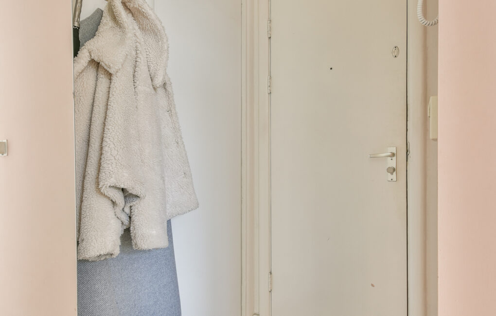

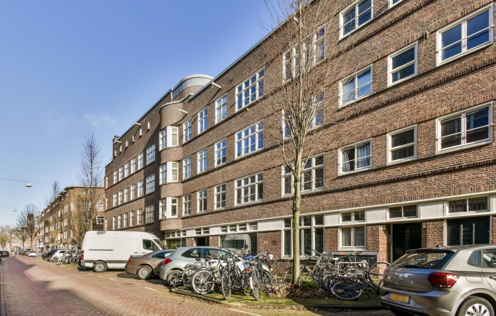
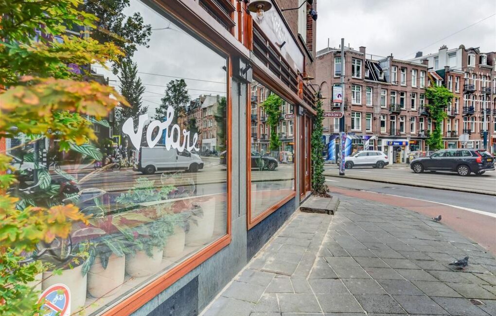
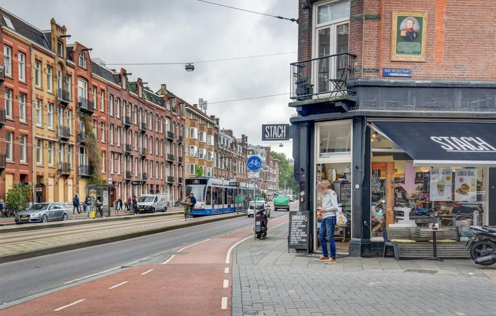



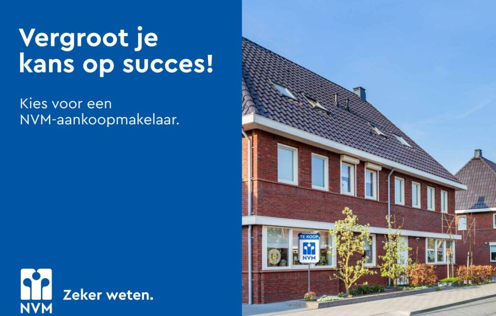
Meer afbeeldingen weergeven
