Deze site gebruikt cookies. Door op ‘accepteren en doorgaan’ te klikken, ga je akkoord met het gebruik van alle cookies zoals omschreven in ons Privacybeleid. Het is aanbevolen voor een goed werkende website om op ‘accepteren en doorgaan’ te klikken.








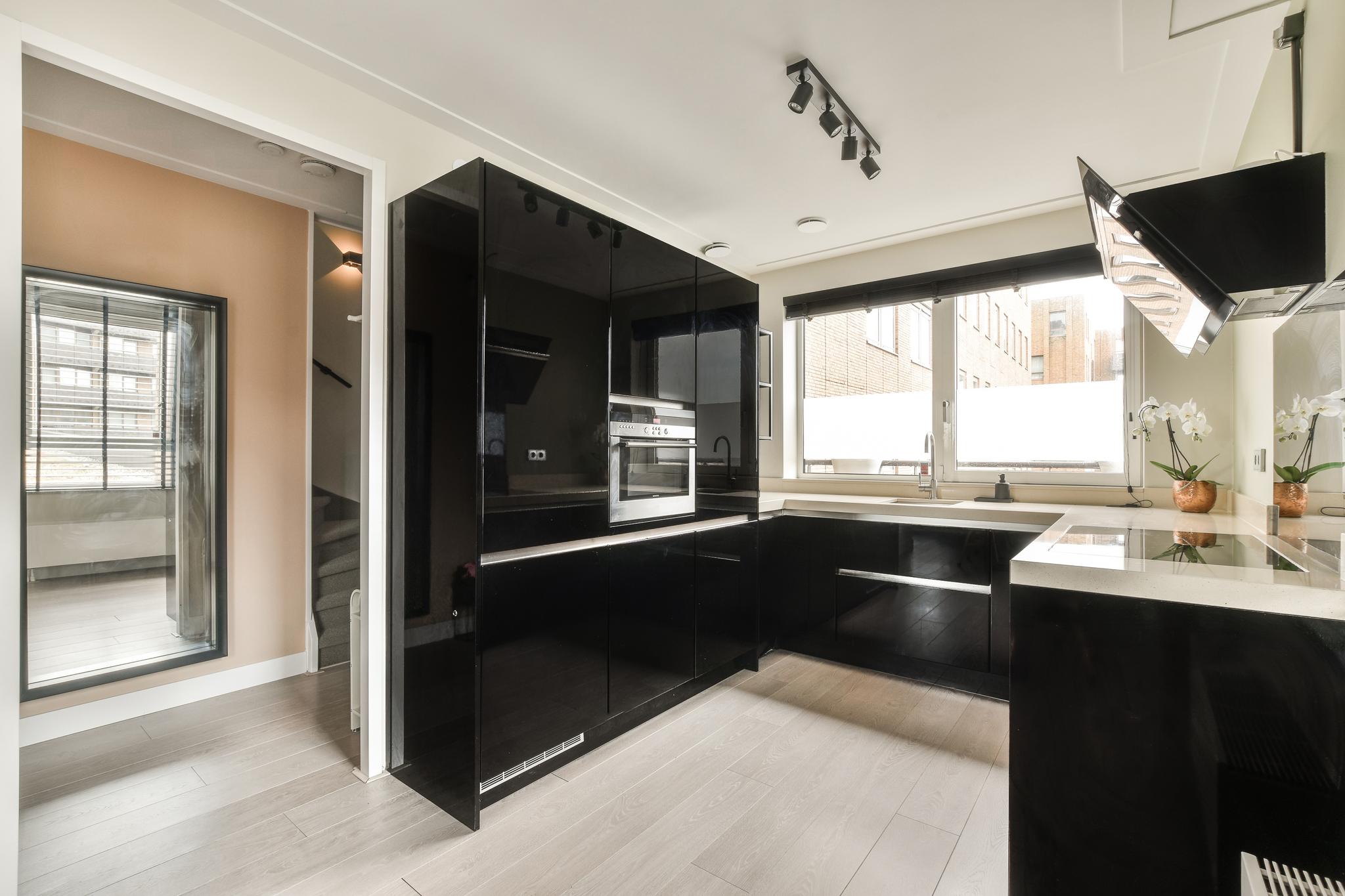
























Eva Besnyostraat 73
Amsterdam | Haveneiland Noord
€ 575.000,- k.k.
€ 575.000,- k.k.
Sold
- PlaatsAmsterdam
- Oppervlak94 m2
- Kamers4
- Bedrooms3
Kenmerken
A beautiful, bright, and neatly finished maisonette house with 4 rooms, perfectly located on the corner of the complex! This 94sqm house has 3 bedrooms, a separate storage room, and is located on bought-out leasehold land until 2057. Want to see more? Come on in!
Area;
This beautiful double upstairs apartment is located in IJburg, a very central location, around the corner from the harbor. IJburg is one of the youngest neighborhoods in Amsterdam. This house is located on "Haveneiland Oost" and borders the 'Theo van Gogh Park'. The park has a large playground, a football and basketball field. The beach of IJburg, 'Blijburg', is just a 5-minute bike ride away. Here you can enjoy the summer days! All amenities are easily accessible, including various shops, supermarkets, gyms, trendy cafes and restaurants. Moreover, the house is located near the Rietlanden and the Diemerpark, perfect for recreation. With excellent connections to the A1, A10, and tram 26, you can reach Amsterdam Central Station within 15 minutes and the heart of the Center, Dam Square, within 20 minutes.
Layout;
First floor
You reach the (private) gallery on the 4th floor through the central entrance, which serves as an outdoor space/balcony. A spacious balcony with a beautiful view and a comfortable seating area. From here you enter the fully painted house and enter the hall. This gives access to the separate toilet, the stairs, and the living room. Thanks to its corner location, the house has three windows, providing beautiful natural light! The modern, high-gloss black kitchen is on the left, equipped with all amenities and a beautiful solid kitchen worktop. The kitchen is equipped with all necessary built-in appliances, such as a 5-burner induction hob, extractor hood, refrigerator, freezer, oven-microwave combination, and a dishwasher.
The living room is located adjacent to the kitchen. The alcove on the right is a nice aspect of the living room, perfect for a cozy seating area. In addition, the living room offers enough space for a spacious dining area. The living room has a sleek wooden floor and beautifully plastered walls.
Second floor
On the second floor, there is a laundry room, a separate toilet, a bathroom, and 3 bedrooms. The bedroom at the front is spacious and offers enough space for a double bed and a large wardrobe. The other bedrooms are also spacious and suitable for a children's room, study or workspace, guest room, or walk-in closet. The fully tiled bathroom has a shower cabin, rain shower, and sink. The same floor as downstairs adorns the entire top floor, while the walls and ceilings are neatly finished.
There is also a separate storage room under the building, useful for storing bicycles or other items.
Ground lease;
The house is subject to a continuous municipal leasehold. The leasehold has been bought off until June 30, 2057.
Home Owners Association;
This is a healthy and active association of owners, which is professionally managed by 'Ymere VvE management'. The association has a healthy cash position and a multi-year maintenance plan. The monthly service costs are € 168.49.
Details;
- Located on the popular IJburg;
- Lovely corner house with lots of light!
- Nice outdoor space;
- Living area of 94sqm (NEN2580 Measurement certificate available);
- House has 3 bedrooms;
- The house has recently been completely painted;
- Separate storage room in the basement;
- Leasehold bought off until 2057;
- Healthy and active owners association;
- VvE service costs € 168.49 per month;
- Delivery in consultation;
- There is only an agreement when the deed of sale has been signed;
- Purchase deed is drawn up by a notary in Amsterdam.
Features of this house
- Asking price€ 575.000,- k.k.
- StatusSold
- VVE Bijdrage€ 168,-
Overdracht
- BouwvormBestaande bouw
- GarageGeen garage
- ParkeerBetaald parkeren
- BergingInpandig
Bouw
- Woonoppervlakte94 m2
- Gebruiksoppervlakte overige functies0 m2
- Inhoud313 m3
Oppervlakte en inhoud
- Aantal kamers4
- Aantal slaapkamers3
- Tuin(en)Geen tuin
Indeling
Foto's
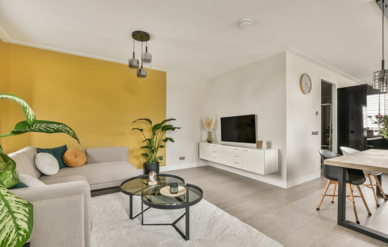
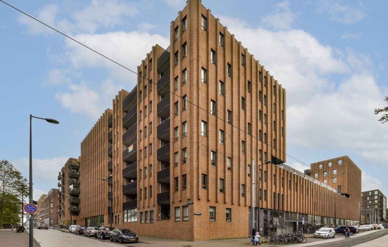
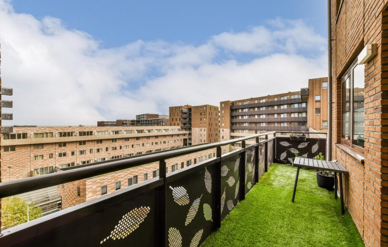
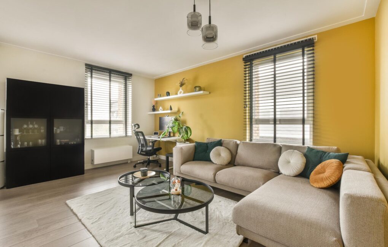
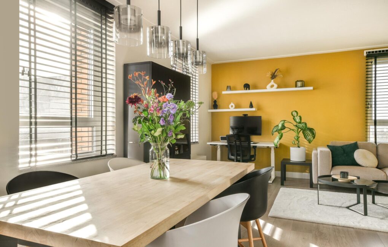
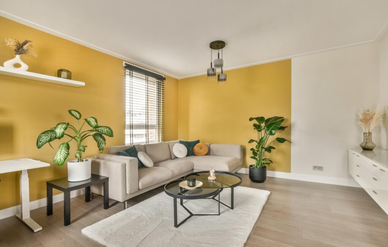
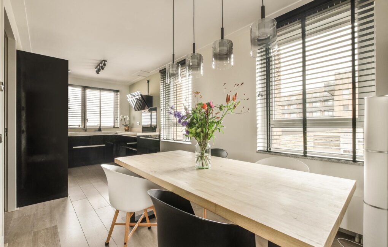
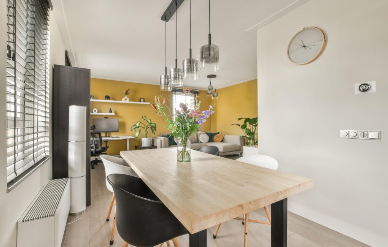
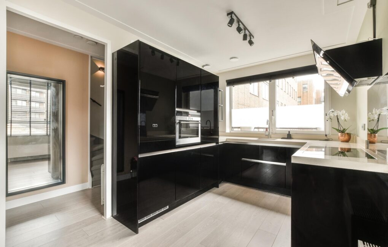
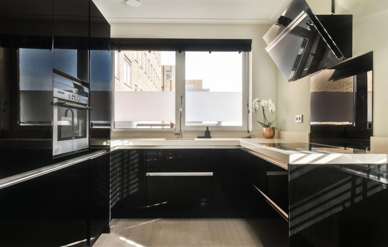
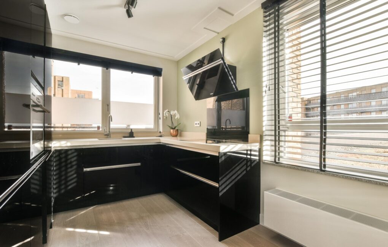
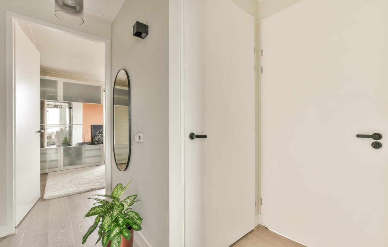
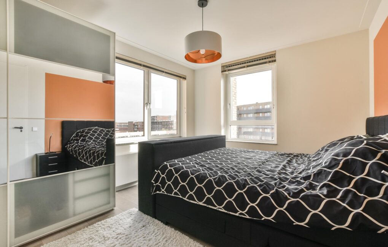
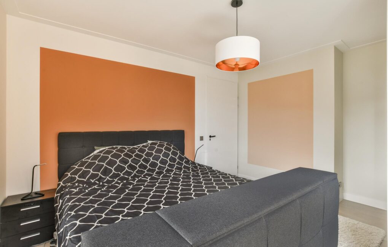
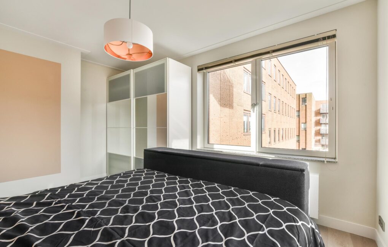
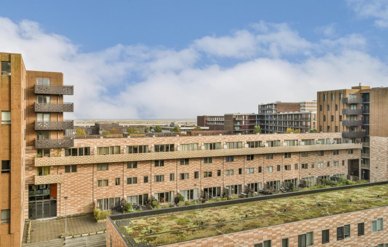
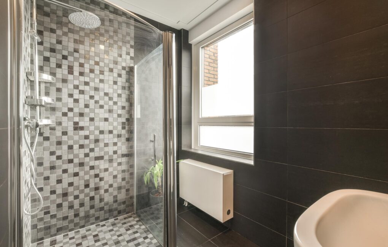
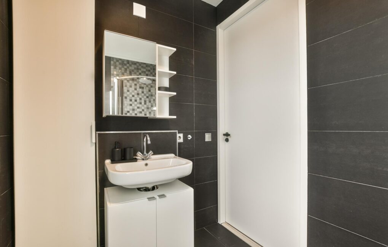
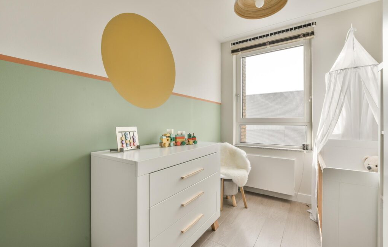
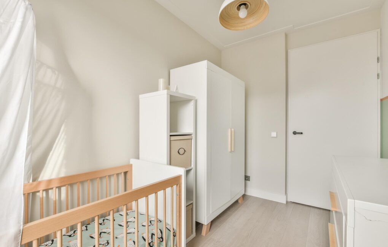
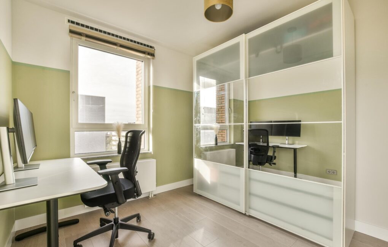
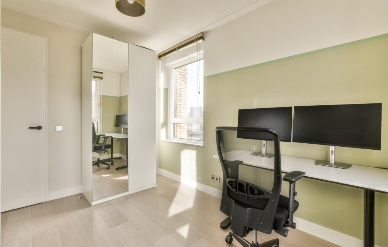
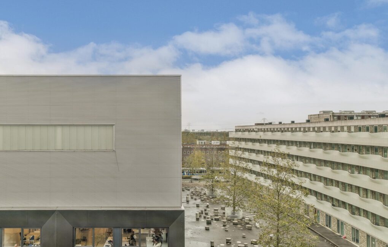
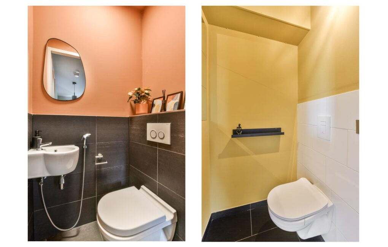
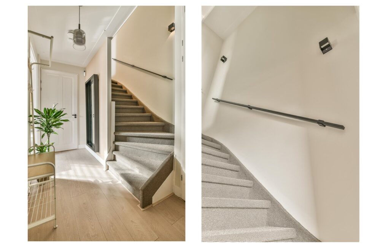
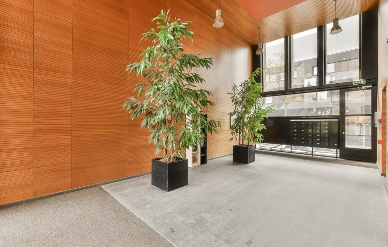
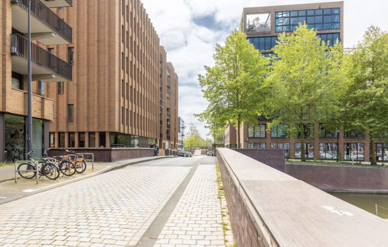
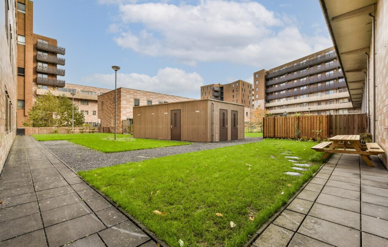
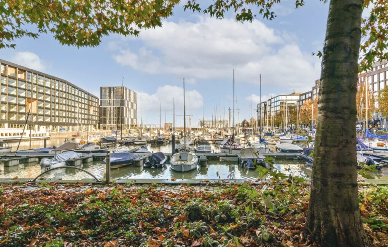
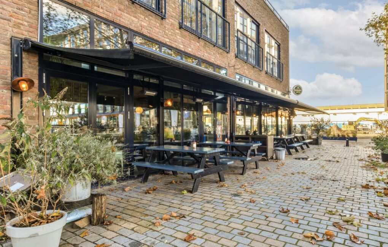
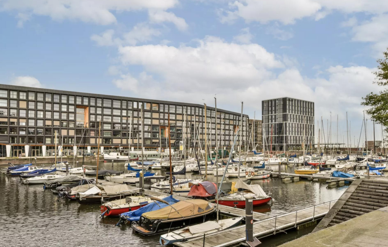
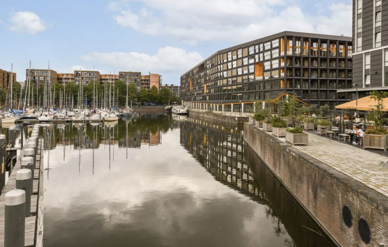
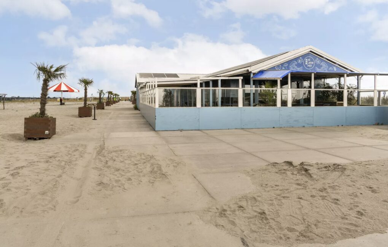
Meer afbeeldingen weergeven
