Deze site gebruikt cookies. Door op ‘accepteren en doorgaan’ te klikken, ga je akkoord met het gebruik van alle cookies zoals omschreven in ons Privacybeleid. Het is aanbevolen voor een goed werkende website om op ‘accepteren en doorgaan’ te klikken.






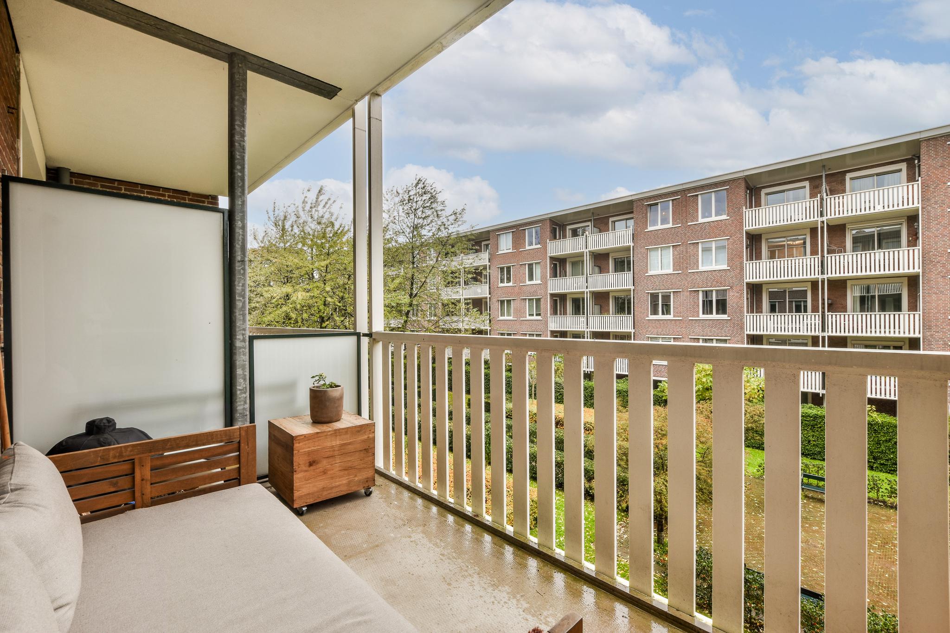



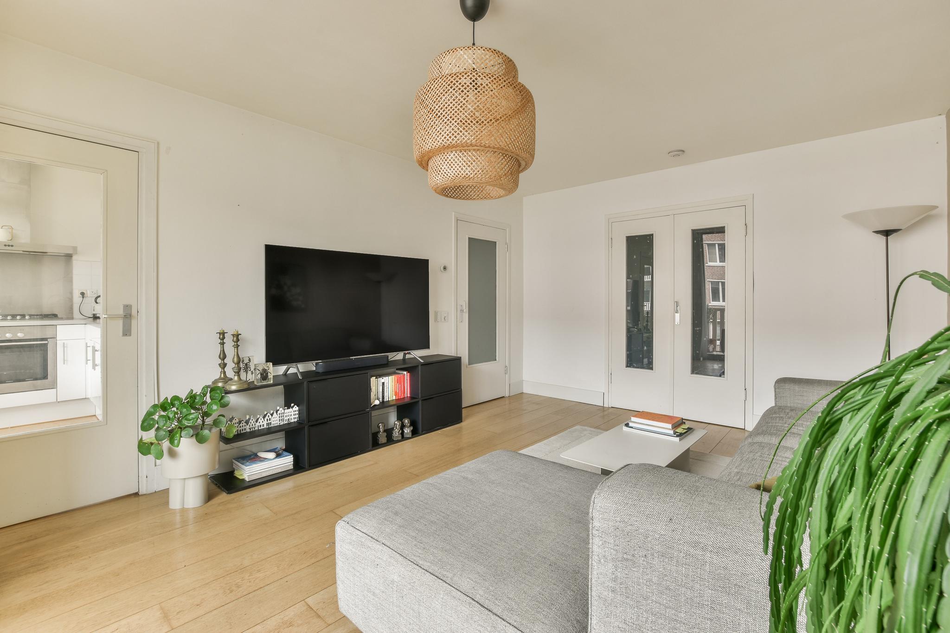



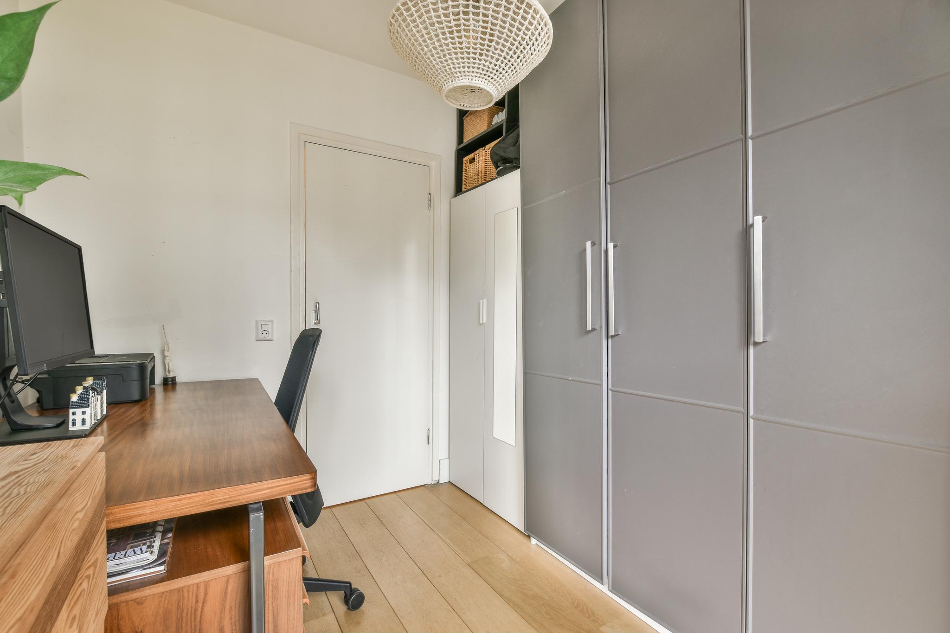
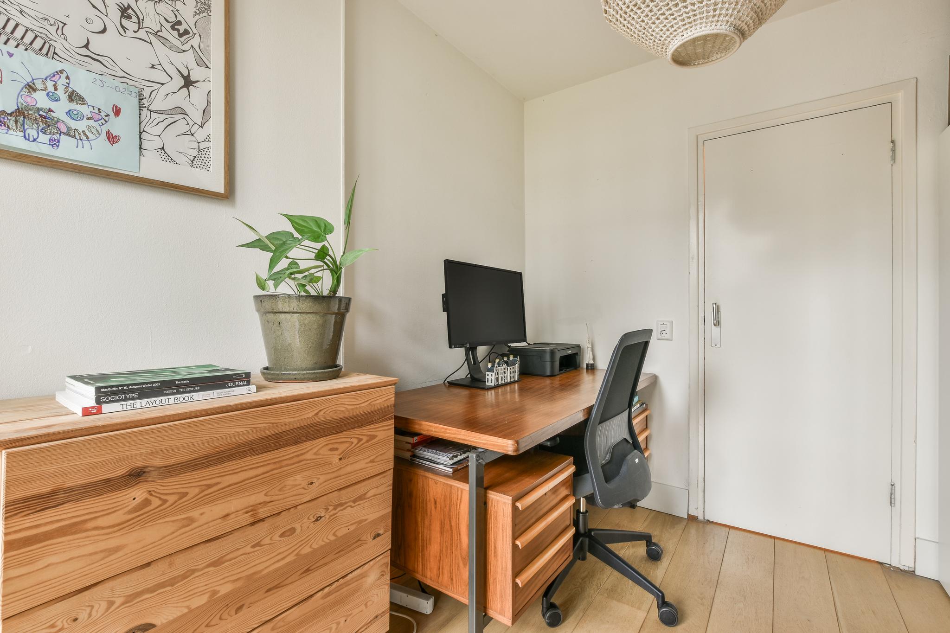
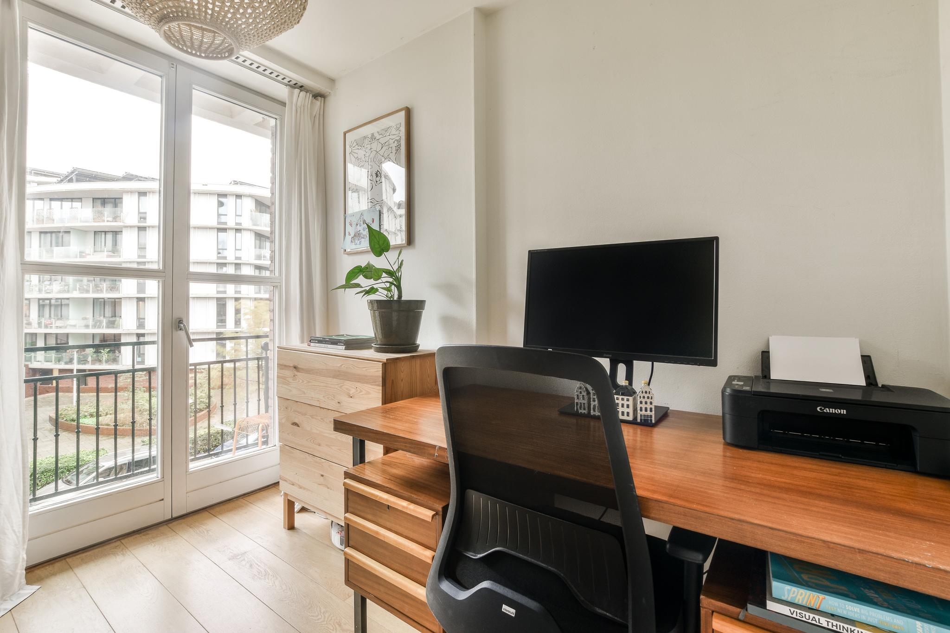

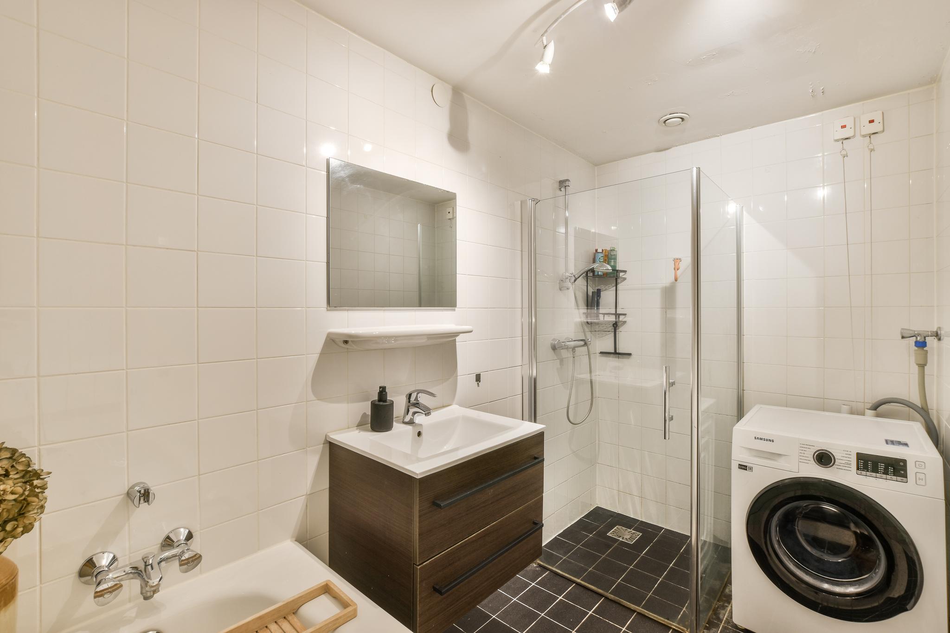










Jan van Schaffelaarplantsoen 19B
Amsterdam | Kolenkitbuurt Noord
€ 420.000,- k.k.
€ 420.000,- k.k.
Sold
- PlaatsAmsterdam
- Oppervlak61 m2
- Kamers4
- Bedrooms2
Kenmerken
Wonderfully light and well laid out 2-bedroom apartment with two balconies and separate storage room in the popular West!
Environment
The Jan van Schaffelaarplantsoen is located in De Kolenkitbuurt, just outside the Amsterdam ring road, on the edge of the popular Bos en Lommer.
The renovated Bos en Lommerplein is around the corner, and you can do your daily shopping there. There is a market here five days a week and several supermarkets.
More and more hip shops and friendly catering establishments are also opening here, such as Friedhats FUKU Cafe, Buurman & Buurman, Het Wilde Westen, Podium Mozaïek Theater, the Nieuwe Boekwinkel, and organic supermarket Odin.
The center, Erasmus Park, Rembrandt Park, and Westerpark are only 10 minutes by bike from here.
There are also many options with public transport:
Sloterdijk station is only a 5-minute bike ride away, and the metro stop of line 50, the tram stop of tram 7, and buses 21 and 80 (direct connection to Zandvoort aan Zee) are practically around the corner.
You can easily reach the A10, A8, A5, and A4 ring roads by car.
In short, it is a prime location with everything within reach!
Layout
You arrive on the second floor via a neat and well-maintained wide staircase.
Upon entering, you enter a spacious hall which provides access to various rooms in the house.
This includes the meter cupboard, a separate toilet with a fountain, a bedroom, and a bathroom.
The bathroom is fully equipped and spacious with a bath, separate shower, and washbasin. The washing machine is also located here.
The hall also provides access to the spacious living room, where a lot of natural light comes in through the balcony at the back. You have access to this balcony through a large sliding door.
The kitchen is also located at the rear of the house. There is enough space here for a dining table. In addition, you will not be short of anything in the kitchen equipped with a dishwasher, a built-in refrigerator and freezer, a 5-burner gas stove, and a built-in oven.
You can also access the balcony at the rear through the kitchen.
The two bedrooms are located at the front of the house. The master bedroom can be reached through French doors in the living room. The room has a built-in wardrobe and patio doors to the second balcony.
The second bedroom is also located at the front of the house. This can be reached via the hall, and this room also has French doors on the balcony. This room, like the rest of the house, has lots of natural light and can be used as a bedroom or office.
Unique opportunity! If you are curious, please contact us quickly to schedule an appointment.
Owners Association
This is a healthy and active association of owners called “VvE De Nieuwe Akbar.” The owners association is professionally managed and meets every year. The VvE consists of 141 apartment rights and has an MJOP. The monthly service costs are €150.62.
Ground lease
The house is on municipal leasehold land, where the ongoing ground rent was bought off until December 15, 2054.
Particularities
- Beautifully finished ground floor apartment;
- Living area approx. 61m2 (NEN2580 measured);
- Separate storage room of approx. 3m2;
- House with two balconies!
- Entire complex renovated in 2006;
- Communal courtyard;
- Healthy and active association;
- Service costs € 150.62 per month (apartment);
- Energy label D;
- Leasehold bought off until 2054;
- Delivery in consultation;
- There is only an agreement when the deed of sale has been signed;
- The purchase deed is drawn up by a notary in Amsterdam.
Features of this house
- Asking price€ 420.000,- k.k.
- StatusSold
- VVE Bijdrage€ 150,-
Overdracht
- BouwvormBestaande bouw
- GarageGeen garage
- BergingBox
Bouw
- Woonoppervlakte61 m2
- Gebruiksoppervlakte overige functies0 m2
- Inhoud187 m3
Oppervlakte en inhoud
- Aantal kamers4
- Aantal slaapkamers2
- Tuin(en)Geen tuin
Indeling
Foto's
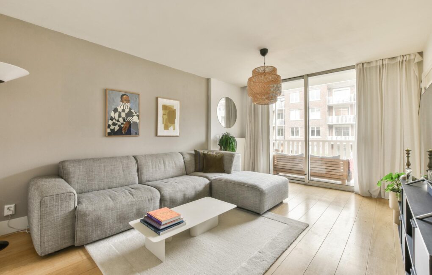
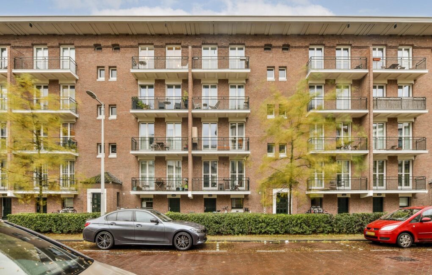
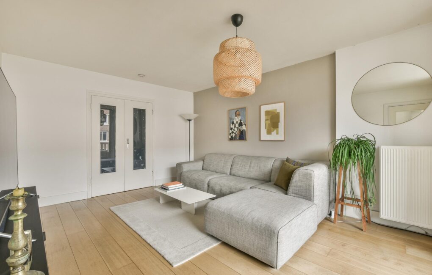
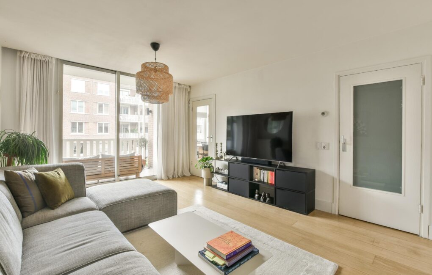
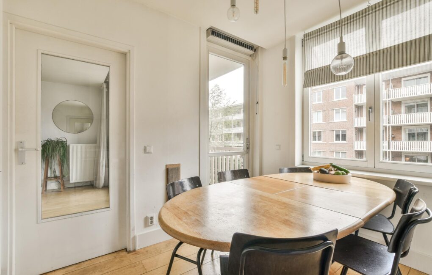
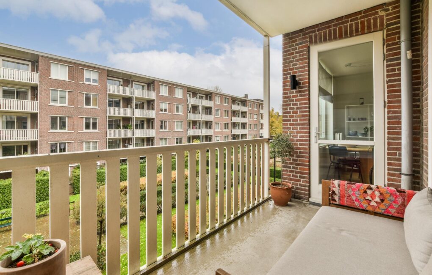
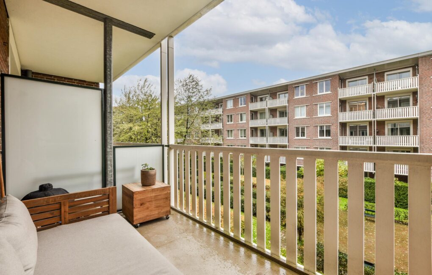
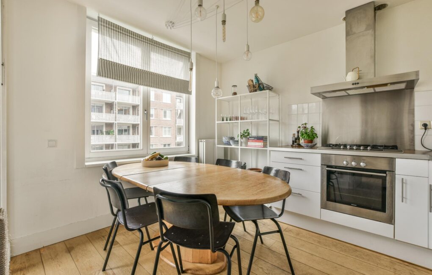
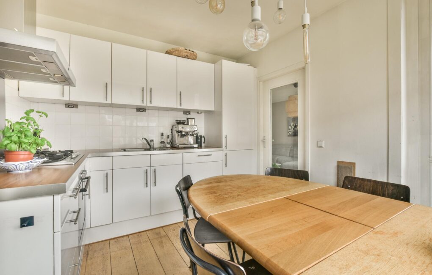
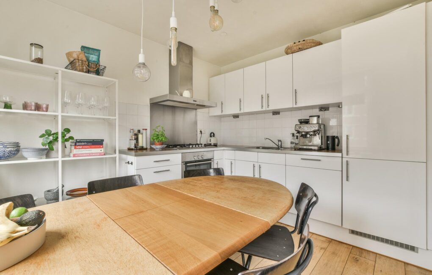
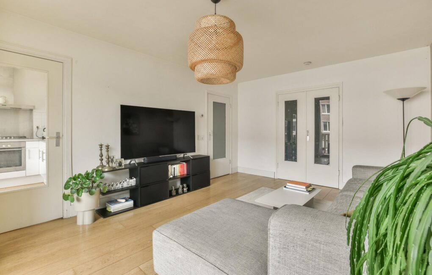
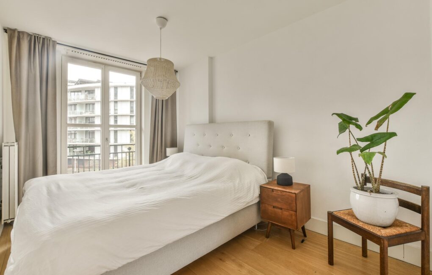
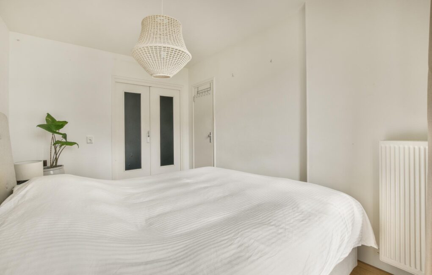
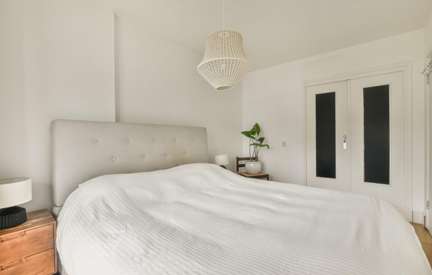
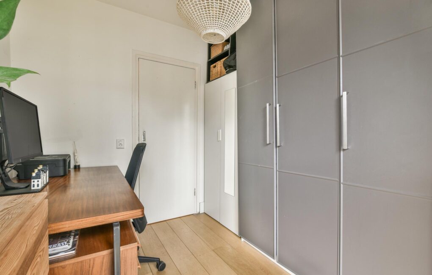
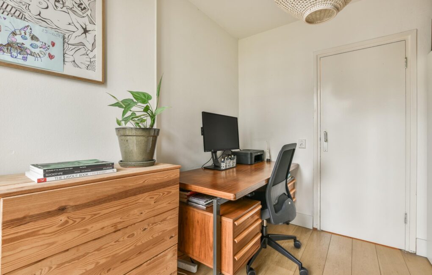
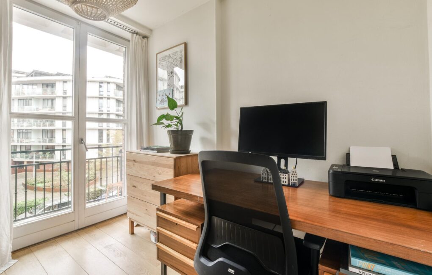
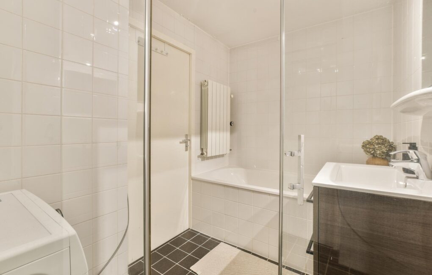
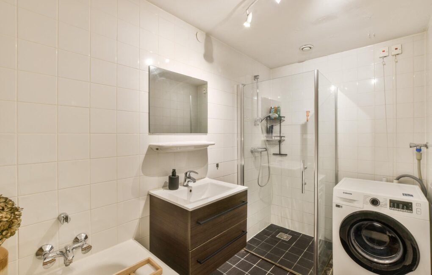
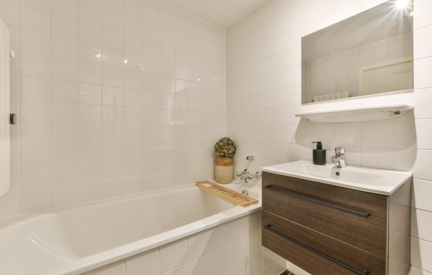
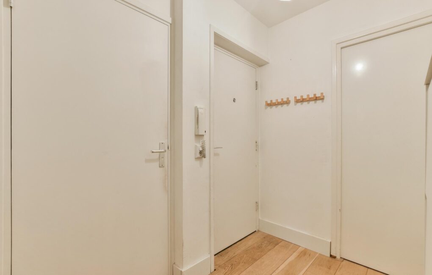
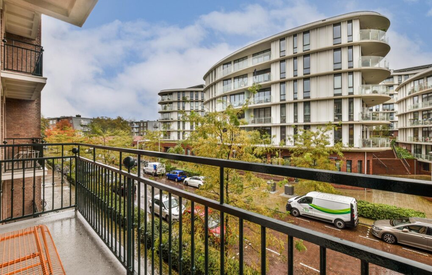
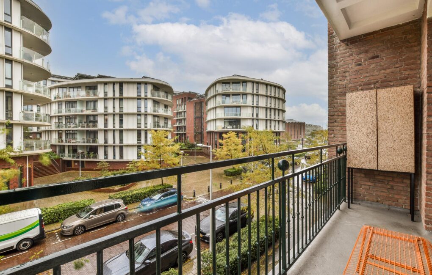
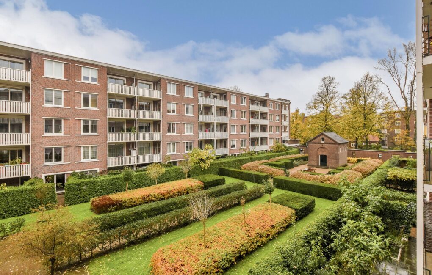
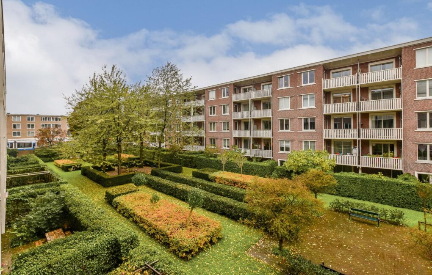
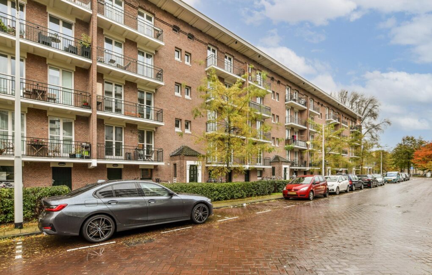
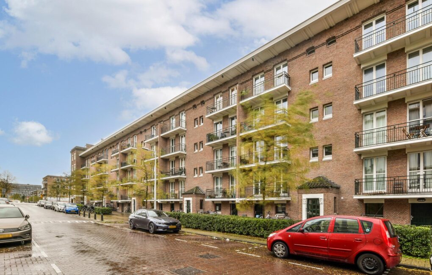
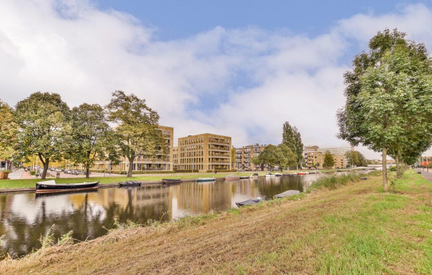
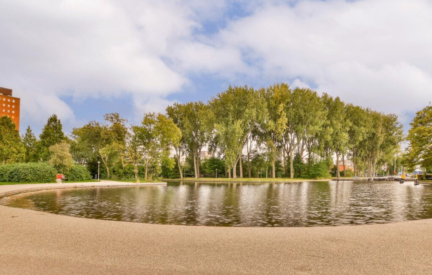
Meer afbeeldingen weergeven
