Deze site gebruikt cookies. Door op ‘accepteren en doorgaan’ te klikken, ga je akkoord met het gebruik van alle cookies zoals omschreven in ons Privacybeleid. Het is aanbevolen voor een goed werkende website om op ‘accepteren en doorgaan’ te klikken.


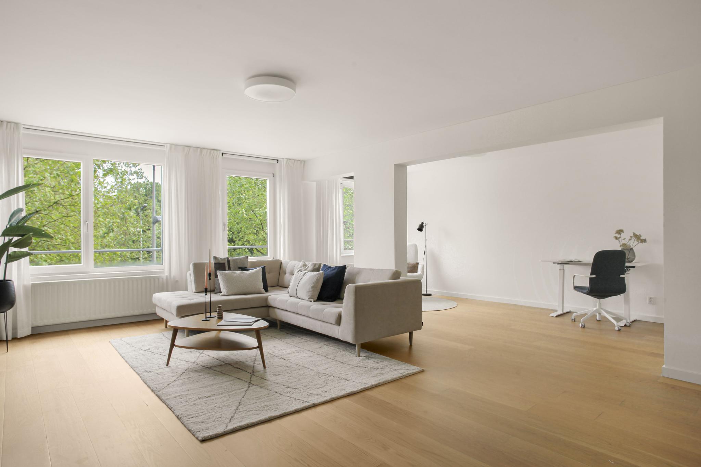




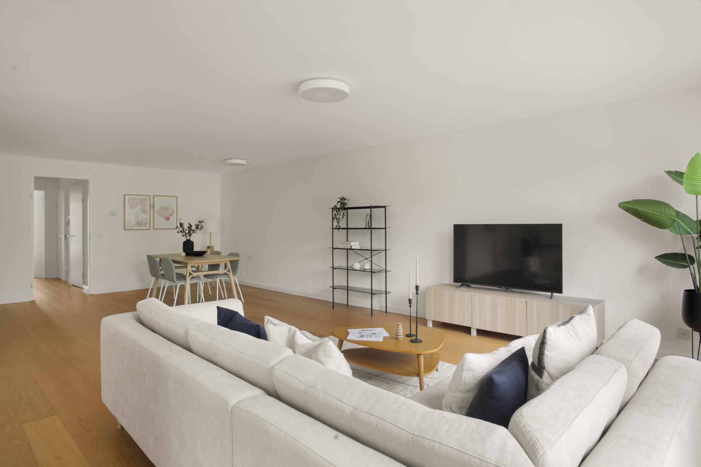




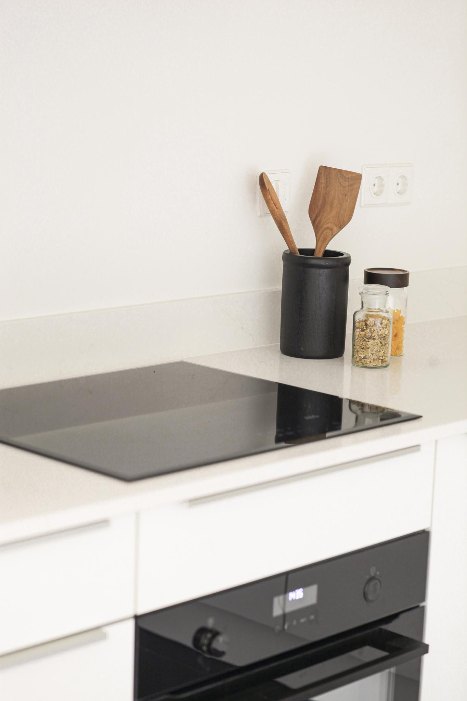
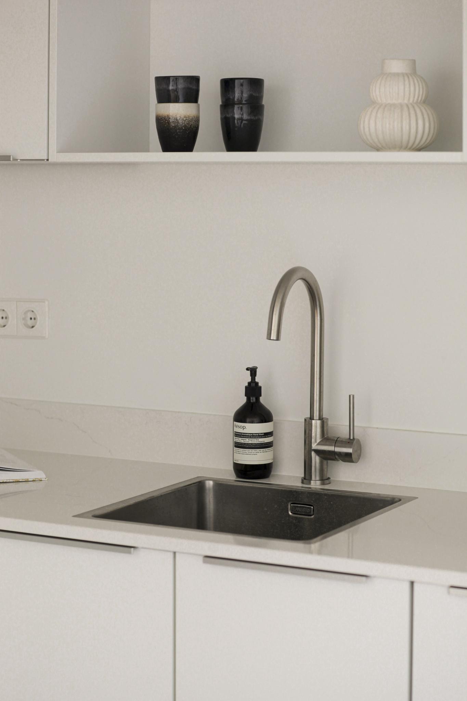

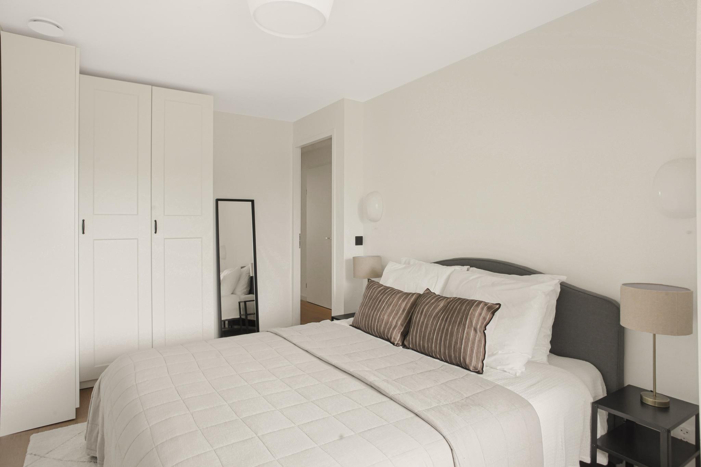

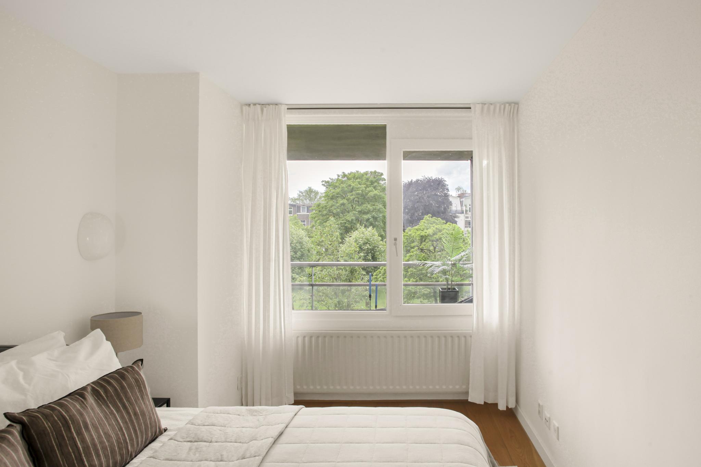

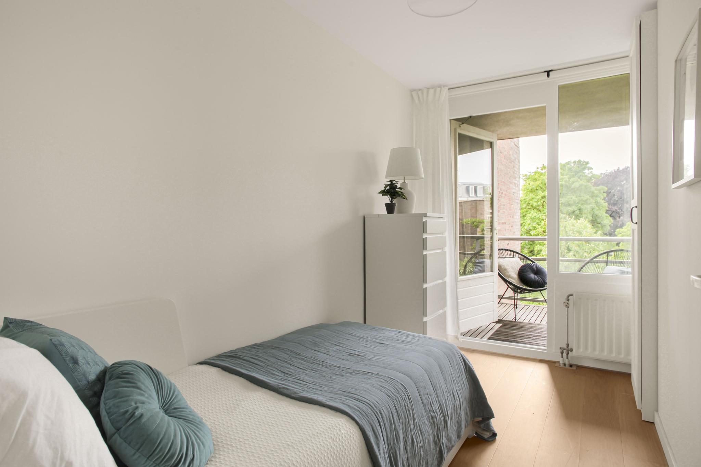

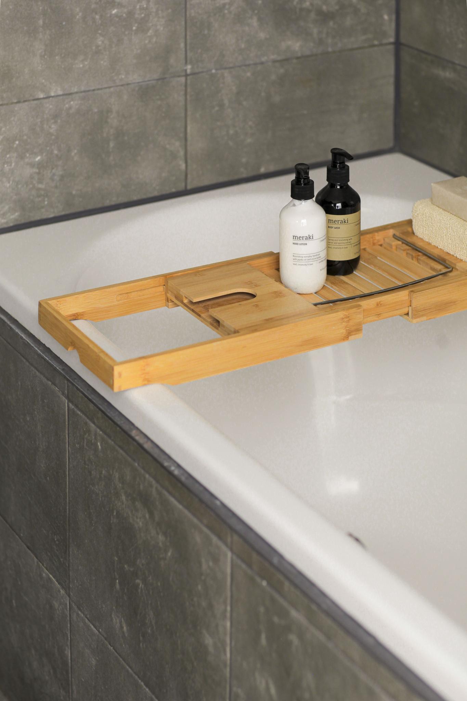




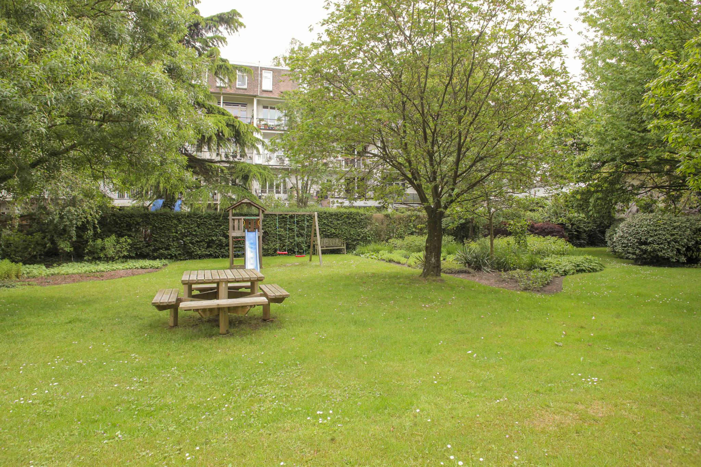

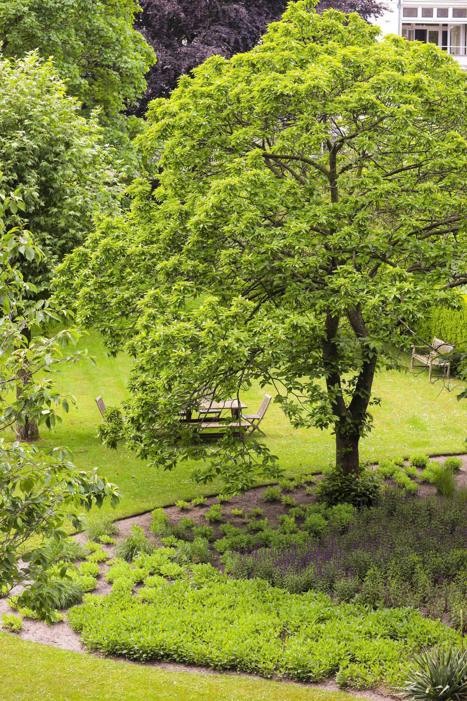


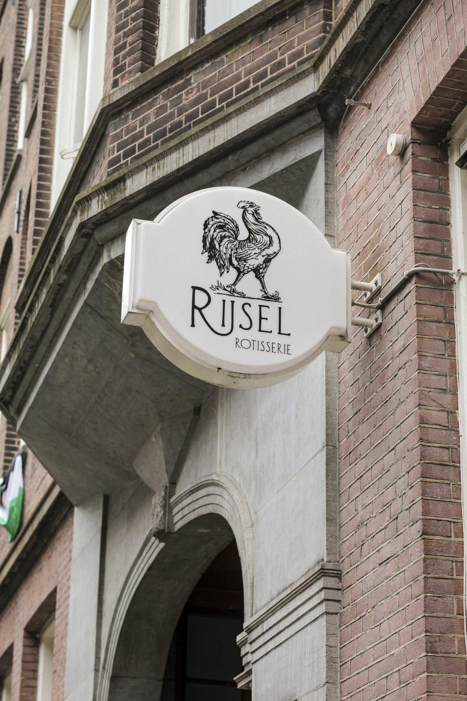


Wibautstraat 180B
Amsterdam | Weesperzijde Midden/Zuid
€ 775.000,- k.k.
€ 775.000,- k.k.
Sold
- PlaatsAmsterdam
- Oppervlak95 m2
- Kamers3
- Bedrooms2
Kenmerken
Comfortable apartment of approximately 95 sqm with a balcony and a view of the beautiful green courtyard in Amsterdam East. This lovely apartment also has a parking space in the underground parking garage.
This spacious 2-bedroom apartment is located on the second floor of the apartment complex "Holland Veste" from 1998 on Wibautstraat. The complex has an elevator, a parking garage, and a beautiful green courtyard.
Environment;
The Holland Veste apartment complex is on the completely renovated Wibautstraat in the east district, in the middle of the Weesperzijdebuurt. A popular residential area just a stone's throw from the city center and the Amstel. All facilities are within walking or cycling distance. Think of cafes and restaurants such as Café Loetje, Hesp, Drovers, Dog, and Benji's. Theater Carré, the Stopera, and various city parks and shops are nearby. Directly across the Amstel Bridge is De Pijp with the Albert Cuyp market. Accessibility by public transport and by car is perfect! The metro stops before the door and will quickly take you to the city center. By car, you can reach the highway within 5 minutes.
The house is very easily accessible by public transport. The entrance to the Wibautstraat metro station is in front of the building. Within a few minutes, you will be in the city's heart and the cozy Pijp. The Amstel train station, with various bus, tram, and metro connections, is within walking distance. By car, you have a quick connection to the Ring A10.
The complex has underground parking with a parking space associated with the apartment right.
Layout;
Ground floor:
A well-maintained entrance with intercom and mailboxes, equipped with elevators and a staircase. The storage rooms and the courtyard are accessible from the communal hall. There is a communal bicycle shed next to the building.
The apartment is on the second floor and offers a phenomenal view over the green courtyard. The house is currently a 3-room apartment but offers options for a different layout. An alternative floor plan has been created for inspiration. This attractive apartment has a spacious living room at the front with a semi-open kitchen, renovated in 2024, with built-in appliances. The modern bathroom with a walk-in shower and bath is the perfect place to relax after a long day. With a separate toilet and a handy laundry room, you never have to compromise on comfort and convenience again. The entire apartment has a tasteful oak floor.
The main bedroom at the rear offers an unobstructed view over the beautiful green courtyard, where you, as a resident, can relax. Children can play safely and undisturbed, and you can enjoy the greenery and the sun at the communal picnic tables. The second bedroom is smaller and gives access to the southwest-facing balcony.
Owners Association;
This concerns the "Association of Owners Holland Veste". The VvE includes 49 apartments and 5 business premises. It is an active VvE and the professional management is done by Newomij VvE Beheer. The service costs are €332.96 per month for the apartment, including building insurance and major maintenance reservations, and €23.77 for the parking space. The advance payment for block heating is € 119 per month.
Proprietary information;
The house is located on private land. There is, therefore, no leasehold.
Particularities;
- Located on private land;
- Energy label A+;
- 3-room apartment of 95 sqm;
- Located on the second floor;
- Spacious covered balcony on the west, overlooking the courtyard;
- Including parking space in the parking garage;
- Communal courtyard of approximately 2000 m²;
- Storage room of approximately five m²;
- Elevator present;
- Active Owners'Owners' Association, professionally managed by Newomij;
- Service costs €332.96 per month for the apartment and €23.77 per month for the parking space;
- Advance payment for block heating is € 119 per month;
- Delivery in consultation;
- There is only an agreement when the deed of sale has been signed;
- Purchase deed is drawn up by a notary in Amsterdam.
DISCLAIMER
This information has been compiled by us with due care. However, no liability is accepted on our part for any incompleteness, inaccuracy or otherwise, or the consequences thereof. All specified sizes and surfaces are indicative. The buyer has his own obligation to investigate all matters that are important to him or her. With regard to this property, the broker is an advisor to the seller. We advise you to engage an expert (NVM) broker who will guide you through the purchase process. If you have specific wishes regarding the house, we advise you to make this known to your purchasing broker in good time and to conduct independent research into this (or have it done). If you do not engage an expert representative, you consider yourself to be an expert enough to be able to oversee all matters of importance according to the law. The NVM conditions apply.
Features of this house
- Asking price€ 775.000,- k.k.
- StatusSold
- VVE Bijdrage€ 332,-
Overdracht
- BouwvormBestaande bouw
- GarageInpandig
- ParkeerParkeergarage, Op eigen terrein
Bouw
- Woonoppervlakte95 m2
- Gebruiksoppervlakte overige functies0 m2
- Inhoud291 m3
Oppervlakte en inhoud
- Aantal kamers3
- Aantal slaapkamers2
- Tuin(en)Geen tuin
Indeling
Foto's
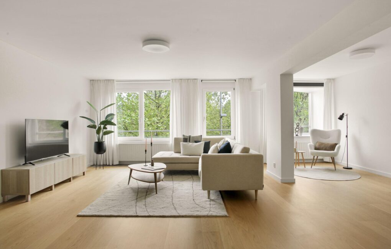
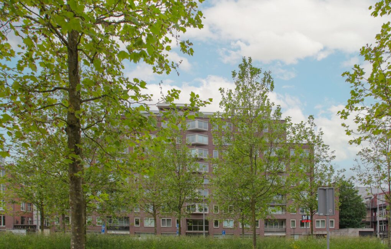
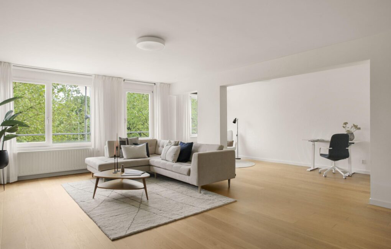
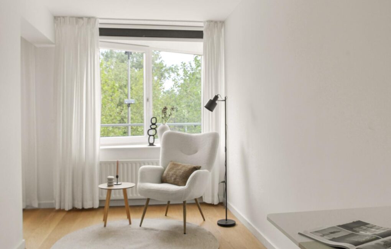
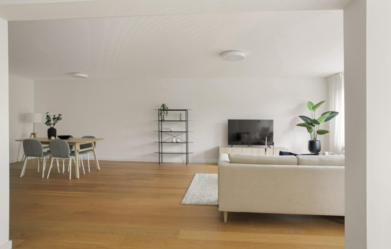
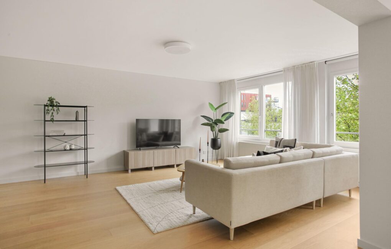
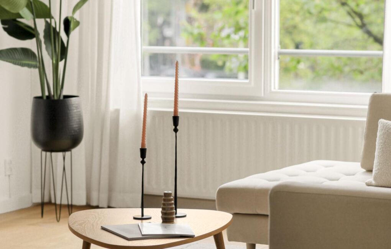
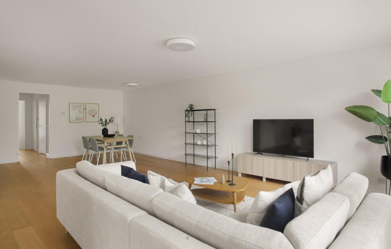
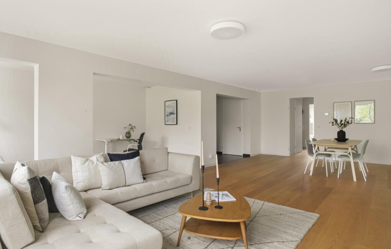
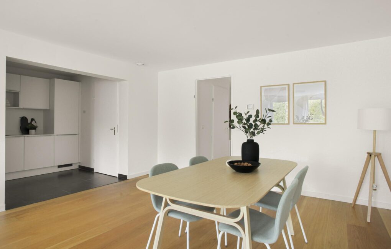
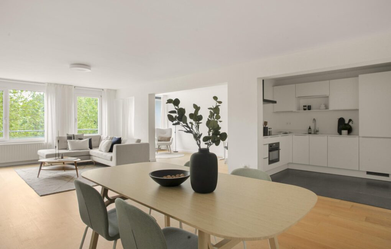
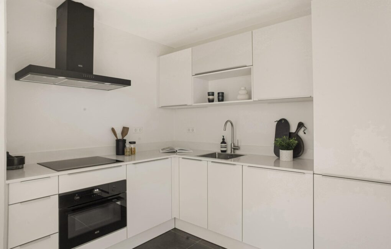
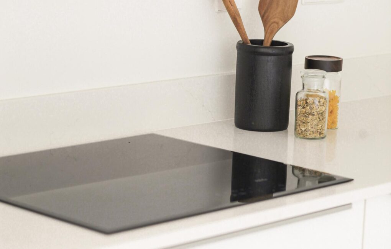
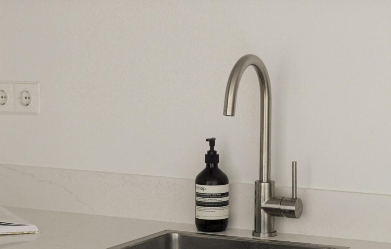
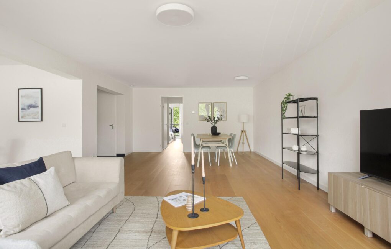
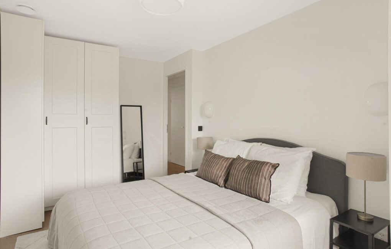
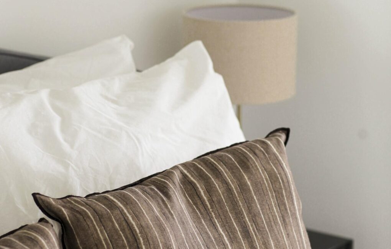
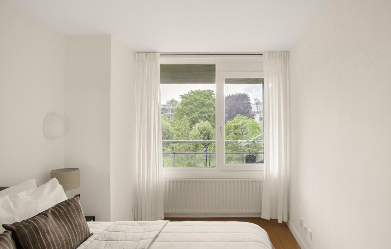
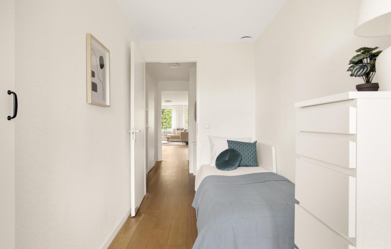
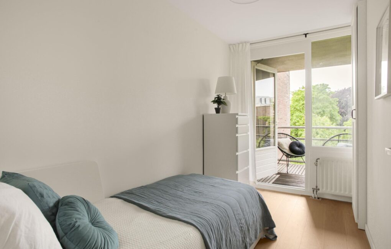
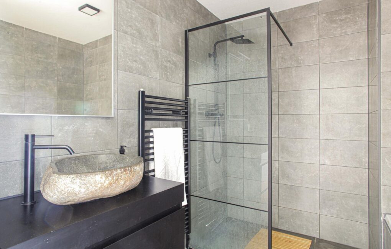
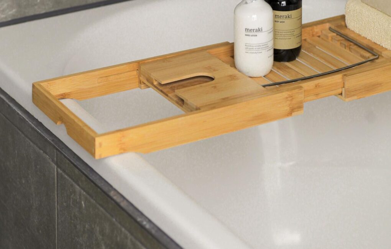
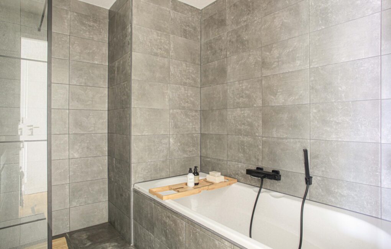
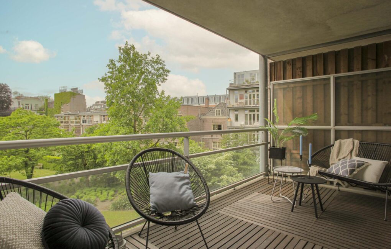
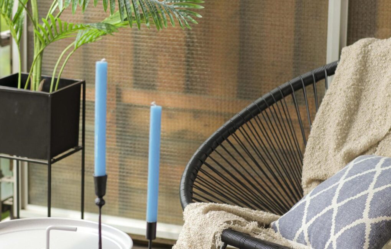
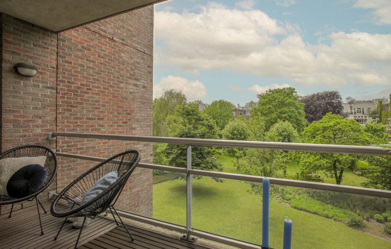
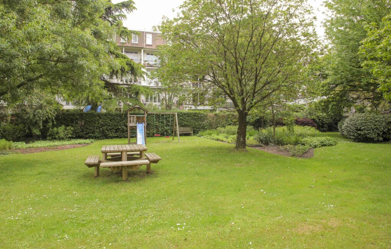
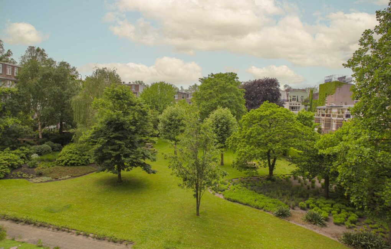
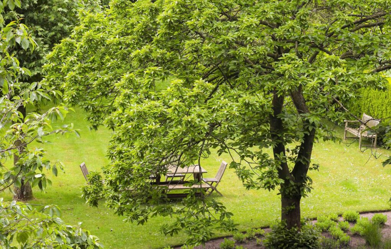
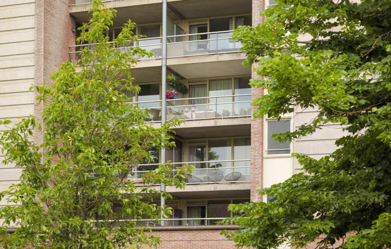
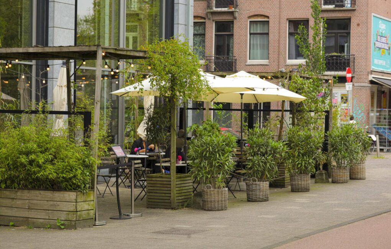
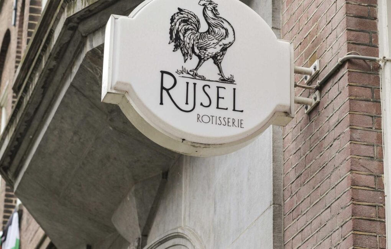
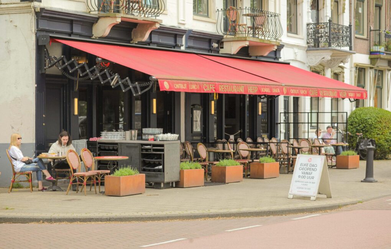
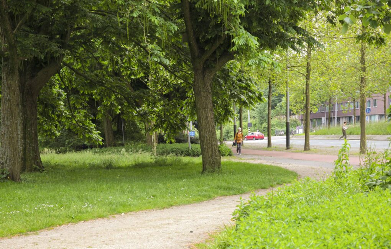
Meer afbeeldingen weergeven
