Deze site gebruikt cookies. Door op ‘accepteren en doorgaan’ te klikken, ga je akkoord met het gebruik van alle cookies zoals omschreven in ons Privacybeleid. Het is aanbevolen voor een goed werkende website om op ‘accepteren en doorgaan’ te klikken.


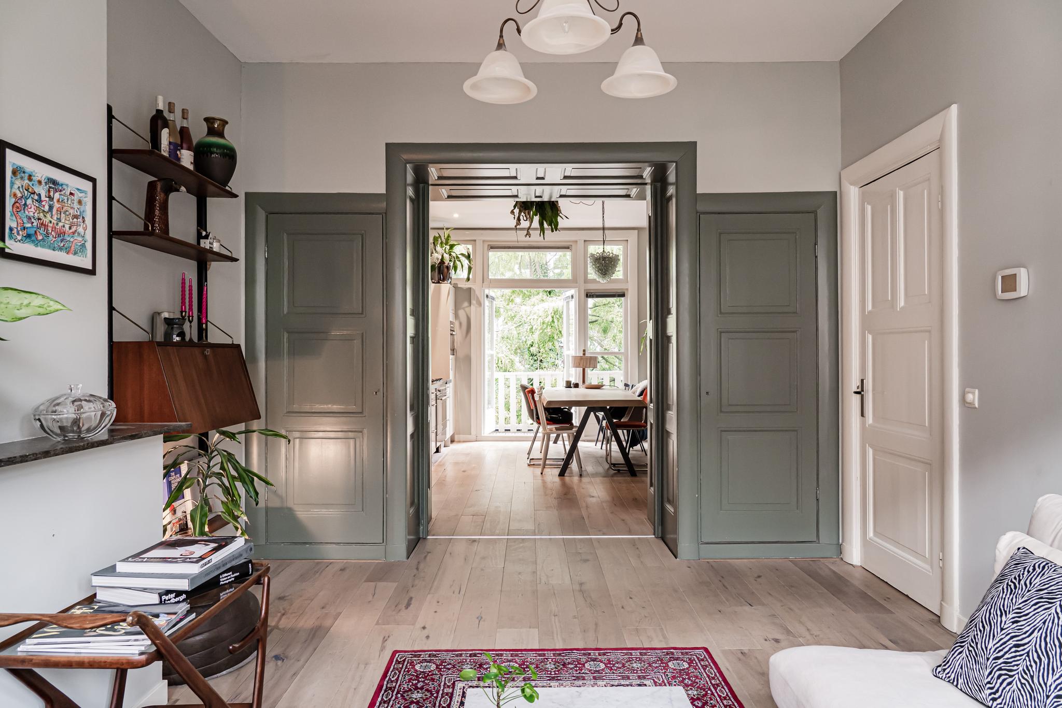






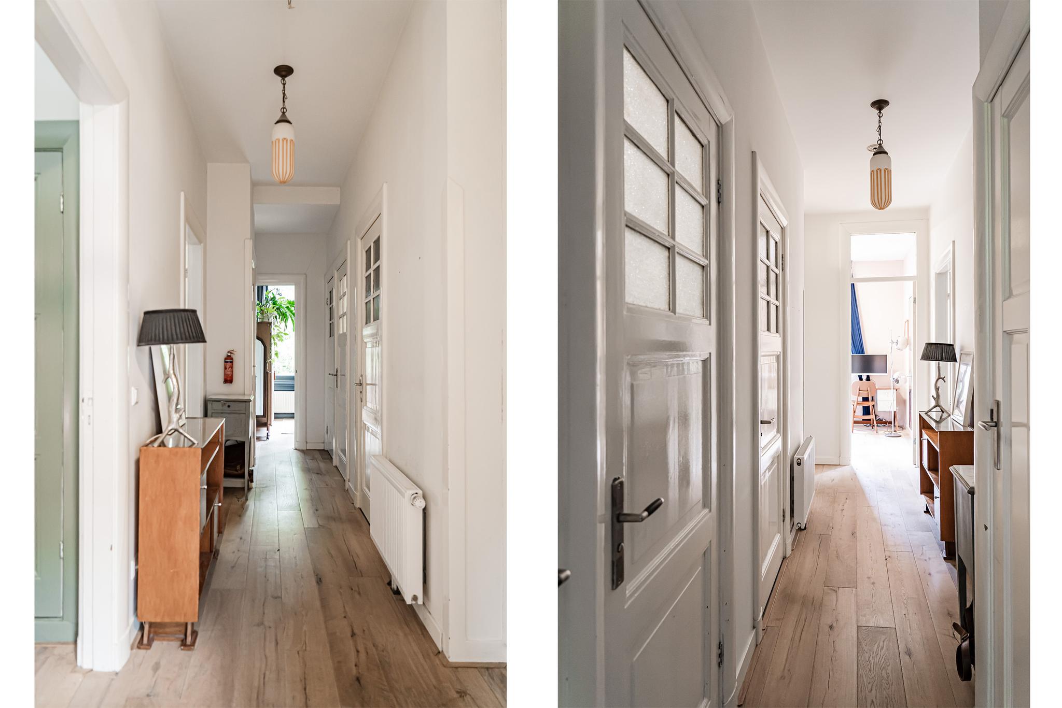





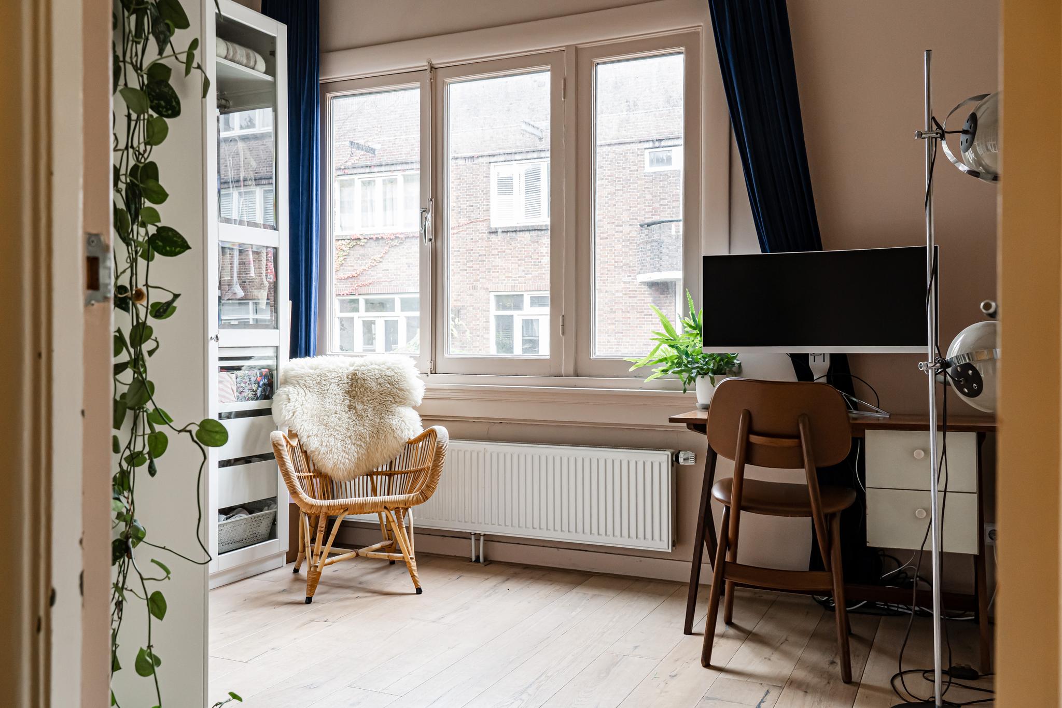




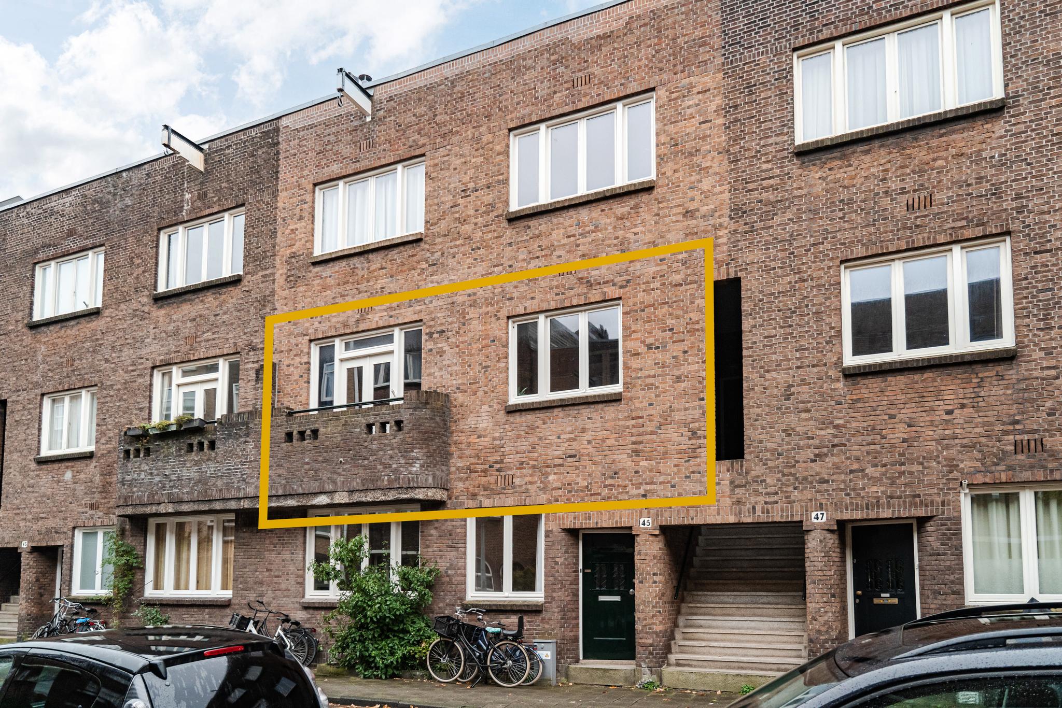

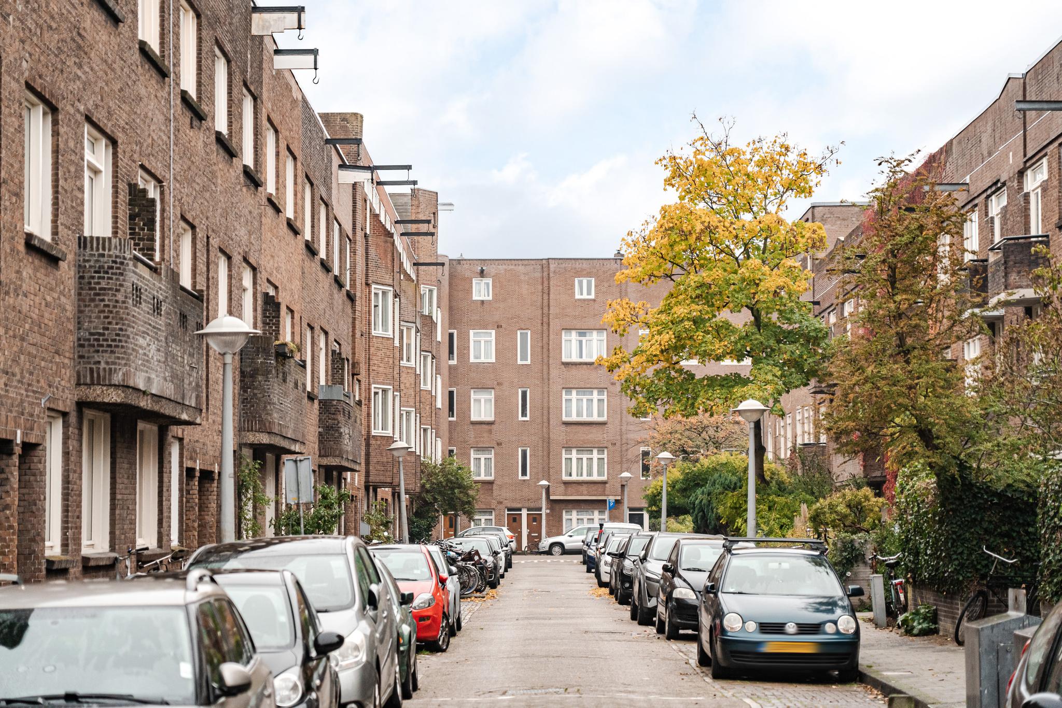



Uithoornstraat 45-1
Amsterdam | IJselbuurt Oost
€ 645.000,- k.k.
€ 645.000,- k.k.
Sold
- PlaatsAmsterdam
- Oppervlak84 m2
- Kamers4
- Bedrooms2
Kenmerken
Attractive and well laid out 2-bedroom apartment in the popular Rivierenbuurt in South! A complete house with two bedrooms, many characteristic details, and an energy label C. Want to see more quickly? Come on in.
Area
The Uithoornstraat is a quiet and friendly street with one-way traffic. Near the house are the Rijnstraat, van Woustraat, Maasstraat, and the Pijp, with numerous shops, cafes, and restaurants. Around the corner are several restaurants and a diverse range of shops for your daily shopping.
The location is ideally located for public transport. Amstel Station and RAI are a few minutes walking and cycling distance away. The nearby A10 and A2 motorways ensure good accessibility by car. There is a lot of parking space in front of the house; a parking permit is possible. Within a few minutes' walking distance, you will find Martin Luther King park, Beatrixpark or the nature reserve around the Amstel. Enough green in this nice neighborhood!
Layout
You reach the apartment on the first floor via the joint staircase. You enter the long hall, which gives you access to all rooms in the apartment. When you enter the apartment, you immediately notice the high ceilings; this feels very spacious.
The kitchen is designed in white tones and is equipped with all necessary built-in appliances, including a sink, dishwasher, refrigerator, oven, 5-burner gas stove with extractor hood, and storage space. In the room, there is still enough room for a large dining table, a nice place to dine with family and friends. The French doors allow an oasis of natural light to enter the house. The doors also give you access to the balcony, which is located in the sunny south.
You reach the living room through the characteristic en-suite doors, where a spacious seating area has been created by means of a large, relaxed sofa. The minimalist fireplace completes it. A light space has also been created here due to the patio doors, which give you access to the narrow balcony located on the north.
At the rear is the main bedroom, this is a spacious bedroom that gives you space for a double bed and cupboard space. At the front is the second bedroom, which has now been transformed into a walk-in closet and workspace, ideal! The area also serves well as a double bedroom.
The bathroom is centrally located in the house; it is decorated in gray tones and is equipped with a bath, walk-in shower, double sink, radiator, and cupboard space. The separate toilet with a sink and a separate room for the washing machine and dryer can be reached through the hall
A lovely house with a good layout. Do you want to come and take a quick look? Please contact us to schedule an appointment!
Owners Association
It is a healthy and active association of owners, which the members themselves manage. The association consists of 3 members and has a multi-year maintenance plan (MJOP). For example, the exterior painting was recently carried out, and the roof was renewed in 2023. The monthly contribution is €175.
Ownership situation:
The house is on municipal leasehold land, and there is an annual lease payment of € 537.83,- until October 15th, 2046. In addition, sellers have already completed the transition to a perpetual canon, so very favorable!
Details
- Located in the popular Rivierenbuurt;
- Govermental protected cityscape of Amsterdam;
- Surface of 84m2 (NEN2580 measured);
- 2 bedrooms;
- Split in 2003;
- South-facing balcony;
- Energy label C;
- Healthy and active VvE;
- Service costs € 175 per month;
- Long lease € 537.83 per year;
- Switch to perpetual lease already completed;
- Parking via a permit system, lots of parking in the immediate vicinity;
- Transfer in consultation;
- There is only an agreement when the deed of sale has been signed;
- Purchase deed is drawn up by a civil-law notary in Amsterdam.
DISCLAIMER
This information has been compiled by us with due care. However, no liability is accepted on our part for any incompleteness, inaccuracy, or otherwise, or the consequences thereof. All specified sizes and surfaces are indicative. The buyer has his own obligation to investigate all matters that are important to him or her. With regard to this property, the broker is an advisor to the seller. We advise you to engage an expert (NVM) broker who will guide you through the purchase process. If you have specific wishes regarding the house, we advise you to make this known to your purchasing broker in good time and to conduct independent research into this (or have it done). If you do not engage an expert representative, you consider yourself to be an expert enough to be able to oversee all matters of importance according to the law. The NVM conditions apply.
Features of this house
- Asking price€ 645.000,- k.k.
- StatusSold
- VVE Bijdrage€ 175,-
Overdracht
- BouwvormBestaande bouw
- GarageGeen garage
Bouw
- Woonoppervlakte84 m2
- Gebruiksoppervlakte overige functies1 m2
- Inhoud348 m3
Oppervlakte en inhoud
- Aantal kamers4
- Aantal slaapkamers2
- Tuin(en)Geen tuin
Indeling
Foto's
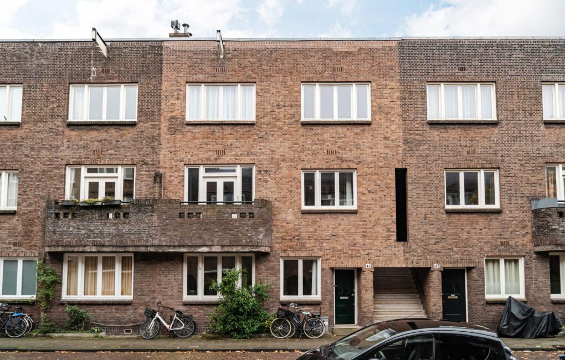
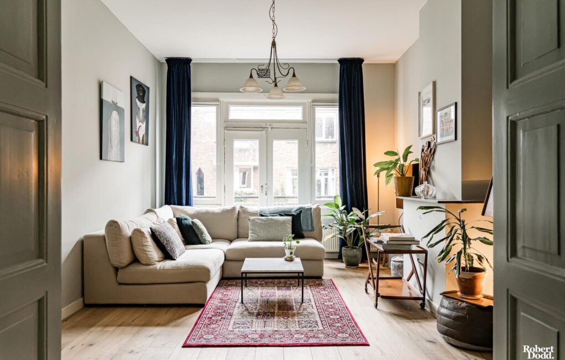
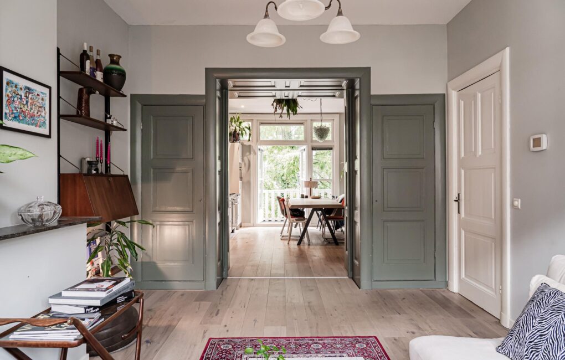

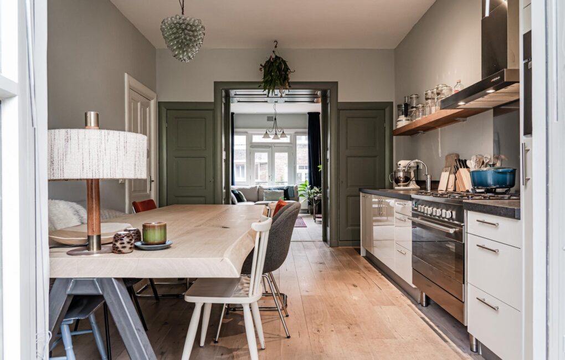

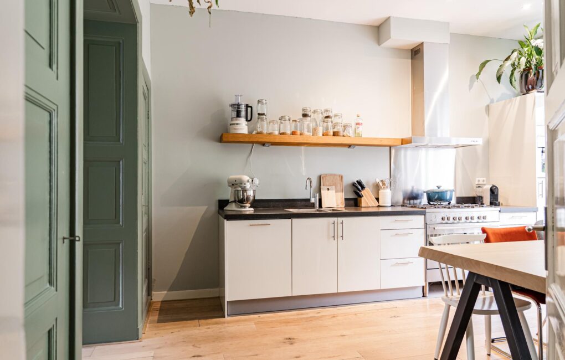
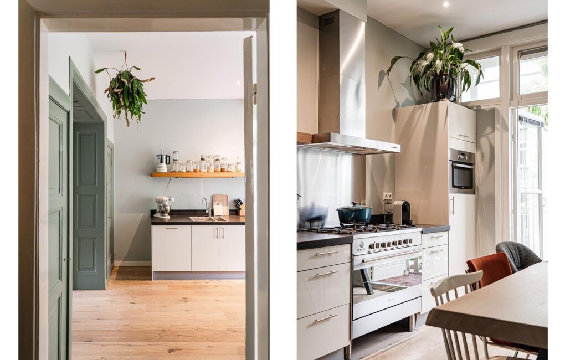
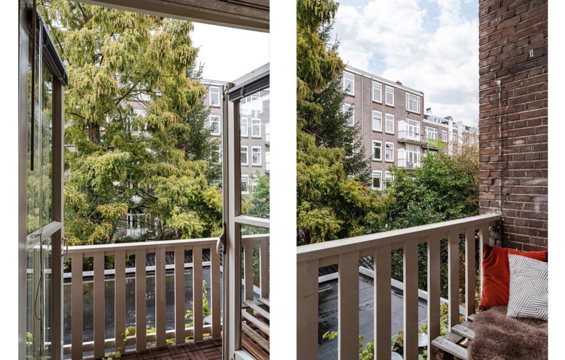
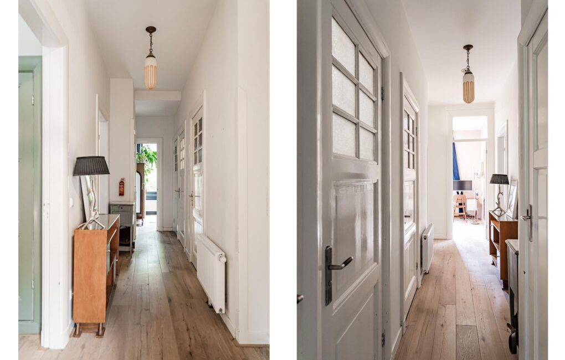

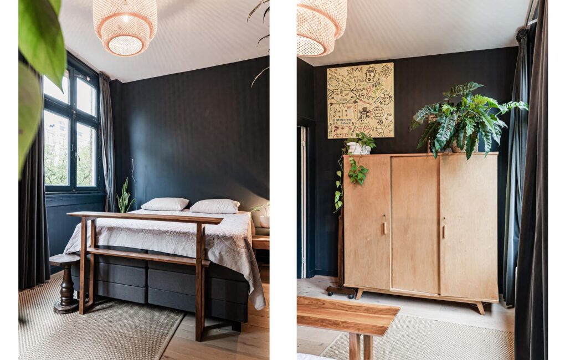
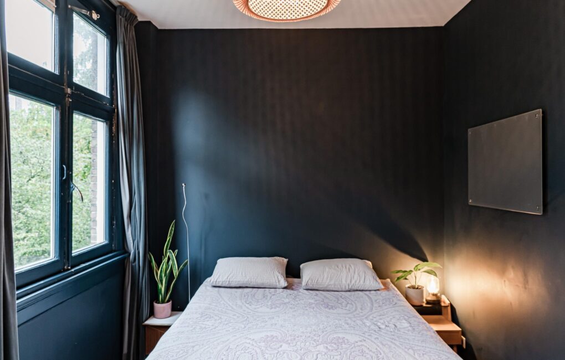
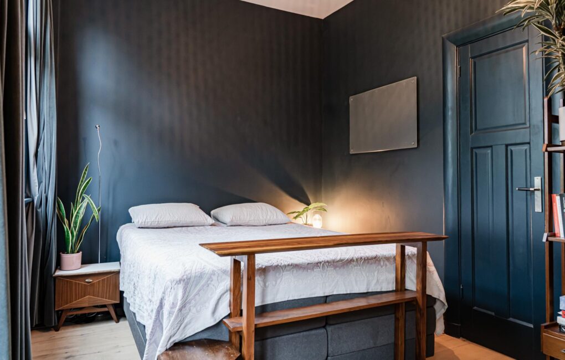


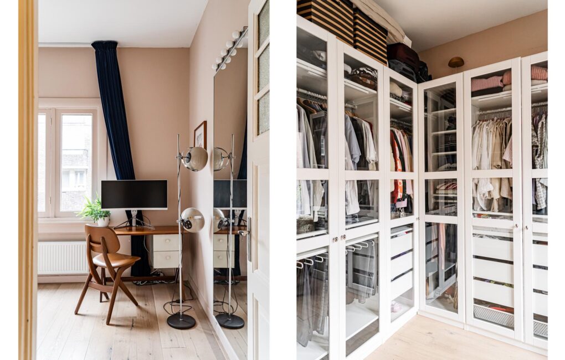



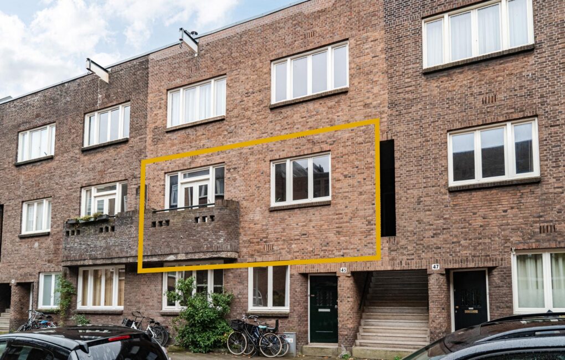
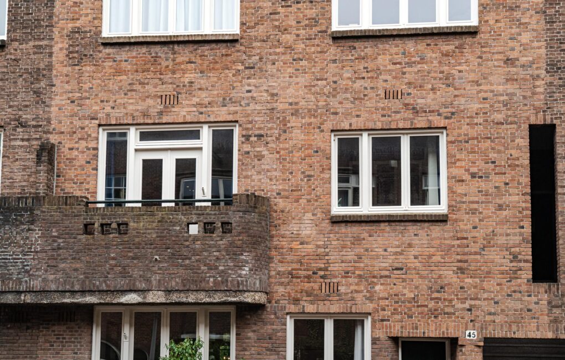

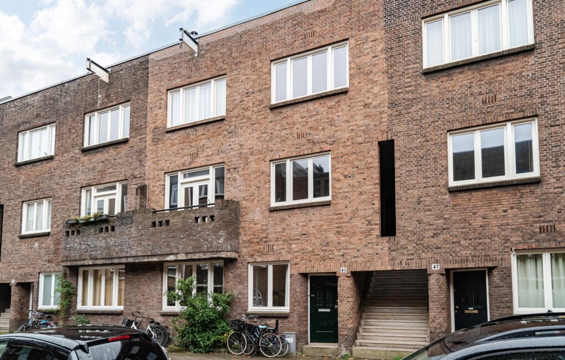
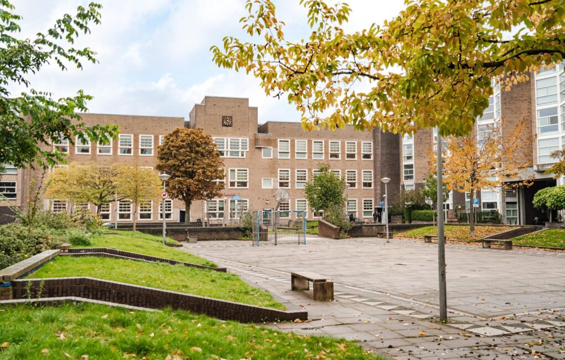
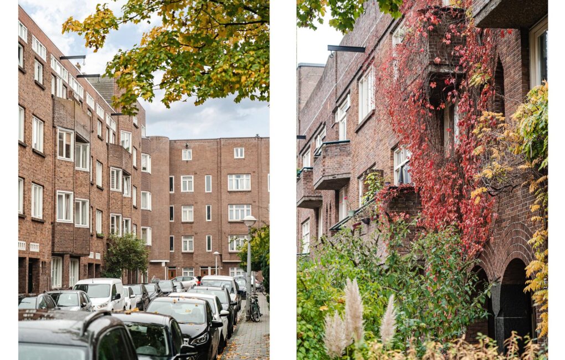
Meer afbeeldingen weergeven
