Deze site gebruikt cookies. Door op ‘accepteren en doorgaan’ te klikken, ga je akkoord met het gebruik van alle cookies zoals omschreven in ons Privacybeleid. Het is aanbevolen voor een goed werkende website om op ‘accepteren en doorgaan’ te klikken.
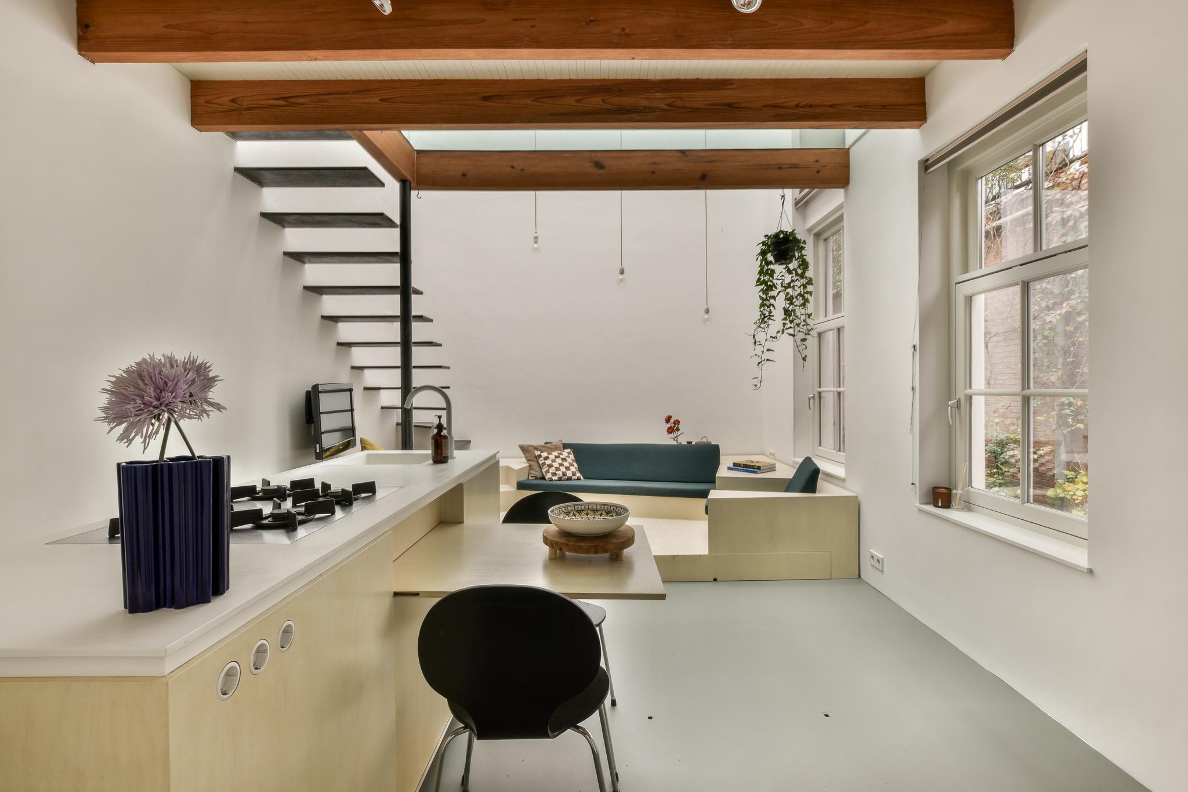

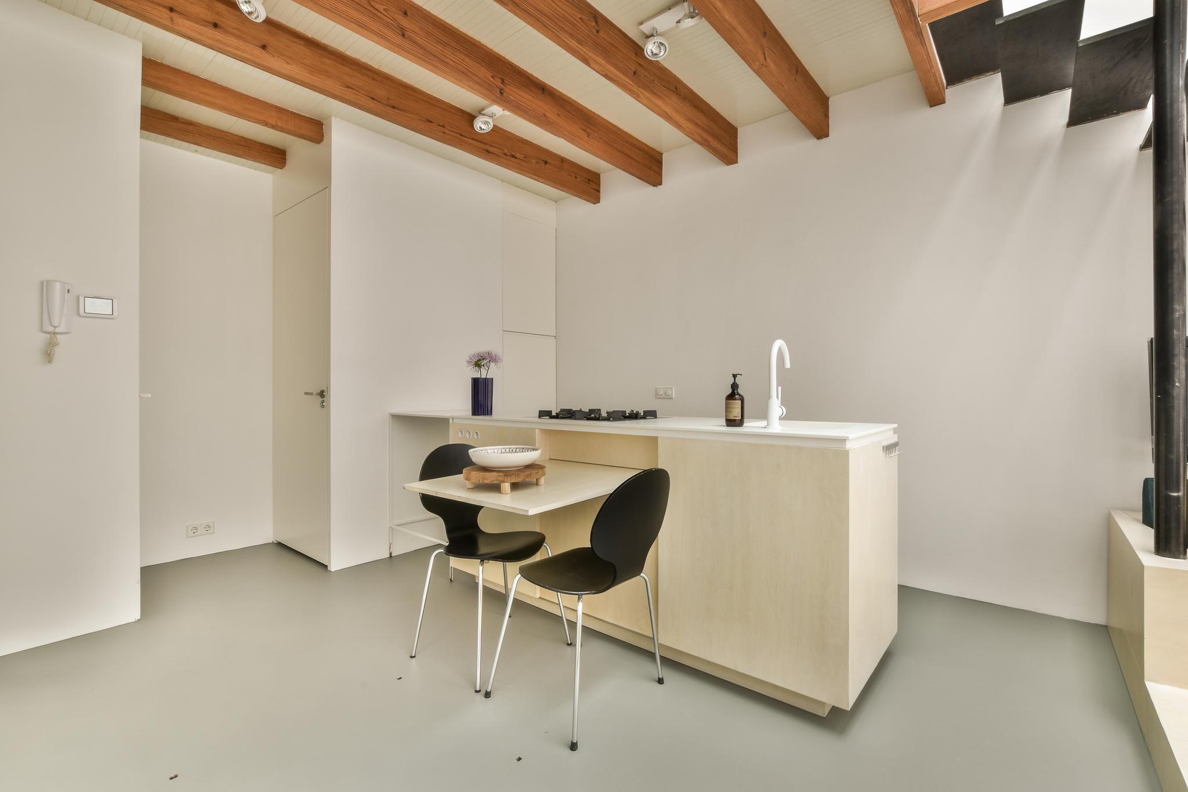



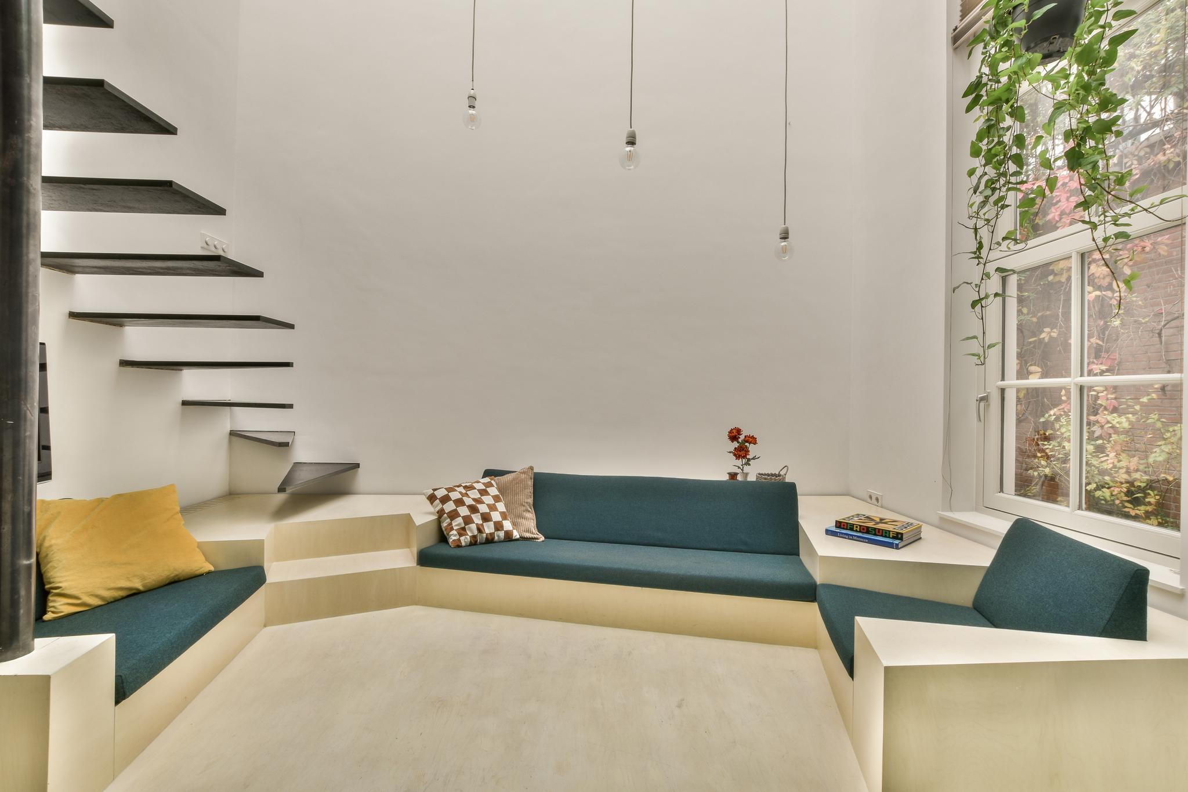





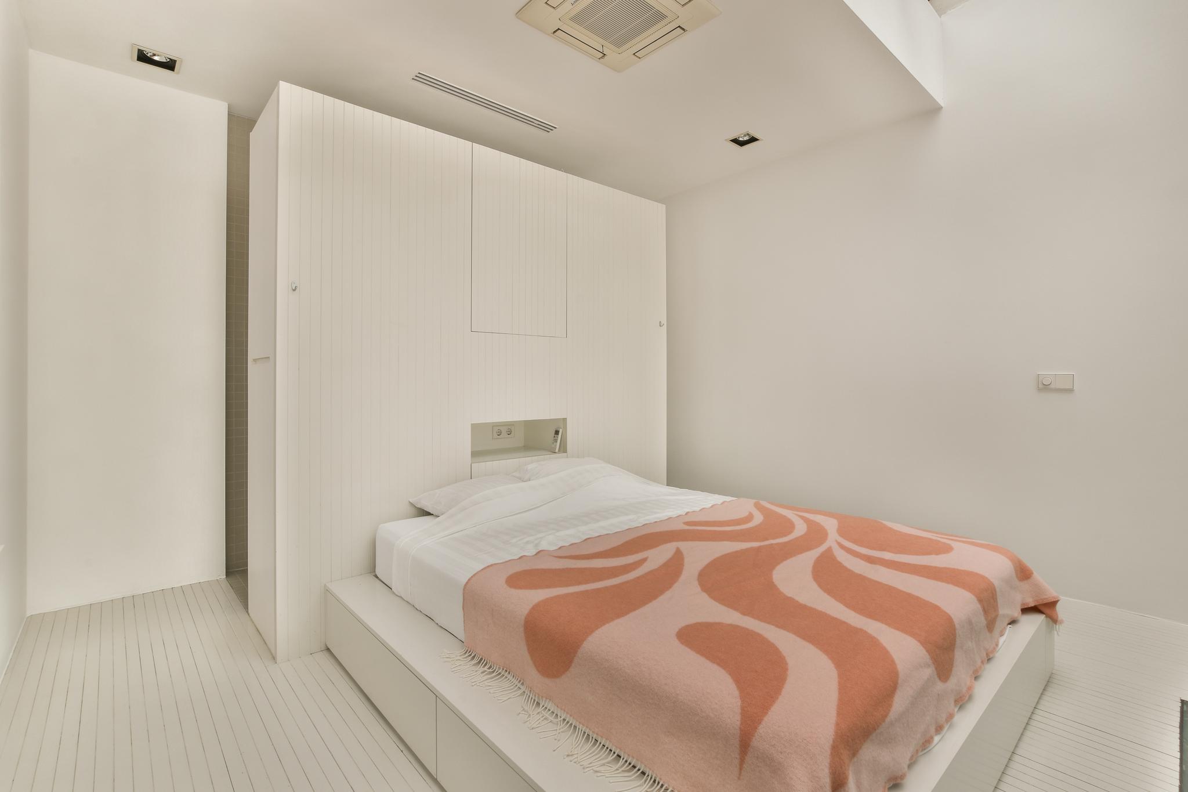











Sint Geertruidensteeg 12
Amsterdam | Nieuwe Kerk e.o.
€ 450.000,- k.k.
€ 450.000,- k.k.
Onder bod
- PlaatsAmsterdam
- Oppervlak44 m2
- Kamers2
- Bedrooms1
Kenmerken
Your own building in a gated alley! Welcome to Sint-Geertruidensteeg 12, a unique piece of hidden beauty in the heart of Amsterdam! This house not only offers an ideal location but also an impressive interior that exudes comfort and style, with lots of natural light, this house is also located on private land! Curious? Come and have a look!
Environment;
You will find this lovely house in the heart of Amsterdam. The house is located in the quiet Sint Geertruidensteeg, which is located between the lively Nieuwezijds Voorburgwal and the well-known Nieuwendijk. A place where you really won't get bored easily. All necessary facilities are within easy reach, such as a wide choice of shops, supermarkets for daily shopping, and nice cafes/restaurants. Furthermore, the public transport connections are very good, there are several trams and buses that depart a short distance from the house.
Layout:
Sint Geertruidensteeg 12 was built in 2013, on private land. The house was designed by the architectural firm KUUB. The alley is closed by a fence. There are 4 residents who use this communal fence. Through the entrance, you reach this beautiful house located on the ground floor of this historic building. Upon entering you immediately realize that this is no ordinary house. During the renovation, the current owner has thought of absolutely all the useful solutions for a house of this size.
You enter the house directly into the kitchen, which is characterized by its open and especially light character. The kitchen has a cooking island with a 4-burner gas hob, dishwasher, fridge/freezer, and sufficient storage space.
From the kitchen, you walk into the living room, which feels spacious with 6.5-meter high ceilings! There is plenty of storage space under the sofa. The entire ground floor has underfloor heating. There is also a washing machine in a closed storage room on this floor.
The robust wooden beams on the ceiling give the room a warm and authentic look, in perfect harmony with the modern elements.
A floating staircase leads you to the first floor, where the bedroom is located.
This room has a built-in bed, with storage space under the bed. There is a fitted wardrobe and air conditioning. There is also a 3-meter-long glass desk. The skylight has a motorized sun-darkening curtain. From the bedroom, you have access to the sleek bathroom, equipped with a rain shower and pull-out sink and mirror.
The separate toilet of the house can be found in the hall upon entering.
Owners Association;
This is not an owner's association.
Ownership situation:
The house is located on private land.
Details:
- Located in an absolutely prime location
- UNIQUE Design house
- Living area of 44sqm (NEN measured);
- 1 bedrooms;
- Own land
- Energy label A;
- Parking via a permit system, plenty of parking in the immediate area;
- Delivery in consultation;
- There is only an agreement when the deed of sale has been signed;
- purchase deed is drawn up by a notary in Amsterdam.
DISCLAIMER
This information has been compiled by us with due care. However, no liability is accepted on our part for any incompleteness, inaccuracy or otherwise, or the consequences thereof. All specified sizes and surfaces are indicative. The buyer has his own obligation to investigate all matters that are important to him or her. With regard to this property, the broker is the seller's advisor. We advise you to engage an expert (NVM) real estate agent to guide you through the purchasing process. If you have specific wishes regarding the property, we advise you to make these known to your purchasing agent in a timely manner and to have them independently investigated. If you do not engage an expert representative, you consider yourself an expert enough by law to be able to oversee all matters that are important. The NVM conditions apply.
Features of this house
- Asking price€ 450.000,- k.k.
- StatusOnder bod
- VVE Bijdrage€ 0,-
Overdracht
- BouwvormBestaande bouw
- SoortEengezinswoning
- GarageGeen garage
Bouw
- Woonoppervlakte44 m2
- Gebruiksoppervlakte overige functies0 m2
- Inhoud191 m3
Oppervlakte en inhoud
- Aantal kamers2
- Aantal slaapkamers1
- Tuin(en)Geen tuin
Indeling
Foto's
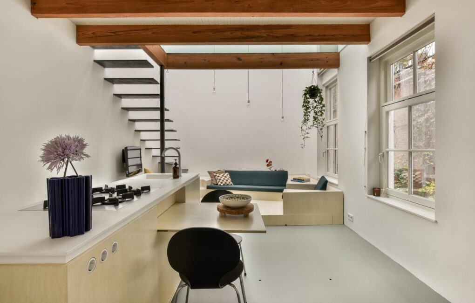
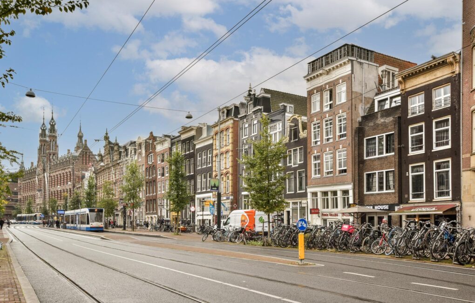
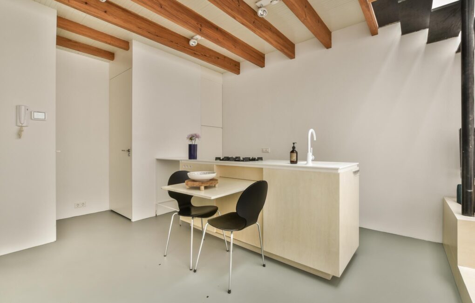
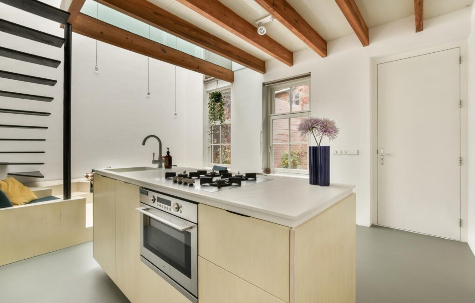
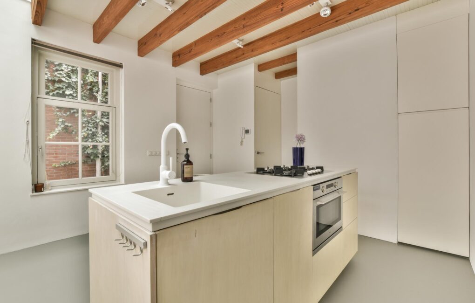
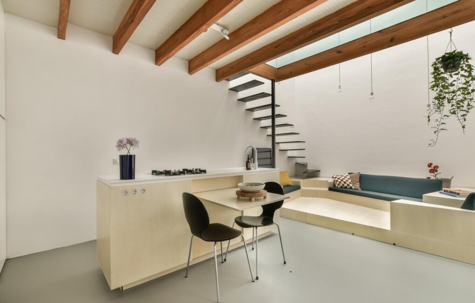
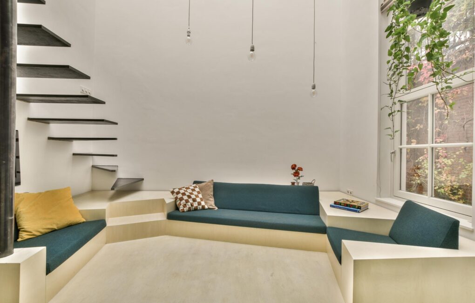
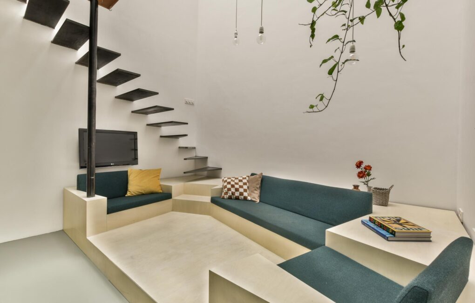
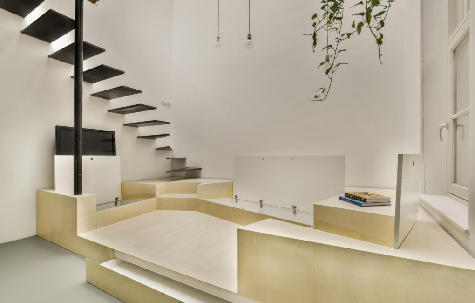
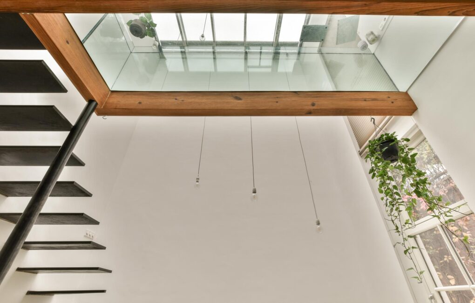
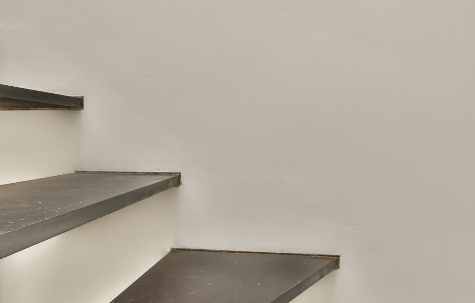
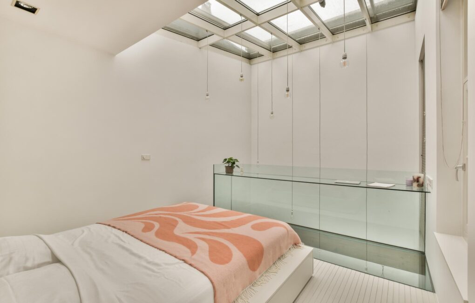
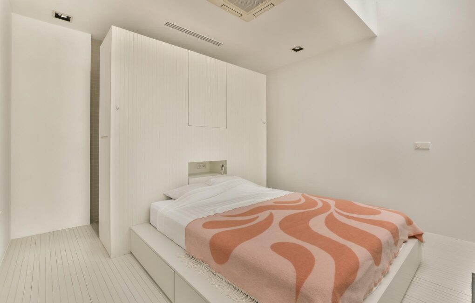
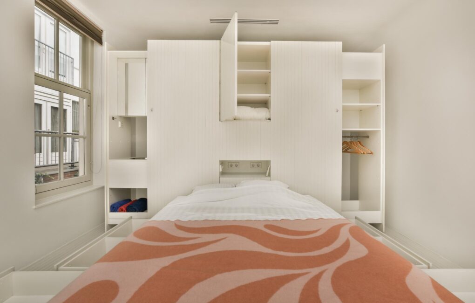
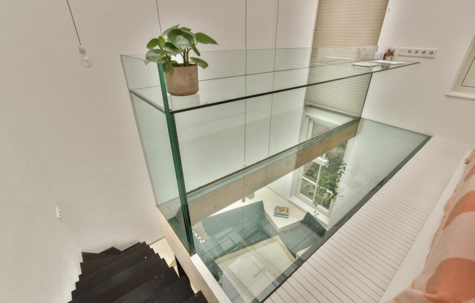
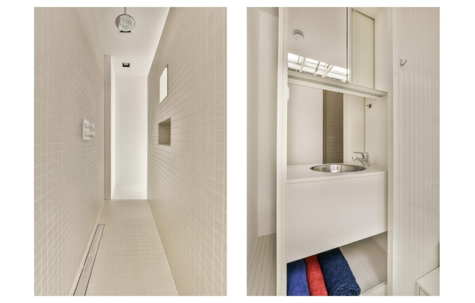
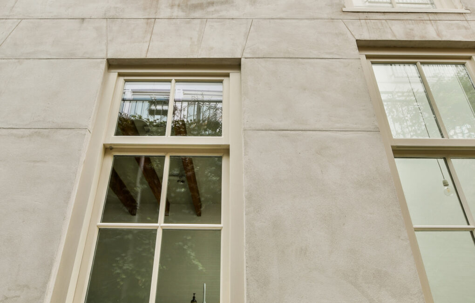
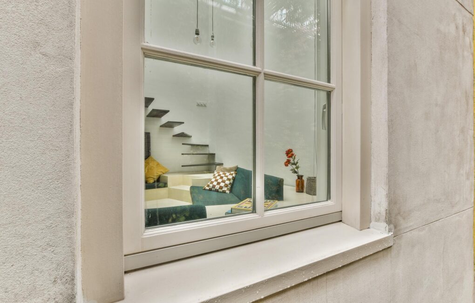
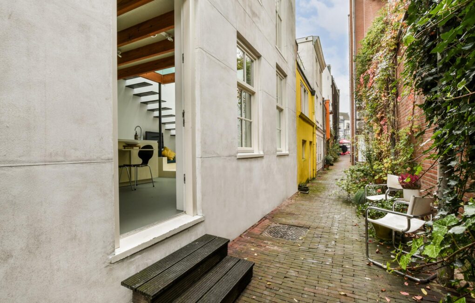
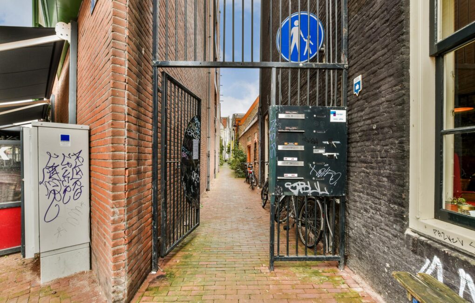
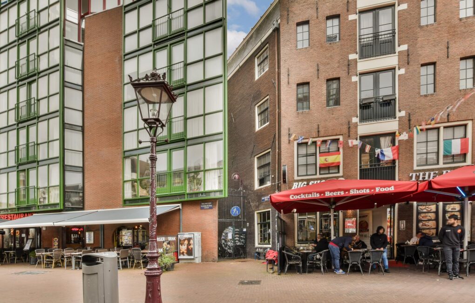
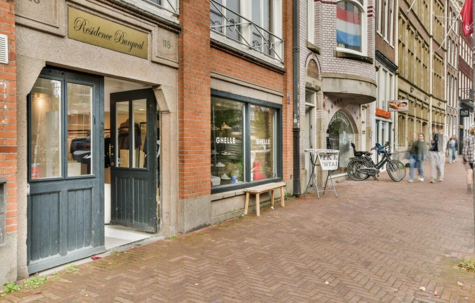
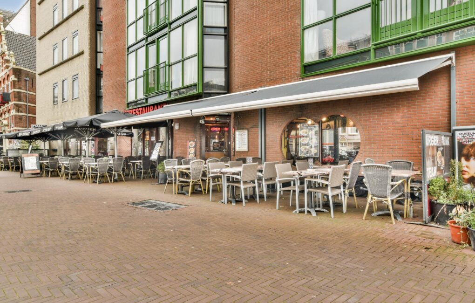
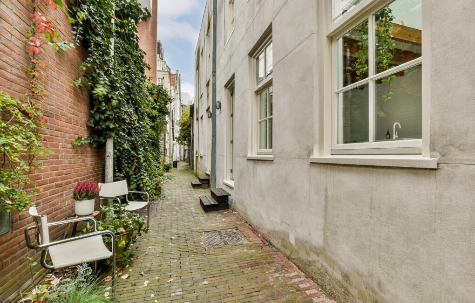
Meer afbeeldingen weergeven
