Deze site gebruikt cookies. Door op ‘accepteren en doorgaan’ te klikken, ga je akkoord met het gebruik van alle cookies zoals omschreven in ons Privacybeleid. Het is aanbevolen voor een goed werkende website om op ‘accepteren en doorgaan’ te klikken.

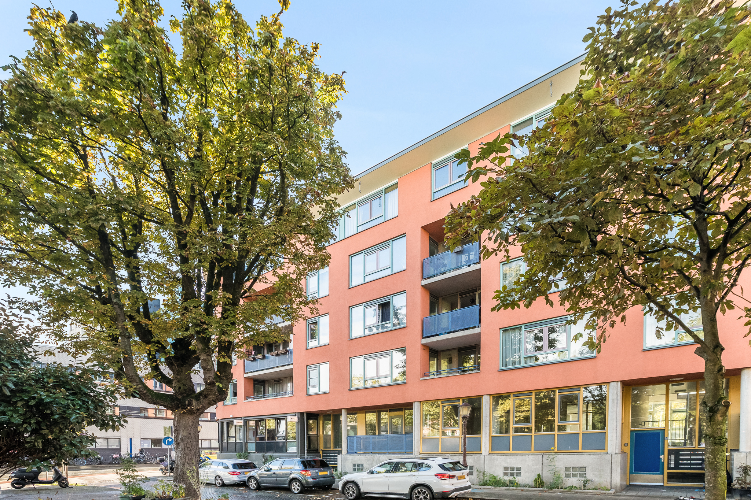
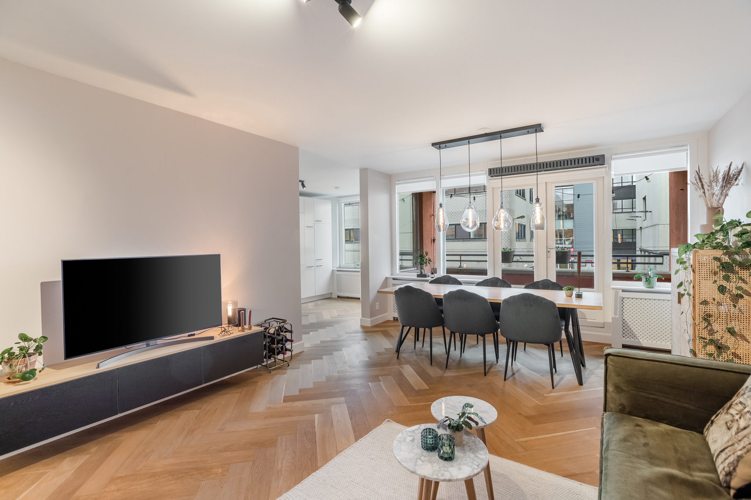


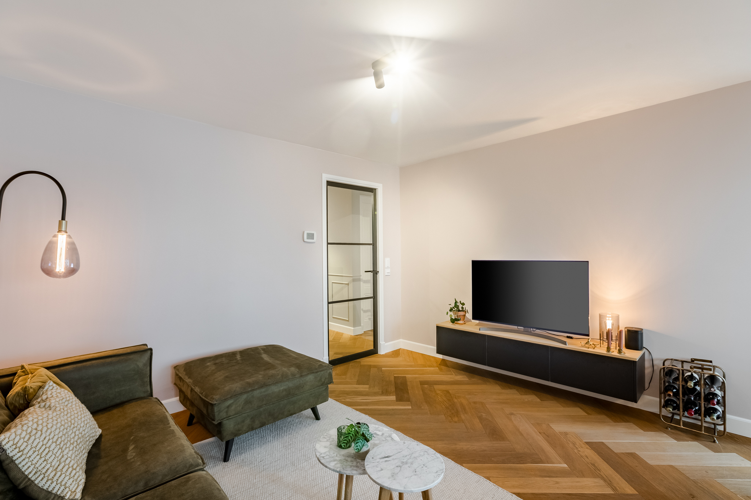
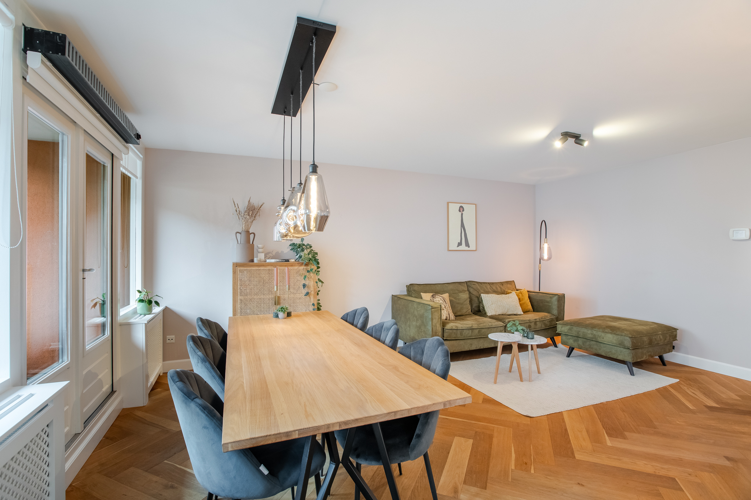


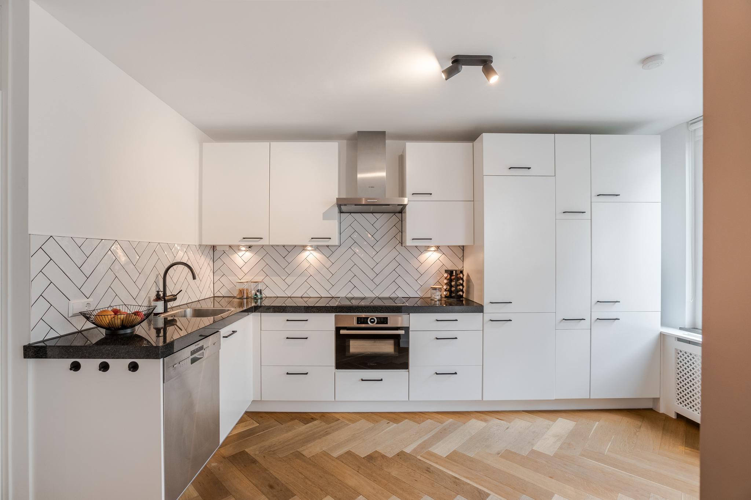



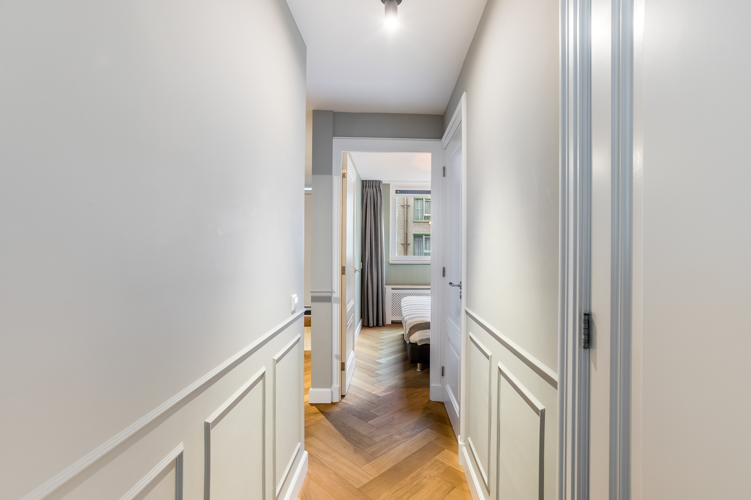
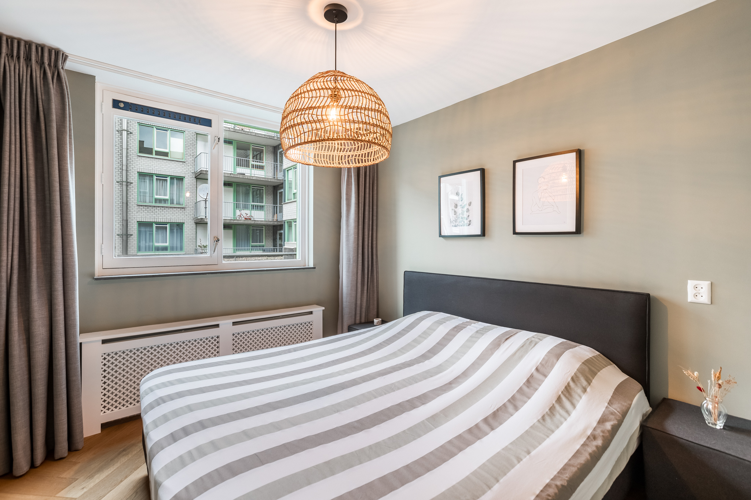





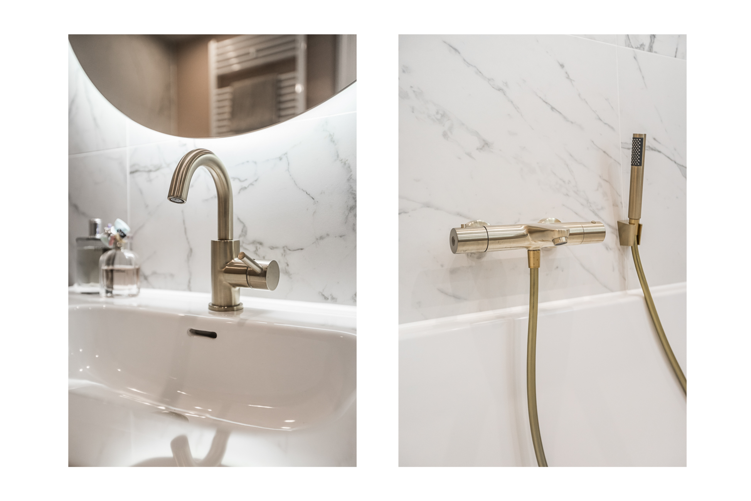
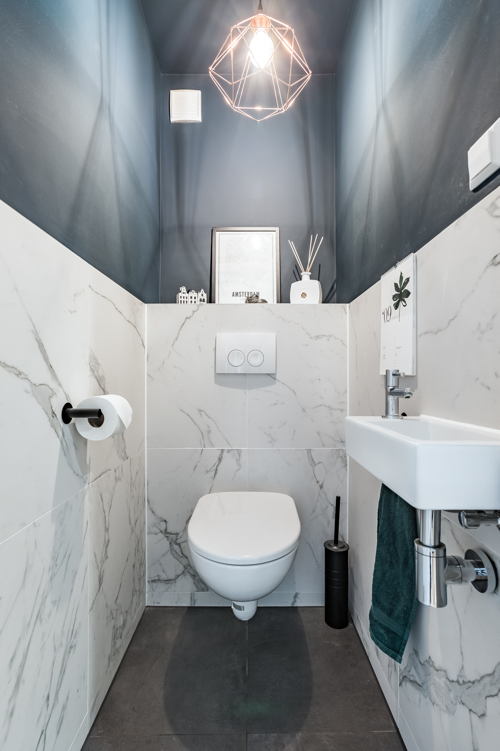





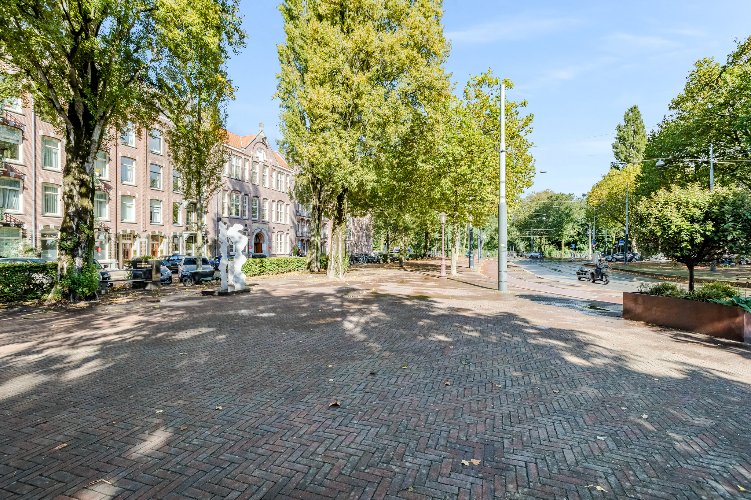

's-Gravesandeplein 46
Amsterdam | Oosterparkbuurt Noordwest
€ 600.000,- k.k.
€ 600.000,- k.k.
Onder bod
- PlaatsAmsterdam
- Oppervlak74 m2
- Kamers4
- Bedrooms2
Kenmerken
Beautiful, spacious, and bright apartment on the first floor in the Oosterparkbuurt. This luxuriously finished apartment, with an oak herringbone floor, has a well-thought-out layout that makes optimal use of the space. The energy-efficient home with a lot of attention to comfort offers a wonderful living space and has two bedrooms, a spacious living room with a dining area, a well-equipped open kitchen, a modern bathroom, and a sunny balcony. Want to see more quickly? Come in and you will immediately fall in love!
Location:
The apartment is located in the popular Oosterpark neighborhood, adjacent to the Oosterpark. The house is located around the corner from the beautiful Amstel, Weesperzijde, and Beukenplein, which is equipped with the necessary facilities such as various supermarkets, coffee and lunch places, boutiques, terraces, fine specialty shops, and cultural hotspots. There are also many nice cafes and restaurants in the area, such as Bar Lempicka, the Ysbreeker, Loulou pizza bar, and The Breakfast Club. Culturally it is also a very nice place because of Theater Carré and the Stopera. To enjoy the greenery you can go to the Oosterpark. Here you can enjoy walking, running, and/or picnicking. In addition, you can easily walk into the center and the very lively Pijp with its Albert Cuyp market and many nice boutiques within 10 minutes. The location is ideally located in relation to public transport. Metro 51, 53, 54, and several tram lines are a few minutes walk from the house. By car, you can easily access the A10 ring road and the A2 motorway.
Layout:
When you enter the apartment through the gallery, you enter a central hall that forms a spatial connection between the different rooms, from here there is access to all areas in the apartment.
The living room is without a doubt the heart of the apartment. This spacious space is light through the large windows on the balcony side, which provide an abundance of natural light during the day. It offers enough space for a comfortable seating area where you can relax, watch TV or socialize with friends and family.
An extension of the living room is a dining area, with room for a large dining table. The living room and dining room together form an inviting and multifunctional living space, perfect for both everyday use and for entertaining guests. In addition, there is a direct passage to the balcony at the rear of the apartment. This balcony is located in the south, making it a wonderful place to enjoy the sun.
The kitchen is a beautiful space in the apartment, connected to the living room. This open kitchen is smartly furnished with plenty of cupboard space, a spacious worktop, and modern built-in appliances.
The two bedrooms can be reached from the hall, each with its own character and functionality. The first bedroom, immediately to the right of the hall, is spacious and light. This room features large built-in closets ("closet" in the floor plan), which are ideal for storing clothing and personal items. This leaves more floor space for placing, for example, a double bed and bedside tables. The second bedroom, on the left side of the apartment, is very suitable as a second bedroom, children's room, or as a home office.
The attractive modern bathroom is equipped with a bath, walk-in shower, and sink. The combination of bath and shower provides a flexible space, where you can quickly freshen up and relax. In addition, a separate toilet is located next to the bathroom.
This apartment combines a smart layout with a spacious feeling and high-quality finishes. The combination of two bedrooms, a spacious living room, a well-equipped kitchen, and a sunny balcony makes it a perfect home for a couple, a young family, or someone looking for a comfortable place in the city with enough space for working from home. The quiet location on 's-Gravesandeplein in Amsterdam, combined with the balcony and spacious living areas, provides a nice balance between urban living and relaxation. It is a home where you can move in immediately, with all amenities within reach.
Owners Association:
This is a healthy and active association of owners called ''s-Gravesandeplein 4 to 88 and Ruyschstraat 401'. The VvE is professionally managed, meetings are held annually and the association has a multi-year maintenance plan. The monthly contribution is € 168.80.
Ownership situation:
The house is located on municipal leasehold land, where the current period until 2042 has been bought off. For the subsequent period, a switch was made to perpetual leasehold under favorable conditions. An annual rent of € 1085.92 is due, which is indexed every 1 year.
Details:
- Energy label A;
- Located in the popular Oosterparkbuurt;
- Living area of 74sqm (NEN measured);
- 2 bedrooms;
- Located on municipal leasehold land (purchased until 2042);
- South-facing balcony;
- Service costs VvE € 168.80 per month;
- Parking via a permit system, plenty of parking in the immediate area;
- Delivery in consultation;
- There is only an agreement when the deed of sale has been signed;
- The purchase deed is drawn up by a notary in Amsterdam.
DISCLAIMER
This information has been compiled by us with due care. However, no liability is accepted on our part for any incompleteness, inaccuracy or otherwise, or the consequences thereof. All specified sizes and surfaces are indicative. The buyer has his own obligation to investigate all matters that are important to him or her. With regard to this property, the broker is the seller's advisor. We advise you to engage an expert (NVM) real estate agent to guide you through the purchasing process. If you have specific wishes regarding the property, we advise you to make these known to your purchasing agent in a timely manner and to have them independently investigated. If you do not engage an expert representative, you consider yourself an expert enough by law to be able to oversee all matters that are important. The NVM conditions apply.
Features of this house
- Asking price€ 600.000,- k.k.
- StatusOnder bod
- VVE Bijdrage€ 168,-
Overdracht
- BouwvormBestaande bouw
- GarageGeen garage
Bouw
- Woonoppervlakte74 m2
- Gebruiksoppervlakte overige functies0 m2
- Inhoud262 m3
Oppervlakte en inhoud
- Aantal kamers4
- Aantal slaapkamers2
- Tuin(en)Geen tuin
Indeling
Foto's
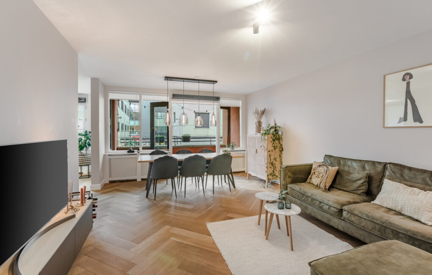
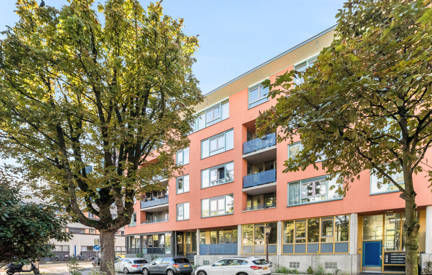
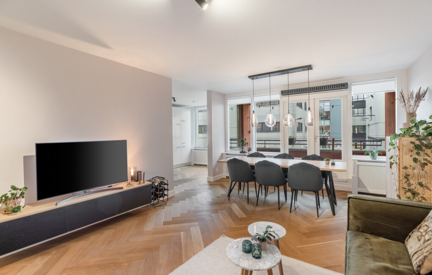
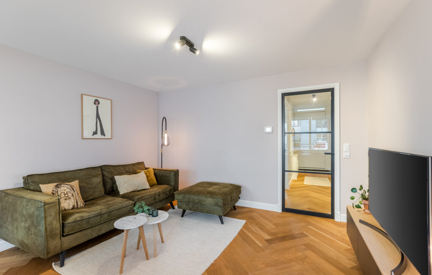
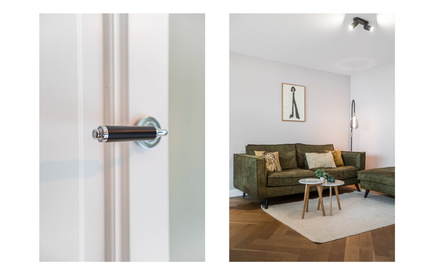
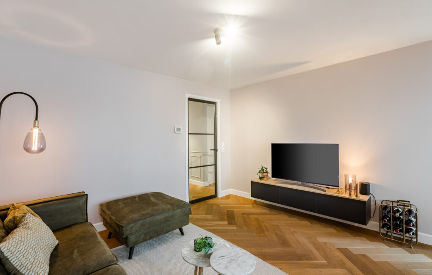
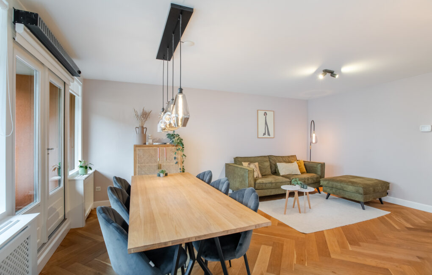
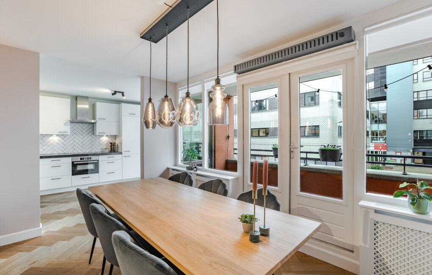
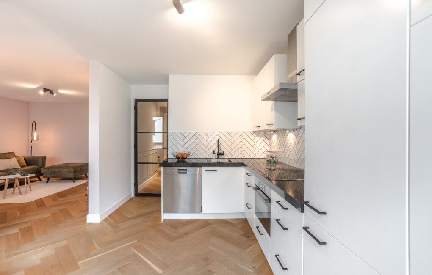
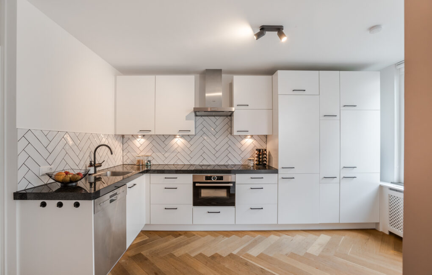
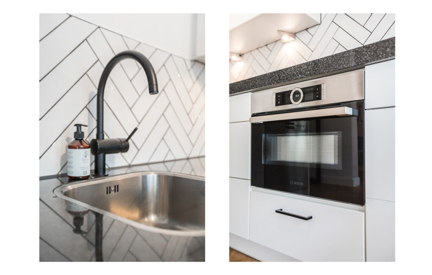
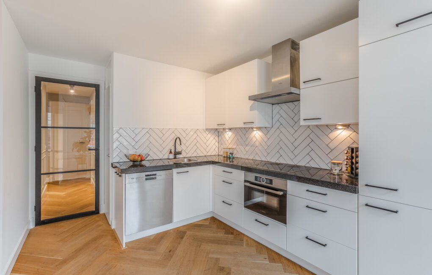
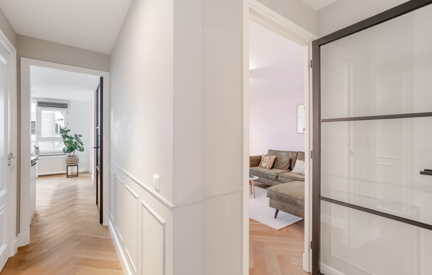
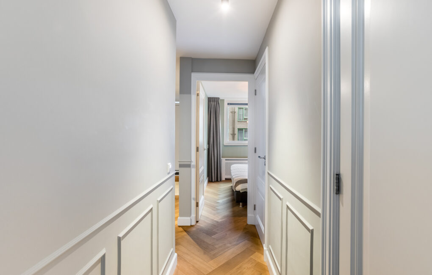
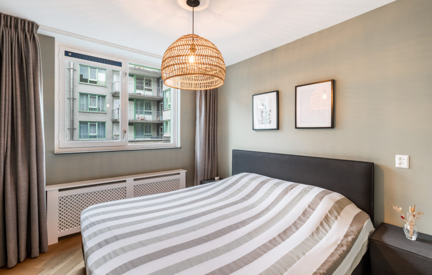
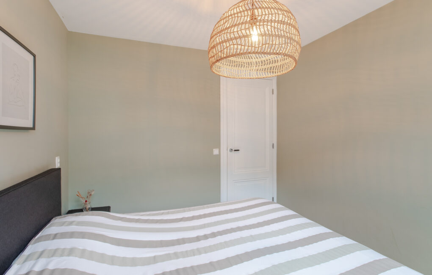
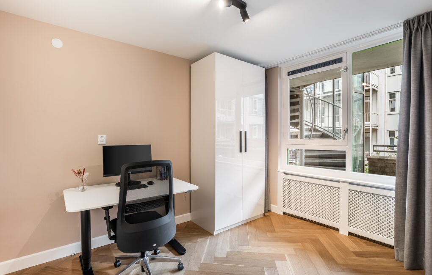
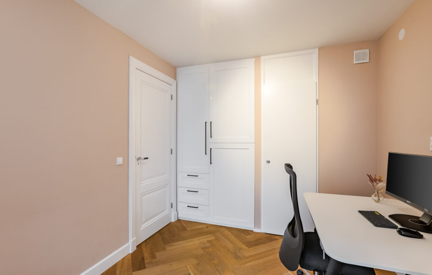
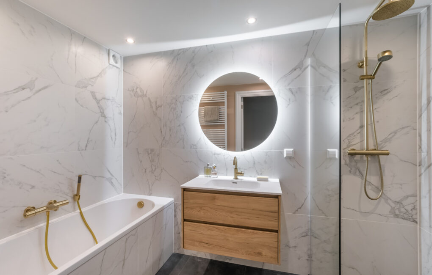
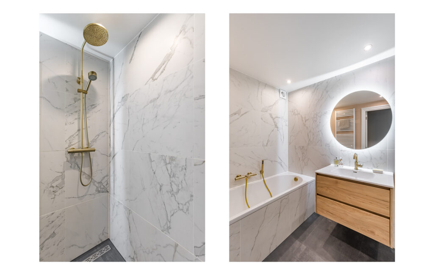
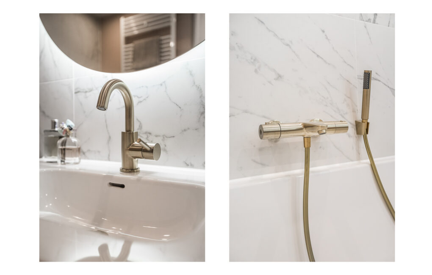
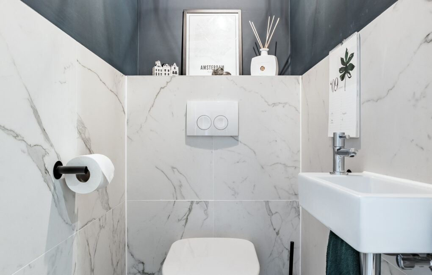
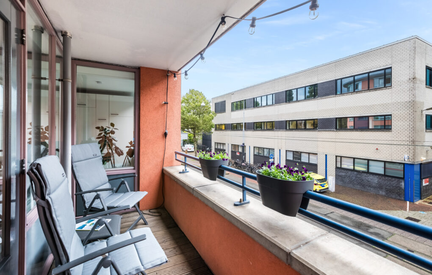
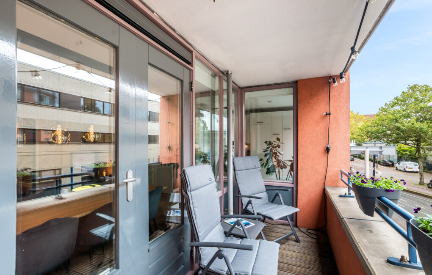
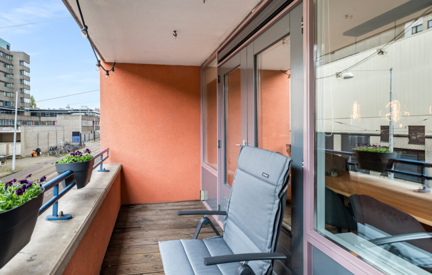
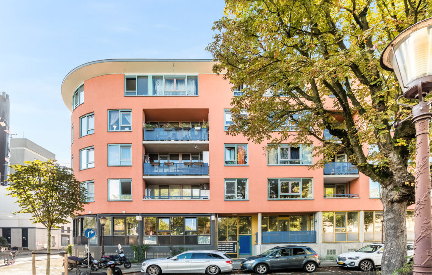
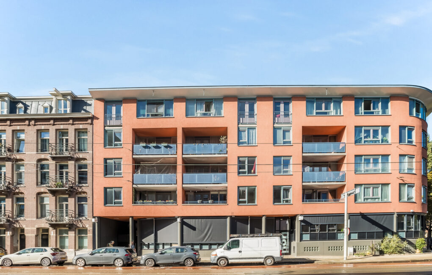
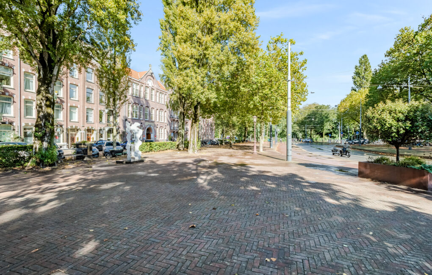
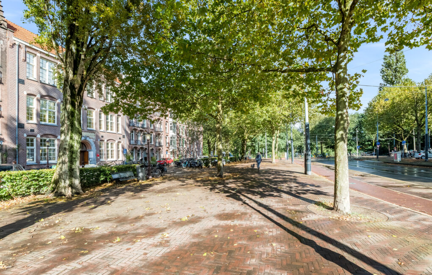
Meer afbeeldingen weergeven
