Deze site gebruikt cookies. Door op ‘accepteren en doorgaan’ te klikken, ga je akkoord met het gebruik van alle cookies zoals omschreven in ons Privacybeleid. Het is aanbevolen voor een goed werkende website om op ‘accepteren en doorgaan’ te klikken.





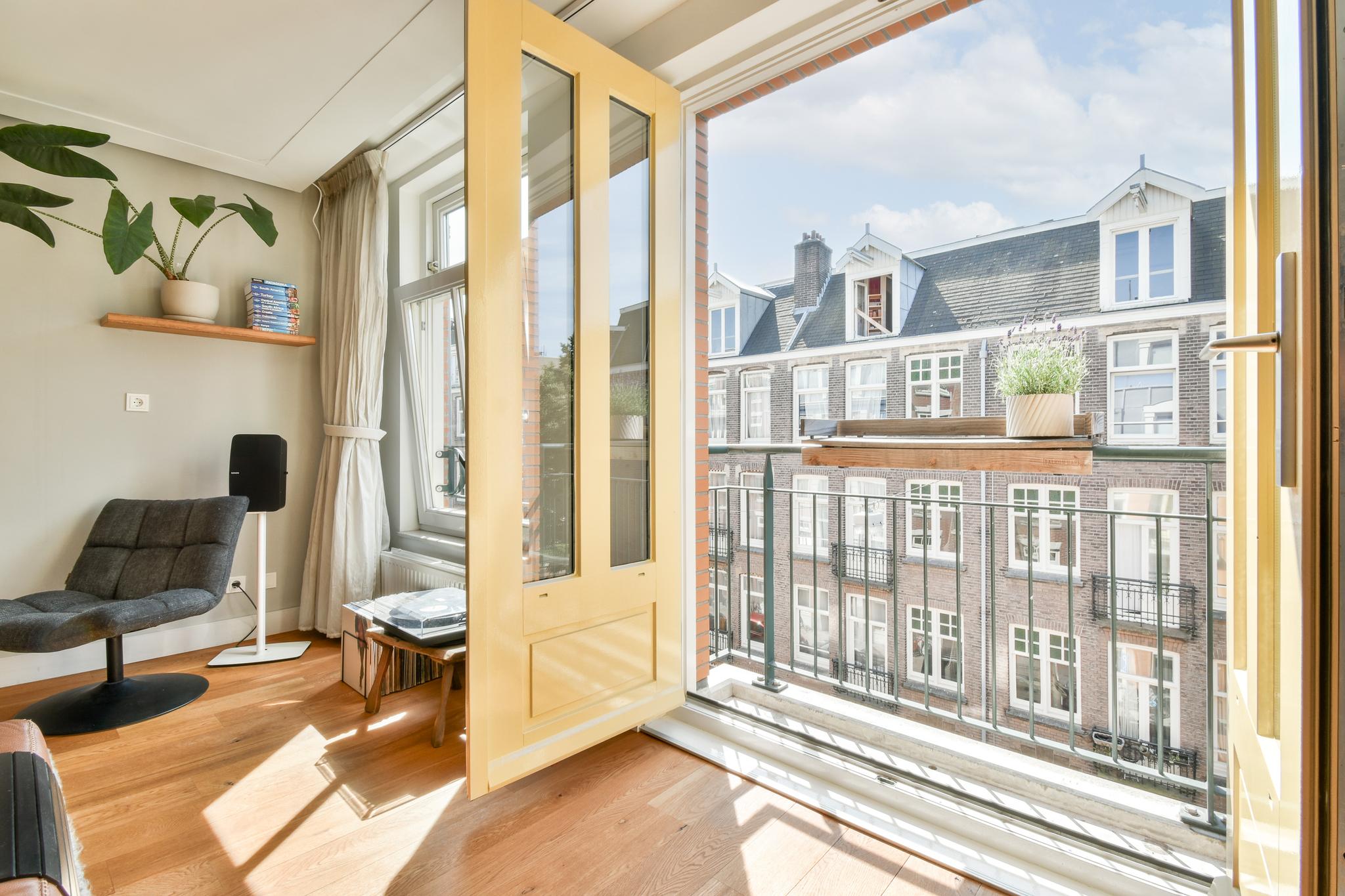














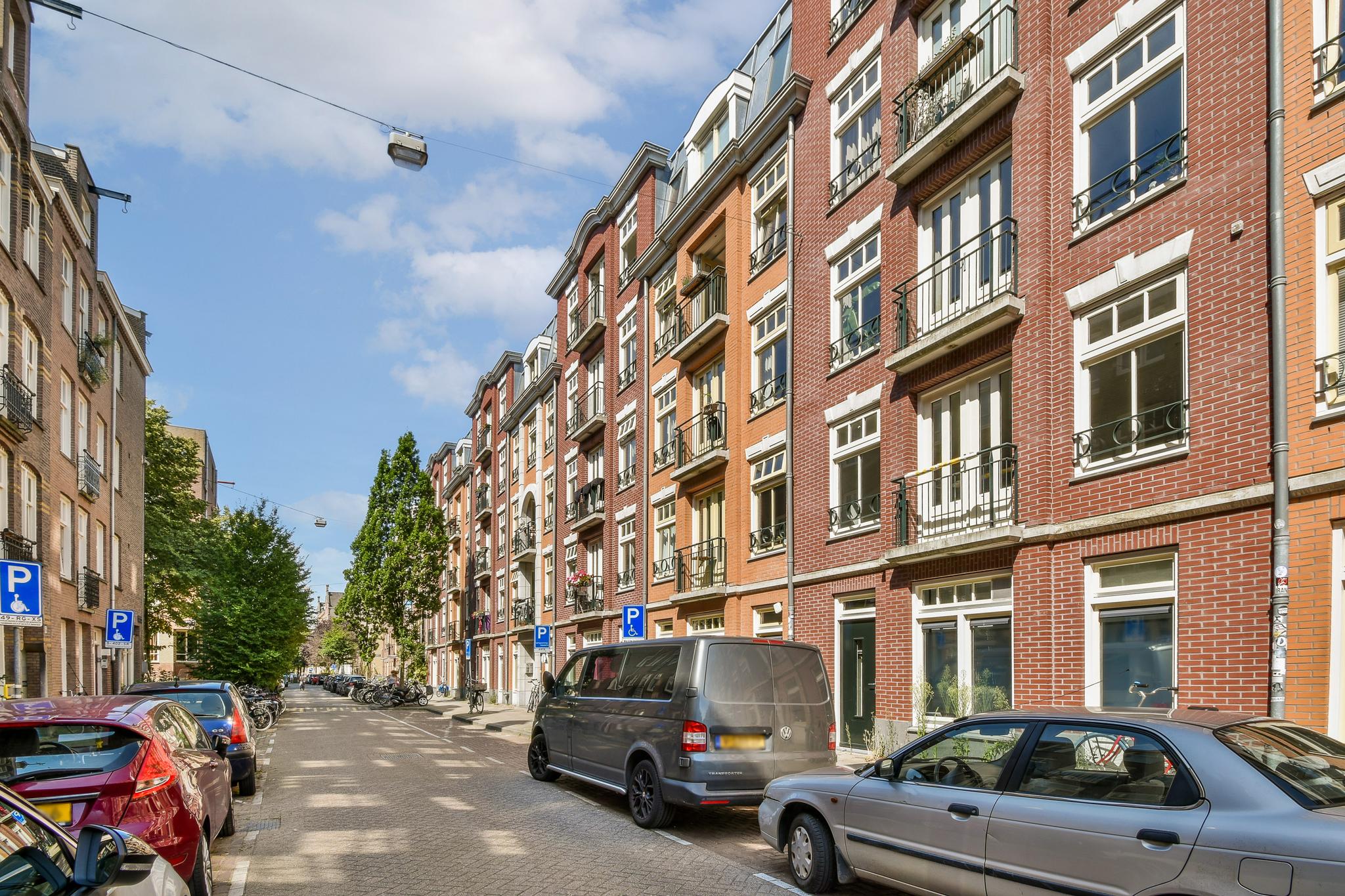
Rustenburgerstraat 146A 13
Amsterdam | Van der Helstpleinbuurt
€ 520.000,- k.k.
€ 520.000,- k.k.
Sold
- PlaatsAmsterdam
- Oppervlak51 m2
- Kamers3
- Bedrooms1
Kenmerken
What a picture! Wonderful living in the middle of the Amsterdamse Pijp! Cozy and neatly finished 3-room apartment of (51sqm) located in a new-build complex with ELEVATOR and separate storage room of (4sqm)!
A modern apartment from 2006 with a spacious layout and lots of natural light in the entire house. Definitely a house where you immediately feel at home. Want to see more? Come in.
Area:
The house is located on the Rustenburgerstraat, close to the Amsteldijk. This is a lovely quiet street in the middle of the Pijp, between the Ferdinand Bolstraat and the Amstel. Within walking distance are various shops, supermarkets, the Sarphatipark, the Utrechtsestraat and the Albert Cuypmarkt. De Pijp is known for its many nice restaurants and bars and within walking distance you will find, among others, the Spaghetteria, Peekelharing, ice cream parlor Massimo Gelato and the Gerard Douplein. Numerous sports and yoga clubs are around the corner, such as Rocycle, Trainmore, and PLTS. Culturally, you can also indulge yourself, around the corner from the house are the Royal Theater Carré and the Rialto cinema. The Museumplein with internationally renowned museums such as the Rijksmuseum, the Stedelijk Museum and the Van Gogh Museum are also not far from the apartment.
The accessibility of the house is excellent, both by public transport and by car. The Amstel station and Station Zuid are both less than 10 minutes by bike and the North/South line is within walking distance of the apartment. By car you can quickly reach the A2 and the A10 ring road.
Layout:
Via the communal entrance you reach the apartment located on the third floor by stairs or elevator. You will find the apartment via the gallery, here you enter the hall and this gives you access to all rooms in the apartment. The living room is well laid out, creating space for both a good sitting and dining area. The ceiling in the living room is slightly lowered, creating an attractive light channel at the edges. The kitchen is playfully set up with a peninsula and equipped with all conveniences, including a sink, dishwasher, oven, fridge/freezer, 5-burner hob with extractor hood and plenty of storage space. The living room has a French balcony with patio doors facing south, so you have the sun inside all year round.
The master bedroom is located at the rear and here is room for a double bed and wardrobe space, the open bathroom is adjacent to the bedroom. This has the atmosphere of a luxury hotel room, the bathroom in open connection with the bedroom. The bathroom has a double sink, radiator and walk-in shower.
The second room is perfect for a workplace, and here is also the connection for white goods. The separate toilet has a washbasin.
In the basement there is a spacious storage room, ideal for storing your things.
Home Owners Association:
This is a healthy and active owners' association called "VvE Quartier Latin". The VvE is professionally managed by “Munnik VvE Beheer”, there is an annual meeting and the association has an MJOP. The monthly contribution is €119,-
Ownership situation:
The house is located on OWN land, so no leasehold!
Are you also so enthusiastic? Then contact us quickly to schedule an appointment, see you soon!
Always good to bring your own (NVM) purchasing agent to the appointment!
Details:
- Located in the popular Pijp!
- Living area of ??51sqm
- Situated on OWN land
- Energy label A, less than 300m3 gas consumption per year
- Healthy and active VvE
- VvE service costs € 119,- per month - Eligible for a parking permit
- Regular possibility to buy/rent an indoor parking space via the VvE
- Delivery in consultation in the short term
- There is only an agreement when the deed of sale has been signed
- Deed of sale is drawn up by a notary in Amsterdam
DISCLAIMER
This information has been compiled by us with due care. However, no liability is accepted on our part for any incompleteness, inaccuracy or otherwise, or the consequences thereof. All specified sizes and surfaces are indicative. The buyer has his own obligation to investigate all matters that are important to him or her. With regard to this property, the broker is the seller's advisor. We advise you to engage an expert (NVM) real estate agent to guide you through the purchasing process. If you have specific wishes regarding the property, we advise you to make these known to your purchasing agent in a timely manner and to have them independently investigated. If you do not engage an expert representative, you consider yourself an expert enough by law to be able to oversee all matters that are important. The NVM conditions apply.
Features of this house
- Asking price€ 520.000,- k.k.
- StatusSold
- VVE Bijdrage€ 119,-
Overdracht
- BouwvormBestaande bouw
- GarageGeen garage
- ParkeerBetaald parkeren, Parkeervergunningen
Bouw
- Woonoppervlakte51 m2
- Gebruiksoppervlakte overige functies0 m2
- Inhoud155 m3
Oppervlakte en inhoud
- Aantal kamers3
- Aantal slaapkamers1
- Tuin(en)Geen tuin
Indeling
Foto's
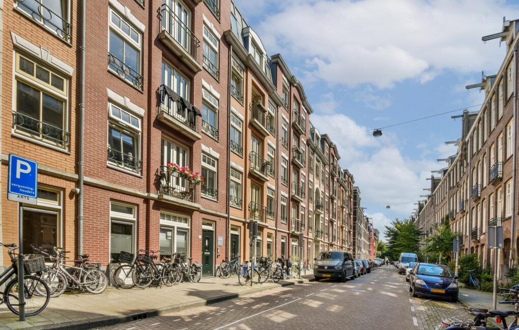
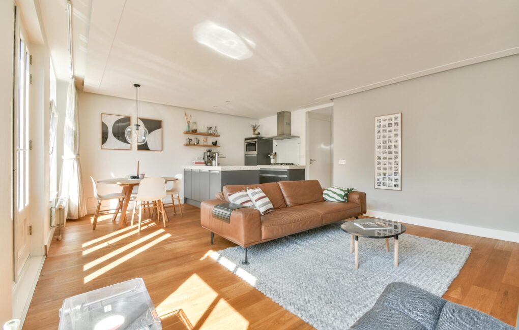
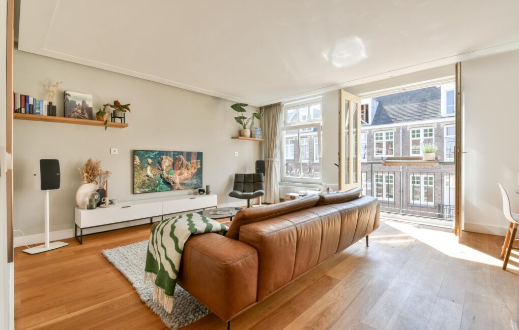
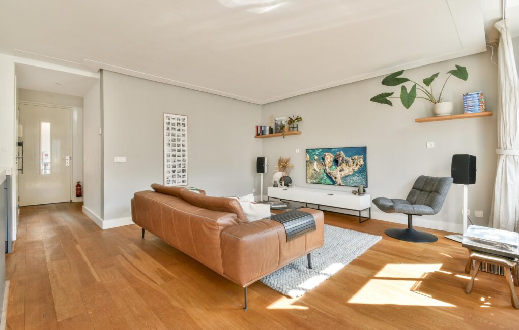
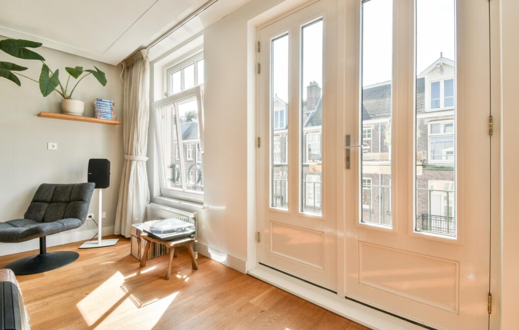
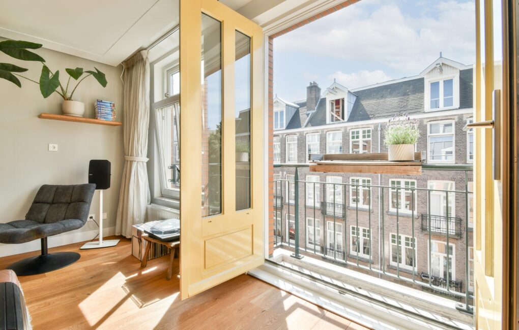
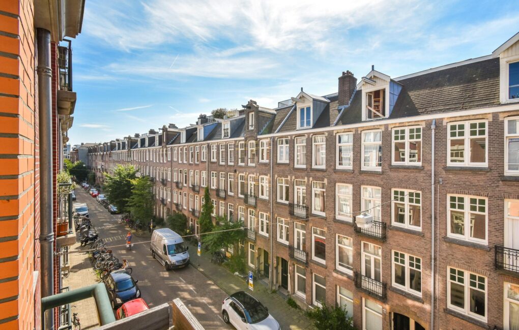
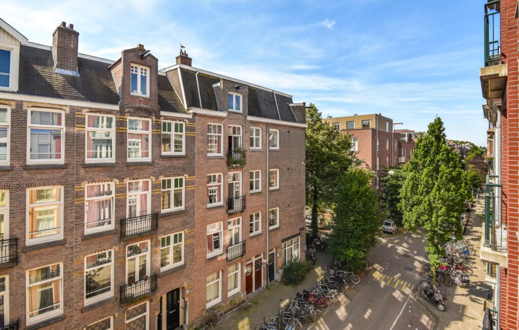
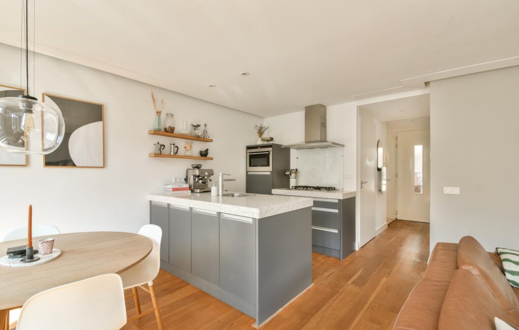
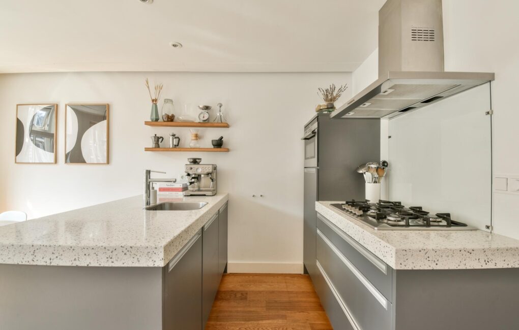
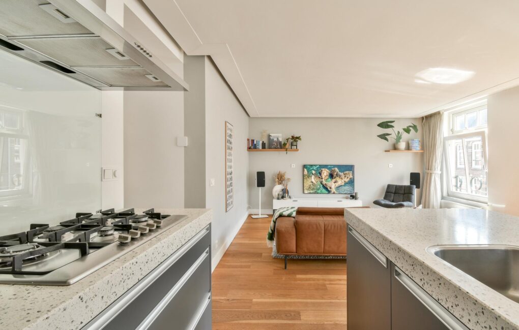
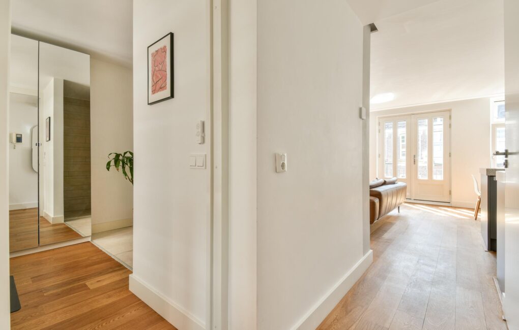
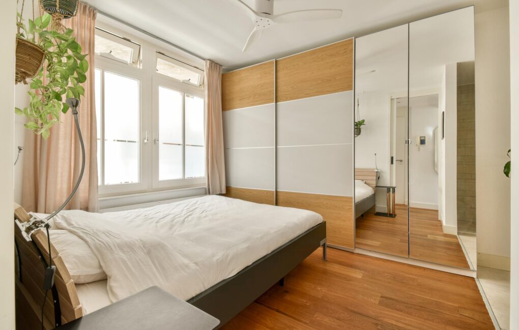
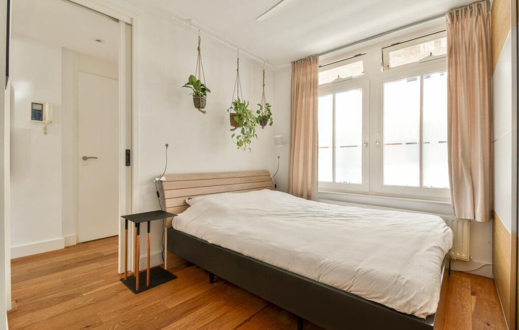
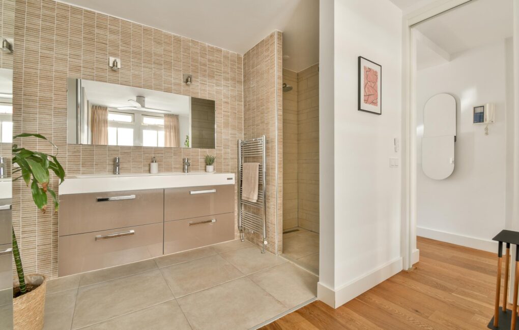
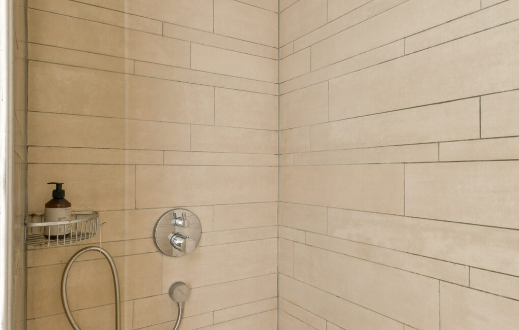
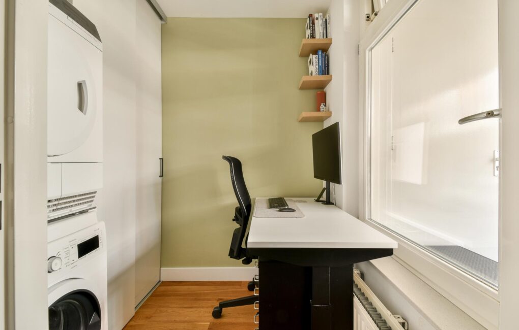
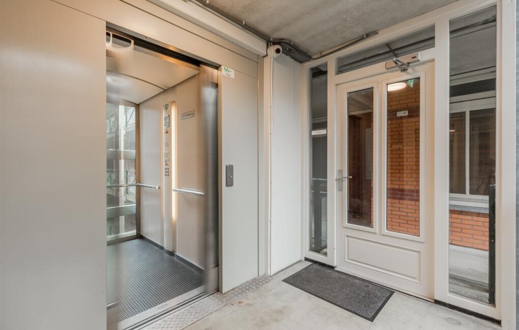
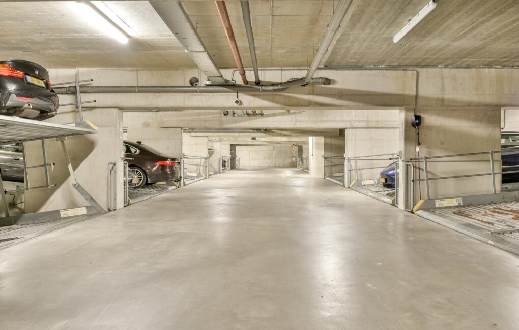
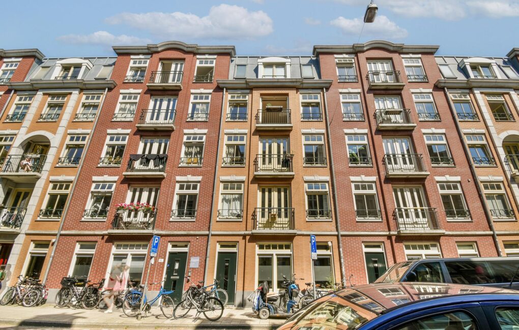
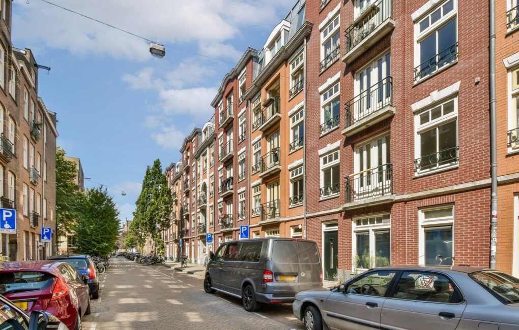
Meer afbeeldingen weergeven
