Deze site gebruikt cookies. Door op ‘accepteren en doorgaan’ te klikken, ga je akkoord met het gebruik van alle cookies zoals omschreven in ons Privacybeleid. Het is aanbevolen voor een goed werkende website om op ‘accepteren en doorgaan’ te klikken.































Retiefstraat 10E
Amsterdam | Transvaalbuurt Oost
€ 450.000,- k.k.
€ 450.000,- k.k.
Sold
- PlaatsAmsterdam
- Oppervlak53 m2
- Kamers4
- Bedrooms3
Kenmerken
What a sweet! Lovely loft-like 3-bedroom apartment in the bustling Transvaalbuurt!
This is a complete house of gross 106m² with three bedrooms, a separate storage room, long-term leasehold, and energy label B. Want to see more of a home that makes the heart beat faster? Come on in!
Environment
The house is in a quiet Retiefstraat in the popular Transvaalvuurt, between the green Oosterpark and Park Frankendael. It is a place where you will not quickly get bored with the many cozy, trendy bars and restaurants. A stone's throw from the house, you will find Spaghetteria, The Cottage, Rum Baba, Bukowski, Cafe Maxwell, Cafe Kuiper, and Louie Louie. You can also go to the Oostpoort shopping area, Beukenplein or Middenweg, to shop daily. The apartment is easily accessible by car from the A10 Ring Road. The location in terms of public transport is also ideal. There are various tram, bus, and metro connections, and the Muiderpoort station and Amstel station are nearby. In short, a perfect place to live!
Layout
You reach the entrance of this lovely apartment on the fourth floor via a communal staircase. You enter the house through the hall, which provides access to the various rooms. Adjacent to the hall is a separate toilet with a fountain. The neat bathroom is also adjacent to the entrance and has a walk-in rain shower, washbasin with bowl, and a connection for a washing machine and dryer.
From the hall, you continue to the living room, where you immediately notice the light and spacious character of the house. The apartment's location on the top floor has created a beautiful height and playful layout, which makes this house extra unique.
Adjacent to the living room is the open kitchen with a dining room, which has a sleek design and is finished in black tones. Furthermore, the kitchen is equipped with all necessary built-in appliances, such as an oven, induction hob, extractor hood, luxury mixer tap, dishwasher, and fridge/freezer combination.
From the dining room/kitchen, you can reach the first two bedrooms of the house, both ten m² respectively.
The loft can be reached via the stairs from the living room, where you will find a 3rd (!) closed bedroom of approximately nine m² gross.
There is also an open space on the mezzanine that can be used according to your wishes.
In the communal courtyard of the house you will also find the separate storage room of approximately three m², ideal!
Have you become enthusiastic, and would you like to come and view this house? Please do not hesitate to contact our office to schedule a viewing!
Ownership situation
The house is located on leasehold land from the municipality of Amsterdam. The canon has been bought off until July 31, 2068.
Owners Association
The active and healthy association consists of 88 members and is professionally managed by Stedeplan. The service costs are € 121.23 per month and an MJOP is available.
Particularities
- Living in the beloved Transvaalbuurt!
- Living area of 53m² (NEN2580 Measurement certificate available);
- Gross living area of 106m²(!);
- 3 bedrooms;
- Leasehold bought off until July 31, 2068;
- Healthy and active association;
- Service costs € 121.23 per month;
- Energy label B;
- Split in 2018;
- The house was renovated to a high standard in 2019;
- The entire house has HR++ double glazing;
- Parking via a permit system, plenty of parking in the immediate area;
- Delivery in consultation;
- There is only an agreement when the deed of sale has been signed;
- Purchase deed is drawn up by a notary in Amsterdam.
Features of this house
- Asking price€ 450.000,- k.k.
- StatusSold
- VVE Bijdrage€ 121,-
Overdracht
- BouwvormBestaande bouw
- GarageGeen garage
- ParkeerBetaald parkeren, Parkeervergunningen
- BergingVrijstaand hout
Bouw
- Woonoppervlakte53 m2
- Gebruiksoppervlakte overige functies6 m2
- Inhoud323 m3
Oppervlakte en inhoud
- Aantal kamers4
- Aantal slaapkamers3
- Tuin(en)Geen tuin
Indeling
Foto's

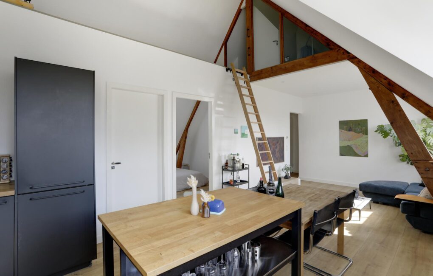
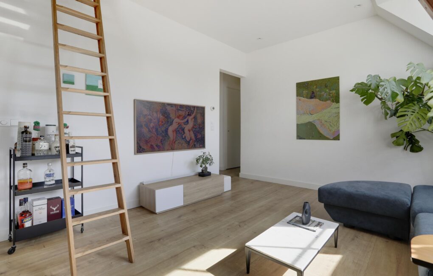
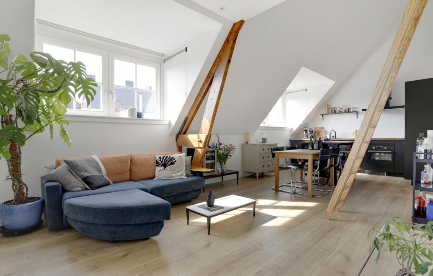
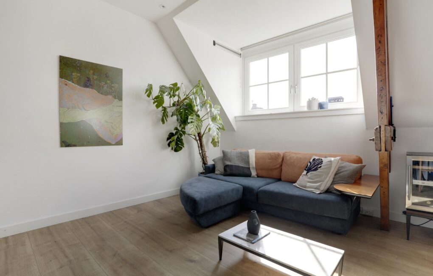
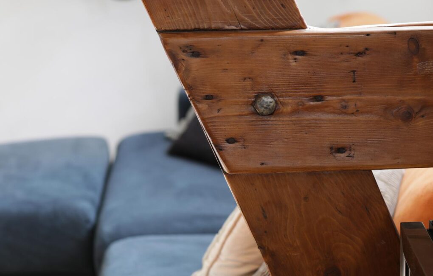
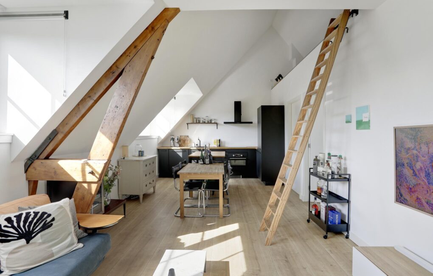
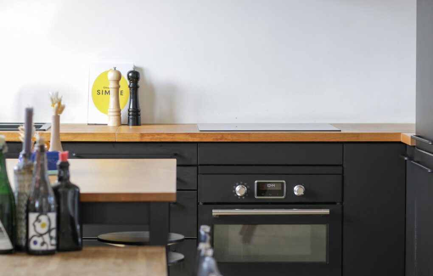
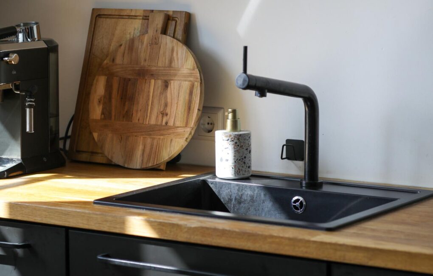
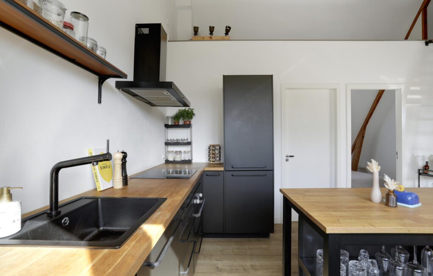
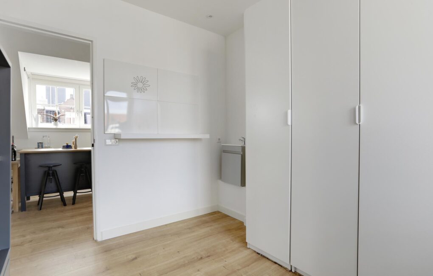
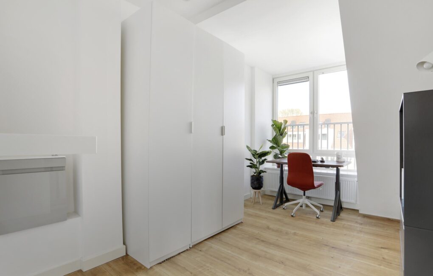
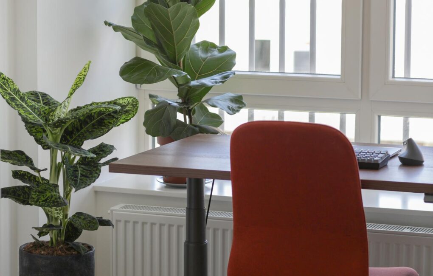
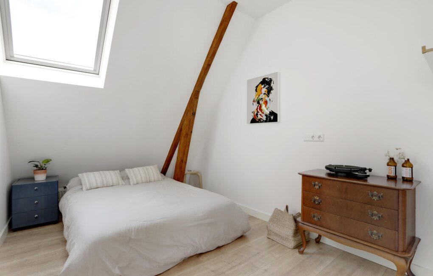
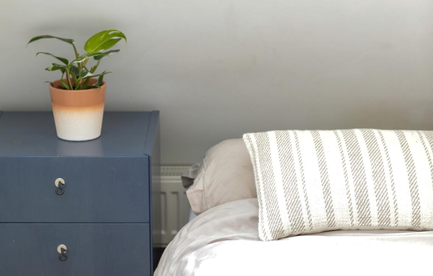
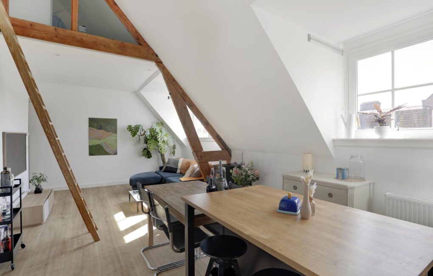
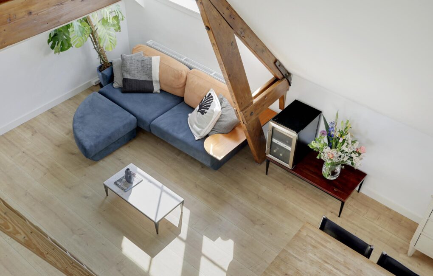
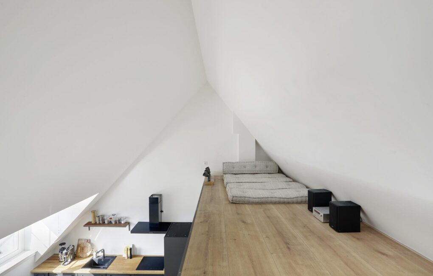
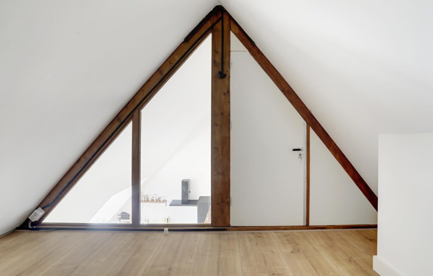
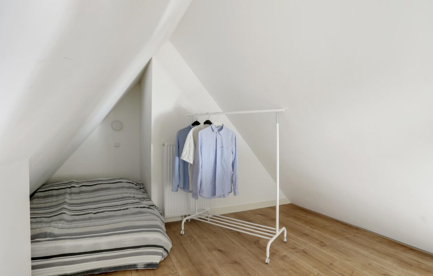
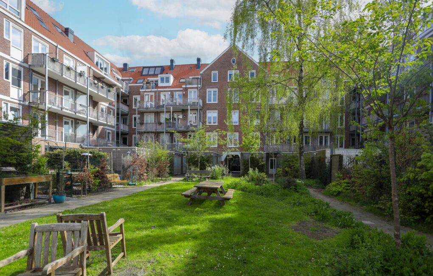
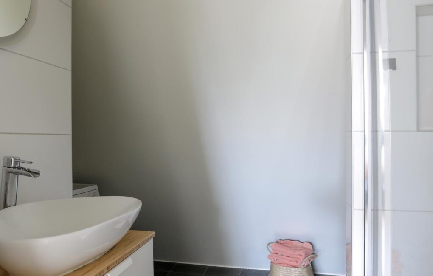
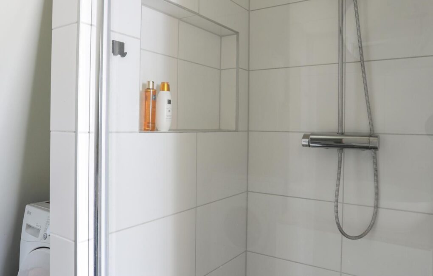
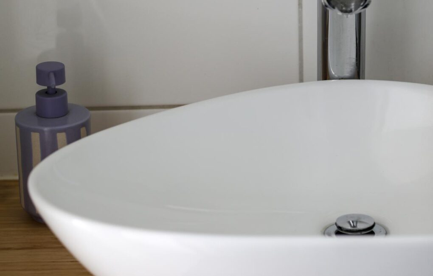
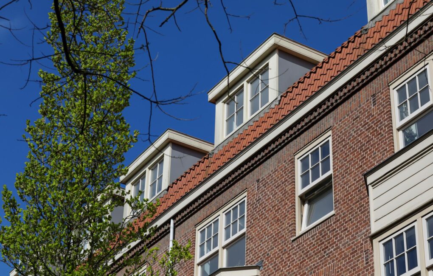
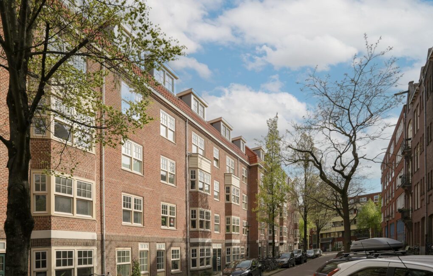
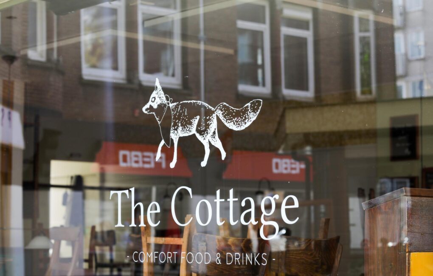
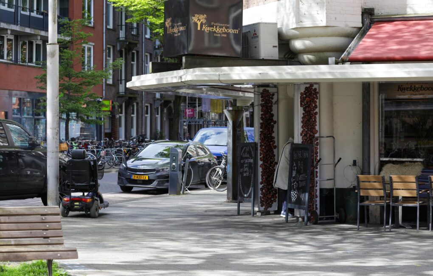
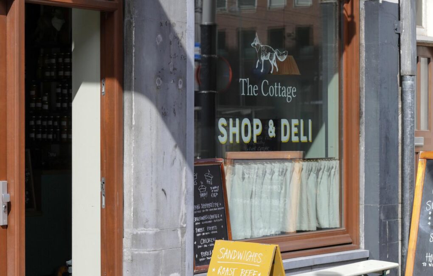
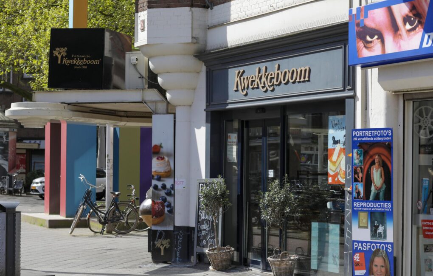
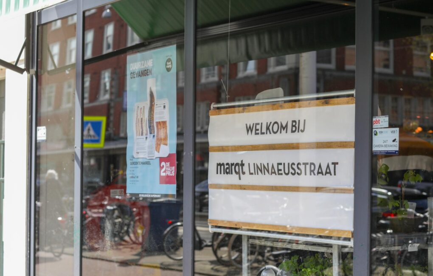
Meer afbeeldingen weergeven
