Deze site gebruikt cookies. Door op ‘accepteren en doorgaan’ te klikken, ga je akkoord met het gebruik van alle cookies zoals omschreven in ons Privacybeleid. Het is aanbevolen voor een goed werkende website om op ‘accepteren en doorgaan’ te klikken.




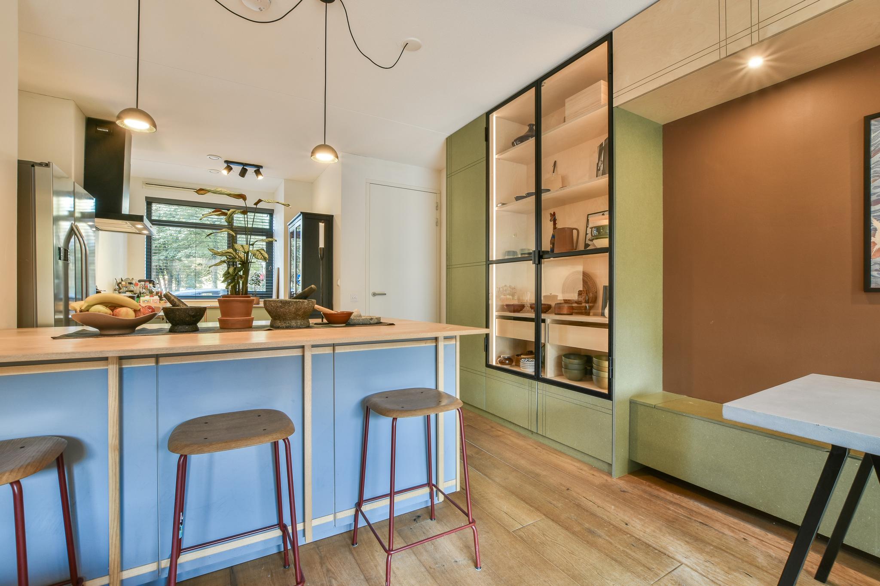
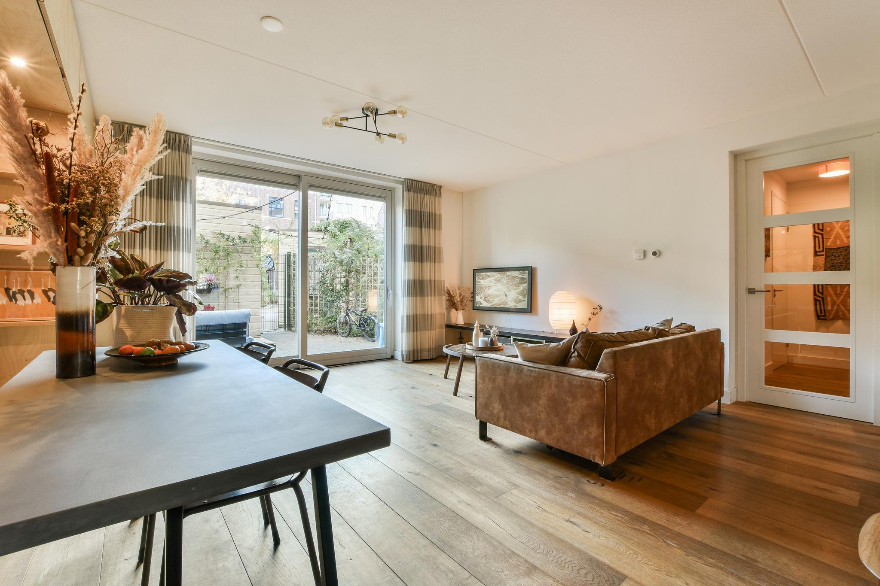
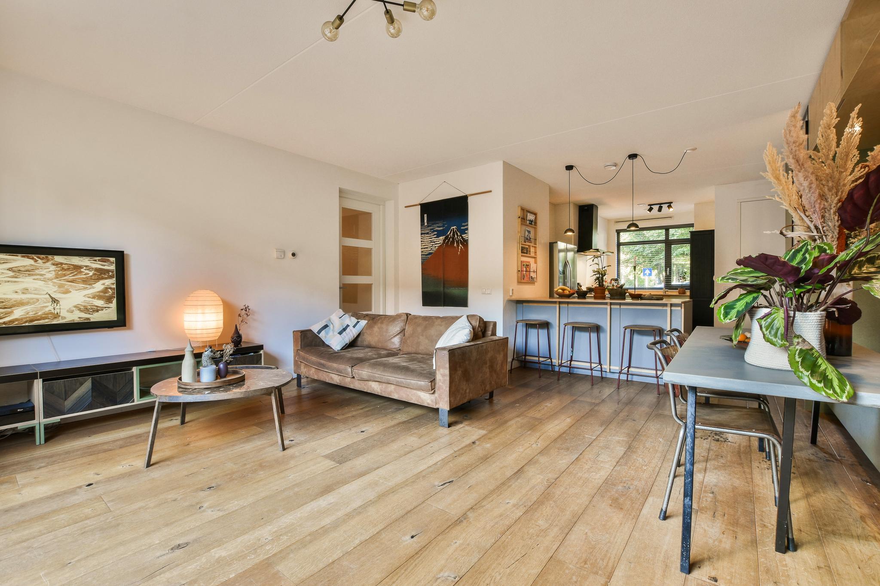








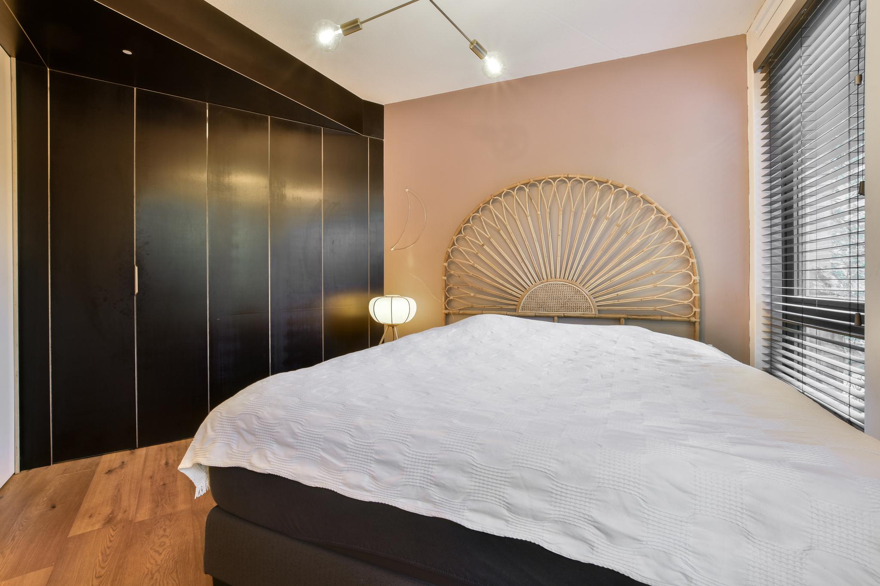






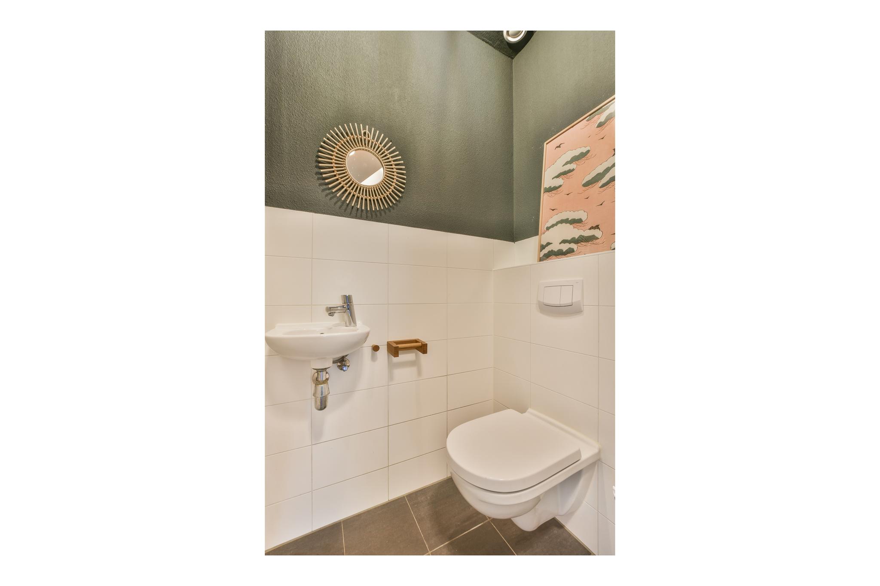

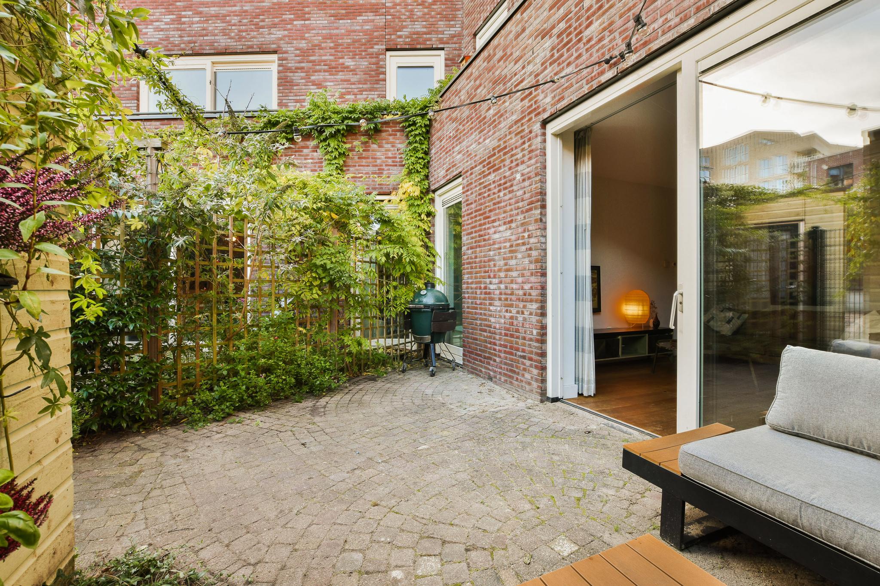



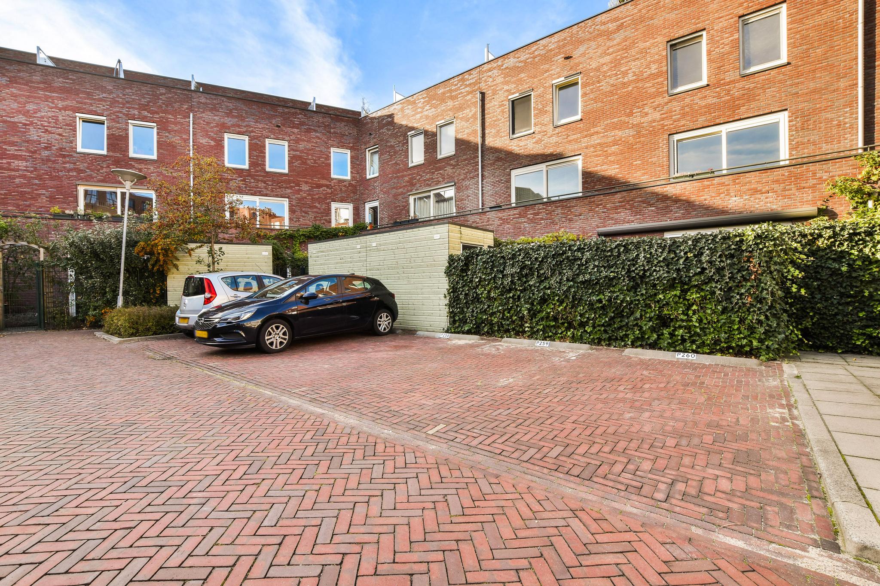




Polderweg 462+PP
Amsterdam | Oostpoort
€ 700.000,- k.k.
€ 700.000,- k.k.
Sold
- PlaatsAmsterdam
- Oppervlak86 m2
- Kamers4
- Bedrooms3
Kenmerken
Complete and neatly finished ground floor apartment with well-kept garden in a TOP location! We offer this lovely 3-bedroom ground-floor apartment in the popular neighborhood of Oostpoort, next to the Watergraafsmeer (Amsterdam East)!
A house of 86m2, built in 20128, with three bedrooms, Energy Label A, a garden, a separate garden shed, and a private parking on closed court. Want to see more? Come and have a look!
Location and neighborhood:
In the popular area of Amsterdam East around the corner of the Oostpoort shopping center, you will find this bright, well-laid-out ground-floor apartment on the quiet part of the Polderweg. The neighborhood is characterized by many facilities, which ensures optimal enjoyment of live. This includes various schools, childcare locations, gyms, swimming pools general practitioners, and dentists.
The public transport connections are excellent, with the Muiderpoort station (1 stop away from Central Station) just a 3-minute walk away. The A10 Ring Road is a 10-minute drive away. You can park the car in front of the door or on your private parking spot behind the house.
You can do your daily shopping at various supermarkets and specialty stores on the Middenweg and in the versatile Oostpoort shopping center. The well-known Dappermarkt is located about a 5-minute walk away and offers an excellent range of daily fresh products. The neighborhood has three city parks: Oosterpark, Park Frankendael, and Flevopark. Furthermore, it is a child-friendly neighborhood with many playgrounds and sports clubs.
For the necessary relaxation, you can visit a diverse range of nice bars and restaurants such as Bar Wisse, Poesiat & Kater, Cafe Kuyper and The Cottage, or in the vibrant Javastraat. In short, a fantastic place to live!
Layout of the house:
You enter this beautiful ground-floor apartment through your own front door in the hall. In this hall, you will find the meter cupboard and a handy wardrobe for all coats and bags. Then you continue to the living room.
Upon entering the living room, you immediately notice the house's open and tastefully finished character! On the street side of the house, you will find the attractive open kitchen with a breakfast bar. The kitchen is designed in Danish style and has plenty of storage space. In addition, the kitchen is equipped with a 6-burner SMEG gas stove, extractor hood, dishwasher, and American fridge.
From the kitchen, you walk to the cozy dining area created by a beautiful built-in cupboard wall. This is a real eye-catcher for this room and, in addition to excellent seating comfort and storage space, also offers a handy fold-out double bed! Ideal for when you have visitors.
The living room is located on the garden side and offers access to the southeast-facing backyard through sliding doors! It is a wonderful place to enjoy our beautiful summers. There is also a separate storage room of 6m2 in the garden, extra handy for storing a.g. bicycles and Christmas lights!
Passing through the living room, you then walk into the hall towards the three bedrooms in the house. On the garden side, you will find the 1st bedroom, which is of a good size and is currently used as a children's room.
At the front, you will find the master bedroom, which has handy-fitted wardrobes and offers plenty of space for a double bed. Next to the master bedroom, you will find the 3rd bedroom, ideal to use as a children's room or, of course, as a home office.
The modern bathroom is located in the heart of the house, with a walk-in shower and sink. Next to the bathroom, you will find a separate toilet with a floating toilet and sink.
You will also find a handy stair-cupboard with plenty of storage space in the hallway to the bedrooms and a separate built-in-cupboard with a washer/dryer connection.
Do you see yourself living here? Don't hesitate to contact us to make an appointment!
Parking/Courtyard:
A private parking space located in the enclosed courtyard is included. This can only be reached through access verification and is equipped with a camera system. This is also a place where you can let the children play without any worries and leave your bicycle unlocked.
Owners Association:
This is a healthy and active association of owners, which Munnik VVE Beheer professionally manages. The association consists of 234 members and has a healthy cash position. The association has a multi-year maintenance plan, and the monthly service costs amount to € 89.41.
Ownership situation;
Leasehold Municipality of Amsterdam, the ground rent amounts to € 4,098.73 per year for the house and garden (tax-deductible). The period runs until July 31, 2066. So until then, you pay a fixed lease, subject to the annual indexation of inflation minus 1% (General Provisions 2000, Municipality of Amsterdam). Of course, there is the option to buy off the leasehold perpetually on favorable terms from the Municipality, which is ideal.
Particularities;
- Located in a beautiful location in Amsterdam East (Oostpoort, Watergraafsmeer);
- Private parking space located in the enclosed courtyard
- Muiderpoort station is a 3-minute walk away;
- New construction from 2018, equipped with all amenities!
- Energy label A;
- 3 bedrooms;
- Surface of 86 m2 (NEN2580 Measurement certificate available);
- With a private garden shed of 6m2;
- Underfloor heating throughout the entire house;
- Sunny southeast-facing garden of 21m2;
- Healthy and active VVE;
- VVE contribution €89.71 per month;
- Leasehold tax deductible;
- Transfer in consultation;
- There is only an agreement when the deed of sale has been signed;
- The purchase deed is drawn up by a notary in Amsterdam.
Features of this house
- Asking price€ 700.000,- k.k.
- StatusSold
- VVE Bijdrage€ 89,-
Overdracht
- BouwvormBestaande bouw
- GarageParkeerplaats
- ParkeerOp eigen terrein, Op afgesloten terrein
- BergingVrijstaand hout
Bouw
- Woonoppervlakte86 m2
- Gebruiksoppervlakte overige functies0 m2
- Inhoud322 m3
Oppervlakte en inhoud
- Aantal kamers4
- Aantal slaapkamers3
- Tuin(en)Achtertuin
Indeling
Foto's
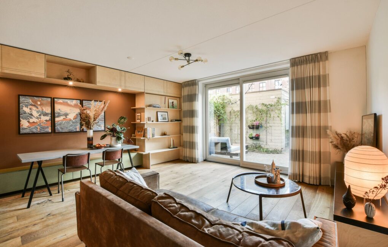
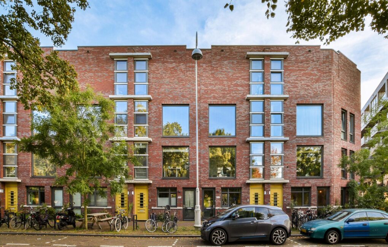
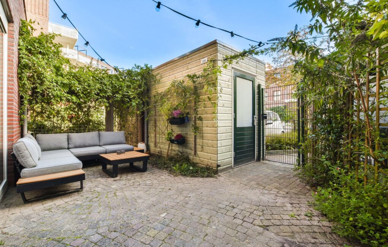
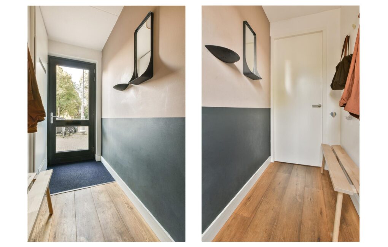
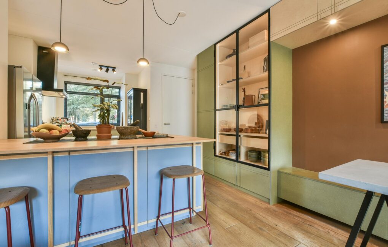
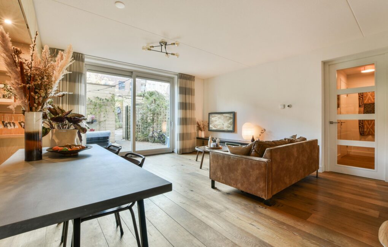
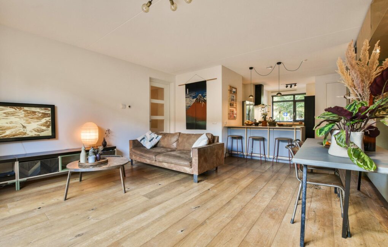
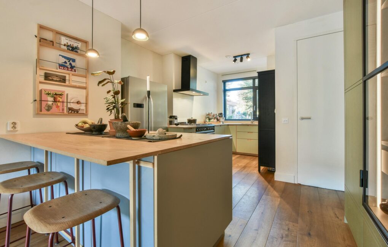
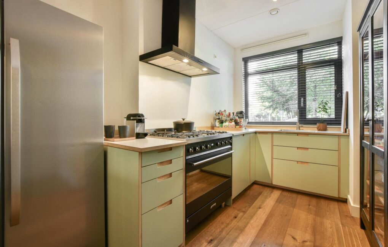
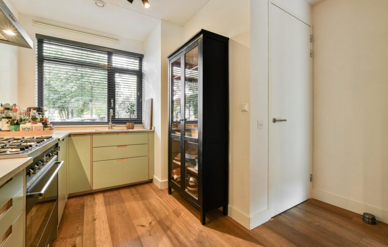
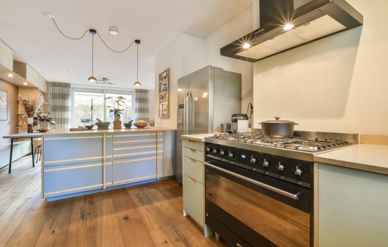
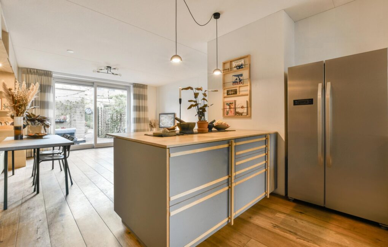
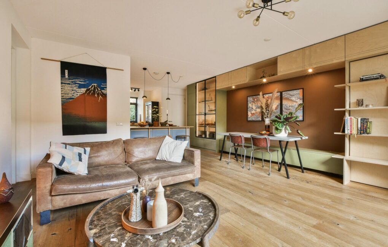
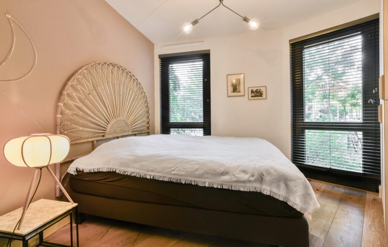
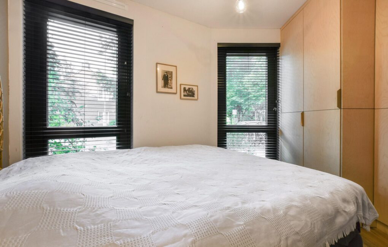
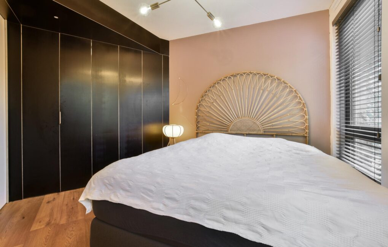
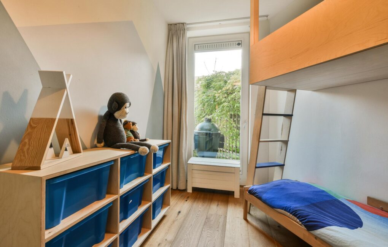
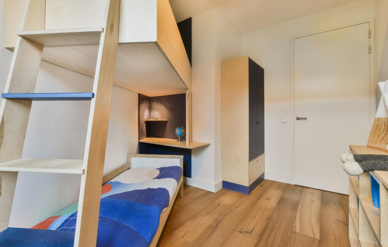
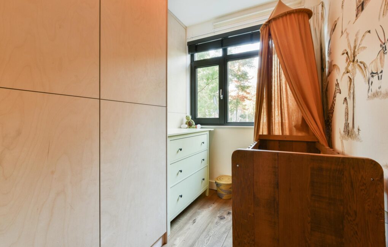
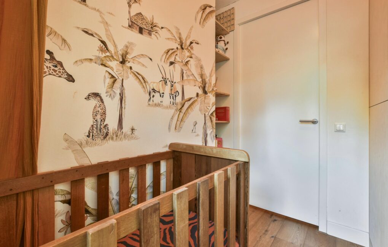
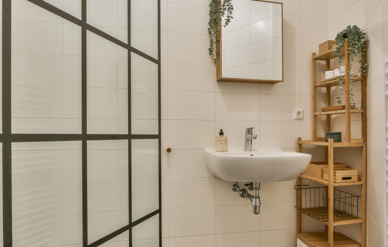
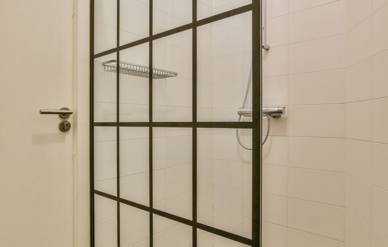
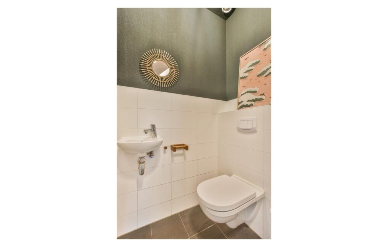
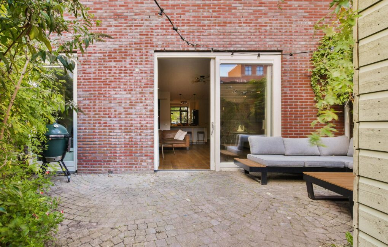
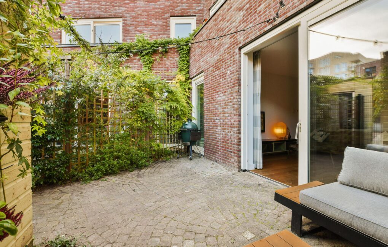
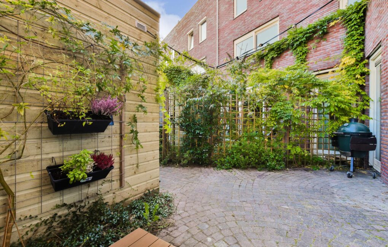
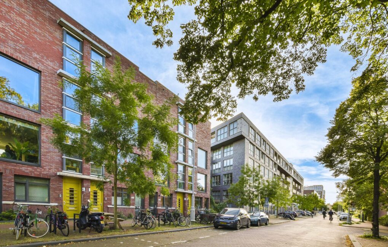
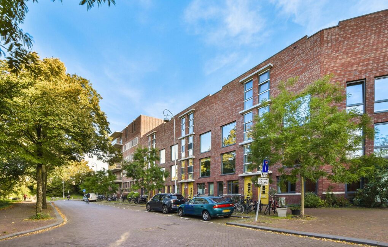
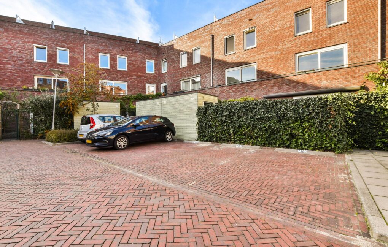
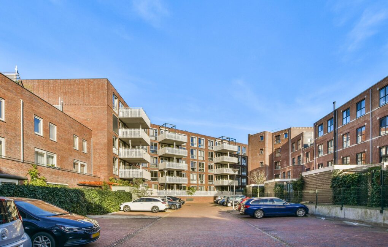
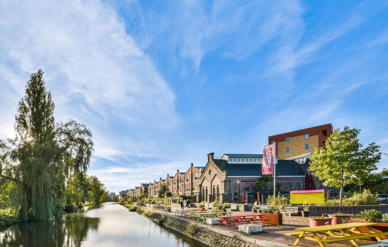
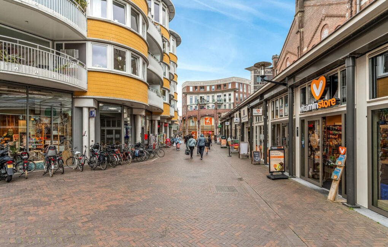
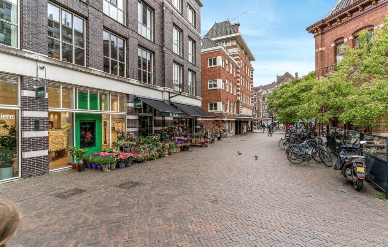
Meer afbeeldingen weergeven
