Deze site gebruikt cookies. Door op ‘accepteren en doorgaan’ te klikken, ga je akkoord met het gebruik van alle cookies zoals omschreven in ons Privacybeleid. Het is aanbevolen voor een goed werkende website om op ‘accepteren en doorgaan’ te klikken.

















Onkelboerensteeg 1C
Amsterdam | Zuiderkerkbuurt
€ 475.000,- k.k.
€ 475.000,- k.k.
Sold
- PlaatsAmsterdam
- Oppervlak58 m2
- Kamers2
- Bedrooms1
Kenmerken
Stylish and recently renovated 1-bedroom apartment with high-quality finish, quietly located in a side street of the Kloveniersburgwal, right in the heart of Amsterdam! A very complete house of (58sqm) located on private land and equipped with LIFT! Want to see more quickly? Come in!
This apartment is part of the complete renovation of the monumental buildings Kloveniersburgwal 45 & Onkelboerensteeg 1 in 2014. During this complete renovation, the buildings were provided with a new foundation and optimally insulated internally.
Area:
This pleasant house is located in a beautiful spot in a side street of the characteristic Kloveniersburgwal. The Onkelboerensteeg is located in the historic city center. The apartment is centrally and quietly located in a unique and authentic part of Amsterdam. The Onkelboerensteeg is located between the Kloveniersburgwal and the Zanddwarsstraat and is also within walking distance of the Nieuwmarkt, the Kalverstraat and De Dam. There is a wide range of cafés and restaurants in the immediate vicinity. There are also several facilities in the area, such as the Stopera, the central library and the Central Station are a short distance from the apartment. The transport connections are excellent, a short distance from the Nieuwmarkt stop and the new North-South line. The highways are also easily accessible, partly thanks to the Michiel de Ruijtertunnel.
Layout:
Through the communal well-maintained entrance you reach this beautiful home on the second floor of the building. This can be reached by elevator or spacious internal staircase. Upon entering the home, you enter the cozy and spacious living room with open kitchen through the hall, the kitchen is neatly finished and equipped with a hard stone countertop and all conceivable built-in appliances from the Siemens brand (including dishwasher, refrigerator, freezer, combi oven, 4-burner gas hob and stainless steel extractor hood). The living room has large windows on two sides, which ensures that there is a lot of natural light in the home. The living room is pleasantly laid out and equipped with a beautiful gas fireplace. Separate toilet with washbasin and pleasant spacious laundry room/storage room. At the rear of the house is the spacious bedroom with fitted wardrobes, with the adjacent luxurious bathroom. In this bathroom there is a walk-in shower, double washbasin, towel radiator and toilet. The entire house is optimally insulated and equipped with an oak parquet floor, smooth plastered walls.
Home Owners Association:
This is an owners' association called 'VvE Kloveniersburgwal 45 Onkelboerensteeg 1a t/m
1e'. The VvE is professionally managed by 'VvE-tje', has an MJOP and the monthly contribution is €219,08.
Ownership situation:
The house is located on private land, super favorable!
Are you also so enthusiastic? Then contact us quickly to schedule an appointment!
Always good to bring your own (NVM) purchasing agent to the appointment!
Details:
- Located in the heart of Amsterdam!
- Living area of ??58sqm (NEN measured)
- Own land
- Energy label B
- Living room has a gas fireplace
- Luxuriously finished bathroom and kitchen
- The building has a lift
- Video intercom system
- The house is supplied including furniture.
- Service costs VvE €219,08. per month
- Non-self-occupancy clause applies
- Delivery in consultation
- There is only an agreement when the deed of sale has been signed
- The deed of sale will be drawn up by a notary in Amsterdam
DISCLAIMER
This information has been compiled by us with the necessary care. However, no liability is accepted on our part for any incompleteness, inaccuracy or otherwise, or the consequences thereof. All stated dimensions and surfaces are indicative. The buyer has his own duty of investigation into all matters that are important to him or her. With regard to this property, the broker is the advisor to the seller. We advise you to engage an expert (NVM) broker who will guide you through the purchasing process. If you have specific wishes regarding the property, we advise you to make these known to your purchasing agent in good time and to conduct independent research into them. If you do not engage an expert representative, you consider yourself expert enough by law to be able to oversee all matters of importance. The NVM conditions apply.
Features of this house
- Asking price€ 475.000,- k.k.
- StatusSold
- VVE Bijdrage€ 150,-
Overdracht
- BouwvormBestaande bouw
- GarageGeen garage
- ParkeerBetaald parkeren, Parkeervergunningen
Bouw
- Woonoppervlakte58 m2
- Gebruiksoppervlakte overige functies0 m2
- Inhoud190 m3
Oppervlakte en inhoud
- Aantal kamers2
- Aantal slaapkamers1
- Tuin(en)Geen tuin
Indeling
Foto's
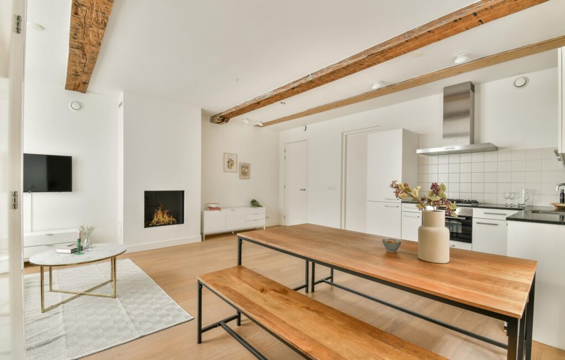
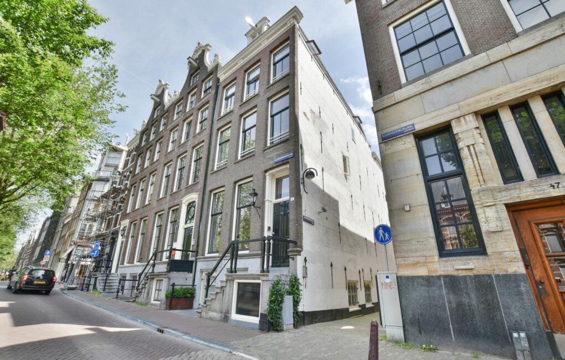
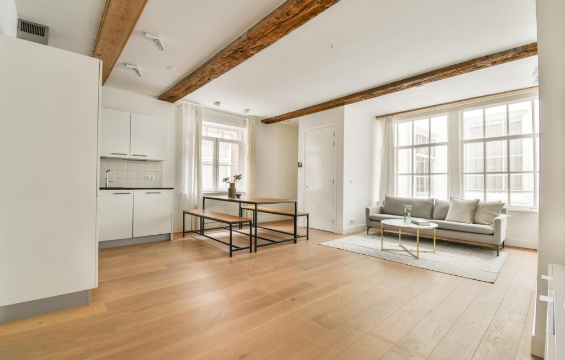
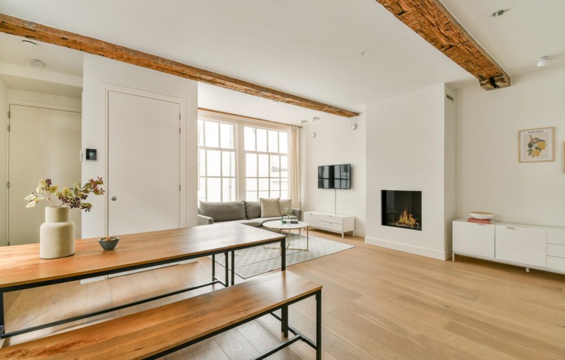
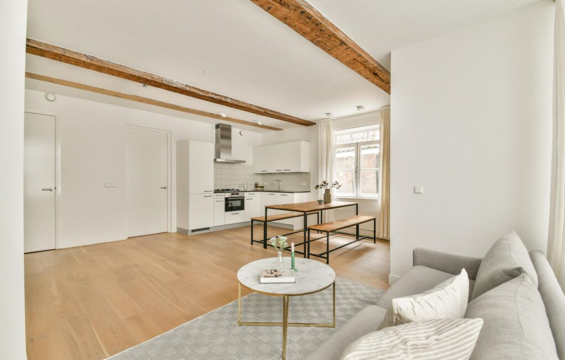
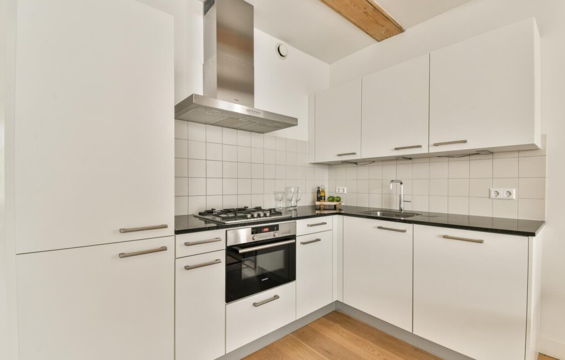
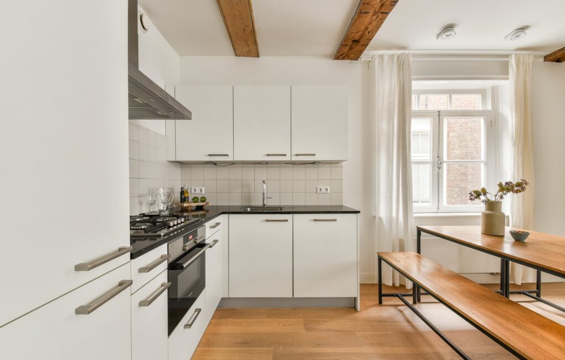
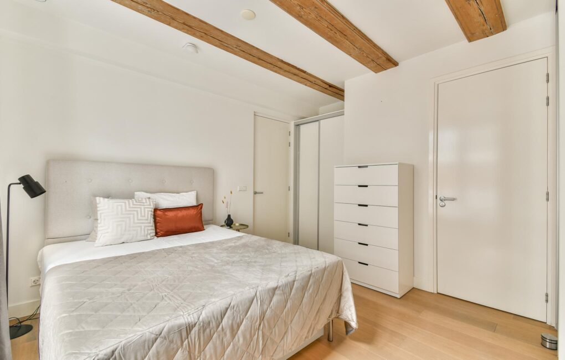
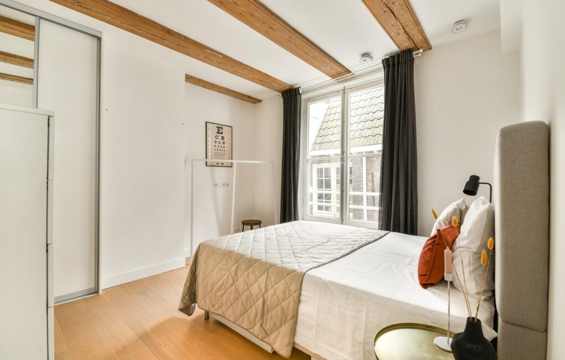
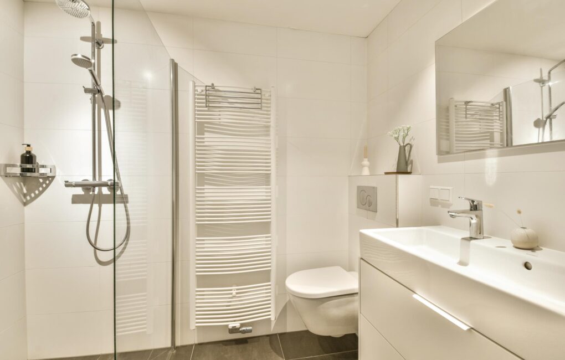
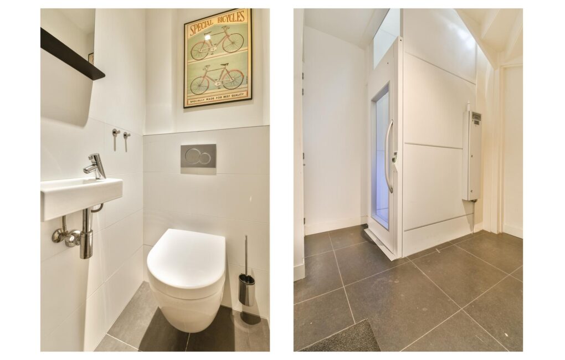
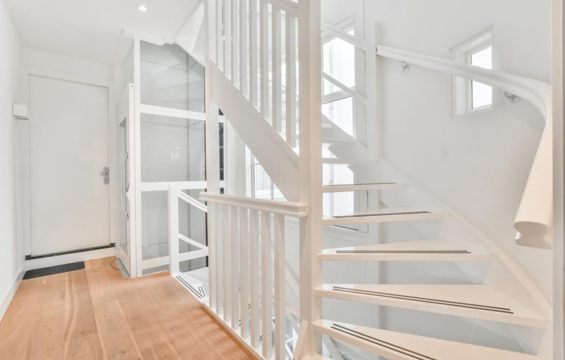
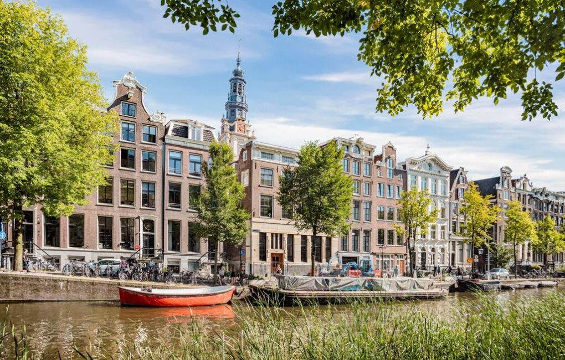
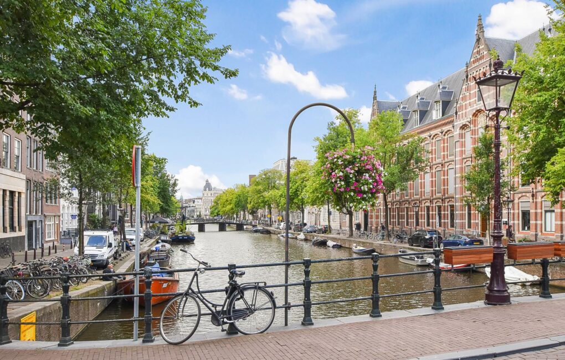
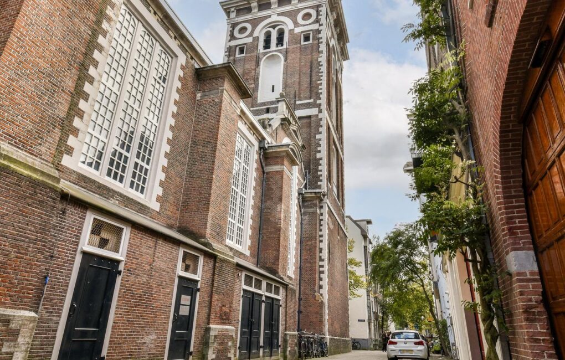
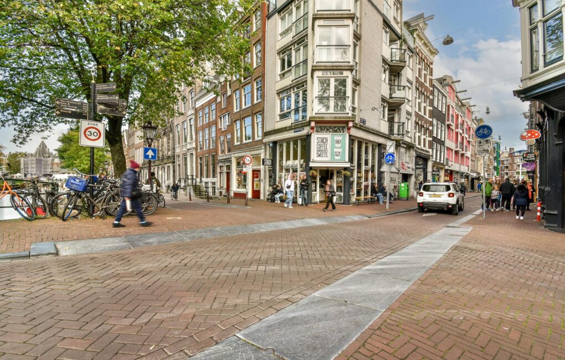
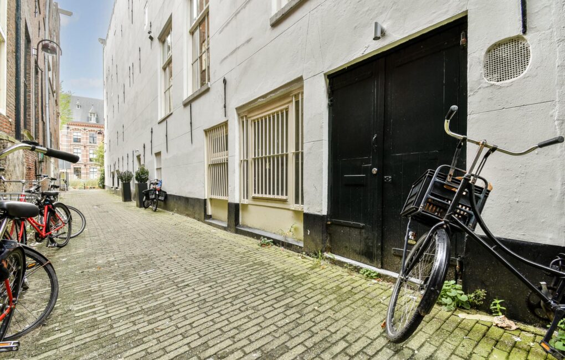
Meer afbeeldingen weergeven
